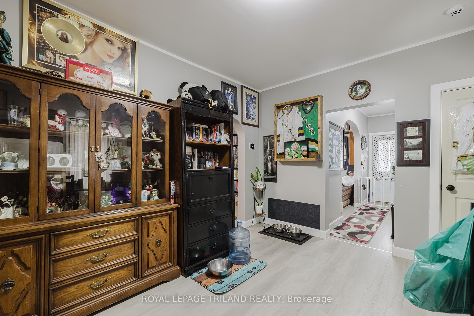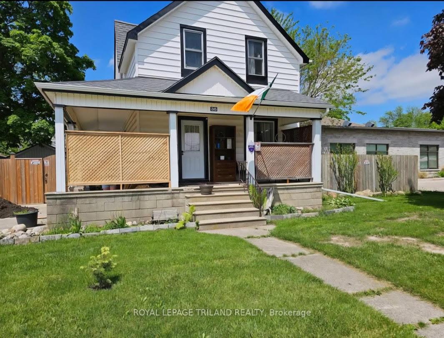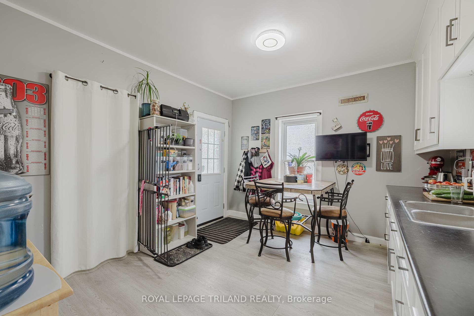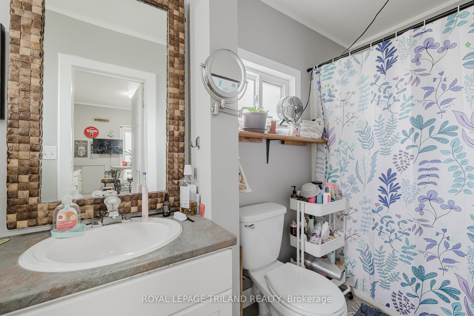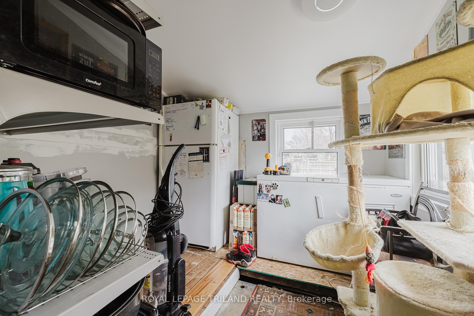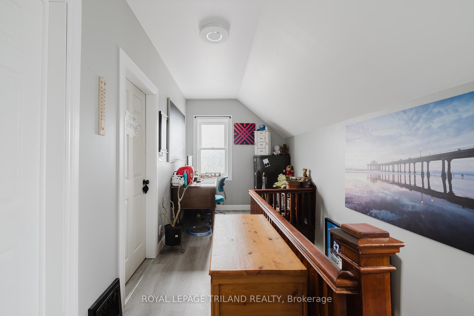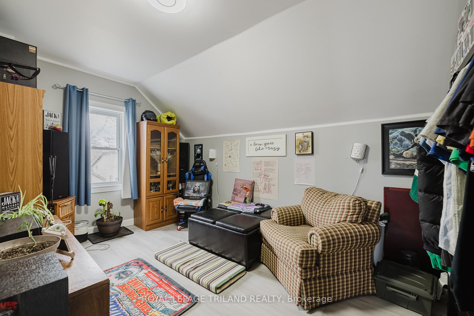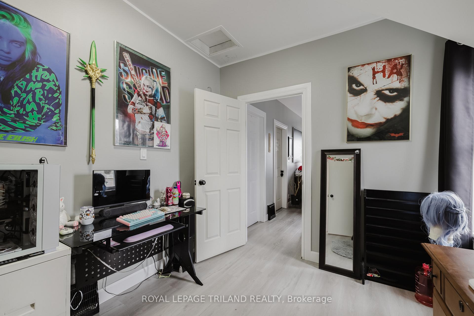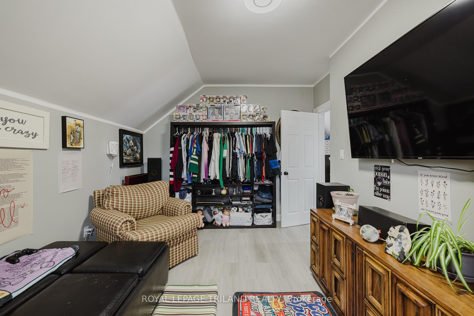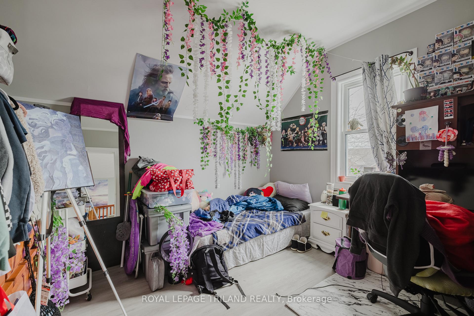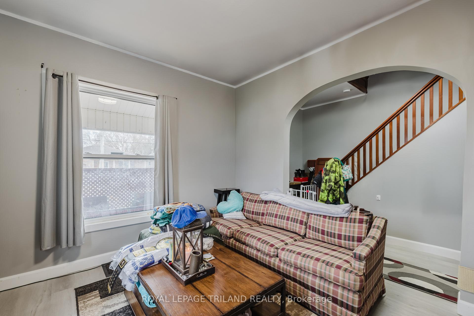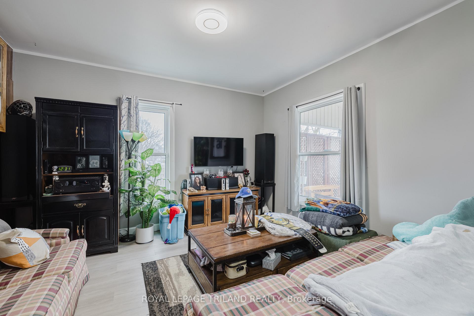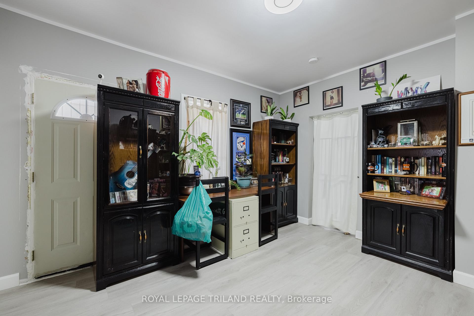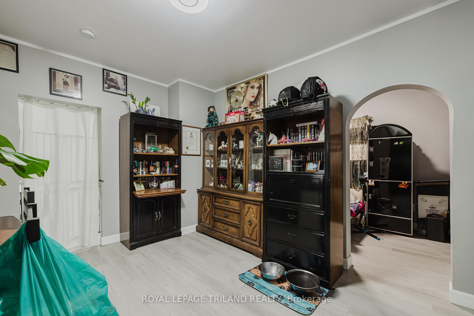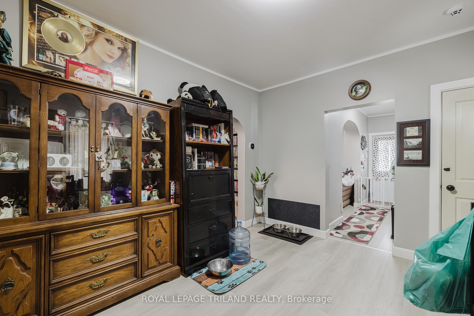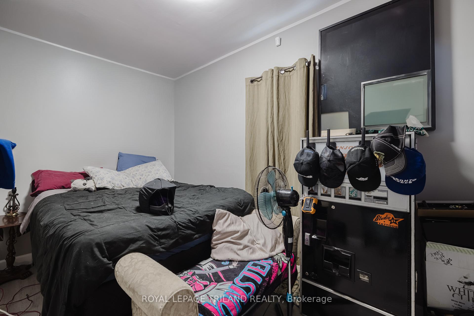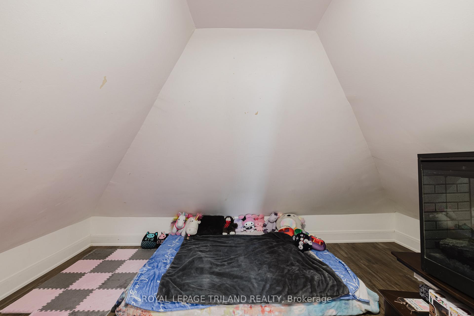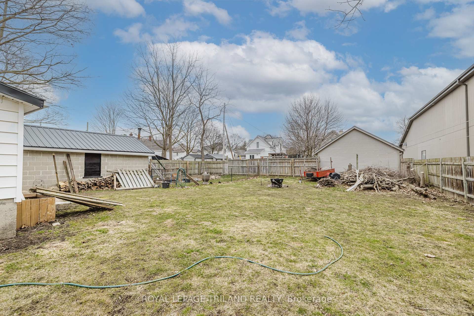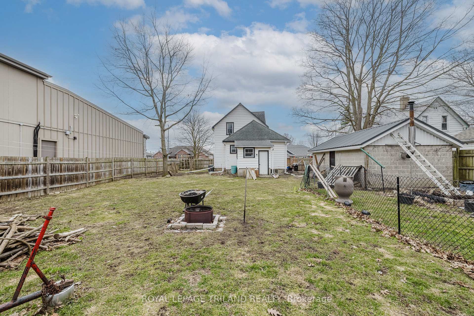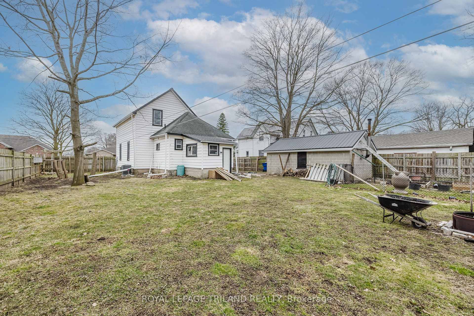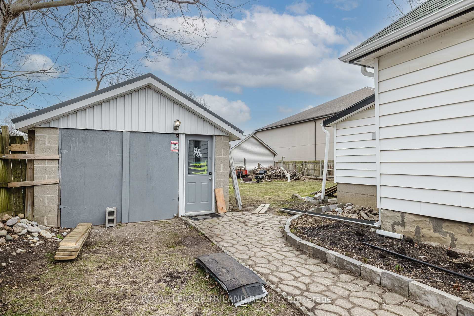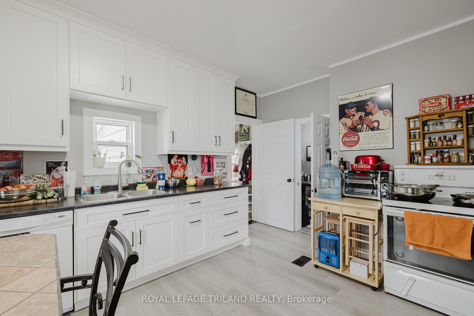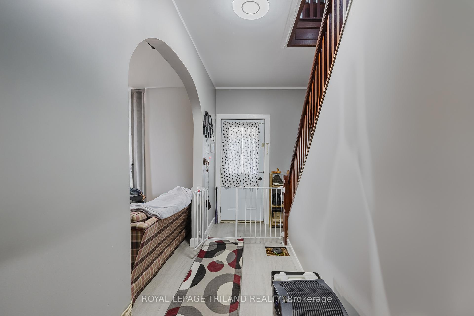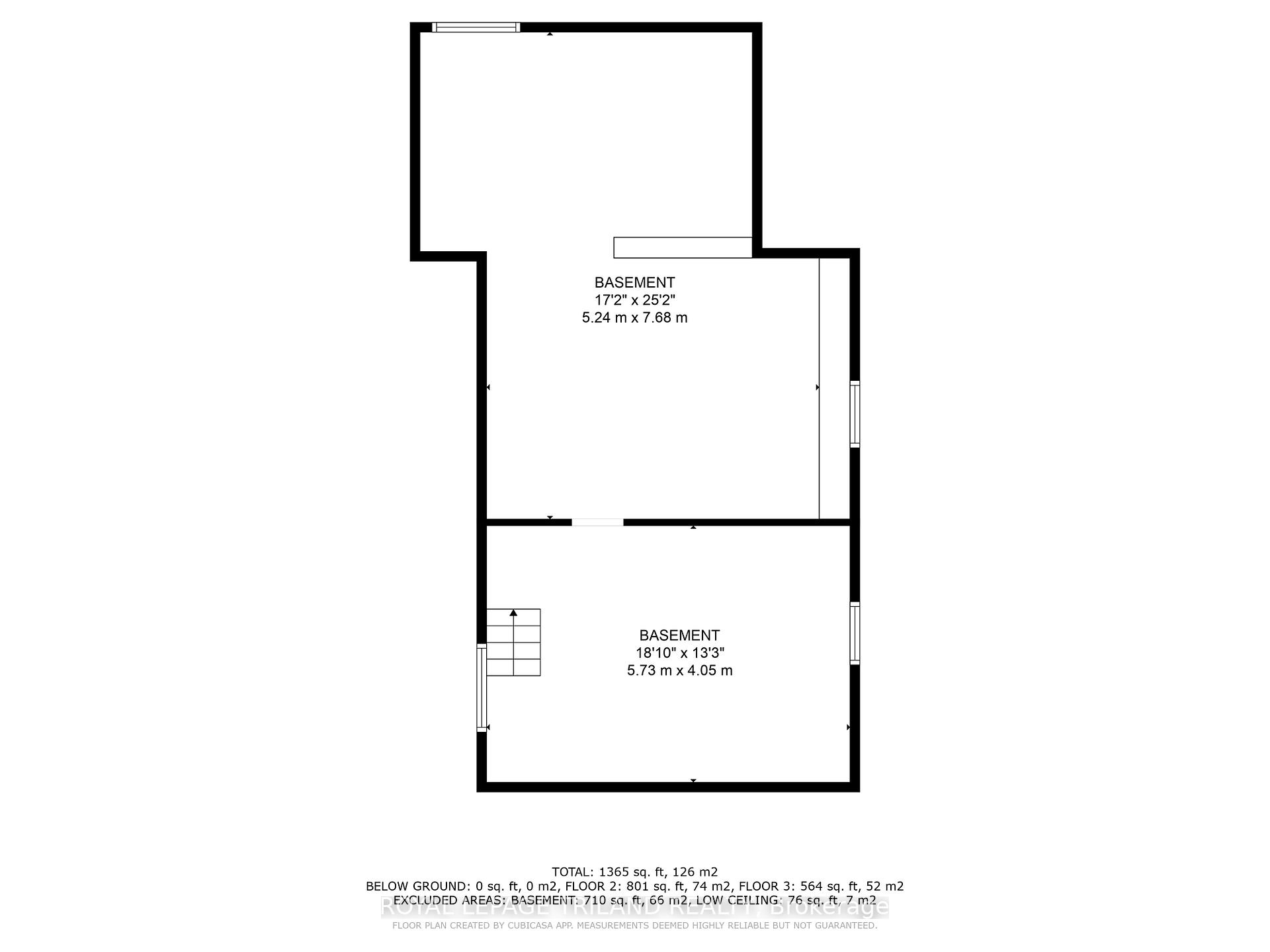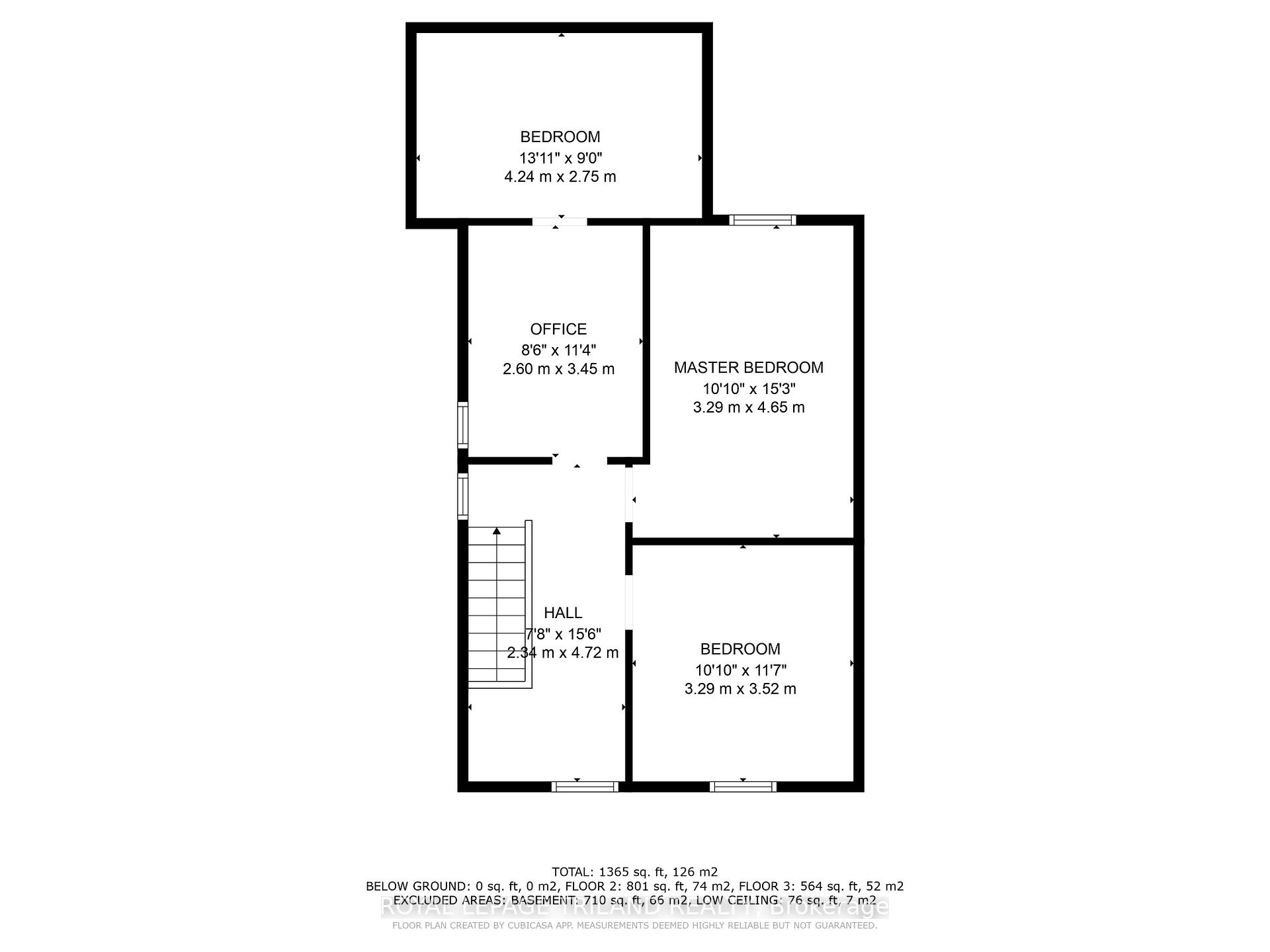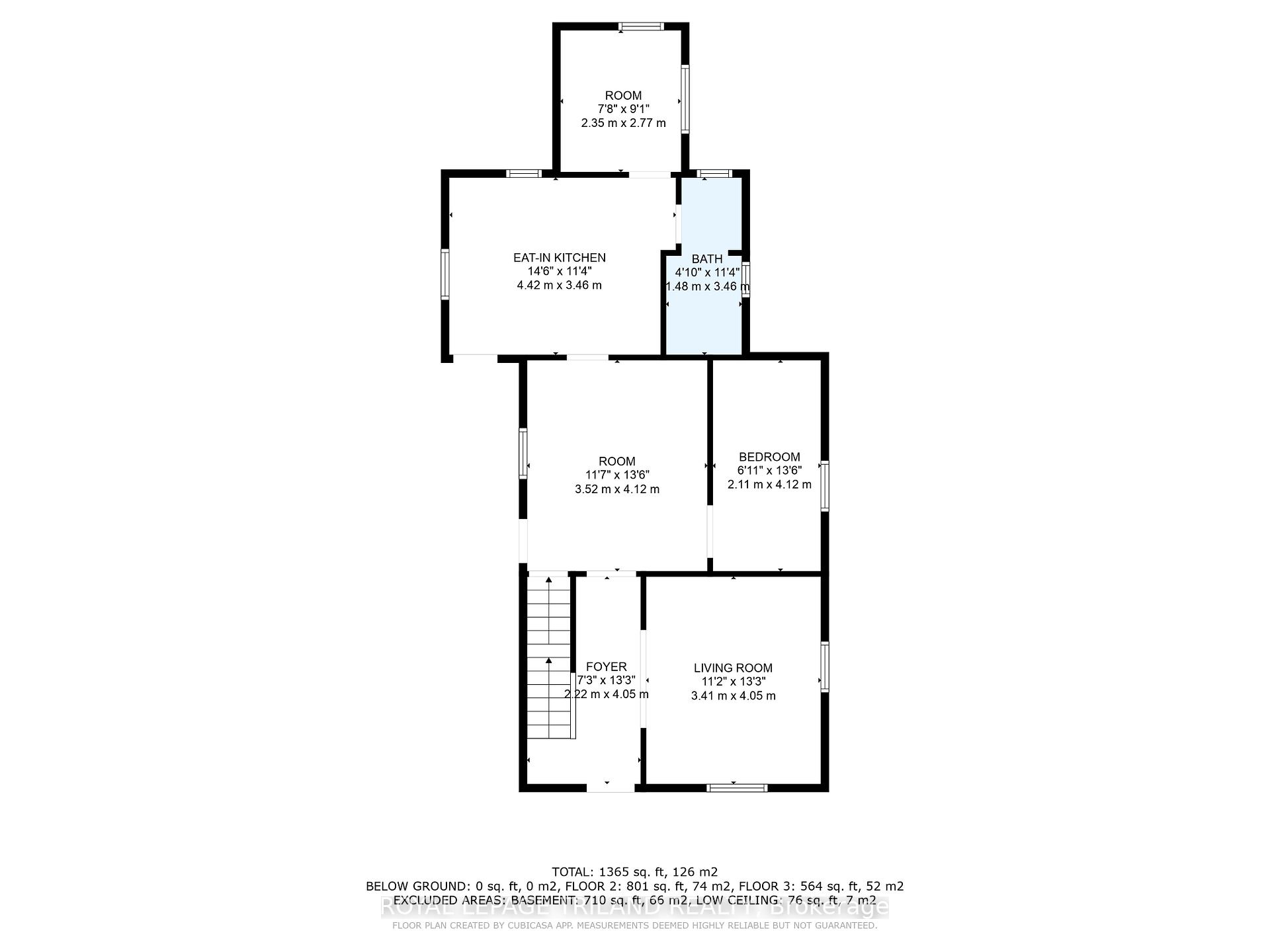$529,900
Available - For Sale
Listing ID: X12048492
245 Sydenham Stre East , Aylmer, N5H 1M1, Elgin
| CALLING ALL INVESTORS! Are you looking to expand your real estate portfolio? This home would not only be a great addition, it also has the option to rent to current owners who will continue to maintain the home and treat it like their own. Updates on the home in 2022/2023 include New Kitchen, New Windows and Doors throughout, New flooring and trim, some new shingles and Steel roof on the detached garage and a Brand new A/C unit in 2024, Furnace rebuilt in 2024, brand new Water Heater on Demand. This home has 3 bedrooms on the second floor and 1 bedroom on the main floor, a comfortable livingroom, spacious dining and kitchen and a 4 piece bathroom. Enjoy your morning coffee on your covered front porch or work on some projects in your detached garage. This home has a spacious and private backyard, perfect for the kids and/or pets to run around or hold family events. Aylmer is a growing, family orientated community with expanding opportunities and future developments, now is the perfect time to invest in a property in this beautiful growing town, don't miss this chance! |
| Price | $529,900 |
| Taxes: | $2944.01 |
| Occupancy by: | Owner |
| Address: | 245 Sydenham Stre East , Aylmer, N5H 1M1, Elgin |
| Acreage: | < .50 |
| Directions/Cross Streets: | Albert Street |
| Rooms: | 9 |
| Bedrooms: | 4 |
| Bedrooms +: | 0 |
| Family Room: | F |
| Basement: | Full, Unfinished |
| Level/Floor | Room | Length(ft) | Width(ft) | Descriptions | |
| Room 1 | Main | Foyer | 13.28 | 7.28 | |
| Room 2 | Main | Living Ro | 13.28 | 11.18 | |
| Room 3 | Main | Dining Ro | 13.51 | 11.55 | |
| Room 4 | Main | Bedroom | 13.51 | 6.92 | |
| Room 5 | Main | Kitchen | 11.35 | 14.5 | |
| Room 6 | Main | Den | 9.09 | 7.71 | |
| Room 7 | Main | Bedroom | 11.35 | 4.85 | 4 Pc Bath |
| Room 8 | Second | Other | 15.48 | 7.68 | |
| Room 9 | Second | Bedroom 2 | 11.55 | 10.79 | |
| Room 10 | Second | Bedroom 3 | 15.25 | 10.79 | |
| Room 11 | Second | Bedroom 4 | 11.32 | 8.53 | |
| Room 12 | Second | Other | 9.02 | 13.91 |
| Washroom Type | No. of Pieces | Level |
| Washroom Type 1 | 4 | Main |
| Washroom Type 2 | 0 | |
| Washroom Type 3 | 0 | |
| Washroom Type 4 | 0 | |
| Washroom Type 5 | 0 |
| Total Area: | 0.00 |
| Approximatly Age: | 100+ |
| Property Type: | Detached |
| Style: | 2-Storey |
| Exterior: | Vinyl Siding |
| Garage Type: | Detached |
| (Parking/)Drive: | Private |
| Drive Parking Spaces: | 4 |
| Park #1 | |
| Parking Type: | Private |
| Park #2 | |
| Parking Type: | Private |
| Pool: | None |
| Approximatly Age: | 100+ |
| Approximatly Square Footage: | 1100-1500 |
| Property Features: | Fenced Yard, Library |
| CAC Included: | N |
| Water Included: | N |
| Cabel TV Included: | N |
| Common Elements Included: | N |
| Heat Included: | N |
| Parking Included: | N |
| Condo Tax Included: | N |
| Building Insurance Included: | N |
| Fireplace/Stove: | N |
| Heat Type: | Forced Air |
| Central Air Conditioning: | Central Air |
| Central Vac: | N |
| Laundry Level: | Syste |
| Ensuite Laundry: | F |
| Sewers: | Sewer |
| Utilities-Cable: | Y |
| Utilities-Hydro: | Y |
$
%
Years
This calculator is for demonstration purposes only. Always consult a professional
financial advisor before making personal financial decisions.
| Although the information displayed is believed to be accurate, no warranties or representations are made of any kind. |
| ROYAL LEPAGE TRILAND REALTY |
|
|

Dir:
65.67 ft x 134
| Book Showing | Email a Friend |
Jump To:
At a Glance:
| Type: | Freehold - Detached |
| Area: | Elgin |
| Municipality: | Aylmer |
| Neighbourhood: | Aylmer |
| Style: | 2-Storey |
| Approximate Age: | 100+ |
| Tax: | $2,944.01 |
| Beds: | 4 |
| Baths: | 1 |
| Fireplace: | N |
| Pool: | None |
Locatin Map:
Payment Calculator:

