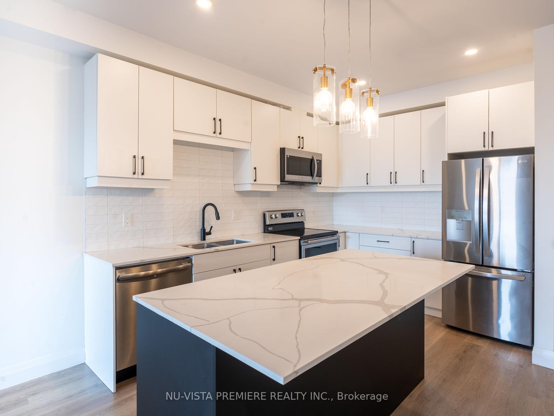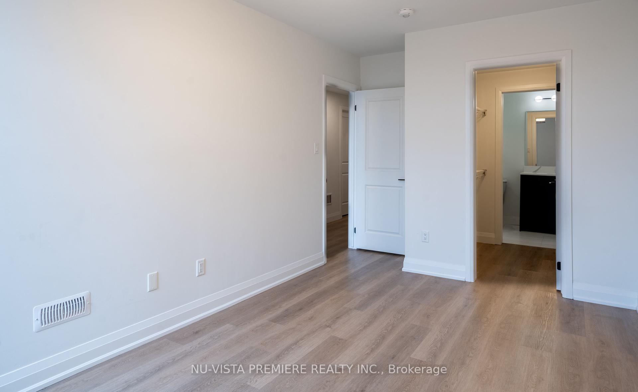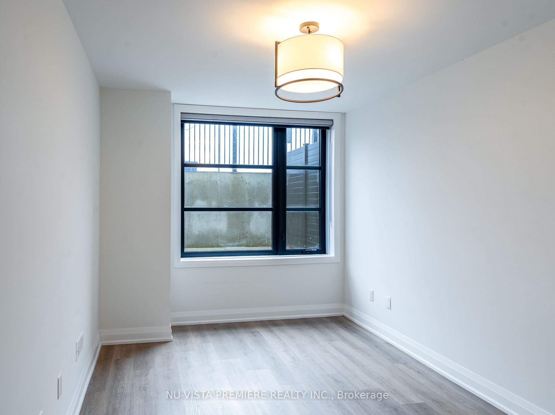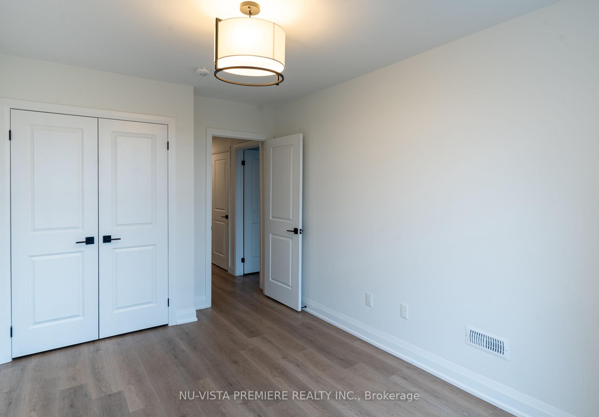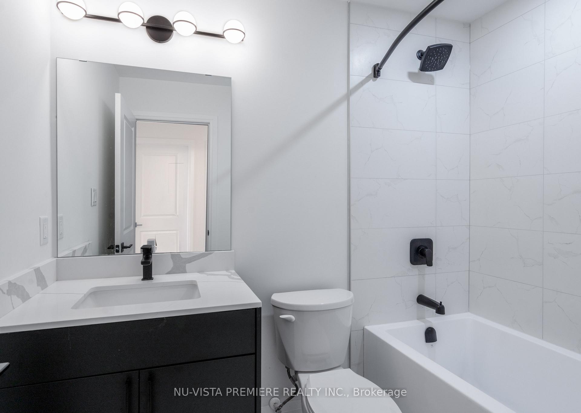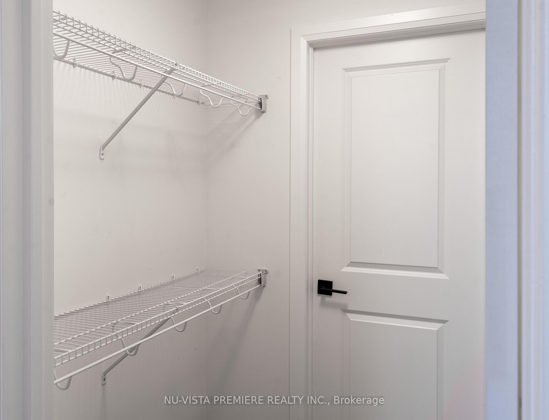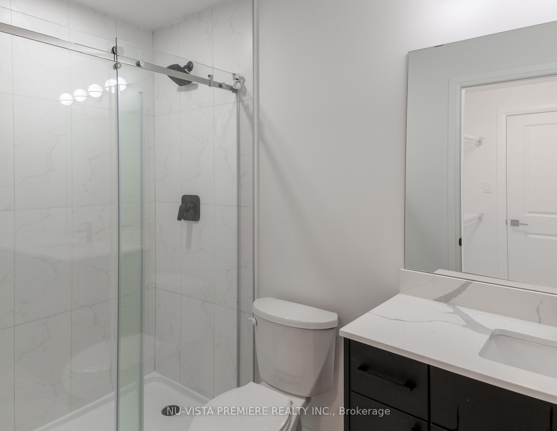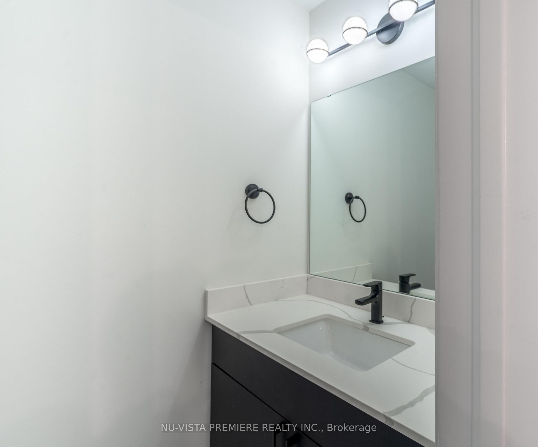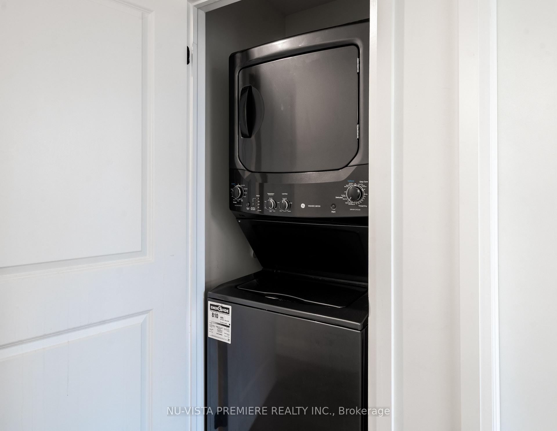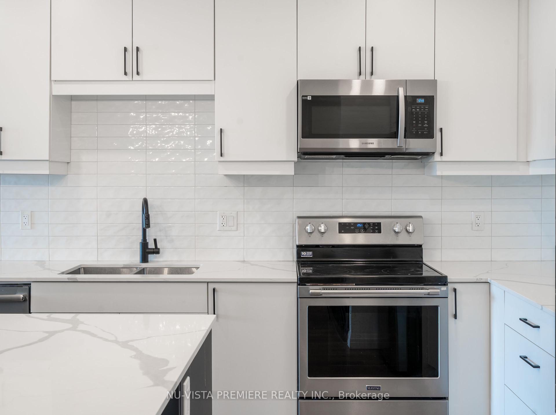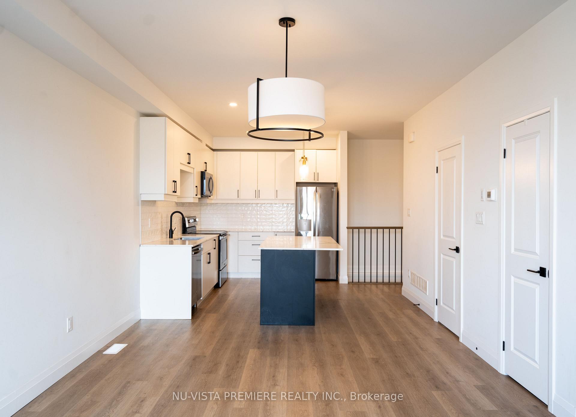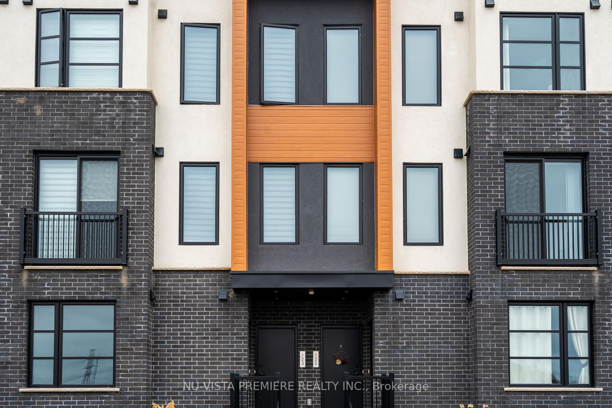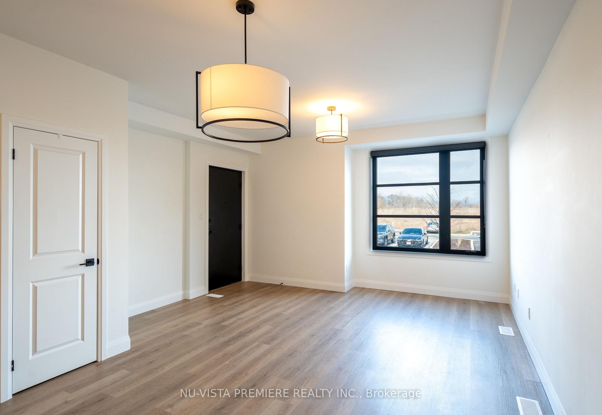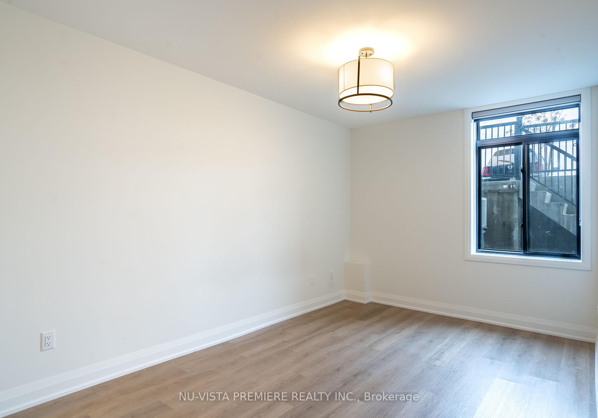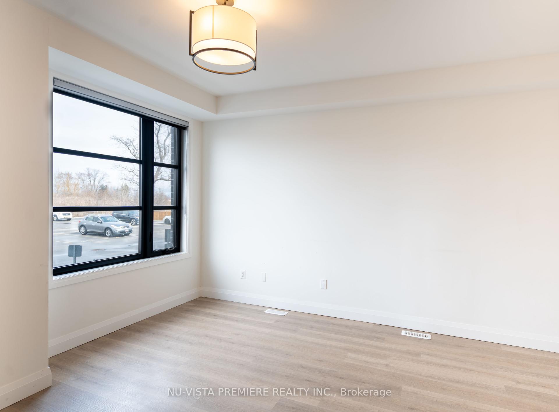$2,250
Available - For Rent
Listing ID: X12043711
3900 Savoy Stre , London South, N6P 0E3, Middlesex
| This exceptional 2-bedroom, 2.5-bathroom stacked townhouse, nestled in the heart of SouthLondon, offers a perfect blend of modern luxury and convenience. From the moment you step inside, you'll be captivated by the high-end finishes and thoughtful design that flow seamlessly throughout the home.The gourmet kitchen is a chefs dream, featuring sleek quartz countertops, premium stainless steel appliances, and ample cabinetry, making meal prep and entertaining a breeze. The open-concept living and dining area provides a spacious, airy atmosphere perfect for both everyday living and hosting guests.The home boasts two generously-sized bedrooms, each offering a tranquil retreat with ample closet space and large windows that fill the rooms with natural light. The master bedroom features a private, luxurious ensuite bath, while the second bedroom enjoys access to a full bathroom, ensuring comfort and privacy for all. With 2 dedicated parking spaces right outside, you'll enjoy both convenience and security. The in-unit laundry adds an extra layer of practicality, eliminating the need for shared facilities. Step outside to your private, beautifully designed patio the ideal spot to unwind and enjoy a peaceful evening after a long day. Whether you're sipping your morning coffee or hosting a small gathering, this outdoor space offers the perfect setting.Located just minutes from a wealth of amenities, including shopping, dining, parks, and public transit, this townhouse provides both tranquility and easy access to everything you need. Experience the pinnacle of luxury living in South London. |
| Price | $2,250 |
| Taxes: | $0.00 |
| Occupancy by: | Vacant |
| Address: | 3900 Savoy Stre , London South, N6P 0E3, Middlesex |
| Postal Code: | N6P 0E3 |
| Province/State: | Middlesex |
| Directions/Cross Streets: | Bakervilla Street |
| Level/Floor | Room | Length(ft) | Width(ft) | Descriptions | |
| Room 1 | Main | Great Roo | 19.68 | 14.76 | Large Window, Combined w/Kitchen |
| Room 2 | Main | Kitchen | 11.48 | 11.48 | Quartz Counter, Backsplash, Eat-in Kitchen |
| Room 3 | Main | Powder Ro | 6.56 | 4.92 | 2 Pc Bath |
| Room 4 | Lower | Primary B | 14.43 | 9.35 | Walk-In Closet(s), 4 Pc Ensuite, Overlook Patio |
| Room 5 | Lower | Bedroom 2 | 13.12 | 8.86 | Large Closet, Large Window, Overlook Patio |
| Room 6 | Lower | Bathroom | 6.56 | 9.84 | 3 Pc Ensuite |
| Room 7 | Lower | Bathroom | 6.56 | 9.84 | 3 Pc Bath |
| Washroom Type | No. of Pieces | Level |
| Washroom Type 1 | 2 | Main |
| Washroom Type 2 | 4 | Lower |
| Washroom Type 3 | 4 | Lower |
| Washroom Type 4 | 0 | |
| Washroom Type 5 | 0 |
| Total Area: | 0.00 |
| Approximatly Age: | 0-5 |
| Sprinklers: | Smok |
| Washrooms: | 3 |
| Heat Type: | Forced Air |
| Central Air Conditioning: | Central Air |
| Although the information displayed is believed to be accurate, no warranties or representations are made of any kind. |
| NU-VISTA PREMIERE REALTY INC. |
|
|

Dir:
416-828-2535
Bus:
647-462-9629
| Book Showing | Email a Friend |
Jump To:
At a Glance:
| Type: | Com - Condo Townhouse |
| Area: | Middlesex |
| Municipality: | London South |
| Neighbourhood: | South V |
| Style: | Stacked Townhous |
| Approximate Age: | 0-5 |
| Beds: | 2 |
| Baths: | 3 |
| Fireplace: | N |
Locatin Map:

