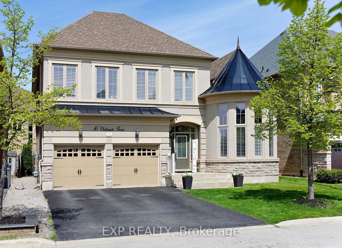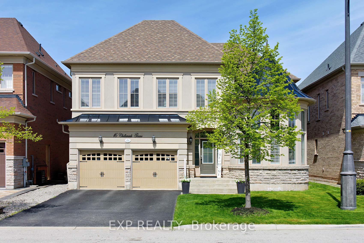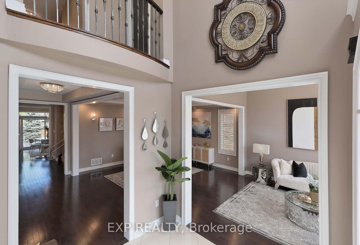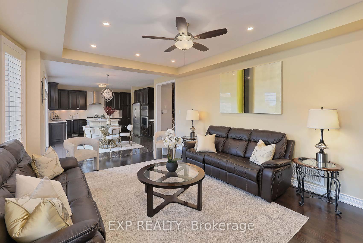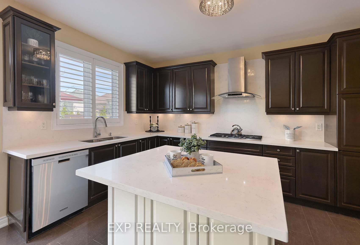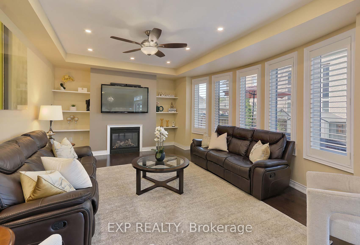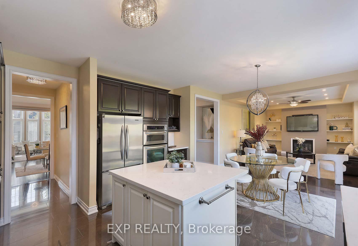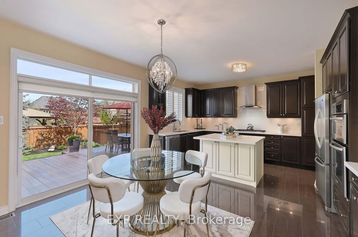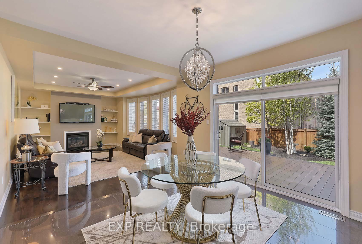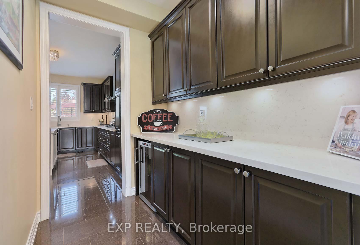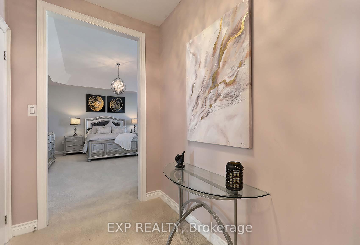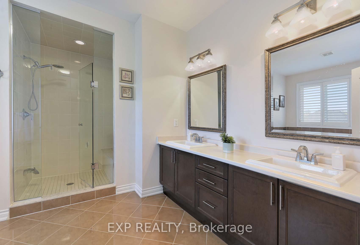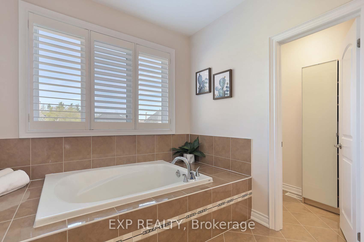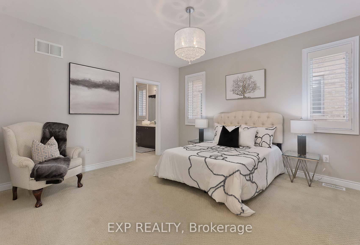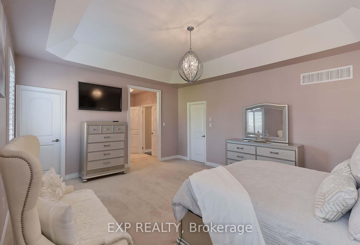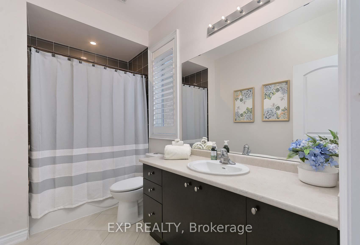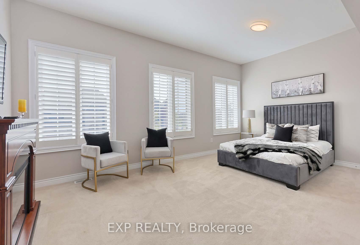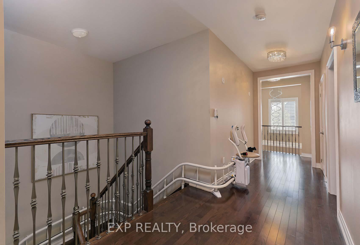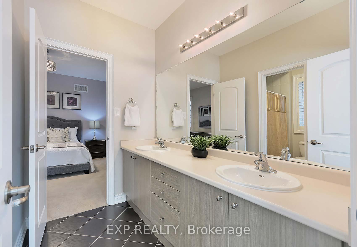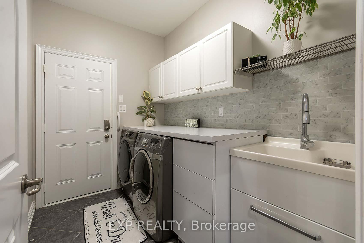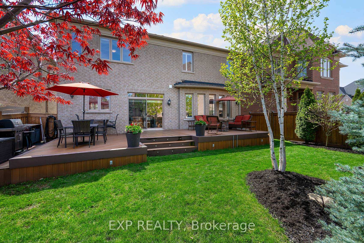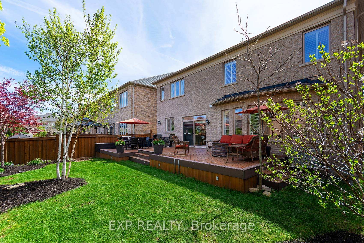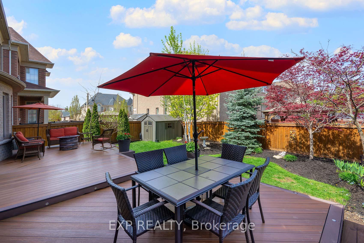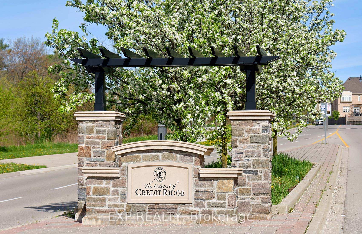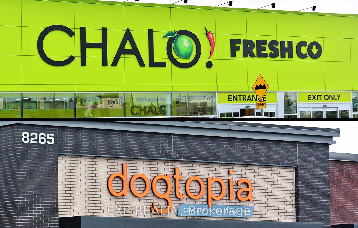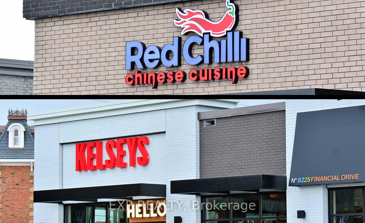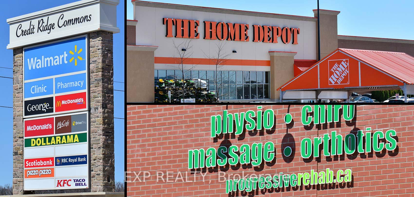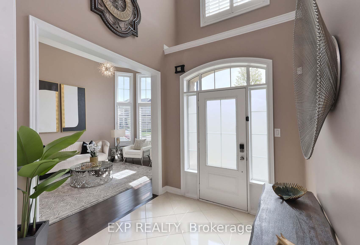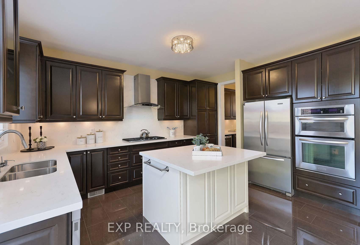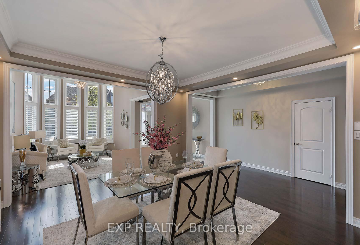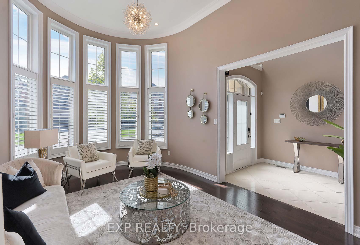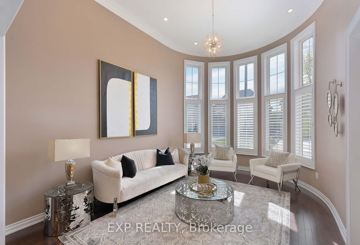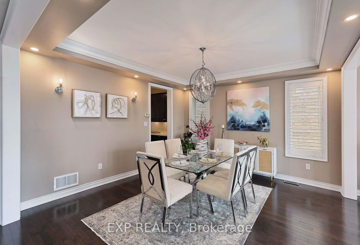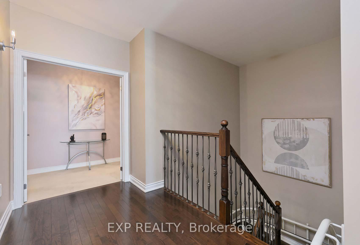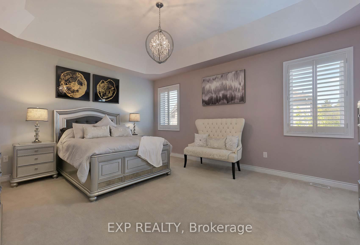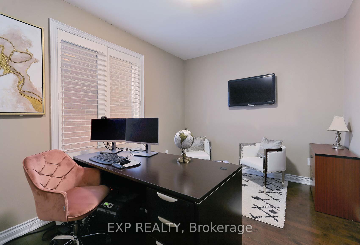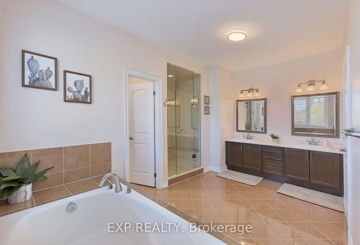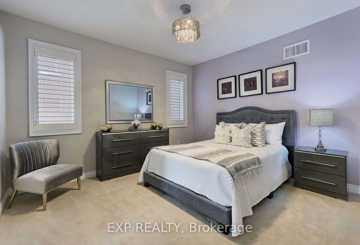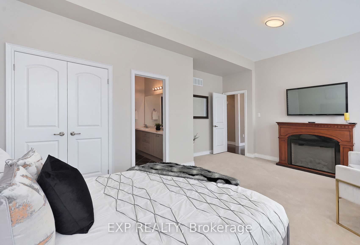$1,849,777
Available - For Sale
Listing ID: W12044298
16 Chilliwack Grov , Brampton, L6X 2Y4, Peel
| Step into luxury in this stunning 4 bedroom Executive home in the Estates of Credit Ridge situated on a nice quiet street. As you enter through the vaulted foyer, you are greeted by the grandeur of the large living/dining room, complete with a large servery inviting you to entertain guests in style in the beautiful eat-in kitchen, boasting quartz countertops/backsplash, large center island, gas cooktop and built-in oven & microwave. Unwind in the inviting family room, with a gas fireplace & built-ins to provide some cozy relaxation or escape to your private home office. Upstairs, discover the luxurious primary suite, featuring an enclave, tray ceiling, soaker tub, standing shower, and double sinks for ultimate comfort. 3 more spacious bedrooms with adjoining bathrooms offer plenty of space for family and guests. Smooth ceilings throughout, 9 foot arches and ceilings on upper floor, hardwood floors, enhanced lighting are just a few of the upgrades in the beautiful home. For added accessibility, a chair lift is installed for multigenerational families. This backyard oasis, features an over 30-foot deck, meticulously manicured & landscaped with mature trees. A sizable storage shed adds convenience and ample space. Don't let this opportunity slip away to make this stunning property yours. |
| Price | $1,849,777 |
| Taxes: | $9728.00 |
| Occupancy by: | Owner |
| Address: | 16 Chilliwack Grov , Brampton, L6X 2Y4, Peel |
| Directions/Cross Streets: | Williams Parkway/Elbern Markel |
| Rooms: | 13 |
| Bedrooms: | 4 |
| Bedrooms +: | 0 |
| Family Room: | T |
| Basement: | Full |
| Level/Floor | Room | Length(ft) | Width(ft) | Descriptions | |
| Room 1 | Main | Living Ro | 12 | 16.5 | Hardwood Floor, Crown Moulding, Bow Window |
| Room 2 |
| Washroom Type | No. of Pieces | Level |
| Washroom Type 1 | 2 | Main |
| Washroom Type 2 | 3 | Upper |
| Washroom Type 3 | 4 | Upper |
| Washroom Type 4 | 5 | Upper |
| Washroom Type 5 | 0 |
| Total Area: | 0.00 |
| Approximatly Age: | 6-15 |
| Property Type: | Detached |
| Style: | 2-Storey |
| Exterior: | Brick, Stucco (Plaster) |
| Garage Type: | Attached |
| (Parking/)Drive: | Private Do |
| Drive Parking Spaces: | 4 |
| Park #1 | |
| Parking Type: | Private Do |
| Park #2 | |
| Parking Type: | Private Do |
| Pool: | None |
| Approximatly Age: | 6-15 |
| Approximatly Square Footage: | 3500-5000 |
| CAC Included: | N |
| Water Included: | N |
| Cabel TV Included: | N |
| Common Elements Included: | N |
| Heat Included: | N |
| Parking Included: | N |
| Condo Tax Included: | N |
| Building Insurance Included: | N |
| Fireplace/Stove: | Y |
| Heat Type: | Forced Air |
| Central Air Conditioning: | Central Air |
| Central Vac: | Y |
| Laundry Level: | Syste |
| Ensuite Laundry: | F |
| Elevator Lift: | True |
| Sewers: | Sewer |
$
%
Years
This calculator is for demonstration purposes only. Always consult a professional
financial advisor before making personal financial decisions.
| Although the information displayed is believed to be accurate, no warranties or representations are made of any kind. |
| EXP REALTY |
|
|

Dir:
416-828-2535
Bus:
647-462-9629
| Book Showing | Email a Friend |
Jump To:
At a Glance:
| Type: | Freehold - Detached |
| Area: | Peel |
| Municipality: | Brampton |
| Neighbourhood: | Credit Valley |
| Style: | 2-Storey |
| Approximate Age: | 6-15 |
| Tax: | $9,728 |
| Beds: | 4 |
| Baths: | 4 |
| Fireplace: | Y |
| Pool: | None |
Locatin Map:
Payment Calculator:

