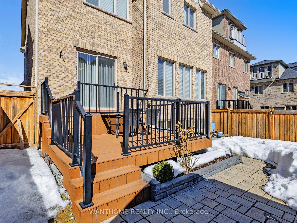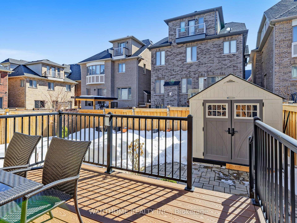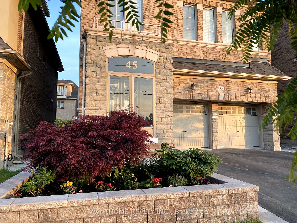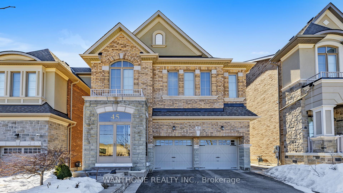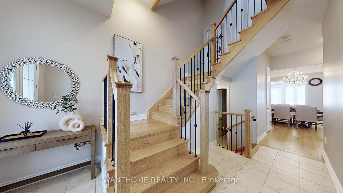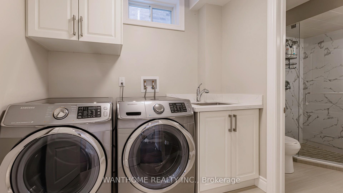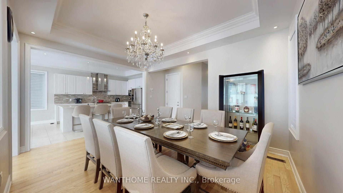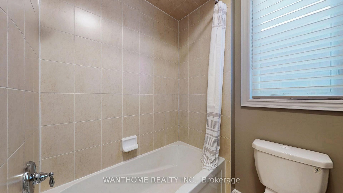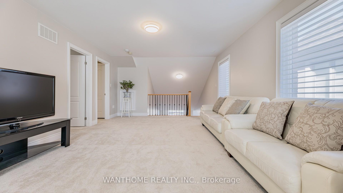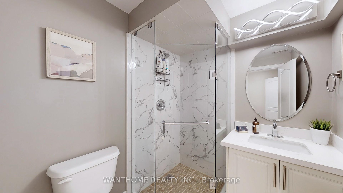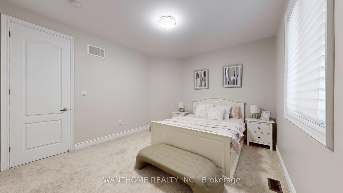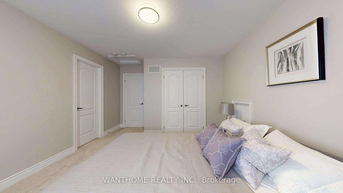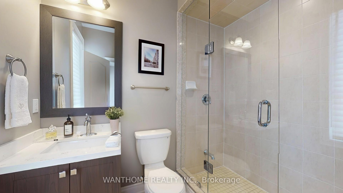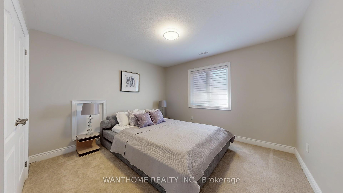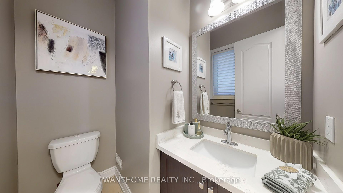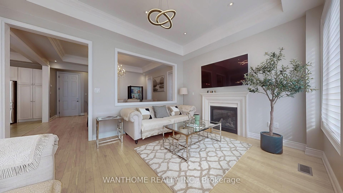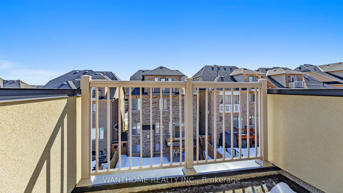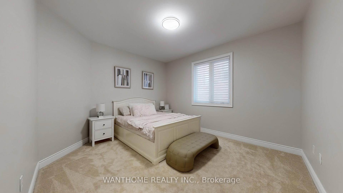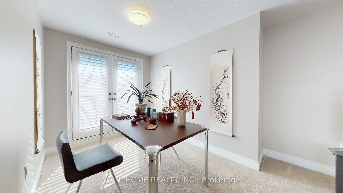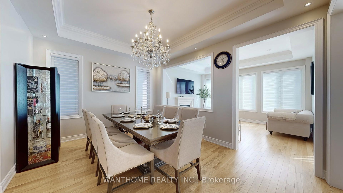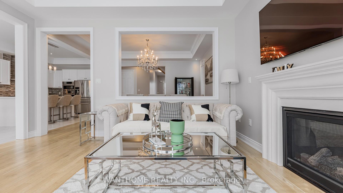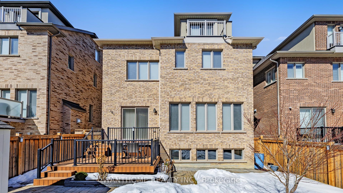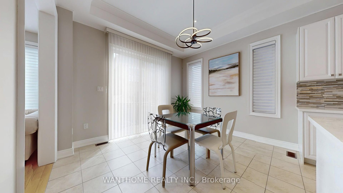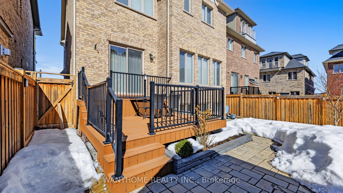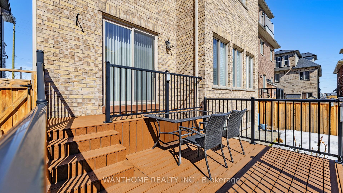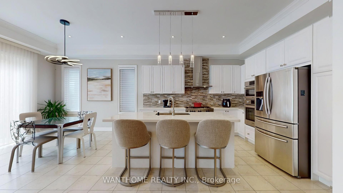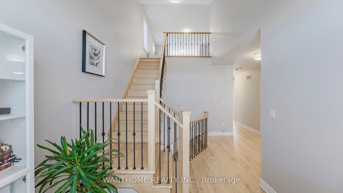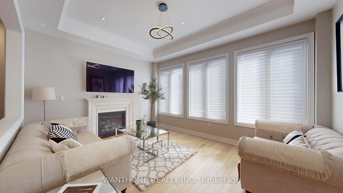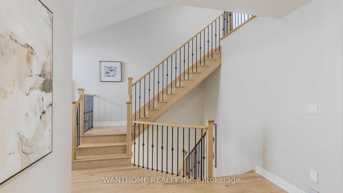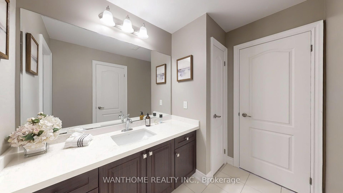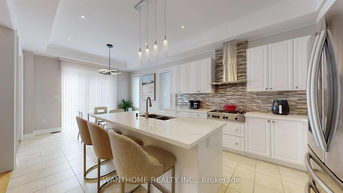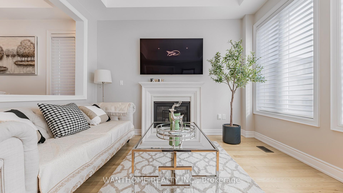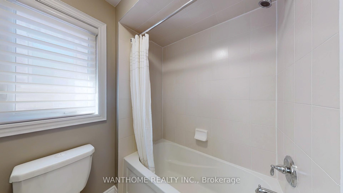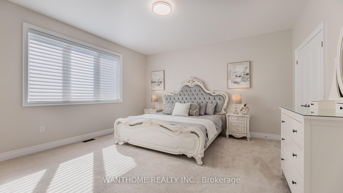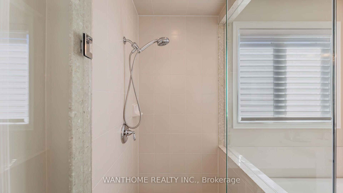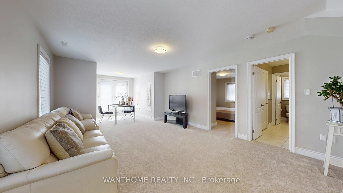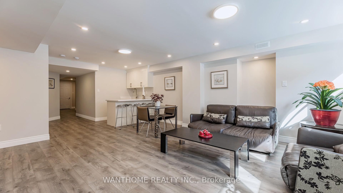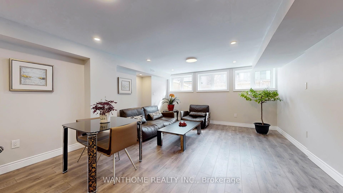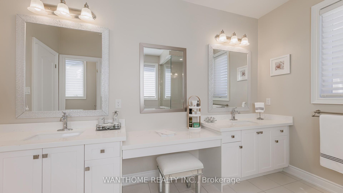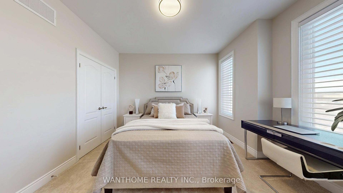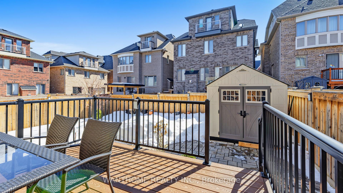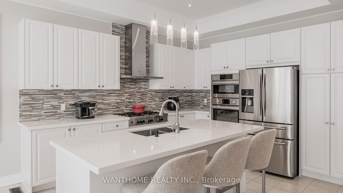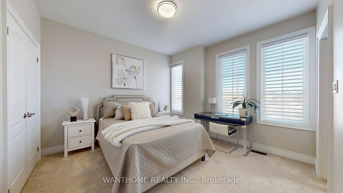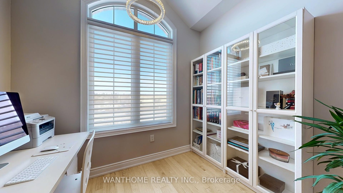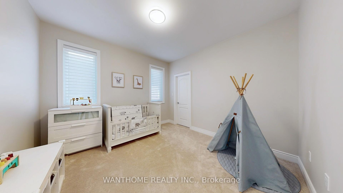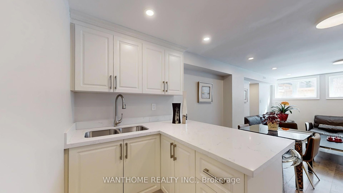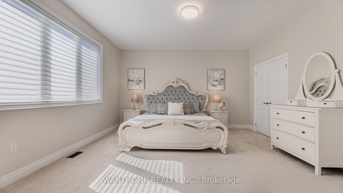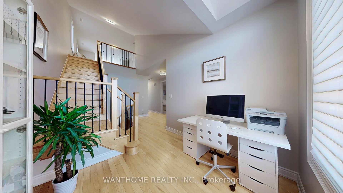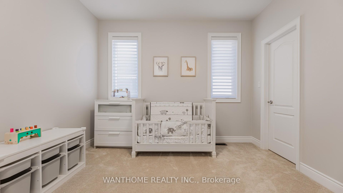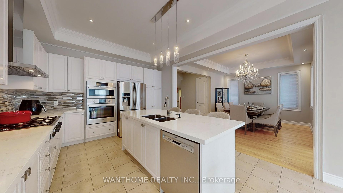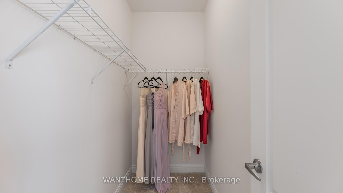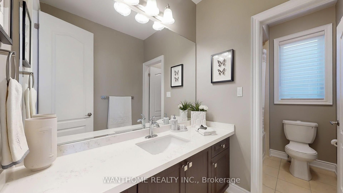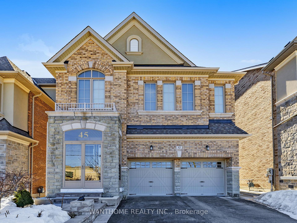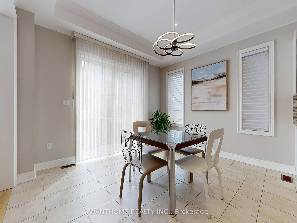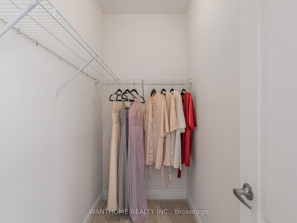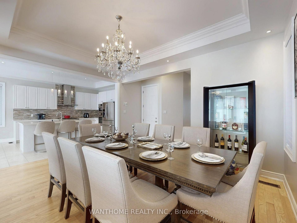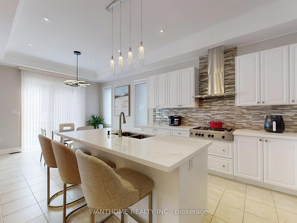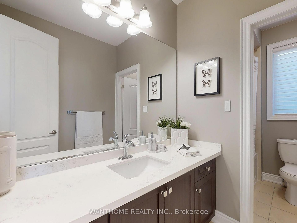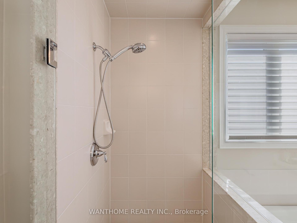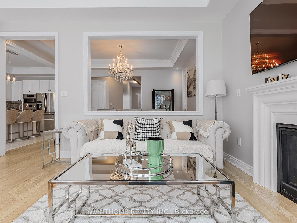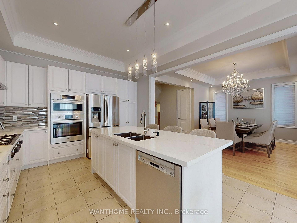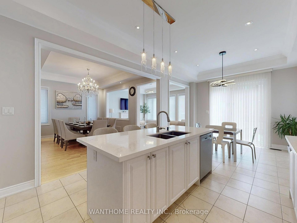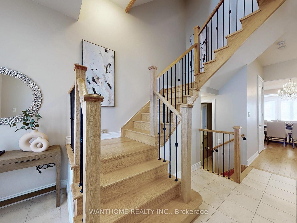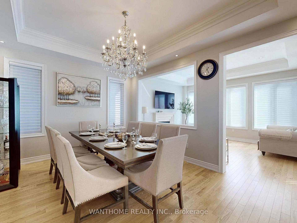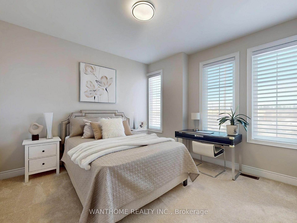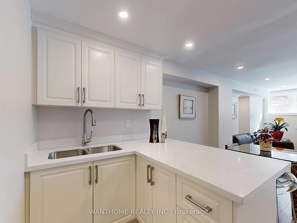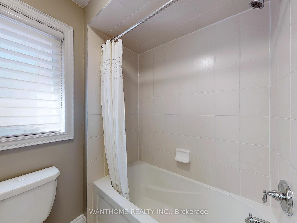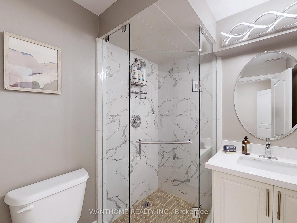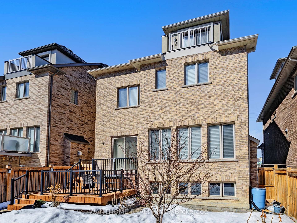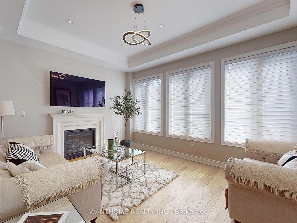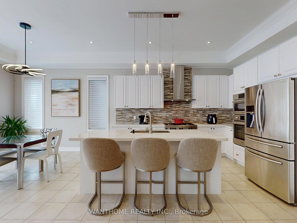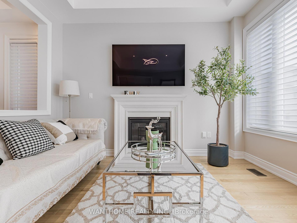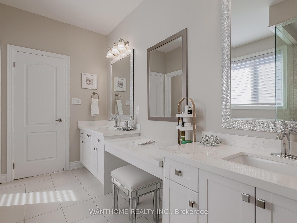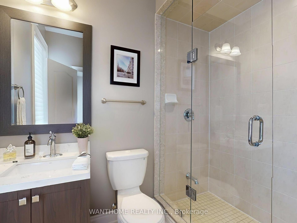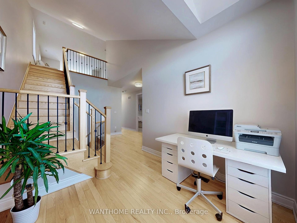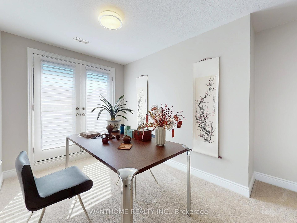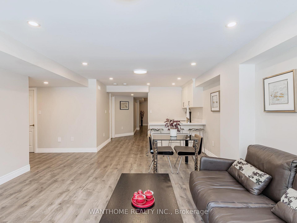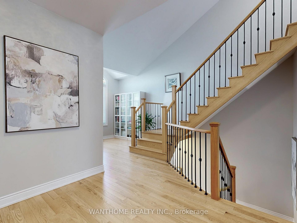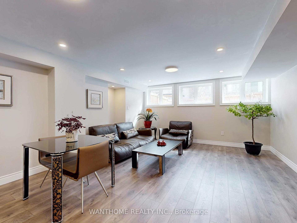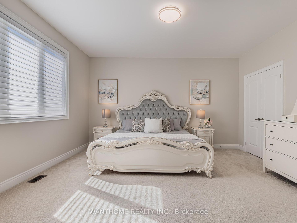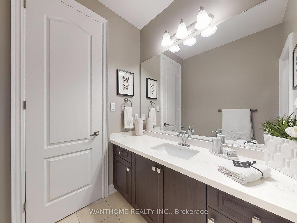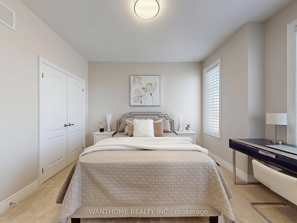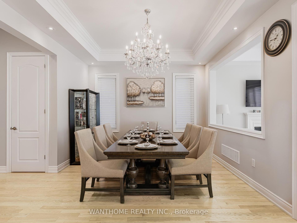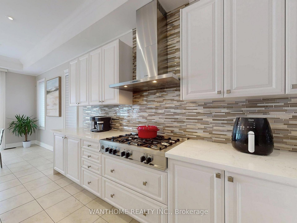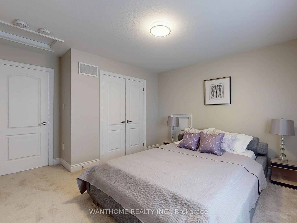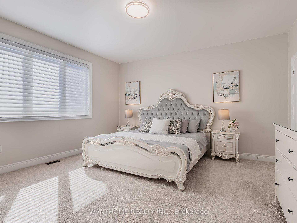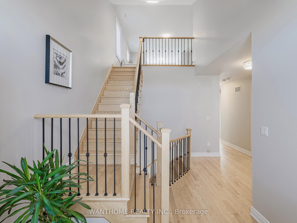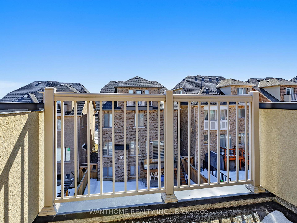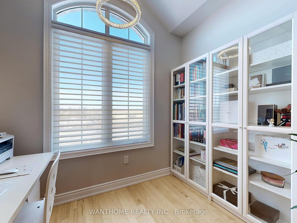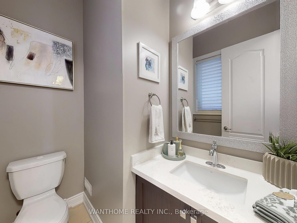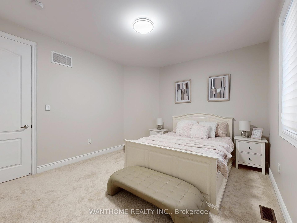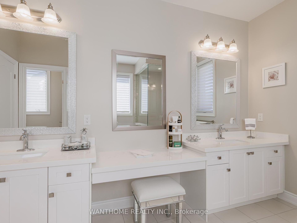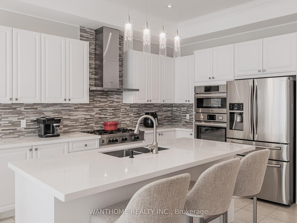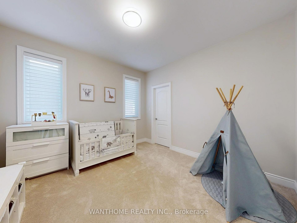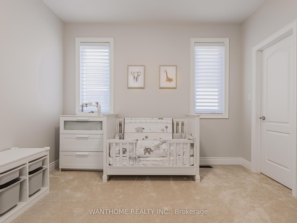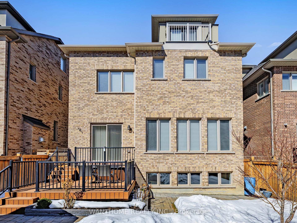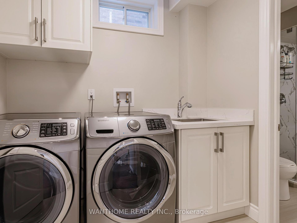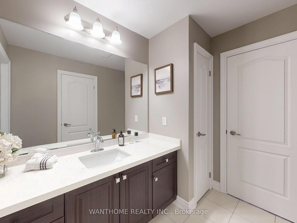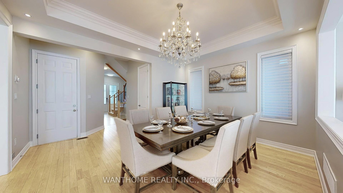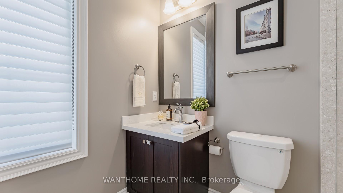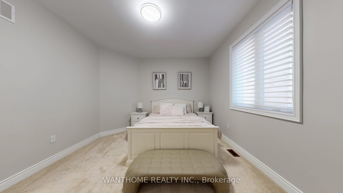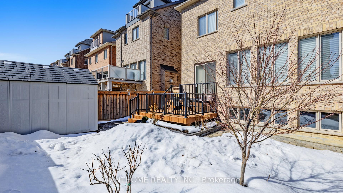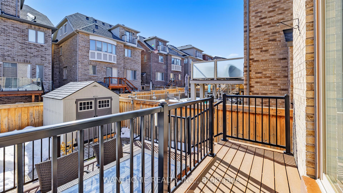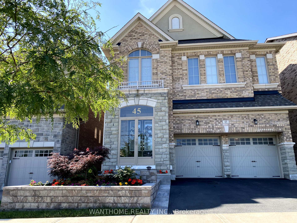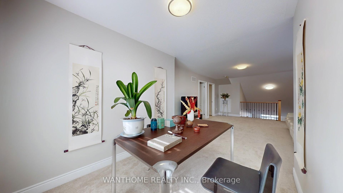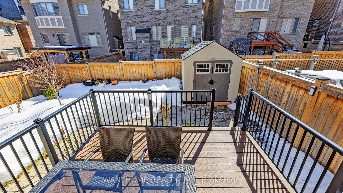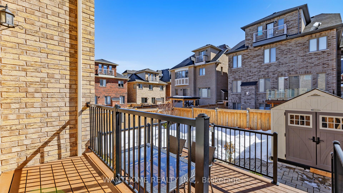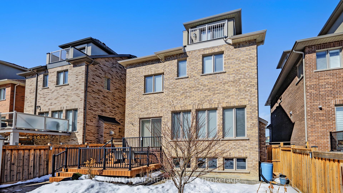$2,088,800
Available - For Sale
Listing ID: N12027255
45 Giardina Cres , Richmond Hill, L4B 0G1, York
| **Exceptional Opportunity To Own This Elegant and Sophisticated 5+1 Bedrooms, 6 Bathrooms Home In The Prestigious Bayview Hill Neighbourhood. ** Situated On A Premium South-Facing Lot, With Over 3220 SQFT Above Grade, Plus A Finished Basement For Additional Living Space. This Home Offers The Most Functional Floor Plan And Ample Space For A Growing Family. The Beautiful Open Concept Eat-In Kitchen Showcases Quality Appliances, Quartz Countertops, Centre Island, Pantry, and Breakfast Area. Enjoy 10' Smooth Ceilings on Main Floor, 9' on 2nd Floor Complemented By Upgraded 8' Bedroom Doors. The Primary Bedroom Features A Luxurious Ensuite with Double Vanity, B/I Make-Up Counter And His-And-Her Closets. The Third-Floor Loft Offers A Private Retreat W/ Additional 1 Bedroom Ensuite And A W/O To Balcony - Perfect for Relaxation. The Bright and Spacious Finished Basement Enhances The Home W/ A Wet Bar, An Extra Bedroom, A 3-Piece Bathroom, And A Large Living Room. The Home Is Complete With Large Windows and Doors Leading To A Generously & Beautifully Landscaped Garden - Ideal For Indoor/Outdoor Living & Entertaining. **Top-Ranked School Zone, Steps To Supermarket, Restaurants, Shops, And Much More. A Must See!** |
| Price | $2,088,800 |
| Taxes: | $10936.00 |
| Assessment Year: | 2024 |
| Occupancy by: | Owner |
| Address: | 45 Giardina Cres , Richmond Hill, L4B 0G1, York |
| Directions/Cross Streets: | Leslie and Major Mackenzie |
| Rooms: | 10 |
| Rooms +: | 3 |
| Bedrooms: | 5 |
| Bedrooms +: | 1 |
| Family Room: | T |
| Basement: | Finished |
| Level/Floor | Room | Length(ft) | Width(ft) | Descriptions | |
| Room 1 | Main | Great Roo | 15.32 | 12 | Fireplace, Coffered Ceiling(s), Hardwood Floor |
| Room 2 | Main | Dining Ro | 15.32 | 12 | Coffered Ceiling(s), Hardwood Floor, Window |
| Room 3 | Main | Kitchen | 12.17 | 12.99 | Quartz Counter, Centre Island, Pantry |
| Room 4 | Main | Breakfast | 12.17 | 10.99 | W/O To Deck, Sliding Doors |
| Room 5 | Second | Primary B | 15.15 | 14.99 | 5 Pc Ensuite, His and Hers Closets, Quartz Counter |
| Room 6 | Second | Bedroom 2 | 12 | 13.51 | Closet, Closet, Broadloom |
| Room 7 | Second | Bedroom 3 | 12 | 12.5 | 3 Pc Ensuite, Closet, Broadloom |
| Room 8 | Second | Bedroom 4 | 11.68 | 11.32 | 4 Pc Bath, Closet, Broadloom |
| Room 9 | Second | Study | 9.35 | 7.84 | Window, Hardwood Floor, Vaulted Ceiling(s) |
| Room 10 | Third | Bedroom 5 | 12 | 12 | 4 Pc Ensuite, Large Closet, Quartz Counter |
| Room 11 | Third | Recreatio | 13.12 | 18.04 | W/O To Balcony, Double Doors, Linen Closet |
| Room 12 | Basement | Living Ro | 14.33 | 16.4 | Large Window, Wet Bar, Laminate |
| Room 13 | Basement | Bedroom | 8.53 | 12.63 | Window, Laminate |
| Room 14 | Basement | Living Ro | 6.89 | 5.9 | Wet Bar, Large Window, Laminate |
| Washroom Type | No. of Pieces | Level |
| Washroom Type 1 | 2 | Main |
| Washroom Type 2 | 5 | Second |
| Washroom Type 3 | 3 | Second |
| Washroom Type 4 | 4 | Third |
| Washroom Type 5 | 3 | Basement |
| Total Area: | 0.00 |
| Approximatly Age: | 6-15 |
| Property Type: | Detached |
| Style: | 3-Storey |
| Exterior: | Brick, Stone |
| Garage Type: | Attached |
| (Parking/)Drive: | Private Do |
| Drive Parking Spaces: | 2 |
| Park #1 | |
| Parking Type: | Private Do |
| Park #2 | |
| Parking Type: | Private Do |
| Pool: | None |
| Approximatly Age: | 6-15 |
| CAC Included: | N |
| Water Included: | N |
| Cabel TV Included: | N |
| Common Elements Included: | N |
| Heat Included: | N |
| Parking Included: | N |
| Condo Tax Included: | N |
| Building Insurance Included: | N |
| Fireplace/Stove: | Y |
| Heat Type: | Forced Air |
| Central Air Conditioning: | Central Air |
| Central Vac: | Y |
| Laundry Level: | Syste |
| Ensuite Laundry: | F |
| Elevator Lift: | False |
| Sewers: | Sewer |
$
%
Years
This calculator is for demonstration purposes only. Always consult a professional
financial advisor before making personal financial decisions.
| Although the information displayed is believed to be accurate, no warranties or representations are made of any kind. |
| WANTHOME REALTY INC. |
|
|

Dir:
416-828-2535
Bus:
647-462-9629
| Book Showing | Email a Friend |
Jump To:
At a Glance:
| Type: | Freehold - Detached |
| Area: | York |
| Municipality: | Richmond Hill |
| Neighbourhood: | Bayview Hill |
| Style: | 3-Storey |
| Approximate Age: | 6-15 |
| Tax: | $10,936 |
| Beds: | 5+1 |
| Baths: | 6 |
| Fireplace: | Y |
| Pool: | None |
Locatin Map:
Payment Calculator:

