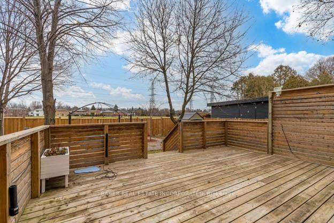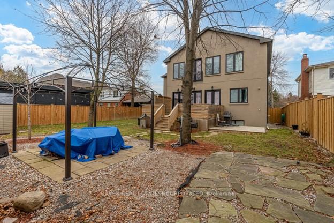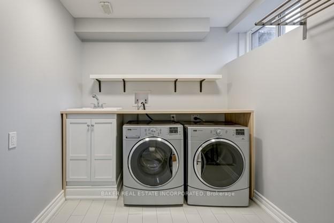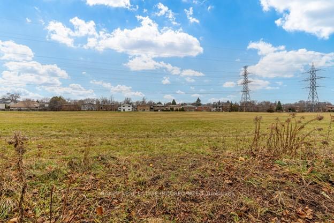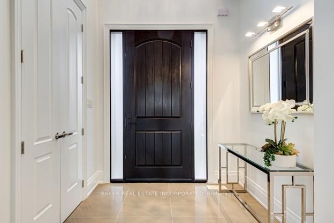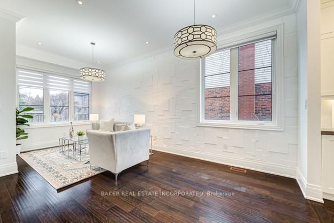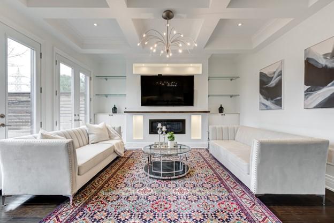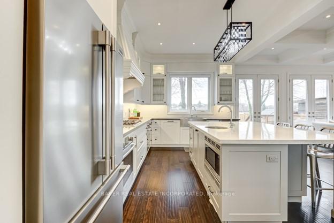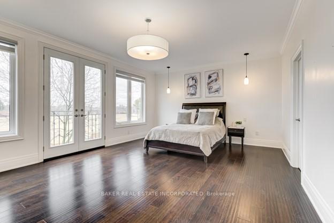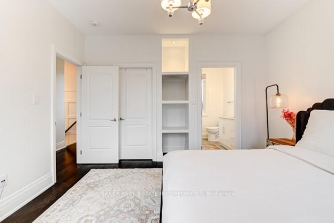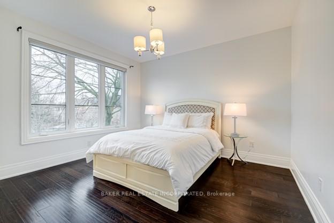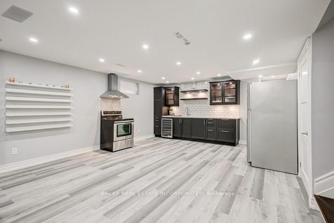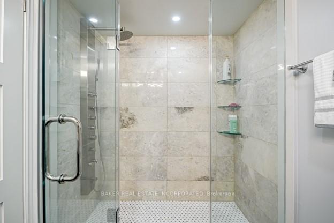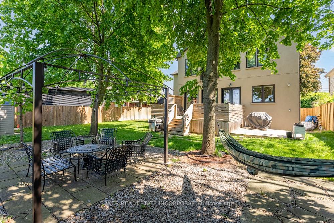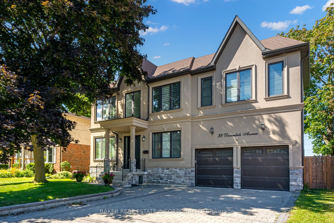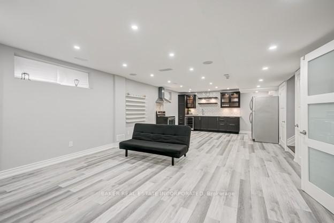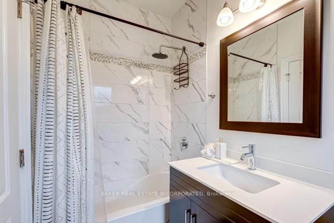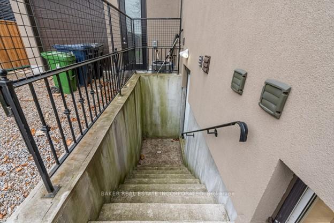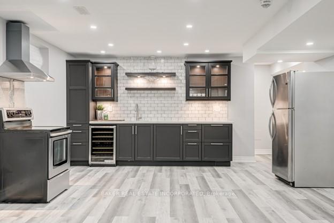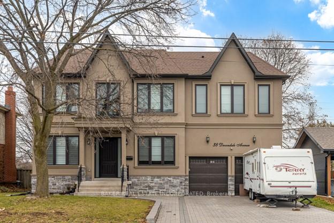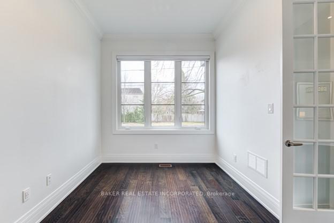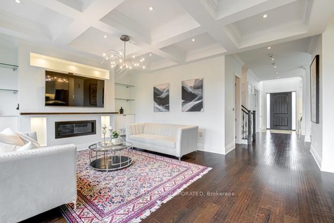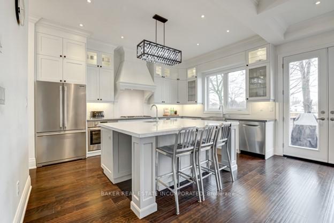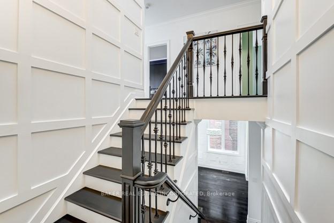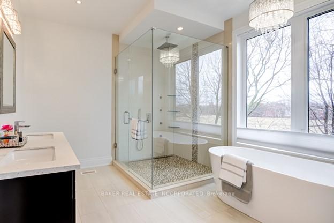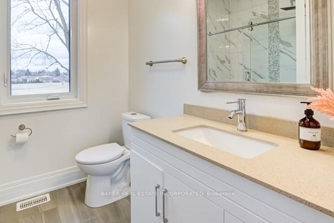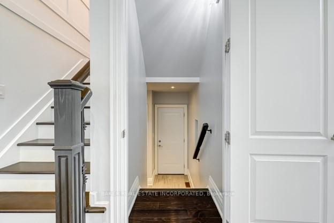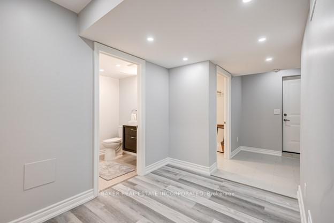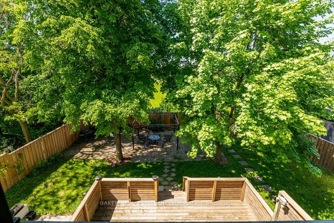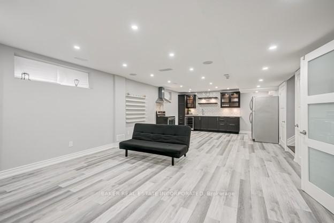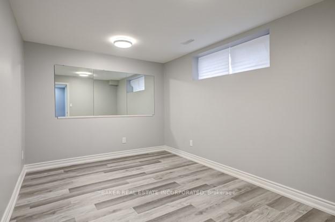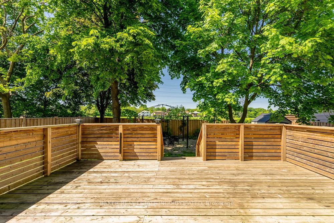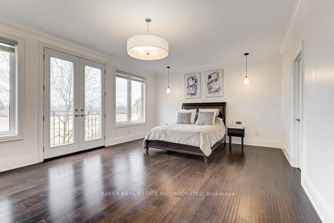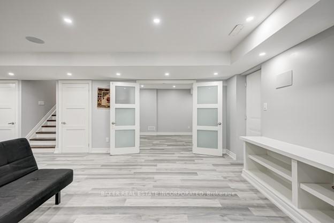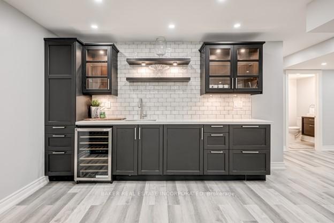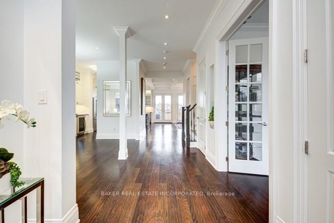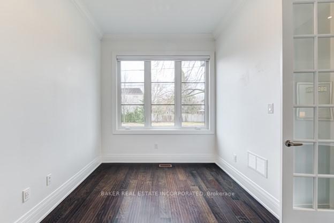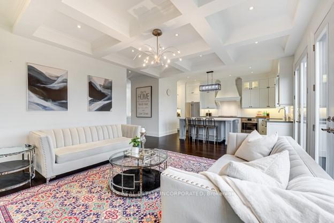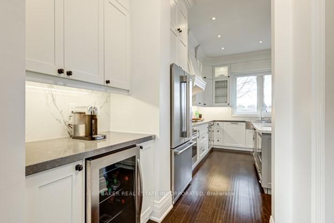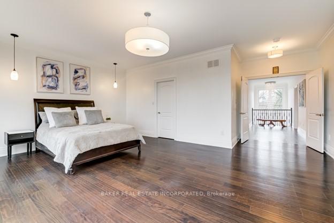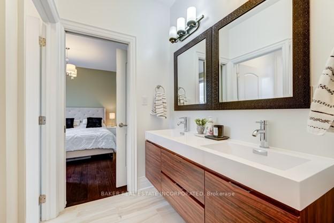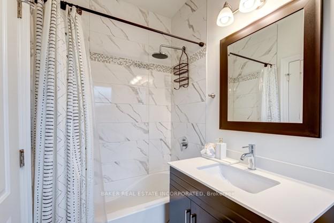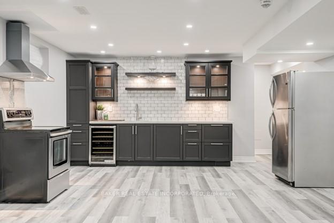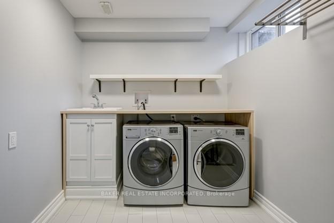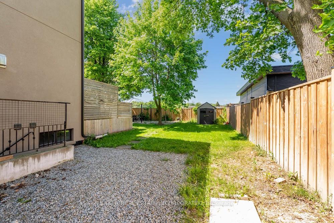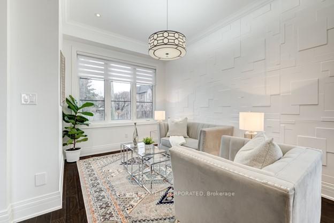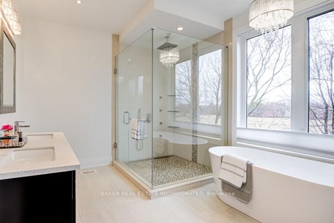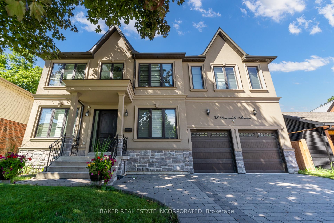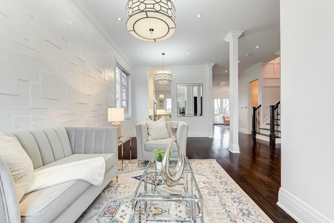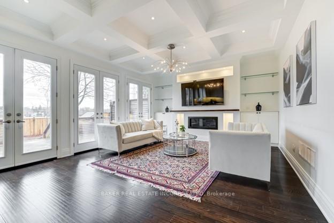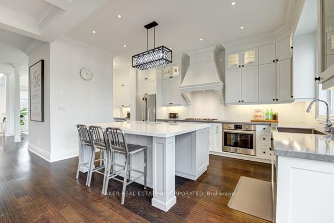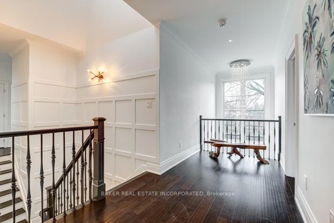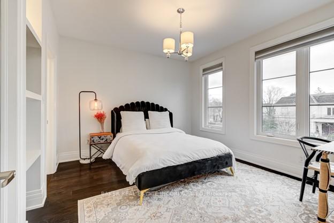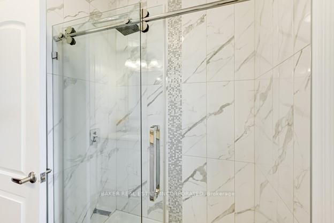$2,648,888
Available - For Sale
Listing ID: C11979461
38 Devondale Aven , Toronto, M2R 2E2, Toronto
| Luxurious 5 + 2 bedroom, 6 bathroom house with bespoke upgrades. Ten ft. (main) high ceilings & hardwood floors throughout. Unique 2nd floor layout allows for max privacy, perfect for growing/extended families. Custom kitchen equipped with quartz ctrs, S/S appl, walk-in pantry, and coffee station. Gas fireplace and skylight above stairs, with a spacious deck W/gas BBQ hook-up. Mins to Yonge/Finch, bus/subway, 401 & schools. Easy access from the backyard to the 22km, family-friendly Finch Corridor Recreational Walking & Bike Trail. **EXTRAS** All existing light fixtures, S/S fridge, Bosch ovens X2, gas stovetop, dishwasher, 2 wine fridges, central vac, two laundry sets [(2X washer 2X dryer) (1 Main + 1 Basement)]. |
| Price | $2,648,888 |
| Taxes: | $9978.28 |
| Occupancy by: | Owner |
| Address: | 38 Devondale Aven , Toronto, M2R 2E2, Toronto |
| Directions/Cross Streets: | Bathurst St / Finch Ave |
| Rooms: | 10 |
| Rooms +: | 2 |
| Bedrooms: | 5 |
| Bedrooms +: | 2 |
| Family Room: | T |
| Basement: | Finished wit |
| Level/Floor | Room | Length(ft) | Width(ft) | Descriptions | |
| Room 1 | Main | Living Ro | Open Concept, Hardwood Floor, Large Window | ||
| Room 2 | Main | Dining Ro | Pot Lights, Hardwood Floor, Combined w/Living | ||
| Room 3 | Main | Kitchen | Quartz Counter, Pantry, B/I Oven | ||
| Room 4 | Main | Family Ro | Coffered Ceiling(s), W/O To Deck, Fireplace | ||
| Room 5 | Main | Office | Hardwood Floor, Large Window, French Doors | ||
| Room 6 | Second | Primary B | 6 Pc Ensuite, Walk-In Closet(s), Juliette Balcony | ||
| Room 7 | Second | Bedroom 2 | 3 Pc Ensuite, Walk-In Closet(s), Large Window | ||
| Room 8 | Second | Bedroom 3 | 3 Pc Ensuite, Large Closet, Window | ||
| Room 9 | Second | Bedroom 4 | Hardwood Floor, Semi Ensuite, Window | ||
| Room 10 | Second | Bedroom 5 | Hardwood Floor, Semi Ensuite, Window | ||
| Room 11 | Lower | Recreatio | Vinyl Floor, Combined w/Laundry, Walk-Out | ||
| Room 12 | Lower | Bedroom | Vinyl Floor, Closet, Window |
| Washroom Type | No. of Pieces | Level |
| Washroom Type 1 | 6 | Second |
| Washroom Type 2 | 3 | Second |
| Washroom Type 3 | 4 | Second |
| Washroom Type 4 | 2 | Main |
| Washroom Type 5 | 3 | Basement |
| Total Area: | 0.00 |
| Property Type: | Detached |
| Style: | 2-Storey |
| Exterior: | Stucco (Plaster), Stone |
| Garage Type: | Attached |
| (Parking/)Drive: | Private, A |
| Drive Parking Spaces: | 4 |
| Park #1 | |
| Parking Type: | Private, A |
| Park #2 | |
| Parking Type: | Private |
| Park #3 | |
| Parking Type: | Available |
| Pool: | None |
| Property Features: | Hospital, Park |
| CAC Included: | N |
| Water Included: | N |
| Cabel TV Included: | N |
| Common Elements Included: | N |
| Heat Included: | N |
| Parking Included: | N |
| Condo Tax Included: | N |
| Building Insurance Included: | N |
| Fireplace/Stove: | Y |
| Heat Type: | Forced Air |
| Central Air Conditioning: | Central Air |
| Central Vac: | Y |
| Laundry Level: | Syste |
| Ensuite Laundry: | F |
| Sewers: | Sewer |
$
%
Years
This calculator is for demonstration purposes only. Always consult a professional
financial advisor before making personal financial decisions.
| Although the information displayed is believed to be accurate, no warranties or representations are made of any kind. |
| BAKER REAL ESTATE INCORPORATED |
|
|

Dir:
416-828-2535
Bus:
647-462-9629
| Book Showing | Email a Friend |
Jump To:
At a Glance:
| Type: | Freehold - Detached |
| Area: | Toronto |
| Municipality: | Toronto C07 |
| Neighbourhood: | Newtonbrook West |
| Style: | 2-Storey |
| Tax: | $9,978.28 |
| Beds: | 5+2 |
| Baths: | 6 |
| Fireplace: | Y |
| Pool: | None |
Locatin Map:
Payment Calculator:

