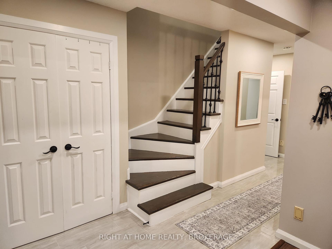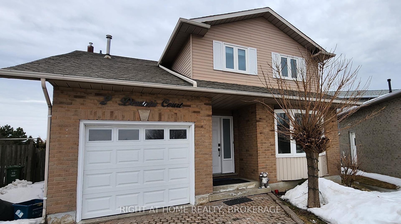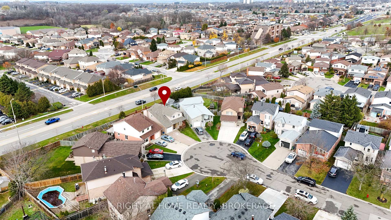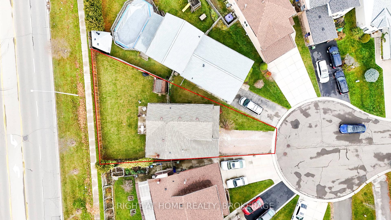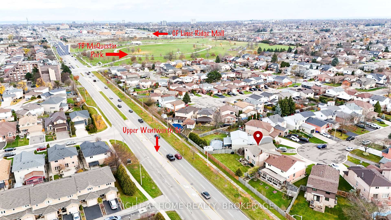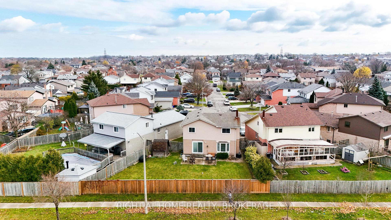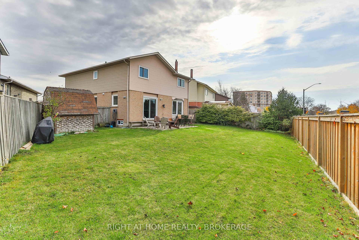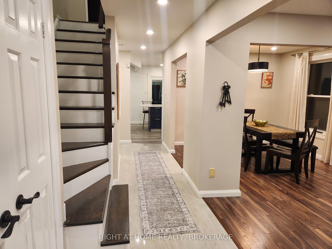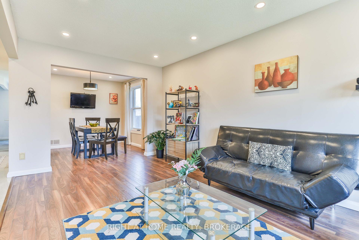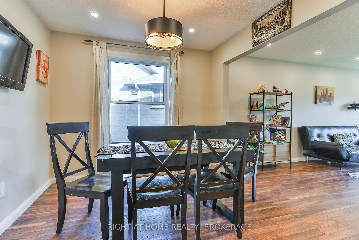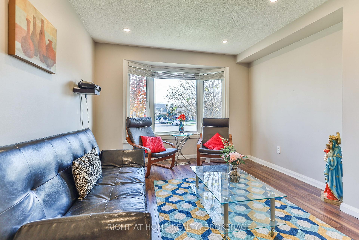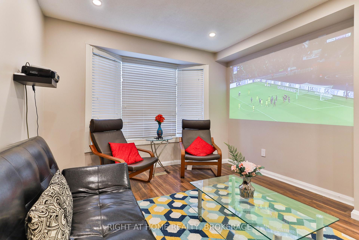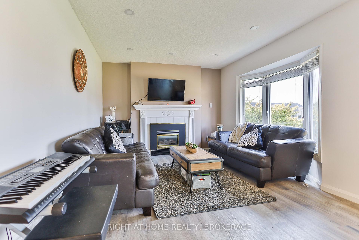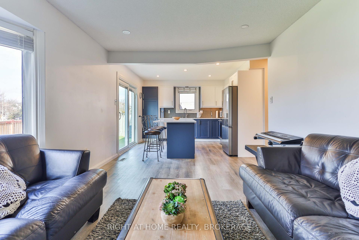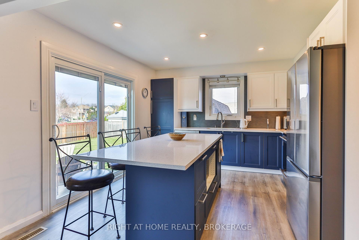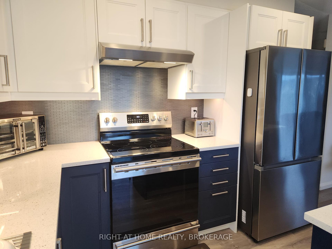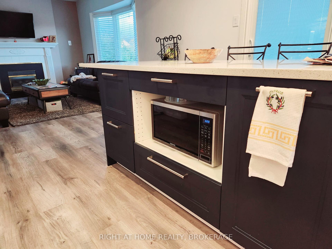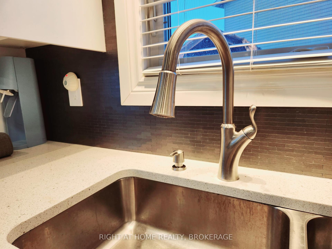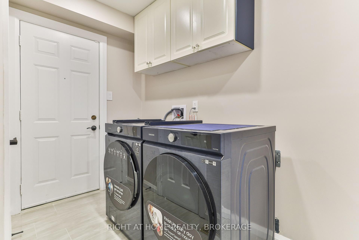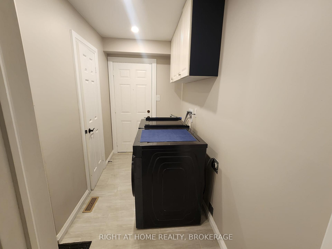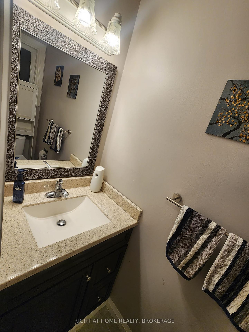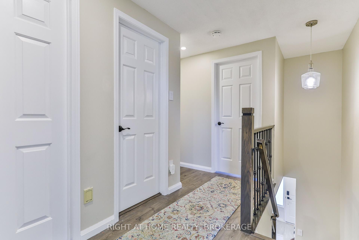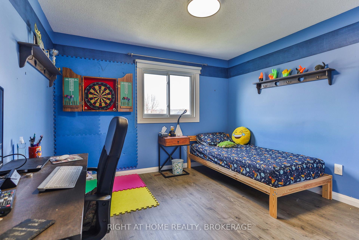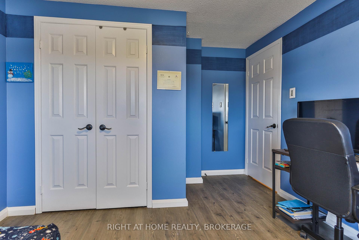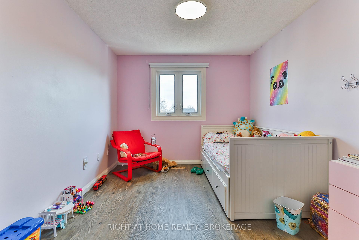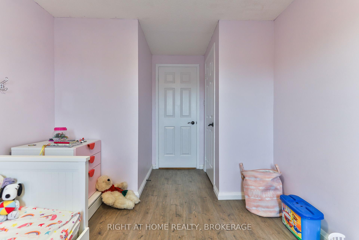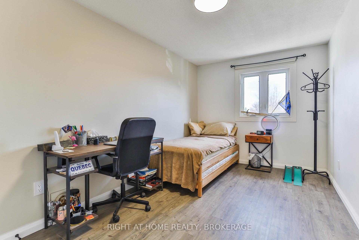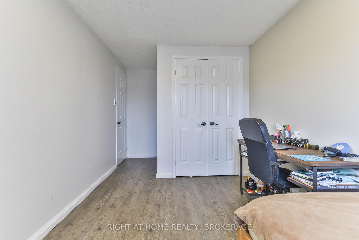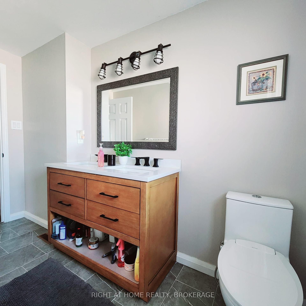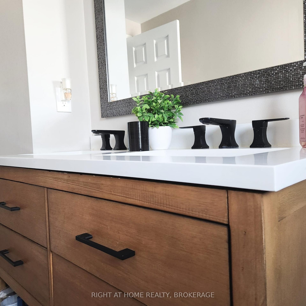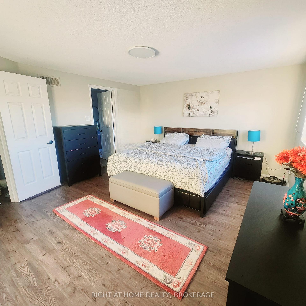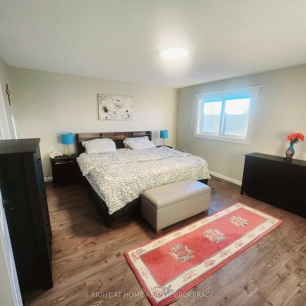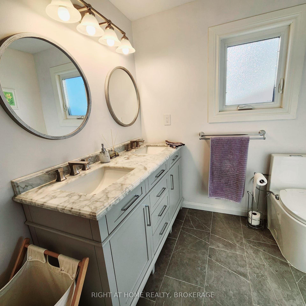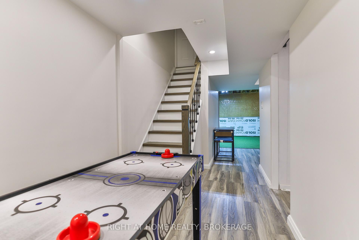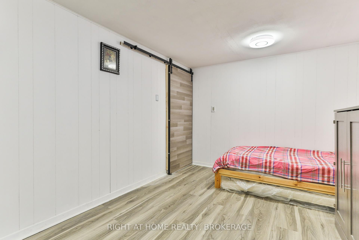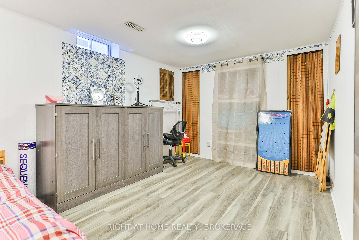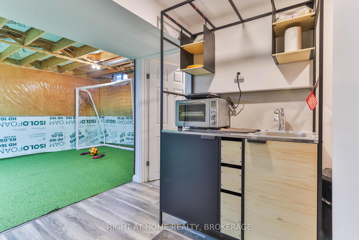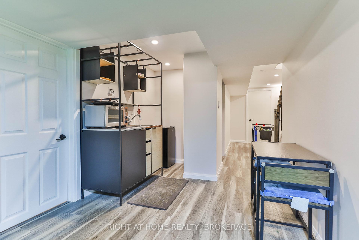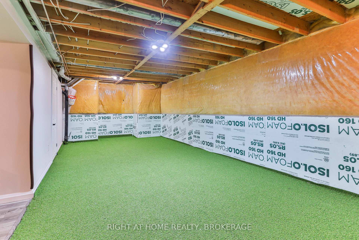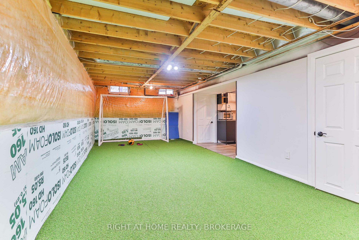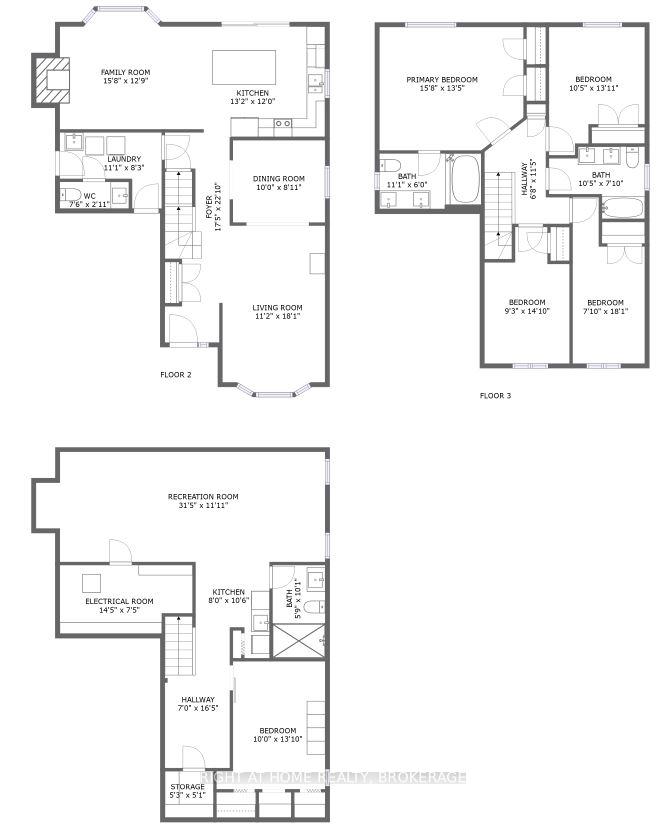$949,900
Available - For Sale
Listing ID: X12052377
2 Desantis Cour , Hamilton, L8W 3A9, Hamilton
| Discover this move-in-ready home in a highly sought-after, family-friendly neighborhood that offers over 2,750sqft of carpet free living space(including a 862sqft finished basement) on a spacious 5,425sqft pie shape lot. Potential garden suite or Pool with fence-door access to UpperWentworth ideal for rental opportunities. Perfectly blending modern upgrades and a peaceful location. Why You'll Love It: Spacious Comfort :Primary bedroom with his & hers closets and 5 pc-ensuite bathroom with additional Three good sized bedrooms and 5pc bathroom on the 2ndfloor & main floor laundry. Serene Retreat: Located on a quiet court with a beautifully landscaped backyard. Fully Renovated & Move-In Ready: An extreme makeover in 2023-2024 created a modern masterpiece. Top Features:2024 Updates: New SS kitchen appliances. Finished basement with a bedroom, bathroom, kitchenette perfect for guests or in-Law suite , new basement staircase.2023 Updates: Modern kitchen with quartz countertops, white and blue shaker cabinets, and stylish pot lights. Upgraded flooring, modern stairs, and fresh paint. All bathrooms updated with contemporary finishes. Smart home features, including dimmer/smart switches. Previous Key Updates: Roof (2020), windows (2017/2023),rear fence (2021).Shopping: Lime Ridge Mall (1.5 km), Fortinos Supermarket (2 km).Parks: Butler Park (1 km), T.B. Mc Questen Park (0.3km).Quick access to Linc. Added Bonuses: Smart Laundry set (2023) . Schedule a viewing today to make this dream home yours! Windows Replaced (Main & Second Floor, 2017, basement windows 2023), Roof Shingles Replaced (2020), Rear Fence Installed (2021). Spacious driveway fits 4 cars. |
| Price | $949,900 |
| Taxes: | $5908.00 |
| Assessment Year: | 2024 |
| Occupancy by: | Owner |
| Address: | 2 Desantis Cour , Hamilton, L8W 3A9, Hamilton |
| Acreage: | < .50 |
| Directions/Cross Streets: | Upper Wentworth & Stone Church |
| Rooms: | 9 |
| Rooms +: | 1 |
| Bedrooms: | 4 |
| Bedrooms +: | 1 |
| Family Room: | T |
| Basement: | Partially Fi |
| Level/Floor | Room | Length(ft) | Width(ft) | Descriptions | |
| Room 1 | Second | Bedroom | 15.65 | 13.42 | 5 Pc Ensuite, Carpet Free, Closet |
| Room 2 | Second | Bedroom 2 | 18.01 | 7.84 | Closet, Carpet Free |
| Room 3 | Second | Bedroom 3 | 13.91 | 10.43 | Closet, Carpet Free |
| Room 4 | Second | Bedroom 4 | 14.83 | 9.25 | Closet, Carpet Free |
| Room 5 | Main | Family Ro | 15.65 | 12.73 | Fireplace, Carpet Free, Combined w/Kitchen |
| Room 6 | Main | Living Ro | 18.07 | 11.15 | Carpet Free, Bay Window, Combined w/Dining |
| Room 7 | Main | Dining Ro | 10 | 8.92 | Carpet Free, Large Window, Combined w/Living |
| Room 8 | Main | Laundry | 17.45 | 12.73 | Tile Floor, Side Door, Access To Garage |
| Room 9 | Basement | Bedroom | 13.81 | 10 | Carpet Free, Window |
| Room 10 | Basement | Recreatio | 31.39 | 11.91 | |
| Room 11 | Basement | Cold Room | 5.25 | 2.95 | |
| Room 12 | Basement | Utility R | 14.43 | 7.38 |
| Washroom Type | No. of Pieces | Level |
| Washroom Type 1 | 5 | Second |
| Washroom Type 2 | 5 | Second |
| Washroom Type 3 | 2 | Ground |
| Washroom Type 4 | 4 | Basement |
| Washroom Type 5 | 0 |
| Total Area: | 0.00 |
| Approximatly Age: | 31-50 |
| Property Type: | Detached |
| Style: | 2-Storey |
| Exterior: | Brick, Vinyl Siding |
| Garage Type: | Attached |
| (Parking/)Drive: | Private |
| Drive Parking Spaces: | 4 |
| Park #1 | |
| Parking Type: | Private |
| Park #2 | |
| Parking Type: | Private |
| Pool: | None |
| Approximatly Age: | 31-50 |
| Approximatly Square Footage: | 1500-2000 |
| Property Features: | Fenced Yard, Rec./Commun.Centre |
| CAC Included: | N |
| Water Included: | N |
| Cabel TV Included: | N |
| Common Elements Included: | N |
| Heat Included: | N |
| Parking Included: | N |
| Condo Tax Included: | N |
| Building Insurance Included: | N |
| Fireplace/Stove: | Y |
| Heat Type: | Forced Air |
| Central Air Conditioning: | Central Air |
| Central Vac: | N |
| Laundry Level: | Syste |
| Ensuite Laundry: | F |
| Elevator Lift: | False |
| Sewers: | Sewer |
| Utilities-Cable: | Y |
| Utilities-Hydro: | Y |
$
%
Years
This calculator is for demonstration purposes only. Always consult a professional
financial advisor before making personal financial decisions.
| Although the information displayed is believed to be accurate, no warranties or representations are made of any kind. |
| RIGHT AT HOME REALTY, BROKERAGE |
|
|

Dir:
widens to 83ft
| Book Showing | Email a Friend |
Jump To:
At a Glance:
| Type: | Freehold - Detached |
| Area: | Hamilton |
| Municipality: | Hamilton |
| Neighbourhood: | Rushdale |
| Style: | 2-Storey |
| Approximate Age: | 31-50 |
| Tax: | $5,908 |
| Beds: | 4+1 |
| Baths: | 4 |
| Fireplace: | Y |
| Pool: | None |
Locatin Map:
Payment Calculator:

