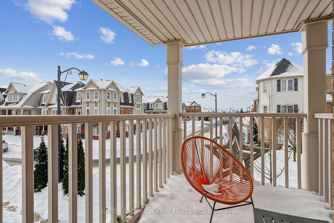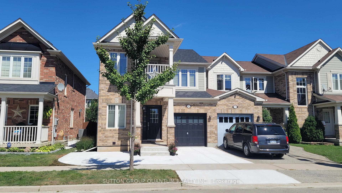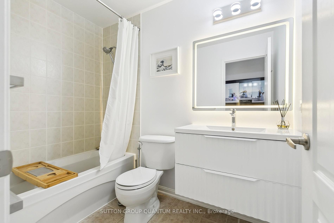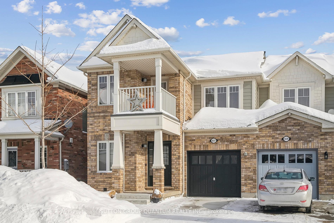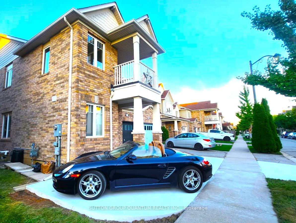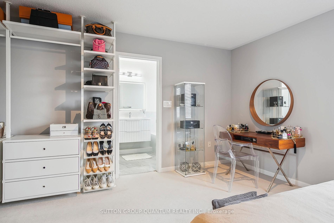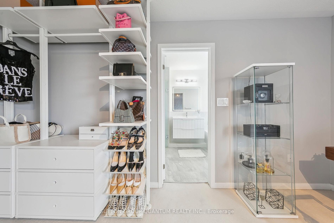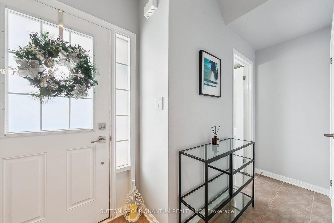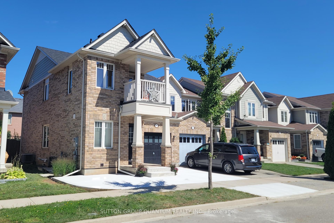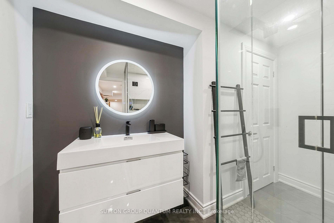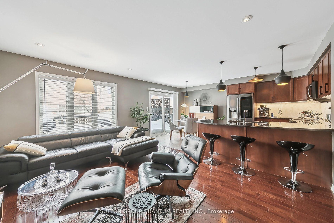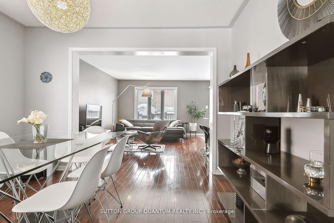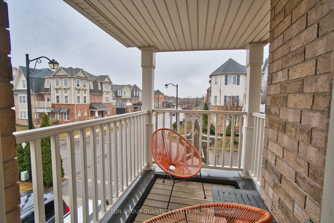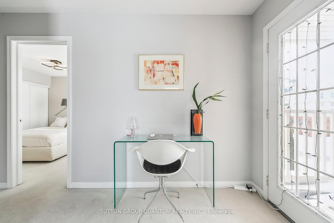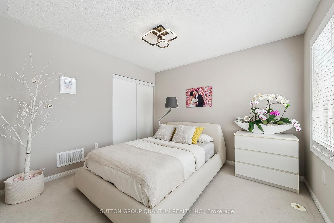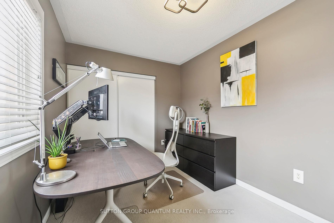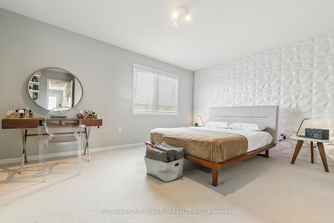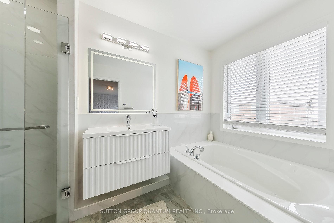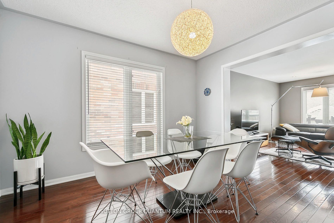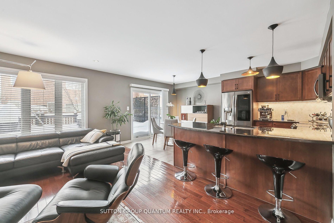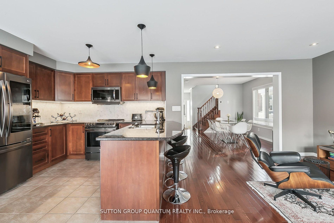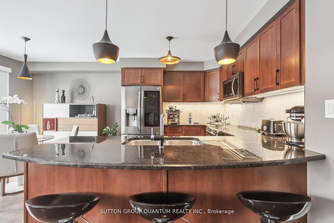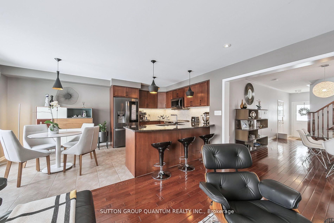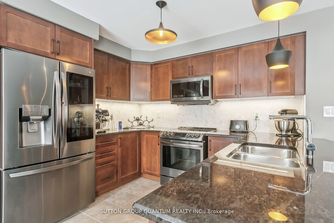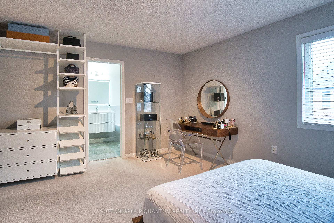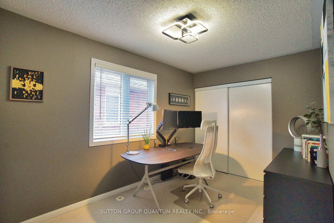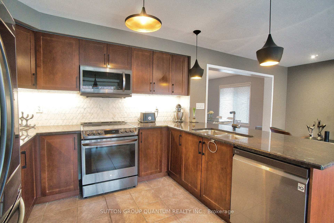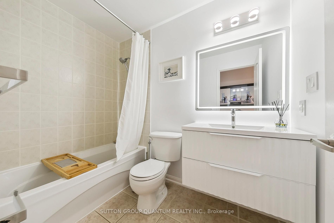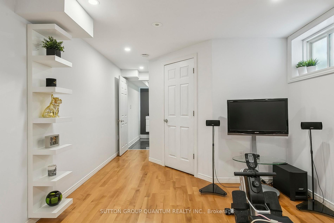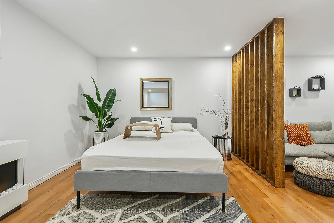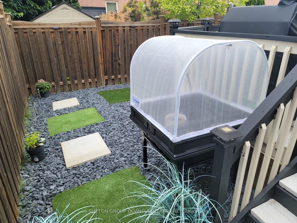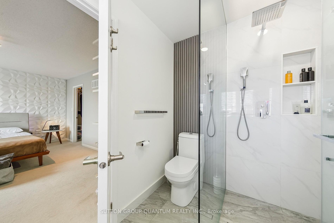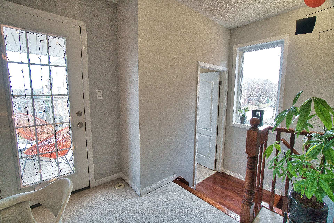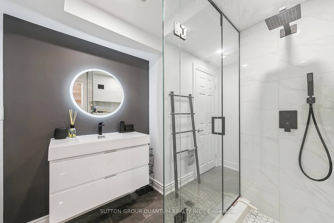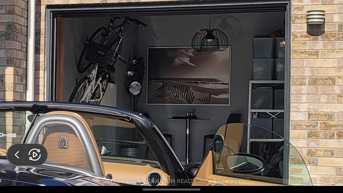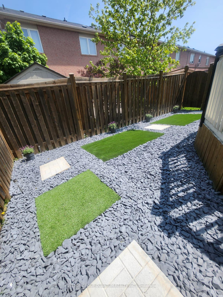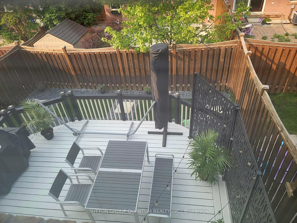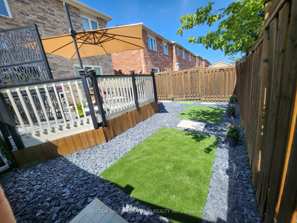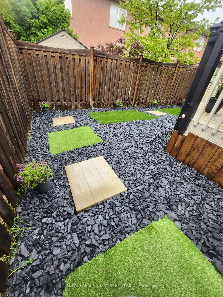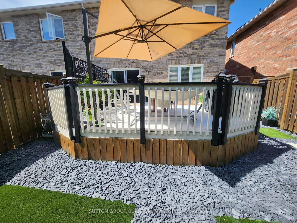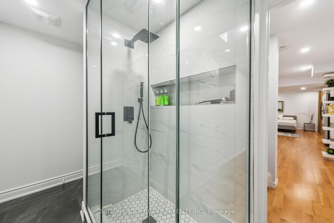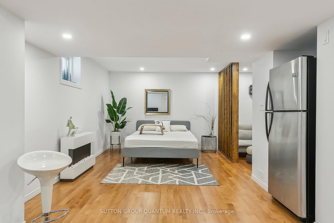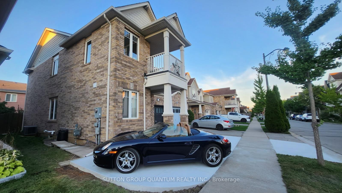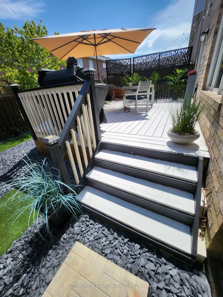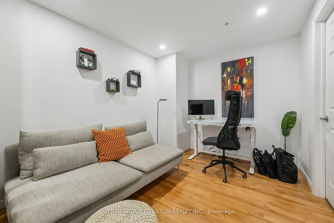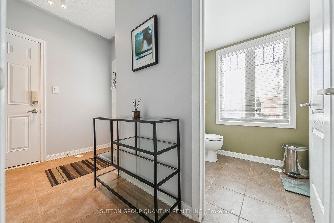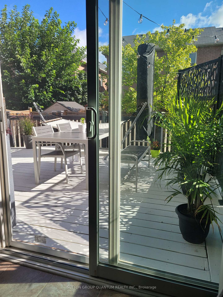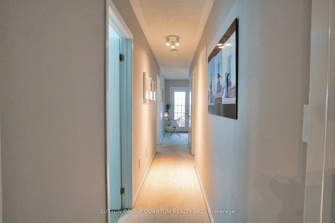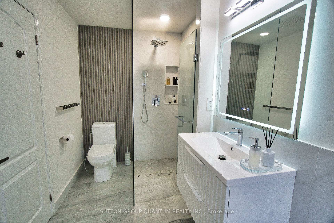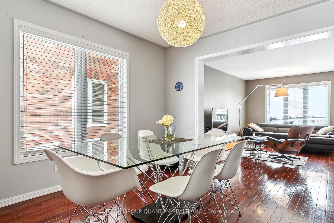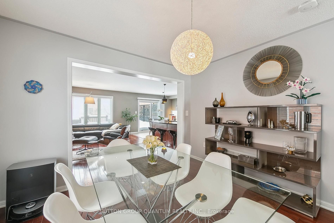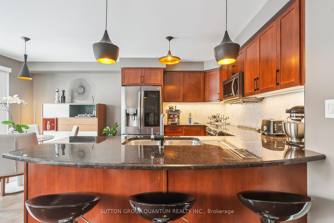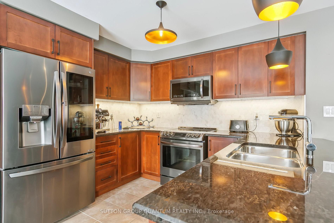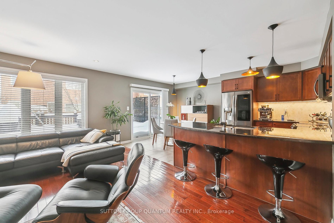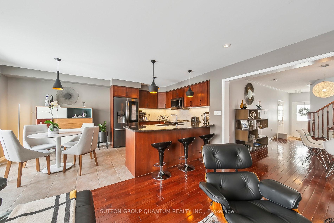Sold
Listing ID: W12011534
657 Sellers Path , Milton, L9T 0R4, Halton
| Imagine stepping into a home that perfectly blends modern luxury with everyday convenience place where every detail has been thoughtfully designed to elevate your lifestyle. This stunning end-unit freehold townhome is a rare gem, offering an unbeatable combination of upgrades, space, and location. Nestled near lush green spaces, top-rated schools, shopping, and Milton Hospital, this home is ideal for families, professionals, or anyone seeking a serene yet connected lifestyle. As you enter, you're greeted by a bright, open-concept layout that flows seamlessly from the upgraded kitchen to the living and dining areas. The kitchen is a chef's dream, featuring top-of-the-line LG smart appliances, elegant granite countertops, and a sleek marble backsplash. The entire home is smart-enabled, with Alexa voice-activated lighting adding a touch of futuristic convenience. Upstairs, three spacious bedrooms await, including a master suite with a renovated ensuite bathroom that exudes modern elegance, think heated floors, a luxurious rain shower, and a fog-free heated mirror. The professionally finished basement is a versatile space, perfect for a home gym, office, or even an in-law suite, complete with a stunning oversized shower and the potential for a separate entrance. Outside, the property shines with extensive hardscaping, a new "Miami-style" rear deck, and a low-maintenance backyard, offering the perfect setting for relaxation or entertaining. With additional parking, custom lighting, and hardwood flooring on the main level, this home is a standout opportunity you wont want to miss. Don't just dream of your perfect homemake it yours today! |
| Listed Price | $1,034,900 |
| Taxes: | $3653.04 |
| Occupancy by: | Owner |
| Address: | 657 Sellers Path , Milton, L9T 0R4, Halton |
| Acreage: | < .50 |
| Directions/Cross Streets: | Derry & Scott |
| Rooms: | 8 |
| Rooms +: | 2 |
| Bedrooms: | 3 |
| Bedrooms +: | 0 |
| Family Room: | T |
| Basement: | Finished, Full |
| Level/Floor | Room | Length(ft) | Width(ft) | Descriptions | |
| Room 1 | Main | Dining Ro | 11.84 | 11.58 | Hardwood Floor, Large Window, Separate Room |
| Room 2 | Main | Kitchen | 10.66 | 8.66 | Ceramic Floor, Breakfast Bar, Modern Kitchen |
| Room 3 | Main | Breakfast | 10 | 8.33 | Ceramic Floor |
| Room 4 | Main | Family Ro | 16.01 | 12 | Hardwood Floor, Walk-Out |
| Room 5 | Second | Primary B | 15.74 | 11.68 | Broadloom, Walk-In Closet(s), 4 Pc Ensuite |
| Room 6 | Second | Bedroom 2 | 13.42 | 8.17 | Broadloom, Large Closet |
| Room 7 | Second | Bedroom 3 | 10.99 | 10 | Broadloom, Large Closet |
| Room 8 | Second | Laundry | 6 | 5.51 | Ceramic Floor |
| Room 9 | Basement | Recreatio | 23.45 | 10.5 | Laminate |
| Room 10 | Basement | Office | 10.66 | 8.76 | Laminate |
| Washroom Type | No. of Pieces | Level |
| Washroom Type 1 | 4 | Second |
| Washroom Type 2 | 4 | Second |
| Washroom Type 3 | 2 | Main |
| Washroom Type 4 | 3 | Basement |
| Washroom Type 5 | 0 |
| Total Area: | 0.00 |
| Approximatly Age: | 6-15 |
| Property Type: | Att/Row/Townhouse |
| Style: | 2-Storey |
| Exterior: | Brick, Stone |
| Garage Type: | Built-In |
| (Parking/)Drive: | Private |
| Drive Parking Spaces: | 2 |
| Park #1 | |
| Parking Type: | Private |
| Park #2 | |
| Parking Type: | Private |
| Pool: | None |
| Approximatly Age: | 6-15 |
| Approximatly Square Footage: | 1500-2000 |
| Property Features: | Greenbelt/Co, Hospital |
| CAC Included: | N |
| Water Included: | N |
| Cabel TV Included: | N |
| Common Elements Included: | N |
| Heat Included: | N |
| Parking Included: | N |
| Condo Tax Included: | N |
| Building Insurance Included: | N |
| Fireplace/Stove: | N |
| Heat Type: | Forced Air |
| Central Air Conditioning: | Central Air |
| Central Vac: | N |
| Laundry Level: | Syste |
| Ensuite Laundry: | F |
| Sewers: | Sewer |
| Although the information displayed is believed to be accurate, no warranties or representations are made of any kind. |
| SUTTON GROUP QUANTUM REALTY INC. |
|
|

Dir:
416-828-2535
Bus:
647-462-9629
| Virtual Tour | Email a Friend |
Jump To:
At a Glance:
| Type: | Freehold - Att/Row/Townhouse |
| Area: | Halton |
| Municipality: | Milton |
| Neighbourhood: | 1033 - HA Harrison |
| Style: | 2-Storey |
| Approximate Age: | 6-15 |
| Tax: | $3,653.04 |
| Beds: | 3 |
| Baths: | 4 |
| Fireplace: | N |
| Pool: | None |
Locatin Map:

