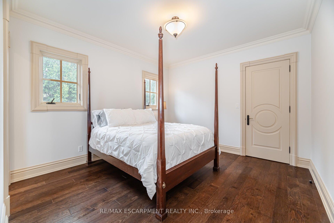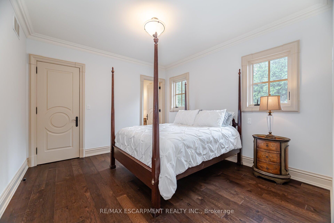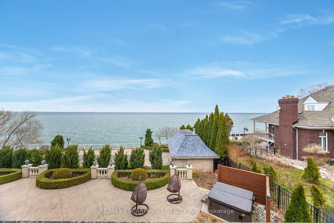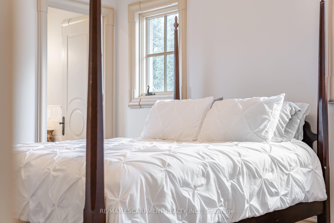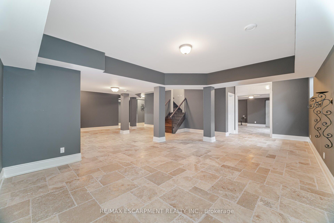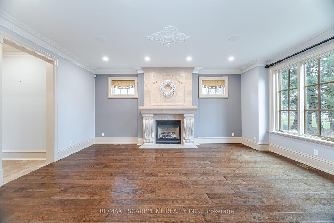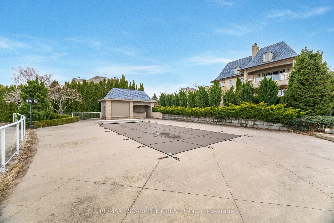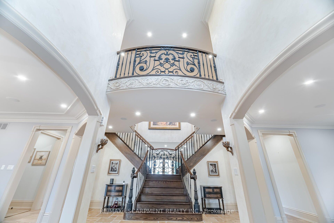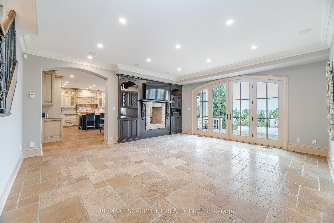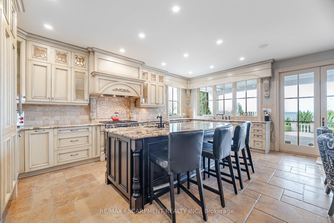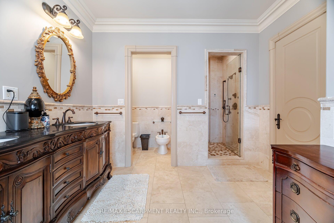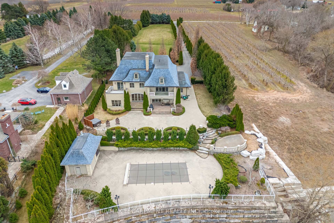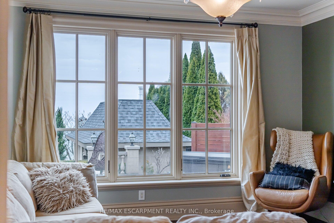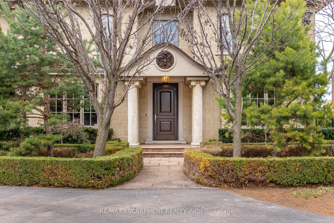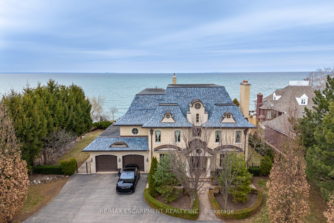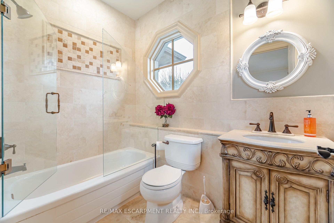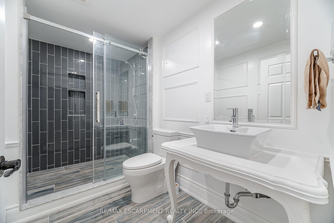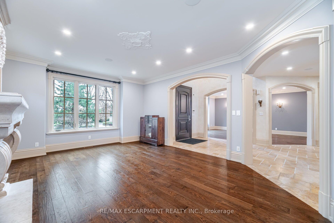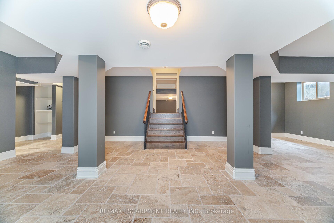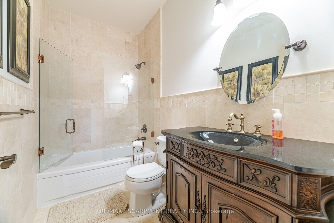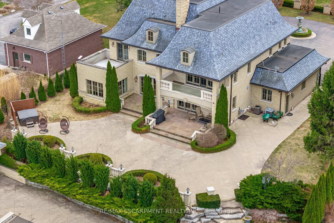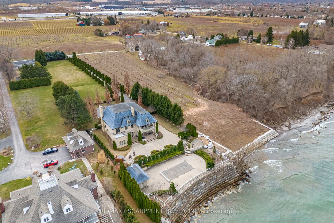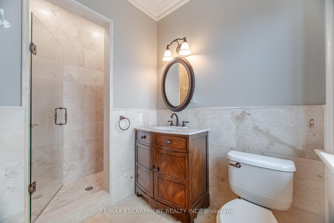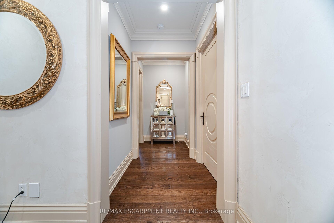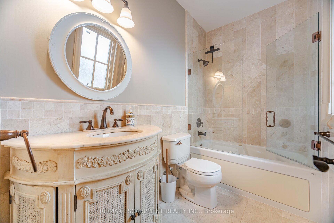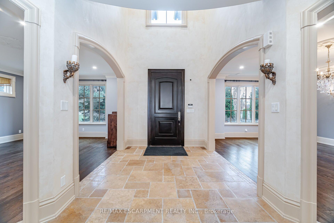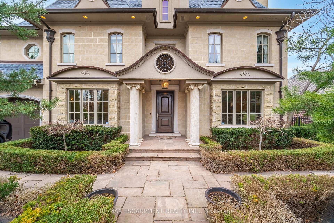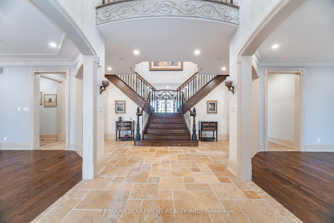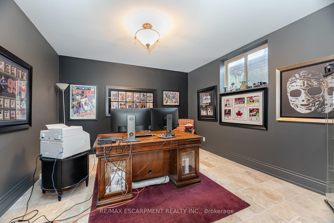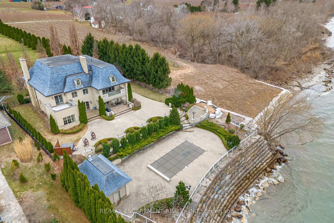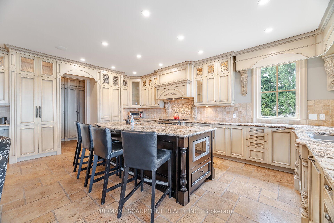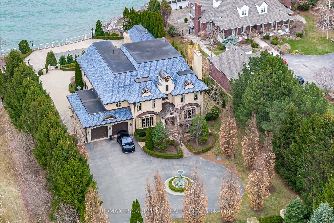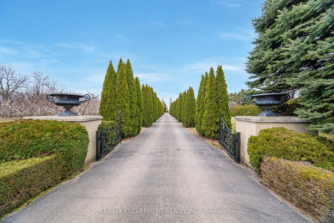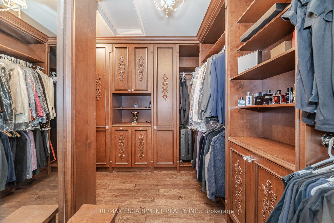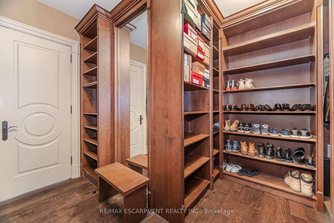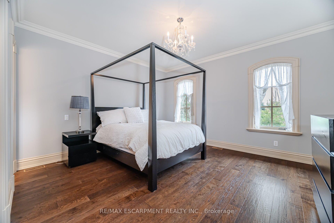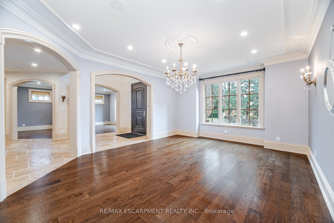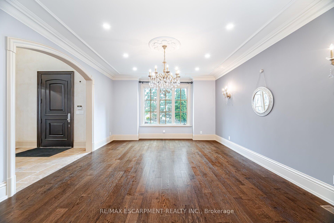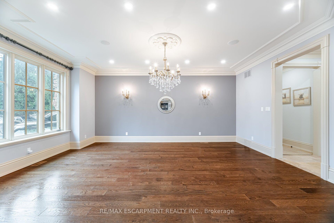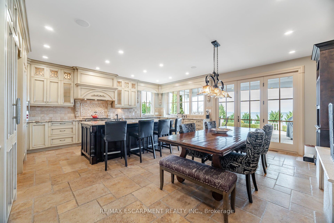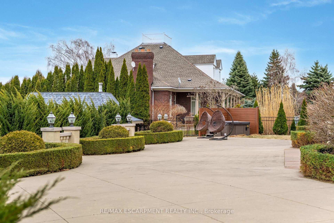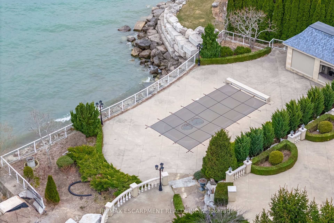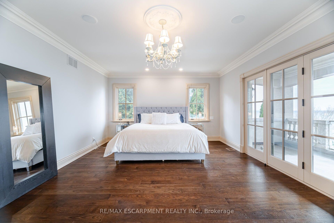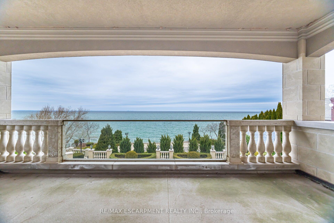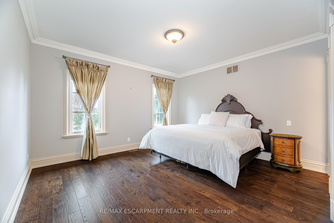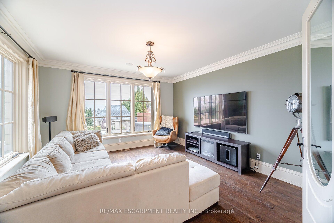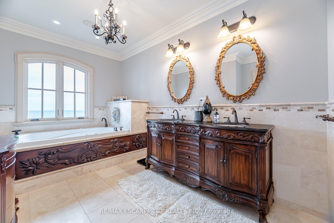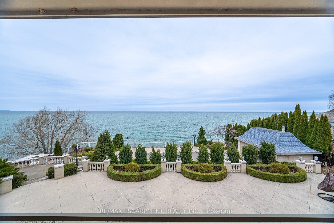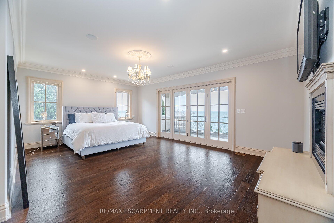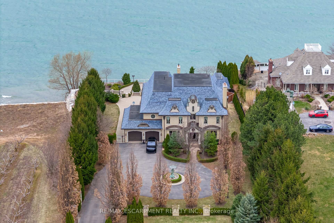$6,499,000
Available - For Sale
Listing ID: X12052376
5545 Blezard Driv , Lincoln, L0R 1B3, Niagara
| Stunning Waterfront Estate in Lincoln A Rare Opportunity! Set along the shores of Lake Ontario and surrounded by beautiful fruit orchards, 5545 Blezard Drive offers breathtaking views and an exceptional waterfront lifestyle. This European-inspired estate features 5+1 bedrooms and 7 washrooms, each bedroom with its own private ensuite and walk-in closet for ultimate comfort.Inside, enjoy formal living and dining rooms, a cozy family room, and a private library. The chefs kitchen boasts high-end appliances, including a SubZero refrigerator, Miele dishwasher, and Dacor propane stove. A double-sided open fireplace enhances the breakfast area, which opens to a serene patio with stunning lake and Toronto skyline views. Outside, a saltwater pool and cabana with a glass railing for viewing the water provide the perfect space to relax. A circular driveway leads to the attached two-car garage, all set on a sprawling 115' x 682' lot for privacy and space. A new break wall (2024) enhances and protects the property. Experience tranquility, luxury, and nature in this rare lakeside retreat where every day feels like a getaway! |
| Price | $6,499,000 |
| Taxes: | $24900.00 |
| Occupancy by: | Owner |
| Address: | 5545 Blezard Driv , Lincoln, L0R 1B3, Niagara |
| Acreage: | .50-1.99 |
| Directions/Cross Streets: | Qew And Durham Rd. North |
| Rooms: | 14 |
| Bedrooms: | 5 |
| Bedrooms +: | 1 |
| Family Room: | T |
| Basement: | Finished, Full |
| Level/Floor | Room | Length(ft) | Width(ft) | Descriptions | |
| Room 1 | Ground | Dining Ro | 14.46 | 19.09 | Hardwood Floor, Crown Moulding, Picture Window |
| Room 2 | Ground | Living Ro | 14.46 | 19.09 | Hardwood Floor, Gas Fireplace, Picture Window |
| Room 3 | Ground | Kitchen | 22.3 | 20.24 | Eat-in Kitchen, Fireplace, W/O To Patio |
| Room 4 | Ground | Family Ro | 16.66 | 19.06 | Overlooks Backyard, Fireplace, Pot Lights |
| Room 5 | Ground | Office | 10.46 | 16.99 | Hardwood Floor, Combined w/Family, Double Doors |
| Room 6 | Ground | Sunroom | 13.55 | 14.56 | Overlooks Ravine, Hardwood Floor, Crown Moulding |
| Room 7 | Second | Primary B | 21.09 | 14.96 | Walk-In Closet(s), 7 Pc Ensuite, Balcony |
| Room 8 | Second | Bedroom 2 | 11.87 | 12.82 | 4 Pc Ensuite, Hardwood Floor, Walk-In Closet(s) |
| Room 9 | Second | Bedroom 3 | 14.53 | 13.19 | 4 Pc Ensuite, Overlooks Garden, Walk-In Closet(s) |
| Room 10 | Second | Bedroom 4 | 14.53 | 13.42 | 5 Pc Ensuite, Hardwood Floor, Walk-In Closet(s) |
| Room 11 | Second | Bedroom 5 | 12 | 12 | 3 Pc Ensuite, Walk-In Closet(s), Overlooks Ravine |
| Room 12 | Basement | Recreatio | 37.88 | 27.22 | Stone Floor, Above Grade Window, Sump Pump |
| Washroom Type | No. of Pieces | Level |
| Washroom Type 1 | 2 | Ground |
| Washroom Type 2 | 8 | Second |
| Washroom Type 3 | 4 | Second |
| Washroom Type 4 | 5 | Second |
| Washroom Type 5 | 3 | Second |
| Washroom Type 6 | 2 | Ground |
| Washroom Type 7 | 8 | Second |
| Washroom Type 8 | 4 | Second |
| Washroom Type 9 | 5 | Second |
| Washroom Type 10 | 3 |
| Total Area: | 0.00 |
| Property Type: | Detached |
| Style: | 2-Storey |
| Exterior: | Stone |
| Garage Type: | Attached |
| (Parking/)Drive: | Circular D |
| Drive Parking Spaces: | 10 |
| Park #1 | |
| Parking Type: | Circular D |
| Park #2 | |
| Parking Type: | Circular D |
| Pool: | Inground |
| Approximatly Square Footage: | 3500-5000 |
| Property Features: | Clear View, Lake Access |
| CAC Included: | N |
| Water Included: | N |
| Cabel TV Included: | N |
| Common Elements Included: | N |
| Heat Included: | N |
| Parking Included: | N |
| Condo Tax Included: | N |
| Building Insurance Included: | N |
| Fireplace/Stove: | Y |
| Heat Type: | Forced Air |
| Central Air Conditioning: | Central Air |
| Central Vac: | N |
| Laundry Level: | Syste |
| Ensuite Laundry: | F |
| Elevator Lift: | False |
| Sewers: | Septic |
$
%
Years
This calculator is for demonstration purposes only. Always consult a professional
financial advisor before making personal financial decisions.
| Although the information displayed is believed to be accurate, no warranties or representations are made of any kind. |
| RE/MAX ESCARPMENT REALTY INC. |
|
|

Dir:
416-828-2535
Bus:
647-462-9629
| Virtual Tour | Book Showing | Email a Friend |
Jump To:
At a Glance:
| Type: | Freehold - Detached |
| Area: | Niagara |
| Municipality: | Lincoln |
| Neighbourhood: | 981 - Lincoln Lake |
| Style: | 2-Storey |
| Tax: | $24,900 |
| Beds: | 5+1 |
| Baths: | 7 |
| Fireplace: | Y |
| Pool: | Inground |
Locatin Map:
Payment Calculator:

