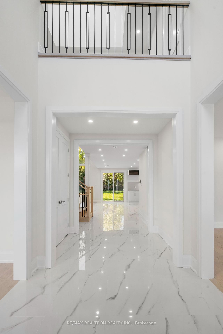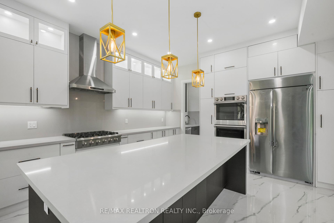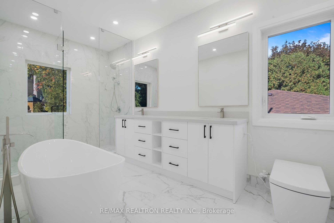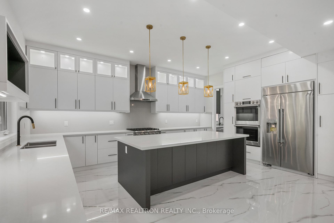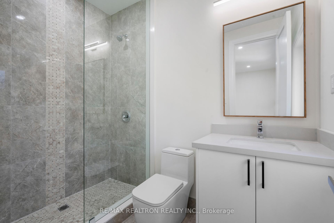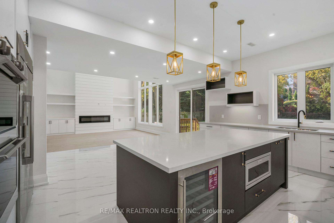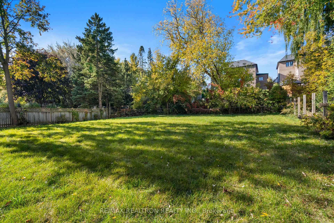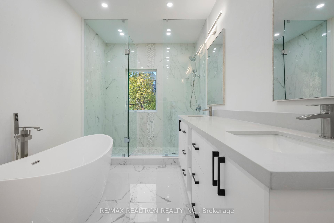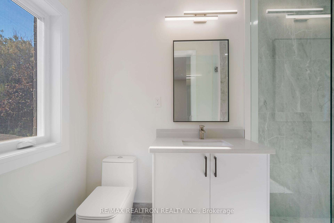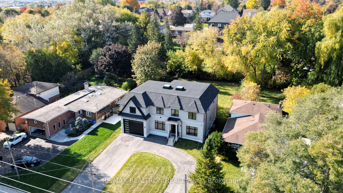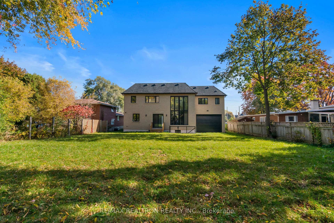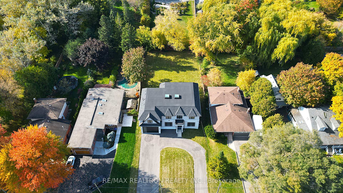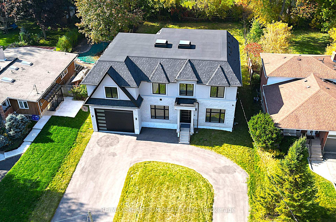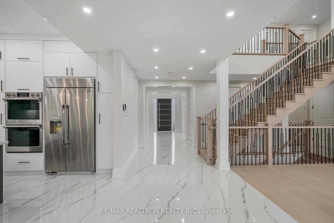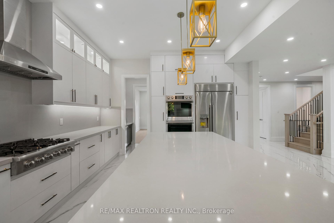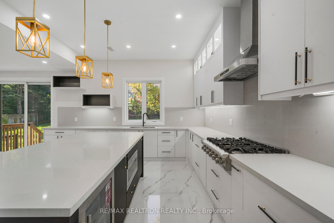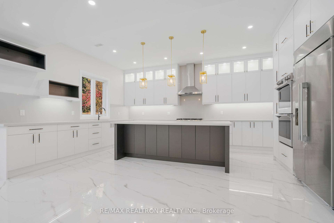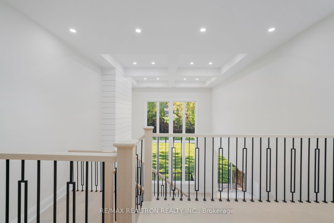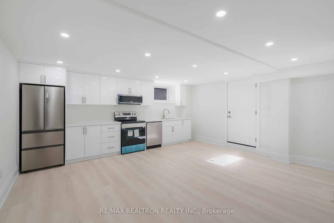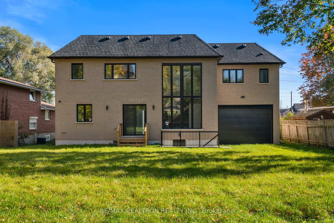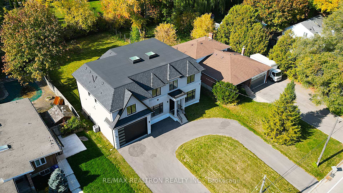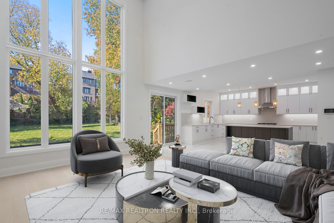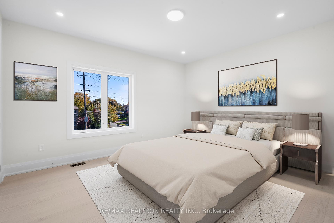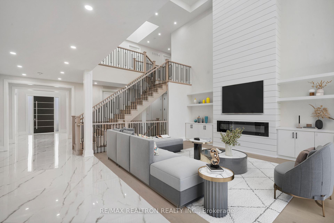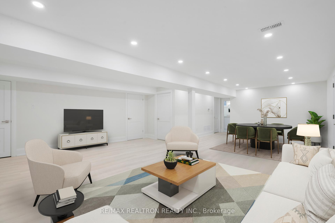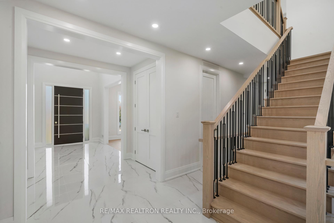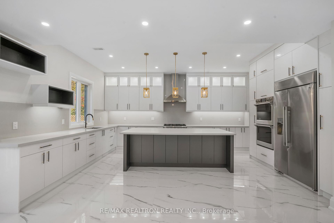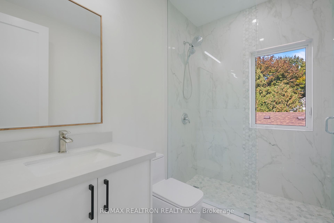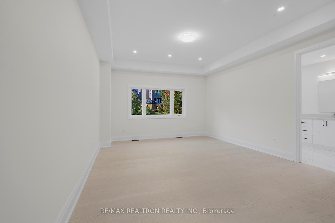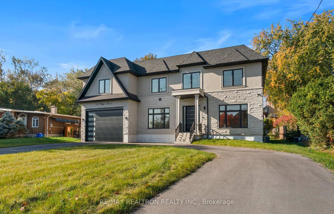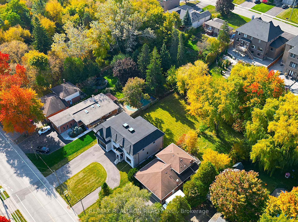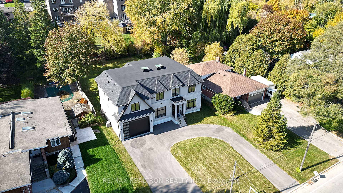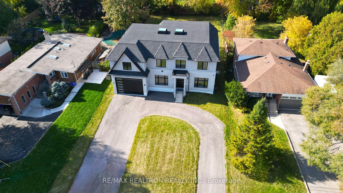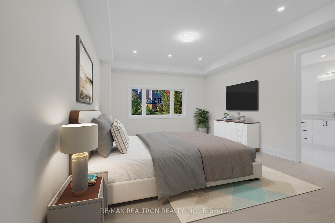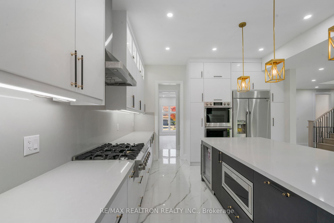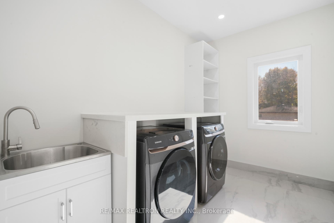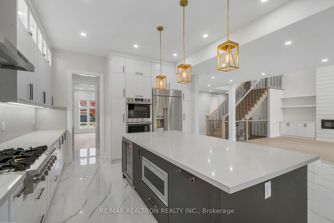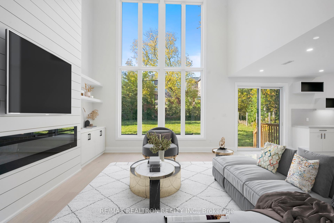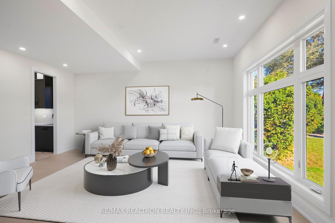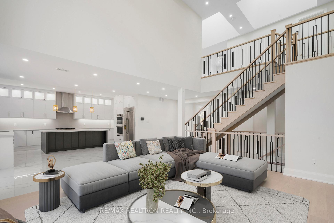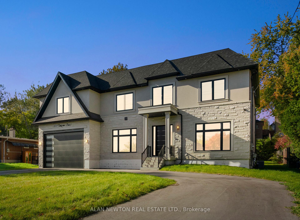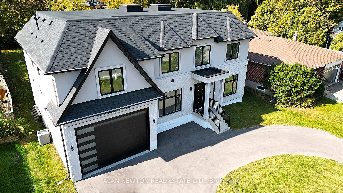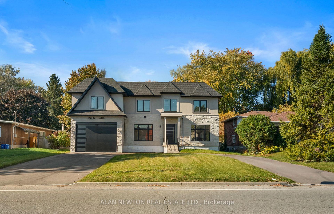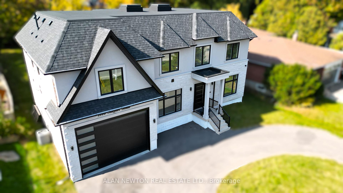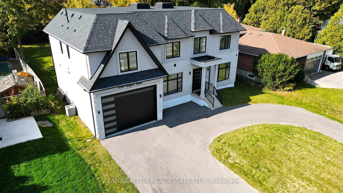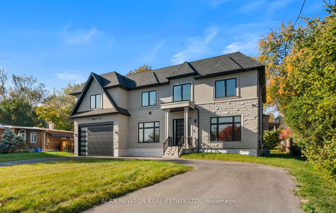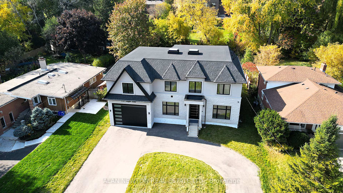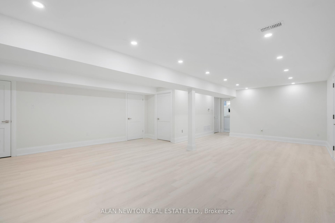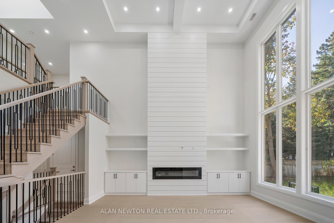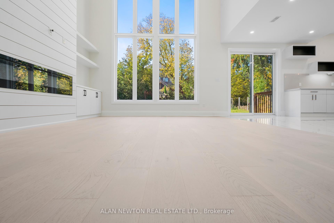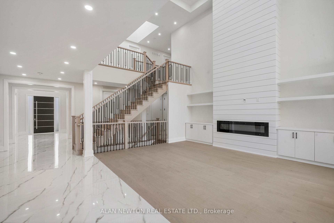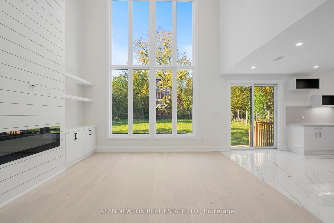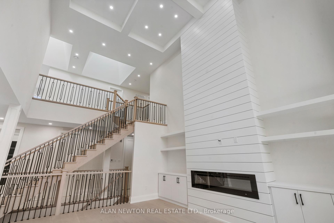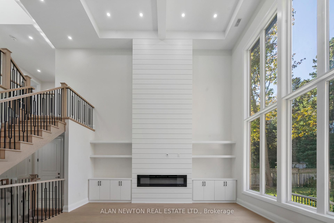$2,849,000
Available - For Sale
Listing ID: E11975861
1750 Fairport Road , Pickering, L1V 1S8, Durham
| Exceptionally Designed 5+3 Bedroom, 9 Washroom Masterpiece Located on Over 1/3 Acre lot In Prime Pickering~ Modern Quality Construction! Stone + Stucco Exterior!~ Impressive * 4-CAR Garage w/ Circular Driveway!~ Boasting Spectacular Views Of Sun-Filled Natural Light from Cascading Floor-To- Ceiling Windows!*Soaring High Ceilings Thru-out!* Coffered Cathedral Great Room+ Floor- to Ceiling Mantle w/ Gas Fireplace * Chefs Dream Kitchen W/Extra Large Island!~ Finished basement with 2nd kitchen, In- Law suite and Separate entrance Walk- Up to Rear Yard! Bedrooms W/ Large Walk-In Closets, Custom Organizers + Private En-suite Baths. Multiple Skylights. Mins To Schools, Parks, Trails, Shops+ Transit |
| Price | $2,849,000 |
| Taxes: | $17196.00 |
| Occupancy by: | Owner |
| Address: | 1750 Fairport Road , Pickering, L1V 1S8, Durham |
| Directions/Cross Streets: | Spruce Hill / Strouds Lane |
| Rooms: | 10 |
| Rooms +: | 5 |
| Bedrooms: | 5 |
| Bedrooms +: | 3 |
| Family Room: | T |
| Basement: | Walk-Up, Apartment |
| Level/Floor | Room | Length(ft) | Width(ft) | Descriptions | |
| Room 1 | Main | Living Ro | 15.51 | 11.91 | Hardwood Floor, Large Window, Overlooks Frontyard |
| Room 2 | Main | Dining Ro | 14.1 | 18.66 | Hardwood Floor, Large Window |
| Room 3 | Main | Pantry | 13.74 | 5.35 | Closet Organizers, Tile Floor, Walk-Thru |
| Room 4 | Main | Kitchen | 18.83 | 14.43 | Centre Island, Quartz Counter, Stainless Steel Appl |
| Room 5 | Main | Great Roo | 17.45 | 23.42 | Coffered Ceiling(s), Cathedral Ceiling(s), Picture Window |
| Room 6 | Second | Primary B | 22.53 | 15.45 | 5 Pc Ensuite, Large Closet, Hardwood Floor |
| Room 7 | Second | Bedroom 2 | 15.22 | 15.22 | 4 Pc Ensuite, Walk-In Closet(s), Hardwood Floor |
| Room 8 | Second | Bedroom 3 | 14.89 | 17.02 | 4 Pc Ensuite, Large Closet, Hardwood Floor |
| Room 9 | Second | Bedroom 4 | 13.45 | 13.91 | 4 Pc Ensuite, Walk-In Closet(s), Hardwood Floor |
| Room 10 | Second | Bedroom 5 | 13.48 | 11.15 | 4 Pc Ensuite, Hardwood Floor, Large Window |
| Room 11 | Lower | Kitchen | 20.96 | 17.88 | Open Concept, Stainless Steel Appl, 3 Pc Bath |
| Room 12 | Lower | Recreatio | 28.31 | 1.25 | Hardwood Floor, 3 Pc Bath, Walk-Out |
| Washroom Type | No. of Pieces | Level |
| Washroom Type 1 | 5 | |
| Washroom Type 2 | 4 | |
| Washroom Type 3 | 3 | |
| Washroom Type 4 | 2 | |
| Washroom Type 5 | 0 |
| Total Area: | 0.00 |
| Property Type: | Detached |
| Style: | 2-Storey |
| Exterior: | Stucco (Plaster), Stone |
| Garage Type: | Built-In |
| (Parking/)Drive: | Circular D |
| Drive Parking Spaces: | 8 |
| Park #1 | |
| Parking Type: | Circular D |
| Park #2 | |
| Parking Type: | Circular D |
| Pool: | None |
| Approximatly Square Footage: | 5000 + |
| CAC Included: | N |
| Water Included: | N |
| Cabel TV Included: | N |
| Common Elements Included: | N |
| Heat Included: | N |
| Parking Included: | N |
| Condo Tax Included: | N |
| Building Insurance Included: | N |
| Fireplace/Stove: | Y |
| Heat Type: | Forced Air |
| Central Air Conditioning: | Central Air |
| Central Vac: | N |
| Laundry Level: | Syste |
| Ensuite Laundry: | F |
| Sewers: | Sewer |
$
%
Years
This calculator is for demonstration purposes only. Always consult a professional
financial advisor before making personal financial decisions.
| Although the information displayed is believed to be accurate, no warranties or representations are made of any kind. |
| RE/MAX REALTRON REALTY INC. |
|
|

Dir:
416-828-2535
Bus:
647-462-9629
| Virtual Tour | Book Showing | Email a Friend |
Jump To:
At a Glance:
| Type: | Freehold - Detached |
| Area: | Durham |
| Municipality: | Pickering |
| Neighbourhood: | Dunbarton |
| Style: | 2-Storey |
| Tax: | $17,196 |
| Beds: | 5+3 |
| Baths: | 9 |
| Fireplace: | Y |
| Pool: | None |
Locatin Map:
Payment Calculator:

