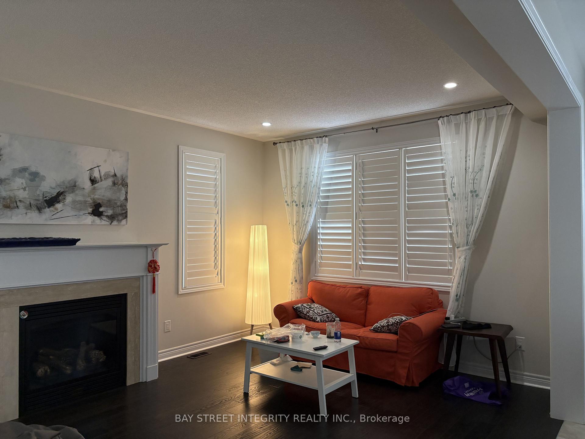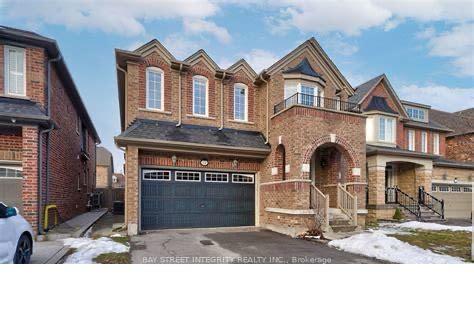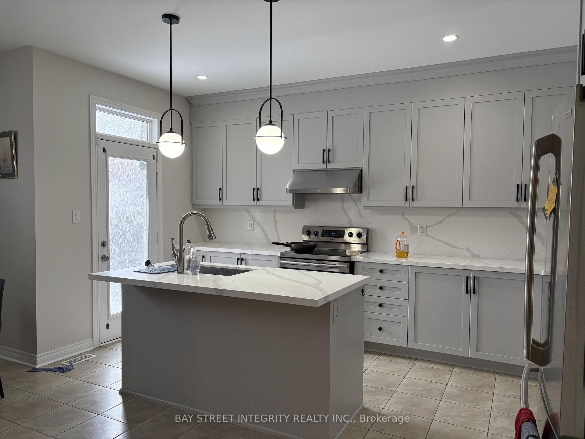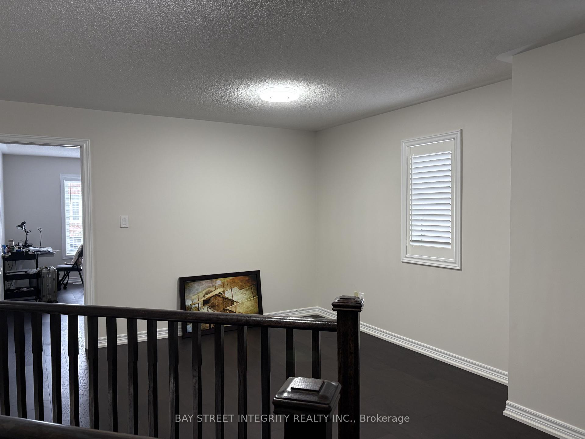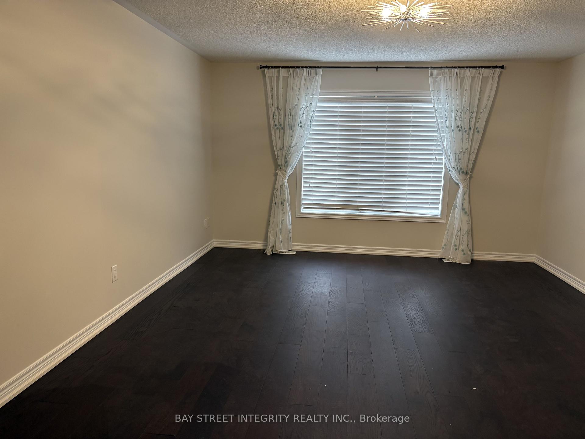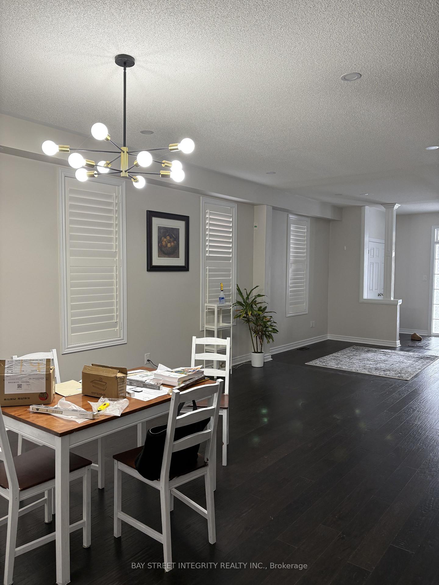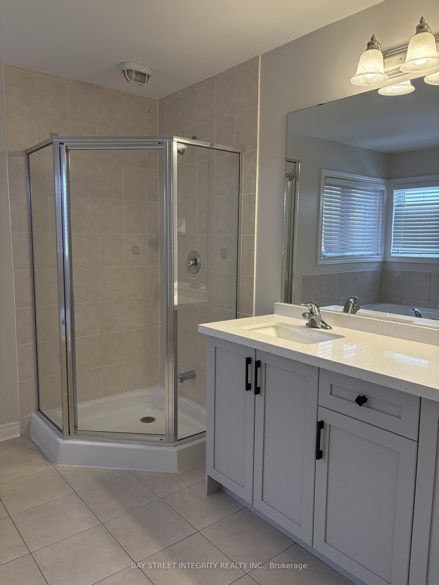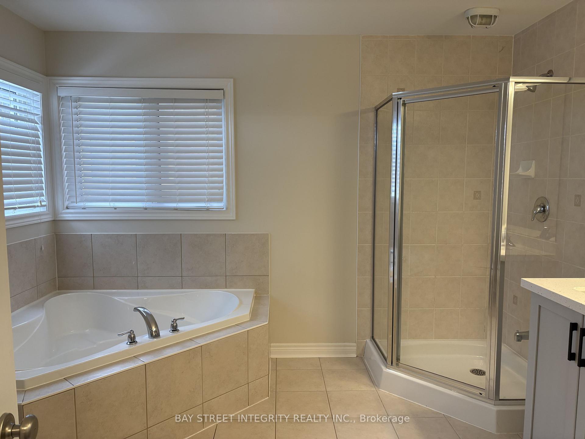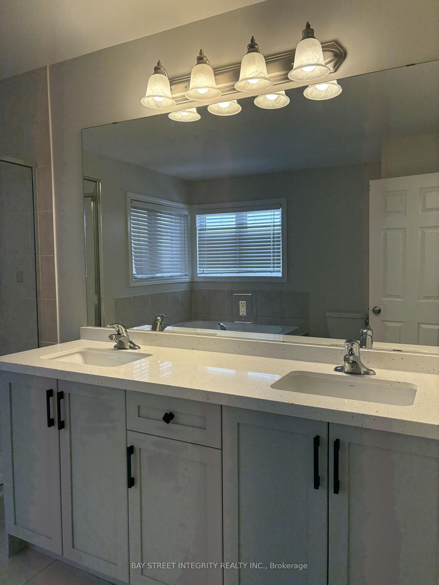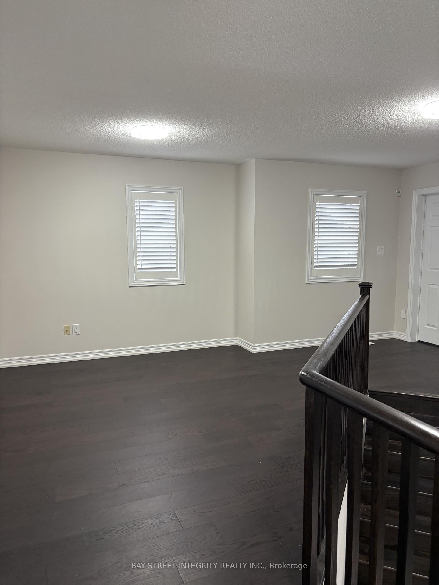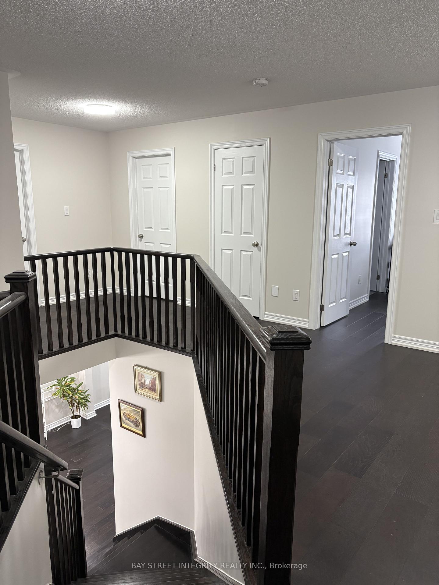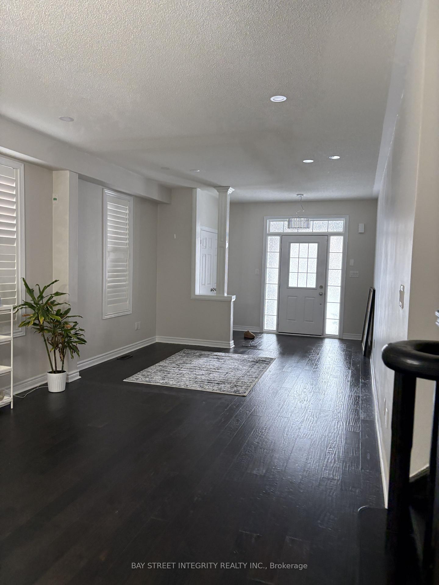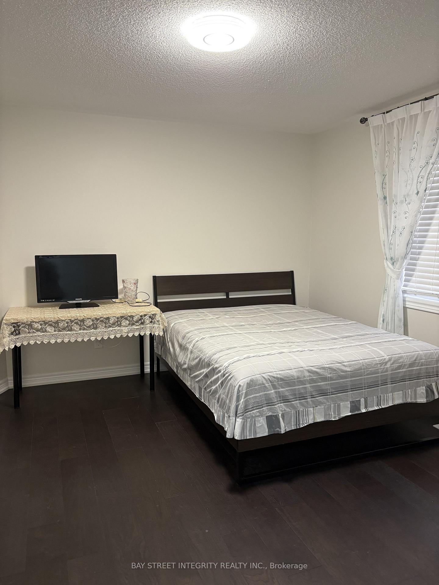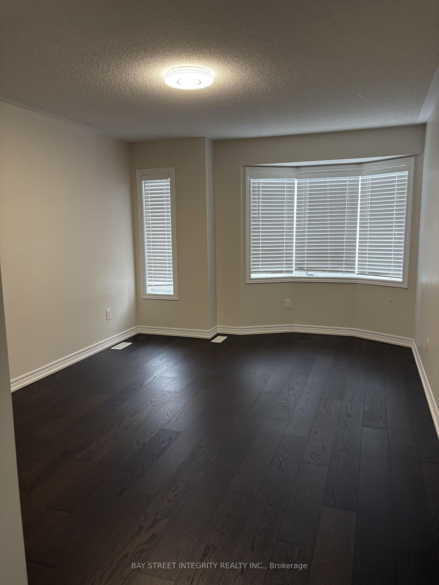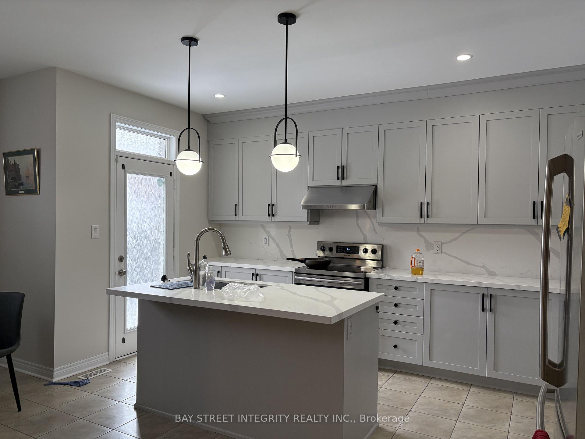$4,000
Available - For Rent
Listing ID: N11926269
12 Corduroy Road , Markham, L6C 0N7, York
| The Gorgeous 3 Bedroom of 12 Corduroy Road, Markham for lease. The Master Bedroom has 5pc ensuite washroom. 2nd and 3rd bedroom share a 4pc washroom. The property was built by Monarch, 3000+ sq ft, Double Garage. Located in high demand Woodbine/Major Mackenzie. The House has been freshly painted and includes numerous updates: Newly renovated kitchen, new ensuite bathroom granite countertop, new hardwood on 2nd Floor. Adorned with pot lights and California shutters for contemporary aesthetic. Each room offers ensuite bathroom access, providing convenience and privacy for all occupants. No Side Walk As Advantages. High-ranking school district, including Sir Wilfred Laurier PS, Pierre Trudeau HS (FI), Richmond Green HS. Easy access to 404, GO Transit, Costco, Angus Glen CC, natural trails, and other amenities. W/ Ample Living Space, Storage Space, And Modern Amenities. |
| Price | $4,000 |
| Taxes: | $0.00 |
| Occupancy by: | Vacant |
| Address: | 12 Corduroy Road , Markham, L6C 0N7, York |
| Directions/Cross Streets: | Woodbine/Major Mackenzie |
| Rooms: | 6 |
| Bedrooms: | 3 |
| Bedrooms +: | 0 |
| Family Room: | T |
| Basement: | Unfinished |
| Furnished: | Unfu |
| Level/Floor | Room | Length(ft) | Width(ft) | Descriptions | |
| Room 1 | Second | Primary B | 19.02 | 13.94 | 5 Pc Ensuite, Walk-In Closet(s), Hardwood Floor |
| Room 2 | Second | Bedroom 2 | 15.19 | 11.97 | Semi Ensuite, Hardwood Floor |
| Room 3 | Second | Bedroom 3 | 19.19 | 11.15 | Semi Ensuite, Hardwood Floor |
| Room 4 | Main | Living Ro | 19.68 | 12.14 | Hardwood Floor, Combined w/Dining, Pot Lights |
| Room 5 | Main | Dining Ro | 19.68 | 12.14 | Hardwood Floor, Combined w/Living, Pot Lights |
| Room 6 | Main | Family Ro | 20.01 | 12.27 | Hardwood Floor, Fireplace, Overlooks Garden |
| Room 7 | Main | Kitchen | 18.53 | 17.71 | Granite Counters, Breakfast Area, W/O To Yard |
| Washroom Type | No. of Pieces | Level |
| Washroom Type 1 | 5 | Second |
| Washroom Type 2 | 4 | Second |
| Washroom Type 3 | 2 | Ground |
| Washroom Type 4 | 0 | |
| Washroom Type 5 | 0 |
| Total Area: | 0.00 |
| Property Type: | Detached |
| Style: | 2-Storey |
| Exterior: | Brick |
| Garage Type: | Attached |
| (Parking/)Drive: | Private Do |
| Drive Parking Spaces: | 1 |
| Park #1 | |
| Parking Type: | Private Do |
| Park #2 | |
| Parking Type: | Private Do |
| Pool: | None |
| Laundry Access: | Laundry Room |
| CAC Included: | N |
| Water Included: | N |
| Cabel TV Included: | N |
| Common Elements Included: | N |
| Heat Included: | N |
| Parking Included: | Y |
| Condo Tax Included: | N |
| Building Insurance Included: | N |
| Fireplace/Stove: | Y |
| Heat Type: | Forced Air |
| Central Air Conditioning: | Central Air |
| Central Vac: | N |
| Laundry Level: | Syste |
| Ensuite Laundry: | F |
| Elevator Lift: | False |
| Sewers: | Sewer |
| Utilities-Cable: | N |
| Utilities-Hydro: | N |
| Although the information displayed is believed to be accurate, no warranties or representations are made of any kind. |
| BAY STREET INTEGRITY REALTY INC. |
|
|

Dir:
416-828-2535
Bus:
647-462-9629
| Book Showing | Email a Friend |
Jump To:
At a Glance:
| Type: | Freehold - Detached |
| Area: | York |
| Municipality: | Markham |
| Neighbourhood: | Victoria Manor-Jennings Gate |
| Style: | 2-Storey |
| Beds: | 3 |
| Baths: | 3 |
| Fireplace: | Y |
| Pool: | None |
Locatin Map:

