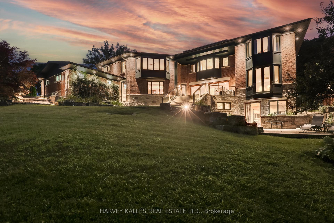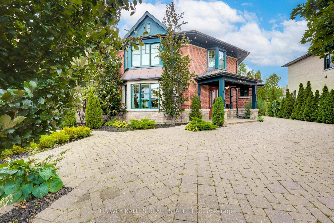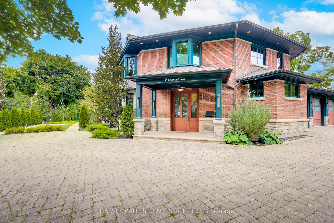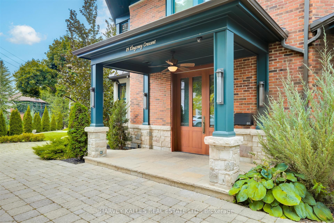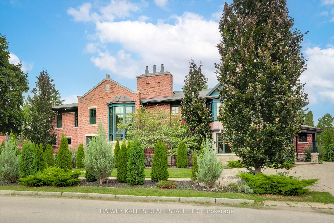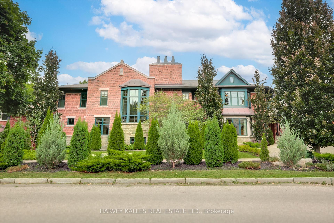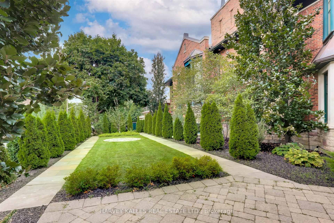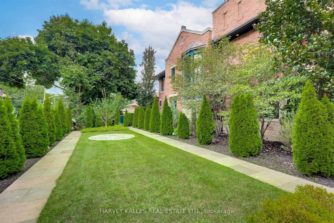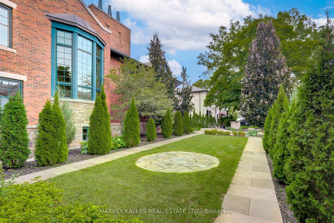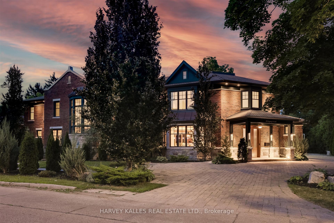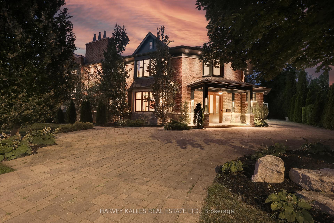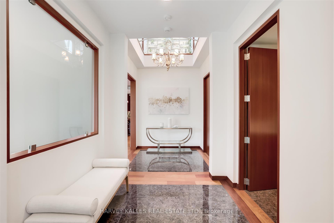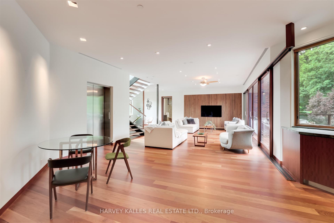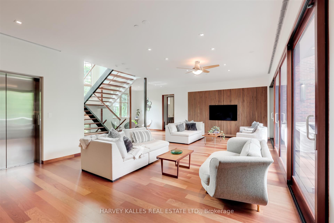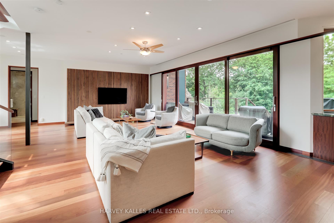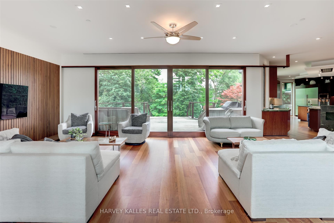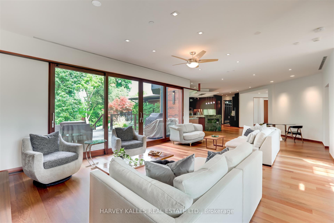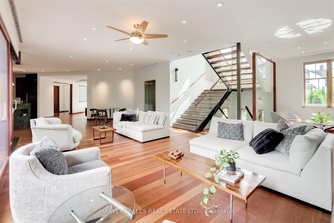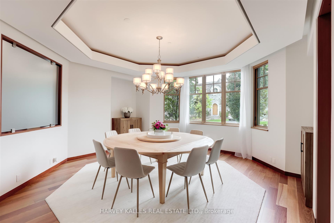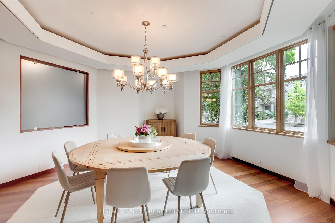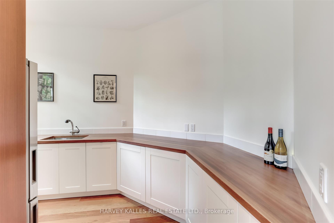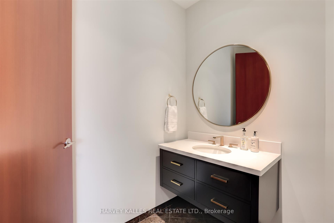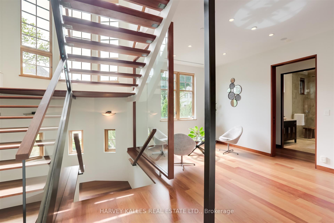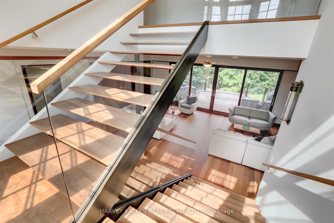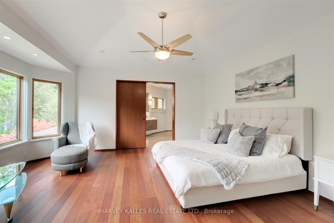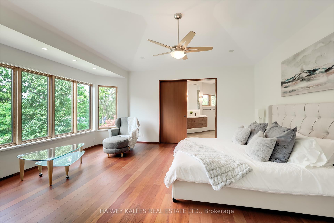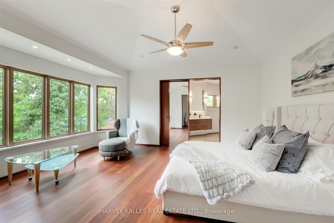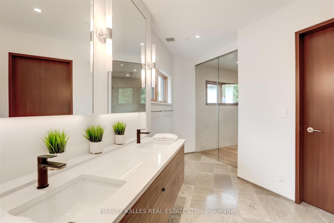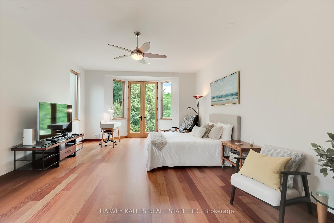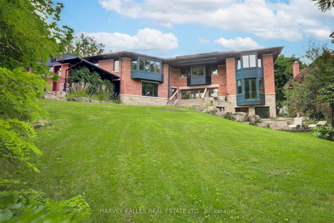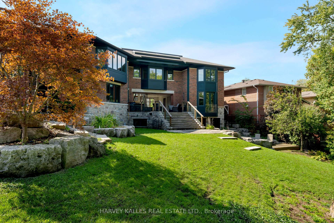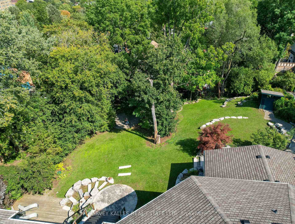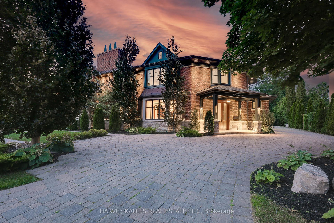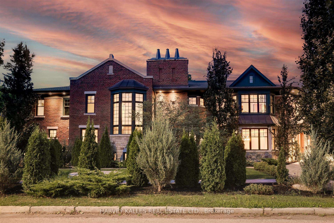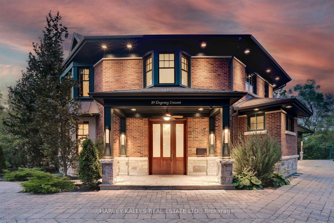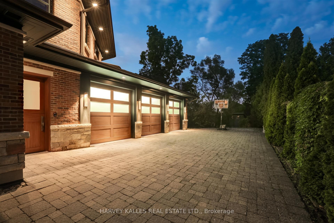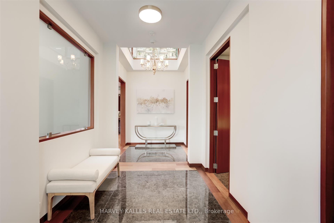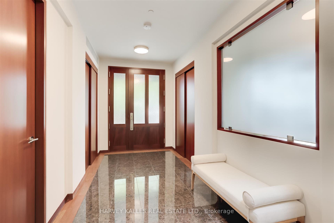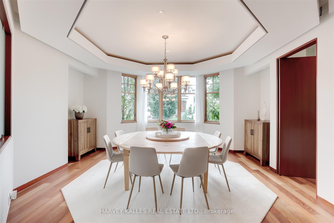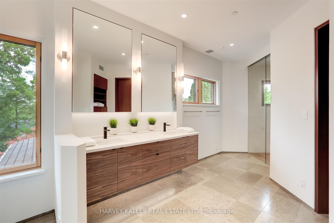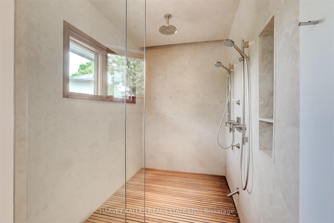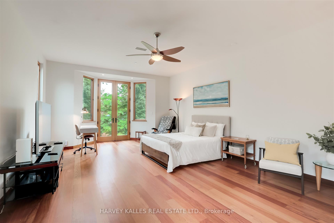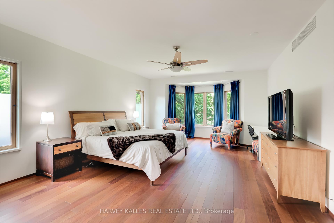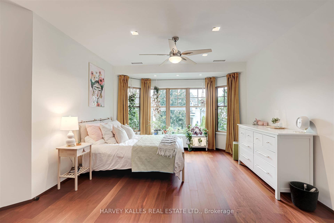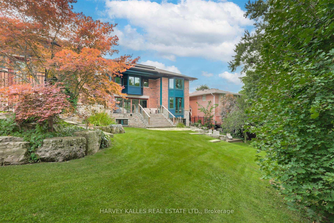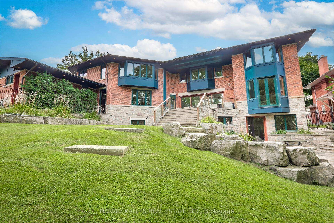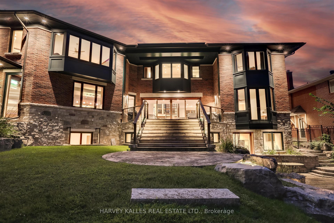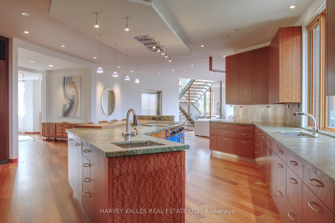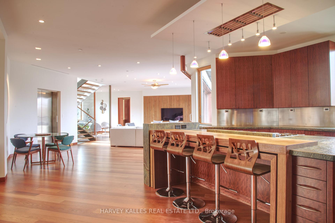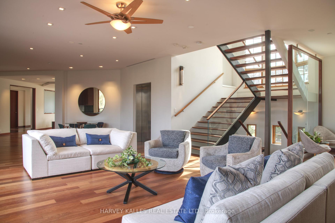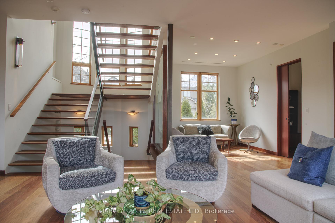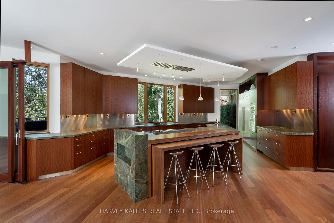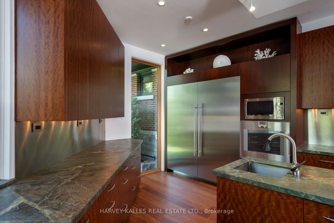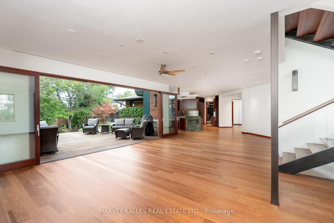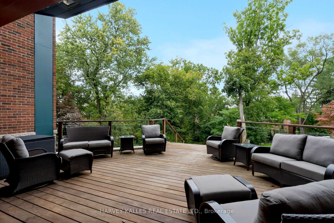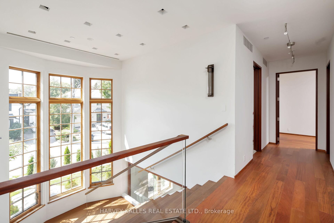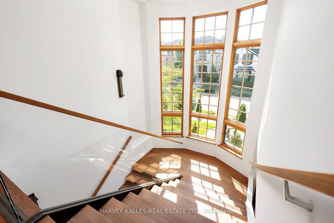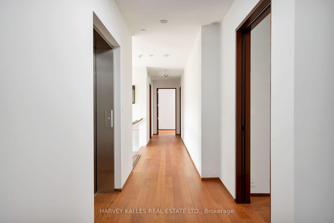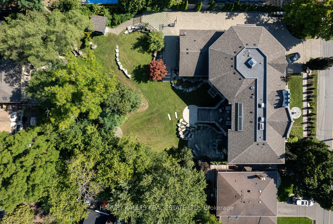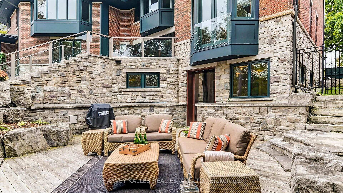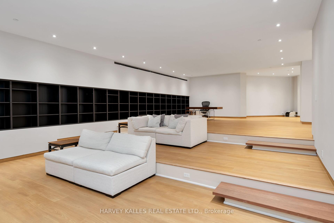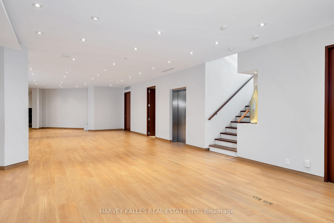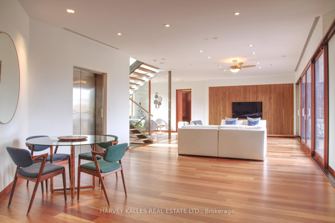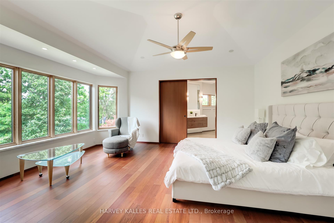$7,949,000
Available - For Sale
Listing ID: W12049040
89 Kingsway Cres , Toronto, M8X 2R8, Toronto
| Discover this one-of-a-kind custom-built residence, offering an expansive 12,000 square feet of living space on a generous 125 by 187 ft lot on a half acre lot in the Kingsway. This eco-conscious home combines luxury with sustainability, featuring cutting-edge geothermal technology and structured insulated panels for superior energy efficiency.The open-concept design showcases soaring 9 to 10 ft ceilings and an abundance of natural light, creating an inviting atmosphere. With five spacious bedrooms and eight luxurious bathrooms across three floors, including a stunning 1,000 sq ft primary suite and three oversized bedrooms upstairs, this home is perfect for family living.The main floor is designed for modern life, featuring a contemporary kitchen, dining room, and living area, along with a full bedroom suite for guests. The lower level boasts a bright, open-concept layout with a walk-out to a lovely ground floor patio.Tucked discreetly on the side, a three-car garage adds convenience. Located in a vibrant neighborhood where families walk and bike, this home offers easy access to schools, shops, cozy coffee spots, and the picturesque Humber River Trail. Embrace the perfect blend of tranquility and community in this remarkable residence, where luxury living meets a commitment to sustainability. Dont miss your chance to own this exceptional property, designed for a healthy and balanced lifestyle. Dont miss this opportunity to see this one of a kind home. |
| Price | $7,949,000 |
| Taxes: | $31386.88 |
| Occupancy by: | Owner |
| Address: | 89 Kingsway Cres , Toronto, M8X 2R8, Toronto |
| Acreage: | .50-1.99 |
| Directions/Cross Streets: | Government And Prince Edward |
| Rooms: | 11 |
| Rooms +: | 6 |
| Bedrooms: | 5 |
| Bedrooms +: | 0 |
| Family Room: | T |
| Basement: | Finished wit |
| Level/Floor | Room | Length(ft) | Width(ft) | Descriptions | |
| Room 1 | Main | Foyer | 23.29 | 22.63 | Stone Floor, 2 Pc Bath |
| Room 2 | Main | Kitchen | 26.24 | 19.68 | Hardwood Floor, Stainless Steel Appl, Centre Island |
| Room 3 | Main | Living Ro | 30.83 | 16.73 | Hardwood Floor, Overlooks Backyard |
| Room 4 | Main | Dining Ro | 16.73 | 16.73 | Coffered Ceiling(s), Pantry |
| Room 5 | Main | Bedroom 5 | 31.49 | 15.09 | 3 Pc Ensuite, Juliette Balcony, Combined w/Laundry |
| Room 6 | Second | Primary B | 59.04 | 17.06 | 4 Pc Ensuite, Walk-In Closet(s), Overlooks Backyard |
| Room 7 | Second | Bedroom 2 | 17.38 | 13.12 | Large Window, 5 Pc Ensuite, Walk-In Closet(s) |
| Room 8 | Second | Bedroom 3 | 15.09 | 14.43 | 5 Pc Ensuite, Walk-In Closet(s), Hardwood Floor |
| Room 9 | Second | Bedroom 4 | 31.82 | 15.09 | 3 Pc Ensuite, Hardwood Floor, Walk-In Closet(s) |
| Room 10 | Lower | Sitting | 32.8 | 63.96 | |
| Room 11 | Lower | Media Roo | 41.95 | 26.24 | 2 Pc Bath |
| Room 12 | Lower | Recreatio | 63.3 | 31.82 | 4 Pc Bath, W/O To Patio |
| Washroom Type | No. of Pieces | Level |
| Washroom Type 1 | 7 | Second |
| Washroom Type 2 | 6 | Second |
| Washroom Type 3 | 4 | Second |
| Washroom Type 4 | 2 | Main |
| Washroom Type 5 | 2 | Lower |
| Washroom Type 6 | 7 | Second |
| Washroom Type 7 | 6 | Second |
| Washroom Type 8 | 4 | Second |
| Washroom Type 9 | 2 | Main |
| Washroom Type 10 | 2 | Lower |
| Total Area: | 0.00 |
| Approximatly Age: | 6-15 |
| Property Type: | Detached |
| Style: | 2-Storey |
| Exterior: | Brick, Stone |
| Garage Type: | Attached |
| (Parking/)Drive: | Private |
| Drive Parking Spaces: | 20 |
| Park #1 | |
| Parking Type: | Private |
| Park #2 | |
| Parking Type: | Private |
| Pool: | None |
| Other Structures: | Garden Shed |
| Approximatly Age: | 6-15 |
| Approximatly Square Footage: | 5000 + |
| Property Features: | Public Trans, Rolling |
| CAC Included: | N |
| Water Included: | N |
| Cabel TV Included: | N |
| Common Elements Included: | N |
| Heat Included: | N |
| Parking Included: | N |
| Condo Tax Included: | N |
| Building Insurance Included: | N |
| Fireplace/Stove: | N |
| Heat Type: | Radiant |
| Central Air Conditioning: | Other |
| Central Vac: | N |
| Laundry Level: | Syste |
| Ensuite Laundry: | F |
| Elevator Lift: | True |
| Sewers: | Sewer |
| Utilities-Cable: | Y |
| Utilities-Hydro: | Y |
$
%
Years
This calculator is for demonstration purposes only. Always consult a professional
financial advisor before making personal financial decisions.
| Although the information displayed is believed to be accurate, no warranties or representations are made of any kind. |
| HARVEY KALLES REAL ESTATE LTD. |
|
|

Dir:
416-828-2535
Bus:
647-462-9629
| Book Showing | Email a Friend |
Jump To:
At a Glance:
| Type: | Freehold - Detached |
| Area: | Toronto |
| Municipality: | Toronto W08 |
| Neighbourhood: | Kingsway South |
| Style: | 2-Storey |
| Approximate Age: | 6-15 |
| Tax: | $31,386.88 |
| Beds: | 5 |
| Baths: | 8 |
| Fireplace: | N |
| Pool: | None |
Locatin Map:
Payment Calculator:

