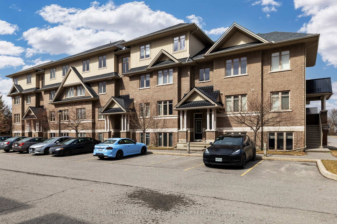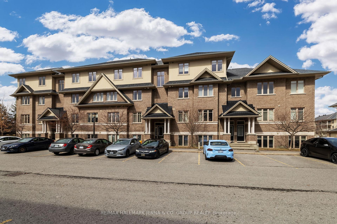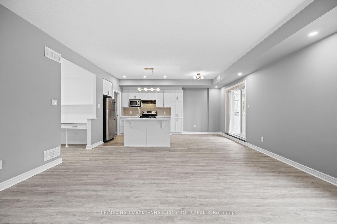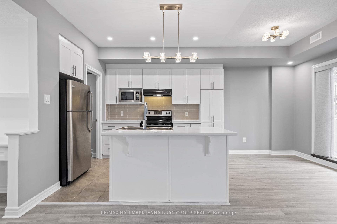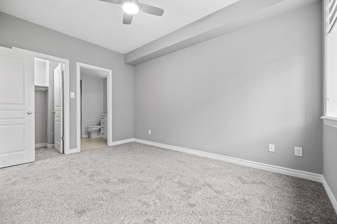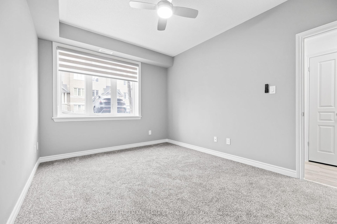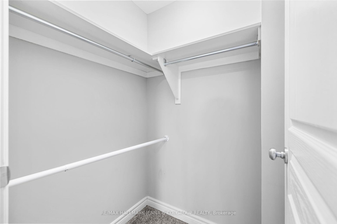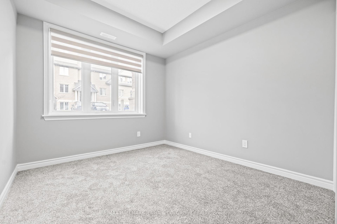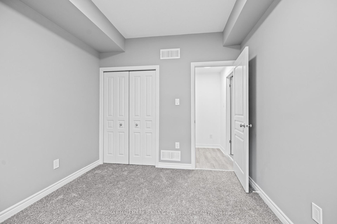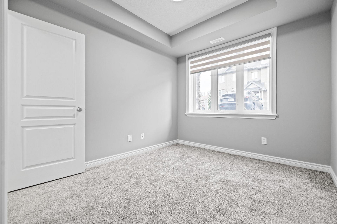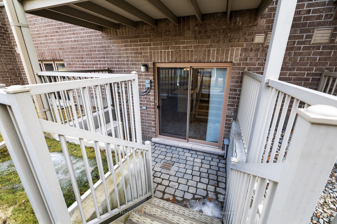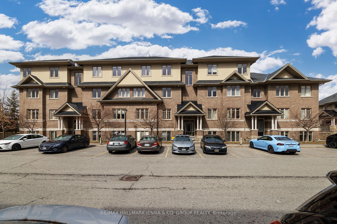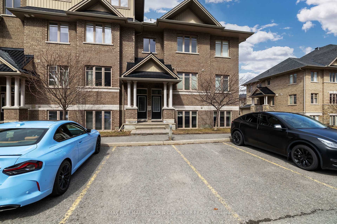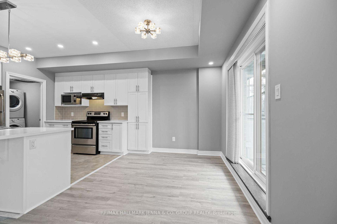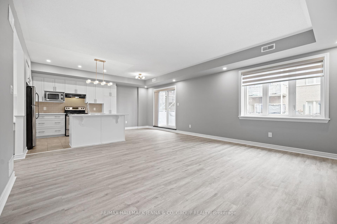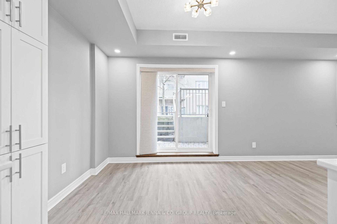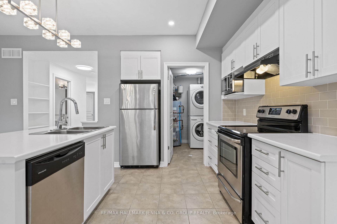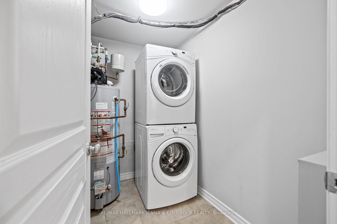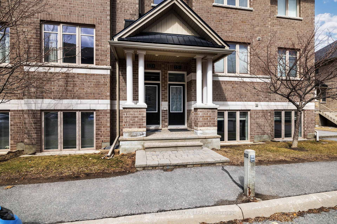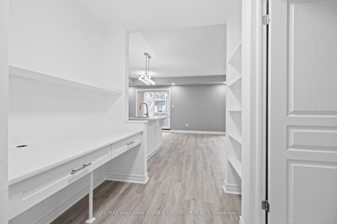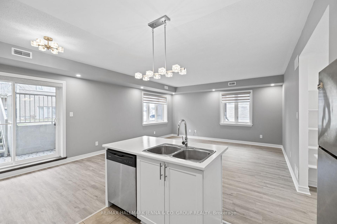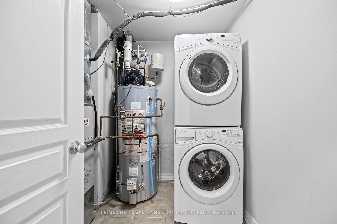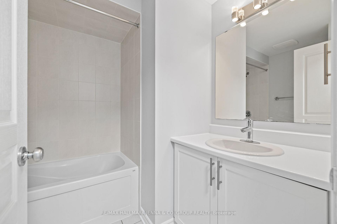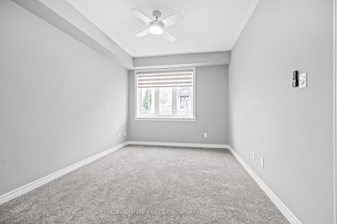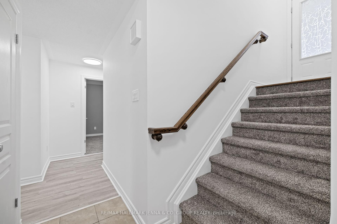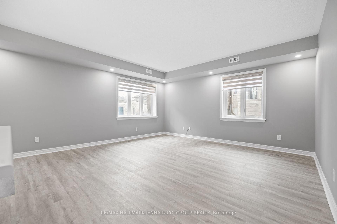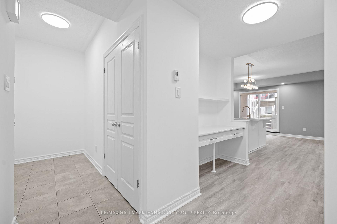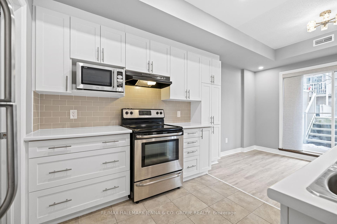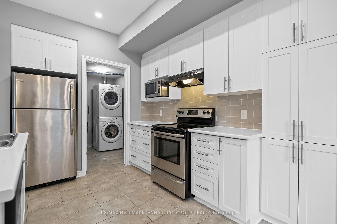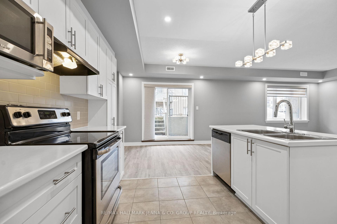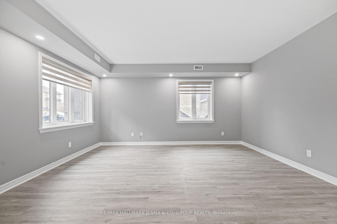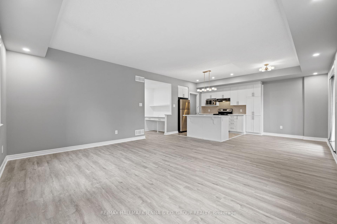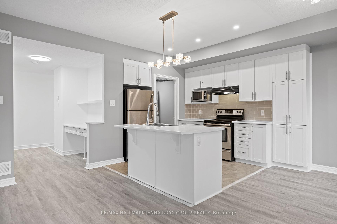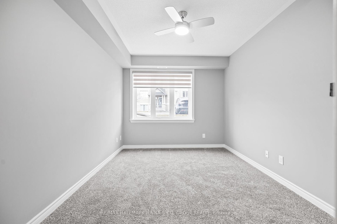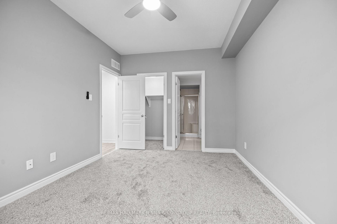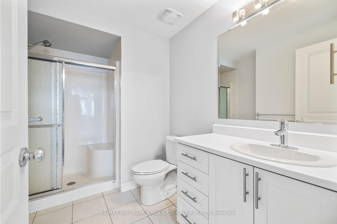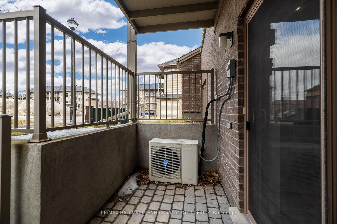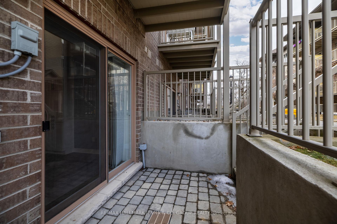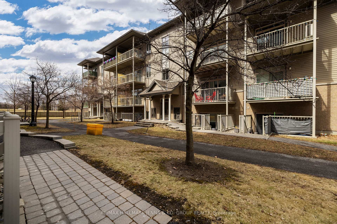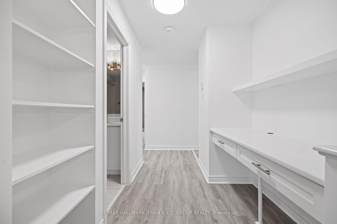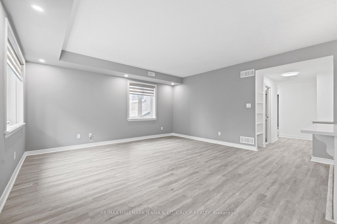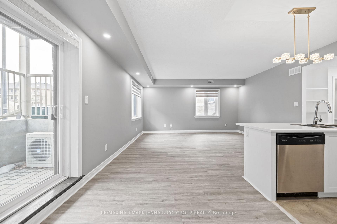$400,000
Available - For Sale
Listing ID: X12043051
53 Tayside Private N/A , Barrhaven, K2J 2T3, Ottawa
| Welcome to this spacious, move-in ready, and vacant 2-bedroom, 2-bathroom condo at 53A Tayside Private #10, nestled in the peaceful and family-friendly neighbourhood of Barrhaven. This single-storey home features an accessible design, ensuring ease of living for all, with wide doorways, low steps, and a thoughtfully designed layout. With open-concept living spaces, this condo is perfect for those looking for modern convenience in an excellent location. The bright living room is filled with natural light and seamlessly connects to the dining and kitchen areas. The fully equipped kitchen is ideal for entertaining, featuring stainless steel appliances, ample counter space, and a stylish backsplash. The two spacious bedrooms offer comfort and privacy, with the primary bedroom benefiting from an ensuite bathroom for added convenience. The second bedroom is perfect for guests, a home office, or a hobby room. This condo is ideally located in Barrhaven, offering a mix of suburban comfort and easy access to city amenities. You're just moments away from the Chapman Mills Marketplace and Village Square for all your shopping needs, as well as restaurants, cafes, and grocery stores such as Loblaws, Farm Boy, and Costco. Families will love being close to parks, playgrounds, and highly rated schools, making it a perfect location for both young professionals and growing families. For easy commuting, public transportation options and highway access are right at your doorstep, providing quick access to downtown Ottawa and other key areas. Whether you're enjoying a stroll around nearby parks or relaxing on your private balcony, this location offers a perfect balance of city amenities and suburban comfort. |
| Price | $400,000 |
| Taxes: | $3263.72 |
| Assessment Year: | 2024 |
| Occupancy by: | Vacant |
| Address: | 53 Tayside Private N/A , Barrhaven, K2J 2T3, Ottawa |
| Postal Code: | K2J 2T3 |
| Province/State: | Ottawa |
| Directions/Cross Streets: | Hornchurch & Longfields |
| Washroom Type | No. of Pieces | Level |
| Washroom Type 1 | 3 | |
| Washroom Type 2 | 0 | |
| Washroom Type 3 | 0 | |
| Washroom Type 4 | 0 | |
| Washroom Type 5 | 0 |
| Total Area: | 0.00 |
| Washrooms: | 2 |
| Heat Type: | Forced Air |
| Central Air Conditioning: | Central Air |
$
%
Years
This calculator is for demonstration purposes only. Always consult a professional
financial advisor before making personal financial decisions.
| Although the information displayed is believed to be accurate, no warranties or representations are made of any kind. |
| RE/MAX HALLMARK JENNA & CO. GROUP REALTY |
|
|

Dir:
416-828-2535
Bus:
647-462-9629
| Book Showing | Email a Friend |
Jump To:
At a Glance:
| Type: | Com - Condo Apartment |
| Area: | Ottawa |
| Municipality: | Barrhaven |
| Neighbourhood: | 7706 - Barrhaven - Longfields |
| Style: | Apartment |
| Tax: | $3,263.72 |
| Maintenance Fee: | $400 |
| Beds: | 2 |
| Baths: | 2 |
| Fireplace: | N |
Locatin Map:
Payment Calculator:

