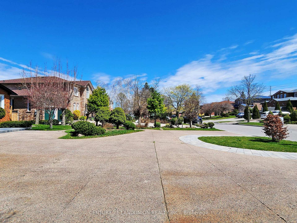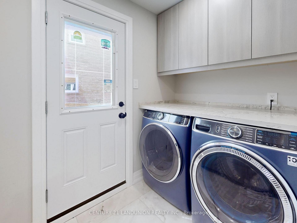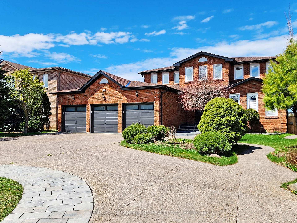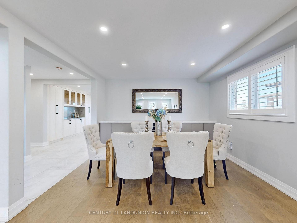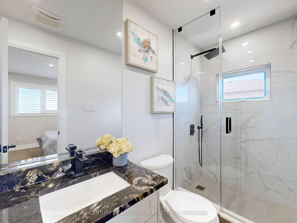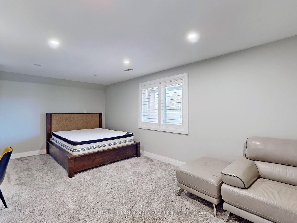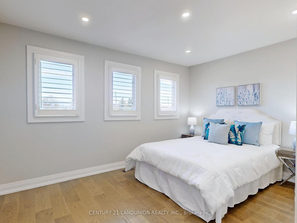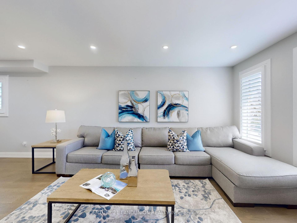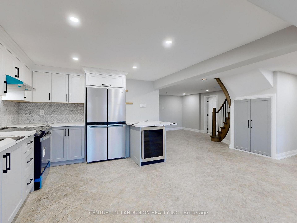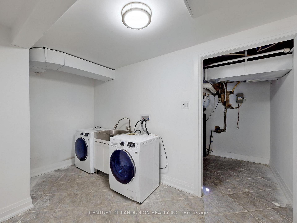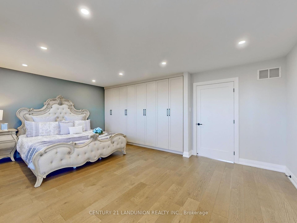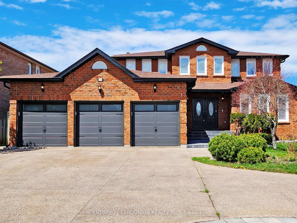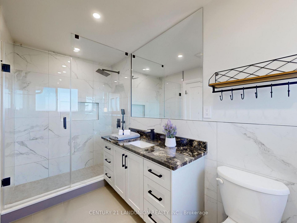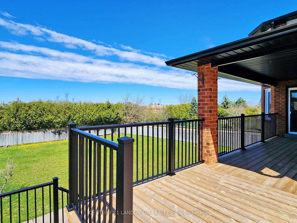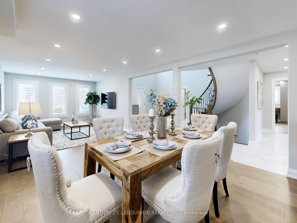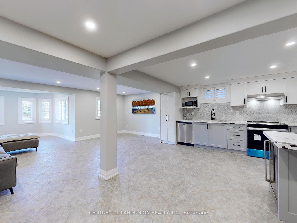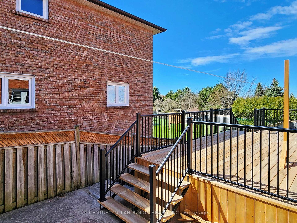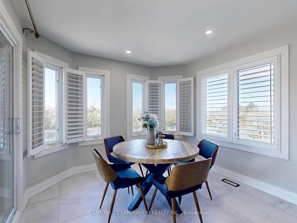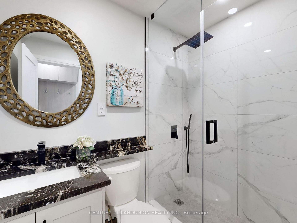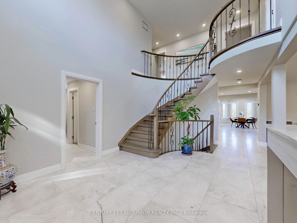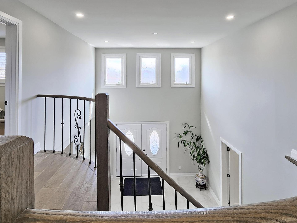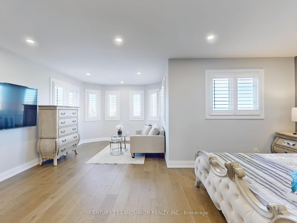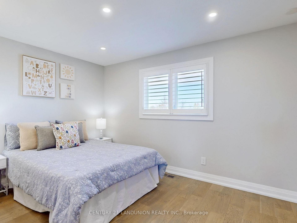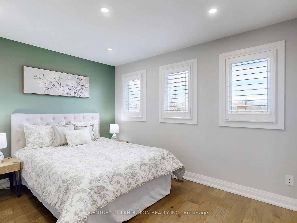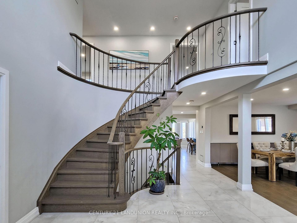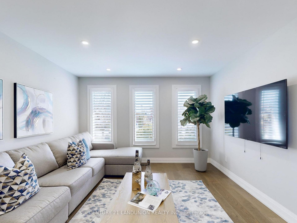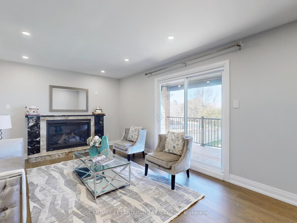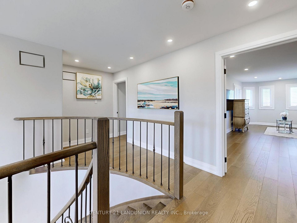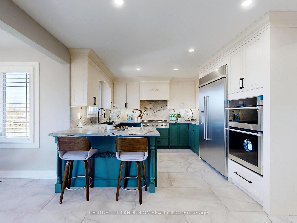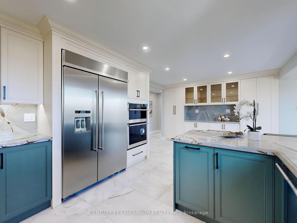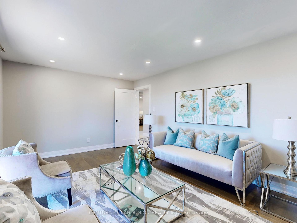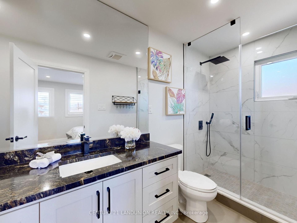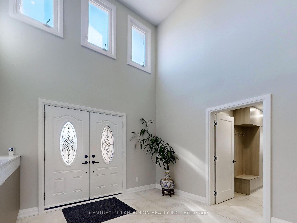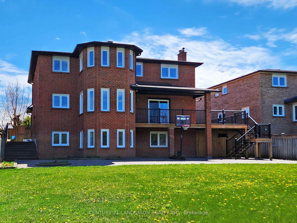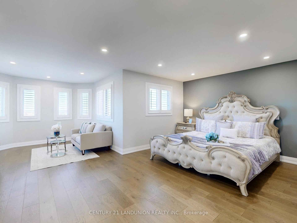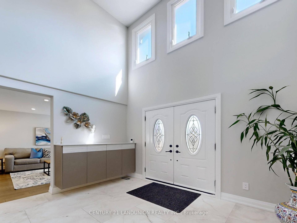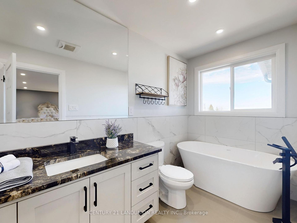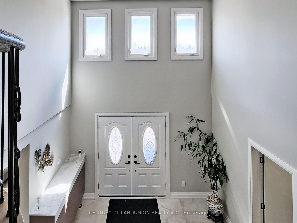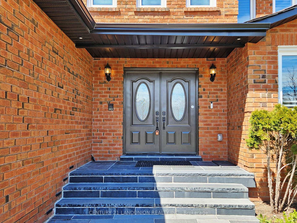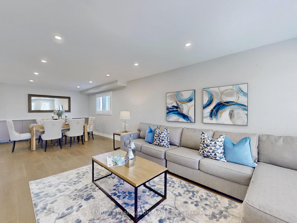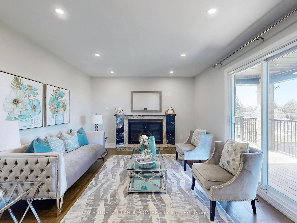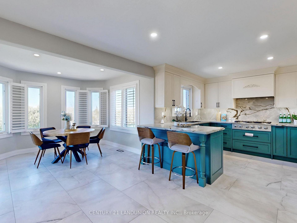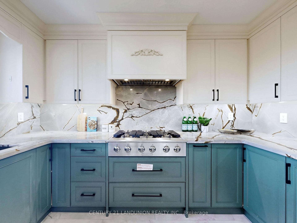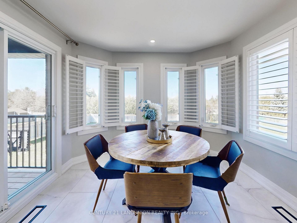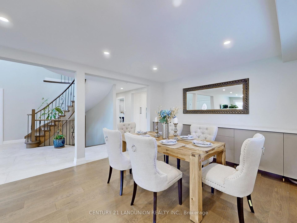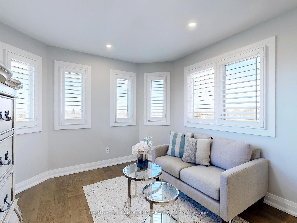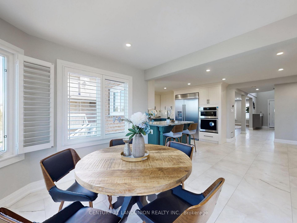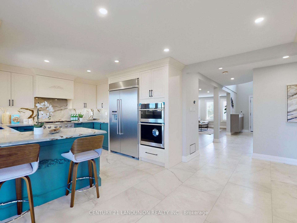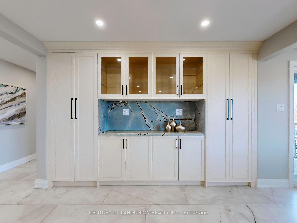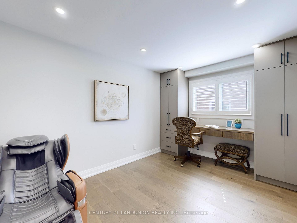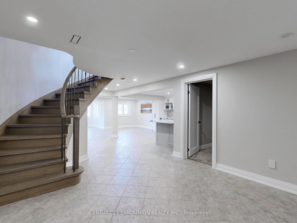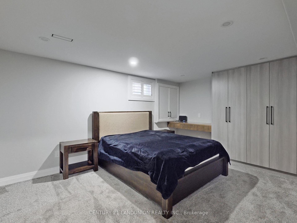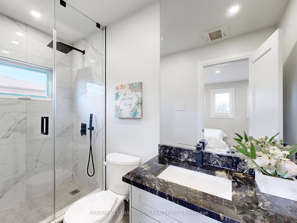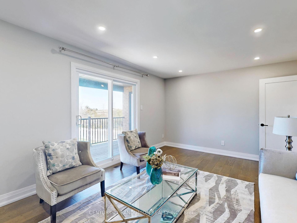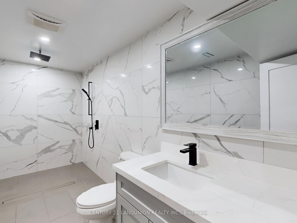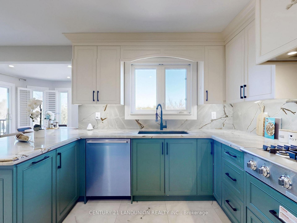$2,888,800
Available - For Sale
Listing ID: N12014032
18 Ravenhill Cres , Markham, L3S 2V1, York
| Spectacular 3-Car Garage Home Nestled In Prestigious Milliken East! Rarely Offered Premium Oversize Lot Almost 1/3 Acre Lot. 3-Car Garage With Circular Driveway Can Park 15 Cars. New Renovated Top To Bottom, Just Like A New Home!! Over 4500Sf Living Space! New High-Quality Appliances, Grge Dr, Interlocks, 4" Natual Stone Counter Top In Kitchen And Wshrm, Built-In Customer Design Wardrobe And Cabinet throughout the House W Super Functional Features.Grand Foyer W/Spiral Open Staircase. 4 Huge Bedroom All With Ensuite. Main Flr Office Can Be Bdrm With Full Bath For Use. Family Room Access To Huge Brand New Deck! Fully Finished W/O Bsmt With Kitchen, W/O To Patio & Fenced Deep Backyard. Top Ranking Milliken Mills H.S W/ IB Program. Mins To Hwy 407/Shopping/Dining/Parks /York U New Campus. Must See! |
| Price | $2,888,800 |
| Taxes: | $8476.20 |
| Occupancy by: | Vacant |
| Address: | 18 Ravenhill Cres , Markham, L3S 2V1, York |
| Directions/Cross Streets: | Kennedy Rd / 14th Ave |
| Rooms: | 10 |
| Rooms +: | 4 |
| Bedrooms: | 5 |
| Bedrooms +: | 2 |
| Family Room: | T |
| Basement: | Apartment, Finished wit |
| Level/Floor | Room | Length(ft) | Width(ft) | Descriptions | |
| Room 1 | Main | Living Ro | 28.18 | 12 | Hardwood Floor, Open Concept, Combined w/Dining |
| Room 2 | Main | Dining Ro | 28.18 | 12 | Hardwood Floor, Open Concept, Combined w/Living |
| Room 3 | Main | Kitchen | 19.09 | 21.91 | Stone Counters, Open Concept, Bay Window |
| Room 4 | Main | Family Ro | 18.99 | 11.84 | Hardwood Floor, W/O To Deck, Pot Lights |
| Room 5 | Main | Office | 12.99 | 9.74 | Hardwood Floor, Pot Lights, Large Window |
| Room 6 | Second | Primary B | 22.01 | 19.32 | Hardwood Floor, 4 Pc Ensuite, Bay Window |
| Room 7 | Second | Bedroom 2 | 12.4 | 9.84 | Hardwood Floor, 3 Pc Ensuite, B/I Closet |
| Room 8 | Second | Bedroom 3 | 12.82 | 11.84 | Hardwood Floor, 3 Pc Ensuite, B/I Closet |
| Room 9 | Second | Bedroom 4 | 13.15 | 10.99 | Hardwood Floor, 3 Pc Ensuite, B/I Closet |
| Room 10 | Basement | Kitchen | 12.66 | 11.51 | Porcelain Floor, Open Concept, Stone Counters |
| Room 11 | Basement | Great Roo | 37.82 | 18.66 | Porcelain Floor, W/O To Patio, Bay Window |
| Room 12 | Basement | Bedroom | 18.99 | 11.32 | Hardwood Floor, B/I Shelves, Built-in Speakers |
| Washroom Type | No. of Pieces | Level |
| Washroom Type 1 | 3 | Main |
| Washroom Type 2 | 4 | Second |
| Washroom Type 3 | 3 | Second |
| Washroom Type 4 | 3 | Basement |
| Washroom Type 5 | 0 |
| Total Area: | 0.00 |
| Property Type: | Detached |
| Style: | 2-Storey |
| Exterior: | Brick |
| Garage Type: | Attached |
| (Parking/)Drive: | Circular D |
| Drive Parking Spaces: | 12 |
| Park #1 | |
| Parking Type: | Circular D |
| Park #2 | |
| Parking Type: | Circular D |
| Pool: | None |
| Approximatly Square Footage: | 5000 + |
| Property Features: | Fenced Yard, Golf |
| CAC Included: | N |
| Water Included: | N |
| Cabel TV Included: | N |
| Common Elements Included: | N |
| Heat Included: | N |
| Parking Included: | N |
| Condo Tax Included: | N |
| Building Insurance Included: | N |
| Fireplace/Stove: | Y |
| Heat Type: | Forced Air |
| Central Air Conditioning: | Central Air |
| Central Vac: | N |
| Laundry Level: | Syste |
| Ensuite Laundry: | F |
| Sewers: | Sewer |
$
%
Years
This calculator is for demonstration purposes only. Always consult a professional
financial advisor before making personal financial decisions.
| Although the information displayed is believed to be accurate, no warranties or representations are made of any kind. |
| CENTURY 21 LANDUNION REALTY INC. |
|
|

Dir:
416-828-2535
Bus:
647-462-9629
| Book Showing | Email a Friend |
Jump To:
At a Glance:
| Type: | Freehold - Detached |
| Area: | York |
| Municipality: | Markham |
| Neighbourhood: | Milliken Mills East |
| Style: | 2-Storey |
| Tax: | $8,476.2 |
| Beds: | 5+2 |
| Baths: | 6 |
| Fireplace: | Y |
| Pool: | None |
Locatin Map:
Payment Calculator:

