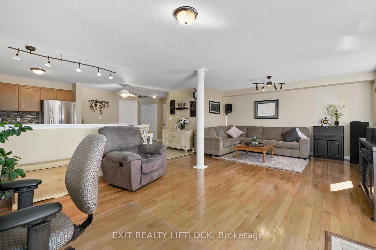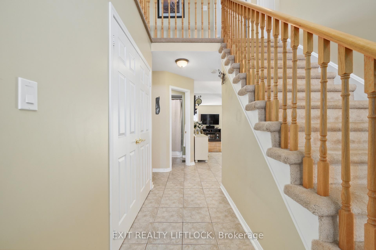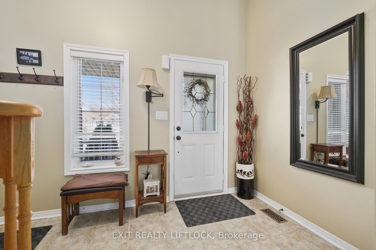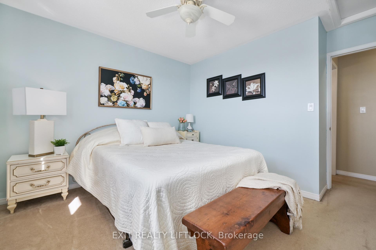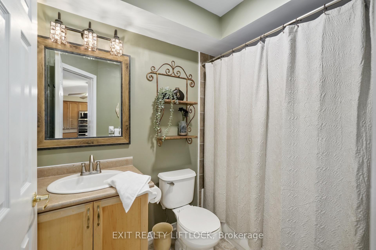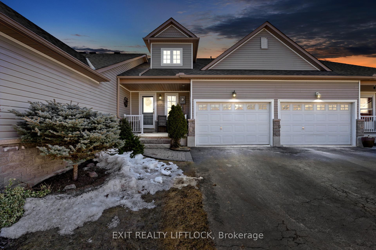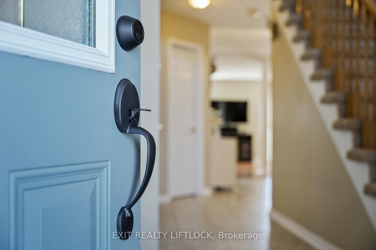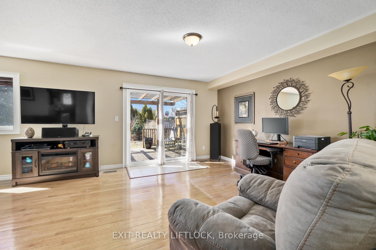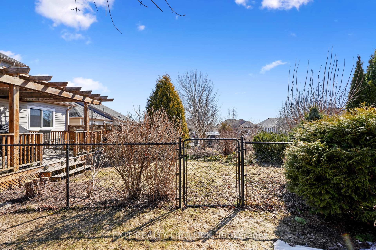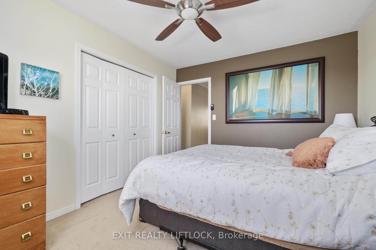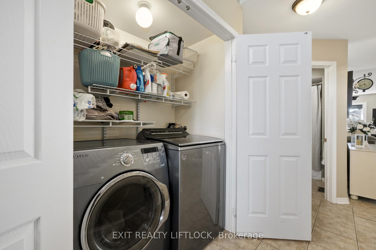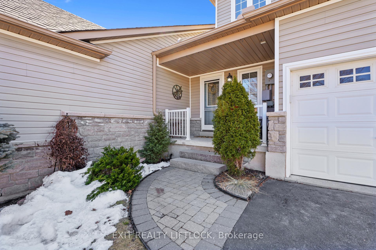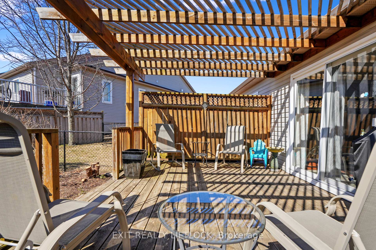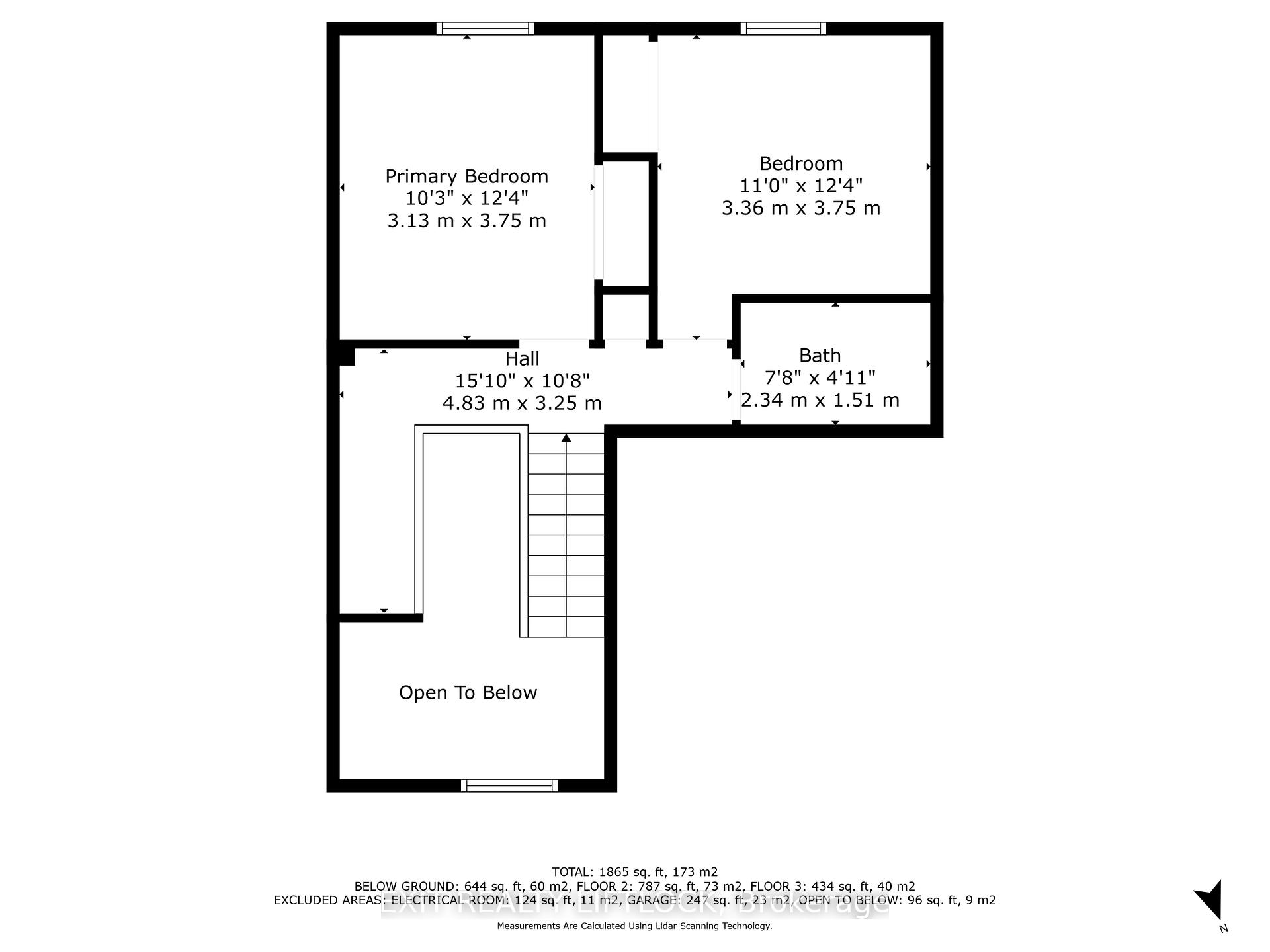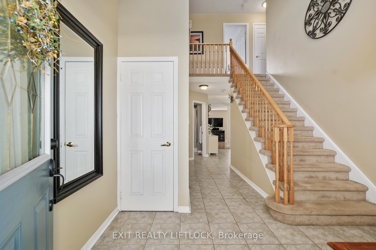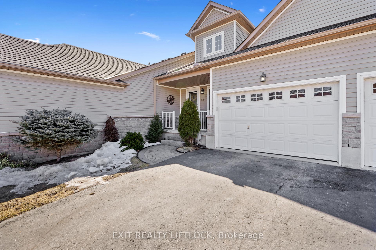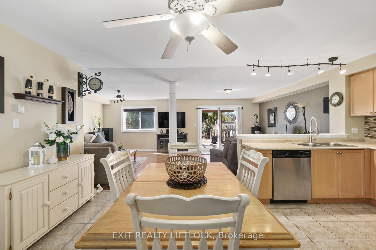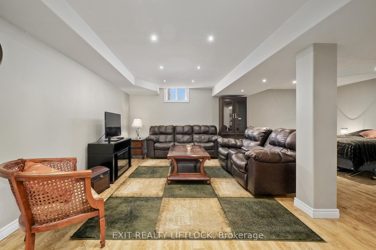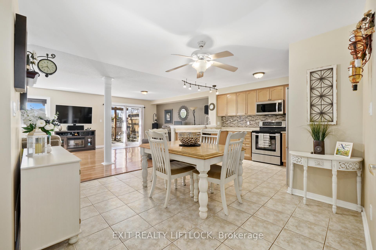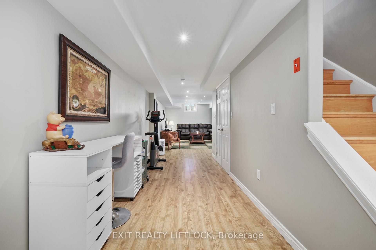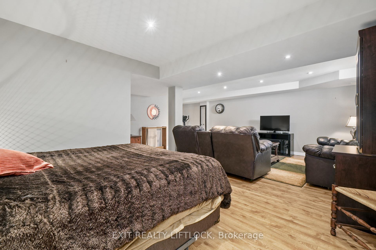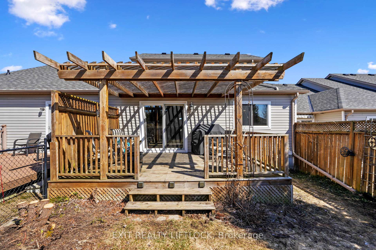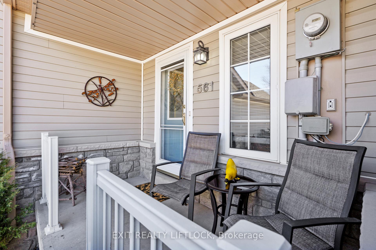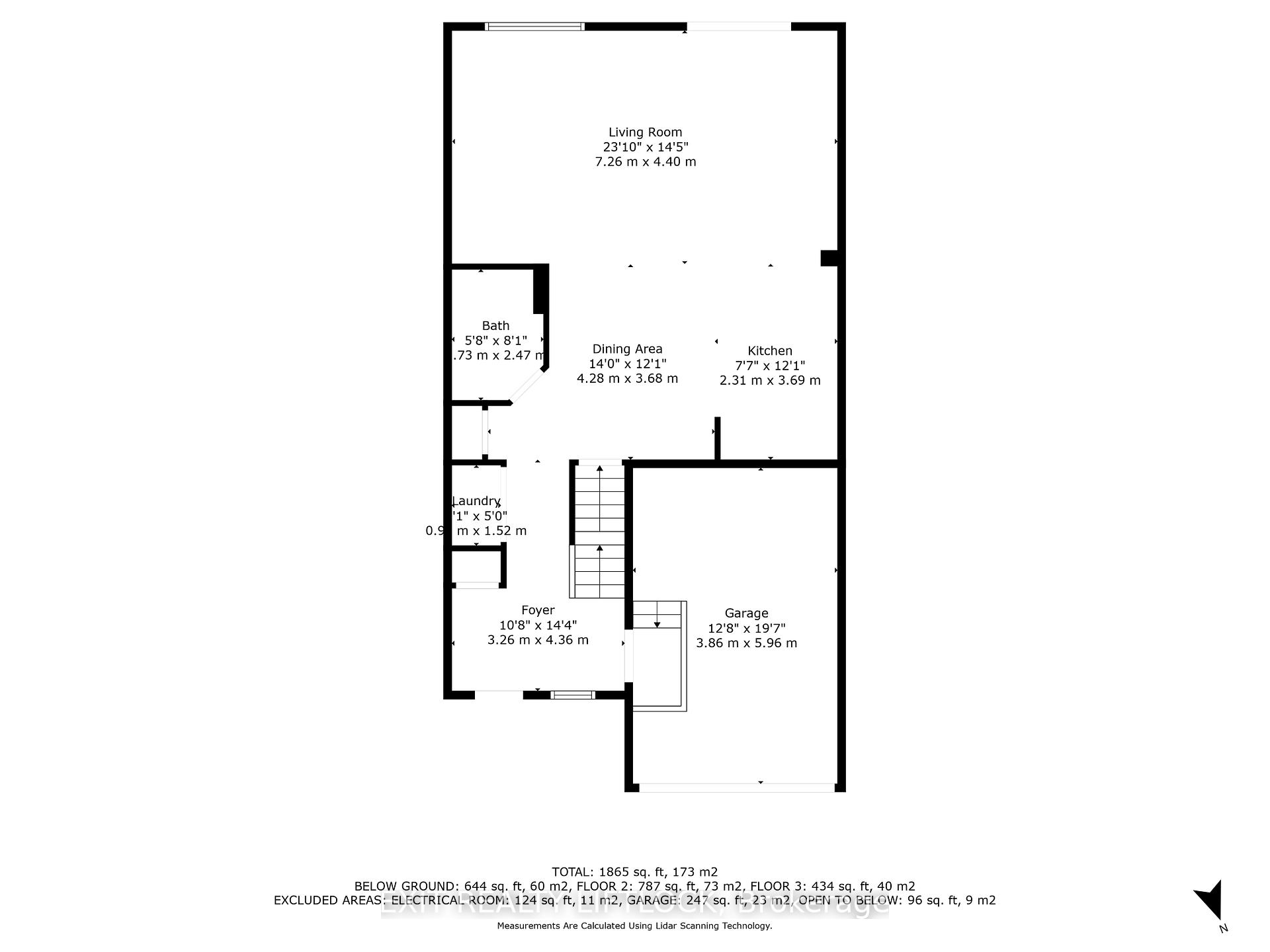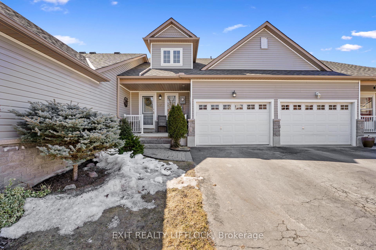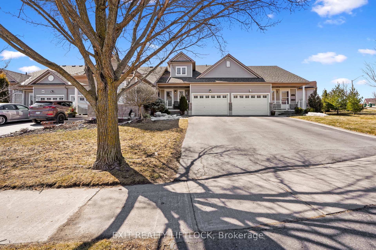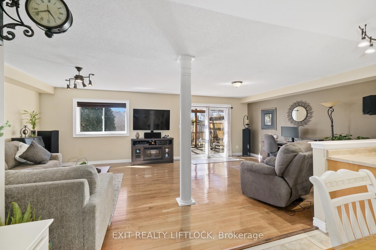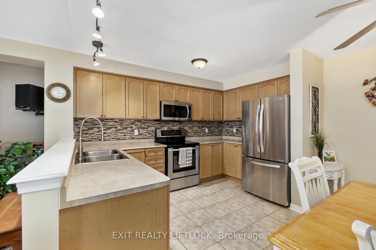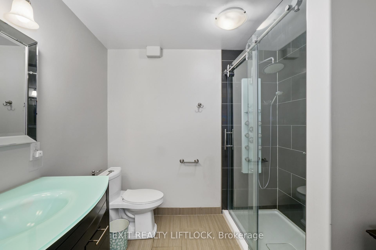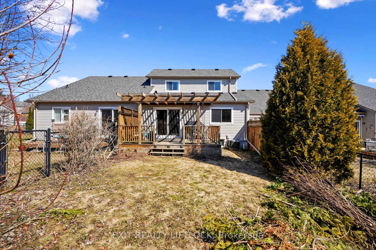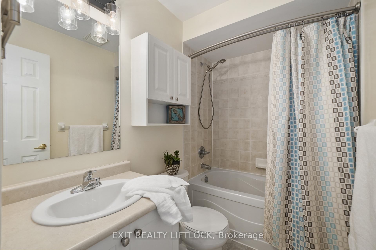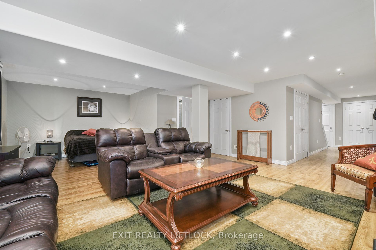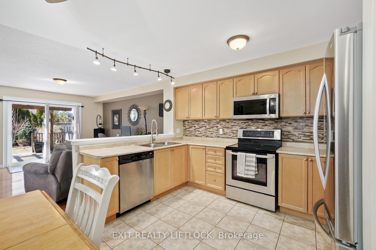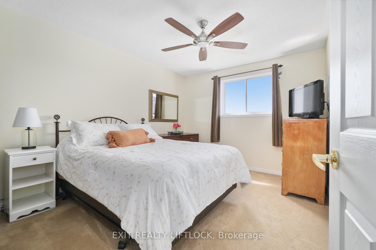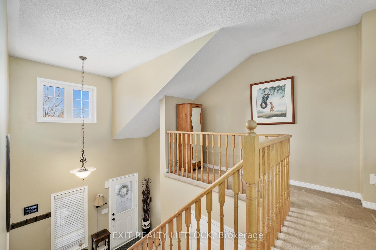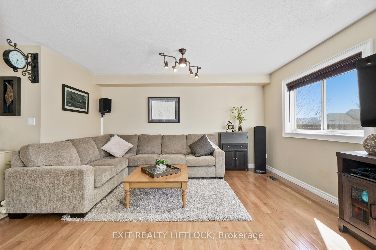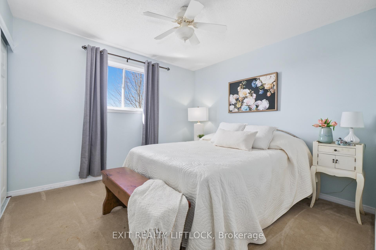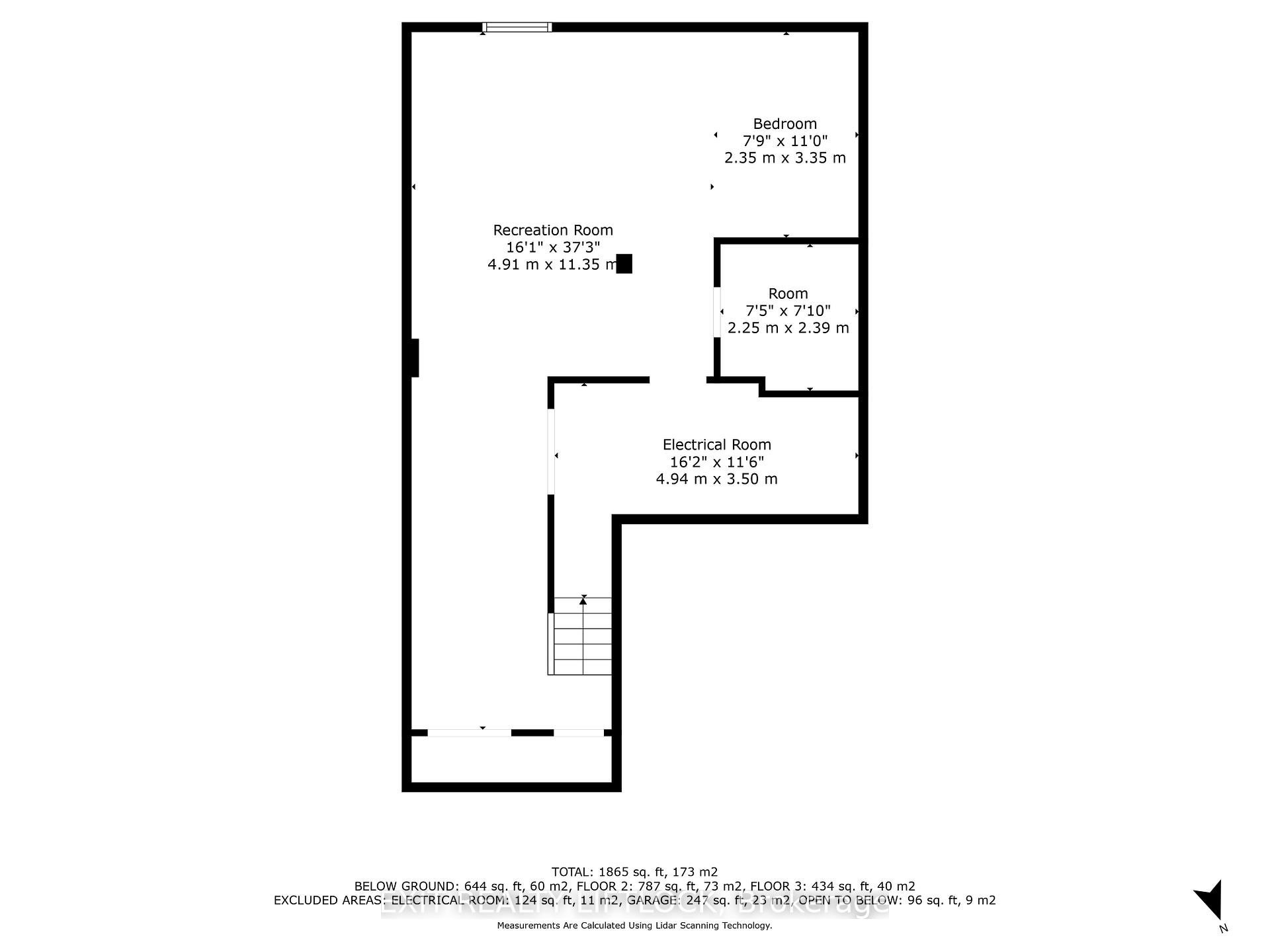$599,900
Available - For Sale
Listing ID: X12050587
561 Garbutt Terr , Peterborough North, K9H 7S9, Peterborough
| Tucked away in a peaceful north-end neighborhood, this beautifully maintained 1,400 sq. ft. townhome offers fantastic curb appeal, a well-designed layout, and a fully finished lower level perfect for anyone seeking space and flexibility. The open-concept main floor is designed for effortless living and entertaining. The seamless flow from the bright living and dining areas to your private patio makes indoor-outdoor living a breeze. A rare find, the main floor features a full 4-piece bath and laundry! Upstairs, good-sized bedrooms provide comfort and privacy, while the finished lower level offers endless possibilities for a home office, rec room, or guest suite! Recent updates, including a new roof and fascia/soffits (2023), add value and peace of mind. With parking for three cars and a prime north-end location close to parks, schools, and amenities, this home is move-in ready and waiting for your personal touch. Don't miss this rare opportunity-schedule your viewing today! |
| Price | $599,900 |
| Taxes: | $4080.00 |
| Occupancy by: | Owner |
| Address: | 561 Garbutt Terr , Peterborough North, K9H 7S9, Peterborough |
| Directions/Cross Streets: | Neptune St. & Towerhill |
| Rooms: | 2 |
| Rooms +: | 3 |
| Bedrooms: | 2 |
| Bedrooms +: | 0 |
| Family Room: | F |
| Basement: | Finished |
| Level/Floor | Room | Length(ft) | Width(ft) | Descriptions | |
| Room 1 | Main | Foyer | 10.69 | 14.3 | |
| Room 2 | Main | Kitchen | 7.58 | 12.1 | Open Concept |
| Room 3 | Main | Dining Ro | 14.04 | 12.07 | Combined w/Kitchen |
| Room 4 | Main | Living Ro | 23.81 | 14.43 | Hardwood Floor |
| Room 5 | Main | Bathroom | 2.39 | 8.1 | 4 Pc Bath |
| Room 6 | Main | Laundry | 2.95 | 4.99 | |
| Room 7 | Second | Primary B | 10.27 | 12.3 | |
| Room 8 | Second | Bedroom | 11.02 | 12.3 | |
| Room 9 | Second | Bathroom | 7.68 | 4.95 | 4 Pc Bath |
| Room 10 | Lower | Recreatio | 16.1 | 37.23 | Hardwood Floor |
| Room 11 | Lower | Bathroom | 7.38 | 7.84 | 3 Pc Bath |
| Washroom Type | No. of Pieces | Level |
| Washroom Type 1 | 4 | Ground |
| Washroom Type 2 | 4 | Second |
| Washroom Type 3 | 3 | Basement |
| Washroom Type 4 | 0 | |
| Washroom Type 5 | 0 |
| Total Area: | 0.00 |
| Approximatly Age: | 16-30 |
| Property Type: | Att/Row/Townhouse |
| Style: | 2-Storey |
| Exterior: | Brick, Vinyl Siding |
| Garage Type: | Attached |
| Drive Parking Spaces: | 2 |
| Pool: | None |
| Approximatly Age: | 16-30 |
| Property Features: | Place Of Wor, Public Transit |
| CAC Included: | N |
| Water Included: | N |
| Cabel TV Included: | N |
| Common Elements Included: | N |
| Heat Included: | N |
| Parking Included: | N |
| Condo Tax Included: | N |
| Building Insurance Included: | N |
| Fireplace/Stove: | N |
| Heat Type: | Forced Air |
| Central Air Conditioning: | Central Air |
| Central Vac: | N |
| Laundry Level: | Syste |
| Ensuite Laundry: | F |
| Sewers: | Sewer |
| Utilities-Cable: | A |
| Utilities-Hydro: | Y |
$
%
Years
This calculator is for demonstration purposes only. Always consult a professional
financial advisor before making personal financial decisions.
| Although the information displayed is believed to be accurate, no warranties or representations are made of any kind. |
| EXIT REALTY LIFTLOCK |
|
|

Dir:
416-828-2535
Bus:
647-462-9629
| Book Showing | Email a Friend |
Jump To:
At a Glance:
| Type: | Freehold - Att/Row/Townhouse |
| Area: | Peterborough |
| Municipality: | Peterborough North |
| Neighbourhood: | 1 North |
| Style: | 2-Storey |
| Approximate Age: | 16-30 |
| Tax: | $4,080 |
| Beds: | 2 |
| Baths: | 3 |
| Fireplace: | N |
| Pool: | None |
Locatin Map:
Payment Calculator:

