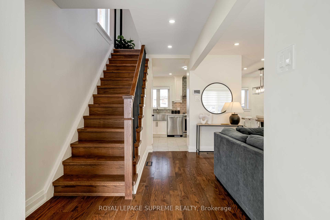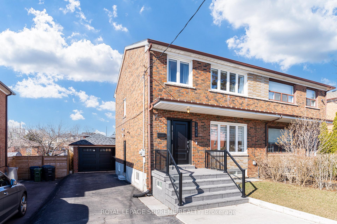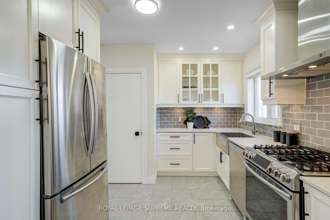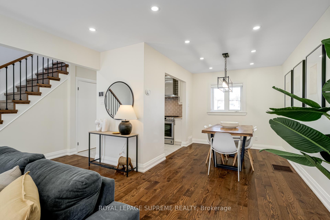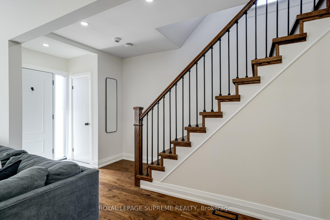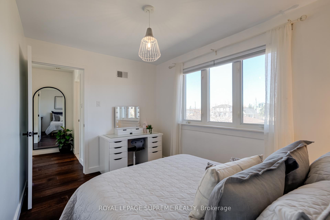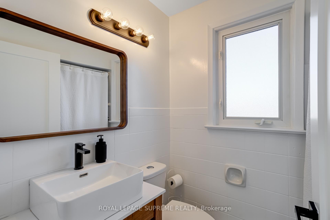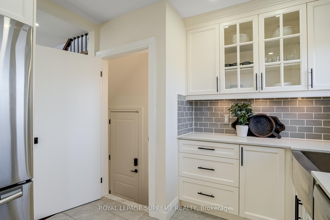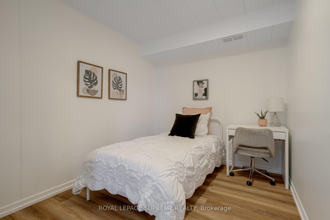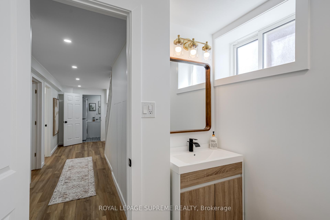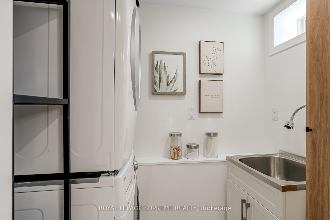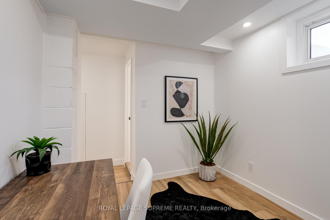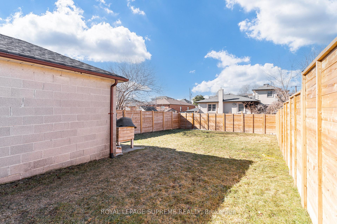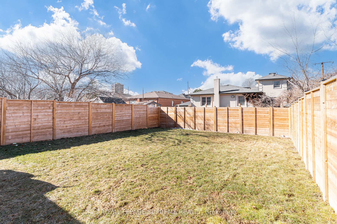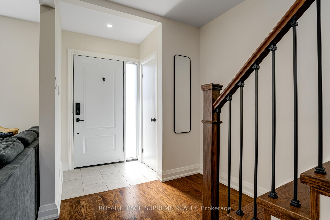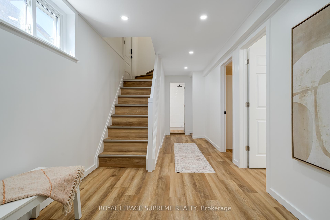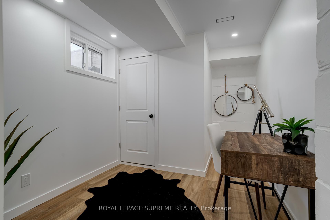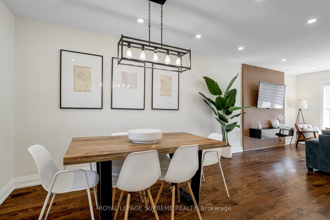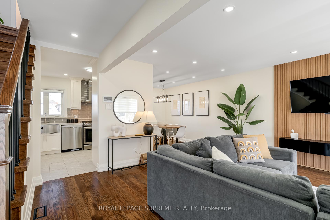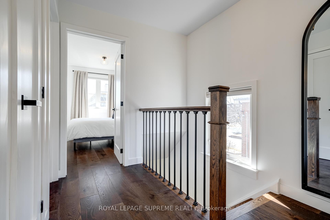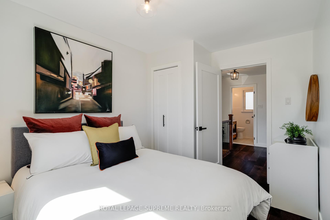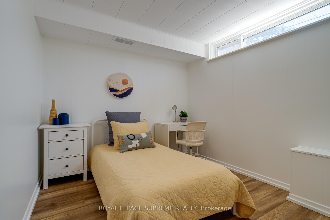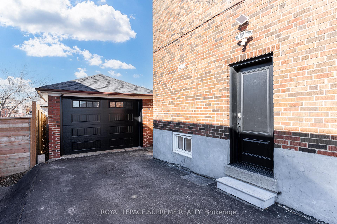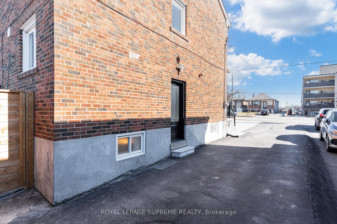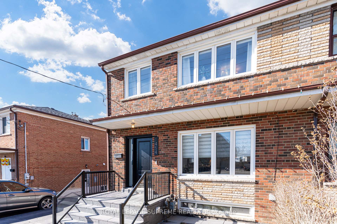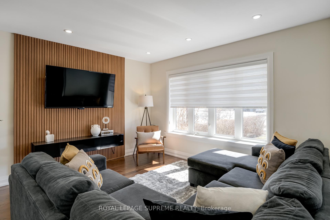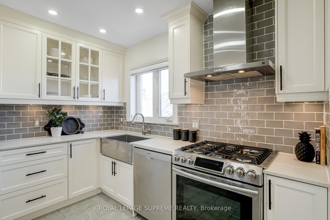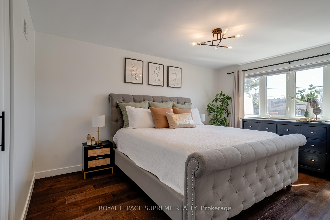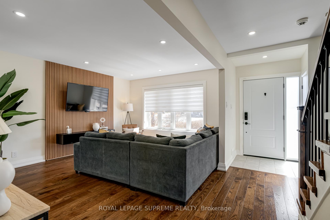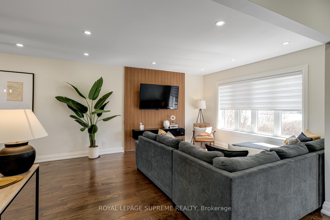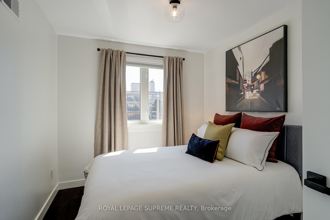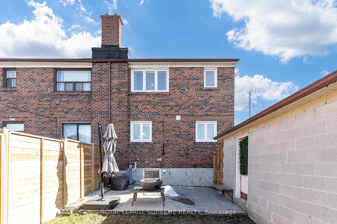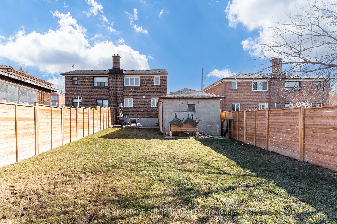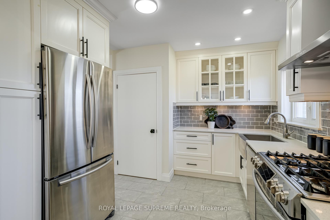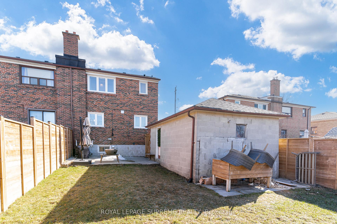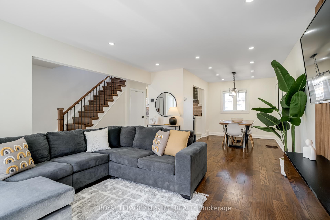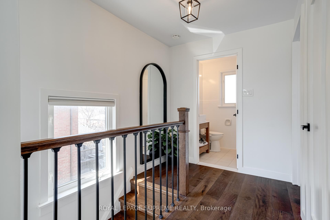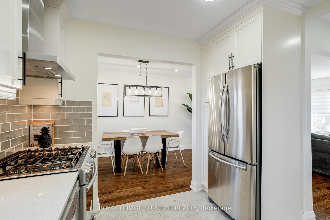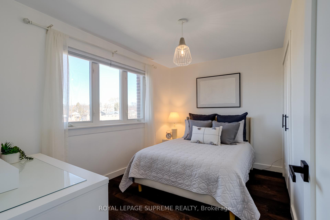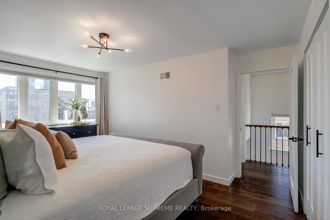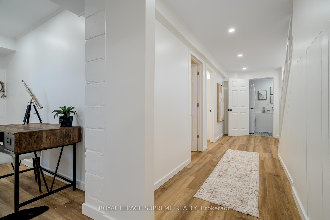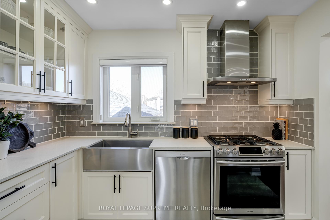$799,000
Available - For Sale
Listing ID: W12026515
1454 Wilson Aven , Toronto, M3M 1J7, Toronto
| Wilson will soon have you hooked! This fully renovated 3-bedroom semi on Wilson Avenue delivers style, space, and functionality in one perfect package. From its sharp curb appeal to its warm, inviting interior, this home is designed to impress. Step inside to a sun-drenched, open-concept living and dining area, where neutral tones and tasteful finishes create a cozy yet modern vibe. The south-facing exposure fills the space with natural light, highlighting the thoughtful renovations, while the functional layout makes everyday living effortless. Upstairs, three spacious bedrooms offer bright retreats, complemented by a sleek 4-piece bathroom. Need more space? The separate-entry basement provides flexibility with two additional rooms and a 3-piece bath ideal for extended family, guests, or potential rental income. Outside, enjoy a generous backyard, private driveway, and a detached garage that fits a large vehicle. With transit, highways, and amenities just moments away, this is the perfect home for those seeking both comfort and connectivity in the city. Will you soon call it home? |
| Price | $799,000 |
| Taxes: | $3412.00 |
| Occupancy by: | Owner |
| Address: | 1454 Wilson Aven , Toronto, M3M 1J7, Toronto |
| Directions/Cross Streets: | Wilson & Jane |
| Rooms: | 6 |
| Rooms +: | 3 |
| Bedrooms: | 3 |
| Bedrooms +: | 2 |
| Family Room: | F |
| Basement: | Finished, Separate Ent |
| Level/Floor | Room | Length(ft) | Width(ft) | Descriptions | |
| Room 1 | Main | Living Ro | 15.74 | 12.43 | Hardwood Floor, Picture Window, Open Concept |
| Room 2 | Main | Dining Ro | 9.51 | 8.5 | Hardwood Floor, Window, Open Concept |
| Room 3 | Main | Kitchen | 10.46 | 9.02 | Stainless Steel Appl, Quartz Counter, Ceramic Floor |
| Room 4 | Second | Primary B | 15.88 | 10.86 | Hardwood Floor, Closet, Window |
| Room 5 | Second | Bedroom 2 | 12.69 | 9.02 | Hardwood Floor, Closet, Window |
| Room 6 | Second | Bedroom 3 | 11.78 | 8.92 | Hardwood Floor, Closet, Window |
| Room 7 | Basement | Bedroom 4 | 10.96 | 8.86 | Vinyl Floor, Window |
| Room 8 | Basement | Bedroom 5 | 10.96 | 7.77 | Vinyl Floor |
| Room 9 | Basement | Office | 12.43 | 8.33 | Vinyl Floor, Window |
| Washroom Type | No. of Pieces | Level |
| Washroom Type 1 | 4 | Second |
| Washroom Type 2 | 3 | Basement |
| Washroom Type 3 | 0 | |
| Washroom Type 4 | 0 | |
| Washroom Type 5 | 0 |
| Total Area: | 0.00 |
| Approximatly Age: | 51-99 |
| Property Type: | Semi-Detached |
| Style: | 2-Storey |
| Exterior: | Brick |
| Garage Type: | Detached |
| (Parking/)Drive: | Private |
| Drive Parking Spaces: | 3 |
| Park #1 | |
| Parking Type: | Private |
| Park #2 | |
| Parking Type: | Private |
| Pool: | None |
| Approximatly Age: | 51-99 |
| CAC Included: | N |
| Water Included: | N |
| Cabel TV Included: | N |
| Common Elements Included: | N |
| Heat Included: | N |
| Parking Included: | N |
| Condo Tax Included: | N |
| Building Insurance Included: | N |
| Fireplace/Stove: | N |
| Heat Type: | Forced Air |
| Central Air Conditioning: | Central Air |
| Central Vac: | N |
| Laundry Level: | Syste |
| Ensuite Laundry: | F |
| Sewers: | Sewer |
$
%
Years
This calculator is for demonstration purposes only. Always consult a professional
financial advisor before making personal financial decisions.
| Although the information displayed is believed to be accurate, no warranties or representations are made of any kind. |
| ROYAL LEPAGE SUPREME REALTY |
|
|

Dir:
416-828-2535
Bus:
647-462-9629
| Virtual Tour | Book Showing | Email a Friend |
Jump To:
At a Glance:
| Type: | Freehold - Semi-Detached |
| Area: | Toronto |
| Municipality: | Toronto W05 |
| Neighbourhood: | Downsview-Roding-CFB |
| Style: | 2-Storey |
| Approximate Age: | 51-99 |
| Tax: | $3,412 |
| Beds: | 3+2 |
| Baths: | 2 |
| Fireplace: | N |
| Pool: | None |
Locatin Map:
Payment Calculator:

