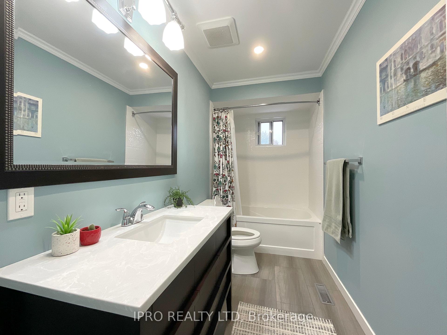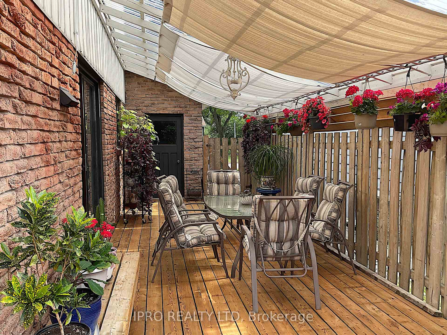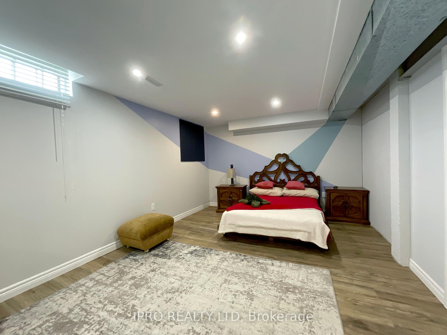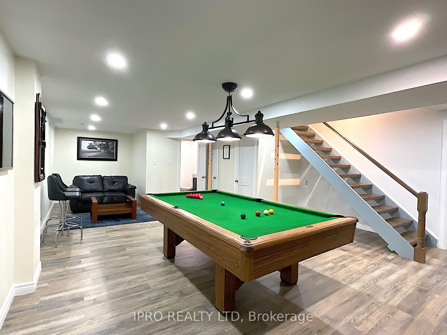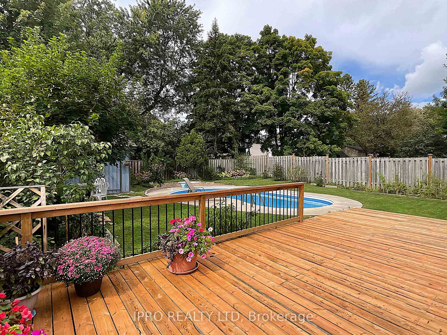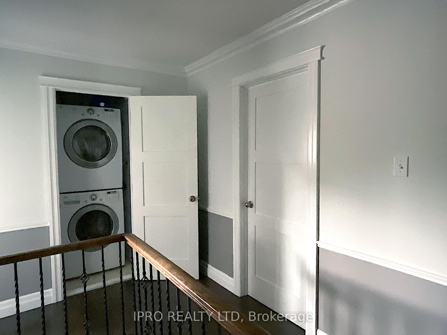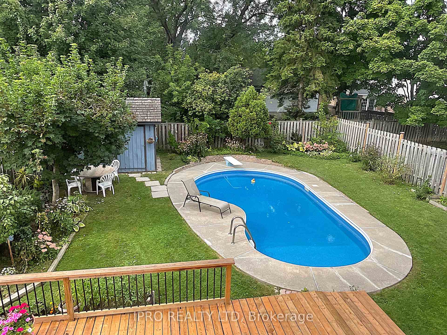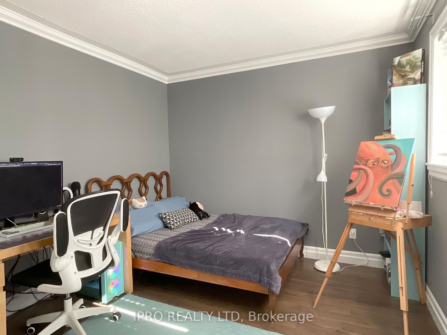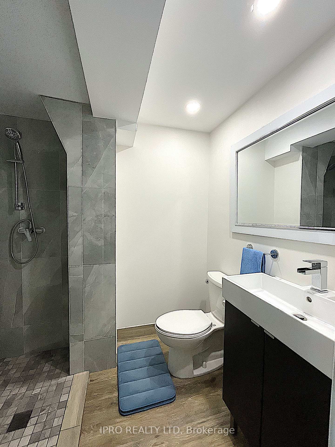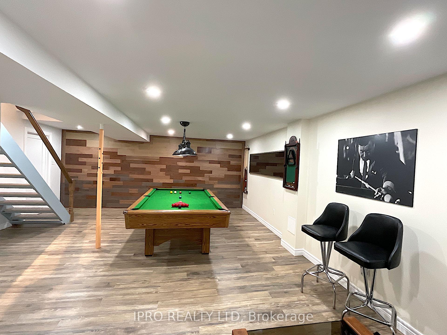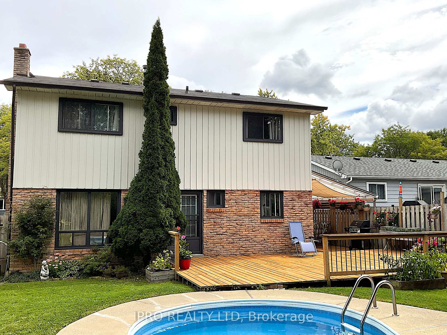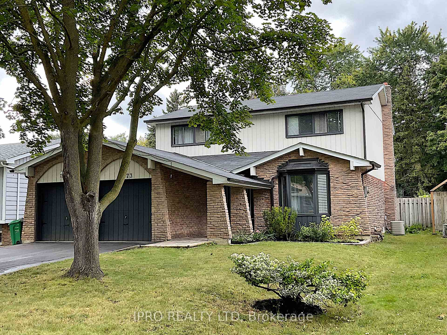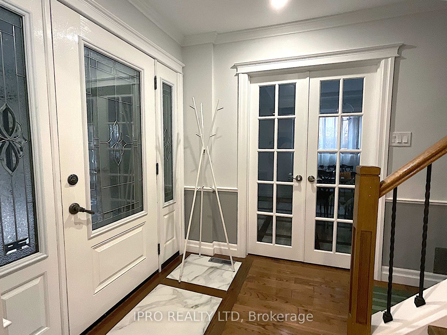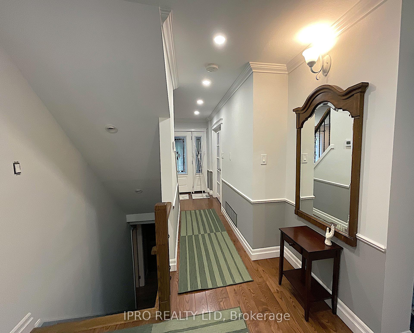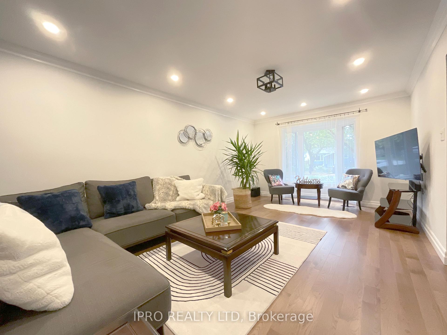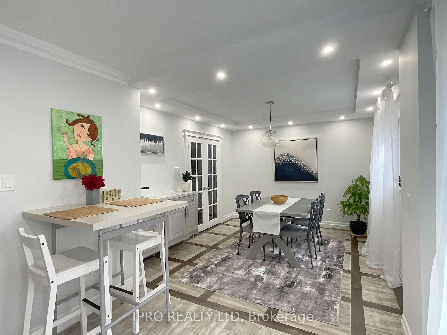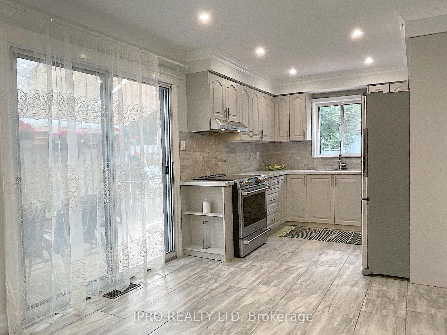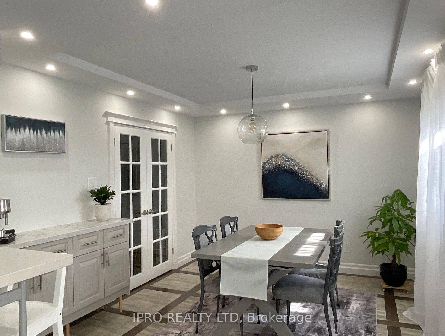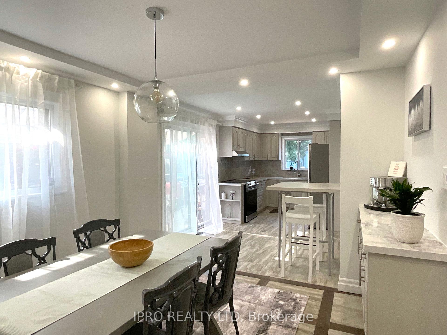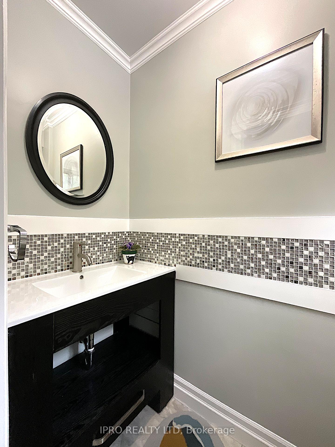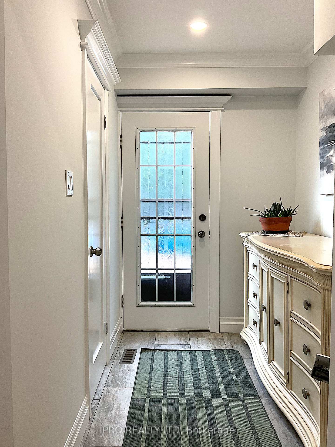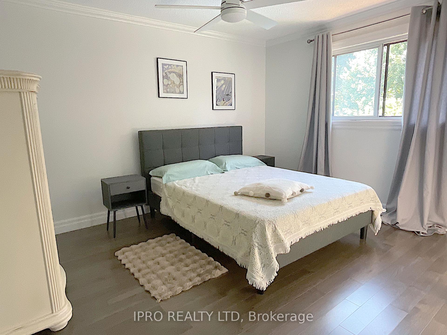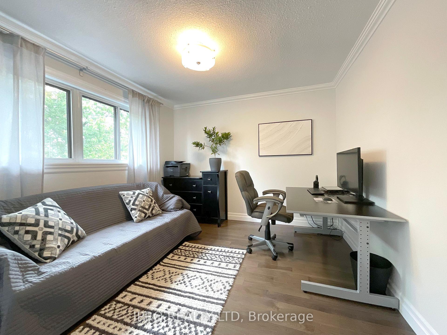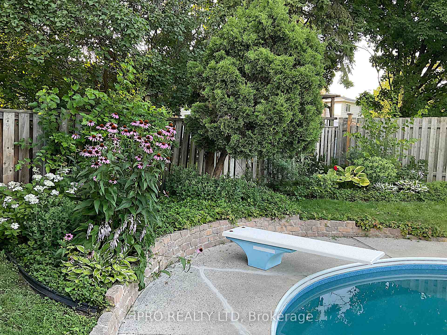$1,329,000
Available - For Sale
Listing ID: W12052115
73 Wright Cres , Caledon, L7E 3X6, Peel
| Fabulous Family Sized Home, Huge Finished Basement, True Double Garage. Premium 50 Ft x 140 Ft Lot On Bolton's Coveted North Hill With Cultivated Landscape, Stunning Kidney Shaped Pool, Large Sundeck, Great 10 Ft x 12 Ft Shed. Numerous Recent Upgrades. 2022 Roof, 2024 Driveway. No Sidewalk. Situated in Friendly Family Neighborhood. Minutes Away from Parks, Schools, Recreation Centre, Shops and So Much More. Come See For Yourself - You Won't Be Disappointed! |
| Price | $1,329,000 |
| Taxes: | $5834.00 |
| Occupancy by: | Owner |
| Address: | 73 Wright Cres , Caledon, L7E 3X6, Peel |
| Directions/Cross Streets: | Humberlea Rd / Kingsview Dr |
| Rooms: | 8 |
| Rooms +: | 3 |
| Bedrooms: | 4 |
| Bedrooms +: | 1 |
| Family Room: | T |
| Basement: | Finished, Full |
| Level/Floor | Room | Length(ft) | Width(ft) | Descriptions | |
| Room 1 | Ground | Living Ro | 18.53 | 11.64 | Hardwood Floor |
| Room 2 | Ground | Family Ro | 15.94 | 11.74 | Hardwood Floor, Fireplace |
| Room 3 | Ground | Dining Ro | 16.73 | 9.02 | Ceramic Floor, Combined w/Kitchen, W/O To Deck |
| Room 4 | Ground | Kitchen | 12 | 10.86 | Ceramic Floor, Marble Counter |
| Room 5 | Second | Primary B | 16.66 | 12.46 | Hardwood Floor, B/I Closet |
| Room 6 | Second | Bedroom 2 | 13.12 | 11.25 | Hardwood Floor |
| Room 7 | Second | Bedroom 3 | 12.23 | 10.2 | Hardwood Floor |
| Room 8 | Second | Bedroom 4 | 11.41 | 10.53 | Hardwood Floor |
| Room 9 | Basement | Bedroom 5 | 24.21 | 11.35 | Vinyl Floor, Laminate |
| Room 10 | Basement | Recreatio | 27.85 | 17.71 | Vinyl Floor, Laminate |
| Room 11 | Basement | Laundry | 9.58 | 9.41 | Vinyl Floor, Laminate |
| Washroom Type | No. of Pieces | Level |
| Washroom Type 1 | 4 | Upper |
| Washroom Type 2 | 2 | Ground |
| Washroom Type 3 | 3 | Basement |
| Washroom Type 4 | 0 | |
| Washroom Type 5 | 0 |
| Total Area: | 0.00 |
| Approximatly Age: | 31-50 |
| Property Type: | Detached |
| Style: | 2-Storey |
| Exterior: | Aluminum Siding, Brick |
| Garage Type: | Attached |
| (Parking/)Drive: | Private |
| Drive Parking Spaces: | 6 |
| Park #1 | |
| Parking Type: | Private |
| Park #2 | |
| Parking Type: | Private |
| Pool: | Inground |
| Approximatly Age: | 31-50 |
| Approximatly Square Footage: | 1500-2000 |
| CAC Included: | N |
| Water Included: | N |
| Cabel TV Included: | N |
| Common Elements Included: | N |
| Heat Included: | N |
| Parking Included: | N |
| Condo Tax Included: | N |
| Building Insurance Included: | N |
| Fireplace/Stove: | Y |
| Heat Type: | Forced Air |
| Central Air Conditioning: | Central Air |
| Central Vac: | Y |
| Laundry Level: | Syste |
| Ensuite Laundry: | F |
| Sewers: | Sewer |
| Utilities-Cable: | Y |
| Utilities-Hydro: | Y |
$
%
Years
This calculator is for demonstration purposes only. Always consult a professional
financial advisor before making personal financial decisions.
| Although the information displayed is believed to be accurate, no warranties or representations are made of any kind. |
| IPRO REALTY LTD |
|
|

Dir:
416-828-2535
Bus:
647-462-9629
| Book Showing | Email a Friend |
Jump To:
At a Glance:
| Type: | Freehold - Detached |
| Area: | Peel |
| Municipality: | Caledon |
| Neighbourhood: | Bolton North |
| Style: | 2-Storey |
| Approximate Age: | 31-50 |
| Tax: | $5,834 |
| Beds: | 4+1 |
| Baths: | 4 |
| Fireplace: | Y |
| Pool: | Inground |
Locatin Map:
Payment Calculator:

