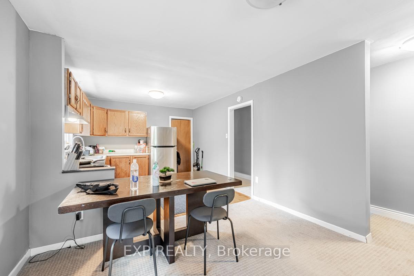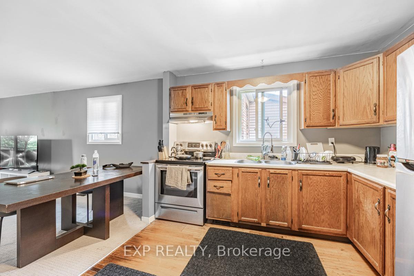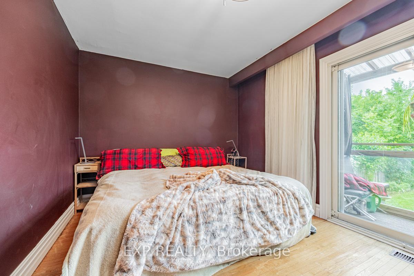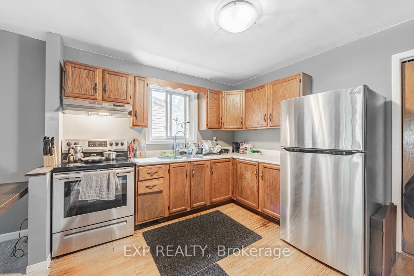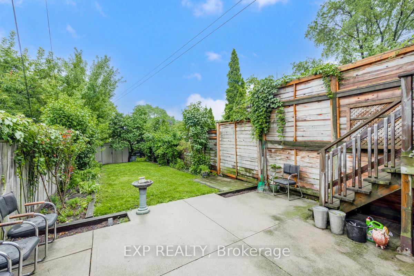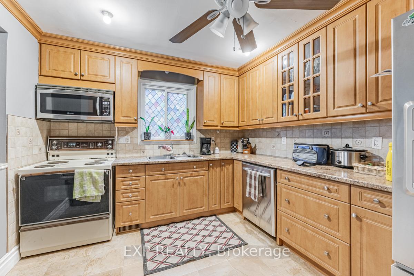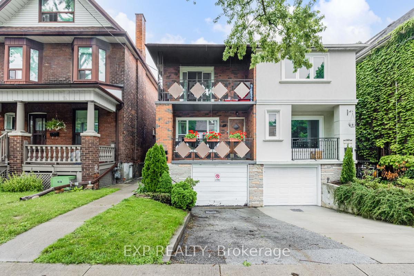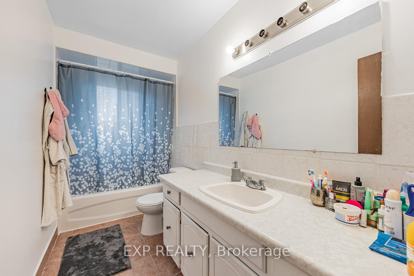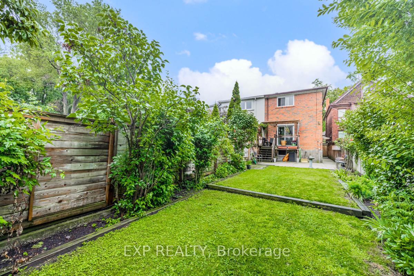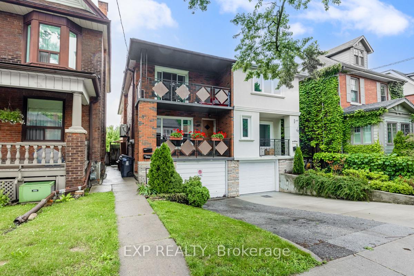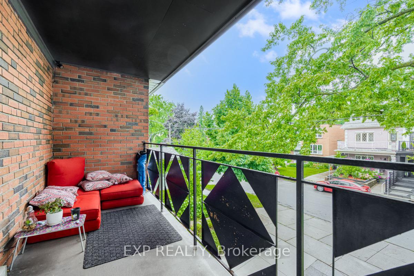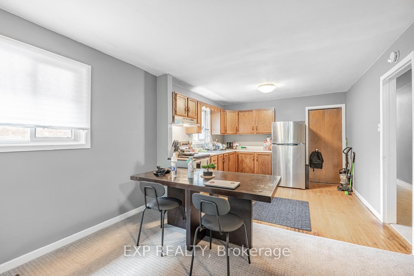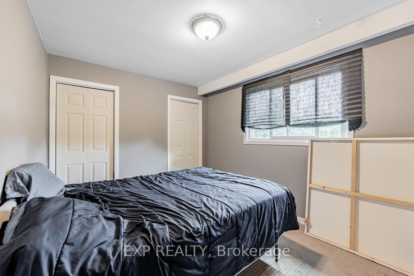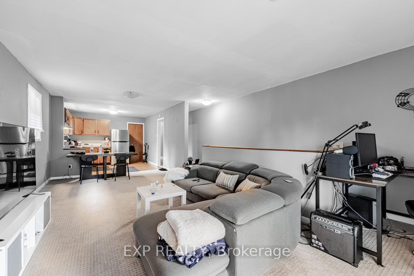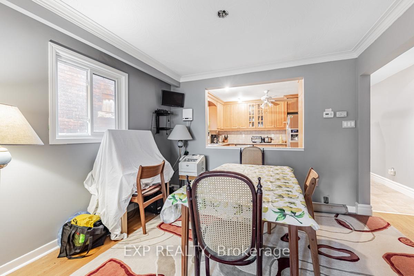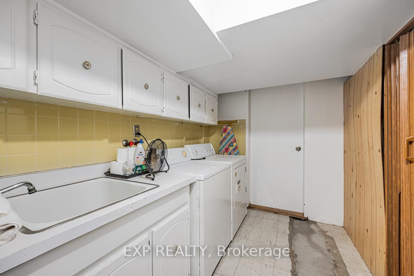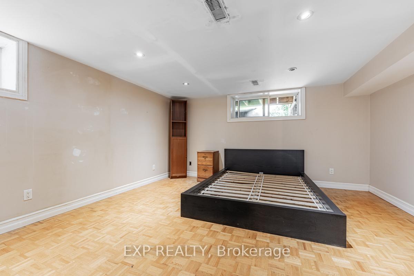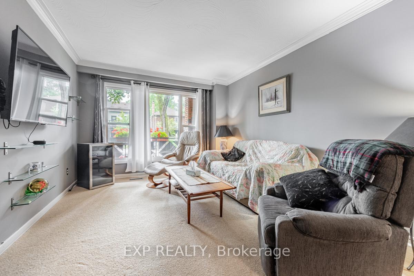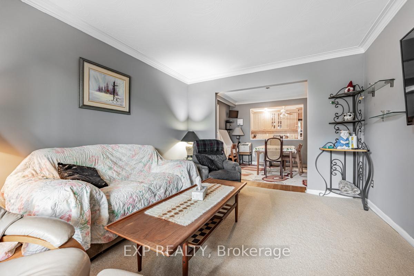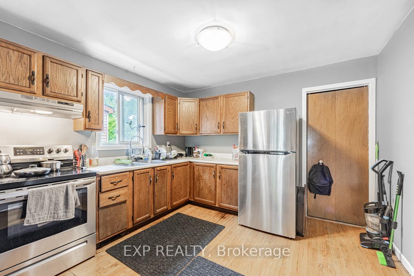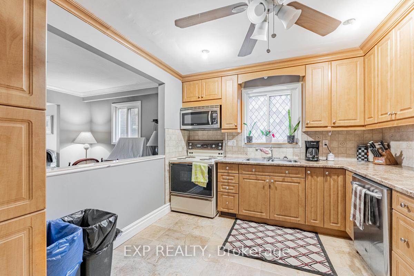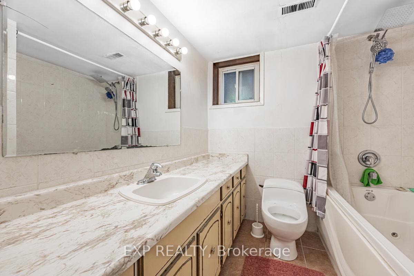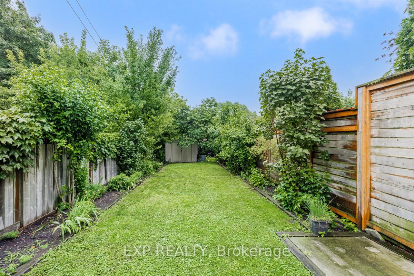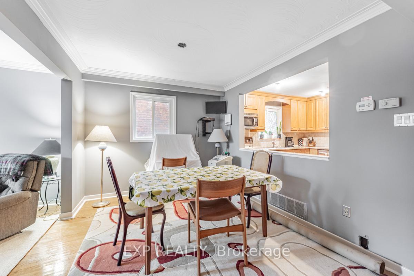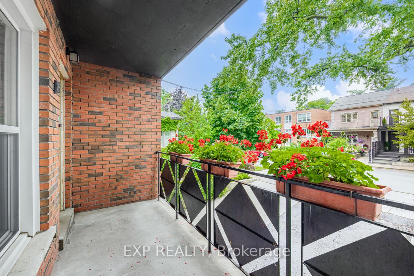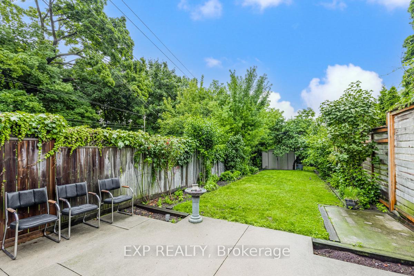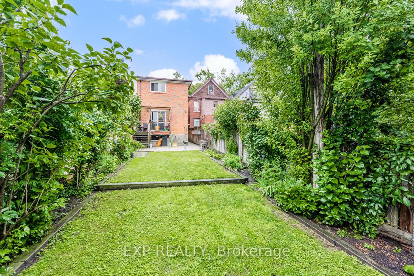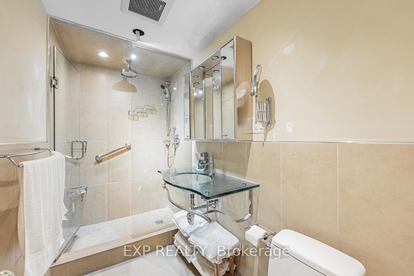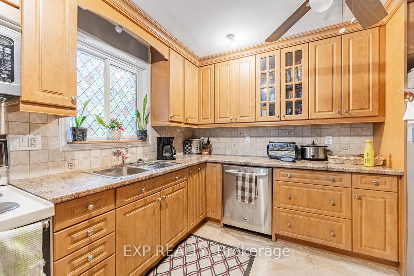Sold
Listing ID: W11903587
243 Pacific Aven , Toronto, M6P 2P7, Toronto
| Charming High Park Semi-Detached Home with Endless PotentialWelcome to this spacious and well-maintained 2-storey semi-detached home in the highly sought-after High Park neighborhood. Located on a family-friendly street, this legal duplex, with a separate entrance, offers flexibilityeasily converted back to a single-family home if desired. Just steps from Toronto's most treasured green space, High Park, this home is also in a top-rated school district. Situated on Pacific Avenue, the property features a classic brick faade, an inviting front porch, and a thoughtful layout with interior updates. With over 2,000 sq. ft. of living space on a low-maintenance 20' x 159' lot, this home offers both comfort and convenience.The original wood floors run throughout the main and upper floors, adding to the home's charm. Whether you're looking for a multi-generational home, an income property, or simply a great place to live while renting out a portion, the legal duplex zoning offers tremendous opportunities. |
| Listed Price | $1,500,000 |
| Taxes: | $7567.76 |
| Occupancy by: | Owner+T |
| Address: | 243 Pacific Aven , Toronto, M6P 2P7, Toronto |
| Directions/Cross Streets: | Keele and Bloor |
| Rooms: | 8 |
| Rooms +: | 1 |
| Bedrooms: | 2 |
| Bedrooms +: | 1 |
| Family Room: | T |
| Basement: | Partially Fi |
| Level/Floor | Room | Length(ft) | Width(ft) | Descriptions | |
| Room 1 | Main | Living Ro | 13.68 | 11.15 | Hardwood Floor |
| Room 2 | Main | Dining Ro | 10 | 11.15 | Hardwood Floor |
| Room 3 | Main | Kitchen | 10.17 | 11.51 | |
| Room 4 | Main | Bedroom | 10 | 12.76 | |
| Room 5 | Main | Bathroom | 4.49 | 9.25 | |
| Room 6 | Second | Living Ro | 23.65 | 11.32 | |
| Room 7 | Second | Kitchen | 10.17 | 11.32 | |
| Room 8 | Second | Bedroom | 9.41 | 12.66 | |
| Room 9 | Second | Bathroom | 4.99 | 11.32 | |
| Room 10 | Basement | Bedroom 2 | 14.33 | 14.33 | |
| Room 11 | Basement | Bathroom | 6 | 6 | |
| Room 12 | Basement | Laundry | 9.58 | 7.08 |
| Washroom Type | No. of Pieces | Level |
| Washroom Type 1 | 4 | Lower |
| Washroom Type 2 | 3 | Main |
| Washroom Type 3 | 4 | Second |
| Washroom Type 4 | 0 | |
| Washroom Type 5 | 0 |
| Total Area: | 0.00 |
| Approximatly Age: | 51-99 |
| Property Type: | Semi-Detached |
| Style: | 2-Storey |
| Exterior: | Brick |
| Garage Type: | Built-In |
| (Parking/)Drive: | Covered, F |
| Drive Parking Spaces: | 1 |
| Park #1 | |
| Parking Type: | Covered, F |
| Park #2 | |
| Parking Type: | Covered |
| Park #3 | |
| Parking Type: | Front Yard |
| Pool: | None |
| Approximatly Age: | 51-99 |
| Approximatly Square Footage: | 1500-2000 |
| Property Features: | Public Trans, Park |
| CAC Included: | N |
| Water Included: | N |
| Cabel TV Included: | N |
| Common Elements Included: | N |
| Heat Included: | N |
| Parking Included: | N |
| Condo Tax Included: | N |
| Building Insurance Included: | N |
| Fireplace/Stove: | N |
| Heat Type: | Forced Air |
| Central Air Conditioning: | Central Air |
| Central Vac: | N |
| Laundry Level: | Syste |
| Ensuite Laundry: | F |
| Elevator Lift: | False |
| Sewers: | Sewer |
| Utilities-Cable: | Y |
| Utilities-Hydro: | Y |
| Although the information displayed is believed to be accurate, no warranties or representations are made of any kind. |
| EXP REALTY |
|
|

Dir:
416-828-2535
Bus:
647-462-9629
| Virtual Tour | Email a Friend |
Jump To:
At a Glance:
| Type: | Freehold - Semi-Detached |
| Area: | Toronto |
| Municipality: | Toronto W02 |
| Neighbourhood: | High Park North |
| Style: | 2-Storey |
| Approximate Age: | 51-99 |
| Tax: | $7,567.76 |
| Beds: | 2+1 |
| Baths: | 3 |
| Fireplace: | N |
| Pool: | None |
Locatin Map:

