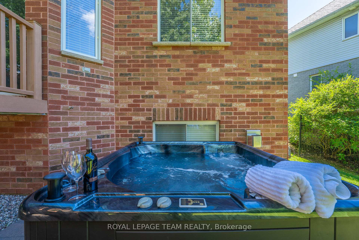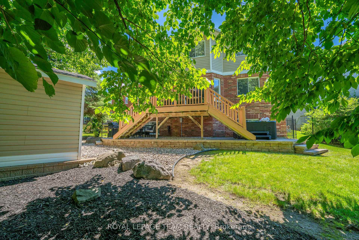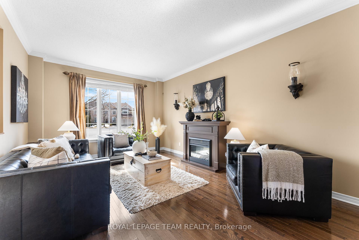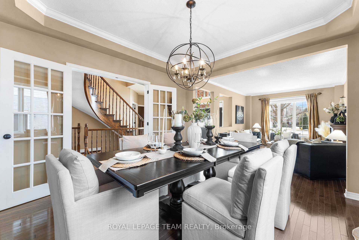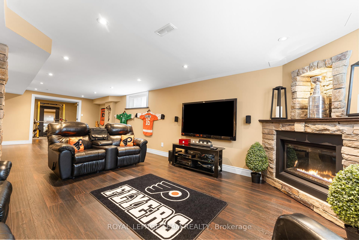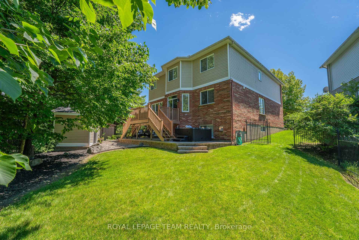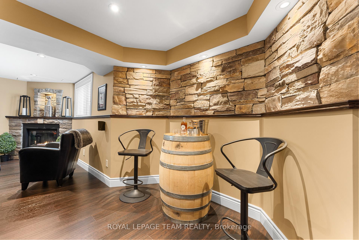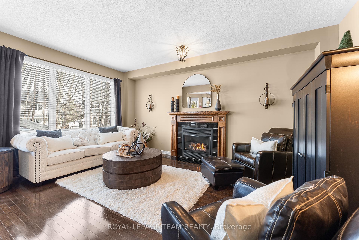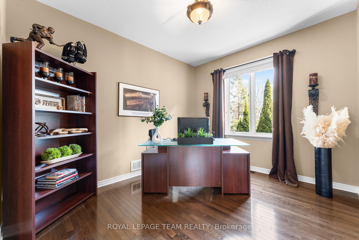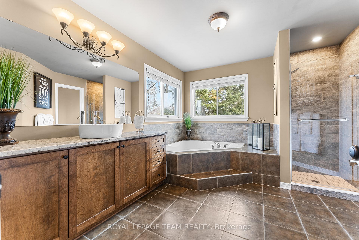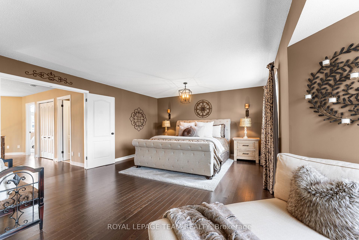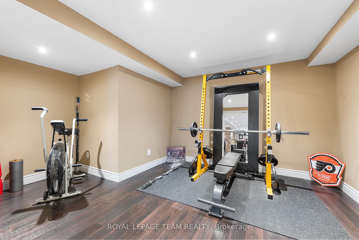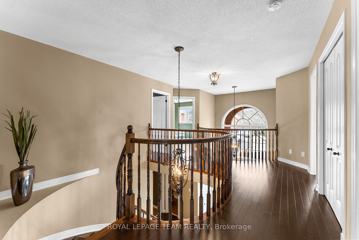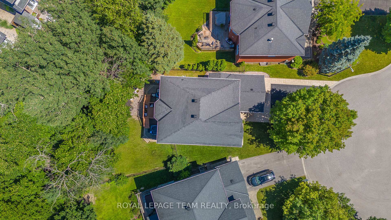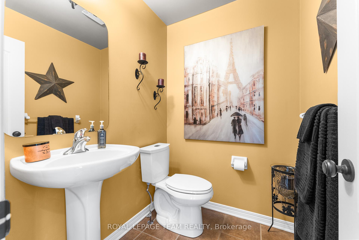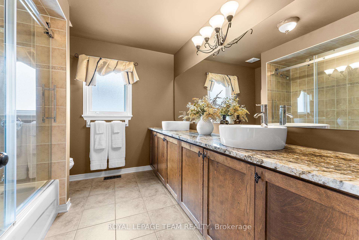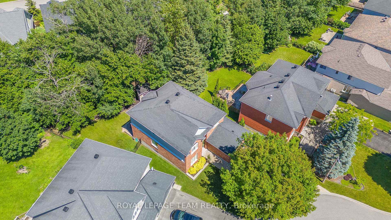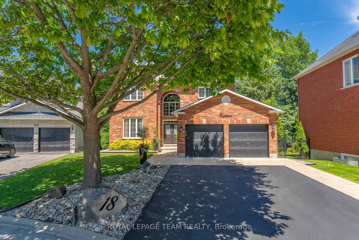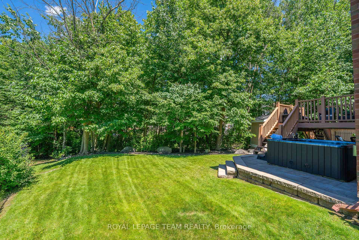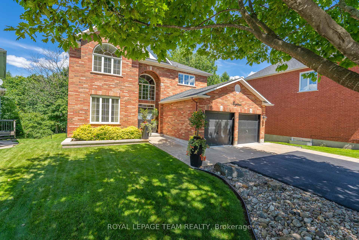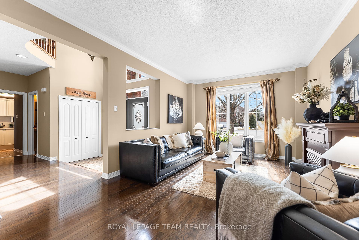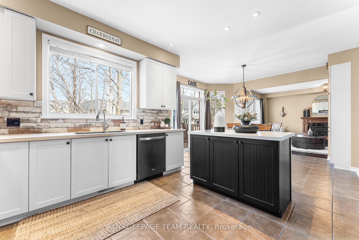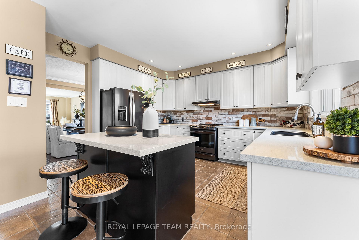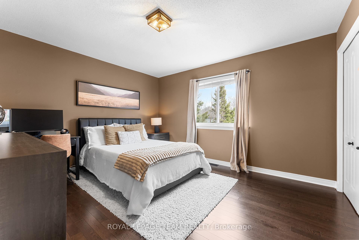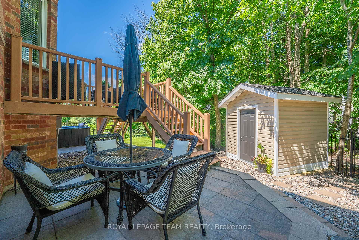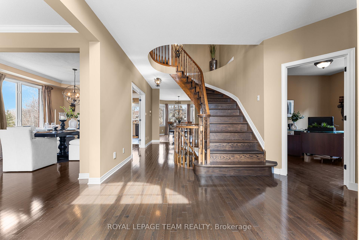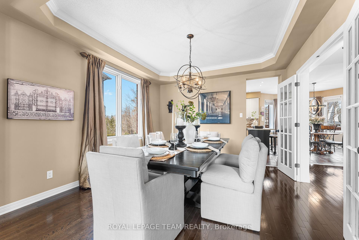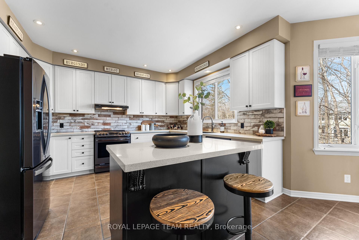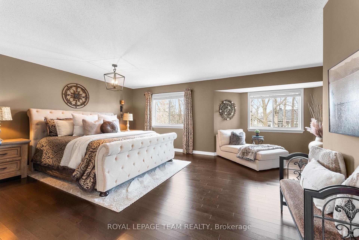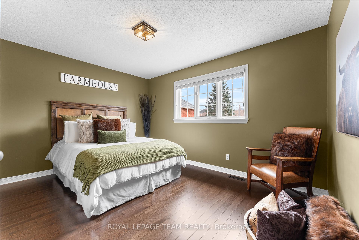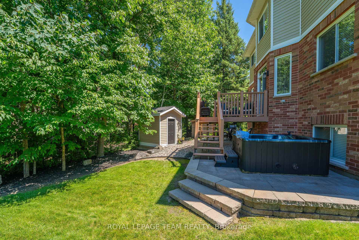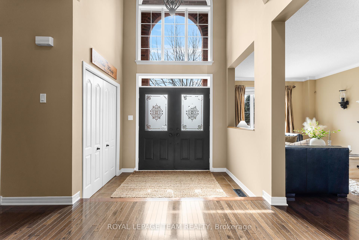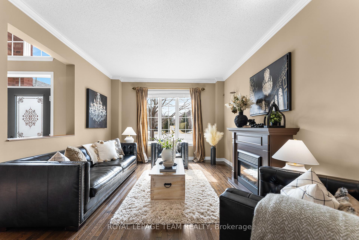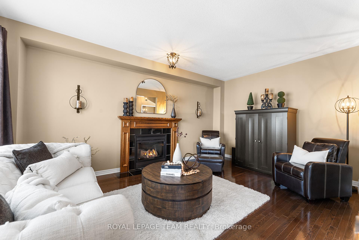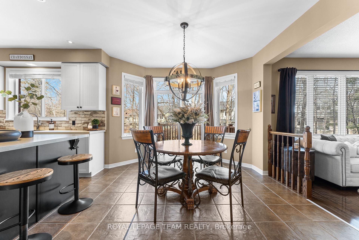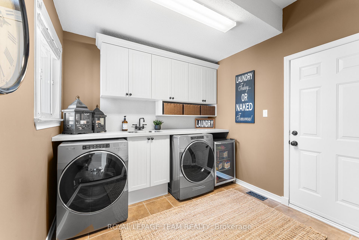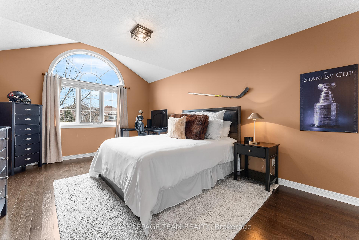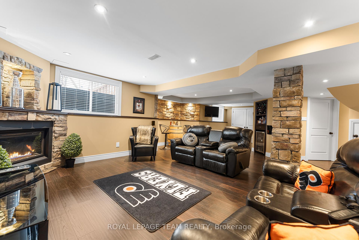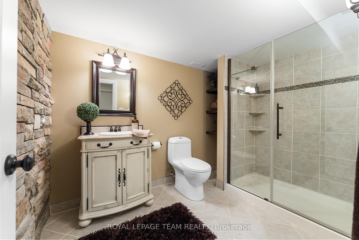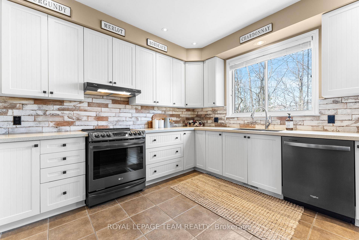$1,668,800
Available - For Sale
Listing ID: X12051286
18 Charlesworth Cour , Kanata, K2K 3L5, Ottawa
| Welcome to 18 Charlesworth Court, a beautifully renovated four-bedroom, four-bath single-family home. Nestled on a quiet court, and backing onto a path, this exquisite property boasts high-end finishes throughout. The fenced pie-shaped yard includes a deck, patio, hot tub & garden shed. From the moment you step inside, you'll be impressed by the thoughtfully designed layout and top-quality craftsmanship. The stunning kitchen features premium appliances, quartz countertops, and custom cabinetry, flowing seamlessly into the bright and open living spaces. Elegant flooring, modern lighting, and stylish accents elevate every corner of this home. Upstairs, the primary suite is a true retreat with a spa-like ensuite and walk-in closet, while three additional bedrooms provide ample space for family or guests. The fully finished lower level features a spacious rec room, home gym, a 3pc bath as well as a flex space. With it's premium location, luxurious upgrades and inviting atmosphere, this home is a rare find in Kanata Lakes. Roof (2020 - 30 yr shingles), Garage Doors (2022), AC (2020), Furnace (2023). 24 Hour Irrevocable on all written, signed offers as per form 244. |
| Price | $1,668,800 |
| Taxes: | $7600.00 |
| Assessment Year: | 2024 |
| Occupancy by: | Owner |
| Address: | 18 Charlesworth Cour , Kanata, K2K 3L5, Ottawa |
| Directions/Cross Streets: | Kanata Lakes |
| Rooms: | 11 |
| Bedrooms: | 4 |
| Bedrooms +: | 0 |
| Family Room: | T |
| Basement: | Full |
| Level/Floor | Room | Length(ft) | Width(ft) | Descriptions | |
| Room 1 | Main | Living Ro | 12 | 14.99 | |
| Room 2 | Main | Dining Ro | 12 | 12 | |
| Room 3 | Main | Laundry | 9.15 | 8.76 | |
| Room 4 | Main | Den | 12 | 8.99 | |
| Room 5 | Main | Family Ro | 12 | 16.99 | |
| Room 6 | Main | Kitchen | 10.99 | 12.99 | |
| Room 7 | Main | Breakfast | 10.99 | 12 | |
| Room 8 | Second | Primary B | 22.01 | 14.01 | |
| Room 9 | Second | Bedroom 2 | 12 | 12.99 | |
| Room 10 | Second | Bedroom 3 | 12.99 | 10.99 | |
| Room 11 | Second | Bedroom 4 | 12 | 16.01 | |
| Room 12 | Basement | Recreatio | 28.96 | 31.23 | |
| Room 13 | Basement | Exercise | 11.02 | 11.05 | |
| Room 14 | Basement | Other | 23.78 | 8.17 |
| Washroom Type | No. of Pieces | Level |
| Washroom Type 1 | 2 | Main |
| Washroom Type 2 | 3 | Basement |
| Washroom Type 3 | 4 | Second |
| Washroom Type 4 | 5 | Second |
| Washroom Type 5 | 0 |
| Total Area: | 0.00 |
| Approximatly Age: | 16-30 |
| Property Type: | Detached |
| Style: | 2-Storey |
| Exterior: | Brick |
| Garage Type: | Attached |
| Drive Parking Spaces: | 4 |
| Pool: | None |
| Other Structures: | Garden Shed |
| Approximatly Age: | 16-30 |
| Property Features: | Public Trans, Fenced Yard |
| CAC Included: | N |
| Water Included: | N |
| Cabel TV Included: | N |
| Common Elements Included: | N |
| Heat Included: | N |
| Parking Included: | N |
| Condo Tax Included: | N |
| Building Insurance Included: | N |
| Fireplace/Stove: | Y |
| Heat Type: | Forced Air |
| Central Air Conditioning: | Central Air |
| Central Vac: | N |
| Laundry Level: | Syste |
| Ensuite Laundry: | F |
| Elevator Lift: | False |
| Sewers: | Sewer |
$
%
Years
This calculator is for demonstration purposes only. Always consult a professional
financial advisor before making personal financial decisions.
| Although the information displayed is believed to be accurate, no warranties or representations are made of any kind. |
| ROYAL LEPAGE TEAM REALTY |
|
|

Dir:
416-828-2535
Bus:
647-462-9629
| Book Showing | Email a Friend |
Jump To:
At a Glance:
| Type: | Freehold - Detached |
| Area: | Ottawa |
| Municipality: | Kanata |
| Neighbourhood: | 9007 - Kanata - Kanata Lakes/Heritage Hills |
| Style: | 2-Storey |
| Approximate Age: | 16-30 |
| Tax: | $7,600 |
| Beds: | 4 |
| Baths: | 4 |
| Fireplace: | Y |
| Pool: | None |
Locatin Map:
Payment Calculator:

