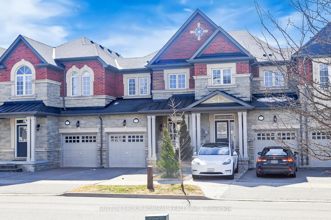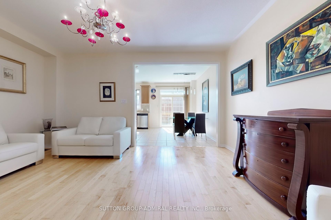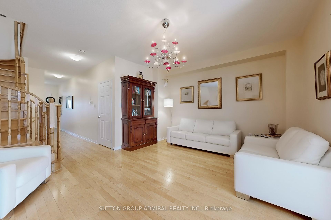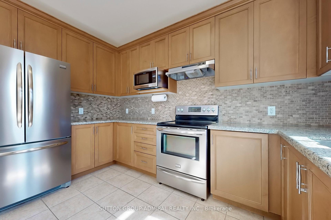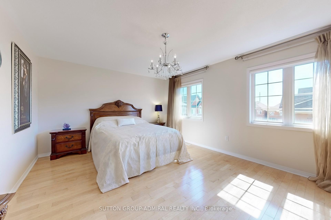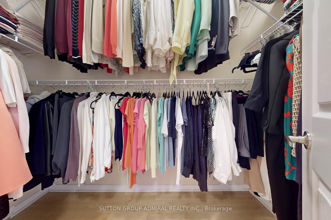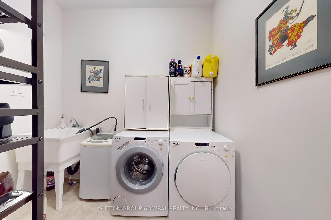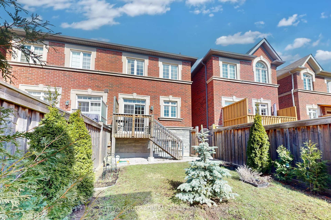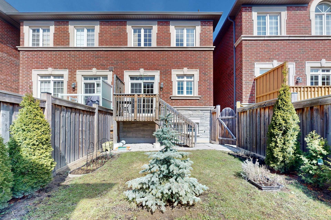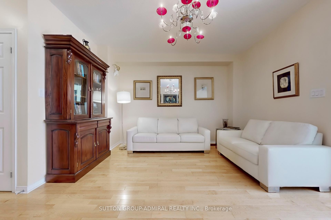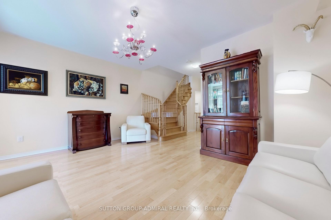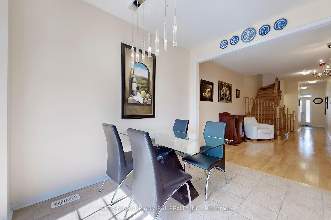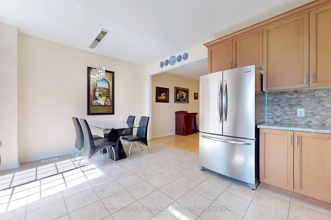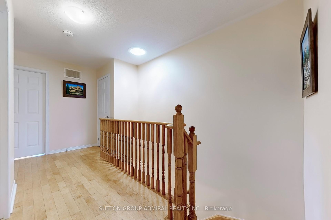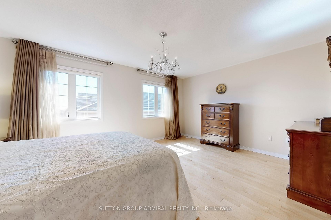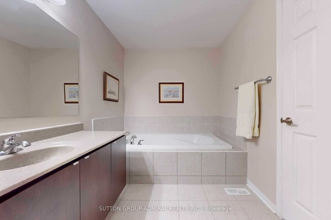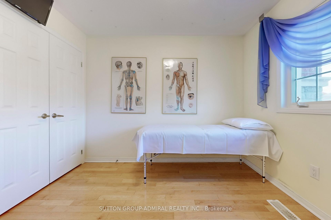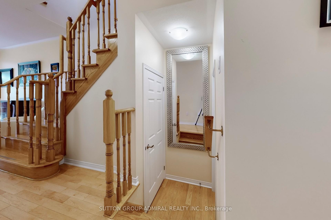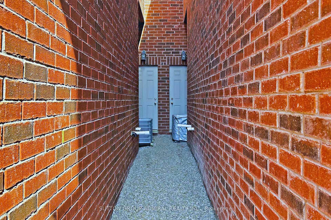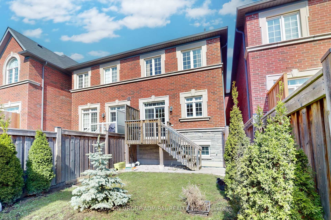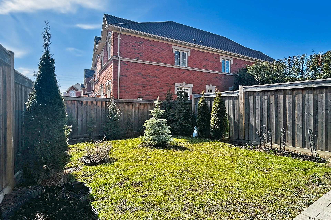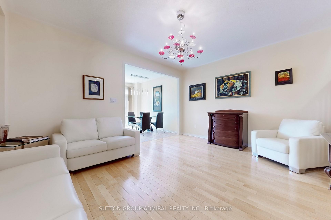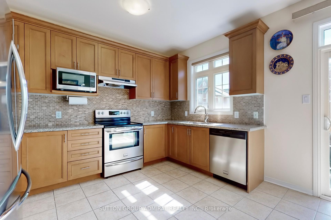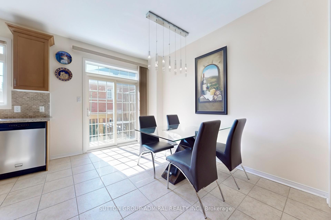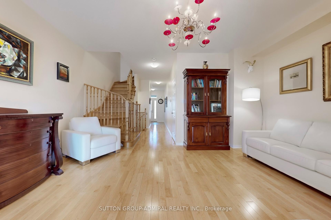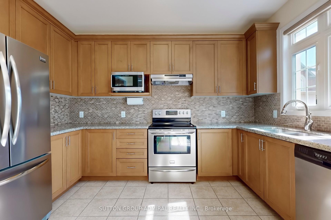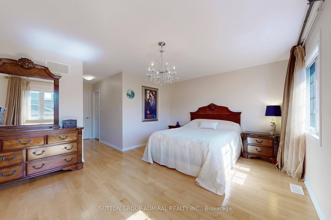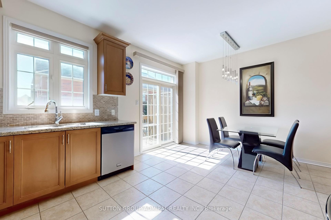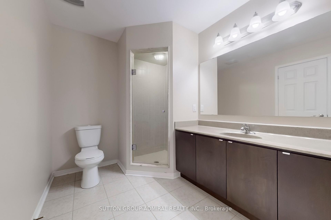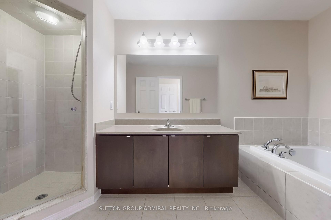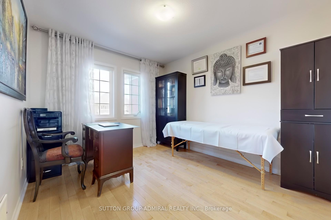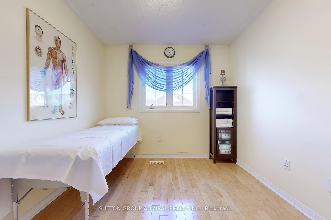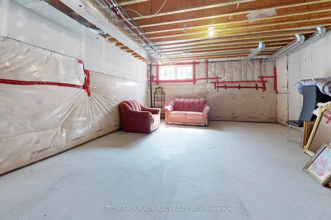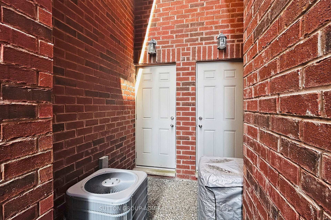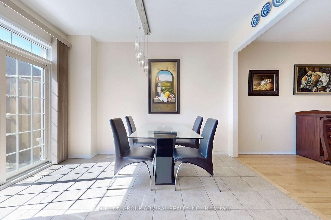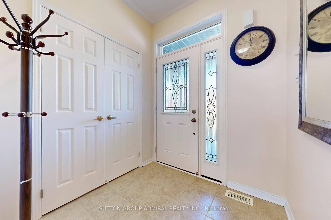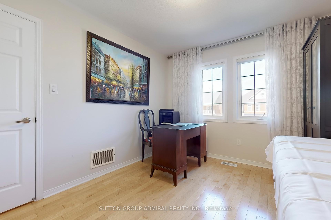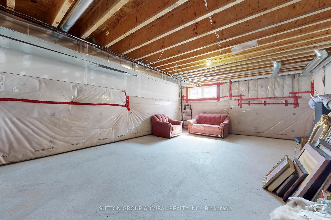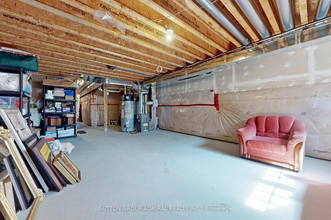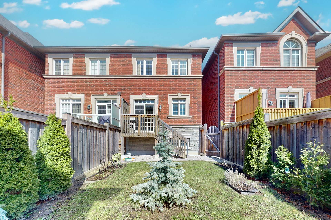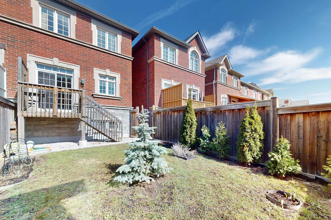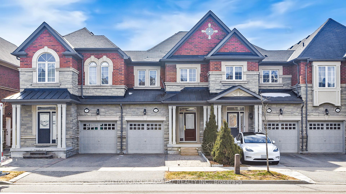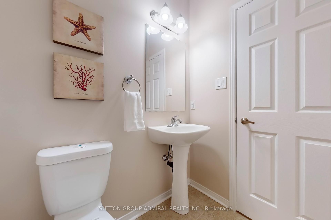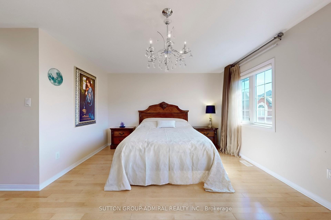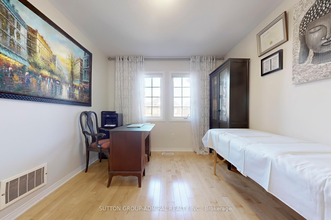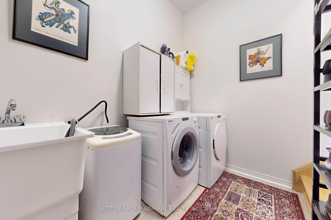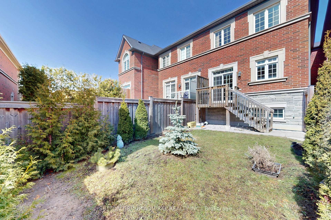$1,150,000
Available - For Sale
Listing ID: N12050401
23 Warbler Aven , Vaughan, L6A 0X5, York
| Stunning Freehold Townhouse In Desirable Community Of Patterson! This Beautifully Maintained Home Offers Practical Layout With 9' Ceilings On Main Floor, Open Concept Living And Dining Room, Family Size Kitchen With Granite Counters And Stone Backsplash, Hardwood Floors Throughout The Main And Upper Levels, Generous Size Primary Bedroom With Walk-In Closet And 5-Pc.Ensuite Bath. With Soaker Tub, Solatube Skylight In The Stairwell, Main Floor Laundry, Direct Access To The Garage From House And To The South-Facing Backyard Through The Garage, Extended Interlock Driveway. Ideally Located Just Minutes To Top-Rated Schools, Highways 400&407, Vaughan Mills Mall, New Hospital. Walk To Public Transportation, Rutherford GO Train Station, Parks, Grocery Shopping. |
| Price | $1,150,000 |
| Taxes: | $4746.81 |
| Assessment Year: | 2024 |
| Occupancy by: | Owner |
| Address: | 23 Warbler Aven , Vaughan, L6A 0X5, York |
| Directions/Cross Streets: | Rutherford/Dufferin |
| Rooms: | 7 |
| Bedrooms: | 3 |
| Bedrooms +: | 0 |
| Family Room: | F |
| Basement: | Unfinished |
| Level/Floor | Room | Length(ft) | Width(ft) | Descriptions | |
| Room 1 | Main | Living Ro | 16.56 | 13.45 | Hardwood Floor, Combined w/Dining, Open Concept |
| Room 2 | Main | Dining Ro | 16.56 | 13.45 | Hardwood Floor, Combined w/Living, Open Concept |
| Room 3 | Main | Kitchen | 12.3 | 8.04 | Ceramic Floor, Granite Counters, Backsplash |
| Room 4 | Main | Breakfast | 12.3 | 8.86 | Ceramic Floor, W/O To Sundeck |
| Room 5 | Second | Primary B | 16.56 | 12.46 | Hardwood Floor, 5 Pc Ensuite, Walk-In Closet(s) |
| Room 6 | Second | Bedroom 2 | 11.48 | 9.84 | Hardwood Floor, Double Closet |
| Room 7 | Second | Bedroom 3 | 11.15 | 8.86 | Hardwood Floor, Double Closet |
| Room 8 | Main | Laundry | Access To Garage |
| Washroom Type | No. of Pieces | Level |
| Washroom Type 1 | 5 | |
| Washroom Type 2 | 4 | |
| Washroom Type 3 | 2 | |
| Washroom Type 4 | 0 | |
| Washroom Type 5 | 0 |
| Total Area: | 0.00 |
| Property Type: | Att/Row/Townhouse |
| Style: | 2-Storey |
| Exterior: | Stone, Brick |
| Garage Type: | Built-In |
| Drive Parking Spaces: | 2 |
| Pool: | None |
| CAC Included: | N |
| Water Included: | N |
| Cabel TV Included: | N |
| Common Elements Included: | N |
| Heat Included: | N |
| Parking Included: | N |
| Condo Tax Included: | N |
| Building Insurance Included: | N |
| Fireplace/Stove: | N |
| Heat Type: | Forced Air |
| Central Air Conditioning: | Central Air |
| Central Vac: | N |
| Laundry Level: | Syste |
| Ensuite Laundry: | F |
| Sewers: | Sewer |
$
%
Years
This calculator is for demonstration purposes only. Always consult a professional
financial advisor before making personal financial decisions.
| Although the information displayed is believed to be accurate, no warranties or representations are made of any kind. |
| SUTTON GROUP-ADMIRAL REALTY INC. |
|
|

Dir:
416-828-2535
Bus:
647-462-9629
| Virtual Tour | Book Showing | Email a Friend |
Jump To:
At a Glance:
| Type: | Freehold - Att/Row/Townhouse |
| Area: | York |
| Municipality: | Vaughan |
| Neighbourhood: | Patterson |
| Style: | 2-Storey |
| Tax: | $4,746.81 |
| Beds: | 3 |
| Baths: | 3 |
| Fireplace: | N |
| Pool: | None |
Locatin Map:
Payment Calculator:

