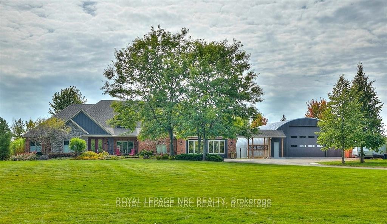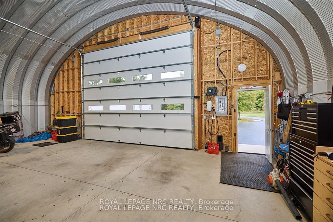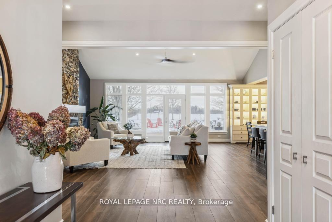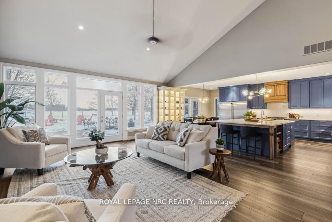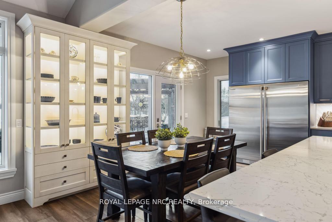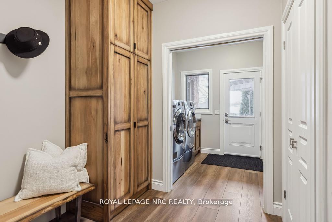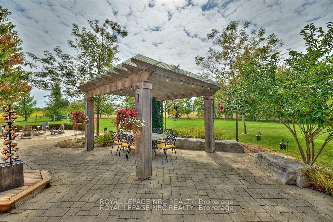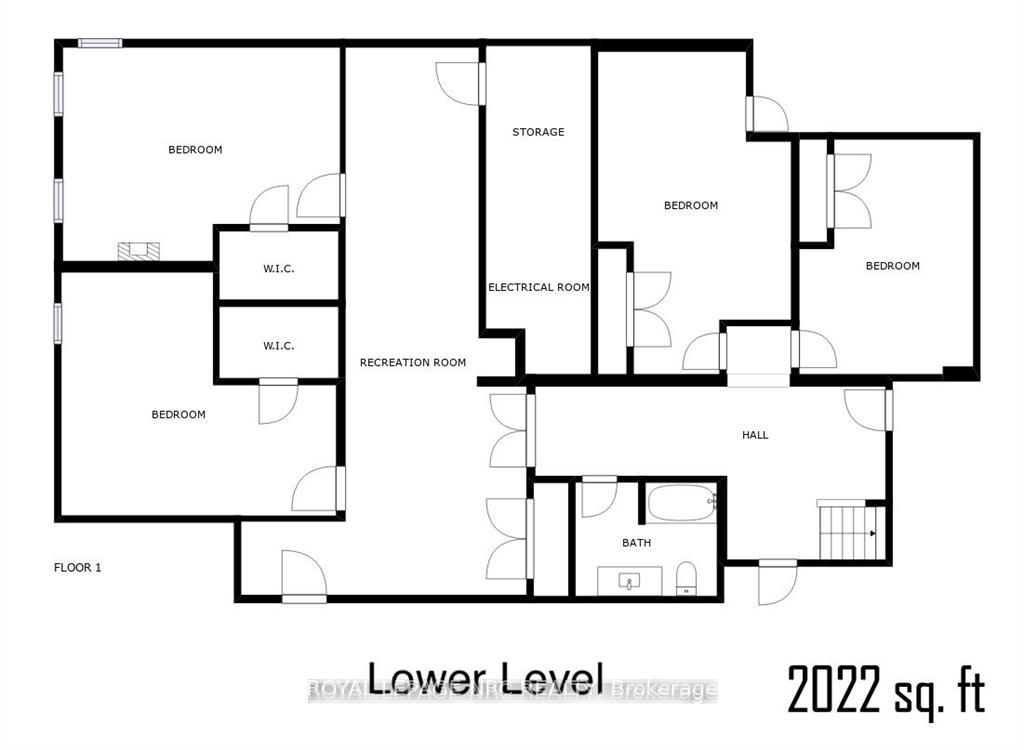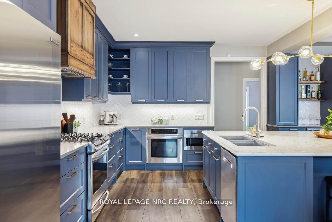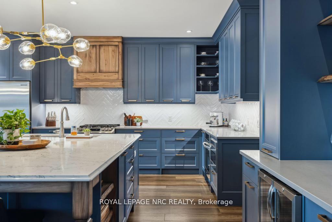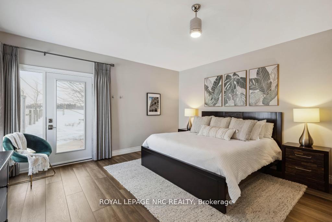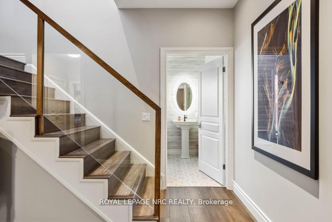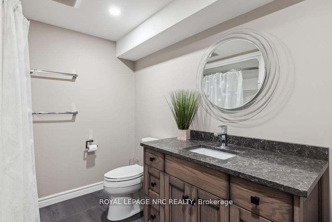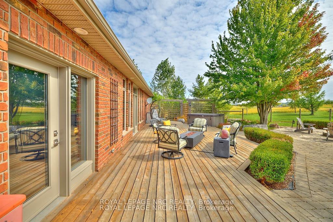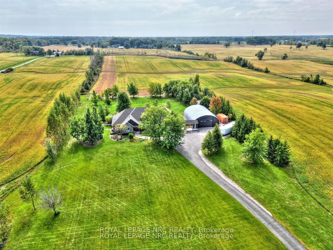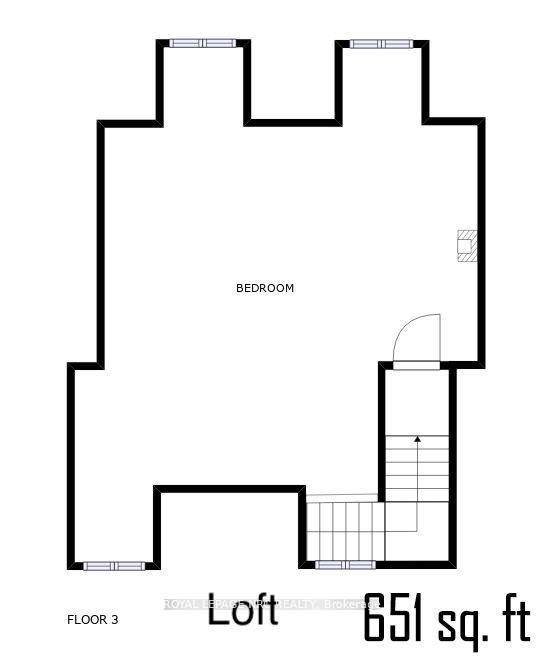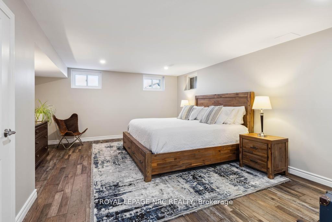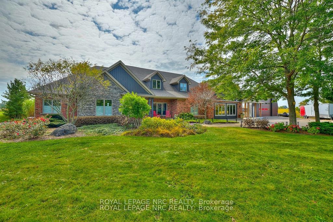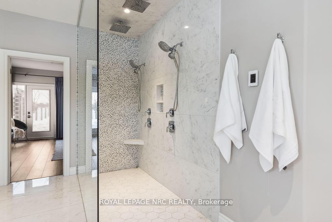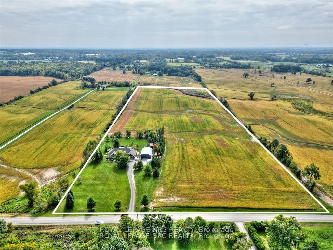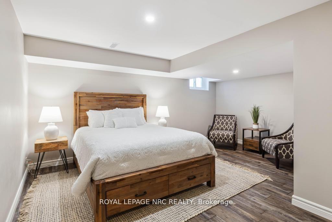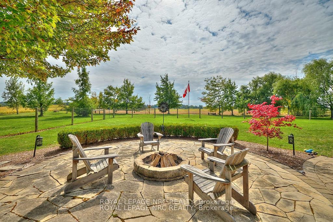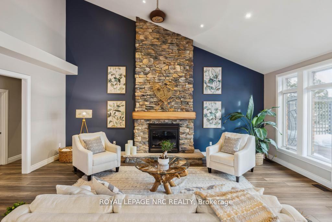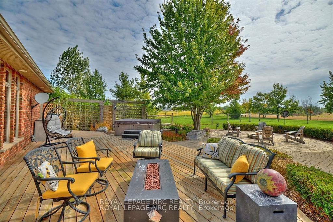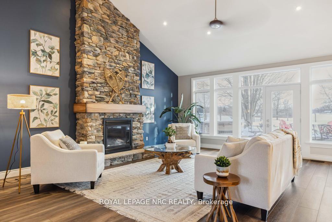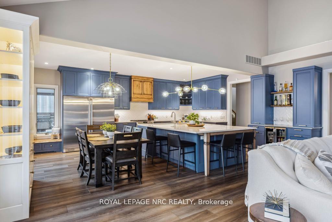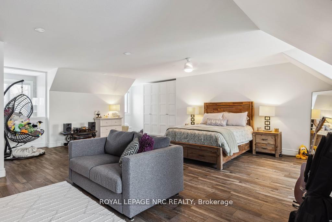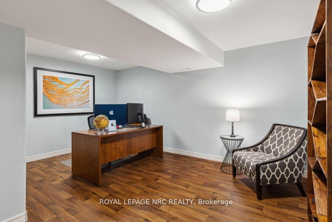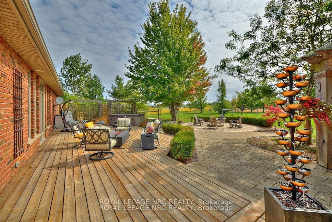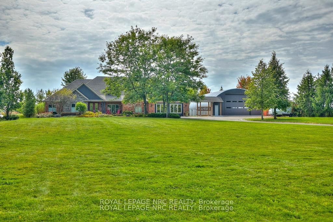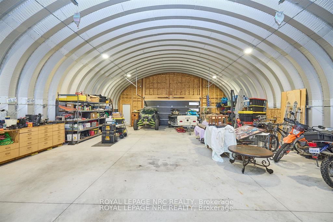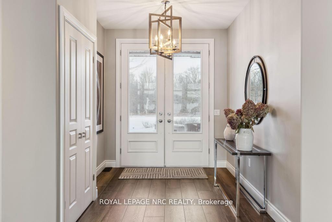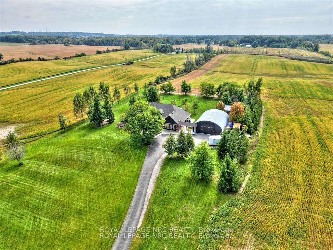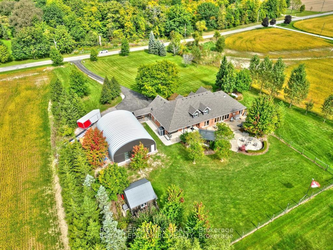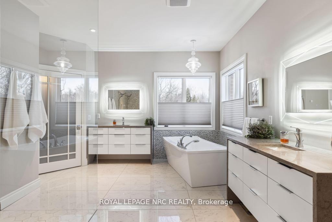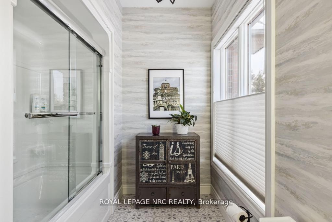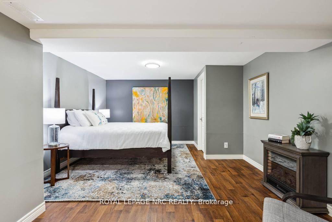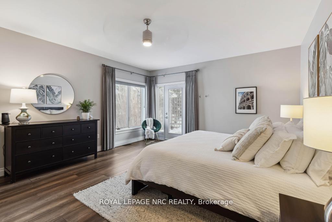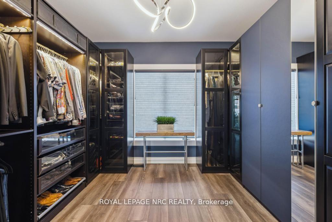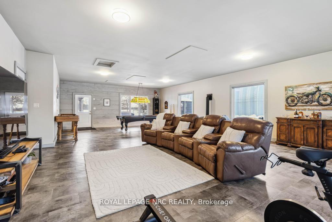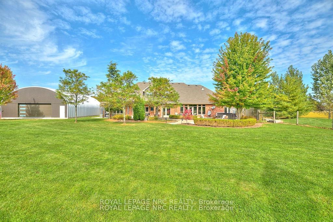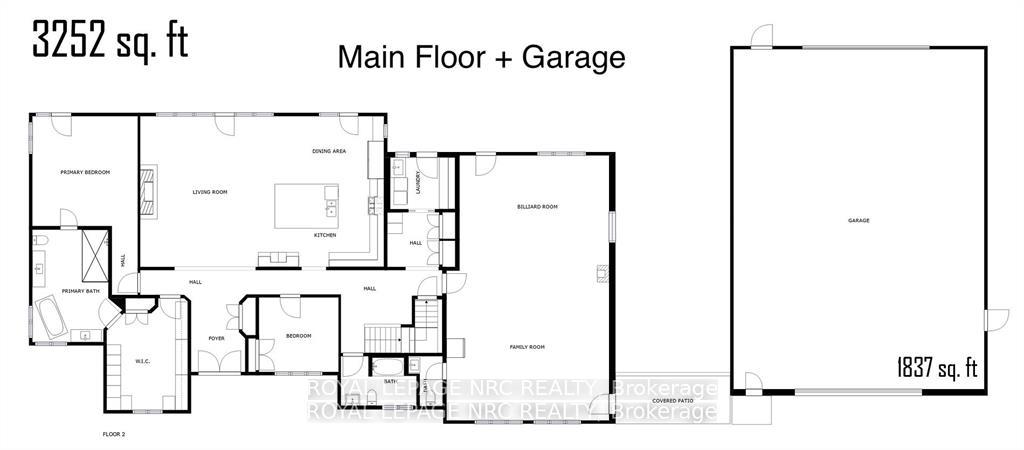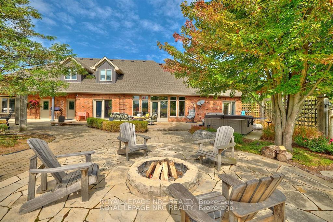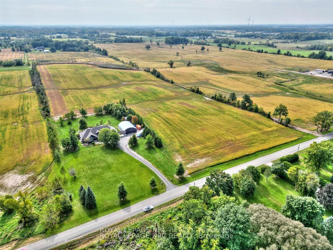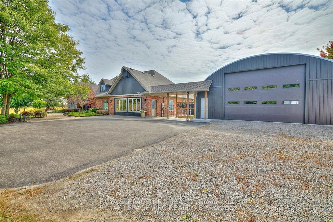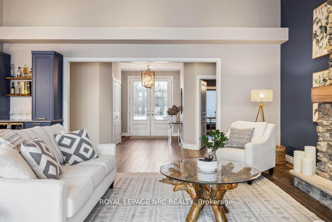$2,288,000
Available - For Sale
Listing ID: X12052331
880 Metler Road , Pelham, L0S 1C0, Niagara
| Welcome to this exceptional executive home, where luxury living meets serene countryside charm on a breathtaking 23+ acre property in the peaceful Pelham countryside. Experience the perfect balance of modern elegance and lifestyle convenience in over 6,100 sq. ft. of beautifully finished living space. Whether you're a car enthusiast, hobbyist, or simply need extra storage, the expansive 36 x 50 detached garage with soaring ceilings and oversized doors offers the ideal space for all your toys and projects.The impressive entryway opens into a great room with soaring 17' ceilings and a stunning stone fireplace. The chef-inspired kitchen, with an oversized island, is a dream for entertaining. The main floor is wheelchair accessible, with wide hallways and 9-ft ceilings throughout. The spacious primary suite is flooded with natural light, offering easy access to the backyard, a dream walk-in closet, and a spa-like ensuite with heated floors. Family time and entertainment are elevated with the ultimate games room, formerly the double garage, providing ample space for fun and memories. A secluded 694 sq. ft. loft offers a private retreat for work or relaxation, while the professionally finished basement includes two additional bedrooms, a full bath, a recreation room, and plenty of storage. Step outside into the meticulously landscaped backyard, designed by Dekorte, where solar night lighting, a built-in stone fireplace, a hot tub, and a charming pergola set the stage for evening relaxation and al fresco dining under the stars. With 20 acres of farmland cultivated by a local farmer, you'll enjoy the added benefit of reduced property taxes while being surrounded by natures beauty .Designed with Universal Design for barrier-free access, this home includes features like level entry, widened hallways, and accessible doors, ensuring comfort and convenience for all. |
| Price | $2,288,000 |
| Taxes: | $9343.00 |
| Occupancy by: | Owner |
| Address: | 880 Metler Road , Pelham, L0S 1C0, Niagara |
| Acreage: | 10-24.99 |
| Directions/Cross Streets: | Maple and Metler |
| Rooms: | 12 |
| Rooms +: | 6 |
| Bedrooms: | 3 |
| Bedrooms +: | 2 |
| Family Room: | T |
| Basement: | Finished |
| Level/Floor | Room | Length(ft) | Width(ft) | Descriptions | |
| Room 1 | Main | Bedroom | 16.99 | 21.91 | |
| Room 2 | Main | Kitchen | 18.63 | 21.91 | |
| Room 3 | Main | Primary B | 15.91 | 15.32 | |
| Room 4 | Main | Bedroom 2 | 10.89 | 11.55 | |
| Room 5 | Main | Laundry | 7.58 | 9.58 | |
| Room 6 | Main | Family Ro | 38.15 | 23.58 | |
| Room 7 | Second | Bedroom 3 | 23.39 | 22.3 | |
| Room 8 | Lower | Office | 17.97 | 13.05 | |
| Room 9 | Lower | Bedroom 4 | 18.47 | 16.4 | |
| Room 10 | Lower | Bedroom 5 | 18.47 | 14.4 | |
| Room 11 | Main | Bathroom | 5 Pc Bath | ||
| Room 12 | Main | Bathroom | 4 Pc Bath | ||
| Room 13 | Lower | Bathroom | 4 Pc Bath |
| Washroom Type | No. of Pieces | Level |
| Washroom Type 1 | 5 | Main |
| Washroom Type 2 | 4 | Main |
| Washroom Type 3 | 4 | Lower |
| Washroom Type 4 | 0 | |
| Washroom Type 5 | 0 |
| Total Area: | 0.00 |
| Approximatly Age: | 16-30 |
| Property Type: | Farm |
| Style: | Bungalow |
| Exterior: | Stone, Vinyl Siding |
| Garage Type: | Attached |
| (Parking/)Drive: | Private, R |
| Drive Parking Spaces: | 20 |
| Park #1 | |
| Parking Type: | Private, R |
| Park #2 | |
| Parking Type: | Private |
| Park #3 | |
| Parking Type: | RV/Truck |
| Pool: | None |
| Approximatly Age: | 16-30 |
| Approximatly Square Footage: | 3500-5000 |
| Property Features: | Rolling |
| CAC Included: | N |
| Water Included: | N |
| Cabel TV Included: | N |
| Common Elements Included: | N |
| Heat Included: | N |
| Parking Included: | N |
| Condo Tax Included: | N |
| Building Insurance Included: | N |
| Fireplace/Stove: | Y |
| Heat Type: | Forced Air |
| Central Air Conditioning: | Central Air |
| Central Vac: | N |
| Laundry Level: | Syste |
| Ensuite Laundry: | F |
| Elevator Lift: | False |
| Sewers: | Septic |
| Water: | Drilled W |
| Water Supply Types: | Drilled Well |
| Utilities-Cable: | N |
| Utilities-Hydro: | Y |
$
%
Years
This calculator is for demonstration purposes only. Always consult a professional
financial advisor before making personal financial decisions.
| Although the information displayed is believed to be accurate, no warranties or representations are made of any kind. |
| ROYAL LEPAGE NRC REALTY |
|
|

Dir:
416-828-2535
Bus:
647-462-9629
| Virtual Tour | Book Showing | Email a Friend |
Jump To:
At a Glance:
| Type: | Freehold - Farm |
| Area: | Niagara |
| Municipality: | Pelham |
| Neighbourhood: | 663 - North Pelham |
| Style: | Bungalow |
| Approximate Age: | 16-30 |
| Tax: | $9,343 |
| Beds: | 3+2 |
| Baths: | 3 |
| Fireplace: | Y |
| Pool: | None |
Locatin Map:
Payment Calculator:

