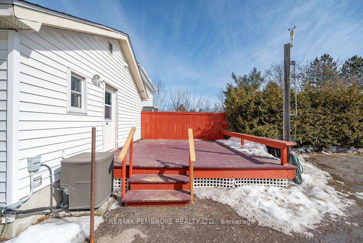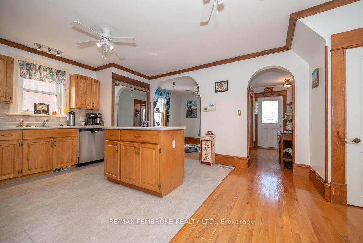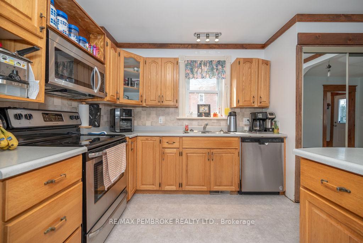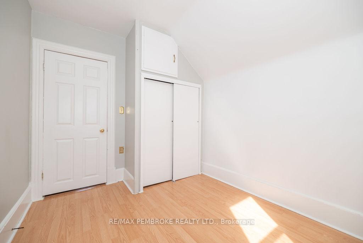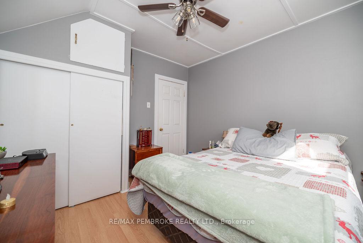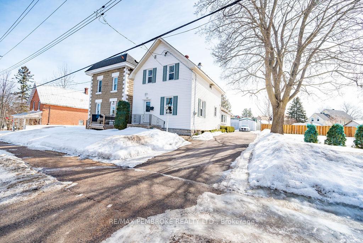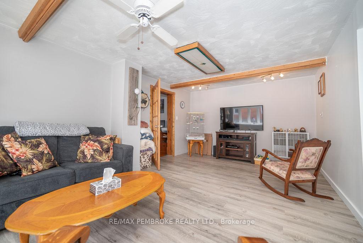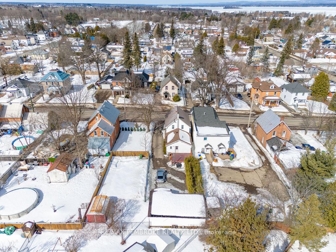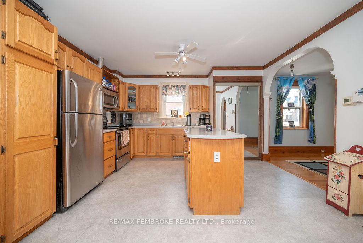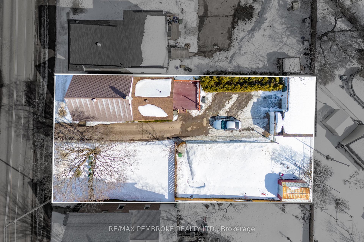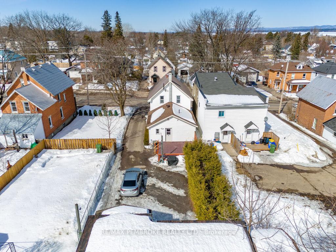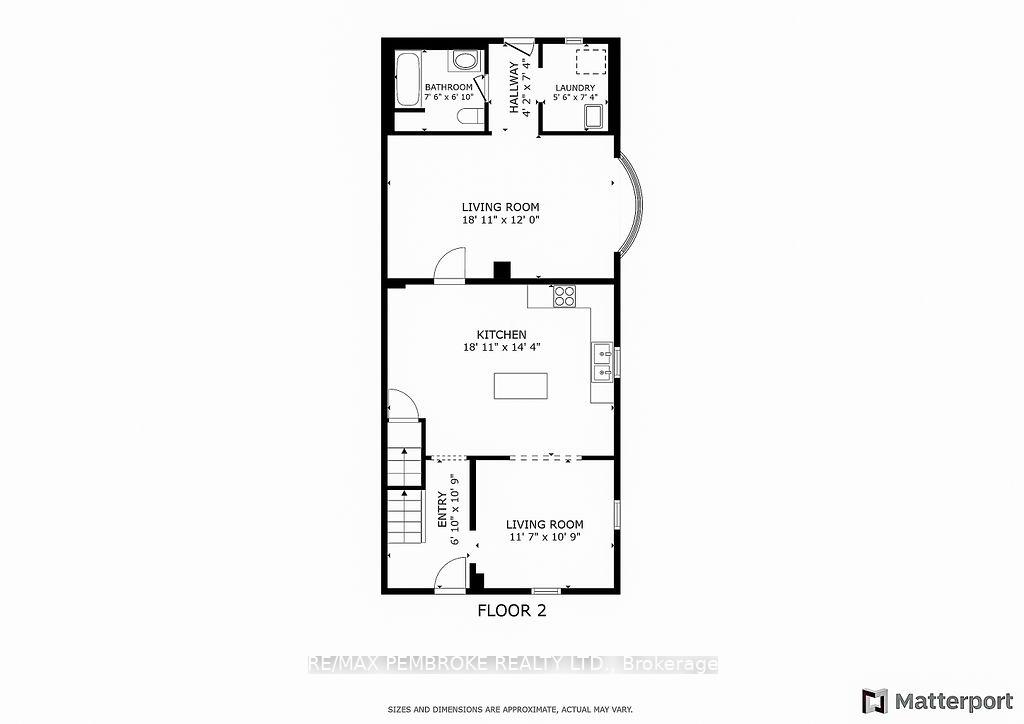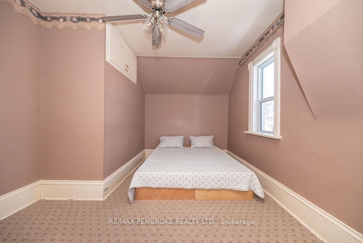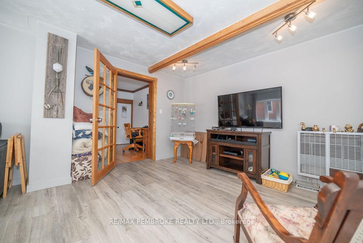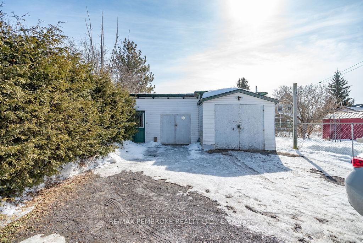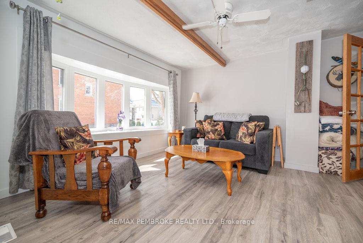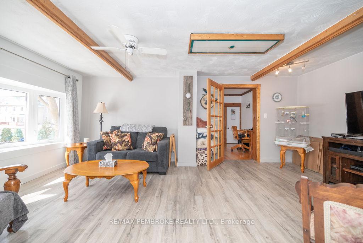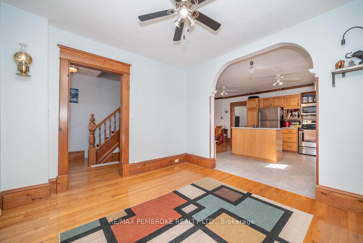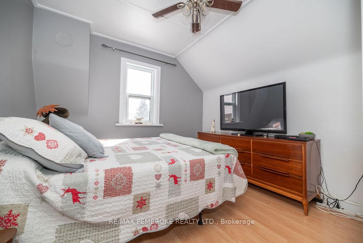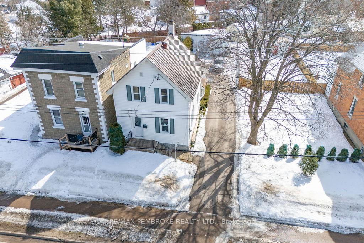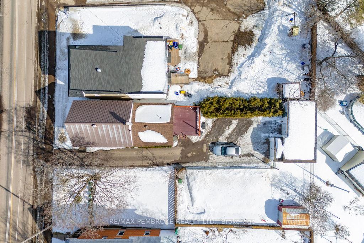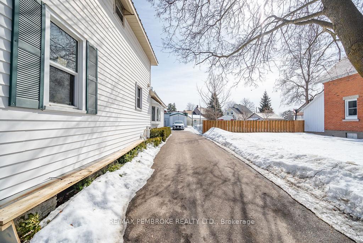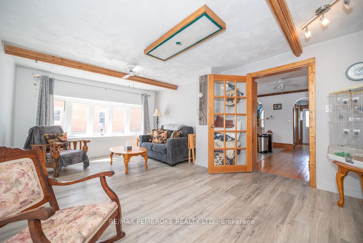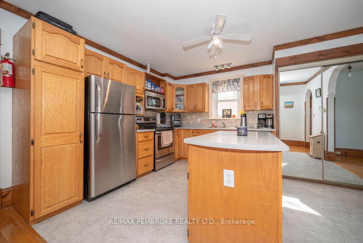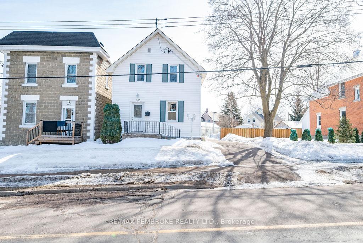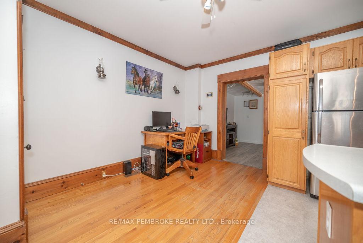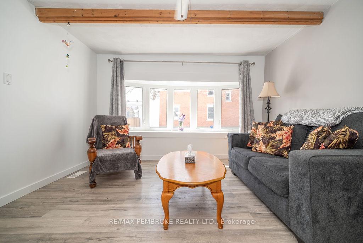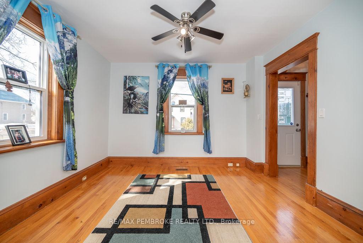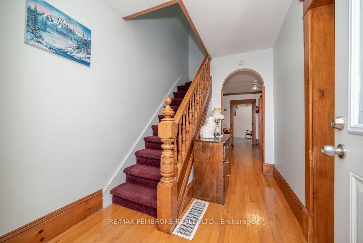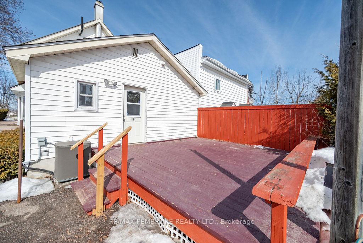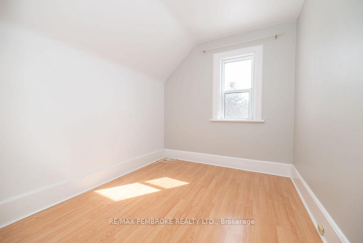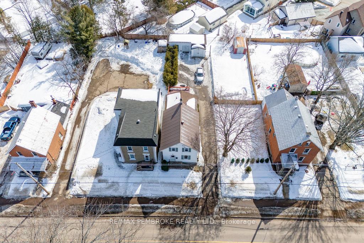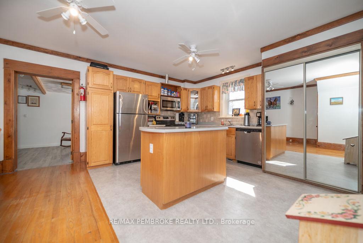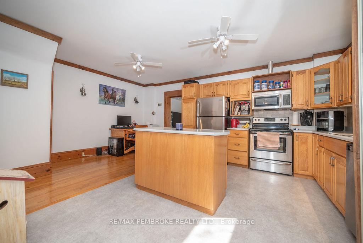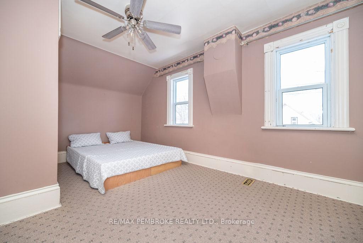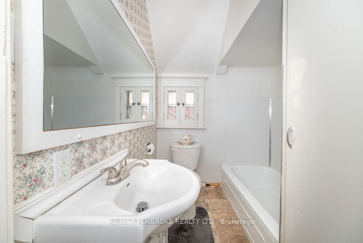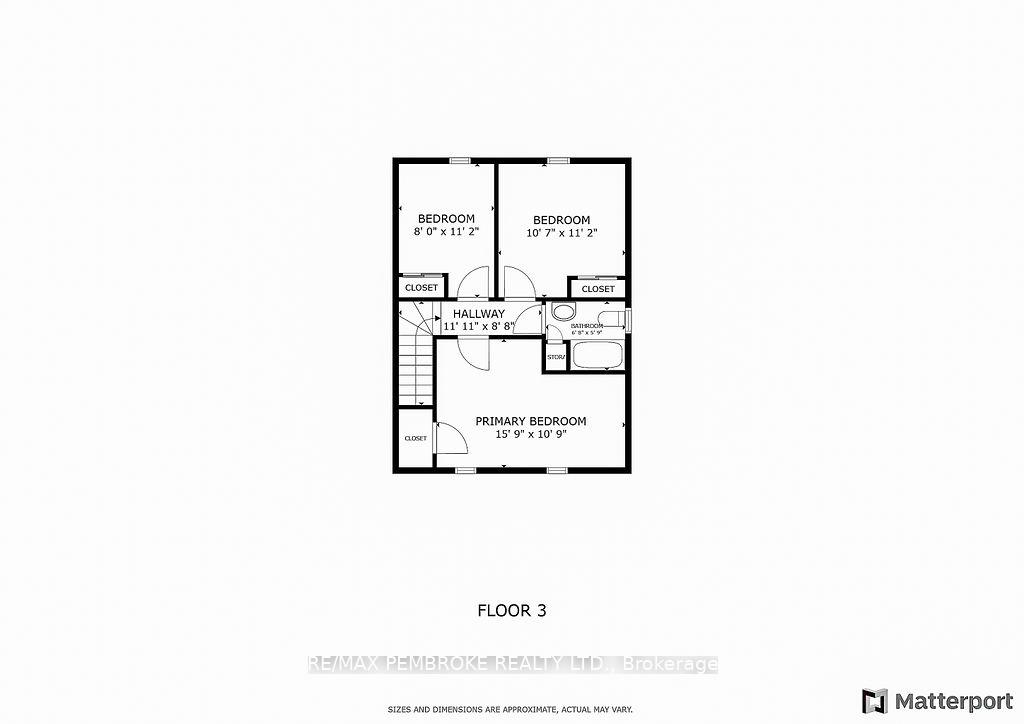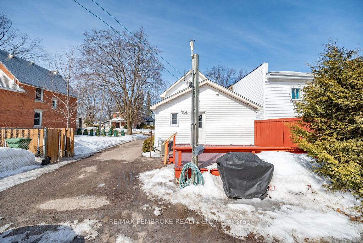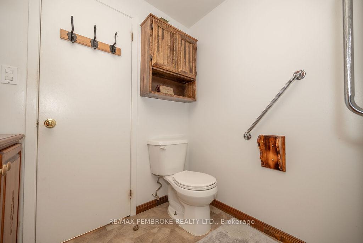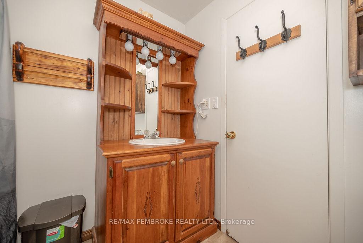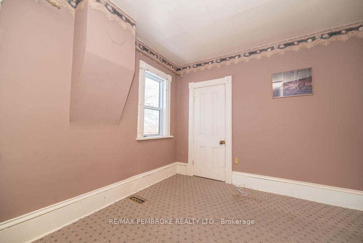$359,900
Available - For Sale
Listing ID: X12021809
345 Trafalgar Road , Pembroke, K8A 5B1, Renfrew
| This well-maintained two-storey home, offering approximately 1,500 sq. ft., beautifully blends original charm with modern comfort. The spacious kitchen features an abundance of oak cabinetry and a removable island for added versatility. Hardwood floors grace the dining and living areas, and the family room boasts a charming bay window, perfect for relaxing and enjoying the view. The main floor also includes a convenient laundry room and 4 piece bathroom. Step outside to a large yard, ideal for outdoor activities and entertaining. Enjoy the back deck, offering a great space for enjoying the sun. The home is just a short distance from many local amenities, making it the perfect location for convenience and accessibility. Additional highlights include an older garage/storage space, two bathrooms, central air, and some newer windows. This move-in ready home is a must-see to fully appreciate its warmth, character, and great location. The side yard to the right of the home belongs to this anddress. All written Signed Offers must contain 48 hour irrevocable. |
| Price | $359,900 |
| Taxes: | $3406.54 |
| Occupancy by: | Owner |
| Address: | 345 Trafalgar Road , Pembroke, K8A 5B1, Renfrew |
| Directions/Cross Streets: | Mary Street |
| Rooms: | 10 |
| Bedrooms: | 3 |
| Bedrooms +: | 0 |
| Family Room: | T |
| Basement: | Unfinished |
| Level/Floor | Room | Length(ft) | Width(ft) | Descriptions | |
| Room 1 | Main | Family Ro | 18.86 | 11.78 | |
| Room 2 | Main | Laundry | 7.22 | 5.71 | |
| Room 3 | Main | Kitchen | 18.76 | 14.07 | |
| Room 4 | Main | Dining Ro | 11.38 | 10.36 | |
| Room 5 | Second | Primary B | 15.48 | 10.2 | |
| Room 6 | Second | Bedroom 2 | 10.96 | 10.2 | |
| Room 7 | Second | Bedroom 3 | 8.99 | 8.13 | |
| Room 8 | Lower | Utility R | 24.37 | 17.91 |
| Washroom Type | No. of Pieces | Level |
| Washroom Type 1 | 3 | Second |
| Washroom Type 2 | 4 | Main |
| Washroom Type 3 | 0 | |
| Washroom Type 4 | 0 | |
| Washroom Type 5 | 0 |
| Total Area: | 0.00 |
| Property Type: | Detached |
| Style: | 2-Storey |
| Exterior: | Vinyl Siding |
| Garage Type: | Detached |
| (Parking/)Drive: | Private |
| Drive Parking Spaces: | 2 |
| Park #1 | |
| Parking Type: | Private |
| Park #2 | |
| Parking Type: | Private |
| Pool: | None |
| Approximatly Square Footage: | 1100-1500 |
| CAC Included: | N |
| Water Included: | N |
| Cabel TV Included: | N |
| Common Elements Included: | N |
| Heat Included: | N |
| Parking Included: | N |
| Condo Tax Included: | N |
| Building Insurance Included: | N |
| Fireplace/Stove: | N |
| Heat Type: | Forced Air |
| Central Air Conditioning: | Central Air |
| Central Vac: | N |
| Laundry Level: | Syste |
| Ensuite Laundry: | F |
| Elevator Lift: | False |
| Sewers: | Sewer |
| Utilities-Cable: | A |
| Utilities-Hydro: | Y |
$
%
Years
This calculator is for demonstration purposes only. Always consult a professional
financial advisor before making personal financial decisions.
| Although the information displayed is believed to be accurate, no warranties or representations are made of any kind. |
| RE/MAX PEMBROKE REALTY LTD. |
|
|

Dir:
416-828-2535
Bus:
647-462-9629
| Virtual Tour | Book Showing | Email a Friend |
Jump To:
At a Glance:
| Type: | Freehold - Detached |
| Area: | Renfrew |
| Municipality: | Pembroke |
| Neighbourhood: | 530 - Pembroke |
| Style: | 2-Storey |
| Tax: | $3,406.54 |
| Beds: | 3 |
| Baths: | 2 |
| Fireplace: | N |
| Pool: | None |
Locatin Map:
Payment Calculator:

