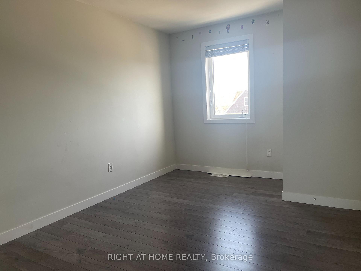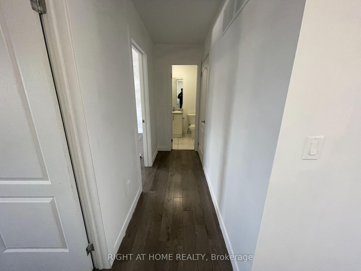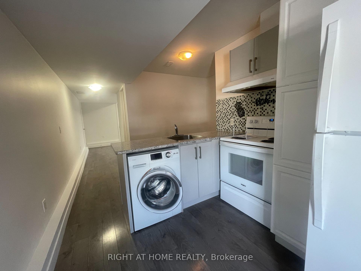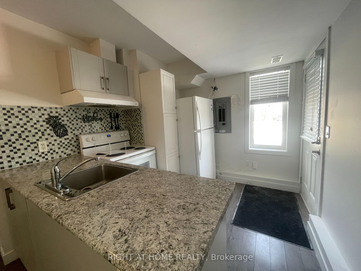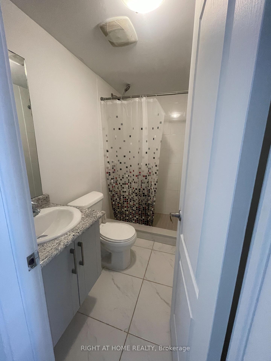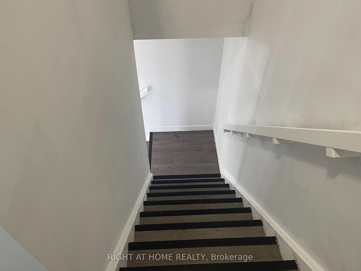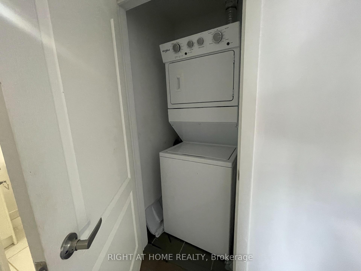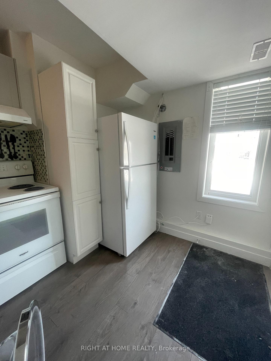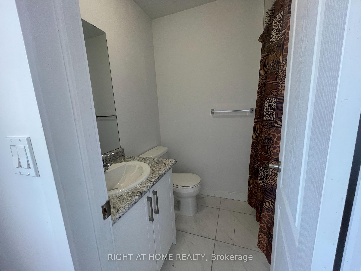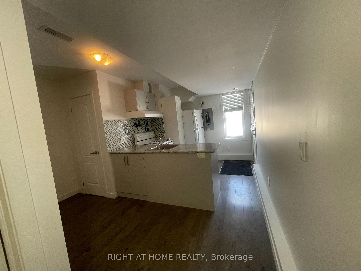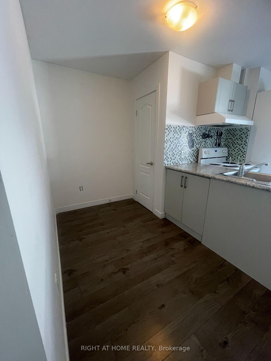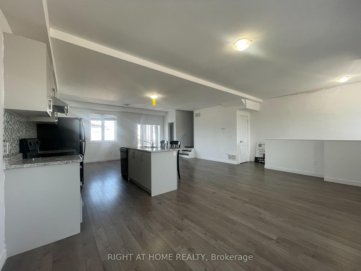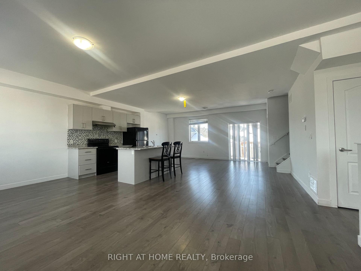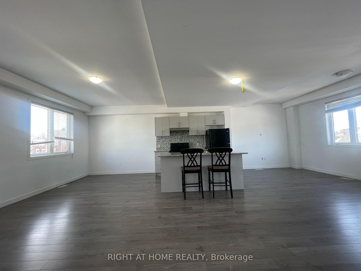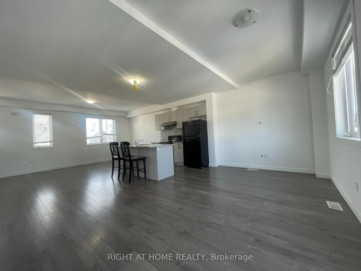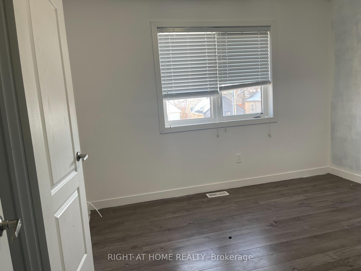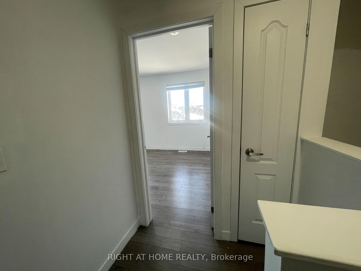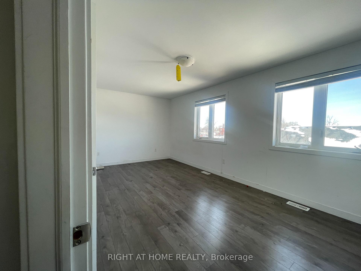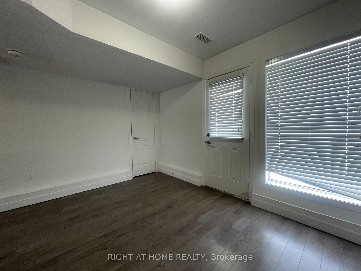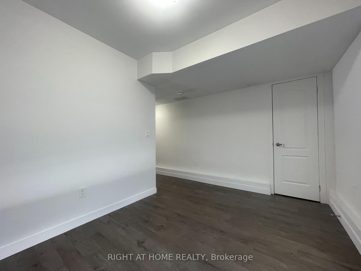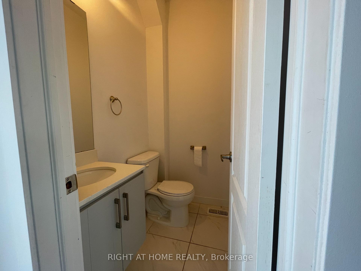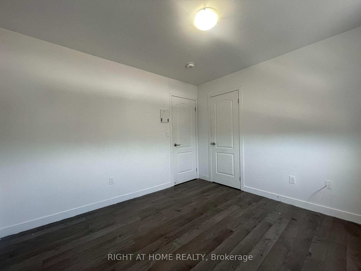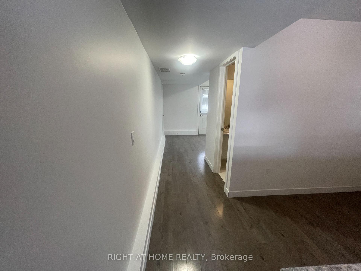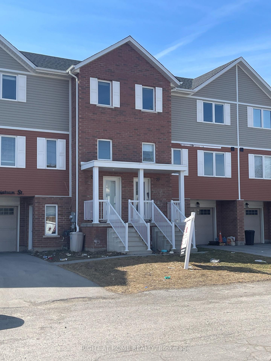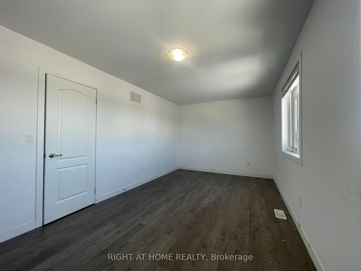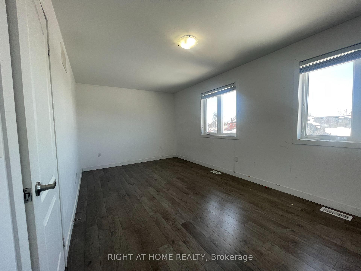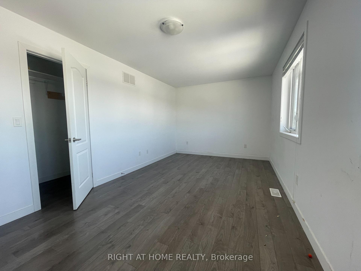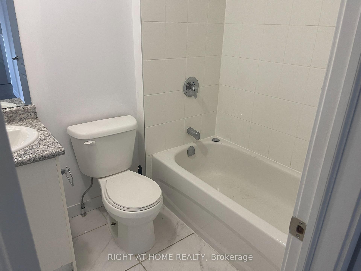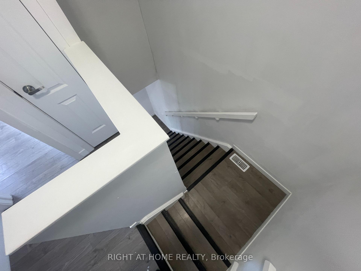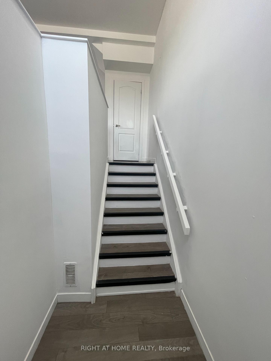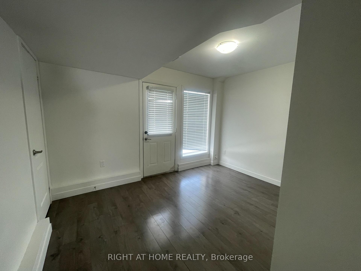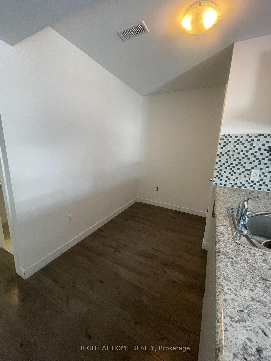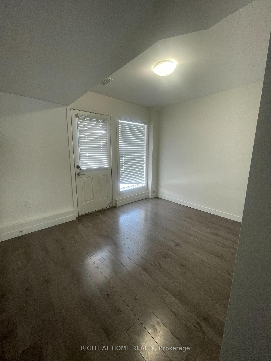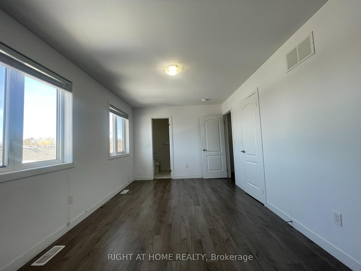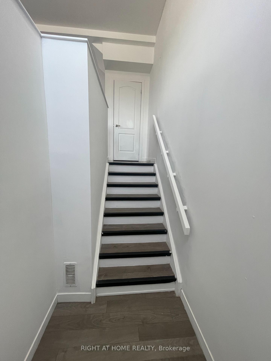$598,900
Available - For Sale
Listing ID: X12052323
23 DENISTOUN Stre , Welland, L3C 0H6, Niagara
| Fantastic opportunity to own a modern, income-generating property! This stunning 3-storey freehold townhome features a self-contained, above-ground studio apartment perfect for maximizing your cash flow.Key Features Almost Newer 4 Bedrooms & 3.5 Baths Spacious, bright, and carpet-free 2 (two) Kitchens Ideal for living on the top two levels while renting out the lower unit, or rent out both for maximum income! Open Plan Living Large windows and high ceilings create an airy atmosphere Stylish Kitchen Equipped with cabinetry, a center island, backsplash, and stainless steel appliances Outdoor Access Sliding patio doors lead to a deck and backyard Top Level 3 Bedrooms & 2 Full Bathrooms Convenient same-level laundry Primary Suite Features a walk-in closet and ensuite privileges Lower Level Studio Self-Contained Includes its own kitchen, bathroom, and laundry (washer/dryer)Private Entrance Separate front access with a walkout to the backyard Prime Location Close to the Welland Canal waterfront, shopping, and amenities Just a 2-minute walk to the bus stop 5 minutes to Niagara College and Seaway Mall 6 minutes to Hwy 406, 15 minutes to Brock University Less than 20 minutes to Niagara Falls.This property is a remarkable investment opportunity act fast! |
| Price | $598,900 |
| Taxes: | $4799.00 |
| Occupancy by: | Vacant |
| Address: | 23 DENISTOUN Stre , Welland, L3C 0H6, Niagara |
| Acreage: | < .50 |
| Directions/Cross Streets: | From Prince Charles Drive N, turn on West Main St, then left on Denistoun St |
| Rooms: | 10 |
| Rooms +: | 3 |
| Bedrooms: | 3 |
| Bedrooms +: | 1 |
| Family Room: | F |
| Basement: | Walk-Out, Separate Ent |
| Level/Floor | Room | Length(ft) | Width(ft) | Descriptions | |
| Room 1 | Main | Kitchen | |||
| Room 2 | Main | Dining Ro | 15.48 | 11.51 | |
| Room 3 | Main | Living Ro | 15.48 | 14.33 | |
| Room 4 | Main | Bathroom | 2 Pc Bath | ||
| Room 5 | Second | Primary B | 13.48 | 10.66 | 4 Pc Ensuite |
| Room 6 | Second | Bedroom | 10 | 9.25 | |
| Room 7 | Second | Bedroom | 9.58 | 9.25 | |
| Room 8 | Second | Bathroom | 3 Pc Bath | ||
| Room 9 | Second | Laundry | |||
| Room 10 | Lower | Bedroom | 8 | 12.99 | Combined w/Kitchen |
| Room 11 | Lower | Kitchen | 8 | 12.99 | Combined w/Br |
| Room 12 | Lower | Laundry |
| Washroom Type | No. of Pieces | Level |
| Washroom Type 1 | 2 | Main |
| Washroom Type 2 | 4 | Second |
| Washroom Type 3 | 4 | Second |
| Washroom Type 4 | 4 | Lower |
| Washroom Type 5 | 0 |
| Total Area: | 0.00 |
| Approximatly Age: | 0-5 |
| Property Type: | Att/Row/Townhouse |
| Style: | 2-Storey |
| Exterior: | Vinyl Siding, Brick |
| Garage Type: | Attached |
| (Parking/)Drive: | Private |
| Drive Parking Spaces: | 2 |
| Park #1 | |
| Parking Type: | Private |
| Park #2 | |
| Parking Type: | Private |
| Pool: | None |
| Approximatly Age: | 0-5 |
| CAC Included: | N |
| Water Included: | N |
| Cabel TV Included: | N |
| Common Elements Included: | N |
| Heat Included: | N |
| Parking Included: | N |
| Condo Tax Included: | N |
| Building Insurance Included: | N |
| Fireplace/Stove: | N |
| Heat Type: | Forced Air |
| Central Air Conditioning: | Central Air |
| Central Vac: | N |
| Laundry Level: | Syste |
| Ensuite Laundry: | F |
| Elevator Lift: | False |
| Sewers: | Sewer |
$
%
Years
This calculator is for demonstration purposes only. Always consult a professional
financial advisor before making personal financial decisions.
| Although the information displayed is believed to be accurate, no warranties or representations are made of any kind. |
| RIGHT AT HOME REALTY |
|
|

Dir:
416-828-2535
Bus:
647-462-9629
| Book Showing | Email a Friend |
Jump To:
At a Glance:
| Type: | Freehold - Att/Row/Townhouse |
| Area: | Niagara |
| Municipality: | Welland |
| Neighbourhood: | 772 - Broadway |
| Style: | 2-Storey |
| Approximate Age: | 0-5 |
| Tax: | $4,799 |
| Beds: | 3+1 |
| Baths: | 4 |
| Fireplace: | N |
| Pool: | None |
Locatin Map:
Payment Calculator:

