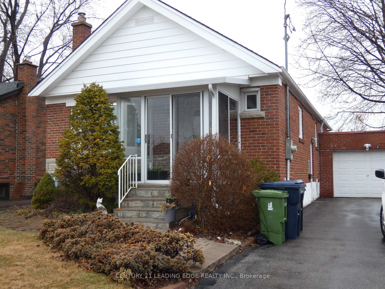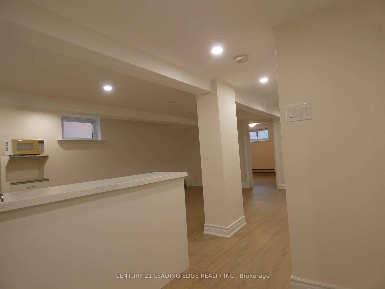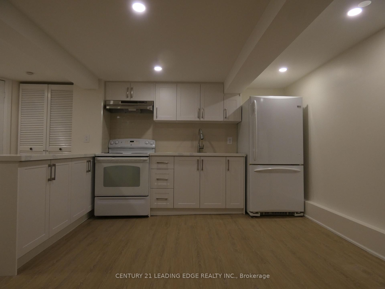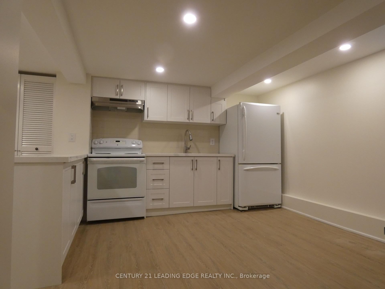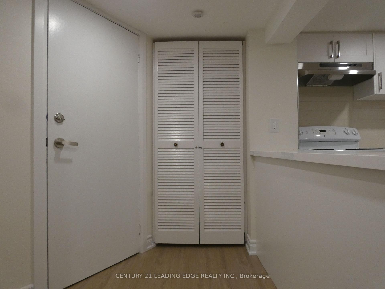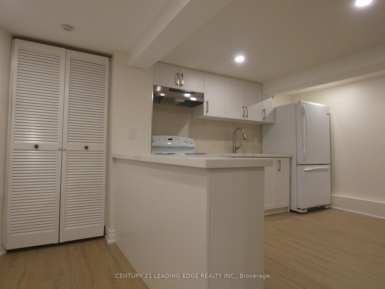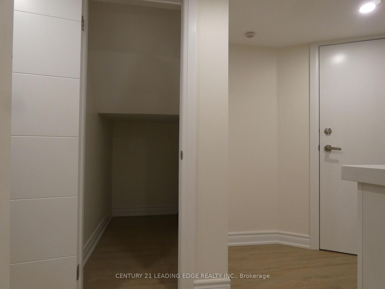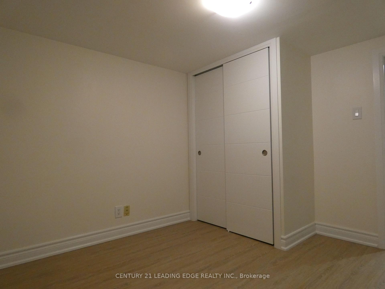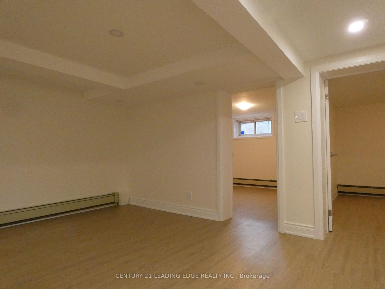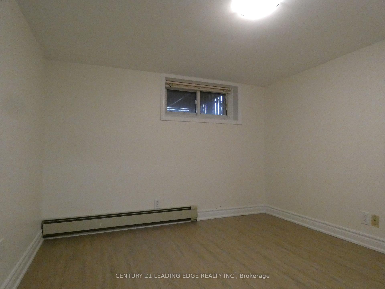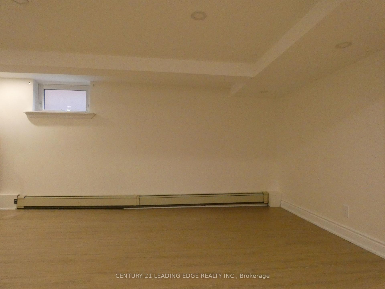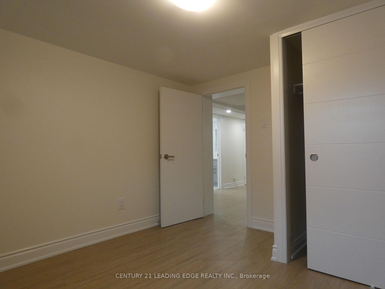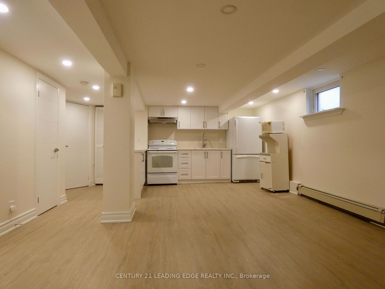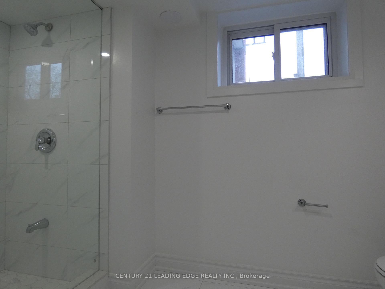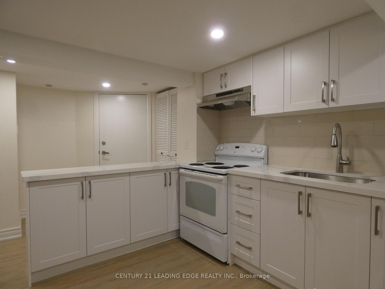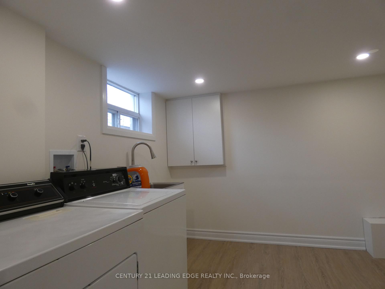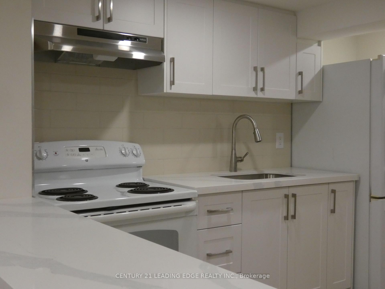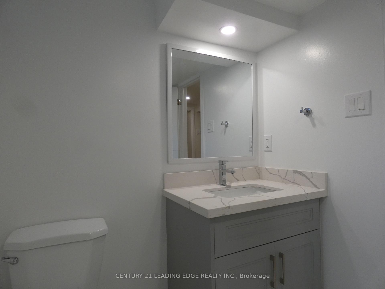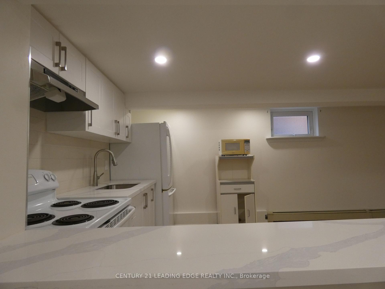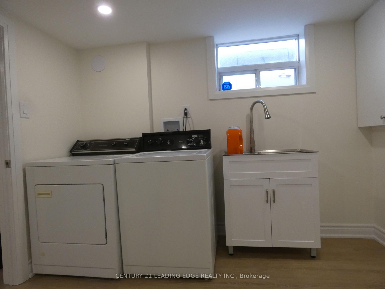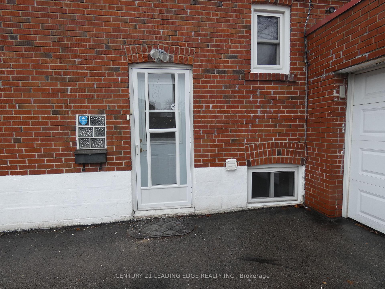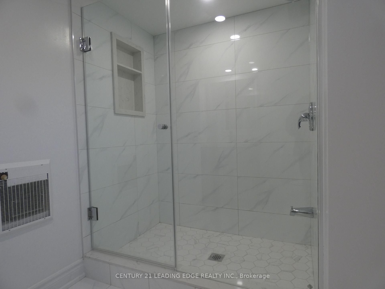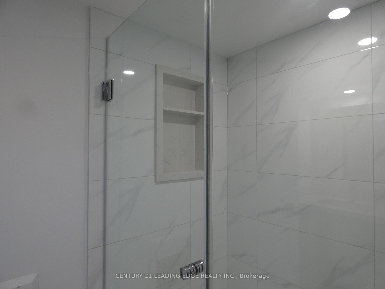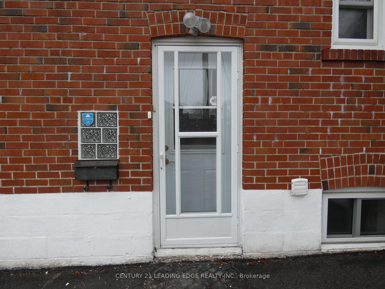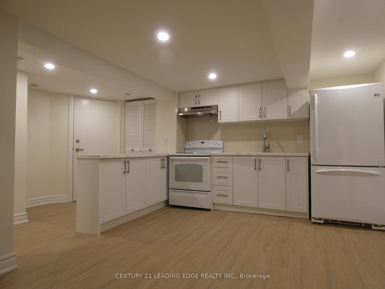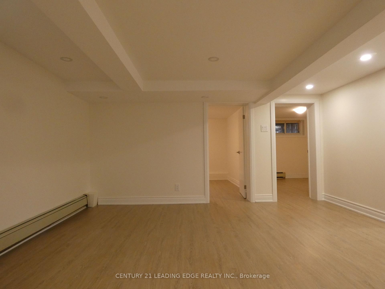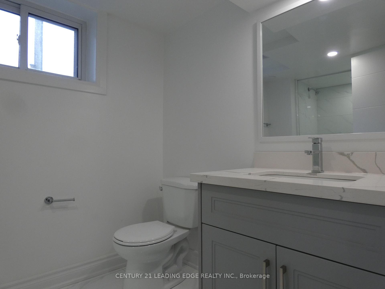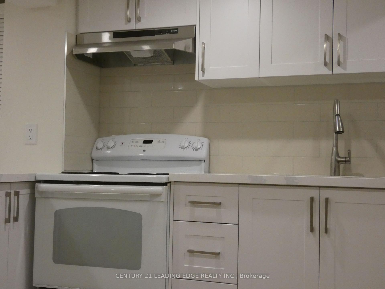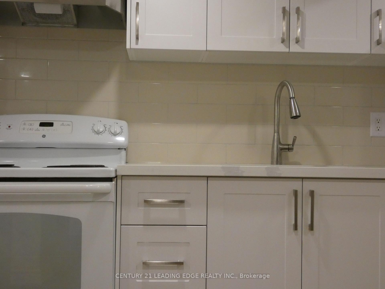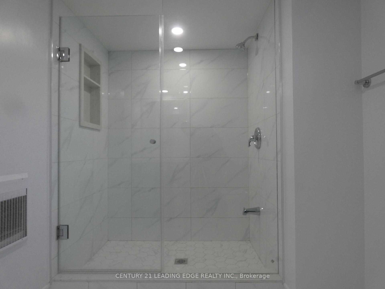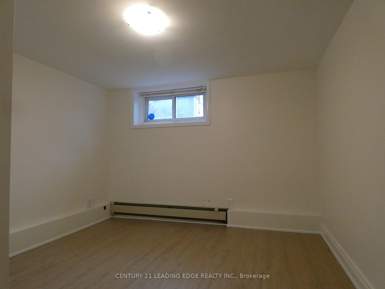$2,000
Available - For Rent
Listing ID: E12052320
26 Scotswood Road , Toronto, M1R 3N2, Toronto
| Welcome to this beautifully renovated 2-bedroom basement apartment, nestled in the highly sought-after Wexford/Maryvale neighbourhood of Toronto. This spacious and bright open-concept layout features a sleek, modern design with a neutral colour palette that complements any style.Thoughtfully designed for comfort and function, the space offers smart, efficient use of every square foot. The modern kitchen and living area flow seamlessly, while the stylish bathroom features a glass-enclosed shower for a touch of luxury.Enjoy the convenience of living in a vibrant, well-connected community with easy access to major highways, TTC transit, shopping, parks, and everyday amenities. Perfect for professionals or small families seeking a comfortable and convenient lifestyle. |
| Price | $2,000 |
| Taxes: | $0.00 |
| Occupancy by: | Vacant |
| Address: | 26 Scotswood Road , Toronto, M1R 3N2, Toronto |
| Directions/Cross Streets: | Ellesmere Rd & Pharmacy Ave |
| Rooms: | 5 |
| Bedrooms: | 2 |
| Bedrooms +: | 0 |
| Family Room: | F |
| Basement: | Separate Ent, Apartment |
| Furnished: | Unfu |
| Level/Floor | Room | Length(ft) | Width(ft) | Descriptions | |
| Room 1 | Lower | Foyer | 1.64 | 1.64 | |
| Room 2 | Lower | Kitchen | 10.82 | 10.82 | Laminate, Quartz Counter, Backsplash |
| Room 3 | Lower | Dining Ro | 10.82 | 10.82 | Laminate, Combined w/Kitchen, Open Concept |
| Room 4 | Lower | Living Ro | 13.12 | 16.4 | Laminate, Open Concept, Window |
| Room 5 | Lower | Primary B | 11.48 | 9.84 | Laminate, Closet, Window |
| Room 6 | Lower | Bedroom 2 | 11.48 | 9.84 | Laminate, Closet, Window |
| Room 7 | Lower | Bathroom | 6.56 | 6.56 | Tile Floor |
| Washroom Type | No. of Pieces | Level |
| Washroom Type 1 | 3 | Lower |
| Washroom Type 2 | 0 | |
| Washroom Type 3 | 0 | |
| Washroom Type 4 | 0 | |
| Washroom Type 5 | 0 |
| Total Area: | 0.00 |
| Property Type: | Detached |
| Style: | Bungalow |
| Exterior: | Brick |
| Garage Type: | None |
| Drive Parking Spaces: | 1 |
| Pool: | None |
| Laundry Access: | Shared |
| CAC Included: | N |
| Water Included: | N |
| Cabel TV Included: | N |
| Common Elements Included: | N |
| Heat Included: | N |
| Parking Included: | Y |
| Condo Tax Included: | N |
| Building Insurance Included: | N |
| Fireplace/Stove: | N |
| Heat Type: | Forced Air |
| Central Air Conditioning: | Central Air |
| Central Vac: | N |
| Laundry Level: | Syste |
| Ensuite Laundry: | F |
| Sewers: | Septic |
| Although the information displayed is believed to be accurate, no warranties or representations are made of any kind. |
| CENTURY 21 LEADING EDGE REALTY INC. |
|
|

Dir:
416-828-2535
Bus:
647-462-9629
| Book Showing | Email a Friend |
Jump To:
At a Glance:
| Type: | Freehold - Detached |
| Area: | Toronto |
| Municipality: | Toronto E04 |
| Neighbourhood: | Wexford-Maryvale |
| Style: | Bungalow |
| Beds: | 2 |
| Baths: | 1 |
| Fireplace: | N |
| Pool: | None |
Locatin Map:

