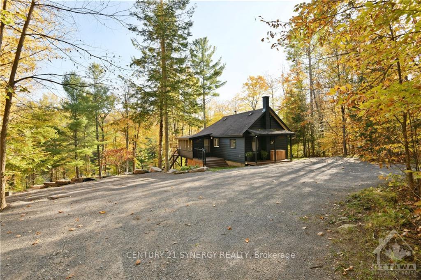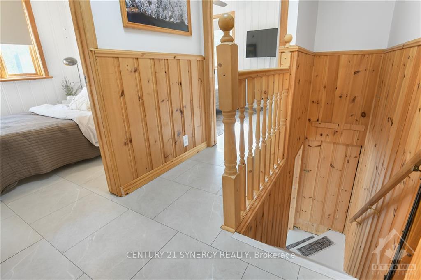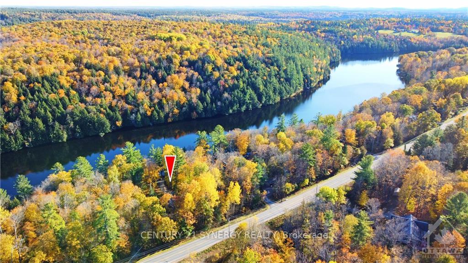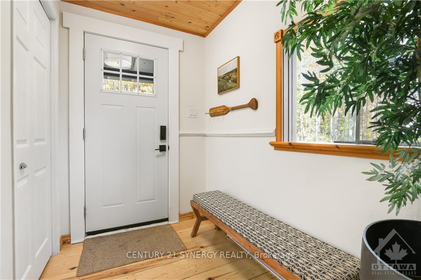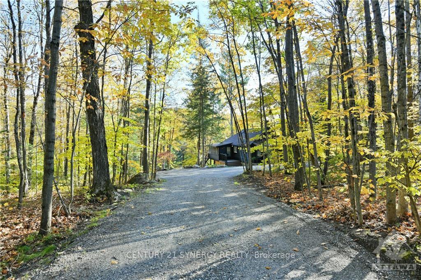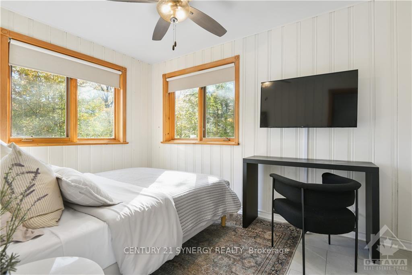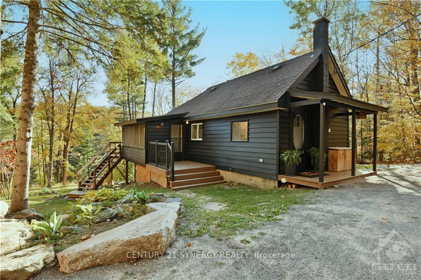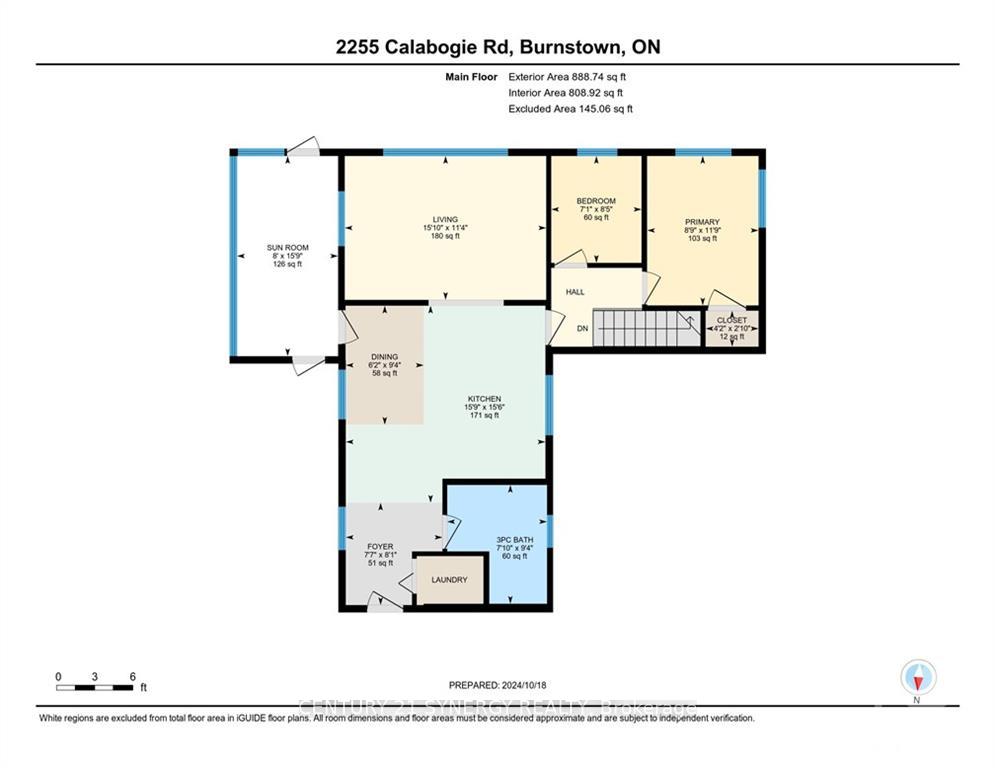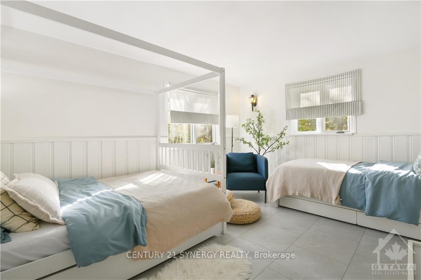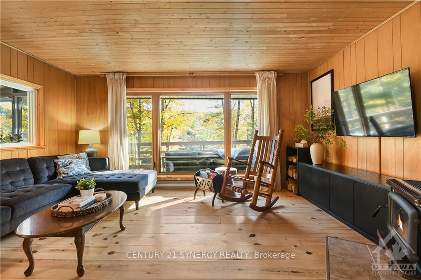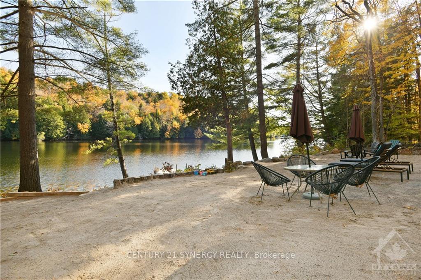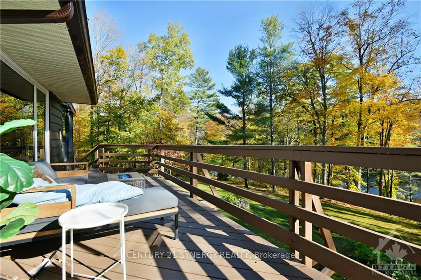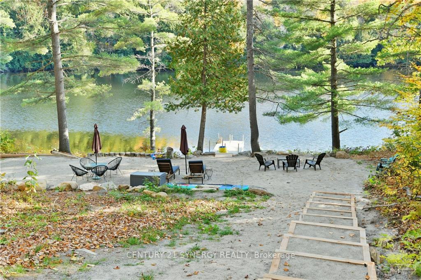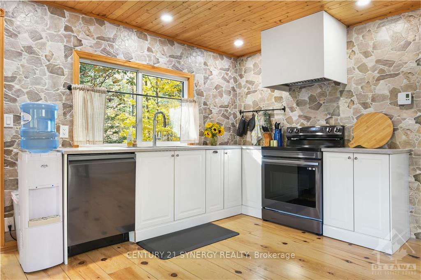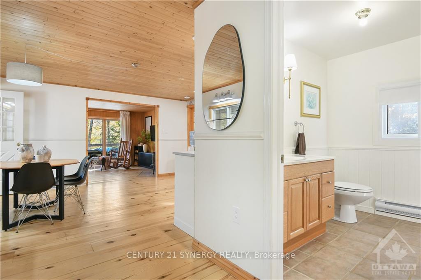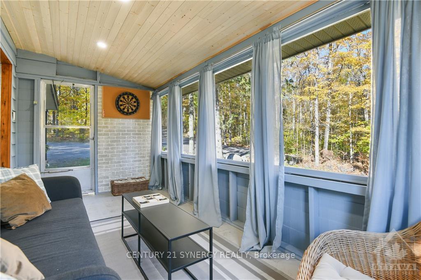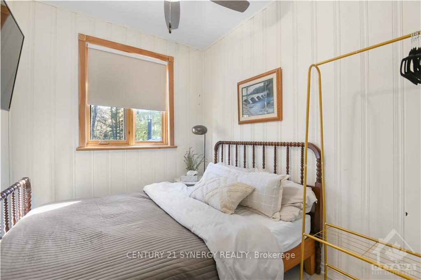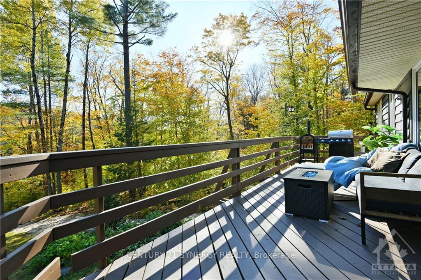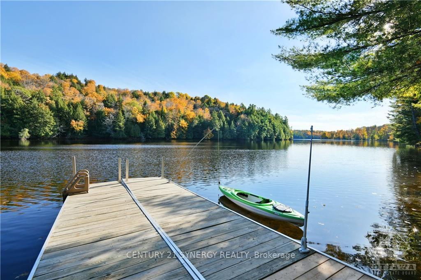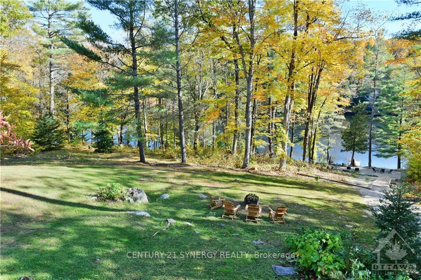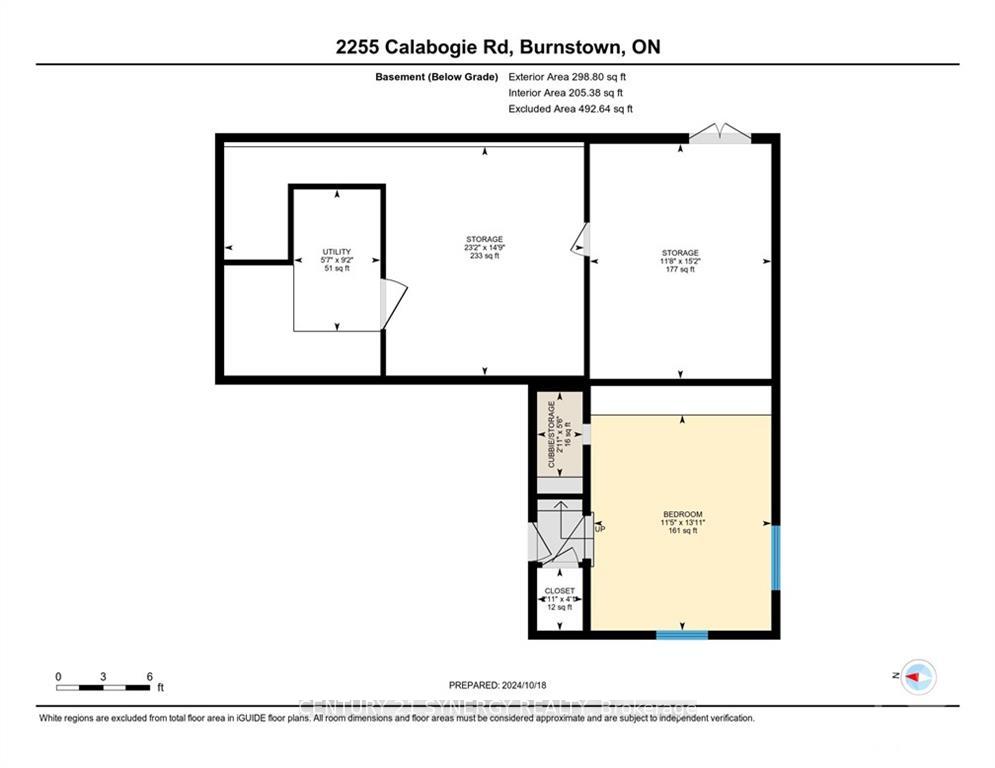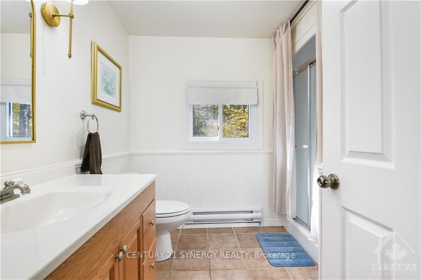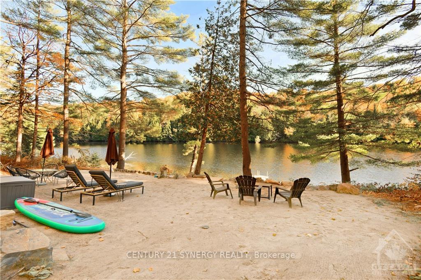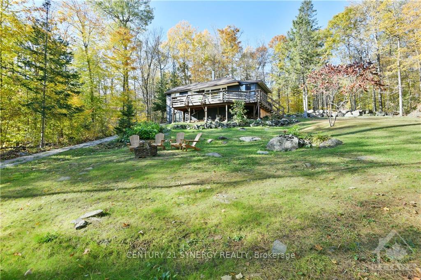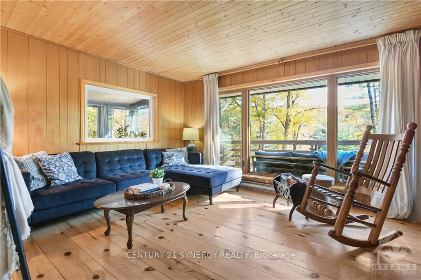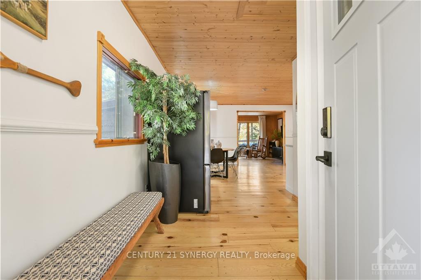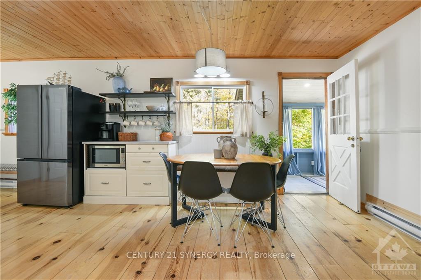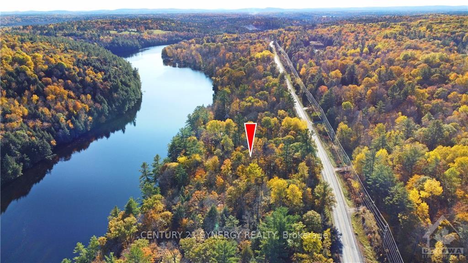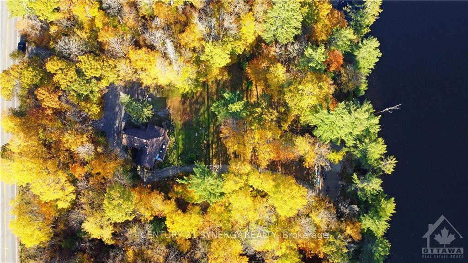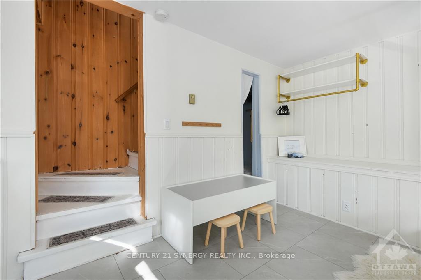$739,000
Available - For Sale
Listing ID: X9523540
2255 B CALABOGIE Road , Greater Madawaska, K0J 1G0, Renfrew
| Discover a true gem nestled along the scenic Madawaska River in Burnstown, Ontario. This beautifully updated cottage is perfect as a home or a family getaway. Step inside to find a modern new kitchen, fresh paint throughout, and brand-new appliances. Enjoy the stunning river views from your expansive 23 x 8 deck, or retreat to the covered screened-in porch (8 x 16) during bug season for a peaceful outdoor experience. There is a lot of storage under the cottage accessed from the outside. The landscaped grounds and decks enhance the property's charm. Just 5 minutes from Burnstown and 15 minutes from Calabogie Peaks, adventure awaits right outside your door. Please note: a severance is in the final stages of approval, with lot dimensions approximate. Offers must include a 24-hour irrevocable. The lot next door is also listed for sale. See mls 1417252.Dont miss your chance to own this slice of heaven! Schedule your viewing today! |
| Price | $739,000 |
| Taxes: | $2776.00 |
| Occupancy by: | Vacant |
| Address: | 2255 B CALABOGIE Road , Greater Madawaska, K0J 1G0, Renfrew |
| Lot Size: | 78.18 x 257.21 (Feet) |
| Directions/Cross Streets: | From Hwy 17 exit onto Calabogie Road; Follow Calabogie road to 2255. |
| Rooms: | 9 |
| Rooms +: | 4 |
| Bedrooms: | 2 |
| Bedrooms +: | 1 |
| Family Room: | F |
| Basement: | Full, Partially Fi |
| Level/Floor | Room | Length(ft) | Width(ft) | Descriptions | |
| Room 1 | Main | Kitchen | 15.74 | 15.48 | |
| Room 2 | Main | Dining Ro | 6.13 | 9.32 | |
| Room 3 | Main | Living Ro | 15.81 | 11.32 | |
| Room 4 | Main | Bathroom | 7.81 | 9.32 | |
| Room 5 | Main | Laundry | 4.17 | 2.82 | |
| Room 6 | Main | Foyer | 7.58 | 8.07 | |
| Room 7 | Main | Primary B | 8.72 | 11.74 | |
| Room 8 | Main | Bedroom | 7.05 | 8.4 | |
| Room 9 | Main | Sunroom | 7.97 | 15.74 | |
| Room 10 | Basement | Bedroom | 13.91 | 11.38 | |
| Room 11 | Basement | Other | 14.73 | 23.16 | |
| Room 12 | Basement | Other | 15.15 | 11.64 | |
| Room 13 | Basement | Utility R | 9.15 | 5.58 |
| Washroom Type | No. of Pieces | Level |
| Washroom Type 1 | 4 | Main |
| Washroom Type 2 | 0 | |
| Washroom Type 3 | 0 | |
| Washroom Type 4 | 0 | |
| Washroom Type 5 | 0 |
| Total Area: | 0.00 |
| Property Type: | Detached |
| Style: | Bungalow |
| Exterior: | Wood |
| Garage Type: | Other |
| (Parking/)Drive: | Unknown, P |
| Drive Parking Spaces: | 6 |
| Park #1 | |
| Parking Type: | Unknown, P |
| Park #2 | |
| Parking Type: | Unknown |
| Park #3 | |
| Parking Type: | Private |
| Pool: | None |
| Property Features: | Golf, Skiing |
| CAC Included: | N |
| Water Included: | N |
| Cabel TV Included: | N |
| Common Elements Included: | N |
| Heat Included: | N |
| Parking Included: | N |
| Condo Tax Included: | N |
| Building Insurance Included: | N |
| Fireplace/Stove: | Y |
| Heat Type: | Baseboard |
| Central Air Conditioning: | Other |
| Central Vac: | N |
| Laundry Level: | Syste |
| Ensuite Laundry: | F |
| Sewers: | Septic |
| Water: | Drilled W |
| Water Supply Types: | Drilled Well |
$
%
Years
This calculator is for demonstration purposes only. Always consult a professional
financial advisor before making personal financial decisions.
| Although the information displayed is believed to be accurate, no warranties or representations are made of any kind. |
| CENTURY 21 SYNERGY REALTY |
|
|

Dir:
1
| Virtual Tour | Book Showing | Email a Friend |
Jump To:
At a Glance:
| Type: | Freehold - Detached |
| Area: | Renfrew |
| Municipality: | Greater Madawaska |
| Neighbourhood: | 542 - Greater Madawaska |
| Style: | Bungalow |
| Lot Size: | 78.18 x 257.21(Feet) |
| Tax: | $2,776 |
| Beds: | 2+1 |
| Baths: | 1 |
| Fireplace: | Y |
| Pool: | None |
Locatin Map:
Payment Calculator:

