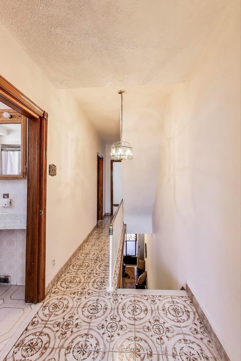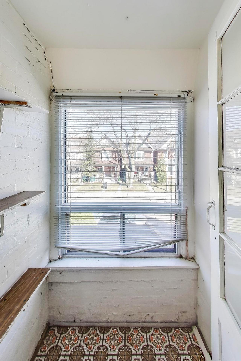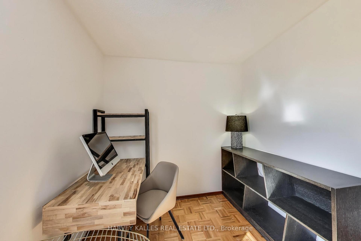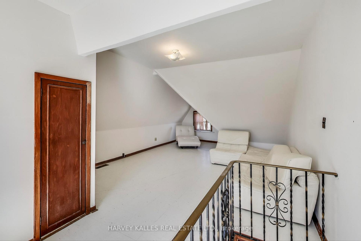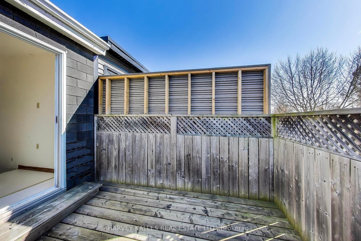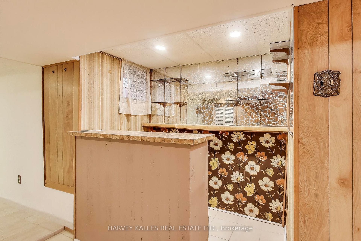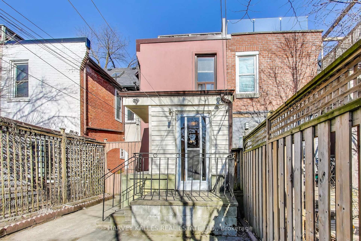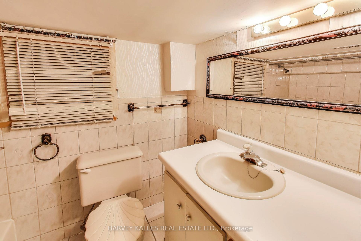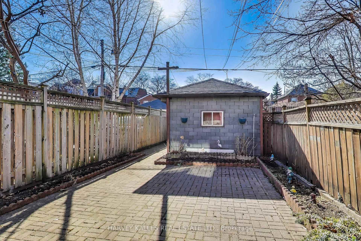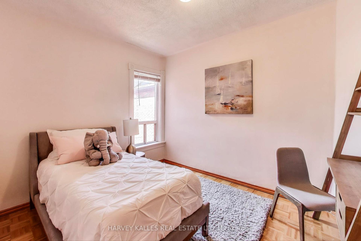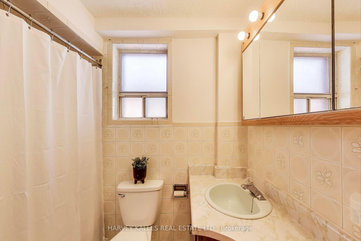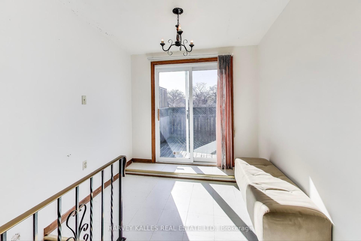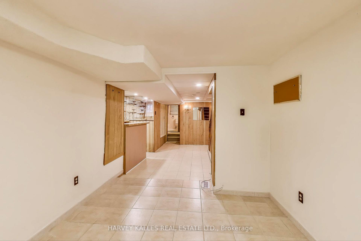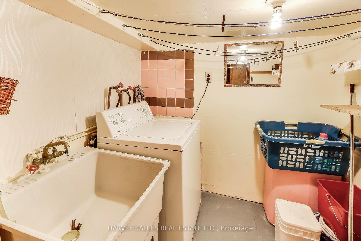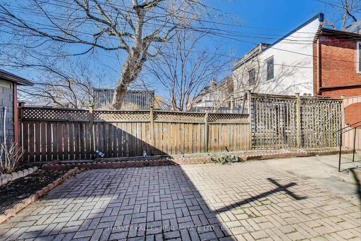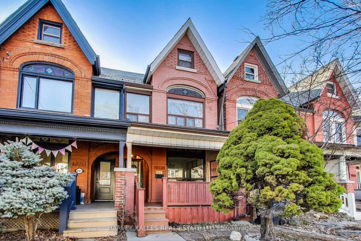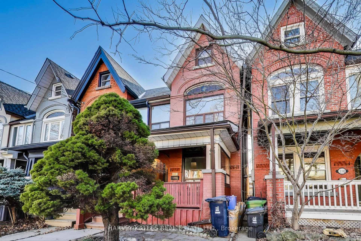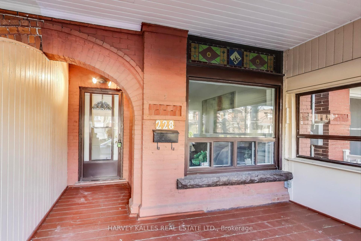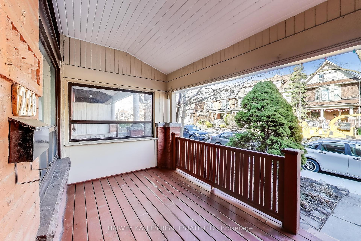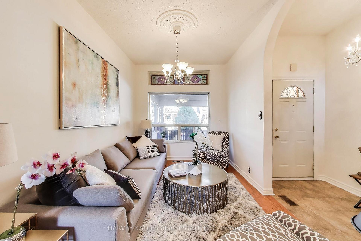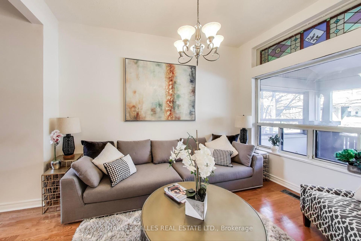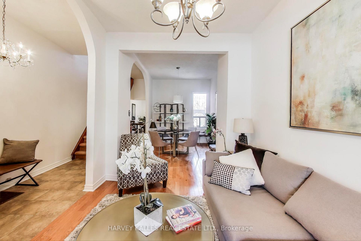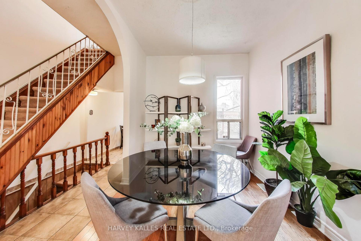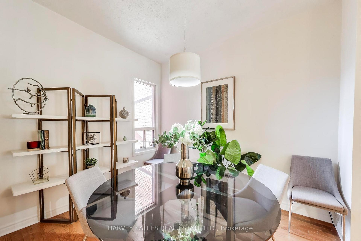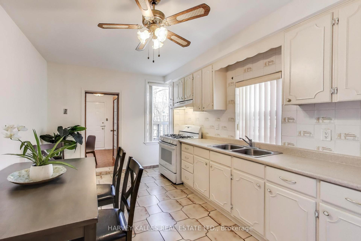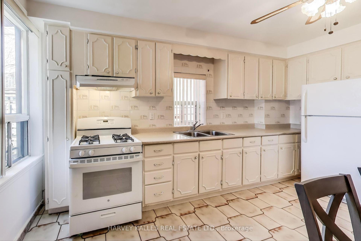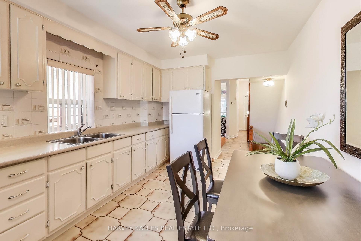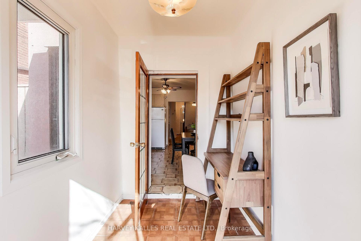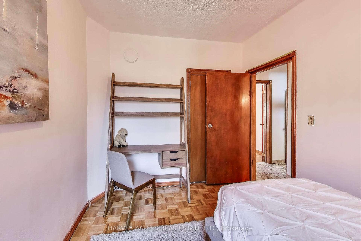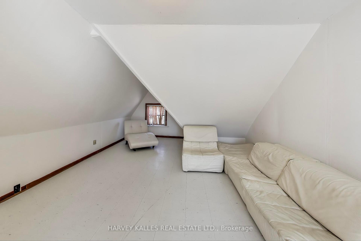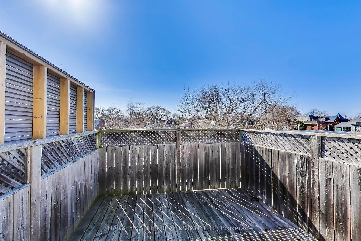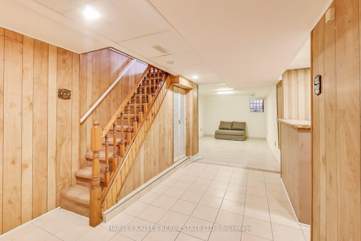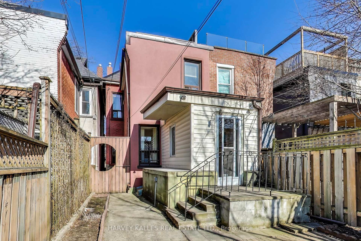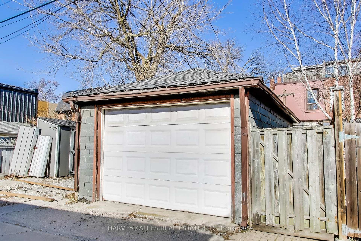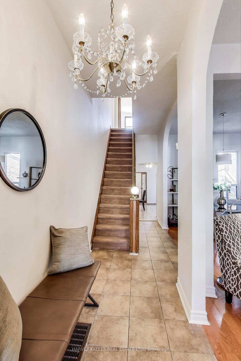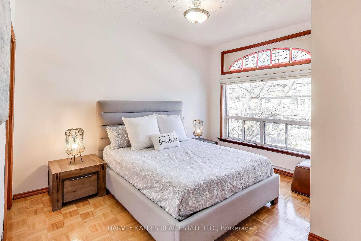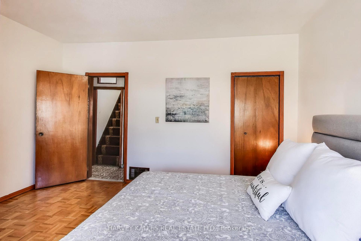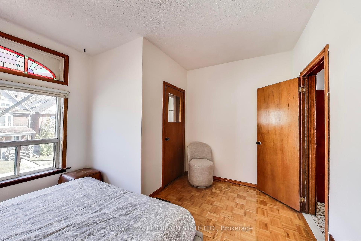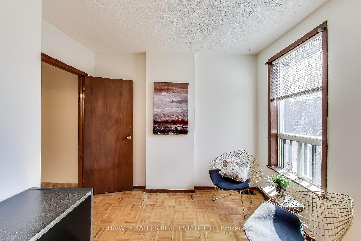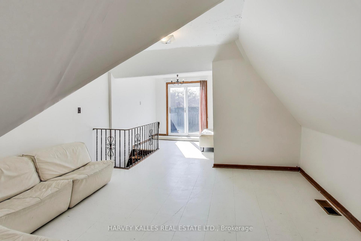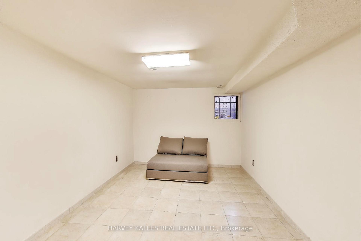$998,000
Available - For Sale
Listing ID: W12041686
228 Fairview Aven , Toronto, M6P 3A5, Toronto
| Paint Your Dream Home on a beautiful Victorian Home canvas Incredibly Priced in sought after destination community! Nestled On A Quiet Family Friendly Street In Super Cool Junction Community steps to Junction Village and minutes to Bloor West! Exceptional neighborhood amenities including restaurants, cafes, Runnymede Health Care Hospital, food and retail shopping, stockyards outdoor mall, places of worship (Jewish, Christian, Muslim), prime public and catholic schools, parks and walking biking trails (Etienne Brule Old Mill Park, High Park), minutes to waterfront boardwalk and 15 minutes to downtown Toronto! Original Stained Glass Details with Brick Party walls (renovate to your desires), large family sized home loving owned for the past 50+ years! Well maintained residence across 4 levels in move in condition, or renovate to your standards. Unbeatable price point to create your dream home! Detached garage with backyard on deep 120 foot lot. Family sized kitchen with mudroom walkout to rear yard. Laneway home possibilities on wider semi detached lot on attractive sought after street in one of Toronto's most vibrant communities and high streets. Gentrifying community of homes ideally situated in prime west Toronto community - come visit open house and manifest your dreams into your reality .. ! |
| Price | $998,000 |
| Taxes: | $5680.00 |
| Occupancy by: | Vacant |
| Address: | 228 Fairview Aven , Toronto, M6P 3A5, Toronto |
| Directions/Cross Streets: | Annette / Runnymede |
| Rooms: | 7 |
| Bedrooms: | 4 |
| Bedrooms +: | 1 |
| Family Room: | F |
| Basement: | Full, Finished |
| Level/Floor | Room | Length(ft) | Width(ft) | Descriptions | |
| Room 1 | Main | Mud Room | 9.18 | 9.84 | W/O To Garden, W/O To Garage, Window |
| Room 2 | Main | Living Ro | 9.84 | 12.14 | Hardwood Floor, Overlooks Dining, Overlooks Frontyard |
| Room 3 | Main | Dining Ro | 11.81 | 13.12 | Hardwood Floor, Open Concept |
| Room 4 | Main | Kitchen | 11.48 | 13.12 | Hardwood Floor, Family Size Kitchen, W/O To Garden |
| Room 5 | Second | Primary B | 14.76 | 12.14 | Hardwood Floor, Stained Glass, 4 Pc Bath |
| Room 6 | Second | Bedroom 2 | 9.84 | 11.48 | Hardwood Floor, Window, Closet |
| Room 7 | Second | Bedroom 3 | 10.82 | 9.84 | Hardwood Floor, Overlooks Backyard |
| Room 8 | Third | Bedroom 4 | 14.1 | 24.3 | Hardwood Floor, W/O To Sundeck, Closet |
| Room 9 | Basement | Bedroom | 14.76 | 10.5 | Window, B/I Bar, Overlooks Backyard |
| Room 10 | Basement | Utility R | 8.2 | 18.04 | 3 Pc Bath |
| Washroom Type | No. of Pieces | Level |
| Washroom Type 1 | 4 | Second |
| Washroom Type 2 | 2 | Basement |
| Washroom Type 3 | 0 | |
| Washroom Type 4 | 0 | |
| Washroom Type 5 | 0 |
| Total Area: | 0.00 |
| Approximatly Age: | 51-99 |
| Property Type: | Semi-Detached |
| Style: | 2 1/2 Storey |
| Exterior: | Brick |
| Garage Type: | Detached |
| (Parking/)Drive: | Lane, Priv |
| Drive Parking Spaces: | 1 |
| Park #1 | |
| Parking Type: | Lane, Priv |
| Park #2 | |
| Parking Type: | Lane |
| Park #3 | |
| Parking Type: | Private |
| Pool: | None |
| Approximatly Age: | 51-99 |
| Approximatly Square Footage: | 1500-2000 |
| CAC Included: | N |
| Water Included: | N |
| Cabel TV Included: | N |
| Common Elements Included: | N |
| Heat Included: | N |
| Parking Included: | N |
| Condo Tax Included: | N |
| Building Insurance Included: | N |
| Fireplace/Stove: | N |
| Heat Type: | Forced Air |
| Central Air Conditioning: | Central Air |
| Central Vac: | N |
| Laundry Level: | Syste |
| Ensuite Laundry: | F |
| Elevator Lift: | False |
| Sewers: | Sewer |
$
%
Years
This calculator is for demonstration purposes only. Always consult a professional
financial advisor before making personal financial decisions.
| Although the information displayed is believed to be accurate, no warranties or representations are made of any kind. |
| HARVEY KALLES REAL ESTATE LTD. |
|
|

Dir:
120.18 x 15.92
| Virtual Tour | Book Showing | Email a Friend |
Jump To:
At a Glance:
| Type: | Freehold - Semi-Detached |
| Area: | Toronto |
| Municipality: | Toronto W02 |
| Neighbourhood: | Junction Area |
| Style: | 2 1/2 Storey |
| Approximate Age: | 51-99 |
| Tax: | $5,680 |
| Beds: | 4+1 |
| Baths: | 2 |
| Fireplace: | N |
| Pool: | None |
Locatin Map:
Payment Calculator:

