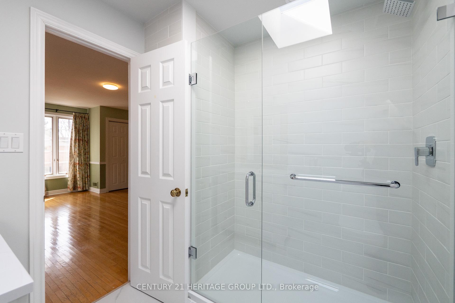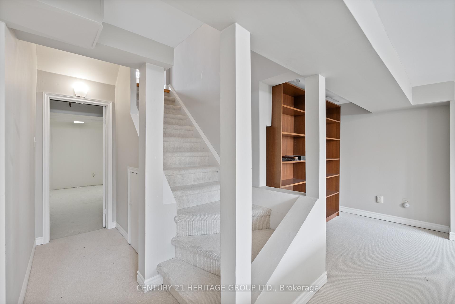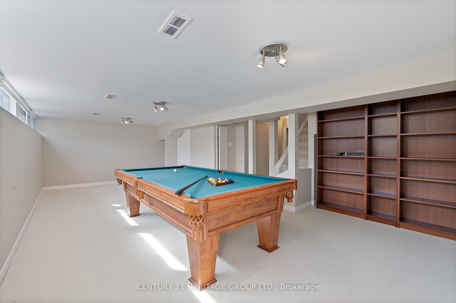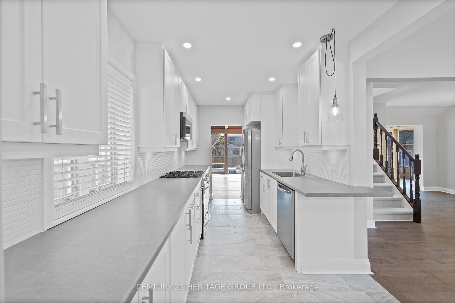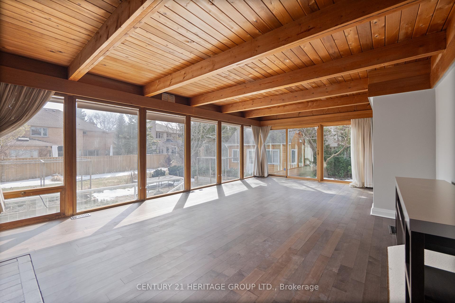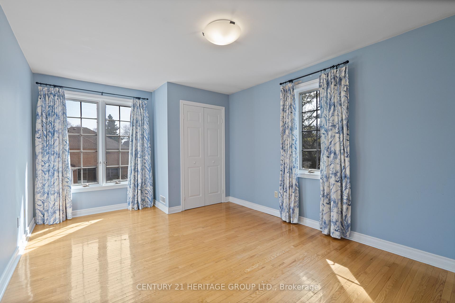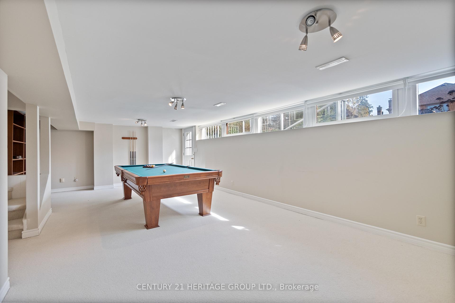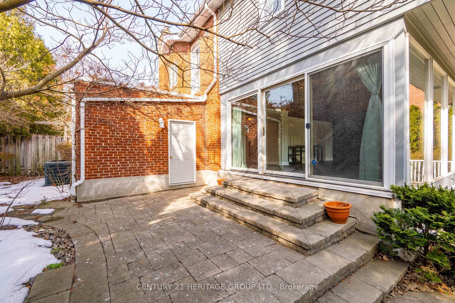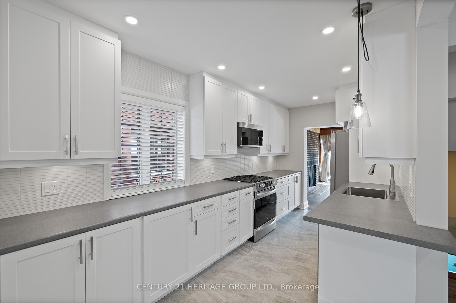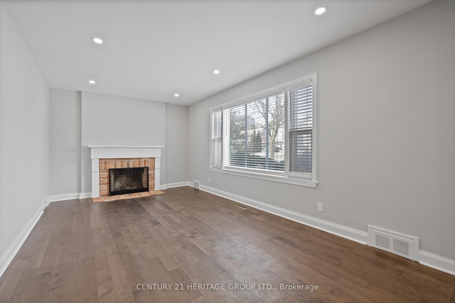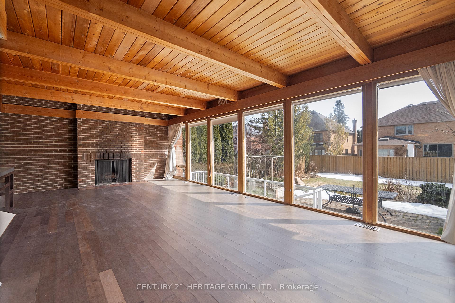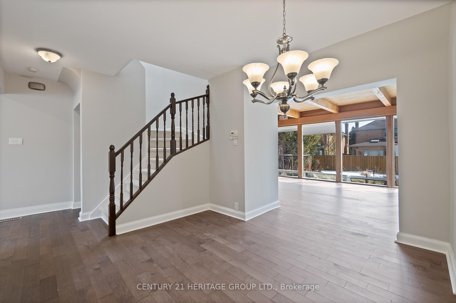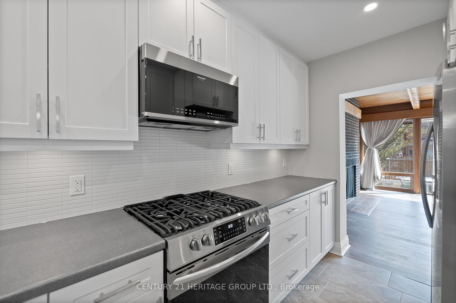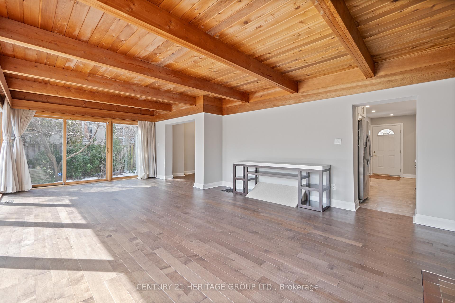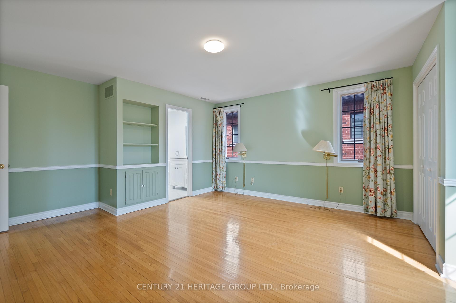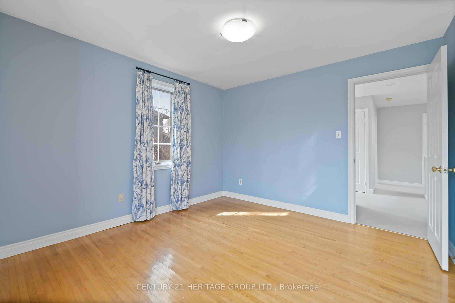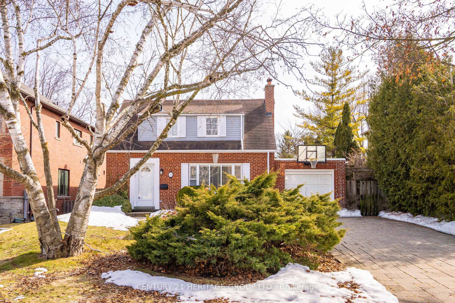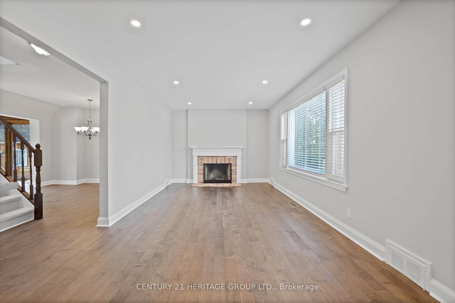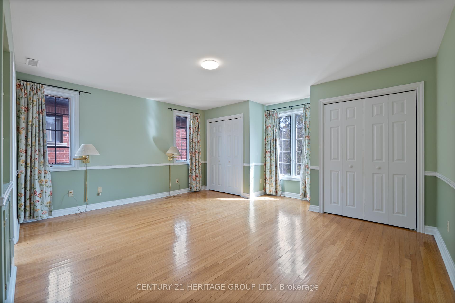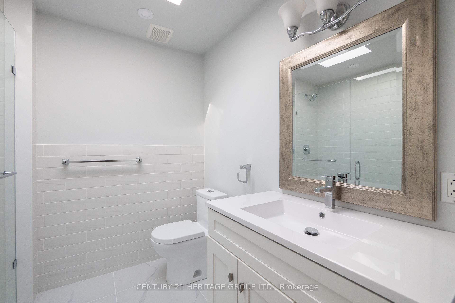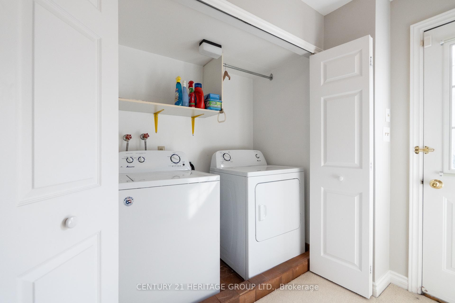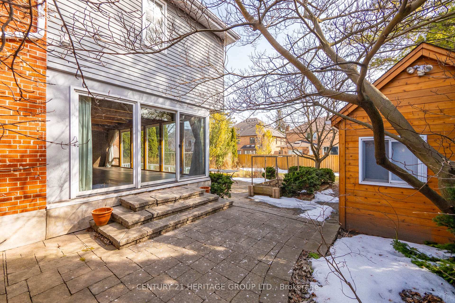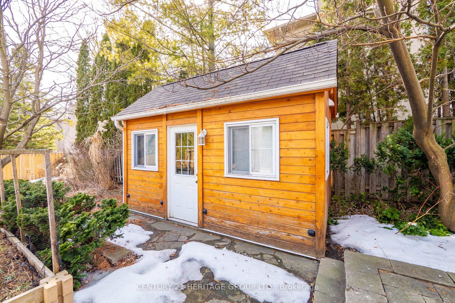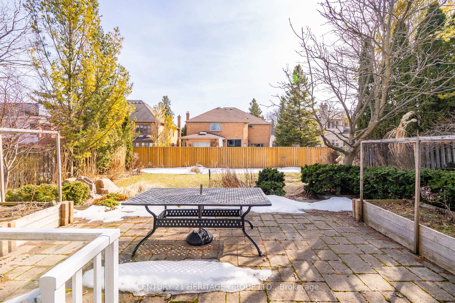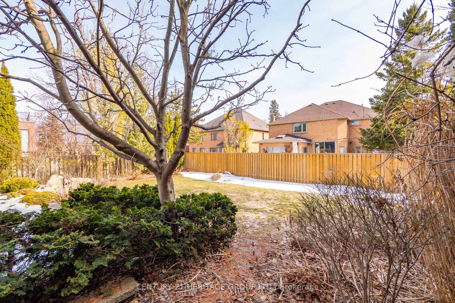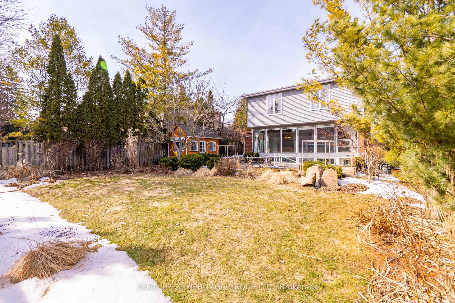$5,900
Available - For Rent
Listing ID: C12021495
75 Aldershot Cres , Toronto, M2P 1M2, Toronto
| Reasons to love this beautifully updated 4-bedrooms, 3-Full bathrooms detached house in the heart of prestigious St Andrew's neighborhood: Homey atmosphere with elegant upgrades & timeless beauty. Mid-century design elements make this house one-of-a-kind in the area. Tons of Natural light from all directions makes this house full of life and energy. Fantastic location, close to Shops, Bayview Village and Restaurants. Close to High Ranking Owen Public school and prestigious York Mills High School. Minutes drive to Hwy 401, Yonge St and 4 minutes drive to Don Valley Parkway. Only 20 minutes drive to Toronto downtown core. Outstanding, charming layout with updated kitchen with 2 living rooms and designated dining room. Spacious primary suite and laundry on the second floor for your convenience. Ample natural light and fully updated ensuite with skylight on the second floor. Spacious fascinating floor-to-ceiling window wall overlooking backyard and full height brick fireplace, wood paneled ceilings with beautiful exposed beams. Spacious recreational and family room with a large bedroom and a Full bathroom in the basement to play and enjoy. Don't miss this lovely house. |
| Price | $5,900 |
| Taxes: | $0.00 |
| Occupancy by: | Vacant |
| Address: | 75 Aldershot Cres , Toronto, M2P 1M2, Toronto |
| Directions/Cross Streets: | York Mills & Bayview |
| Rooms: | 8 |
| Rooms +: | 4 |
| Bedrooms: | 4 |
| Bedrooms +: | 0 |
| Family Room: | T |
| Basement: | Finished wit, Separate Ent |
| Furnished: | Unfu |
| Level/Floor | Room | Length(ft) | Width(ft) | Descriptions | |
| Room 1 | Main | 17.84 | 10.92 | Pot Lights, Window | |
| Room 2 | Main | Kitchen | 16.17 | 7.68 | Pot Lights, Updated |
| Room 3 | Main | Dining Ro | 11.91 | 11.25 | Combined w/Family, Overlooks Garden, Walk-Thru |
| Room 4 | Main | Family Ro | 26.4 | 15.91 | Floor/Ceil Fireplace, W/O To Garden |
| Room 5 | Second | Primary B | 15.74 | 15.68 | 3 Pc Ensuite, Double Closet, Overlooks Backyard |
| Room 6 | Second | 14.24 | 10.99 | Hardwood Floor, Closet, Overlooks Backyard | |
| Room 7 | Second | Bedroom 3 | 11.61 | 8 | Hardwood Floor, Closet, Overlooks Frontyard |
| Room 8 | Second | Bedroom 4 | 12.66 | 10.99 | Hardwood Floor, Closet, Overlooks Frontyard |
| Room 9 | Lower | Recreatio | 25.98 | 15.32 | Above Grade Window, B/I Shelves, W/O To Garden |
| Room 10 | Lower | Other | 25.32 | 14.5 | 3 Pc Ensuite, B/I Shelves, Unfinished |
| Washroom Type | No. of Pieces | Level |
| Washroom Type 1 | 4 | Second |
| Washroom Type 2 | 3 | Second |
| Washroom Type 3 | 3 | Lower |
| Washroom Type 4 | 0 | |
| Washroom Type 5 | 0 |
| Total Area: | 0.00 |
| Property Type: | Detached |
| Style: | 2-Storey |
| Exterior: | Brick |
| Garage Type: | Attached |
| (Parking/)Drive: | Available, |
| Drive Parking Spaces: | 2 |
| Park #1 | |
| Parking Type: | Available, |
| Park #2 | |
| Parking Type: | Available |
| Park #3 | |
| Parking Type: | Private |
| Pool: | None |
| Laundry Access: | Ensuite |
| CAC Included: | N |
| Water Included: | N |
| Cabel TV Included: | N |
| Common Elements Included: | N |
| Heat Included: | N |
| Parking Included: | Y |
| Condo Tax Included: | N |
| Building Insurance Included: | N |
| Fireplace/Stove: | Y |
| Heat Type: | Forced Air |
| Central Air Conditioning: | Central Air |
| Central Vac: | N |
| Laundry Level: | Syste |
| Ensuite Laundry: | F |
| Sewers: | Sewer |
| Although the information displayed is believed to be accurate, no warranties or representations are made of any kind. |
| CENTURY 21 HERITAGE GROUP LTD. |
|
|

Dir:
416-828-2535
Bus:
647-462-9629
| Virtual Tour | Book Showing | Email a Friend |
Jump To:
At a Glance:
| Type: | Freehold - Detached |
| Area: | Toronto |
| Municipality: | Toronto C12 |
| Neighbourhood: | St. Andrew-Windfields |
| Style: | 2-Storey |
| Beds: | 4 |
| Baths: | 3 |
| Fireplace: | Y |
| Pool: | None |
Locatin Map:

