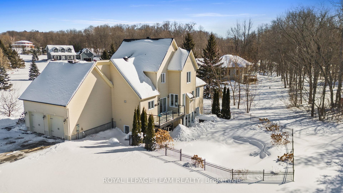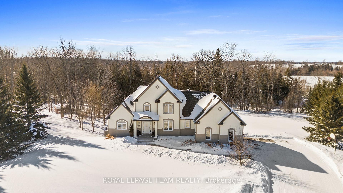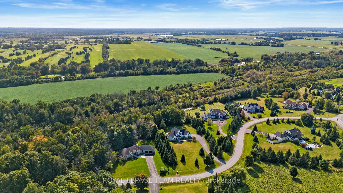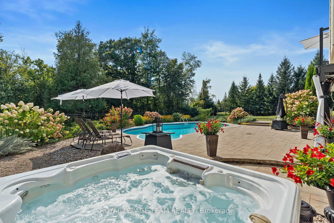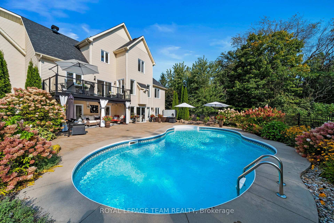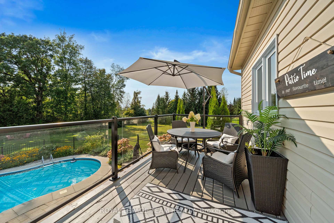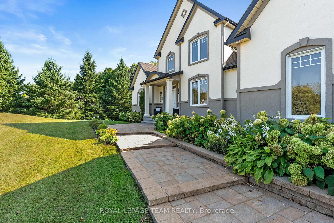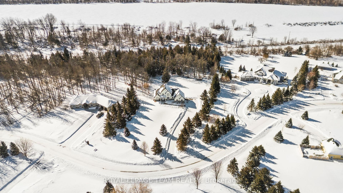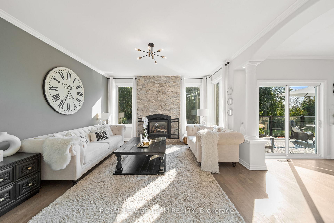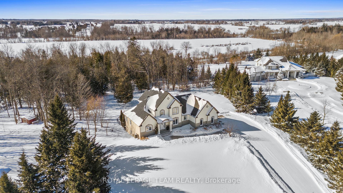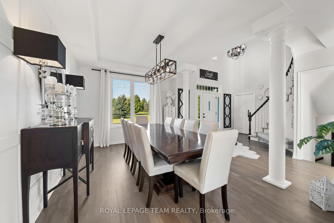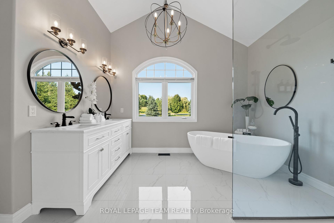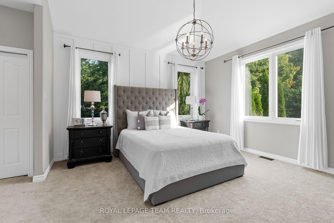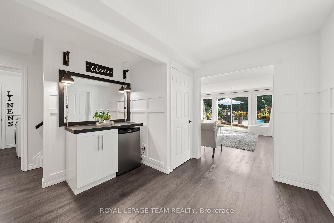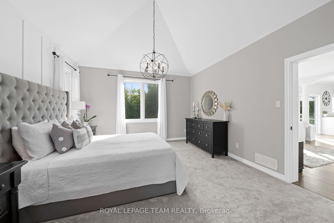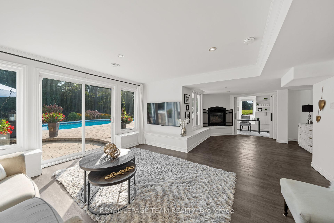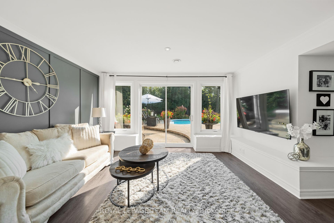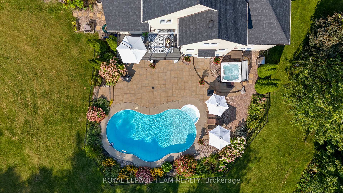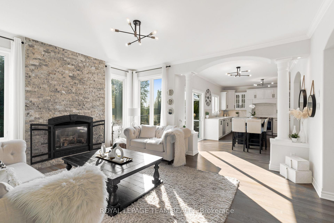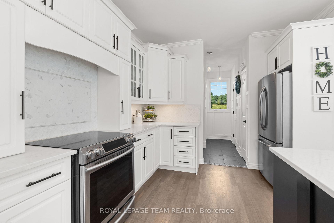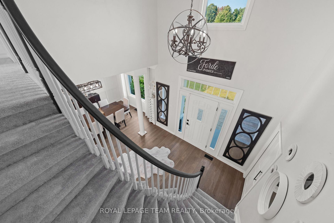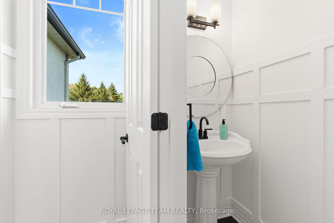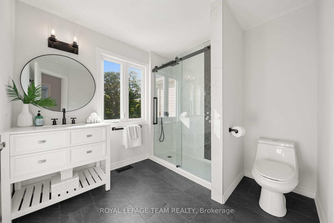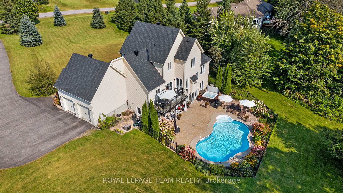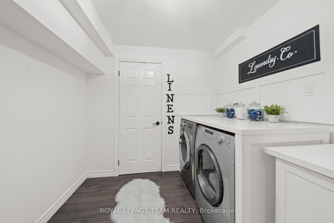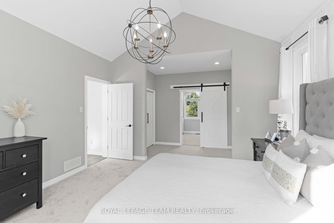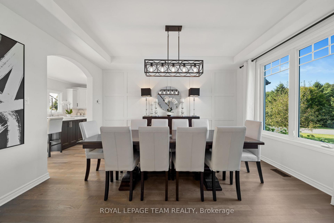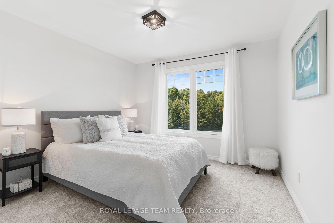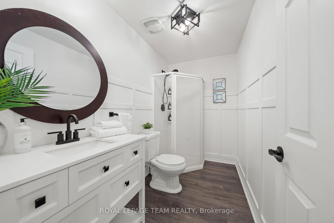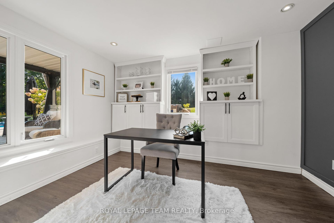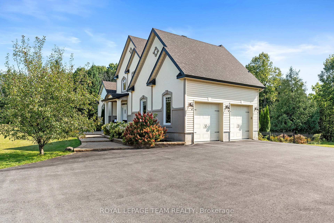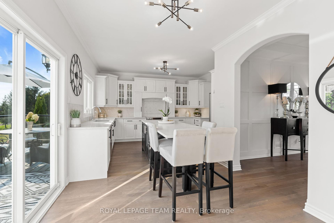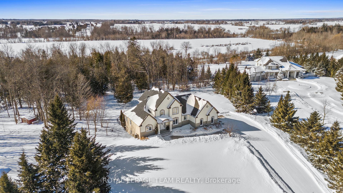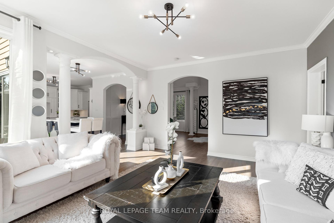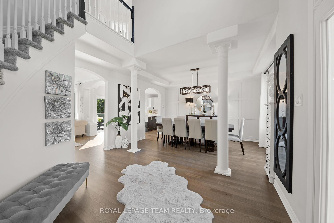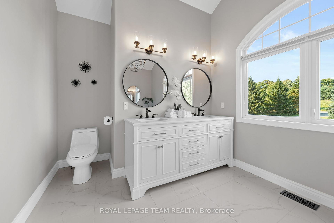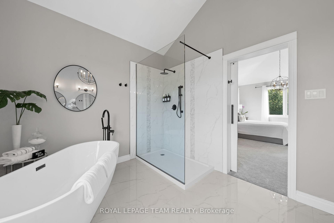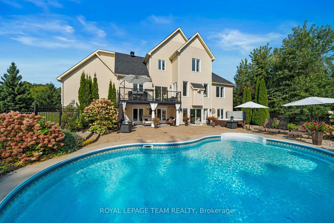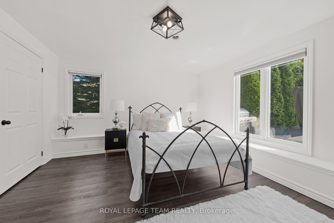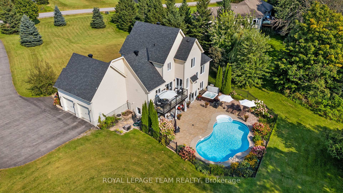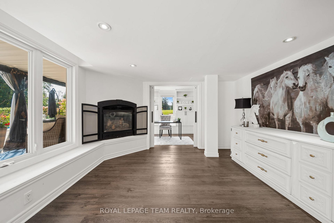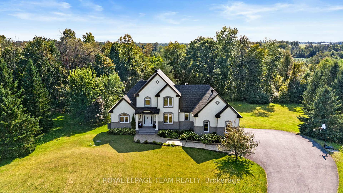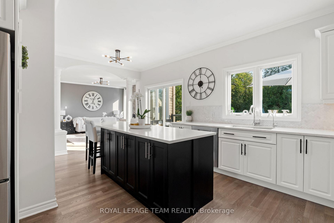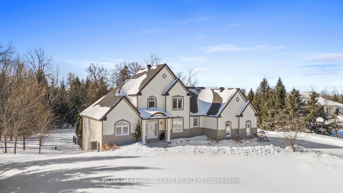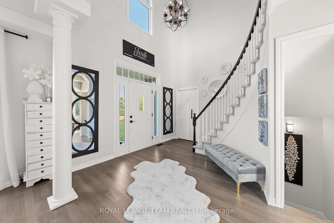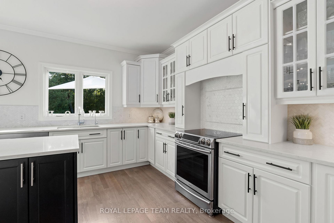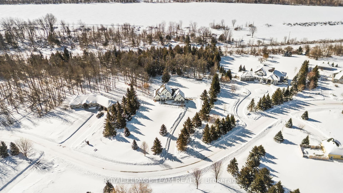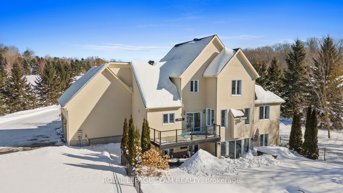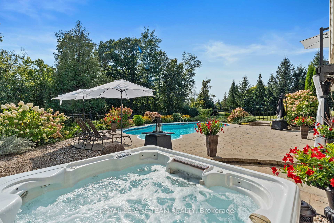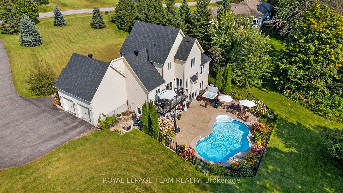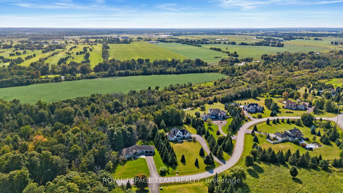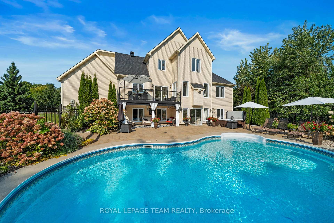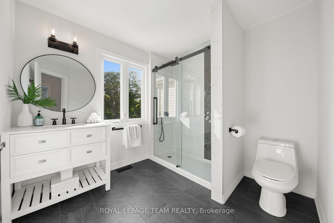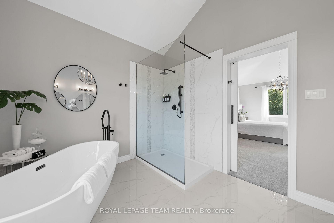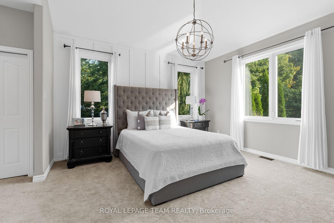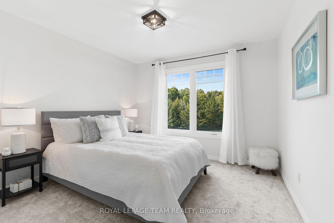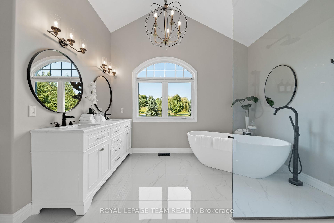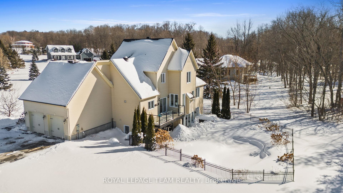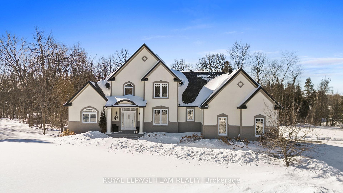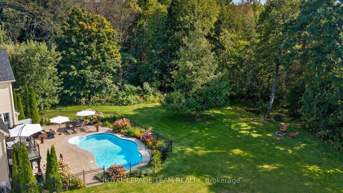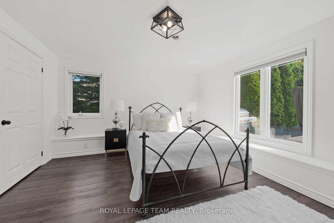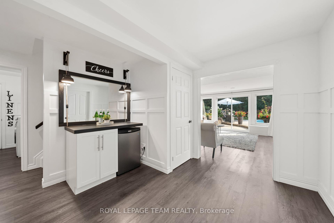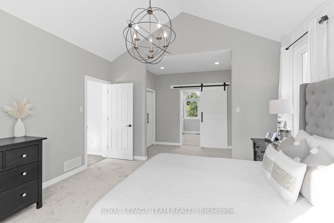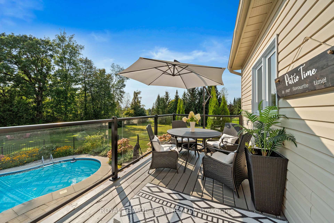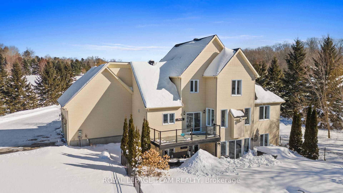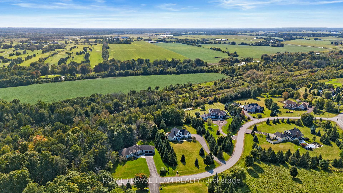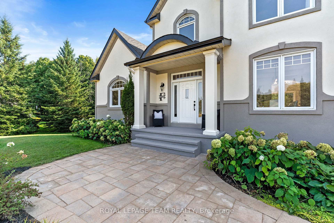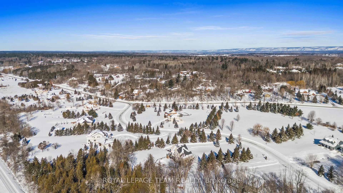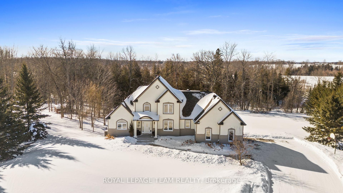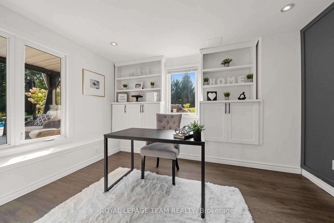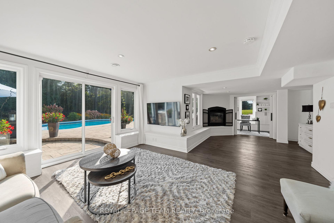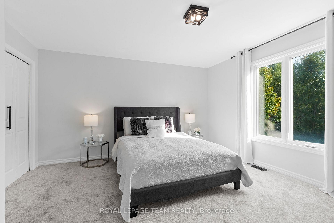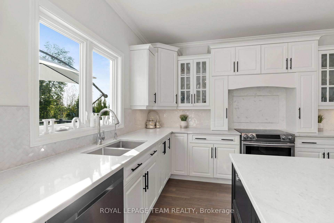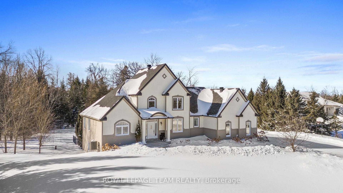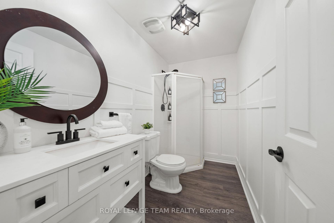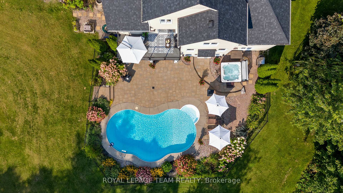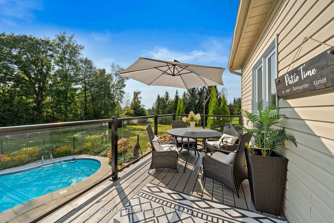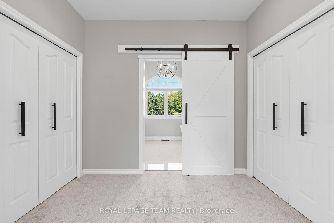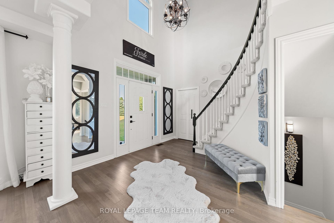$1,575,000
Available - For Sale
Listing ID: X12021009
112 Lady Lochead Lane Lane , Carp - Huntley Ward, K0A 1L0, Ottawa
| Welcome to 112 Lady Lochead Lane, a Stunning Custom Home with 4 bedrooms & 4 bathrooms in the sought after Estate neighbourhood of Historic Elmwood in Carp. The open-concept layout, coupled with features like quartz counters in the kitchen and a stone fireplace in the living room, offers a modern and inviting atmosphere. The MAIN FLOOR PRIMARY BEDROOM area with a Stunning En-suite Bathroom both featuring Vaulted Ceilings is a lovely space to relax. On the second floor there are 2 Generous Bedrooms and an Updated 3 piece Bathroom. The Walkout Lower Level of this home is light and bright and features a large Family Room with Gas Fireplace, a Home Office or Gym area, along with a 4th Bedroom & Bathroom. Views of the Pool and landscaped patio and treed lot from every window make this a great space to enjoy. Outside the backyard Oasis features a heated in-ground salt water pool, hot tub, huge interlocked pool patio area, and an outdoor covered living area that is perfect for those summer days. Complete with Updated Roof 50yr shingles, New H/E Furnace and AC. Just move in to offer. The rural location is just 7 mins from 417 @Palladium Dr, the Canadian Tire Centre for Hockey games and The Tanger Outlet Mall . |
| Price | $1,575,000 |
| Taxes: | $6250.00 |
| Occupancy by: | Owner |
| Address: | 112 Lady Lochead Lane Lane , Carp - Huntley Ward, K0A 1L0, Ottawa |
| Acreage: | 2-4.99 |
| Directions/Cross Streets: | Lady Lochead Lane & Old Carp Rd |
| Rooms: | 18 |
| Rooms +: | 6 |
| Bedrooms: | 3 |
| Bedrooms +: | 1 |
| Family Room: | T |
| Basement: | Full, Finished |
| Level/Floor | Room | Length(ft) | Width(ft) | Descriptions | |
| Room 1 | Main | Foyer | 13.05 | 12.23 | |
| Room 2 | Main | Living Ro | 15.32 | 13.74 | |
| Room 3 | Main | Dining Ro | 14.66 | 10.56 | |
| Room 4 | Main | Mud Room | 9.58 | 5.15 | |
| Room 5 | Main | Kitchen | 19.38 | 14.14 | Centre Island, Family Size Kitchen |
| Room 6 | Main | Bathroom | 8.2 | 5.15 | 2 Pc Bath |
| Room 7 | Main | Primary B | 20.07 | 13.58 | Cathedral Ceiling(s), B/I Closet |
| Room 8 | Main | Bathroom | 13.91 | 9.35 | 5 Pc Ensuite, Quartz Counter, Cathedral Ceiling(s) |
| Washroom Type | No. of Pieces | Level |
| Washroom Type 1 | 2 | Main |
| Washroom Type 2 | 5 | Main |
| Washroom Type 3 | 0 | |
| Washroom Type 4 | 3 | Second |
| Washroom Type 5 | 3 | Lower |
| Washroom Type 6 | 2 | Main |
| Washroom Type 7 | 5 | Main |
| Washroom Type 8 | 0 | |
| Washroom Type 9 | 3 | Second |
| Washroom Type 10 | 3 | Lower |
| Total Area: | 0.00 |
| Approximatly Age: | 16-30 |
| Property Type: | Detached |
| Style: | 2-Storey |
| Exterior: | Stucco (Plaster), Vinyl Siding |
| Garage Type: | Attached |
| (Parking/)Drive: | Private Do |
| Drive Parking Spaces: | 18 |
| Park #1 | |
| Parking Type: | Private Do |
| Park #2 | |
| Parking Type: | Private Do |
| Park #3 | |
| Parking Type: | Private |
| Pool: | Inground |
| Approximatly Age: | 16-30 |
| Approximatly Square Footage: | 2000-2500 |
| CAC Included: | N |
| Water Included: | N |
| Cabel TV Included: | N |
| Common Elements Included: | N |
| Heat Included: | N |
| Parking Included: | N |
| Condo Tax Included: | N |
| Building Insurance Included: | N |
| Fireplace/Stove: | Y |
| Heat Type: | Forced Air |
| Central Air Conditioning: | Central Air |
| Central Vac: | N |
| Laundry Level: | Syste |
| Ensuite Laundry: | F |
| Elevator Lift: | False |
| Sewers: | Septic |
| Water: | Drilled W |
| Water Supply Types: | Drilled Well |
| Utilities-Cable: | Y |
| Utilities-Hydro: | Y |
$
%
Years
This calculator is for demonstration purposes only. Always consult a professional
financial advisor before making personal financial decisions.
| Although the information displayed is believed to be accurate, no warranties or representations are made of any kind. |
| ROYAL LEPAGE TEAM REALTY |
|
|

Dir:
416-828-2535
Bus:
647-462-9629
| Virtual Tour | Book Showing | Email a Friend |
Jump To:
At a Glance:
| Type: | Freehold - Detached |
| Area: | Ottawa |
| Municipality: | Carp - Huntley Ward |
| Neighbourhood: | 9104 - Huntley Ward (South East) |
| Style: | 2-Storey |
| Approximate Age: | 16-30 |
| Tax: | $6,250 |
| Beds: | 3+1 |
| Baths: | 4 |
| Fireplace: | Y |
| Pool: | Inground |
Locatin Map:
Payment Calculator:

