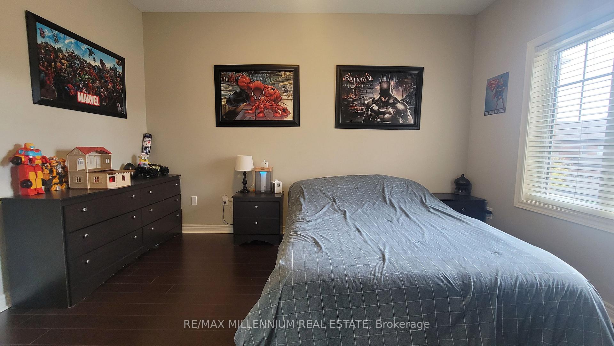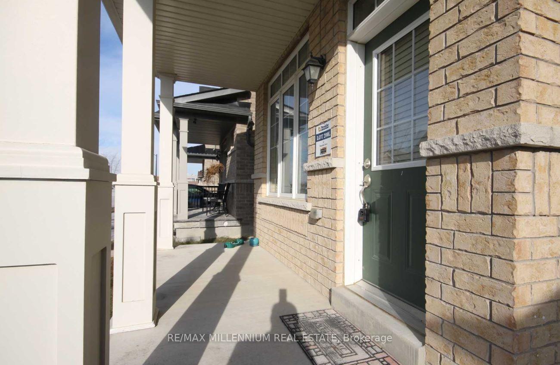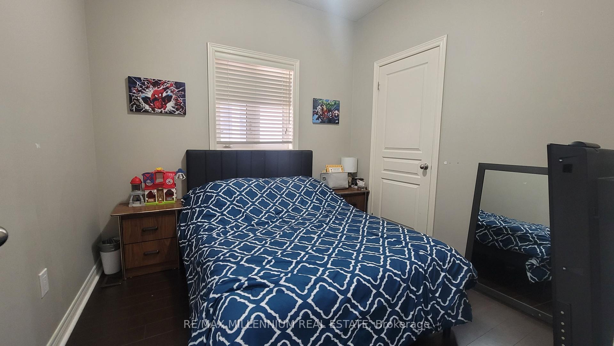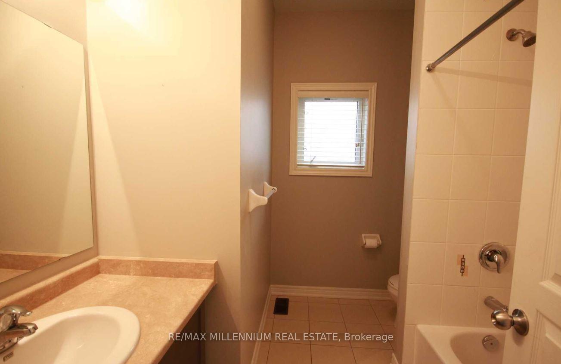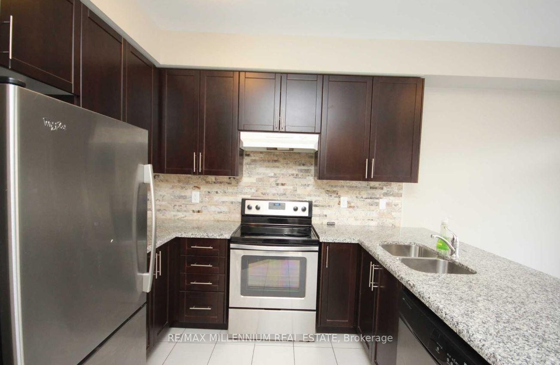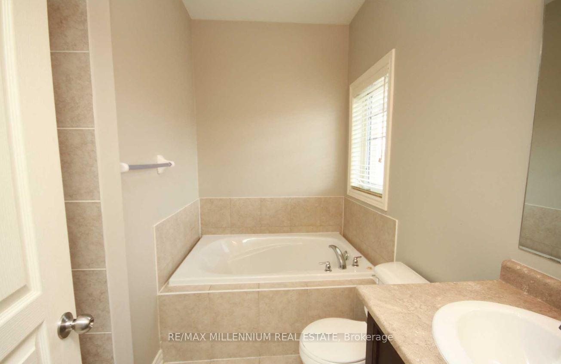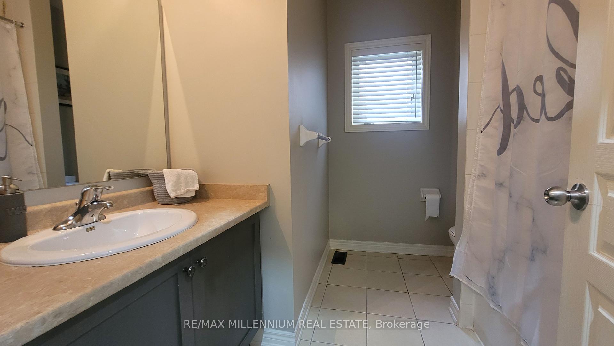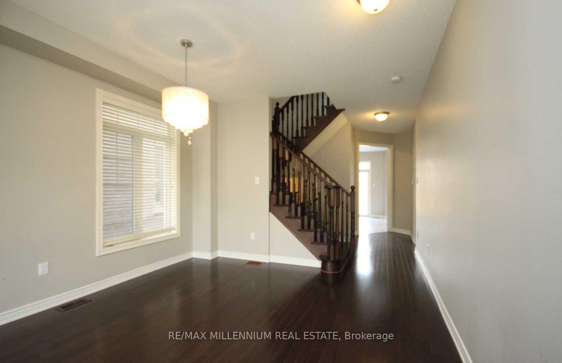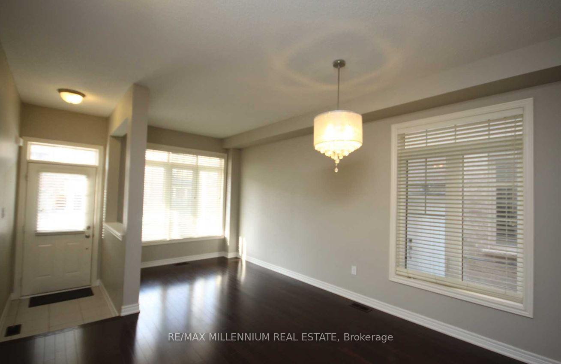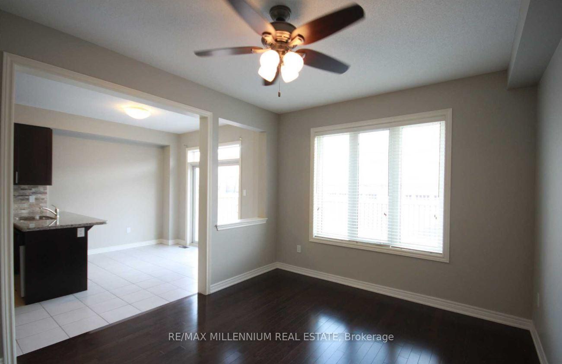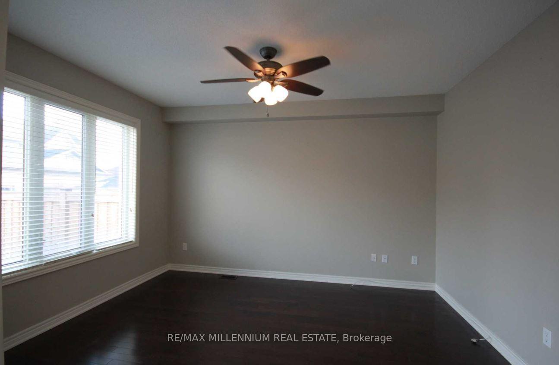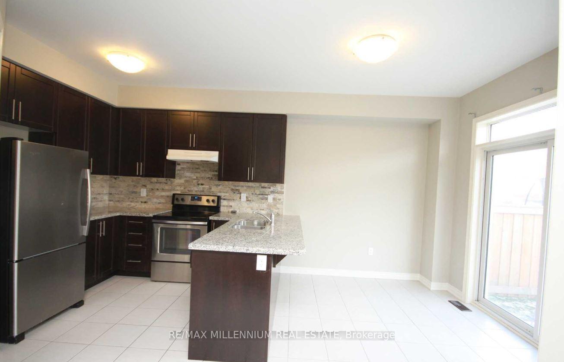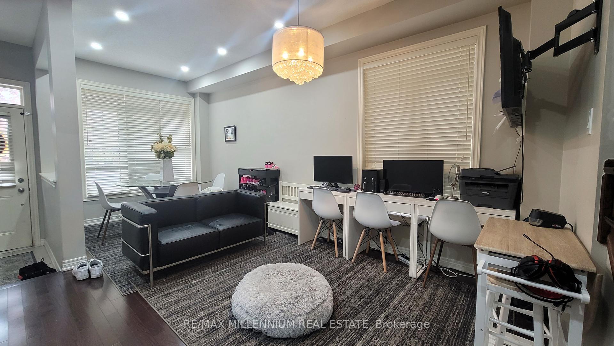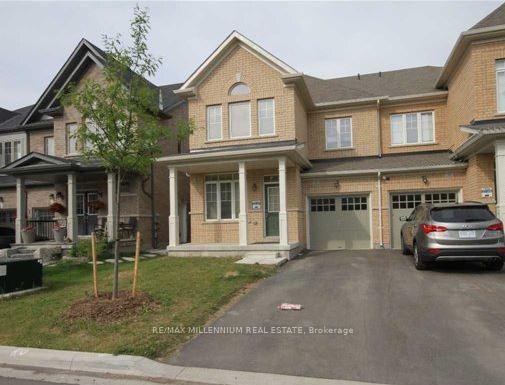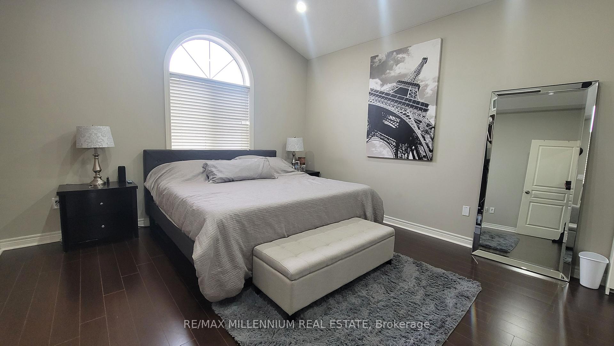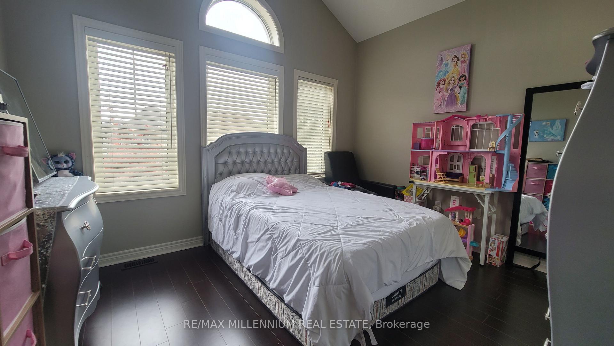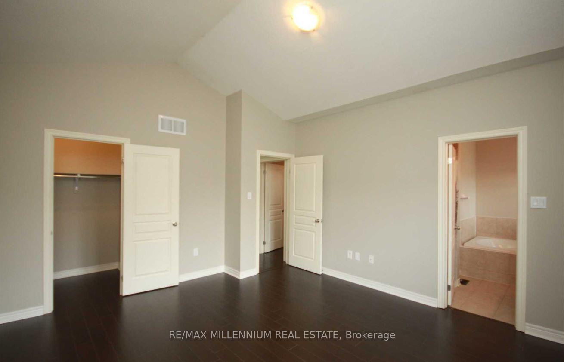$3,990
Available - For Rent
Listing ID: N12043380
55 Dunedin Driv , Vaughan, L4H 3Y6, York
| Entire Home Included in Rent Beautifully Upgraded Paradise Homes Build!Welcome to this spacious 4-bedroom detached home offering 1800 sq ft . Featuring a modern kitchen with stainless steel appliances and granite countertops, this home is perfect for a family seeking comfort and convenience. Enjoy 9 ft ceilings on both the main and second floors, a cathedral ceiling in the master and third bedroom, and a luxurious 5-piece ensuite with a separate shower in the master suite. Additional highlights include dark oak staircase, no carpet throughout, air purifier, direct access from home to garage, no sidewalk, fully fenced yard, and a large unfinished basement. Looking for an A+++ tenant to call this beautiful house a home! Steps to School and New Plaza, 2 Min to Hwy427 |
| Price | $3,990 |
| Taxes: | $0.00 |
| Occupancy by: | Tenant |
| Address: | 55 Dunedin Driv , Vaughan, L4H 3Y6, York |
| Acreage: | < .50 |
| Directions/Cross Streets: | Maj. Mckanzie/Hwy27/Huntington |
| Rooms: | 8 |
| Bedrooms: | 4 |
| Bedrooms +: | 0 |
| Family Room: | T |
| Basement: | Unfinished |
| Furnished: | Unfu |
| Level/Floor | Room | Length(ft) | Width(ft) | Descriptions | |
| Room 1 | Main | Living Ro | 18.11 | 12.2 | Hardwood Floor, Combined w/Dining, Large Window |
| Room 2 | Main | Dining Ro | 18.11 | 12.2 | Hardwood Floor, Combined w/Living |
| Room 3 | Main | Family Ro | 14.01 | 11.02 | Hardwood Floor, Large Window |
| Room 4 | Main | Kitchen | 17.42 | 11.02 | Stainless Steel Appl, Granite Counters, Breakfast Area |
| Room 5 | Main | Breakfast | 17.42 | 11.02 | Combined w/Kitchen, Sliding Doors |
| Room 6 | Second | Primary B | 14.79 | 13.22 | 5 Pc Ensuite, Laminate, Walk-In Closet(s) |
| Room 7 | Second | Bedroom 2 | 13.19 | 10 | Laminate |
| Room 8 | Second | Bedroom 3 | 12.4 | 10.63 | Laminate |
| Room 9 | Second | Bedroom 4 | 9.22 | 9.02 | Laminate |
| Washroom Type | No. of Pieces | Level |
| Washroom Type 1 | 5 | Second |
| Washroom Type 2 | 4 | Second |
| Washroom Type 3 | 2 | Main |
| Washroom Type 4 | 0 | |
| Washroom Type 5 | 0 |
| Total Area: | 0.00 |
| Approximatly Age: | 6-15 |
| Property Type: | Semi-Detached |
| Style: | 2-Storey |
| Exterior: | Brick |
| Garage Type: | Built-In |
| (Parking/)Drive: | Mutual |
| Drive Parking Spaces: | 2 |
| Park #1 | |
| Parking Type: | Mutual |
| Park #2 | |
| Parking Type: | Mutual |
| Pool: | None |
| Laundry Access: | Ensuite |
| Approximatly Age: | 6-15 |
| Approximatly Square Footage: | 1500-2000 |
| CAC Included: | N |
| Water Included: | N |
| Cabel TV Included: | N |
| Common Elements Included: | N |
| Heat Included: | N |
| Parking Included: | Y |
| Condo Tax Included: | N |
| Building Insurance Included: | N |
| Fireplace/Stove: | N |
| Heat Type: | Forced Air |
| Central Air Conditioning: | Central Air |
| Central Vac: | N |
| Laundry Level: | Syste |
| Ensuite Laundry: | F |
| Sewers: | Sewer |
| Although the information displayed is believed to be accurate, no warranties or representations are made of any kind. |
| RE/MAX MILLENNIUM REAL ESTATE |
|
|

Dir:
Whole House Fo
| Book Showing | Email a Friend |
Jump To:
At a Glance:
| Type: | Freehold - Semi-Detached |
| Area: | York |
| Municipality: | Vaughan |
| Neighbourhood: | Kleinburg |
| Style: | 2-Storey |
| Approximate Age: | 6-15 |
| Beds: | 4 |
| Baths: | 3 |
| Fireplace: | N |
| Pool: | None |
Locatin Map:

