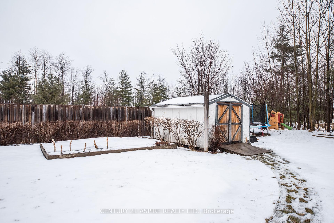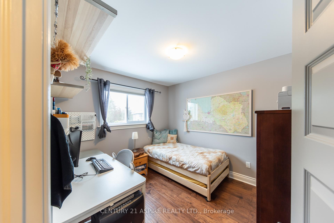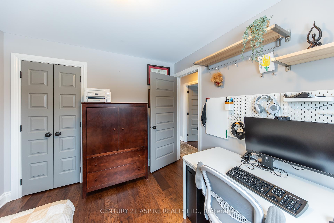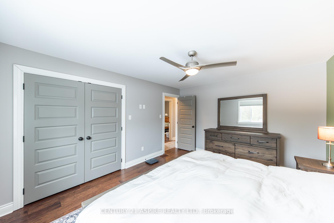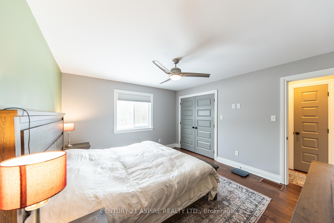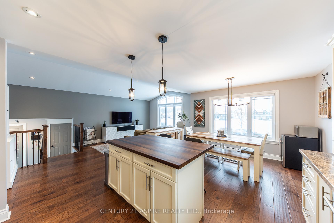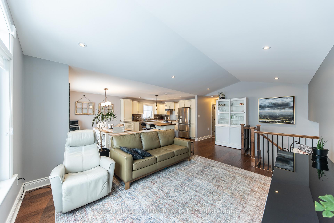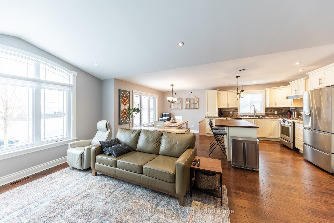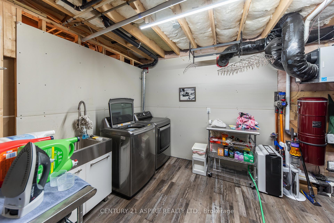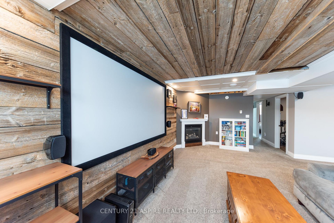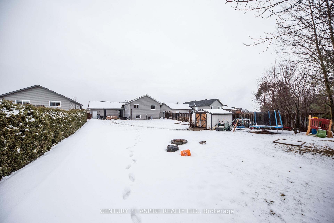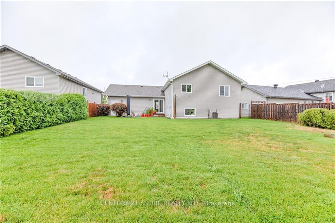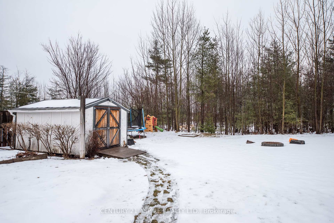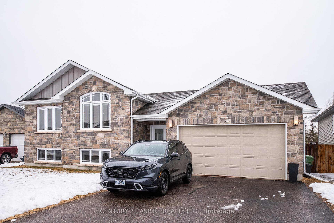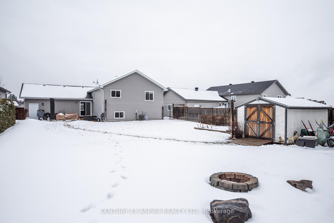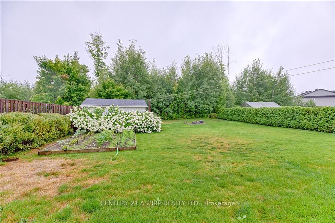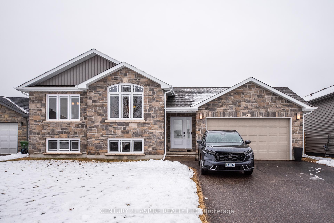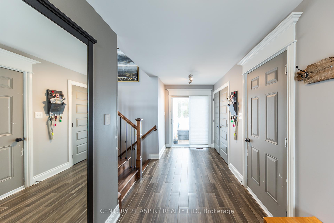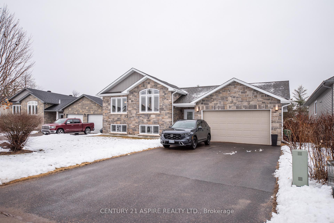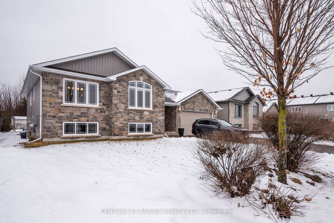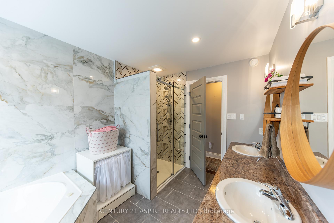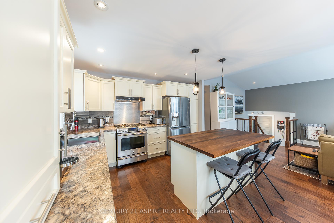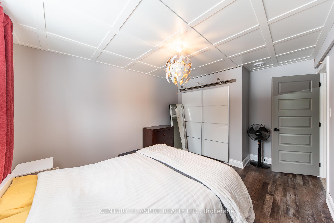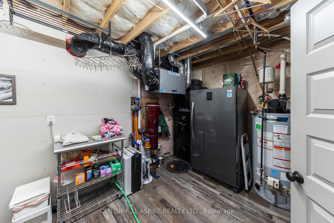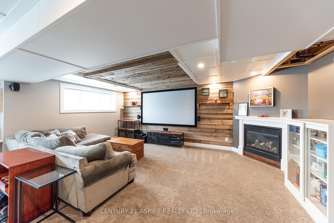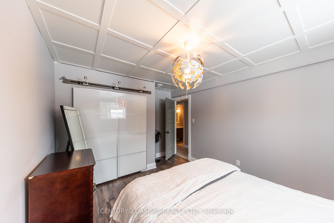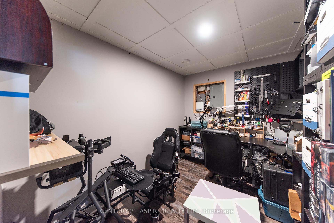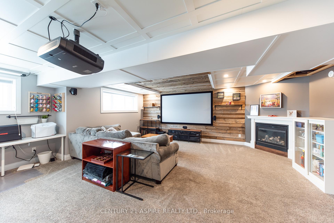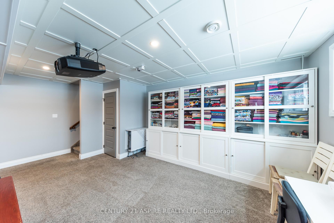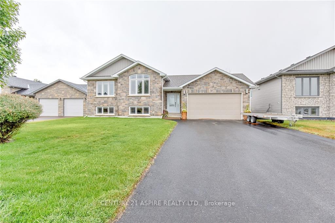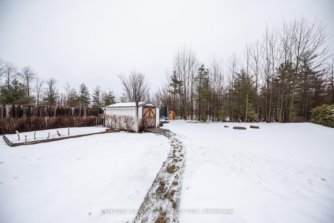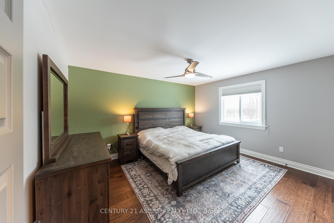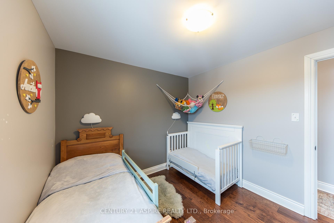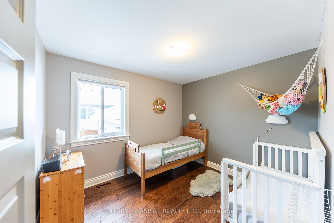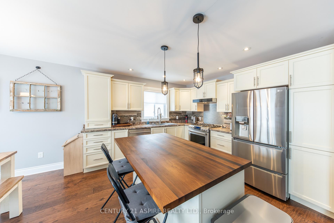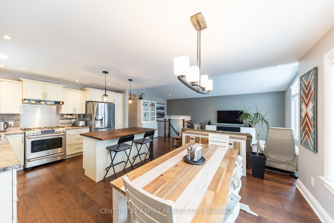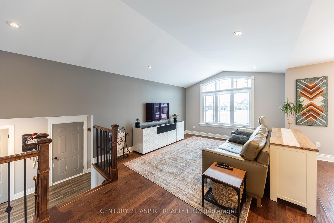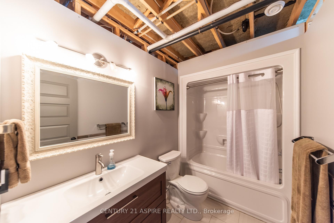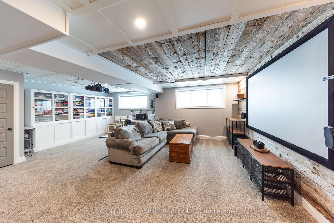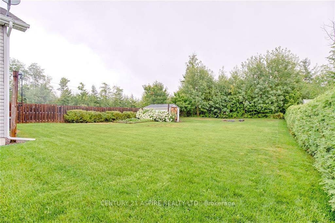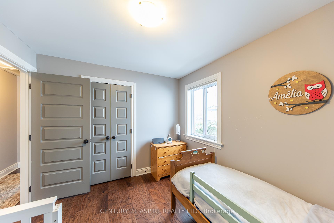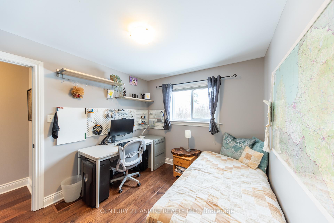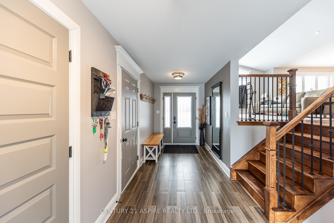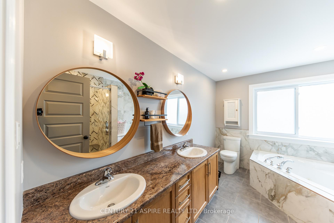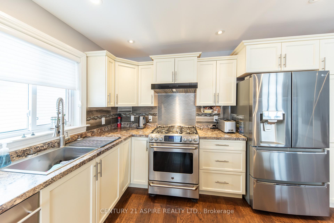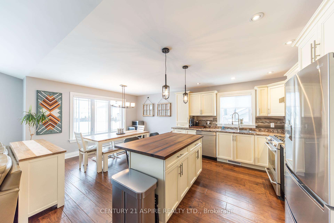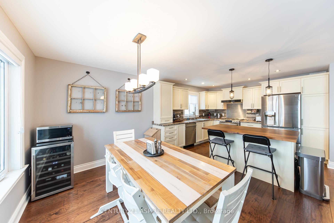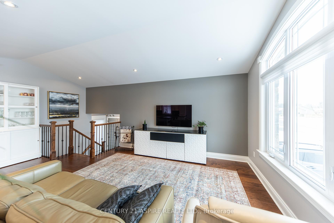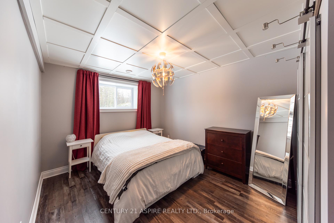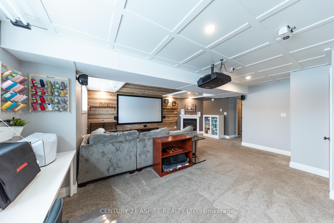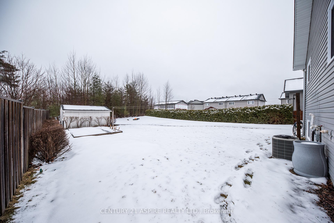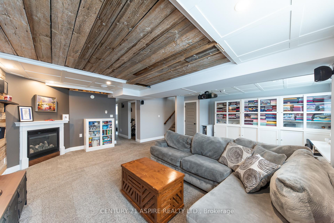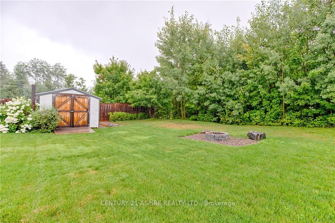$685,000
Available - For Sale
Listing ID: X12052309
1037 Butler Boul , Petawawa, K8H 0C2, Renfrew
| Custom home situated on a premium lot in one of Petawawa's newer subdivisions. This home has been meticulously maintained. Huge tiled foyer with access to the double attached garage, plus patio doors to the stunning back yard. Main level with open concept kitchen, dining and living room. Kitchen with butcher block counter top on the island, stainless steel appliances and modern backsplash. Hardwood flooring throughout the main level. 5 Piece updated bathroom with corner jacuzzi tub, double sinks and separate shower. Primary bedroom, plus 2 additional bedrooms complete the main level.Downstairs is a generous family room with custom wood accent wall, upgraded custom ceiling and a gas fireplace. A second 4piece bathroom, 4th bedroom and spacious laundry room with ample storage. Storage room spanning the length of the foyer. Central Vac, newer in ground sprinkler system. Close to grocery stores, coffee shops and a short drive to Garrison. This home will not disappoint! Minimum 24hour irrevocable on all offers |
| Price | $685,000 |
| Taxes: | $3649.00 |
| Assessment Year: | 2024 |
| Occupancy by: | Owner |
| Address: | 1037 Butler Boul , Petawawa, K8H 0C2, Renfrew |
| Directions/Cross Streets: | Murphy and Butler |
| Rooms: | 8 |
| Rooms +: | 5 |
| Bedrooms: | 3 |
| Bedrooms +: | 1 |
| Family Room: | T |
| Basement: | Full, Finished |
| Level/Floor | Room | Length(ft) | Width(ft) | Descriptions | |
| Room 1 | In Between | Foyer | 17.58 | 6.2 | |
| Room 2 | Main | Living Ro | 11.09 | 14.37 | |
| Room 3 | Main | Dining Ro | 12.6 | 7.97 | |
| Room 4 | Main | Kitchen | 11.09 | 12.5 | |
| Room 5 | Main | Bathroom | 11.12 | 8.3 | 5 Pc Bath |
| Room 6 | Main | Primary B | 13.97 | 11.12 | |
| Room 7 | Main | Bedroom 2 | 10.59 | 9.28 | |
| Room 8 | Main | Bedroom 3 | 10.5 | 9.28 | |
| Room 9 | Basement | Recreatio | 23.48 | 20.66 | |
| Room 10 | Basement | Office | 10.59 | 3.28 | |
| Room 11 | Basement | Bathroom | 8.99 | 5.51 | 4 Pc Bath |
| Room 12 | Basement | Bedroom 4 | 14.5 | 10.59 | |
| Room 13 | Basement | Laundry | 14.99 | 9.18 |
| Washroom Type | No. of Pieces | Level |
| Washroom Type 1 | 5 | Main |
| Washroom Type 2 | 4 | Basement |
| Washroom Type 3 | 0 | |
| Washroom Type 4 | 0 | |
| Washroom Type 5 | 0 |
| Total Area: | 0.00 |
| Approximatly Age: | 6-15 |
| Property Type: | Detached |
| Style: | Sidesplit |
| Exterior: | Brick, Vinyl Siding |
| Garage Type: | Attached |
| Drive Parking Spaces: | 4 |
| Pool: | None |
| Other Structures: | Garden Shed |
| Approximatly Age: | 6-15 |
| CAC Included: | N |
| Water Included: | N |
| Cabel TV Included: | N |
| Common Elements Included: | N |
| Heat Included: | N |
| Parking Included: | N |
| Condo Tax Included: | N |
| Building Insurance Included: | N |
| Fireplace/Stove: | Y |
| Heat Type: | Forced Air |
| Central Air Conditioning: | Central Air |
| Central Vac: | Y |
| Laundry Level: | Syste |
| Ensuite Laundry: | F |
| Elevator Lift: | False |
| Sewers: | Sewer |
| Utilities-Hydro: | Y |
$
%
Years
This calculator is for demonstration purposes only. Always consult a professional
financial advisor before making personal financial decisions.
| Although the information displayed is believed to be accurate, no warranties or representations are made of any kind. |
| CENTURY 21 ASPIRE REALTY LTD. |
|
|

Dir:
416-828-2535
Bus:
647-462-9629
| Virtual Tour | Book Showing | Email a Friend |
Jump To:
At a Glance:
| Type: | Freehold - Detached |
| Area: | Renfrew |
| Municipality: | Petawawa |
| Neighbourhood: | 520 - Petawawa |
| Style: | Sidesplit |
| Approximate Age: | 6-15 |
| Tax: | $3,649 |
| Beds: | 3+1 |
| Baths: | 2 |
| Fireplace: | Y |
| Pool: | None |
Locatin Map:
Payment Calculator:

