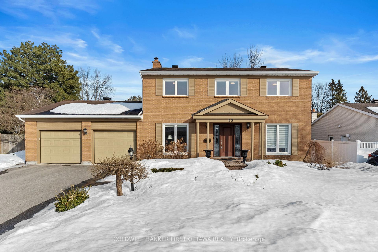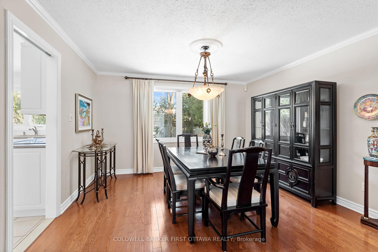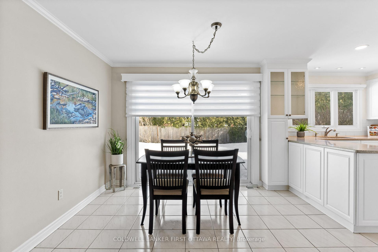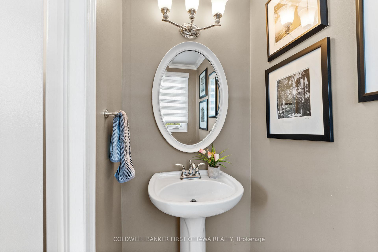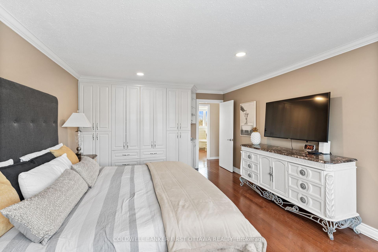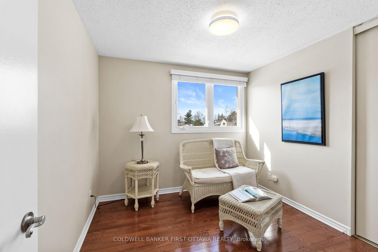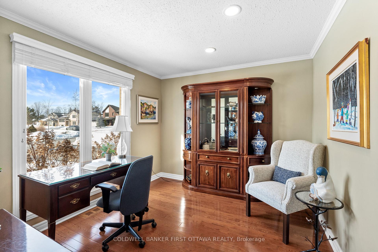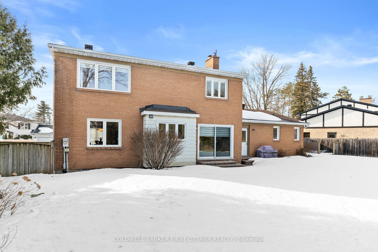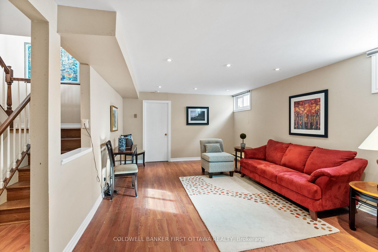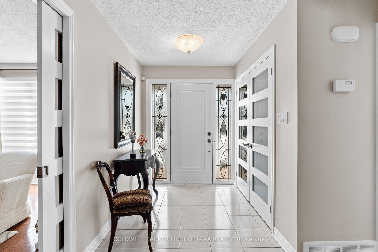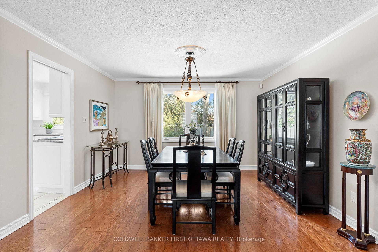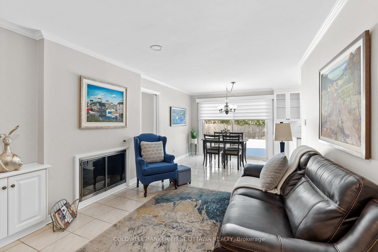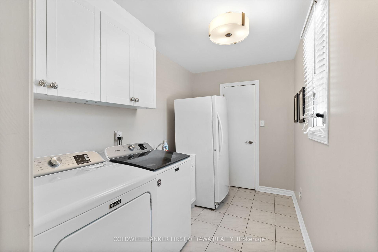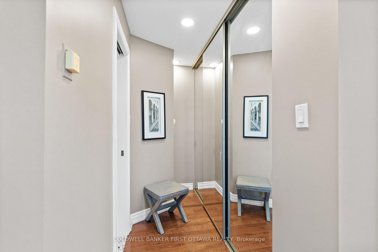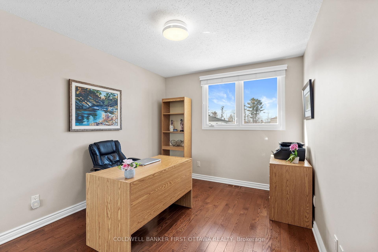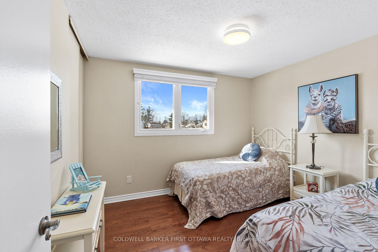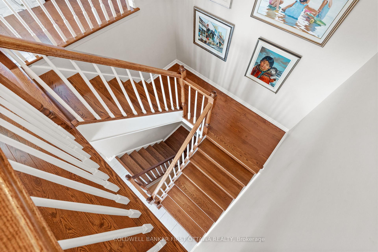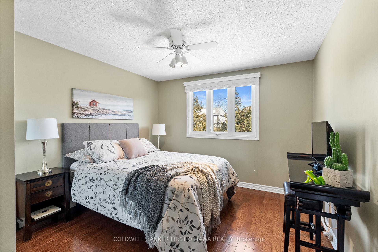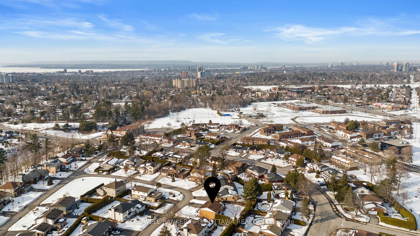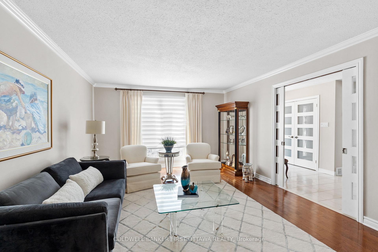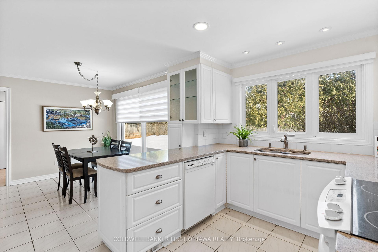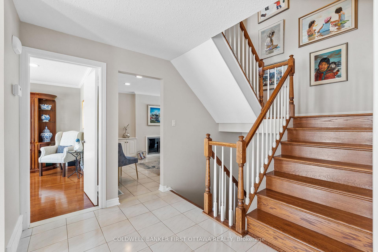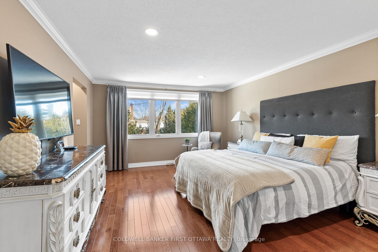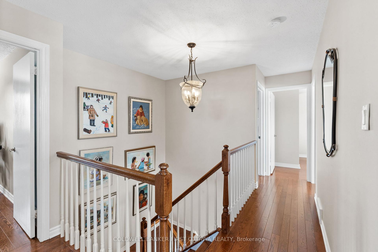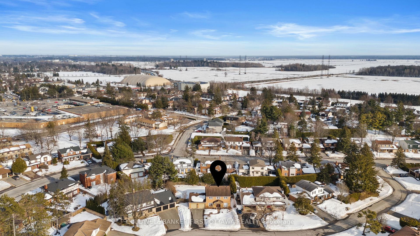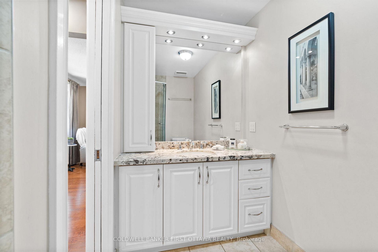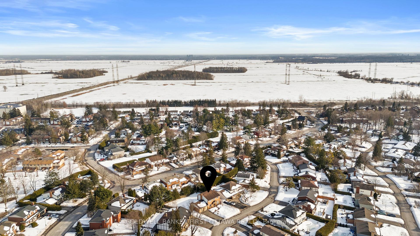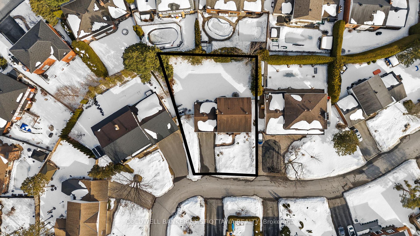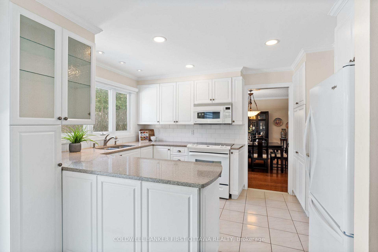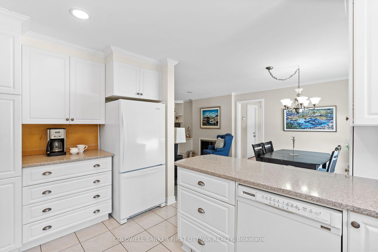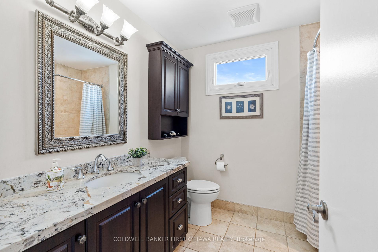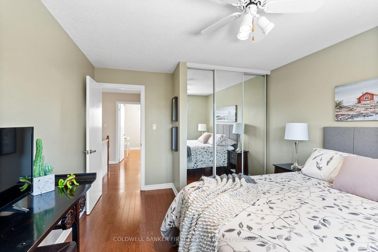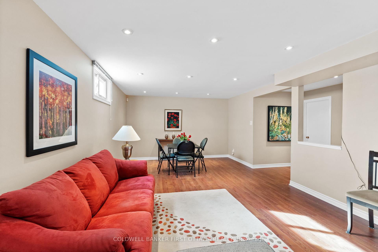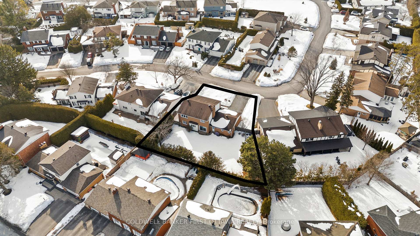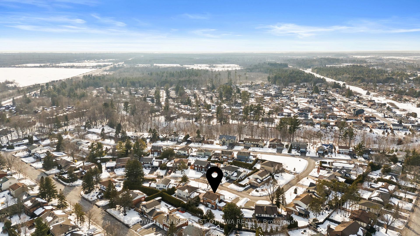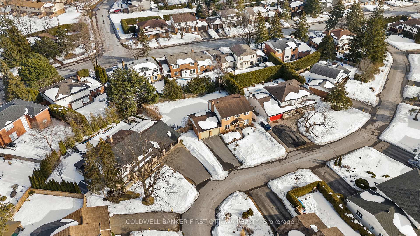$1,099,000
Available - For Sale
Listing ID: X12024946
13 CATALINA Driv , South of Baseline to Knoxdale, K2H 7X2, Ottawa
| Welcome to this immaculate, move-in-ready home nestled in the highly sought-after Arlington Woods neighborhood. Boasting 5 spacious bedrooms and 3 modern bathrooms, this meticulously maintained residence offers a perfect blend of elegance and functionality.Step inside to discover a thoughtfully designed floor plan featuring distinct living, dining, and family room areas, ideal for both entertaining and everyday living. The heart of the home is the stunning kitchen, complete with ample cabinetry, sleek granite countertops, and a charming window overlooking the lush backyard. The main level also features a private main level office. Adjacent to the kitchen is a bright breakfast area, perfect for enjoying your morning coffee.Hardwood and ceramic flooring flows seamlessly throughout the main level, leading to a grand staircase that takes you to the second floor. Here, you'll find five generously sized bedrooms, all with hardwood floors. The primary bedroom is a true retreat, featuring custom millwork and a luxurious 3-piece ensuite bathroom. The partially finished basement adds incredible versatility, offering space for a home office, fitness area, or children's playroom. Additional storage and the potential for an extra bedroom or recreational space make this lower level a true bonus.Outside, the property sits on a spacious 75x110 ft lot, providing plenty of backyard space for outdoor activities. The wide and deep driveway ensures ample parking for multiple vehicles. Pride of ownership shines throughout this exceptional home. Extra large Garage , Patio in yard , Gas hook-up for outdoor BBQ. 75 by 100 foot lot "irregular pie-shaped". |
| Price | $1,099,000 |
| Taxes: | $7942.00 |
| Occupancy by: | Owner |
| Address: | 13 CATALINA Driv , South of Baseline to Knoxdale, K2H 7X2, Ottawa |
| Lot Size: | 24.38 x 110.48 (Feet) |
| Directions/Cross Streets: | The main cross street near this address is McClellan Road. |
| Rooms: | 15 |
| Rooms +: | 3 |
| Bedrooms: | 5 |
| Bedrooms +: | 0 |
| Family Room: | T |
| Basement: | Full, Finished |
| Level/Floor | Room | Length(ft) | Width(ft) | Descriptions | |
| Room 1 | Main | Foyer | 7.15 | 18.63 | |
| Room 2 | Main | Bathroom | |||
| Room 3 | Main | Dining Ro | 11.22 | 14.46 | |
| Room 4 | Main | Living Ro | 10.99 | 19.71 | |
| Room 5 | Main | Family Ro | 19.16 | 14.46 | |
| Room 6 | Main | Kitchen | 10.07 | 12.89 | |
| Room 7 | Main | Dining Ro | 8.66 | 12.89 | |
| Room 8 | Main | Laundry | 5.15 | 2.49 | |
| Room 9 | Second | Primary B | 18.24 | 13.91 | |
| Room 10 | Second | Other | 11.58 | 6.4 | |
| Room 11 | Second | Bathroom | |||
| Room 12 | Second | Bathroom | |||
| Room 13 | Second | Bedroom | 11.58 | 13.64 | |
| Room 14 | Second | Bedroom | 14.66 | 9.05 |
| Washroom Type | No. of Pieces | Level |
| Washroom Type 1 | 3 | |
| Washroom Type 2 | 0 | |
| Washroom Type 3 | 0 | |
| Washroom Type 4 | 0 | |
| Washroom Type 5 | 0 |
| Total Area: | 0.00 |
| Property Type: | Detached |
| Style: | 2-Storey |
| Exterior: | Brick |
| Garage Type: | Attached |
| (Parking/)Drive: | Inside Ent |
| Drive Parking Spaces: | 6 |
| Park #1 | |
| Parking Type: | Inside Ent |
| Park #2 | |
| Parking Type: | Inside Ent |
| Pool: | None |
| Approximatly Square Footage: | < 700 |
| Property Features: | Park, Public Transit |
| CAC Included: | N |
| Water Included: | N |
| Cabel TV Included: | N |
| Common Elements Included: | N |
| Heat Included: | N |
| Parking Included: | N |
| Condo Tax Included: | N |
| Building Insurance Included: | N |
| Fireplace/Stove: | N |
| Heat Type: | Forced Air |
| Central Air Conditioning: | Central Air |
| Central Vac: | N |
| Laundry Level: | Syste |
| Ensuite Laundry: | F |
| Sewers: | Sewer |
$
%
Years
This calculator is for demonstration purposes only. Always consult a professional
financial advisor before making personal financial decisions.
| Although the information displayed is believed to be accurate, no warranties or representations are made of any kind. |
| COLDWELL BANKER FIRST OTTAWA REALTY |
|
|

Dir:
0
| Book Showing | Email a Friend |
Jump To:
At a Glance:
| Type: | Freehold - Detached |
| Area: | Ottawa |
| Municipality: | South of Baseline to Knoxdale |
| Neighbourhood: | 7605 - Arlington Woods |
| Style: | 2-Storey |
| Lot Size: | 24.38 x 110.48(Feet) |
| Tax: | $7,942 |
| Beds: | 5 |
| Baths: | 3 |
| Fireplace: | N |
| Pool: | None |
Locatin Map:
Payment Calculator:

