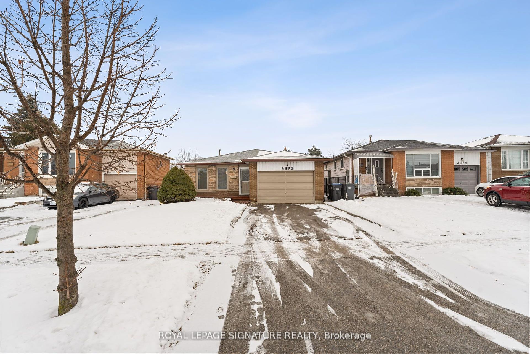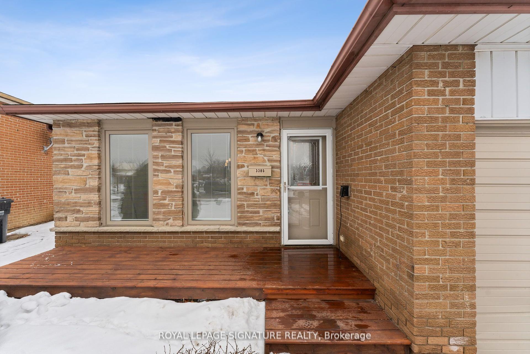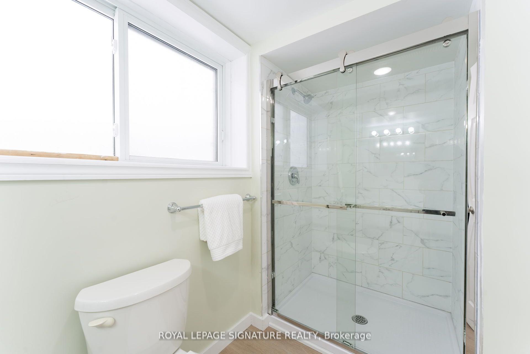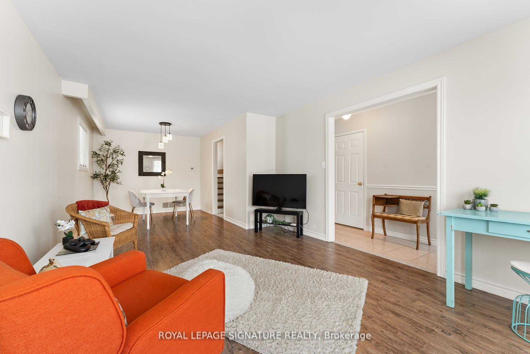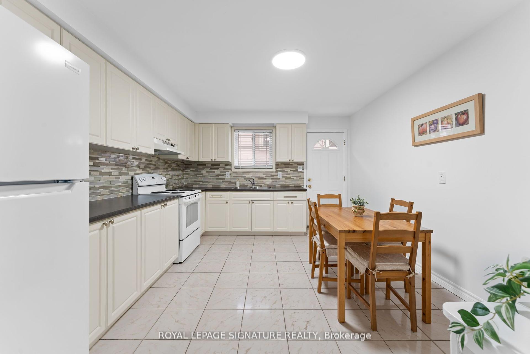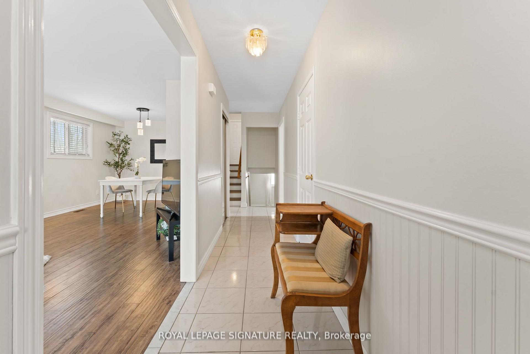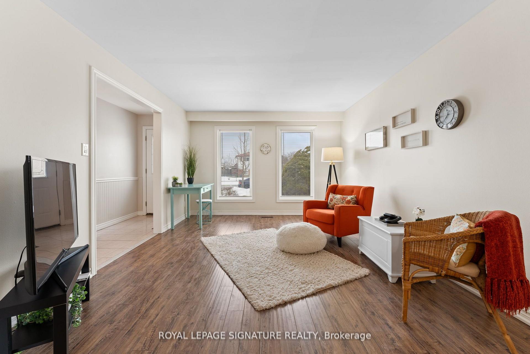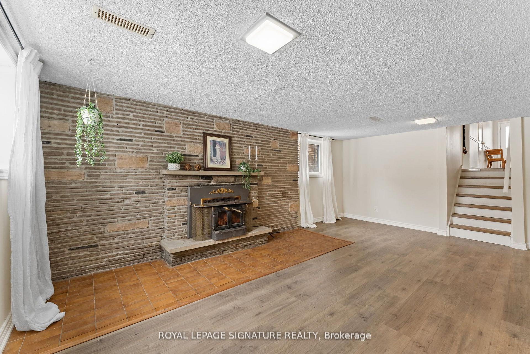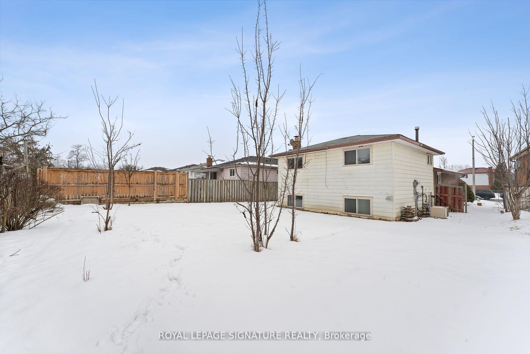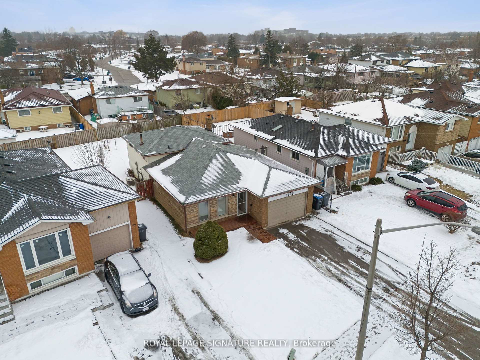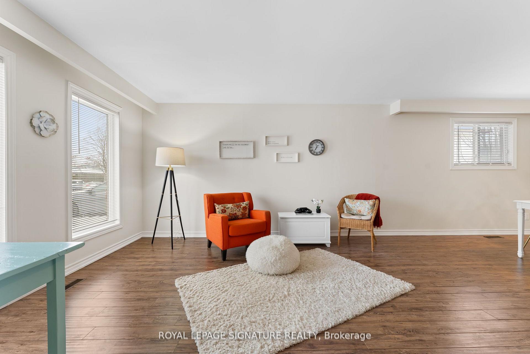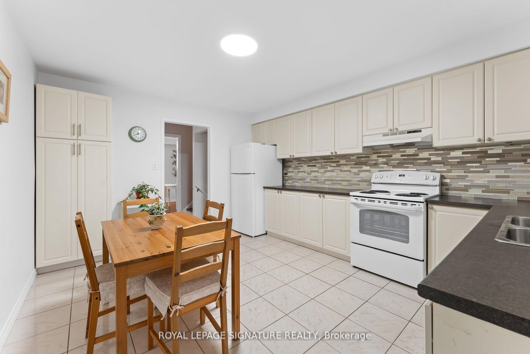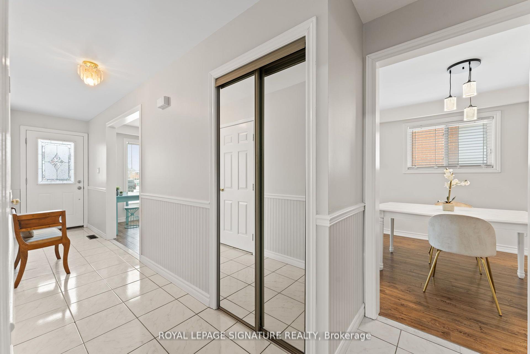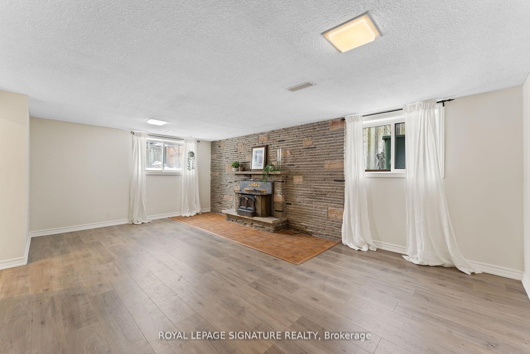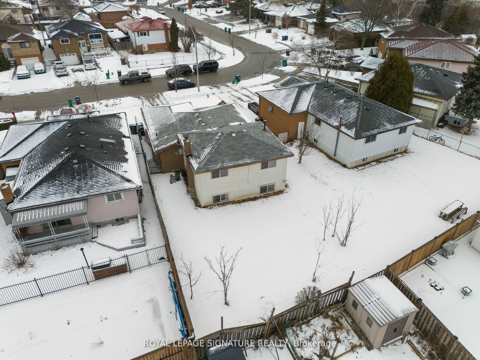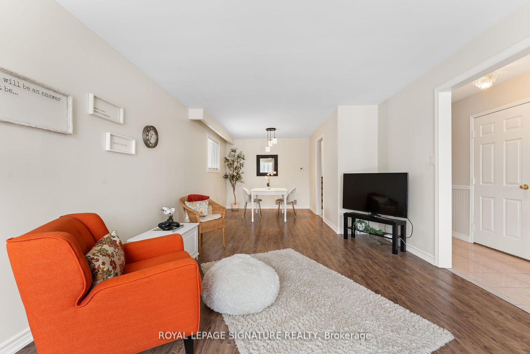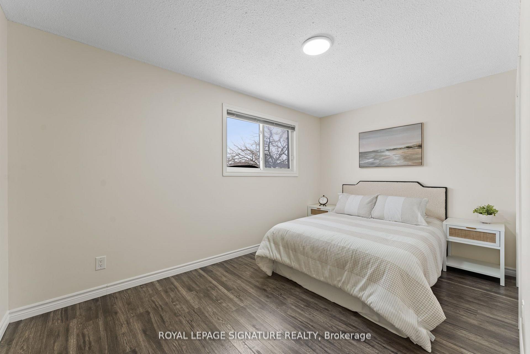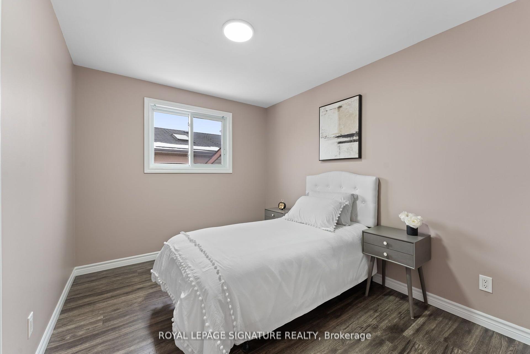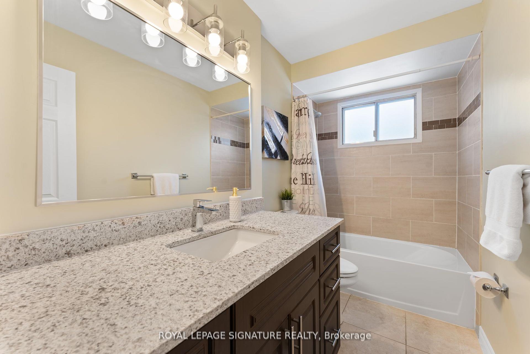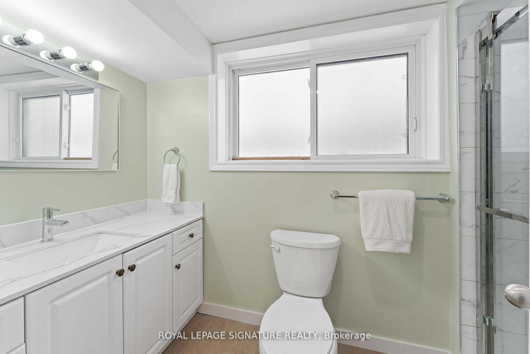$889,900
Available - For Sale
Listing ID: W12048408
3385 Monica Driv , Mississauga, L4T 3E6, Peel
| Welcome To This Beautifully Upgraded Back-Split Home In The Heart Of Malton! This Stunning Property Features 3 Spacious Bedrooms, 2 Bathrooms, And A 1.5-Car Garage. The Cozy Living Room Flows Seamlessly Into The Dining Area, Creating A Warm And Inviting Space. The Open Basement Boasts A Recently Renovated Bathroom, Sleek Vinyl Flooring, And A Generous Laundry Room With Ample Storage, Including A Convenient Crawl Space. Recent Upgrades Include Fresh Paint, New Flooring, An Updated Roof, Kitchen Backsplash, And Bathrooms. Located Just Minutes From Schools, Shopping, Restaurants, Major Highways (401/427/407/409), Airport, Hospitals, Community Center, Places Of Worship, And Parks. This Home Truly Offers Both Comfort And Convenience. Don't Miss Your Chance To Make This Beautiful Home Yours! |
| Price | $889,900 |
| Taxes: | $4506.05 |
| Occupancy by: | Partial |
| Address: | 3385 Monica Driv , Mississauga, L4T 3E6, Peel |
| Acreage: | < .50 |
| Directions/Cross Streets: | Brandon Gate Dr/Goreway Dr |
| Rooms: | 5 |
| Bedrooms: | 3 |
| Bedrooms +: | 0 |
| Family Room: | T |
| Basement: | Crawl Space, Finished |
| Level/Floor | Room | Length(ft) | Width(ft) | Descriptions | |
| Room 1 | Main | Living Ro | 14.73 | 11.91 | Laminate, Window, Combined w/Dining |
| Room 2 | Main | Dining Ro | 9.32 | 10.99 | Laminate, Combined w/Living |
| Room 3 | Main | Kitchen | 14.24 | 11.81 | Tile Floor, Side Door |
| Room 4 | Second | Primary B | 9.64 | 12.66 | Laminate, Window, Closet |
| Room 5 | Second | Bedroom 2 | 8.66 | 13.97 | Laminate, Window, Closet |
| Room 6 | Second | Bedroom 3 | 9.64 | 8.89 | Laminate, Window, Closet |
| Washroom Type | No. of Pieces | Level |
| Washroom Type 1 | 4 | Third |
| Washroom Type 2 | 3 | Basement |
| Washroom Type 3 | 0 | |
| Washroom Type 4 | 0 | |
| Washroom Type 5 | 0 |
| Total Area: | 0.00 |
| Approximatly Age: | 51-99 |
| Property Type: | Detached |
| Style: | Backsplit 3 |
| Exterior: | Brick |
| Garage Type: | Built-In |
| (Parking/)Drive: | Available |
| Drive Parking Spaces: | 2 |
| Park #1 | |
| Parking Type: | Available |
| Park #2 | |
| Parking Type: | Available |
| Pool: | None |
| Approximatly Age: | 51-99 |
| Approximatly Square Footage: | 1100-1500 |
| Property Features: | Golf, Hospital |
| CAC Included: | N |
| Water Included: | N |
| Cabel TV Included: | N |
| Common Elements Included: | N |
| Heat Included: | N |
| Parking Included: | N |
| Condo Tax Included: | N |
| Building Insurance Included: | N |
| Fireplace/Stove: | N |
| Heat Type: | Forced Air |
| Central Air Conditioning: | Central Air |
| Central Vac: | N |
| Laundry Level: | Syste |
| Ensuite Laundry: | F |
| Sewers: | Sewer |
| Utilities-Cable: | A |
| Utilities-Hydro: | A |
$
%
Years
This calculator is for demonstration purposes only. Always consult a professional
financial advisor before making personal financial decisions.
| Although the information displayed is believed to be accurate, no warranties or representations are made of any kind. |
| ROYAL LEPAGE SIGNATURE REALTY |
|
|

Dir:
39.99 ft x 122
| Virtual Tour | Book Showing | Email a Friend |
Jump To:
At a Glance:
| Type: | Freehold - Detached |
| Area: | Peel |
| Municipality: | Mississauga |
| Neighbourhood: | Malton |
| Style: | Backsplit 3 |
| Approximate Age: | 51-99 |
| Tax: | $4,506.05 |
| Beds: | 3 |
| Baths: | 2 |
| Fireplace: | N |
| Pool: | None |
Locatin Map:
Payment Calculator:

