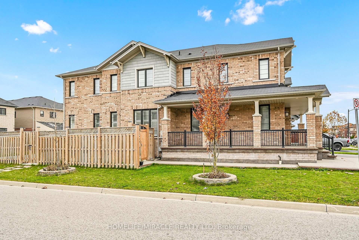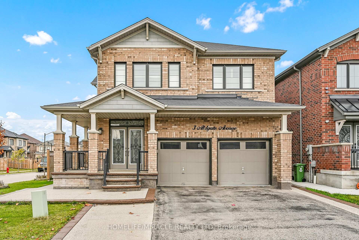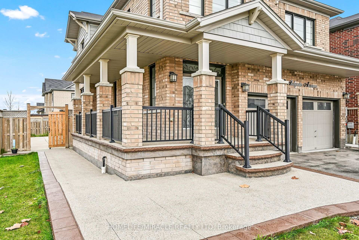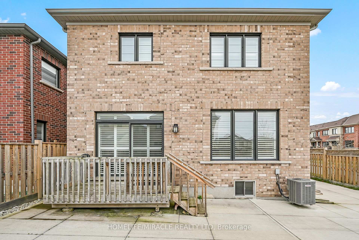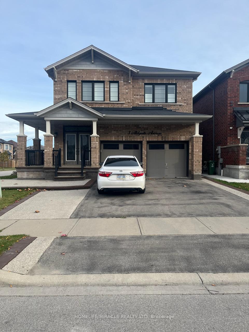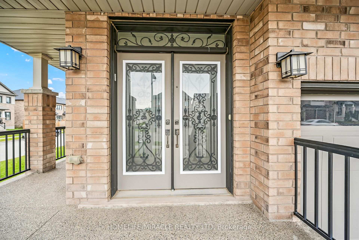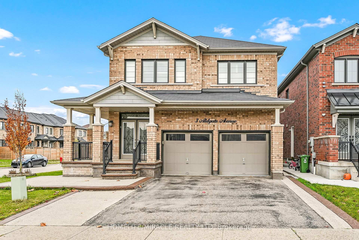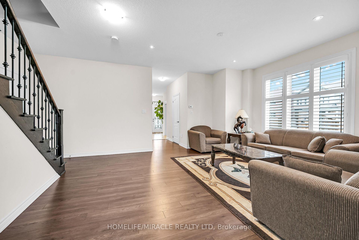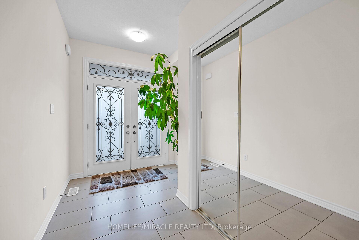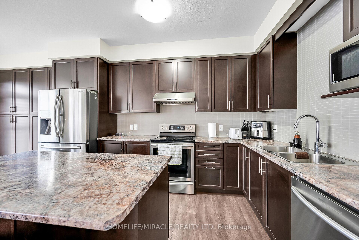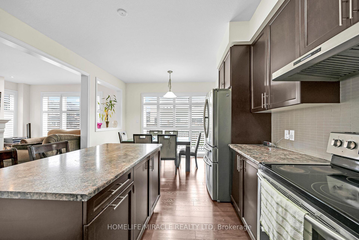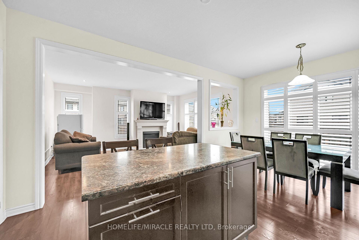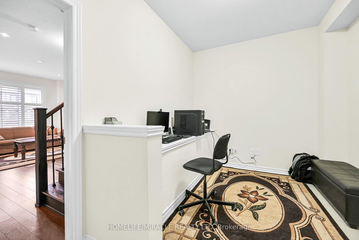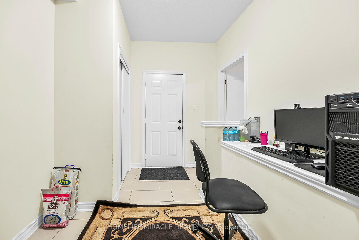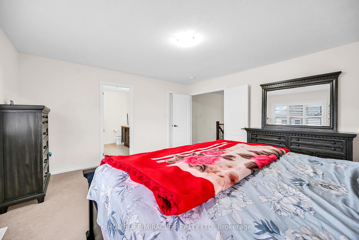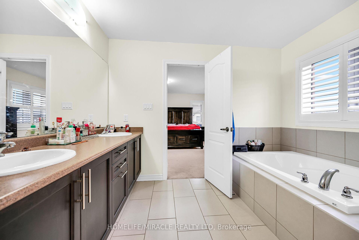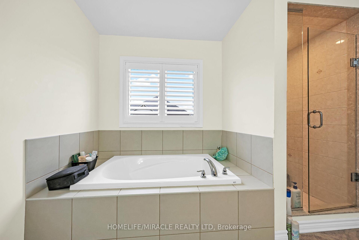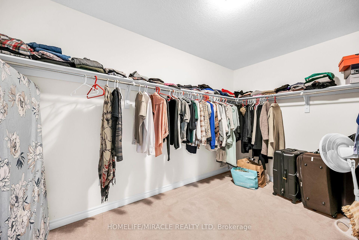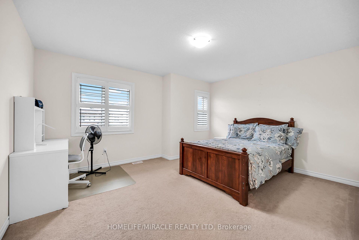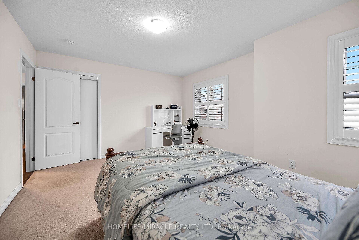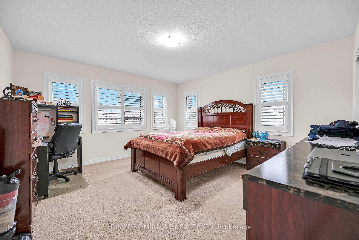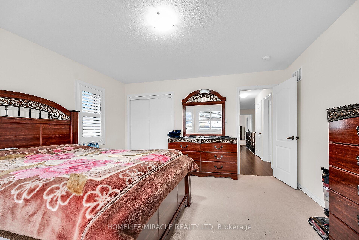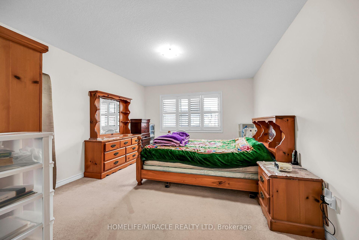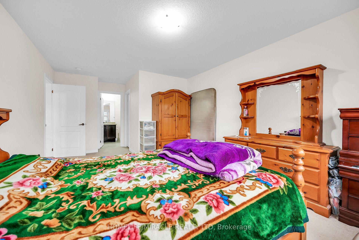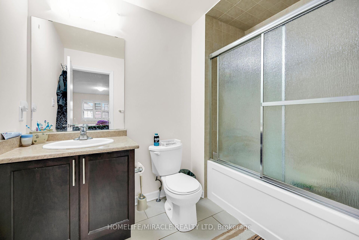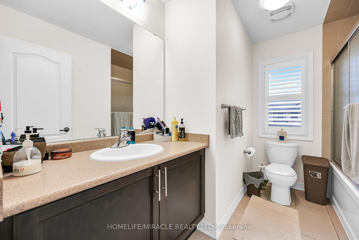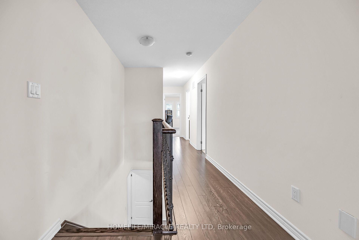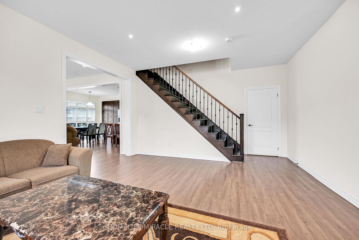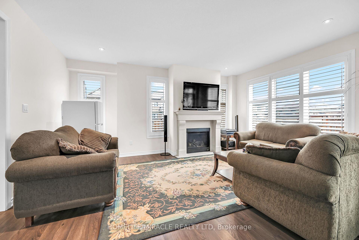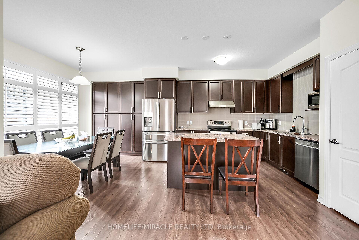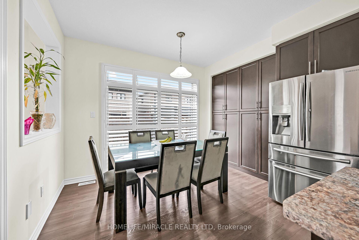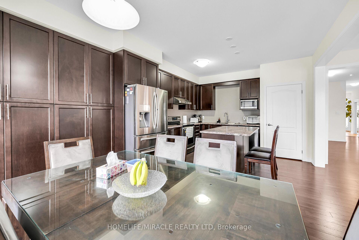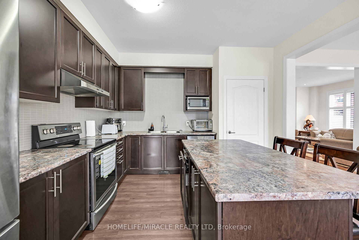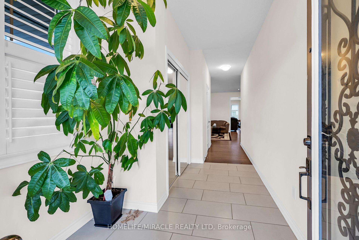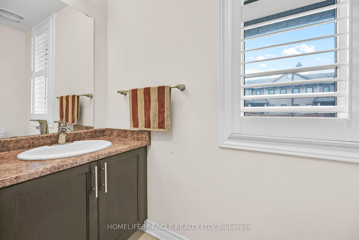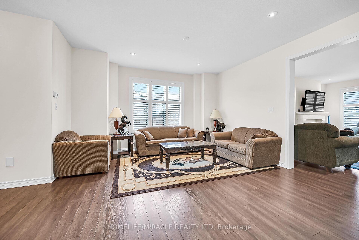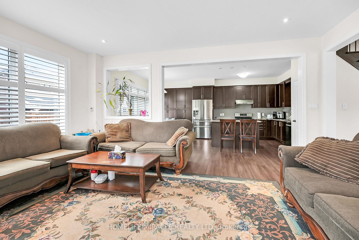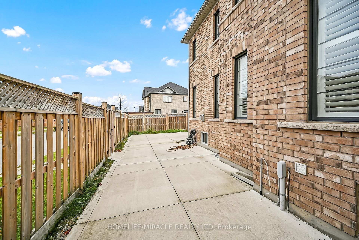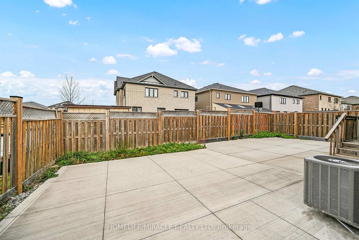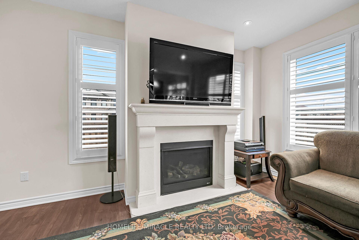$1,149,990
Available - For Sale
Listing ID: X10427507
3 Aldgate Aven , Hamilton, L8J 0H9, Hamilton
| This stunning 4-bedroom, 3.5-bathroom home is a gem in the heart of the Mountain area of Stoney Creek, Ontario. Built by Empire Communities in 2015 this home has been lovingly maintained by its original owner and offers a spacious approx. 2600 square feet of living space. The home features an additional big space of unfinished basement to be completed with larger windows, ready to be transformed to suit your needs. Also there is laundry in the basement. The exterior boasts a clean, well-maintained front aggregate stone concrete driveway and porch area, adding to the home's curb appeal. Inside, you'll find a kitchen equipped with steel appliances, Located close to the Redhill and QEW highways, commuting is a breeze. For nature enthusiasts, nearby escarpments and trails offer ample opportunities for outdoor activities, and golf lovers will appreciate the nearby courses. Urban conveniences are just minutes away,. RSA. Buyer and buyer agent to do due diligence. |
| Price | $1,149,990 |
| Taxes: | $6950.00 |
| Occupancy by: | Owner |
| Address: | 3 Aldgate Aven , Hamilton, L8J 0H9, Hamilton |
| Directions/Cross Streets: | Green Mountain and Aldgate |
| Rooms: | 8 |
| Bedrooms: | 4 |
| Bedrooms +: | 0 |
| Family Room: | F |
| Basement: | Full, Unfinished |
| Level/Floor | Room | Length(ft) | Width(ft) | Descriptions | |
| Room 1 | Main | Family Ro | 17.61 | 14.1 | Laminate |
| Room 2 | Main | Breakfast | 7.97 | 13.12 | Laminate |
| Room 3 | Main | Kitchen | 13.12 | 11.97 | Laminate |
| Room 4 | Main | Living Ro | 8.04 | 8.04 | |
| Room 5 | Main | Powder Ro | 2 Pc Ensuite | ||
| Room 6 | Second | Primary B | 14.89 | 14.17 | 4 Pc Ensuite |
| Room 7 | Second | Bedroom 2 | 17.97 | 14.17 | 3 Pc Ensuite |
| Room 8 | Second | Bedroom 3 | 13.97 | 11.32 | |
| Room 9 | Second | Bedroom 4 | 13.97 | 12.99 | |
| Room 10 | Second | Bathroom | 4 Pc Ensuite | ||
| Room 11 | Second | Bathroom | 3 Pc Ensuite | ||
| Room 12 | Second | Bathroom | 3 Pc Ensuite |
| Washroom Type | No. of Pieces | Level |
| Washroom Type 1 | 4 | Second |
| Washroom Type 2 | 3 | Second |
| Washroom Type 3 | 2 | Main |
| Washroom Type 4 | 0 | |
| Washroom Type 5 | 0 |
| Total Area: | 0.00 |
| Approximatly Age: | 6-15 |
| Property Type: | Detached |
| Style: | 2-Storey |
| Exterior: | Brick |
| Garage Type: | Detached |
| (Parking/)Drive: | Front Yard |
| Drive Parking Spaces: | 2 |
| Park #1 | |
| Parking Type: | Front Yard |
| Park #2 | |
| Parking Type: | Front Yard |
| Pool: | None |
| Approximatly Age: | 6-15 |
| Approximatly Square Footage: | 2500-3000 |
| CAC Included: | N |
| Water Included: | N |
| Cabel TV Included: | N |
| Common Elements Included: | N |
| Heat Included: | N |
| Parking Included: | N |
| Condo Tax Included: | N |
| Building Insurance Included: | N |
| Fireplace/Stove: | N |
| Heat Type: | Forced Air |
| Central Air Conditioning: | Central Air |
| Central Vac: | N |
| Laundry Level: | Syste |
| Ensuite Laundry: | F |
| Sewers: | Sewer |
$
%
Years
This calculator is for demonstration purposes only. Always consult a professional
financial advisor before making personal financial decisions.
| Although the information displayed is believed to be accurate, no warranties or representations are made of any kind. |
| HOMELIFE/MIRACLE REALTY LTD |
|
|

Dir:
416-828-2535
Bus:
647-462-9629
| Virtual Tour | Book Showing | Email a Friend |
Jump To:
At a Glance:
| Type: | Freehold - Detached |
| Area: | Hamilton |
| Municipality: | Hamilton |
| Neighbourhood: | Stoney Creek Mountain |
| Style: | 2-Storey |
| Approximate Age: | 6-15 |
| Tax: | $6,950 |
| Beds: | 4 |
| Baths: | 4 |
| Fireplace: | N |
| Pool: | None |
Locatin Map:
Payment Calculator:

