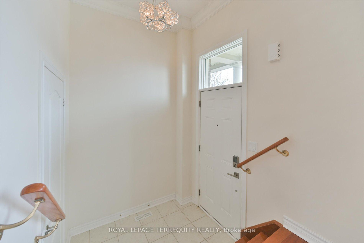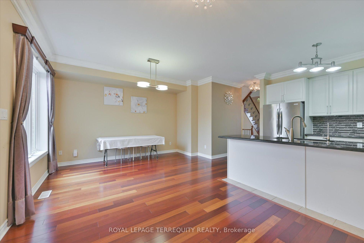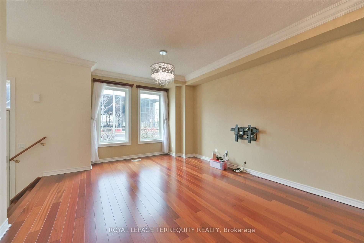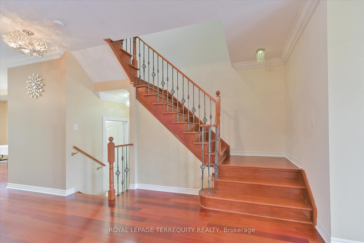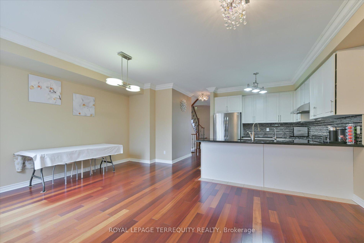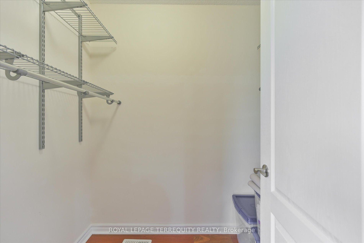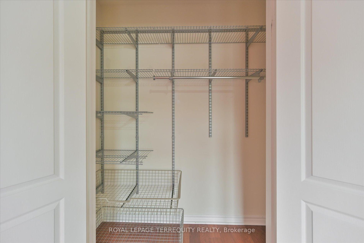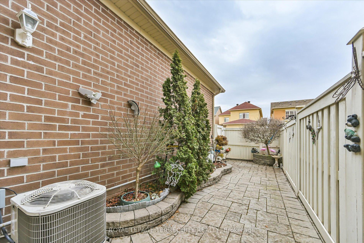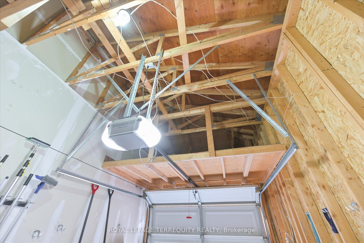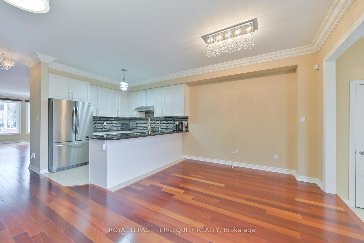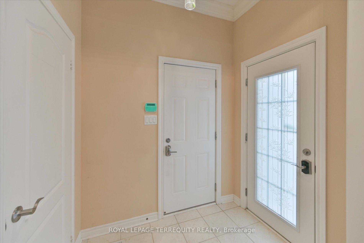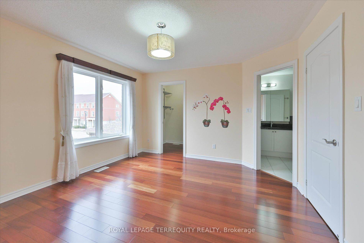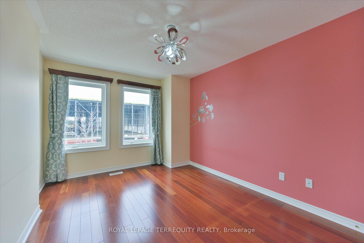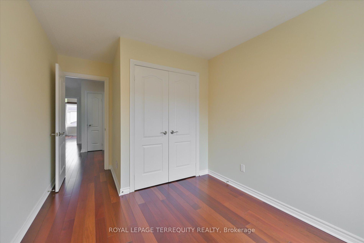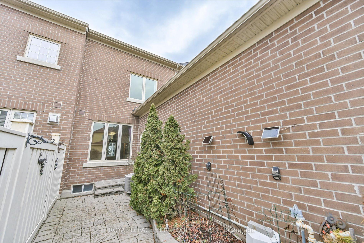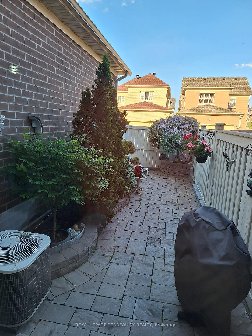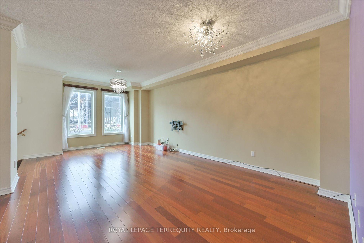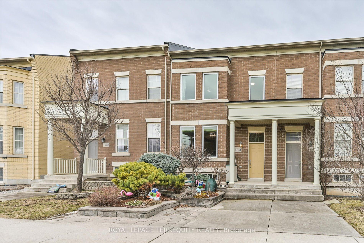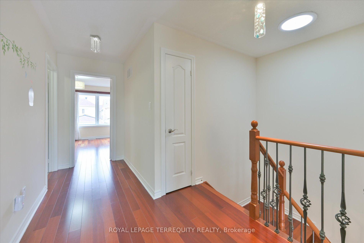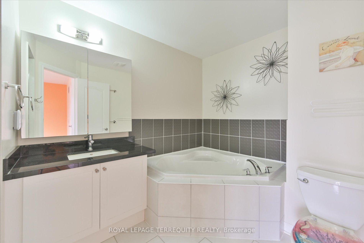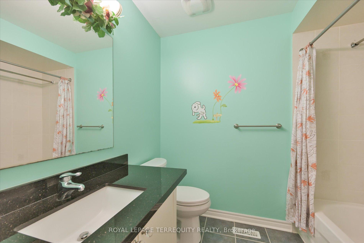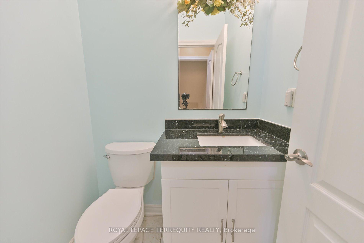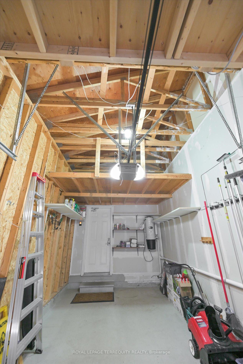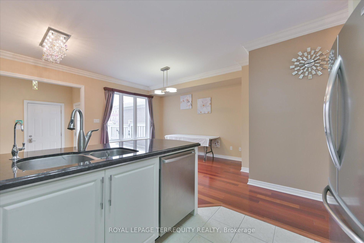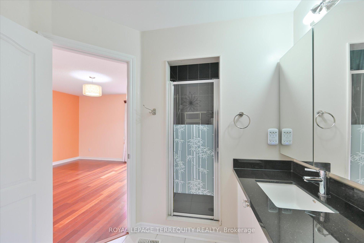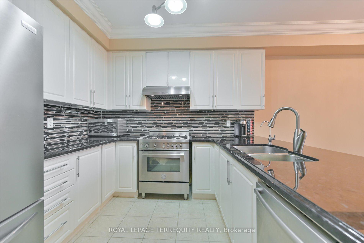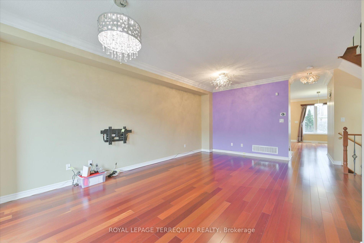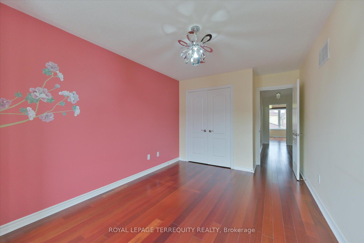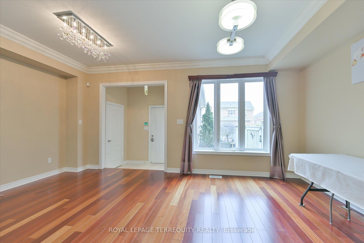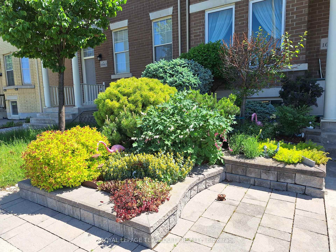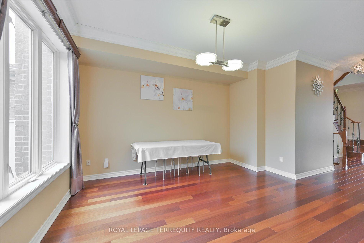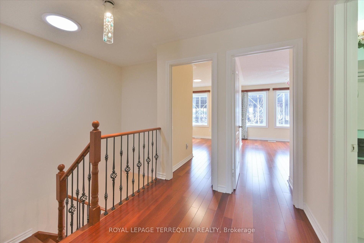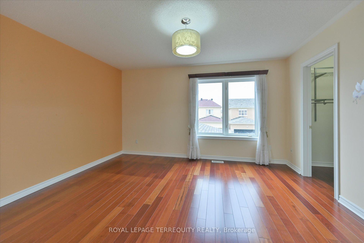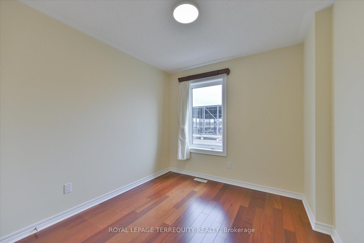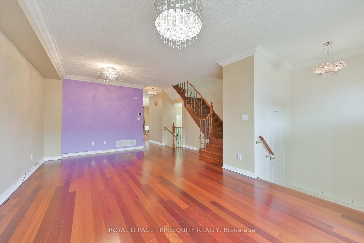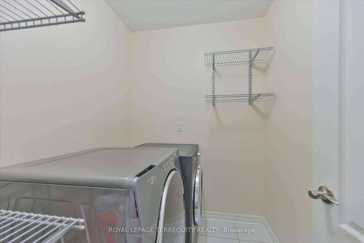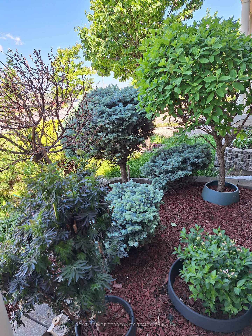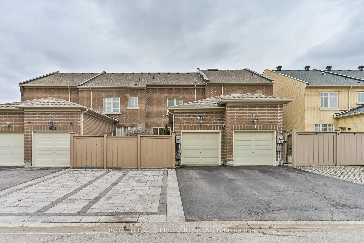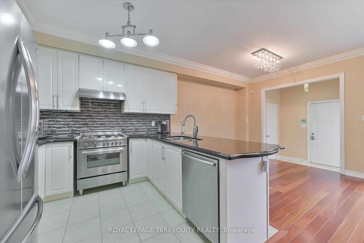$1,369,000
Available - For Sale
Listing ID: N12042651
10461 Woodbine Aven , Markham, L6C 0K4, York
| Welcome to 10461 Woodbine Ave Your Cathedral Town Sanctuary! Step into this meticulously maintained, move-in-ready freehold townhome, a rare gem in the heart of Cathedral Town. Spanning over 1,800 sq.ft. across two sunlit storeys, it features open, airy living spaces flowing into a beautifully landscaped backyard, perfect for relaxing or entertaining. The attached garage includes two custom-built raised storage lofts for extra storage, and with no maintenance fees, this home delivers exceptional value. Inside, over $100,000 in upgrades bring quiet luxury to every corner. Rich Brazilian Jatoba hardwood floors and 9 ceilings grace the main level, setting a warm, elegant tone throughout. The chefs kitchen shines with granite counters, tall custom cabinets, a chic backsplash, and top-tier appliances: a Bertazzoni Italian gas stove, Bosch dishwasher, Frigidaire fridge, Euro-style hood, and a built-in water purifier. Upstairs, a skylight fills the home with natural light. The primary suite offers a peaceful retreat with a walk-in closet and upgraded ensuite. Two additional bedrooms and a custom second-floor laundry room (with Samsung and Bosch machines) add smart functionality to daily routines. This home is loaded with comfort and care: central water softener, humidifier, central vacuum, monitored alarm, digital locks, ultra-quiet garage opener, and interlock driveway. Major updates include: roof (2021), windows (2018), and R50 attic insulation for energy efficiency. Unstaged yet filled with lived-in charm, this home offers an honest, warm glimpse into the lifestyle it supports, ready for your personal touch. Just steps from top-ranked schools (Sir Wilfrid Laurier PS, Richmond Green SS), parks, splash pad, transit, Costco, T&T, and Hwy 404. A dream for growing families, busy professionals, or retirees seeking comfort and ease. Dont miss this rare opportunity, your forever home awaits. |
| Price | $1,369,000 |
| Taxes: | $4940.00 |
| Occupancy by: | Owner |
| Address: | 10461 Woodbine Aven , Markham, L6C 0K4, York |
| Acreage: | < .50 |
| Directions/Cross Streets: | Woodbine & Elgin Mills |
| Rooms: | 13 |
| Bedrooms: | 3 |
| Bedrooms +: | 0 |
| Family Room: | T |
| Basement: | Unfinished |
| Level/Floor | Room | Length(ft) | Width(ft) | Descriptions | |
| Room 1 | Ground | Dining Ro | 19.84 | 18.93 | Large Window, Hardwood Floor, W/O To Yard |
| Room 2 | Ground | Kitchen | 9.54 | 10.2 | Modern Kitchen, Custom Backsplash, Stainless Steel Appl |
| Room 3 | Ground | Living Ro | 22.86 | 15.58 | Large Window, Crown Moulding, Hardwood Floor |
| Room 4 | Second | Primary B | 12.69 | 14.1 | Large Window, Crown Moulding, 4 Pc Ensuite |
| Room 5 | Second | Bedroom 2 | 16.2 | 10.27 | Large Window, Hardwood Floor, Closet |
| Room 6 | Second | Bedroom 3 | 14.37 | 8.95 | Large Window, Hardwood Floor, Closet |
| Room 7 | Second | Bathroom | 7.97 | 6.26 | 4 Pc Bath, Closet |
| Room 8 | Second | Laundry | 5.15 | 6.26 | Tile Floor |
| Washroom Type | No. of Pieces | Level |
| Washroom Type 1 | 2 | Ground |
| Washroom Type 2 | 4 | Second |
| Washroom Type 3 | 0 | |
| Washroom Type 4 | 0 | |
| Washroom Type 5 | 0 |
| Total Area: | 0.00 |
| Property Type: | Att/Row/Townhouse |
| Style: | 2-Storey |
| Exterior: | Brick Front |
| Garage Type: | Attached |
| (Parking/)Drive: | Private Do |
| Drive Parking Spaces: | 2 |
| Park #1 | |
| Parking Type: | Private Do |
| Park #2 | |
| Parking Type: | Private Do |
| Pool: | None |
| Approximatly Square Footage: | 1500-2000 |
| Property Features: | Place Of Wor, Library |
| CAC Included: | N |
| Water Included: | N |
| Cabel TV Included: | N |
| Common Elements Included: | N |
| Heat Included: | N |
| Parking Included: | N |
| Condo Tax Included: | N |
| Building Insurance Included: | N |
| Fireplace/Stove: | N |
| Heat Type: | Forced Air |
| Central Air Conditioning: | Central Air |
| Central Vac: | Y |
| Laundry Level: | Syste |
| Ensuite Laundry: | F |
| Sewers: | Sewer |
| Water: | Comm Well |
| Water Supply Types: | Comm Well |
| Utilities-Cable: | A |
| Utilities-Hydro: | Y |
$
%
Years
This calculator is for demonstration purposes only. Always consult a professional
financial advisor before making personal financial decisions.
| Although the information displayed is believed to be accurate, no warranties or representations are made of any kind. |
| ROYAL LEPAGE TERREQUITY REALTY |
|
|

Dir:
416-828-2535
Bus:
647-462-9629
| Book Showing | Email a Friend |
Jump To:
At a Glance:
| Type: | Freehold - Att/Row/Townhouse |
| Area: | York |
| Municipality: | Markham |
| Neighbourhood: | Cathedraltown |
| Style: | 2-Storey |
| Tax: | $4,940 |
| Beds: | 3 |
| Baths: | 3 |
| Fireplace: | N |
| Pool: | None |
Locatin Map:
Payment Calculator:

