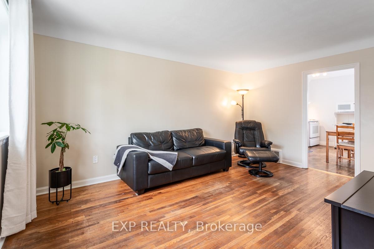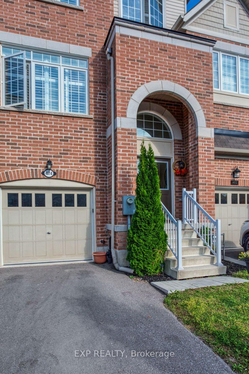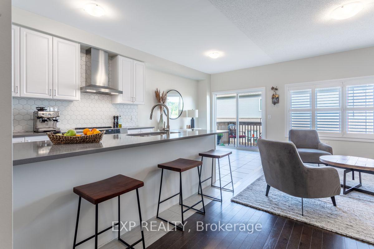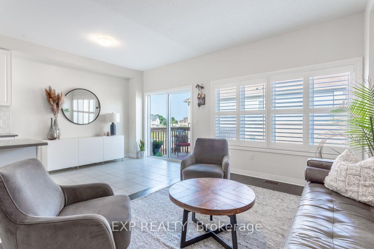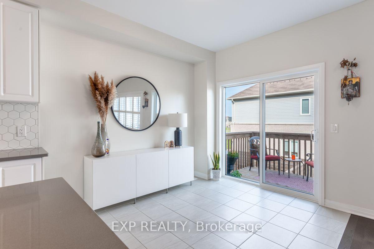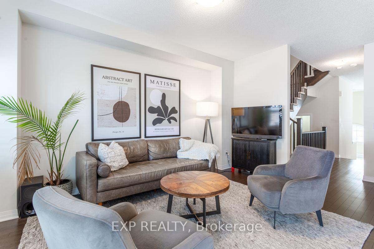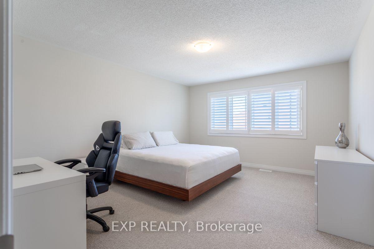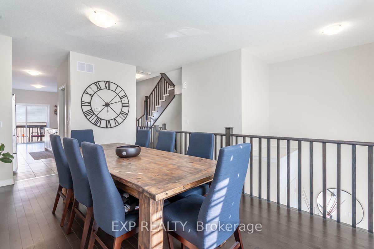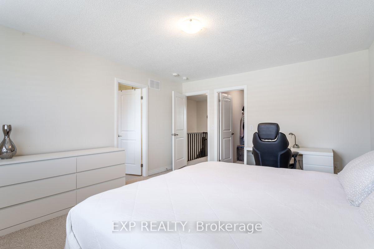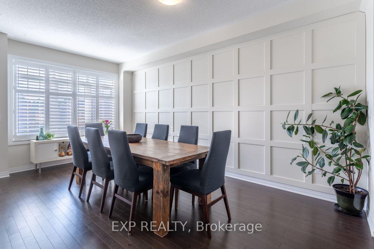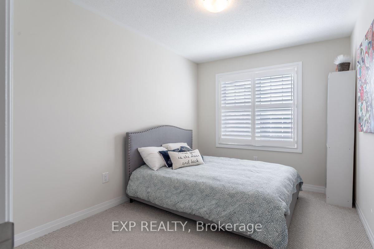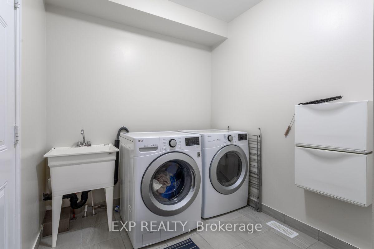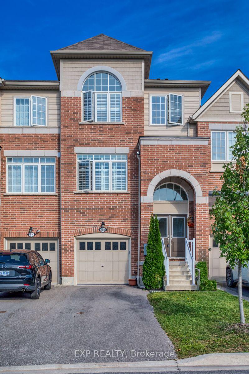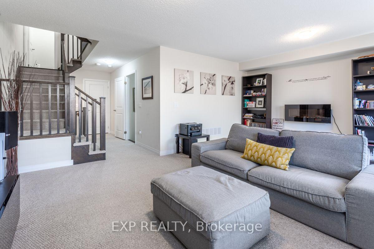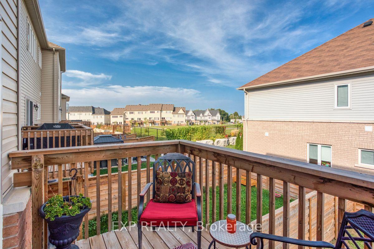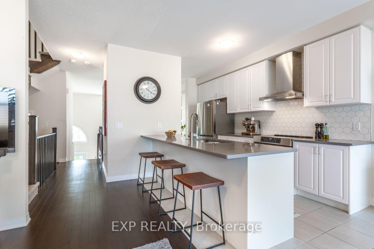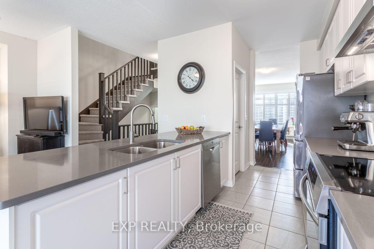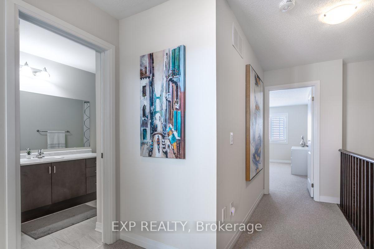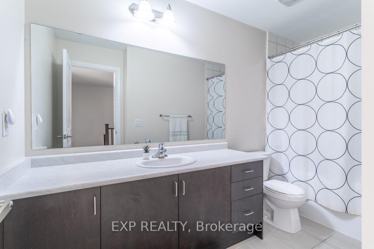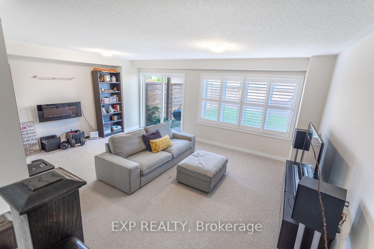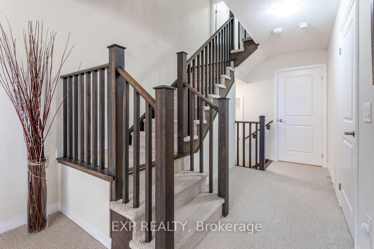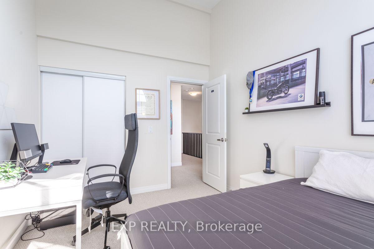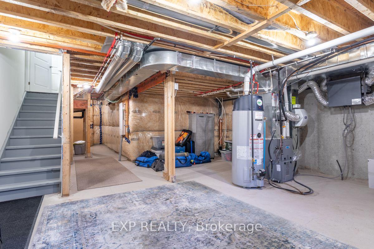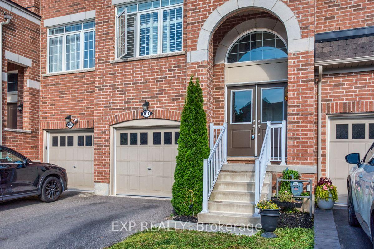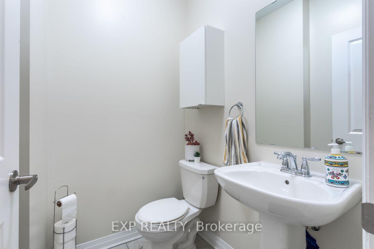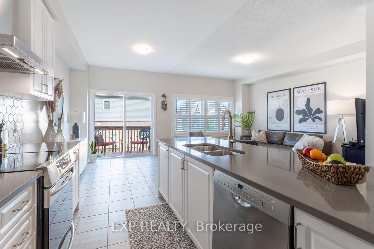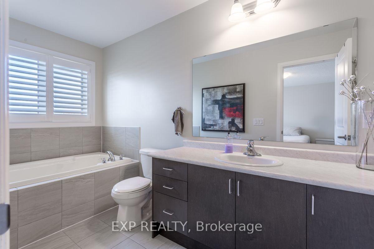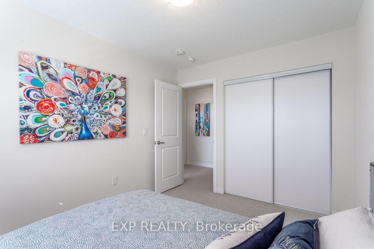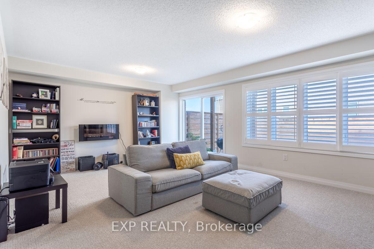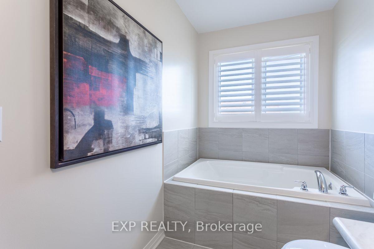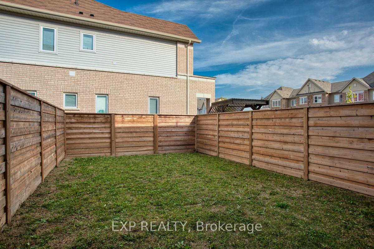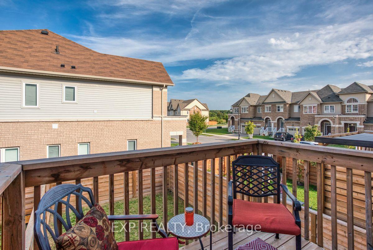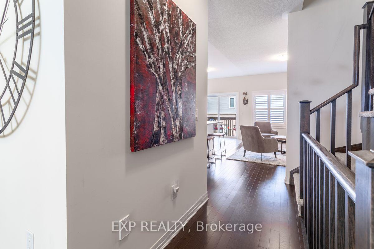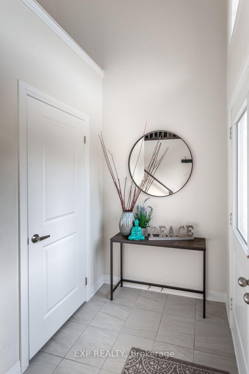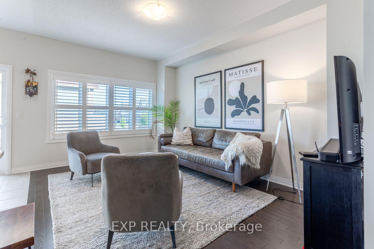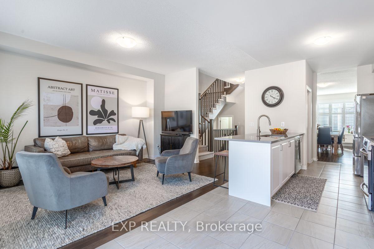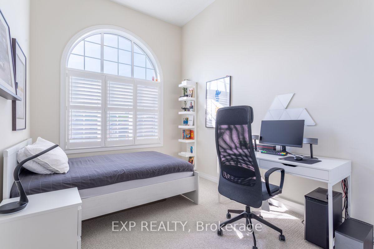$799,000
Available - For Sale
Listing ID: X11986411
4014 Fracchioni Driv , Lincoln, L0R 1B4, Niagara
| Discover this stunning home on a rare premium lot in the heart of wine country! The bright and airy main floor features 9-foot ceilings and breathtaking views. Enjoy cooking in the upgraded kitchen, equipped with quartz countertops, GE Caf appliances, a spacious island, and a charming eat-in dining area. The sun-filled living room and a convenient 2-piece bathroom complete the first level. Upstairs, the expansive primary bedroom offers panoramic views of Beamsville and Lake Ontario, a walk-in closet, and a luxurious ensuite bathroom. Two additional generous bedrooms and a stylish 4-piece bathroom complete the third floor. The bright, family room with walk-out to backyard includes a large living area, laundry room, a 2-piece bathroom, and ample storage space. Steps away to your private, low-maintenance backyard oasis featuring a deck for your morning coffee and taking in the views! Located just steps from downtown Beamsville and minutes from local wineries, restaurants, and hiking trails, this home is your ideal escape to wine country! |
| Price | $799,000 |
| Taxes: | $5289.00 |
| Assessment Year: | 2024 |
| Occupancy by: | Owner |
| Address: | 4014 Fracchioni Driv , Lincoln, L0R 1B4, Niagara |
| Acreage: | Not Appl |
| Directions/Cross Streets: | Follow Hillside Dr and Ashby Dr to Fracchioni Dr |
| Rooms: | 14 |
| Bedrooms: | 3 |
| Bedrooms +: | 0 |
| Family Room: | T |
| Basement: | Full, Unfinished |
| Level/Floor | Room | Length(ft) | Width(ft) | Descriptions | |
| Room 1 | Ground | Foyer | Closet | ||
| Room 2 | Main | Kitchen | 8 | .1 | Breakfast Area, W/O To Deck, Stainless Steel Appl |
| Room 3 | Main | Living Ro | Bay Window, Hardwood Floor | ||
| Room 4 | Main | Dining Ro | Hardwood Floor, Bay Window | ||
| Room 5 | Second | Primary B | Walk-In Closet(s), 4 Pc Ensuite | ||
| Room 6 | Second | Bedroom 2 | Bay Window, Closet | ||
| Room 7 | Second | Bedroom 3 | Closet | ||
| Room 8 | Second | Bathroom | 4 Pc Bath | ||
| Room 9 | Lower | Family Ro | Walk-Out, Bay Window, Sliding Doors | ||
| Room 10 | Ground | Laundry | W/O To Garage, Closet, Laundry Sink | ||
| Room 11 | Ground | Bathroom | 2 Pc Bath | ||
| Room 12 | Main | Bathroom | 2 Pc Bath | ||
| Room 13 | Basement | Utility R |
| Washroom Type | No. of Pieces | Level |
| Washroom Type 1 | 4 | Third |
| Washroom Type 2 | 4 | Third |
| Washroom Type 3 | 2 | Main |
| Washroom Type 4 | 2 | Lower |
| Washroom Type 5 | 0 |
| Total Area: | 0.00 |
| Approximatly Age: | 0-5 |
| Property Type: | Att/Row/Townhouse |
| Style: | 3-Storey |
| Exterior: | Other, Brick |
| Garage Type: | Attached |
| (Parking/)Drive: | Tandem |
| Drive Parking Spaces: | 2 |
| Park #1 | |
| Parking Type: | Tandem |
| Park #2 | |
| Parking Type: | Tandem |
| Pool: | None |
| Approximatly Age: | 0-5 |
| Approximatly Square Footage: | 2500-3000 |
| Property Features: | Park, Place Of Worship |
| CAC Included: | N |
| Water Included: | N |
| Cabel TV Included: | N |
| Common Elements Included: | N |
| Heat Included: | N |
| Parking Included: | N |
| Condo Tax Included: | N |
| Building Insurance Included: | N |
| Fireplace/Stove: | N |
| Heat Type: | Forced Air |
| Central Air Conditioning: | Central Air |
| Central Vac: | N |
| Laundry Level: | Syste |
| Ensuite Laundry: | F |
| Elevator Lift: | False |
| Sewers: | Sewer |
| Utilities-Cable: | A |
| Utilities-Hydro: | Y |
$
%
Years
This calculator is for demonstration purposes only. Always consult a professional
financial advisor before making personal financial decisions.
| Although the information displayed is believed to be accurate, no warranties or representations are made of any kind. |
| EXP REALTY |
|
|

Dir:
416-828-2535
Bus:
647-462-9629
| Book Showing | Email a Friend |
Jump To:
At a Glance:
| Type: | Freehold - Att/Row/Townhouse |
| Area: | Niagara |
| Municipality: | Lincoln |
| Neighbourhood: | 982 - Beamsville |
| Style: | 3-Storey |
| Approximate Age: | 0-5 |
| Tax: | $5,289 |
| Beds: | 3 |
| Baths: | 4 |
| Fireplace: | N |
| Pool: | None |
Locatin Map:
Payment Calculator:

