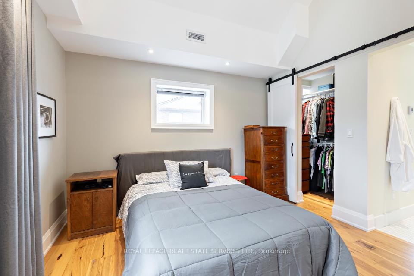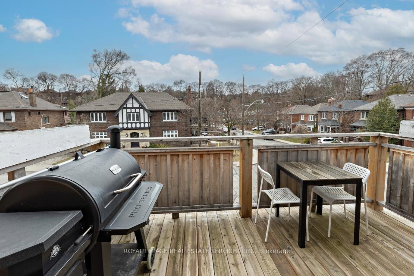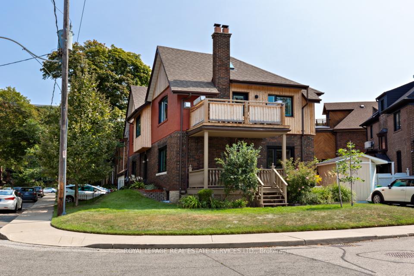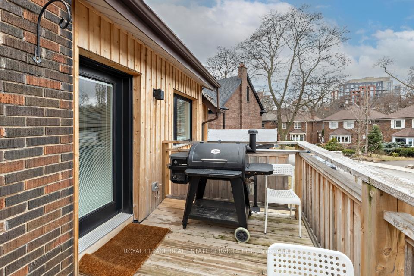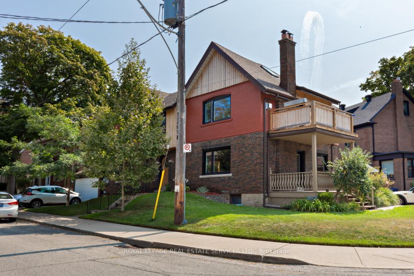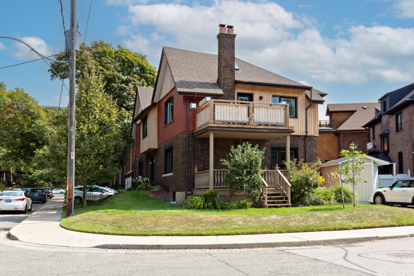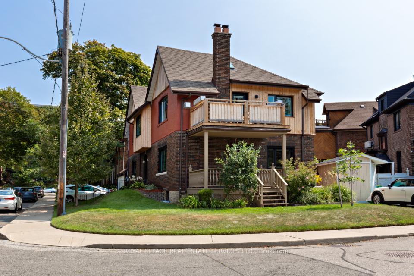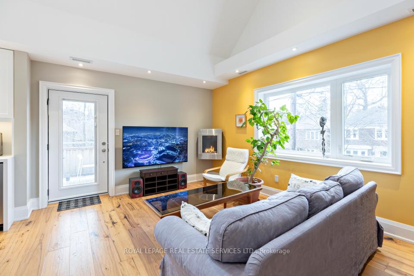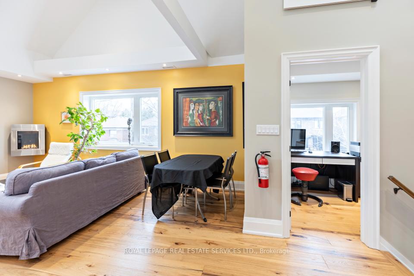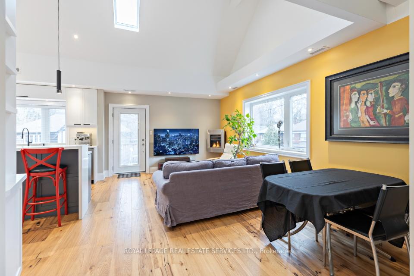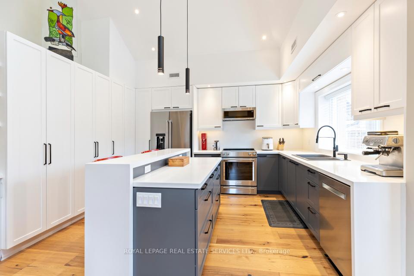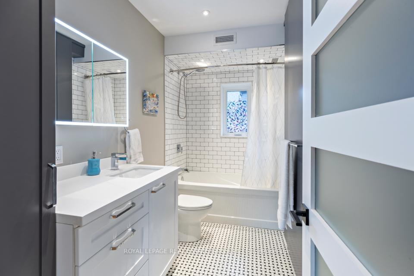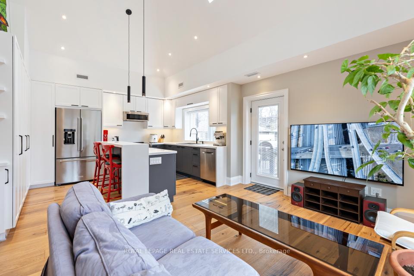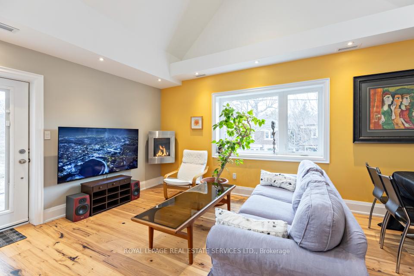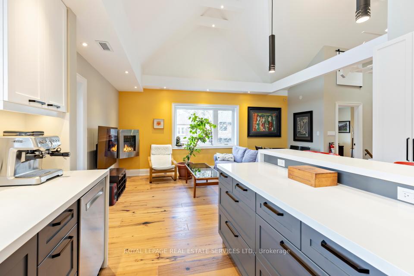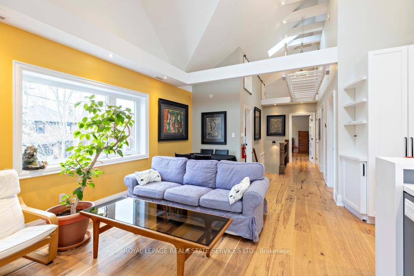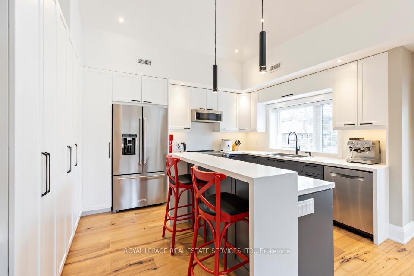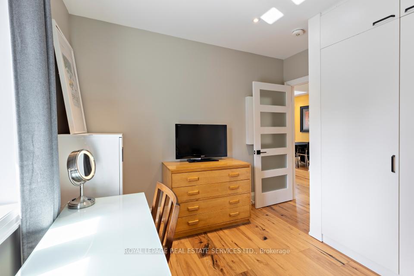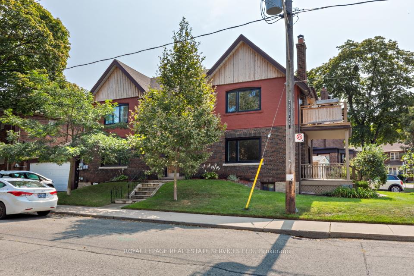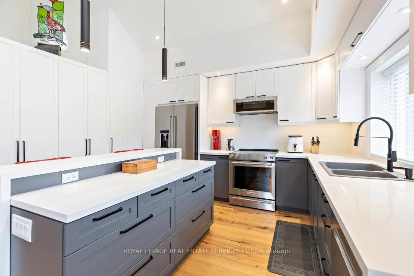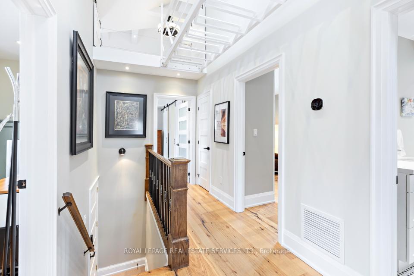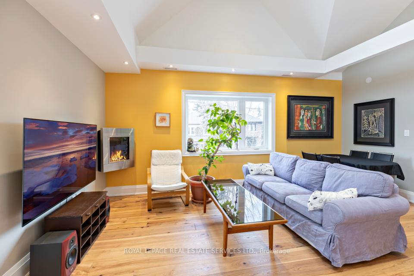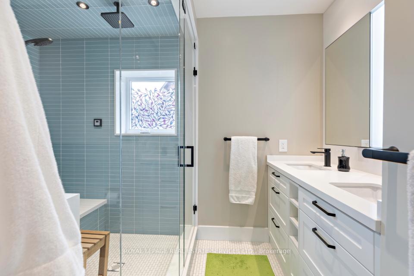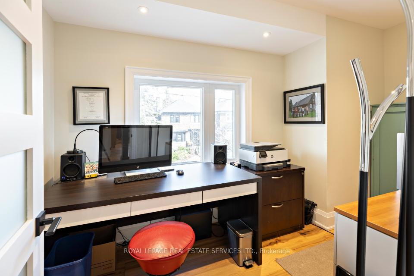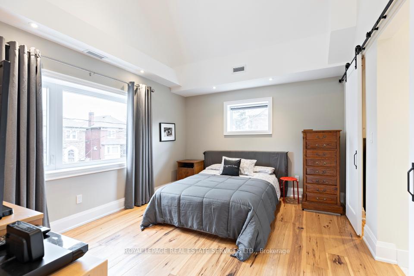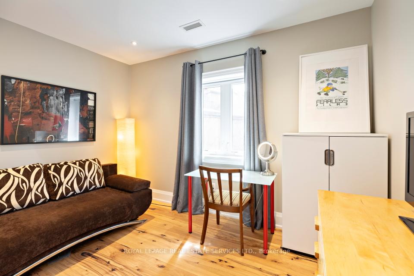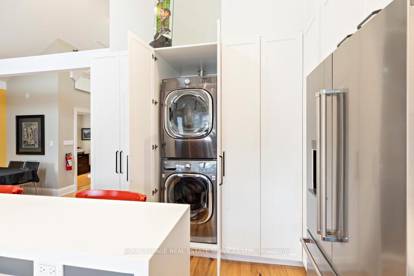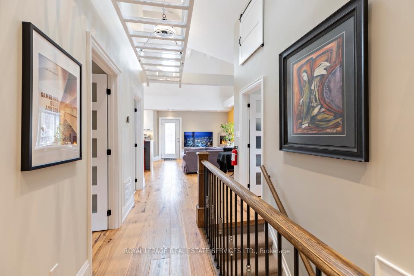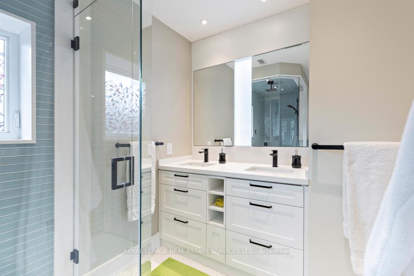$5,600
Available - For Rent
Listing ID: W12052275
19 Elora Road , Toronto, M6P 3H5, Toronto
| Nestled in a quiet, smoke-free home in the heart of High Park experience loft-style living in this beautifully renovated second-floor suite spanning nearly 1,200 sq. ft. with 3-bedroom, 2-bathroom (both with heated floors - primary with steam shower) which has been completely gutted and redesigned with modern finishes. The open-concept layout features a renovated kitchen with brand-new stainless steel appliances and in-suite laundry, while the bright living and dining area is enhanced by multiple windows, a gas fireplace, and a skylight!! Step out onto the private west-facing side porch, perfect for soaking in the afternoon sun. The spacious primary bedroom boasts a walk-in closet, an additional closet, and a 4-piece ensuite, while two additional bedrooms share a second 4-piece bath. With ample storage throughout, this home is both stylish and functional. Located just 300 meters from the subway, and steps from High Park, Bloor West Village, and all essential amenities, this is a rare rental opportunity in one of Toronto's most desirable neighborhoods!! |
| Price | $5,600 |
| Taxes: | $0.00 |
| Occupancy by: | Owner+T |
| Address: | 19 Elora Road , Toronto, M6P 3H5, Toronto |
| Directions/Cross Streets: | Bloor & Clendenan |
| Rooms: | 6 |
| Bedrooms: | 3 |
| Bedrooms +: | 0 |
| Family Room: | F |
| Basement: | None, Apartment |
| Furnished: | Unfu |
| Level/Floor | Room | Length(ft) | Width(ft) | Descriptions | |
| Room 1 | Second | Living Ro | 21.16 | 15.68 | W/O To Deck, Gas Fireplace, Coffered Ceiling(s) |
| Room 2 | Second | Dining Ro | Combined w/Living, Open Concept, Picture Window | ||
| Room 3 | Second | Kitchen | 14.99 | 11.32 | Renovated, Open Concept, Skylight |
| Room 4 | Second | Primary B | 14.4 | 11.68 | Window, Walk-In Closet(s), 4 Pc Ensuite |
| Room 5 | Second | Bedroom 2 | 12.23 | 10.5 | Closet, Hardwood Floor, Window |
| Room 6 | Second | Bedroom 3 | 12.6 | 6.66 | Window, Hardwood Floor |
| Washroom Type | No. of Pieces | Level |
| Washroom Type 1 | 4 | Second |
| Washroom Type 2 | 4 | |
| Washroom Type 3 | 0 | |
| Washroom Type 4 | 0 | |
| Washroom Type 5 | 0 |
| Total Area: | 0.00 |
| Approximatly Age: | 51-99 |
| Property Type: | Detached |
| Style: | 2-Storey |
| Exterior: | Brick, Stucco (Plaster) |
| Garage Type: | Attached |
| (Parking/)Drive: | Private |
| Drive Parking Spaces: | 1 |
| Park #1 | |
| Parking Type: | Private |
| Park #2 | |
| Parking Type: | Private |
| Pool: | None |
| Laundry Access: | In-Suite Laun |
| Approximatly Age: | 51-99 |
| Approximatly Square Footage: | 1100-1500 |
| CAC Included: | Y |
| Water Included: | Y |
| Cabel TV Included: | N |
| Common Elements Included: | N |
| Heat Included: | Y |
| Parking Included: | N |
| Condo Tax Included: | N |
| Building Insurance Included: | N |
| Fireplace/Stove: | Y |
| Heat Type: | Forced Air |
| Central Air Conditioning: | Central Air |
| Central Vac: | N |
| Laundry Level: | Syste |
| Ensuite Laundry: | F |
| Elevator Lift: | False |
| Sewers: | Sewer |
| Utilities-Cable: | A |
| Utilities-Hydro: | Y |
| Although the information displayed is believed to be accurate, no warranties or representations are made of any kind. |
| ROYAL LEPAGE REAL ESTATE SERVICES LTD. |
|
|

Dir:
416-828-2535
Bus:
647-462-9629
| Virtual Tour | Book Showing | Email a Friend |
Jump To:
At a Glance:
| Type: | Freehold - Detached |
| Area: | Toronto |
| Municipality: | Toronto W02 |
| Neighbourhood: | High Park North |
| Style: | 2-Storey |
| Approximate Age: | 51-99 |
| Beds: | 3 |
| Baths: | 3 |
| Fireplace: | Y |
| Pool: | None |
Locatin Map:

