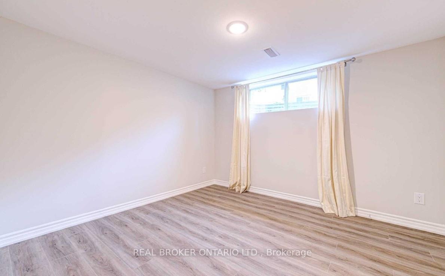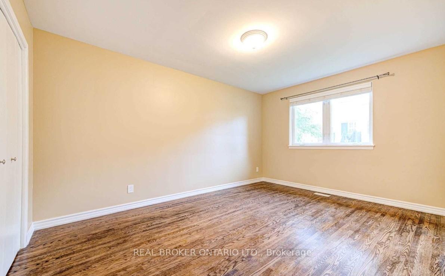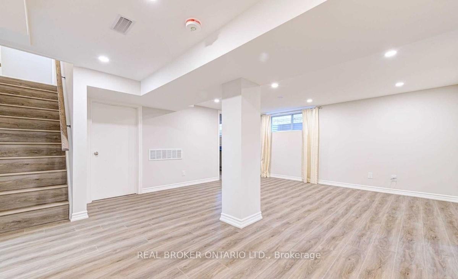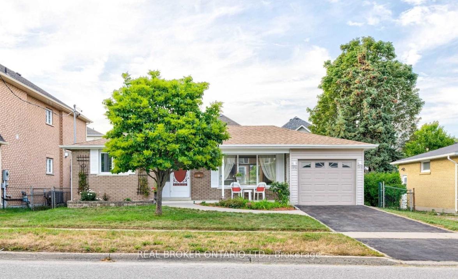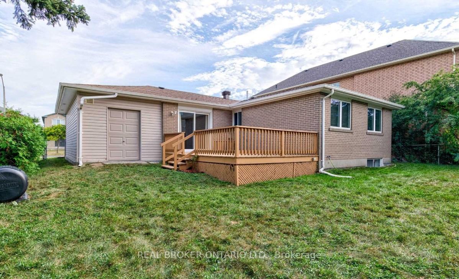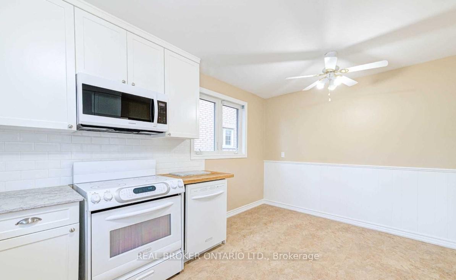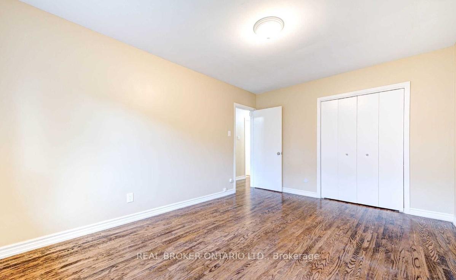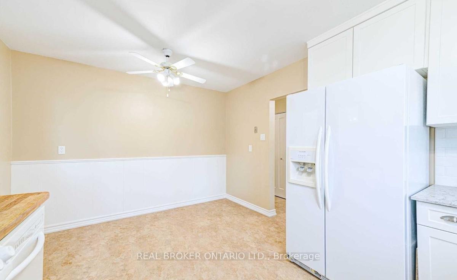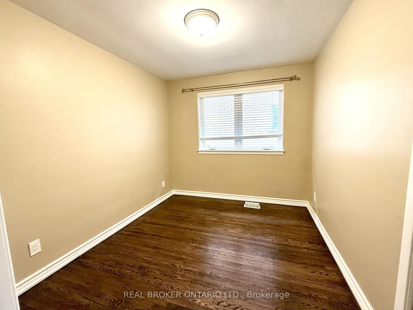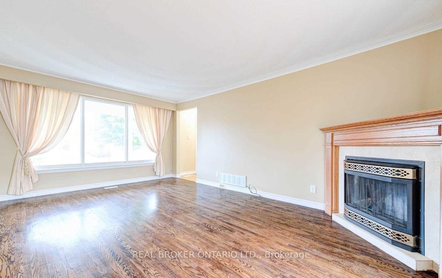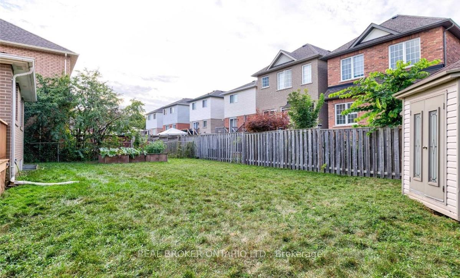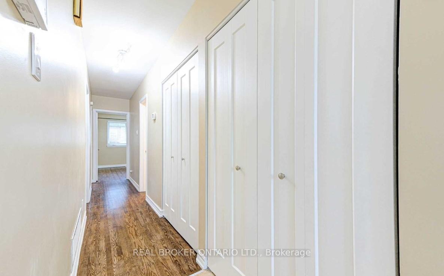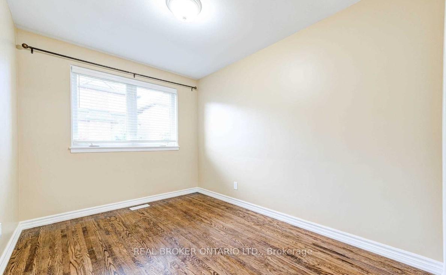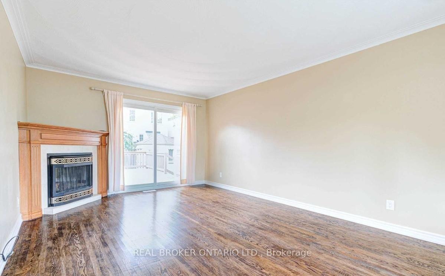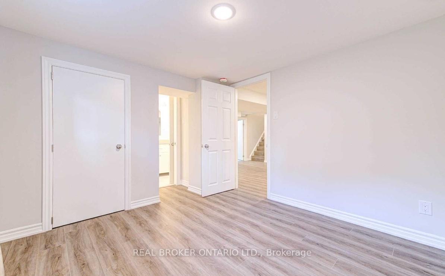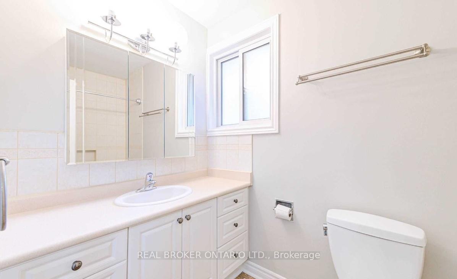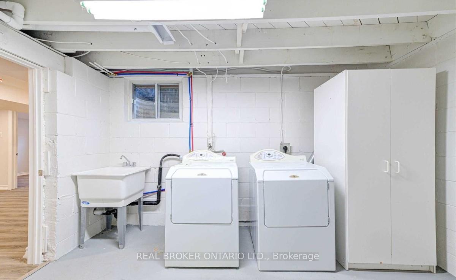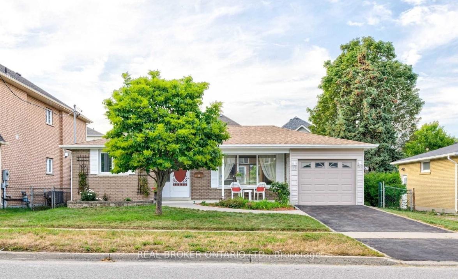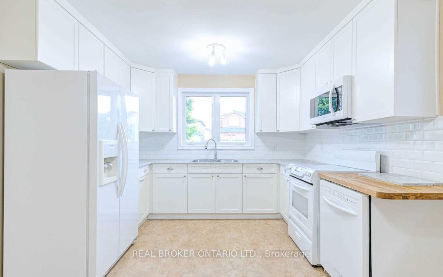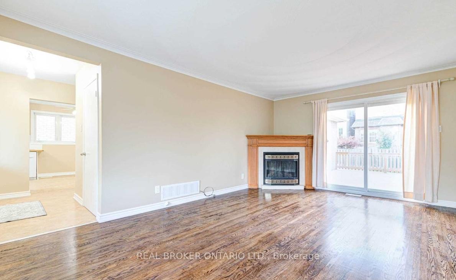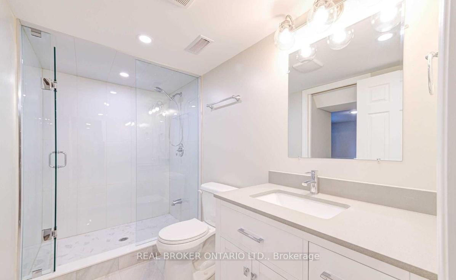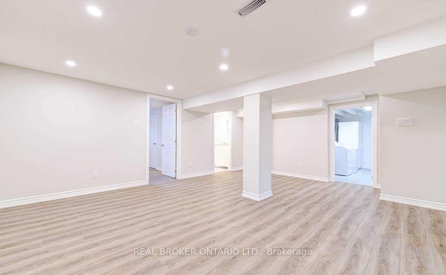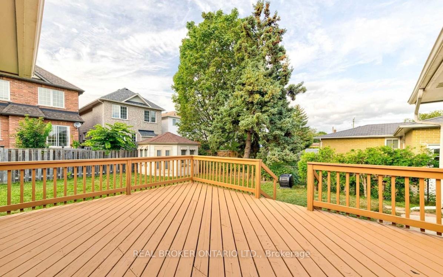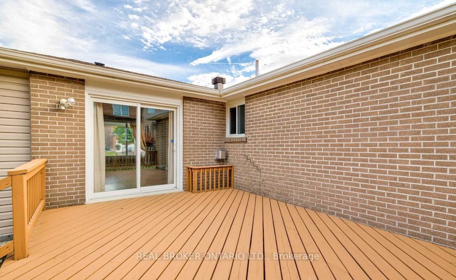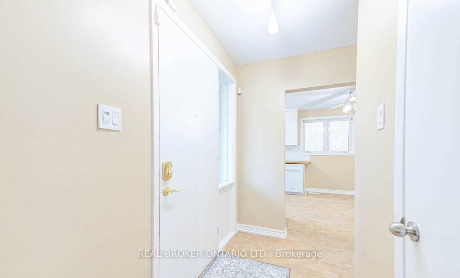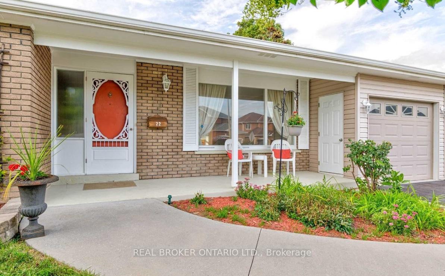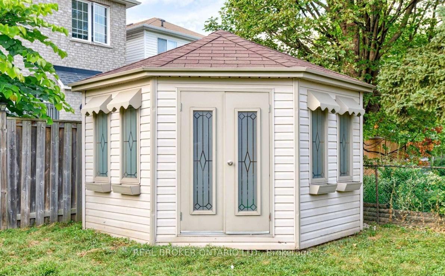$3,400
Available - For Rent
Listing ID: E12051103
22 Rozell Road , Toronto, M1C 2K9, Toronto
| Immaculate and move-in-ready 3+ 1 bedroom bungalow in prime Port Union. Bright, spacious and extremely well maintained! A charming family home for a young family or professional couple. Lots of natural sunlight throughout. The combined living & dining room are perfect for unwinding or entertaining. Extend your entertaining to the outdoors in summertime as the living area walks out to a beautiful deck- is perfect for dining or relaxing! Lovely updated eat-In kitchen with lots of storage space for growing/busy families. Spacious bedrooms W/ windows & hardwood floors. Finished basement W/ large rec room, 4th bedroom & beautiful 3-Bathroom. Wonderful family sized backyard W/ large shed. Located Steps To Adam's Park, Trails, TTC, Major Hwy's, Grocery Stores & More! A Short Drive/ Bus to the Rouge Hill Go Station. |
| Price | $3,400 |
| Taxes: | $0.00 |
| Occupancy by: | Vacant |
| Address: | 22 Rozell Road , Toronto, M1C 2K9, Toronto |
| Directions/Cross Streets: | Port Union/Lawson |
| Rooms: | 6 |
| Rooms +: | 2 |
| Bedrooms: | 3 |
| Bedrooms +: | 1 |
| Family Room: | F |
| Basement: | Finished |
| Furnished: | Unfu |
| Level/Floor | Room | Length(ft) | Width(ft) | Descriptions | |
| Room 1 | Main | Living Ro | 18.6 | 12.1 | Gas Fireplace, Combined w/Dining, W/O To Deck |
| Room 2 | Main | Kitchen | 15.02 | 10.69 | Renovated, Eat-in Kitchen |
| Room 3 | Main | Primary B | 14.56 | 10.69 | Window, Closet |
| Room 4 | Main | Bedroom 2 | 11.18 | 8.33 | Window, Closet |
| Room 5 | Main | Bedroom 3 | 10.69 | 8.86 | Window, Closet |
| Room 6 | Main | Bathroom | 8.69 | 4.89 | 4 Pc Bath |
| Room 7 | Basement | Recreatio | 18.04 | 15.25 | Laminate, Open Concept |
| Room 8 | Basement | Bedroom | 9.81 | 5.02 | Laminate, Closet |
| Room 9 | Basement | Bathroom | 10.73 | 9.84 | Renovated, 3 Pc Bath |
| Room 10 | Basement | Laundry | 11.87 | 10.23 |
| Washroom Type | No. of Pieces | Level |
| Washroom Type 1 | 4 | Main |
| Washroom Type 2 | 3 | Lower |
| Washroom Type 3 | 0 | |
| Washroom Type 4 | 0 | |
| Washroom Type 5 | 0 | |
| Washroom Type 6 | 4 | Main |
| Washroom Type 7 | 3 | Lower |
| Washroom Type 8 | 0 | |
| Washroom Type 9 | 0 | |
| Washroom Type 10 | 0 |
| Total Area: | 0.00 |
| Approximatly Age: | 51-99 |
| Property Type: | Detached |
| Style: | Bungalow |
| Exterior: | Brick, Vinyl Siding |
| Garage Type: | Attached |
| (Parking/)Drive: | Available, |
| Drive Parking Spaces: | 1 |
| Park #1 | |
| Parking Type: | Available, |
| Park #2 | |
| Parking Type: | Available |
| Park #3 | |
| Parking Type: | Private |
| Pool: | None |
| Laundry Access: | Laundry Room, |
| Approximatly Age: | 51-99 |
| CAC Included: | N |
| Water Included: | N |
| Cabel TV Included: | N |
| Common Elements Included: | N |
| Heat Included: | N |
| Parking Included: | N |
| Condo Tax Included: | N |
| Building Insurance Included: | N |
| Fireplace/Stove: | Y |
| Heat Type: | Forced Air |
| Central Air Conditioning: | Central Air |
| Central Vac: | N |
| Laundry Level: | Syste |
| Ensuite Laundry: | F |
| Elevator Lift: | False |
| Sewers: | Sewer |
| Although the information displayed is believed to be accurate, no warranties or representations are made of any kind. |
| REAL BROKER ONTARIO LTD. |
|
|

Dir:
416-828-2535
Bus:
647-462-9629
| Book Showing | Email a Friend |
Jump To:
At a Glance:
| Type: | Freehold - Detached |
| Area: | Toronto |
| Municipality: | Toronto E10 |
| Neighbourhood: | Centennial Scarborough |
| Style: | Bungalow |
| Approximate Age: | 51-99 |
| Beds: | 3+1 |
| Baths: | 2 |
| Fireplace: | Y |
| Pool: | None |
Locatin Map:

