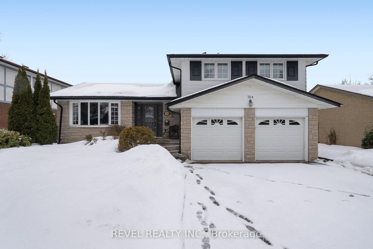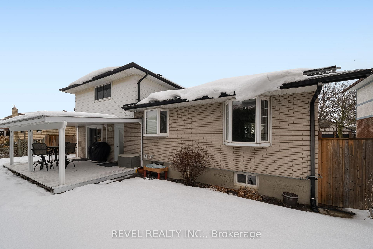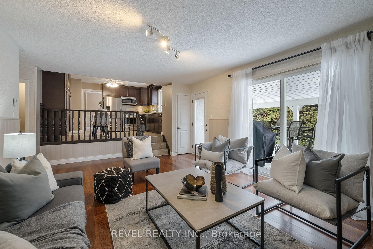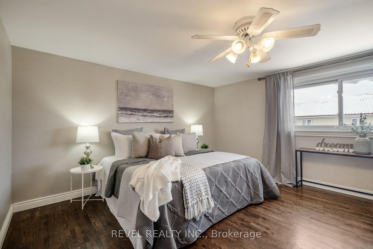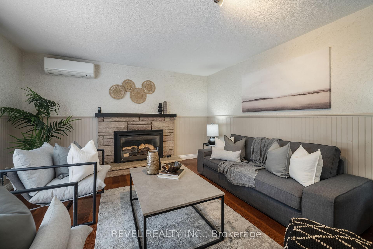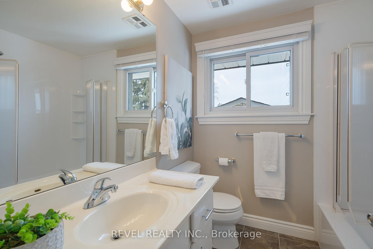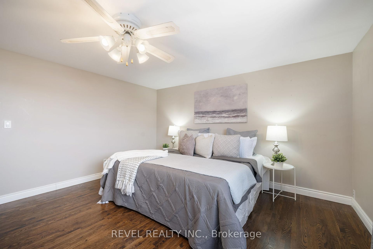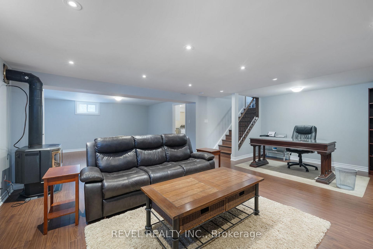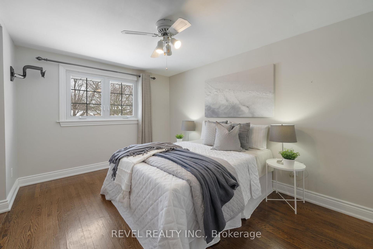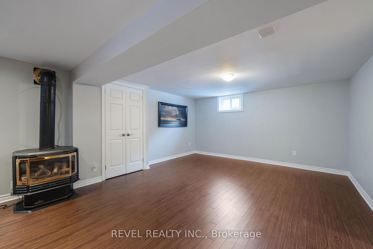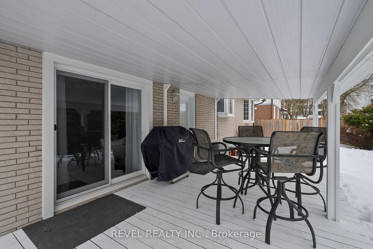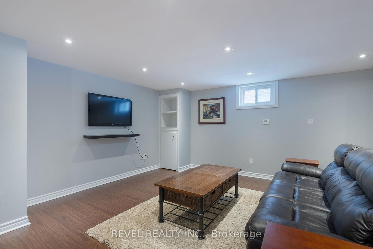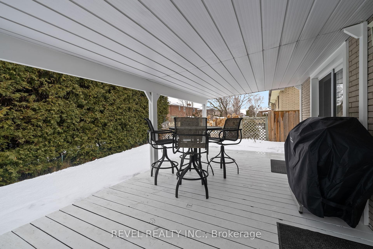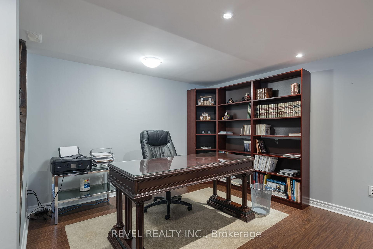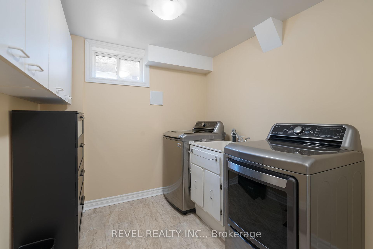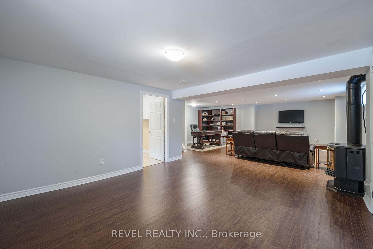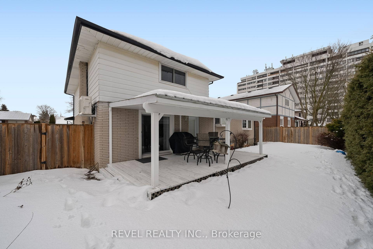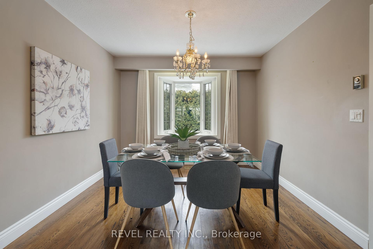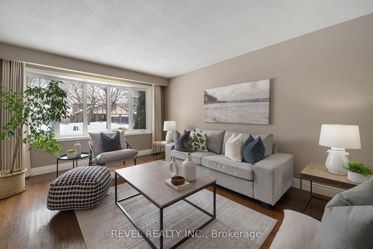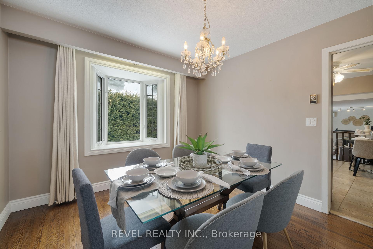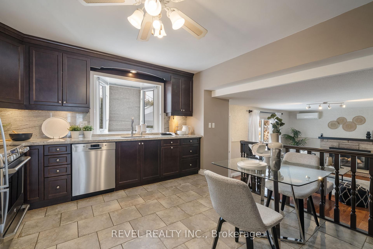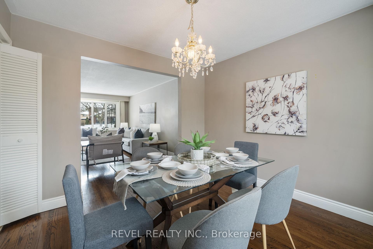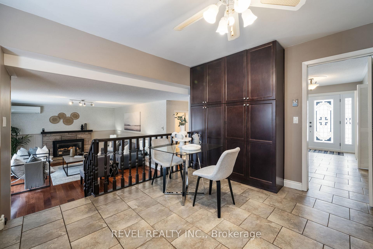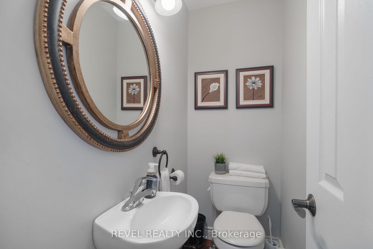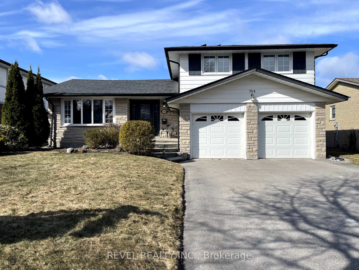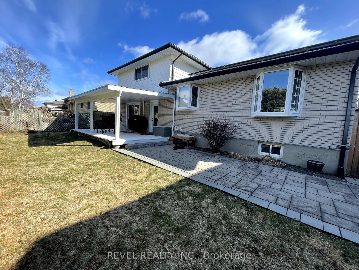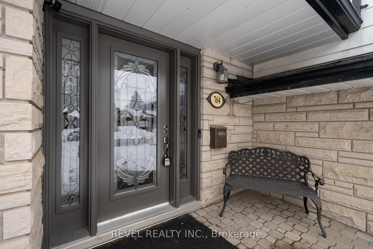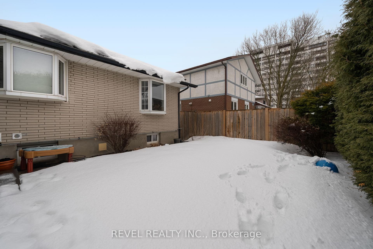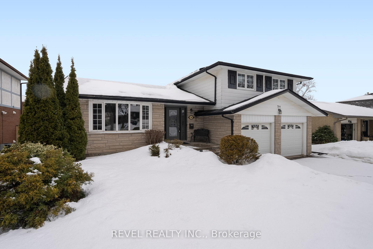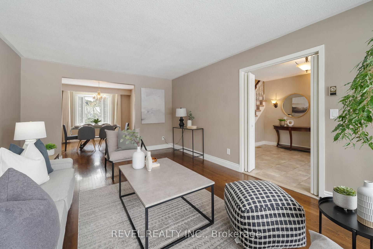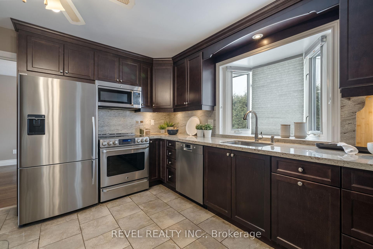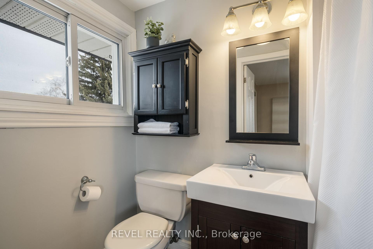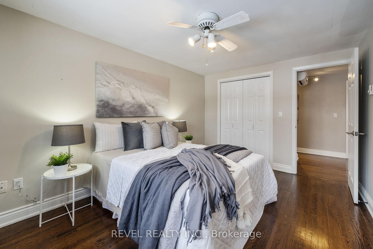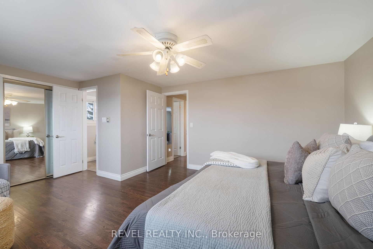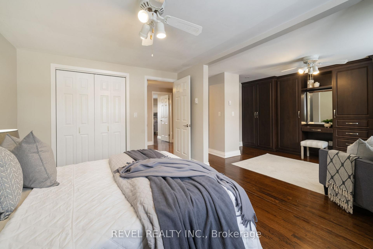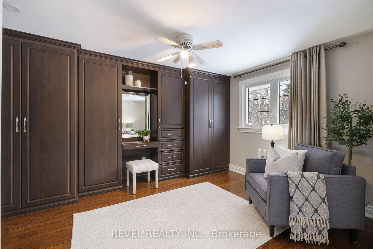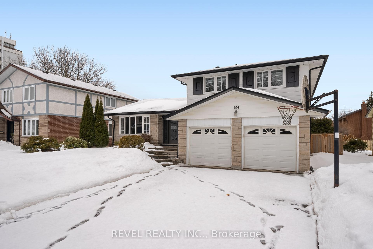$849,900
Available - For Sale
Listing ID: E12000282
764 Ferndale Stre , Oshawa, L1J 5L7, Durham
| This charming, family size side-split home is located in the highly sought-after North Glen community, offering ample space and comfort for your growing family. The welcoming foyer leads to a spacious formal living and dining area with easy-care hardwood floors. The renovated kitchen overlooks the cozy family room, which is complemented by radiant floor heating and a gas fireplace for those chilly evenings. Boasting two oversized garages, there's no shortage of storage and parking options-ideal for families with multiple vehicles or those who love to tinker in their workshop. The home has been thoughtfully renovated, with the three original bedrooms converted into two generously sized rooms, providing excellent space for restful retreats. Both bedrooms are large enough to accommodate your needs, with the primary offering an ensuite for added convenience. The home is warmed by two gas fireplaces and radiant heating throughout, ensuring comfort during every season. Step outside to your covered deck, perfect for relaxing or hosting family gatherings. You'll enjoy seamless indoor-outdoor living , ideal for those long summer days. This home is perfect for families seeking room to grow, empty nesters who still want space, or anymore who loves a cozy, updated living environment. Don't miss the opportunity to make this your forever home in one of Oshawa's most desirable neighbourhoods. |
| Price | $849,900 |
| Taxes: | $6486.00 |
| Occupancy by: | Vacant |
| Address: | 764 Ferndale Stre , Oshawa, L1J 5L7, Durham |
| Directions/Cross Streets: | Rossland and Stevenson |
| Rooms: | 7 |
| Rooms +: | 3 |
| Bedrooms: | 3 |
| Bedrooms +: | 1 |
| Family Room: | T |
| Basement: | Finished |
| Level/Floor | Room | Length(ft) | Width(ft) | Descriptions | |
| Room 1 | Main | Living Ro | 18.99 | 12.04 | Hardwood Floor, Bay Window, Open Concept |
| Room 2 | Main | Dining Ro | 10 | 10.63 | Hardwood Floor, Bay Window, Open Concept |
| Room 3 | Main | Kitchen | 11.81 | 12.99 | Ceramic Floor, Eat-in Kitchen, Ceramic Backsplash |
| Room 4 | Main | Family Ro | 13.02 | 19.68 | Hardwood Floor, W/O To Deck, Gas Fireplace |
| Room 5 | Upper | Primary B | 17.84 | 13.45 | Hardwood Floor, His and Hers Closets, 4 Pc Ensuite |
| Room 6 | Upper | Bedroom 2 | 9.15 | 13.61 | Hardwood Floor, Double Closet, Ceiling Fan(s) |
| Room 7 | Upper | Bedroom 3 | 9.64 | 13.61 | Hardwood Floor, Double Closet, Ceiling Fan(s) |
| Room 8 | Basement | 29.65 | 21.62 | Vinyl Floor, Above Grade Window, Open Concept |
| Washroom Type | No. of Pieces | Level |
| Washroom Type 1 | 4 | |
| Washroom Type 2 | 2 | |
| Washroom Type 3 | 0 | |
| Washroom Type 4 | 0 | |
| Washroom Type 5 | 0 |
| Total Area: | 0.00 |
| Property Type: | Detached |
| Style: | Sidesplit 4 |
| Exterior: | Aluminum Siding, Brick |
| Garage Type: | Attached |
| Drive Parking Spaces: | 4 |
| Pool: | None |
| CAC Included: | N |
| Water Included: | N |
| Cabel TV Included: | N |
| Common Elements Included: | N |
| Heat Included: | N |
| Parking Included: | N |
| Condo Tax Included: | N |
| Building Insurance Included: | N |
| Fireplace/Stove: | Y |
| Heat Type: | Radiant |
| Central Air Conditioning: | Wall Unit(s |
| Central Vac: | N |
| Laundry Level: | Syste |
| Ensuite Laundry: | F |
| Sewers: | Sewer |
$
%
Years
This calculator is for demonstration purposes only. Always consult a professional
financial advisor before making personal financial decisions.
| Although the information displayed is believed to be accurate, no warranties or representations are made of any kind. |
| REVEL REALTY INC. |
|
|

Dir:
416-828-2535
Bus:
647-462-9629
| Virtual Tour | Book Showing | Email a Friend |
Jump To:
At a Glance:
| Type: | Freehold - Detached |
| Area: | Durham |
| Municipality: | Oshawa |
| Neighbourhood: | Northglen |
| Style: | Sidesplit 4 |
| Tax: | $6,486 |
| Beds: | 3+1 |
| Baths: | 3 |
| Fireplace: | Y |
| Pool: | None |
Locatin Map:
Payment Calculator:

