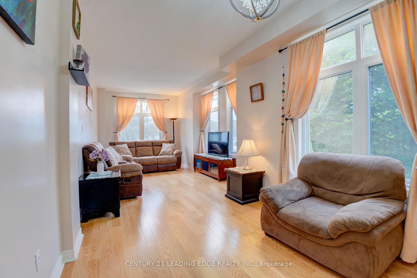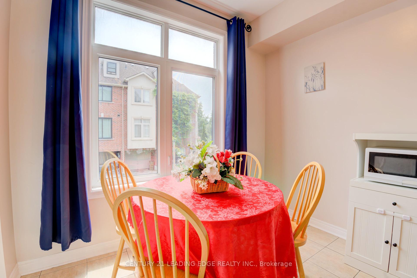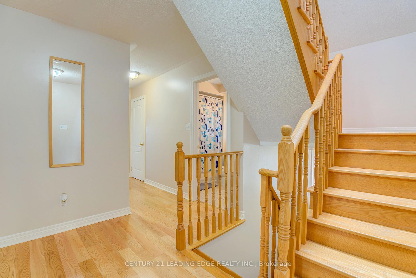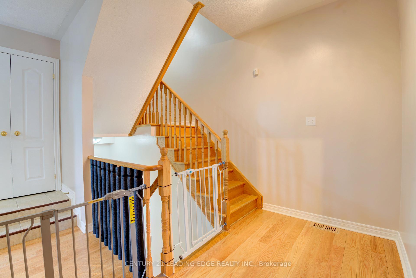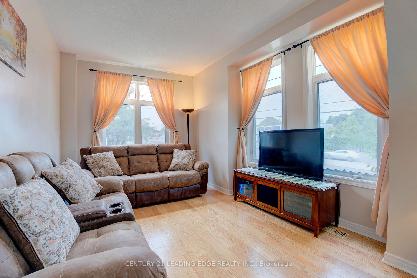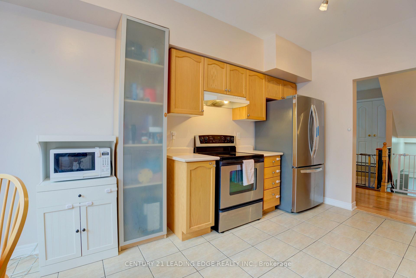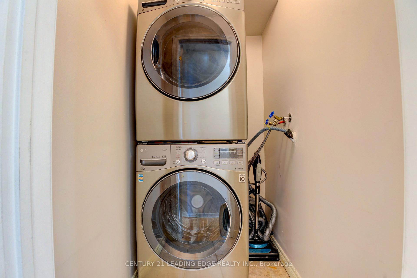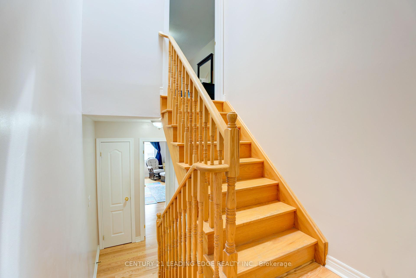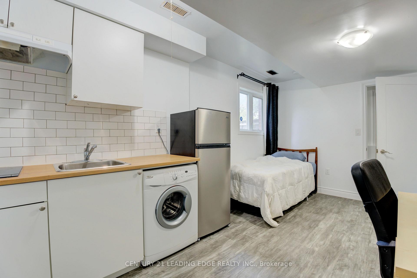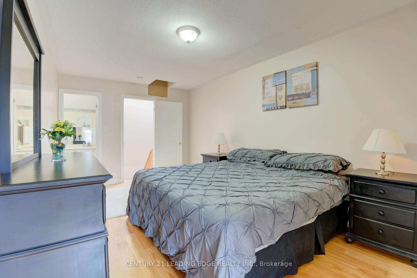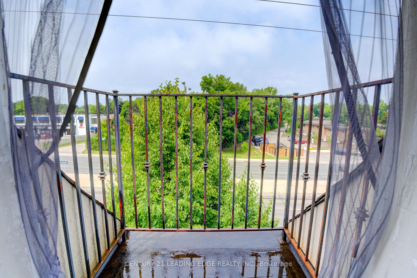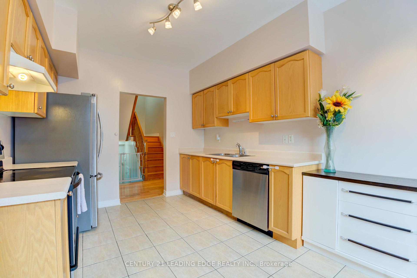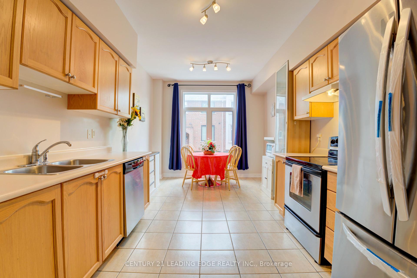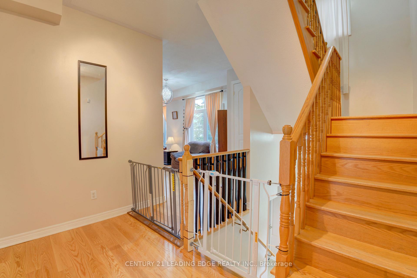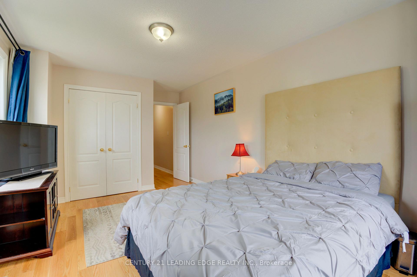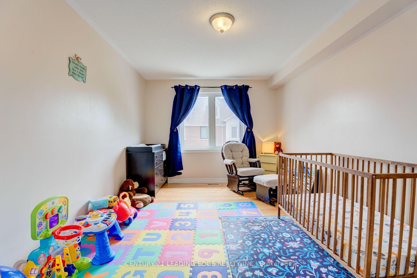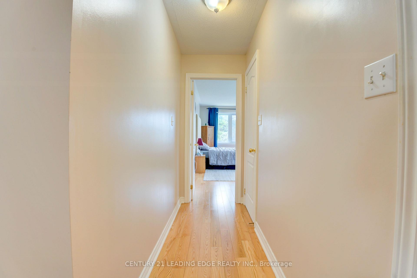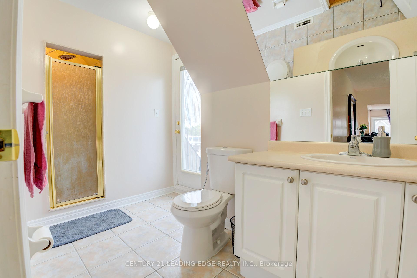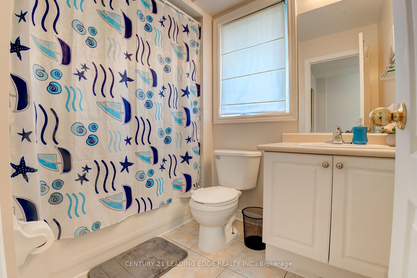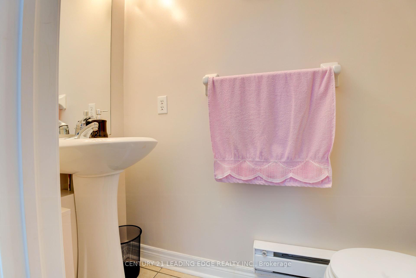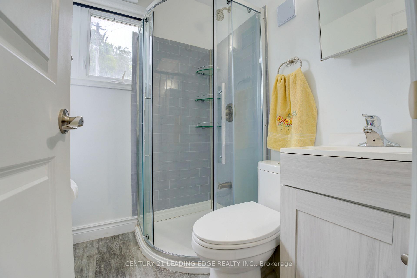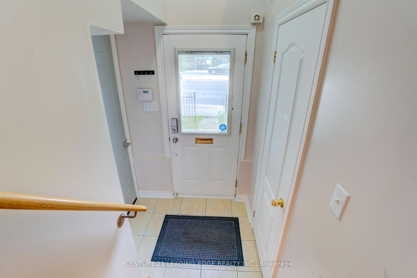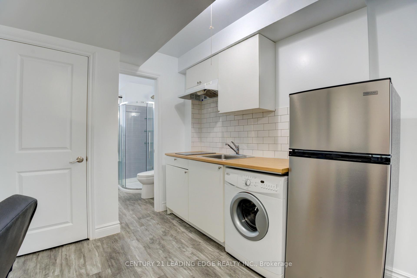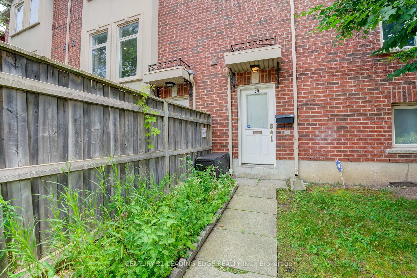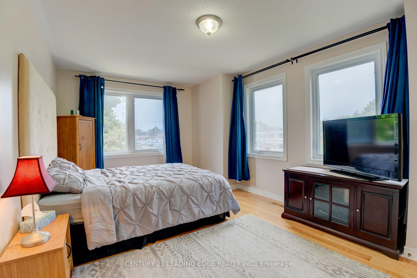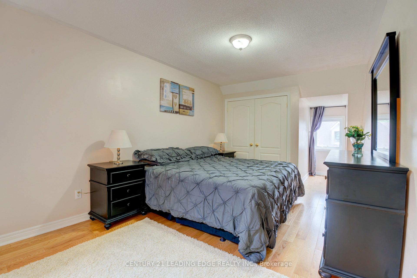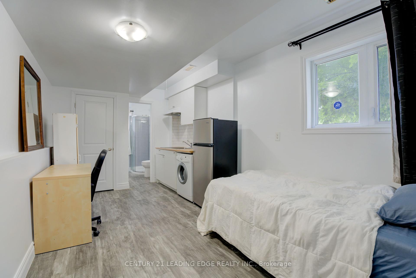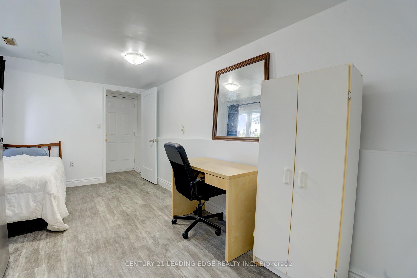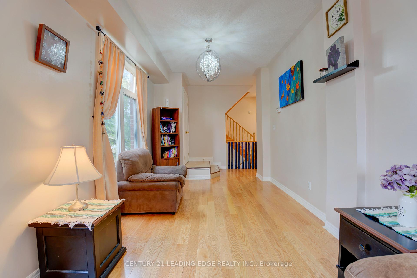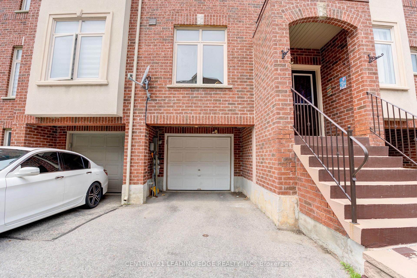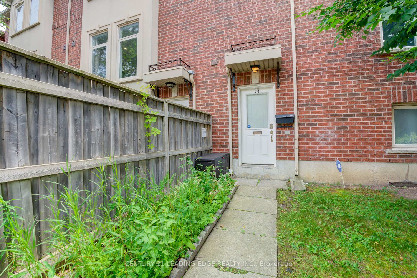$870,000
Available - For Sale
Listing ID: E12052261
65 Mcnab Boul , Toronto, M1M 2W6, Toronto
| Scarborough Bluffs Adjacent Property! Beautiful local trails and community pool! Quick commute with TTC bus stop on doorstep, Eglinton/Scarborough GO stations 10 minutes away. Easy access to Metro, Walmart, Shoppers Drug mart, LCBO, and several Banks. Freehold Corner Unit with only $ 70 POTL- Largest in Complex. L Shape with 3 Exposures, 3 Stories, and 3 Open Concept Bedrooms. Over 2000 Sqft of living space with new, gorgeous hardwood floors. All Bedrooms extremely spacious with tons of closet space, huge windows and a skylight. Large Eat-In Kit with S/S Appliances and garburator. Walkout unit finished ground level with extra kitchenette and 3 pc washroom, built in 2023, includes new S/S fridge, washing machine. Roof 2019. Hardwood 2023. |
| Price | $870,000 |
| Taxes: | $3569.29 |
| Occupancy by: | Owner |
| Address: | 65 Mcnab Boul , Toronto, M1M 2W6, Toronto |
| Acreage: | < .50 |
| Directions/Cross Streets: | Mccowan Rd/Kingston Rd |
| Rooms: | 10 |
| Bedrooms: | 3 |
| Bedrooms +: | 1 |
| Family Room: | T |
| Basement: | Finished wit |
| Level/Floor | Room | Length(ft) | Width(ft) | Descriptions | |
| Room 1 | Ground | Recreatio | 19.68 | 10.2 | Combined w/Kitchen |
| Room 2 | Main | Living Ro | 15.42 | 10.2 | Hardwood Floor, Open Concept |
| Room 3 | Main | Dining Ro | 10.2 | 10.2 | Hardwood Floor, Open Concept |
| Room 4 | Main | Kitchen | 13.61 | 10.2 | Ceramic Floor, Eat-in Kitchen |
| Room 5 | Second | Bedroom 2 | 15.09 | 10.2 | Hardwood Floor, Double Closet |
| Room 6 | Second | Bedroom 3 | 11.61 | 10.2 | Hardwood Floor, Closet |
| Room 7 | Third | Primary B | 16.1 | 10.2 | Hardwood Floor, Large Closet |
| Washroom Type | No. of Pieces | Level |
| Washroom Type 1 | 3 | Ground |
| Washroom Type 2 | 2 | In Betwe |
| Washroom Type 3 | 4 | Second |
| Washroom Type 4 | 4 | Third |
| Washroom Type 5 | 0 | |
| Washroom Type 6 | 3 | Ground |
| Washroom Type 7 | 2 | In Betwe |
| Washroom Type 8 | 4 | Second |
| Washroom Type 9 | 4 | Third |
| Washroom Type 10 | 0 |
| Total Area: | 0.00 |
| Approximatly Age: | 16-30 |
| Property Type: | Att/Row/Townhouse |
| Style: | 3-Storey |
| Exterior: | Brick |
| Garage Type: | Attached |
| (Parking/)Drive: | Available |
| Drive Parking Spaces: | 1 |
| Park #1 | |
| Parking Type: | Available |
| Park #2 | |
| Parking Type: | Available |
| Pool: | None |
| Approximatly Age: | 16-30 |
| Approximatly Square Footage: | 2000-2500 |
| Property Features: | Clear View, Fenced Yard |
| CAC Included: | N |
| Water Included: | N |
| Cabel TV Included: | N |
| Common Elements Included: | N |
| Heat Included: | N |
| Parking Included: | N |
| Condo Tax Included: | N |
| Building Insurance Included: | N |
| Fireplace/Stove: | N |
| Heat Type: | Forced Air |
| Central Air Conditioning: | Central Air |
| Central Vac: | N |
| Laundry Level: | Syste |
| Ensuite Laundry: | F |
| Elevator Lift: | False |
| Sewers: | Sewer |
| Utilities-Cable: | A |
| Utilities-Hydro: | A |
$
%
Years
This calculator is for demonstration purposes only. Always consult a professional
financial advisor before making personal financial decisions.
| Although the information displayed is believed to be accurate, no warranties or representations are made of any kind. |
| CENTURY 21 LEADING EDGE REALTY INC. |
|
|

Dir:
L Shaped End U
| Book Showing | Email a Friend |
Jump To:
At a Glance:
| Type: | Freehold - Att/Row/Townhouse |
| Area: | Toronto |
| Municipality: | Toronto E08 |
| Neighbourhood: | Cliffcrest |
| Style: | 3-Storey |
| Approximate Age: | 16-30 |
| Tax: | $3,569.29 |
| Beds: | 3+1 |
| Baths: | 4 |
| Fireplace: | N |
| Pool: | None |
Locatin Map:
Payment Calculator:

