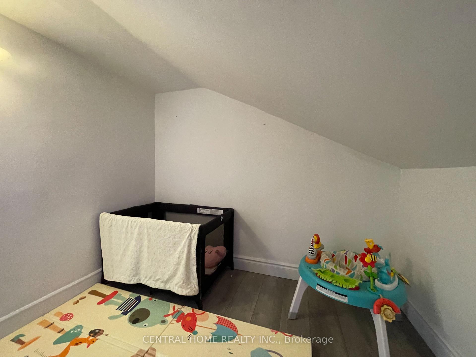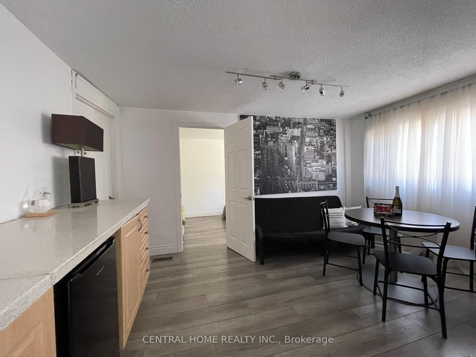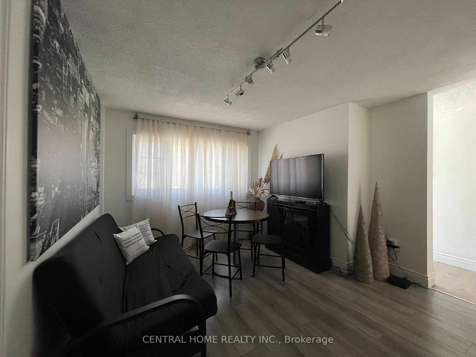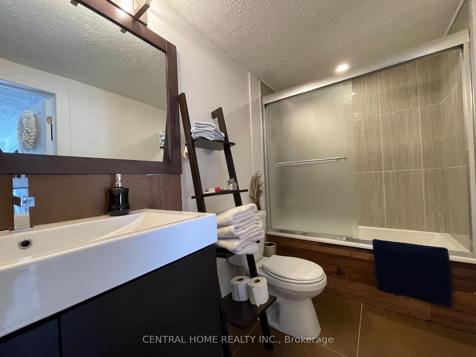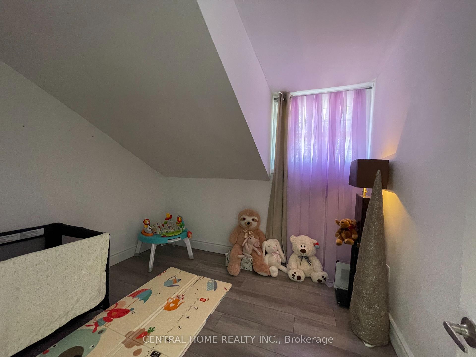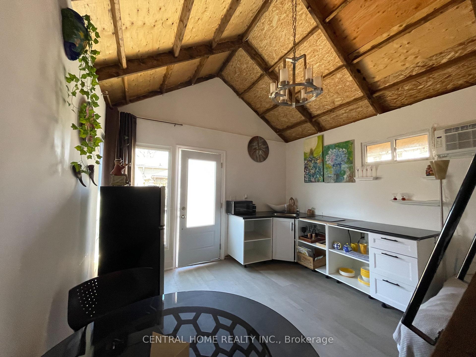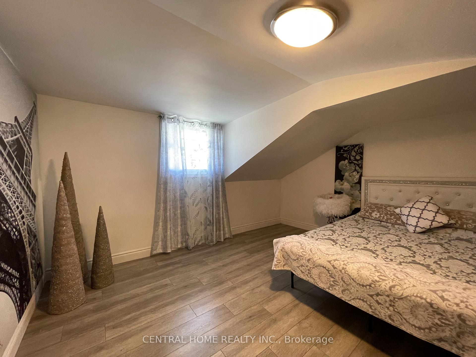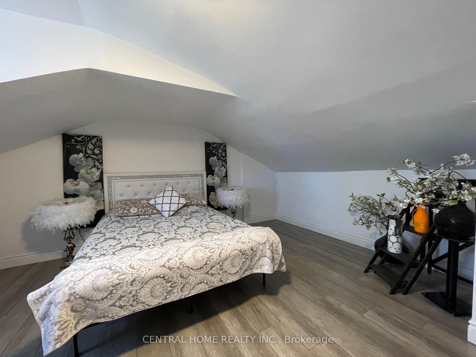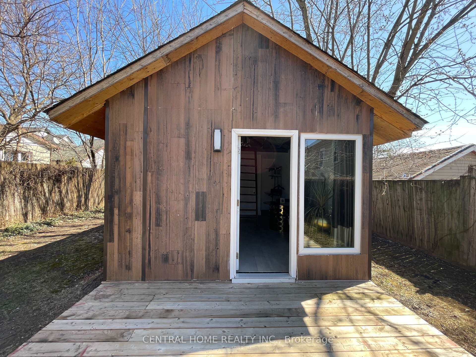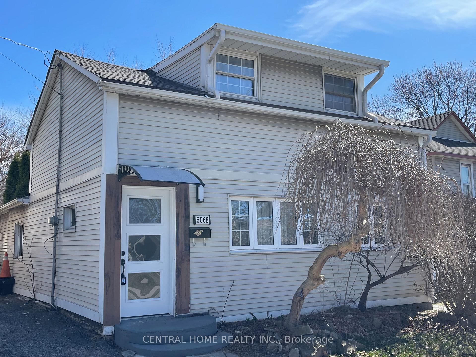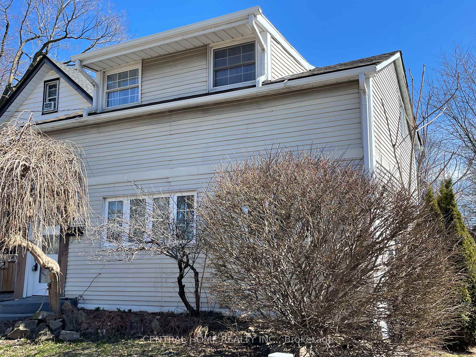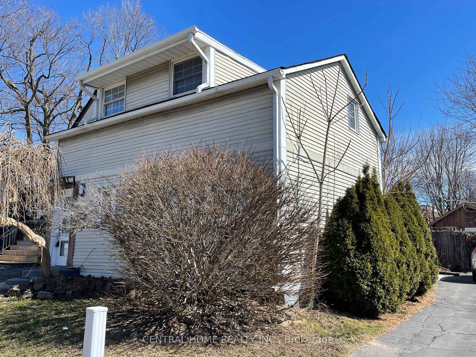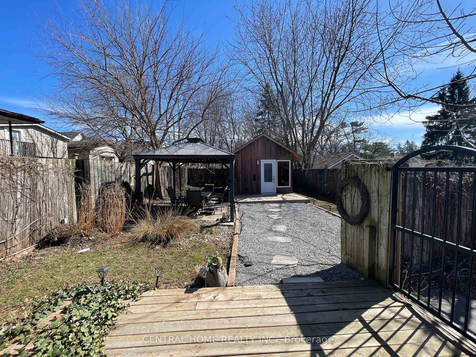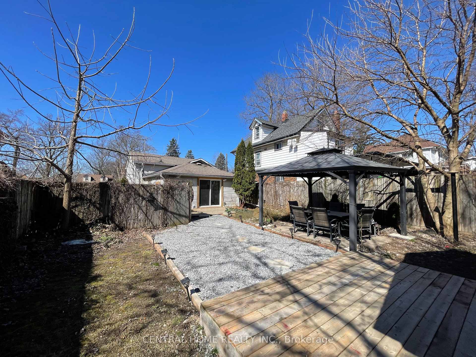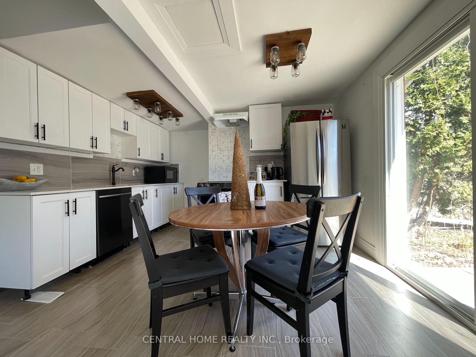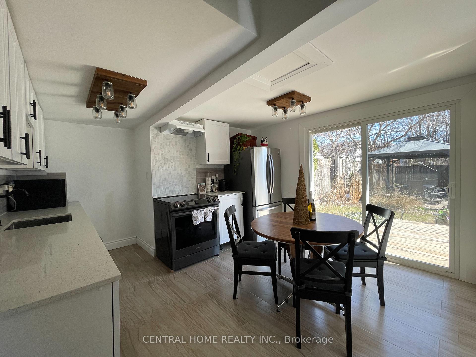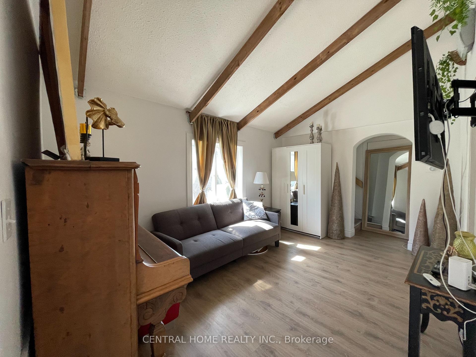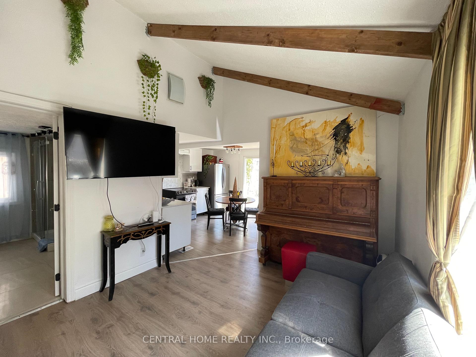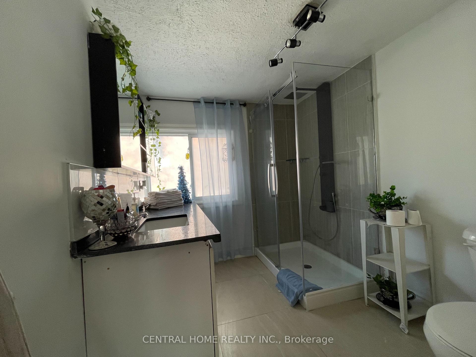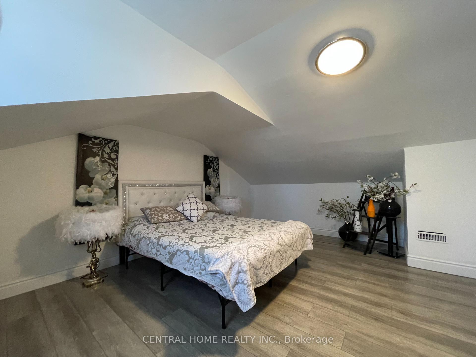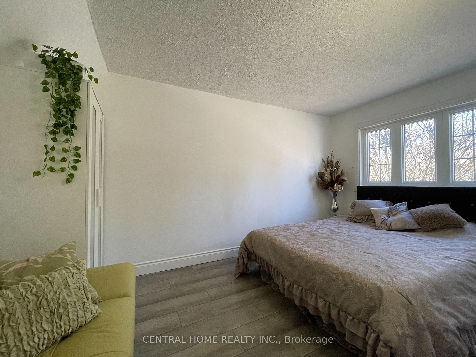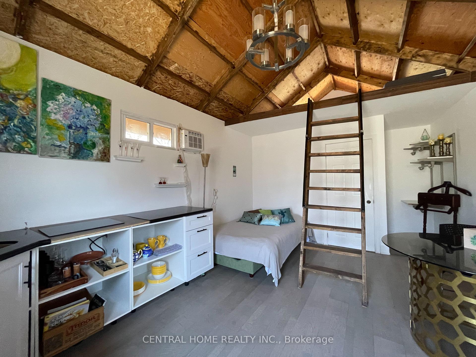$663,000
Available - For Sale
Listing ID: X12052222
6068 Drummond Road , Niagara Falls, L2G 4M2, Niagara
| Top 5 Reasons You'll Love This Home: 1. Fully Renovated 4-season Home Boasting an Art-house for Convenience and Functionality. 2. The Perfect Location For Leisure Lovers - Within a Walking distance to Niagara Falls, the Casino, Restaurants, and Other Entertainment Venues. 3. Entertain in Style With an Open-concept Kitchen, Living Room, and Dining Room Accentuated by Vaulted Ceilings for a Spacious Feel. 4. The Endless Possibilities This Home Offers for Both Business and Peaceful Relaxation are Hard to Overestimate. 5. Experience The Best of Both Worlds with a Short Drive to Nearby In-town Amenities, Providing Convenience Without Sacrificing Tranquility. Please Enjoy The Virtual Tour. Visit My Website For More Detailed Information. |
| Price | $663,000 |
| Taxes: | $2585.00 |
| Occupancy by: | Owner |
| Address: | 6068 Drummond Road , Niagara Falls, L2G 4M2, Niagara |
| Directions/Cross Streets: | Drummond Rd & Lundy's Ln |
| Rooms: | 6 |
| Rooms +: | 1 |
| Bedrooms: | 3 |
| Bedrooms +: | 1 |
| Family Room: | T |
| Basement: | Partially Fi, Separate Ent |
| Level/Floor | Room | Length(ft) | Width(ft) | Descriptions | |
| Room 1 | Main | Kitchen | 13.28 | 12.3 | |
| Room 2 | Main | Dining Ro | 14.6 | 10 | |
| Room 3 | Main | Family Ro | 14.27 | 11.15 | |
| Room 4 | Main | Bedroom 2 | 13.94 | 7.87 | |
| Room 5 | Second | Primary B | 16.89 | 13.78 | |
| Room 6 | Second | Bedroom 3 | 9.18 | 8.04 |
| Washroom Type | No. of Pieces | Level |
| Washroom Type 1 | 4 | Main |
| Washroom Type 2 | 3 | Main |
| Washroom Type 3 | 3 | Ground |
| Washroom Type 4 | 0 | |
| Washroom Type 5 | 0 |
| Total Area: | 0.00 |
| Property Type: | Detached |
| Style: | 1 1/2 Storey |
| Exterior: | Vinyl Siding |
| Garage Type: | None |
| (Parking/)Drive: | Available |
| Drive Parking Spaces: | 3 |
| Park #1 | |
| Parking Type: | Available |
| Park #2 | |
| Parking Type: | Available |
| Pool: | None |
| Other Structures: | Fence - Full, |
| Property Features: | Public Trans, Greenbelt/Conserva |
| CAC Included: | N |
| Water Included: | N |
| Cabel TV Included: | N |
| Common Elements Included: | N |
| Heat Included: | N |
| Parking Included: | N |
| Condo Tax Included: | N |
| Building Insurance Included: | N |
| Fireplace/Stove: | N |
| Heat Type: | Heat Pump |
| Central Air Conditioning: | Central Air |
| Central Vac: | N |
| Laundry Level: | Syste |
| Ensuite Laundry: | F |
| Sewers: | Sewer |
| Utilities-Cable: | Y |
| Utilities-Hydro: | Y |
$
%
Years
This calculator is for demonstration purposes only. Always consult a professional
financial advisor before making personal financial decisions.
| Although the information displayed is believed to be accurate, no warranties or representations are made of any kind. |
| CENTRAL HOME REALTY INC. |
|
|

Dir:
416-828-2535
Bus:
647-462-9629
| Virtual Tour | Book Showing | Email a Friend |
Jump To:
At a Glance:
| Type: | Freehold - Detached |
| Area: | Niagara |
| Municipality: | Niagara Falls |
| Neighbourhood: | 216 - Dorchester |
| Style: | 1 1/2 Storey |
| Tax: | $2,585 |
| Beds: | 3+1 |
| Baths: | 3 |
| Fireplace: | N |
| Pool: | None |
Locatin Map:
Payment Calculator:

