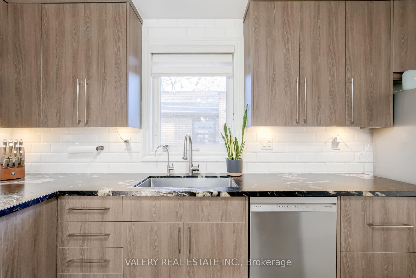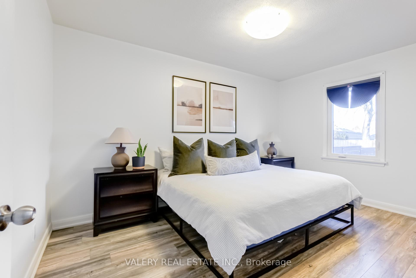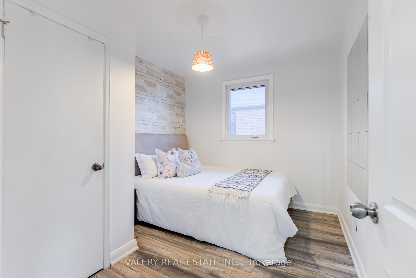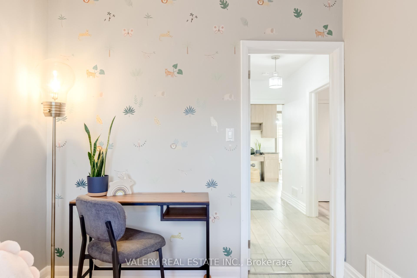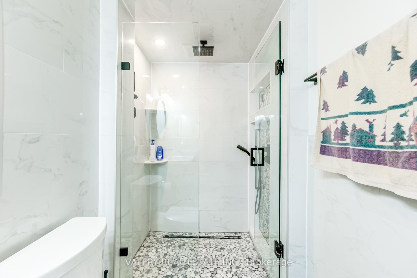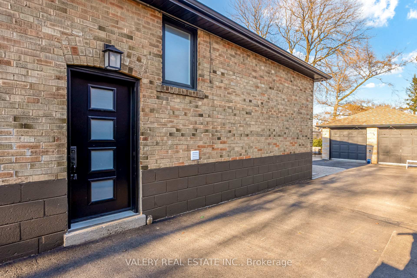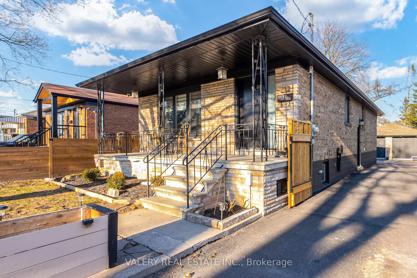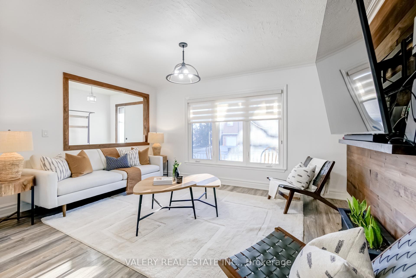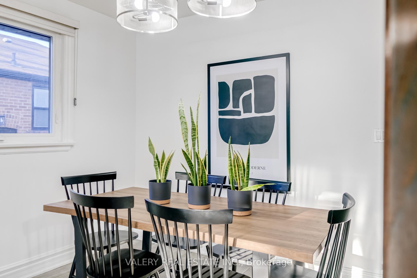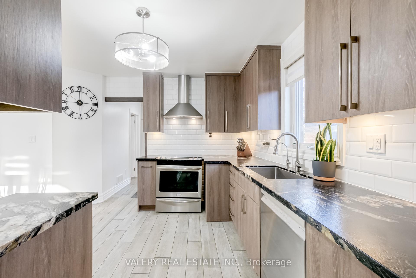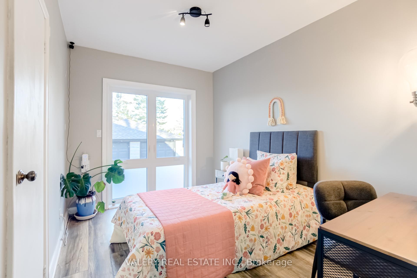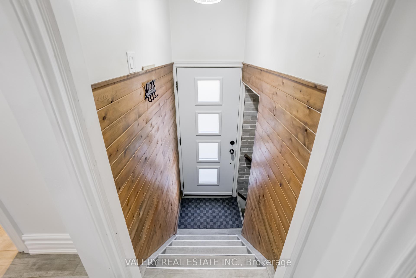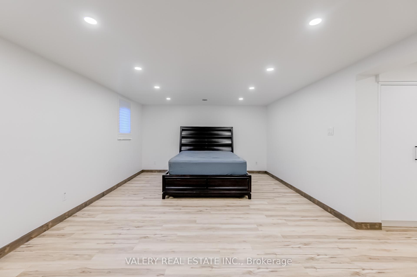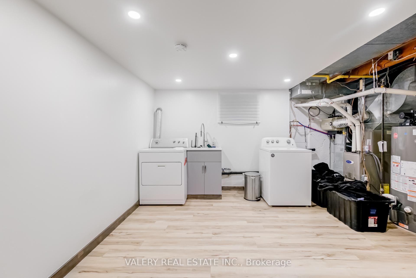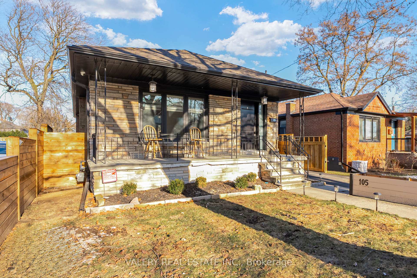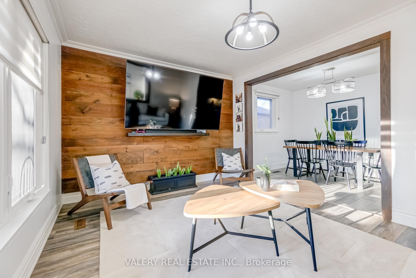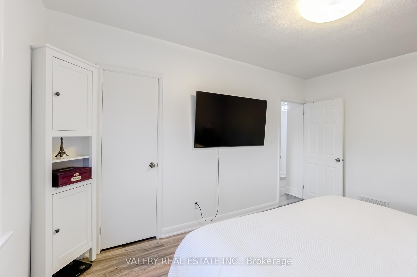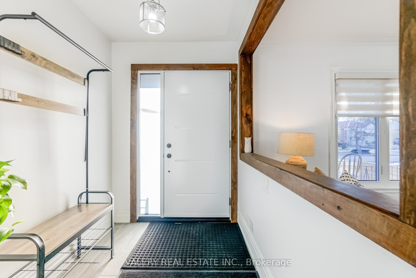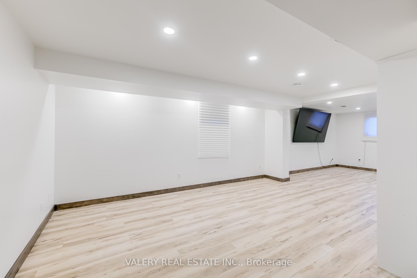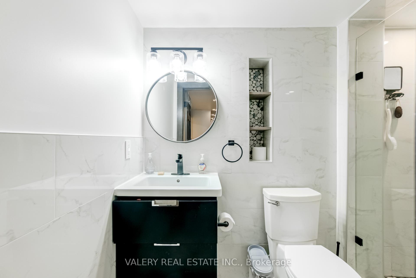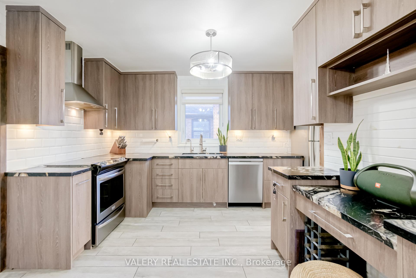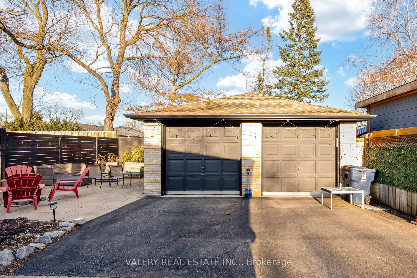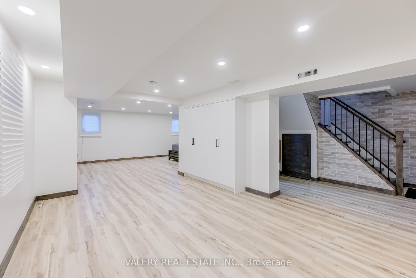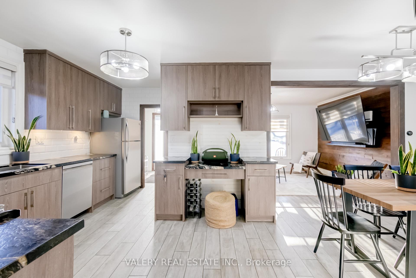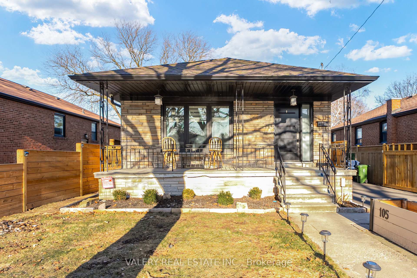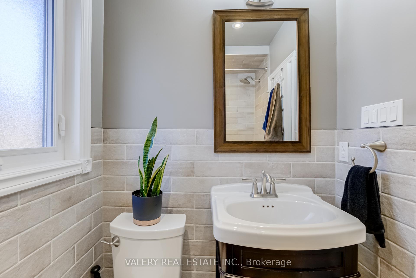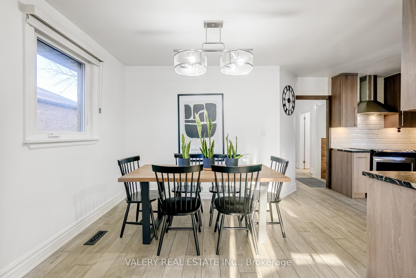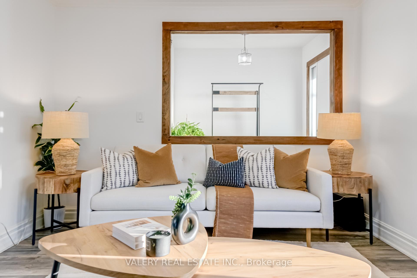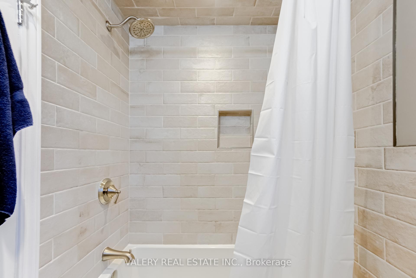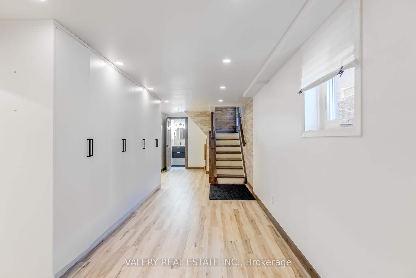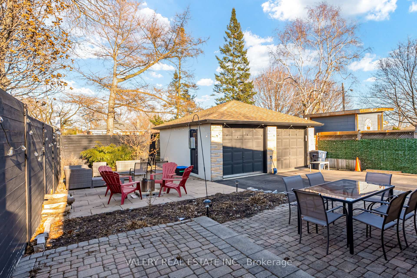$1,365,000
Available - For Sale
Listing ID: W12026877
105 North Carson Stre , Toronto, M8W 4C7, Toronto
| Welcome to Your Dream Home in Prime South Etobicoke!This beautifully maintained residence blends rustic charm with modern upgrades, offering 1,847 sq. ft. of open-concept living in one of the cities most sought-after neighbourhoods.Step into a bright, inviting interior featuring a stylish kitchen with striking Brazilian granite countertops, pot lights, elegant crown molding, and a brand new dishwasher. The thoughtfully designed layout flows seamlessly into a warm and spacious living area perfect for entertaining or relaxing with family.Downstairs, the fully finished basement offers exceptional versatility with custom built-in cabinetry, a full bathroom, a large cantina for extra storage, and a convenient side entrance ideal for in-laws or potential rental income.Outside, escape to your own private backyard oasis, complete with an extended fence and a custom-built cedar dual-swing gate, offering both beauty and privacy. The professionally landscaped Zen perennial gardens surround a rare double-car garage a true gem in this area.Pride of ownership shines throughout this tranquil retreat, perfectly located near top-rated schools, beautiful parks, Farm Boy, Sherway Gardens, TTC and GO transit, and major highways with quick access to downtown and the airport.This is more than just a house its a lifestyle of comfort, convenience, and charm. |
| Price | $1,365,000 |
| Taxes: | $4778.13 |
| Occupancy by: | Owner |
| Address: | 105 North Carson Stre , Toronto, M8W 4C7, Toronto |
| Directions/Cross Streets: | Evans Ave / Browns Line |
| Rooms: | 7 |
| Rooms +: | 3 |
| Bedrooms: | 3 |
| Bedrooms +: | 0 |
| Family Room: | T |
| Basement: | Finished, Separate Ent |
| Washroom Type | No. of Pieces | Level |
| Washroom Type 1 | 3 | Basement |
| Washroom Type 2 | 4 | Ground |
| Washroom Type 3 | 0 | |
| Washroom Type 4 | 0 | |
| Washroom Type 5 | 0 |
| Total Area: | 0.00 |
| Approximatly Age: | 51-99 |
| Property Type: | Detached |
| Style: | Bungalow |
| Exterior: | Brick Front, Stone |
| Garage Type: | Detached |
| (Parking/)Drive: | Private |
| Drive Parking Spaces: | 5 |
| Park #1 | |
| Parking Type: | Private |
| Park #2 | |
| Parking Type: | Private |
| Pool: | None |
| Approximatly Age: | 51-99 |
| Property Features: | Park, Place Of Worship |
| CAC Included: | N |
| Water Included: | N |
| Cabel TV Included: | N |
| Common Elements Included: | N |
| Heat Included: | N |
| Parking Included: | N |
| Condo Tax Included: | N |
| Building Insurance Included: | N |
| Fireplace/Stove: | N |
| Heat Type: | Forced Air |
| Central Air Conditioning: | Central Air |
| Central Vac: | N |
| Laundry Level: | Syste |
| Ensuite Laundry: | F |
| Elevator Lift: | False |
| Sewers: | Sewer |
$
%
Years
This calculator is for demonstration purposes only. Always consult a professional
financial advisor before making personal financial decisions.
| Although the information displayed is believed to be accurate, no warranties or representations are made of any kind. |
| VALERY REAL ESTATE INC. |
|
|

Dir:
416-828-2535
Bus:
647-462-9629
| Book Showing | Email a Friend |
Jump To:
At a Glance:
| Type: | Freehold - Detached |
| Area: | Toronto |
| Municipality: | Toronto W06 |
| Neighbourhood: | Alderwood |
| Style: | Bungalow |
| Approximate Age: | 51-99 |
| Tax: | $4,778.13 |
| Beds: | 3 |
| Baths: | 2 |
| Fireplace: | N |
| Pool: | None |
Locatin Map:
Payment Calculator:

