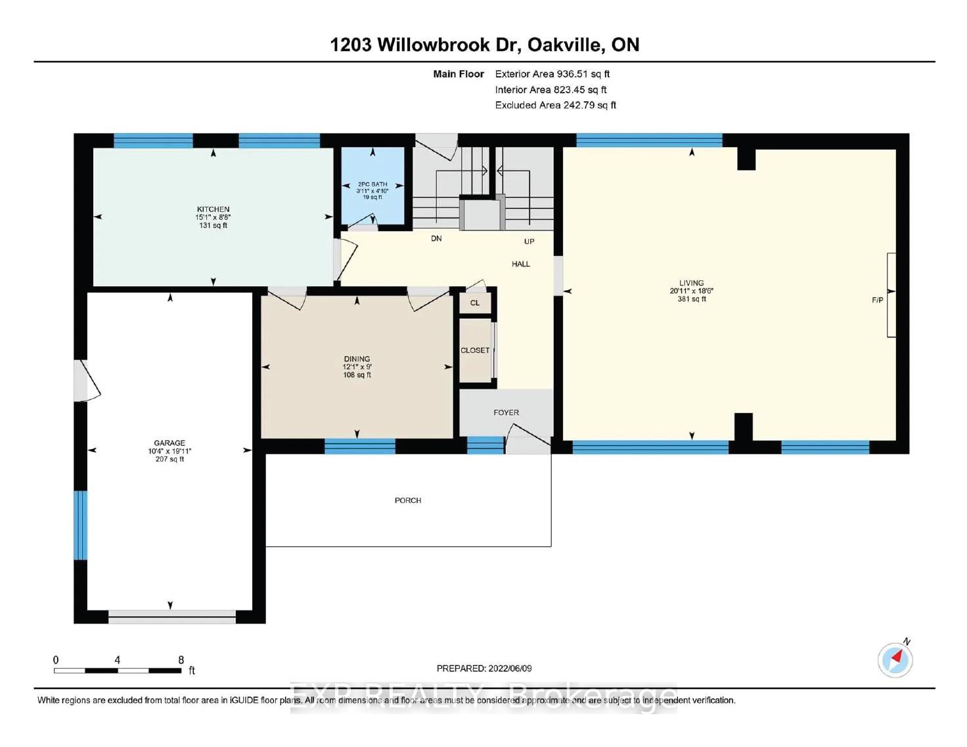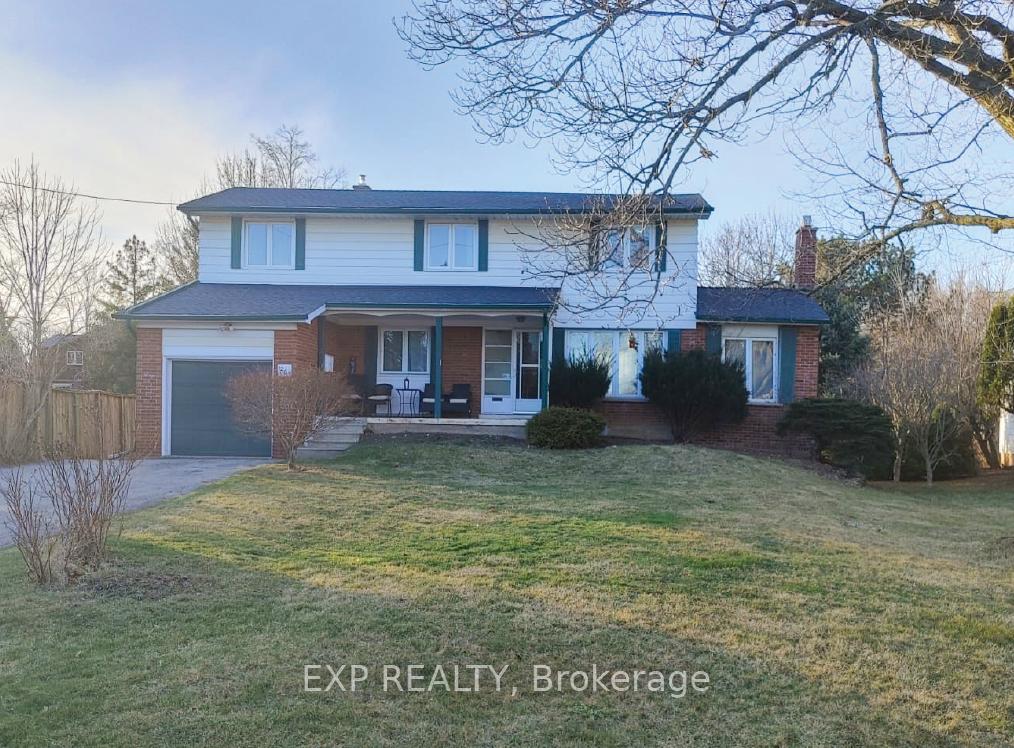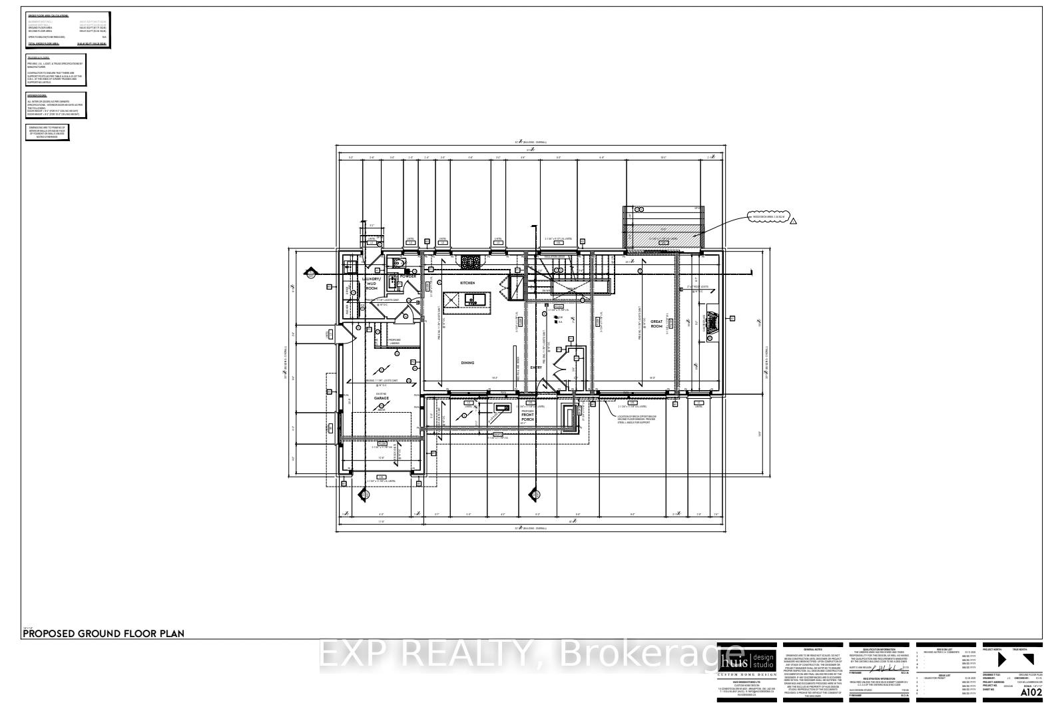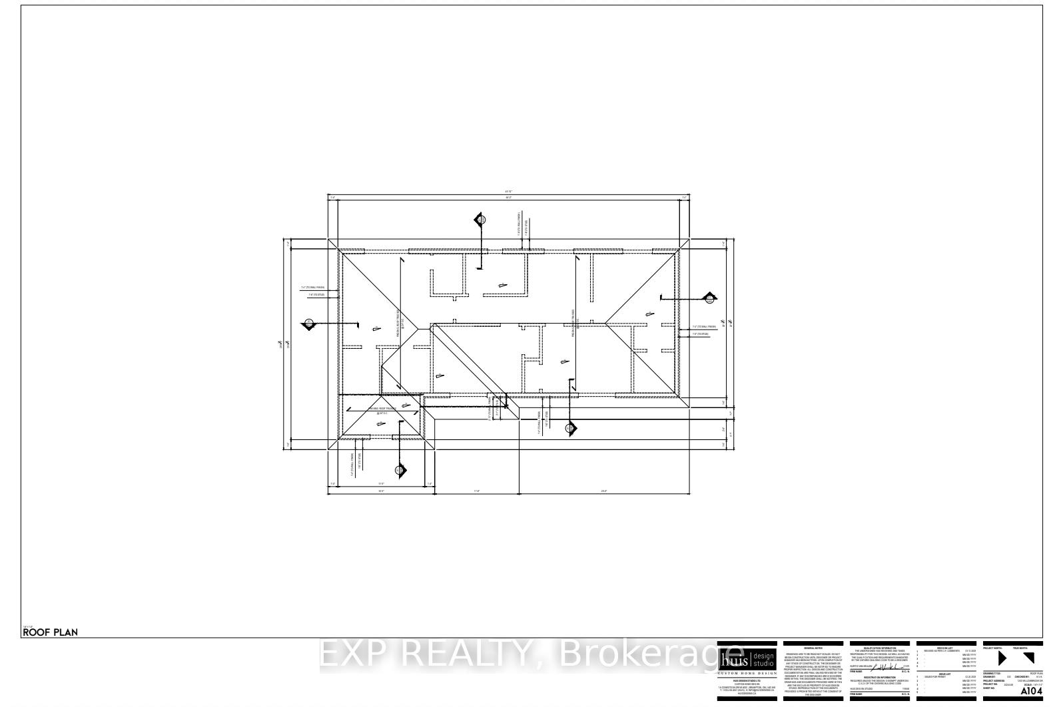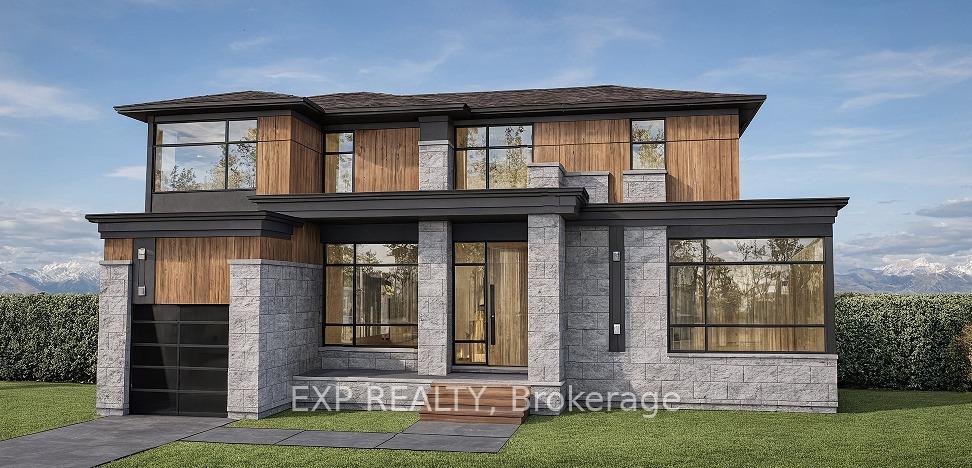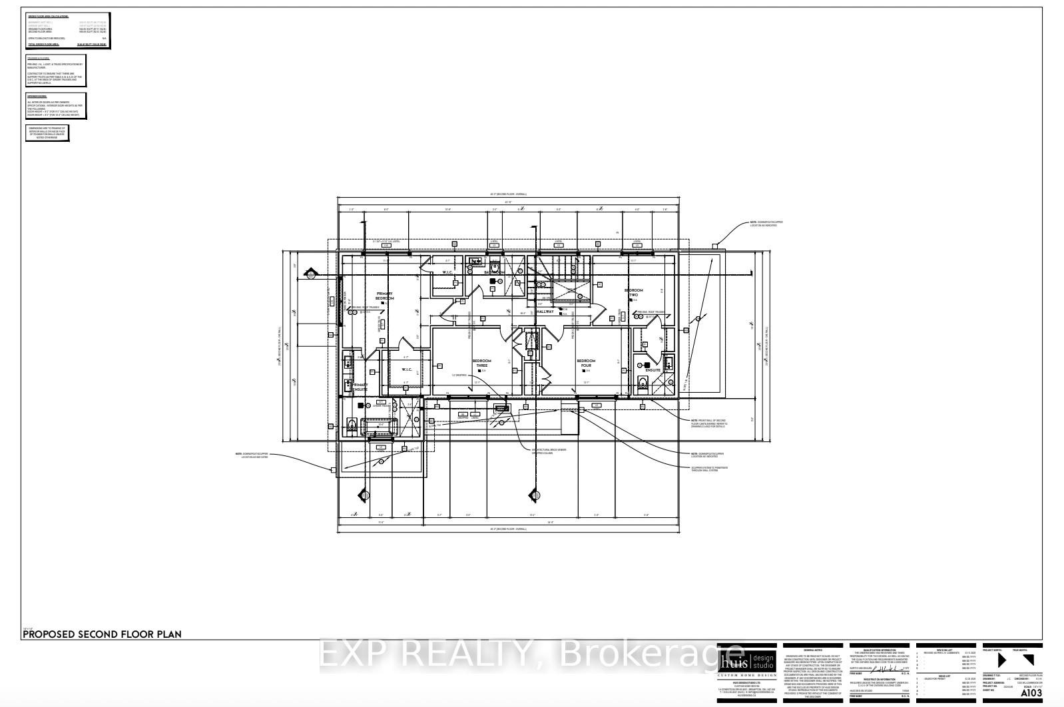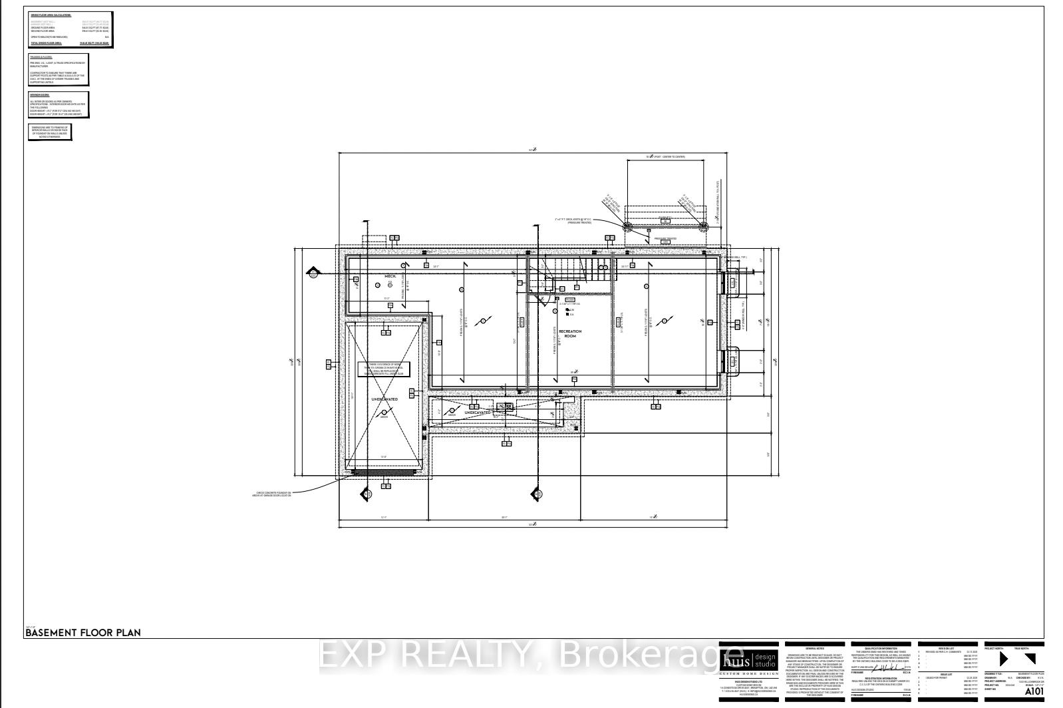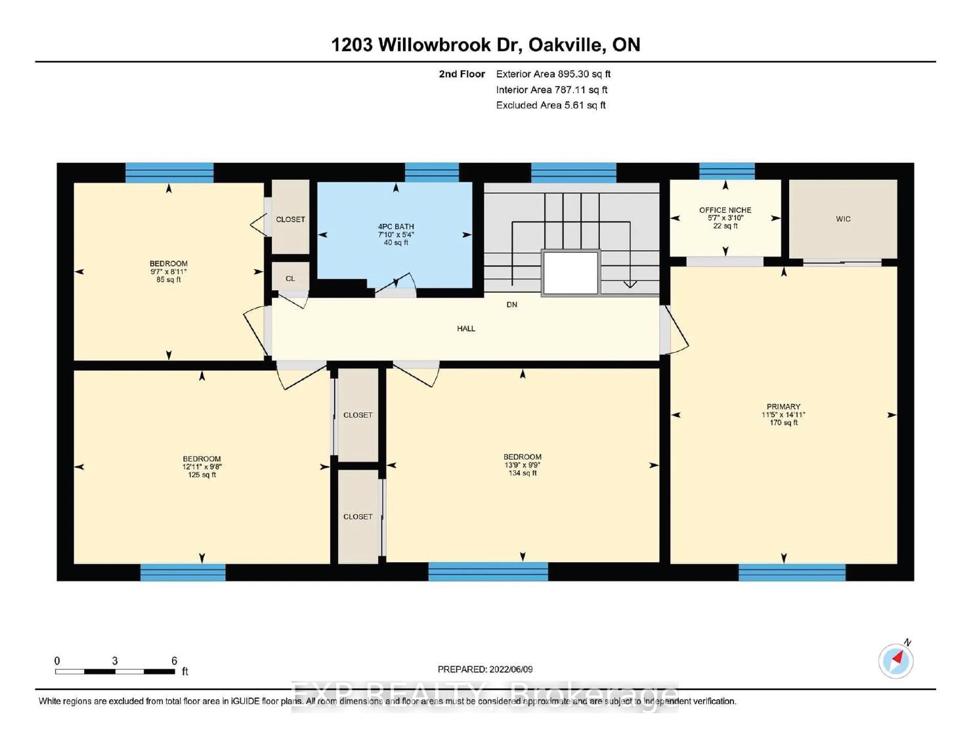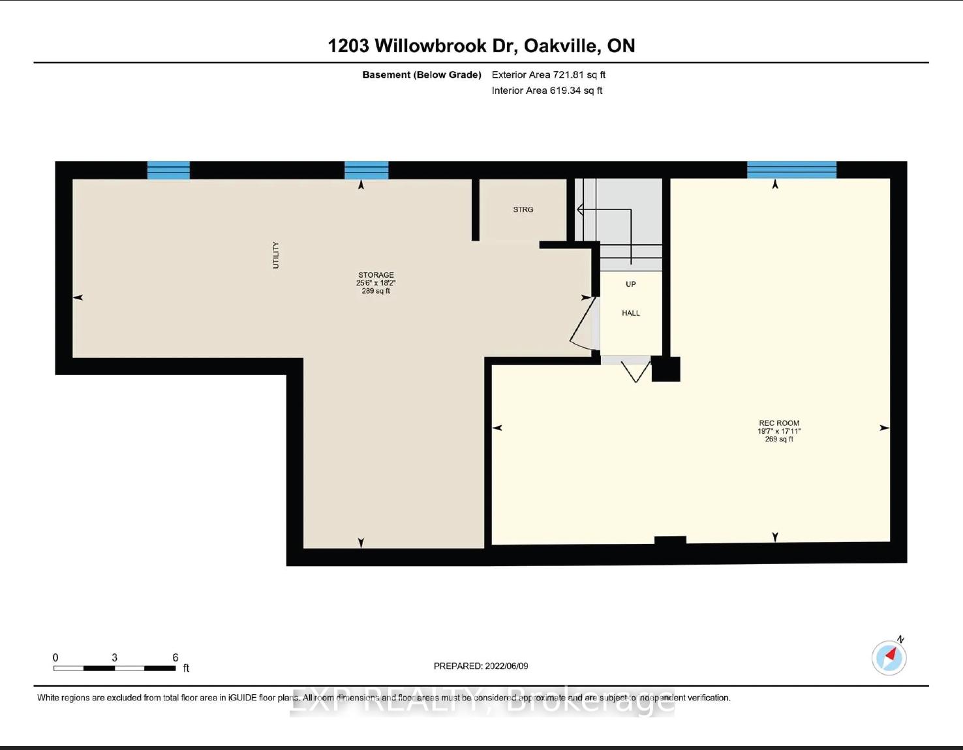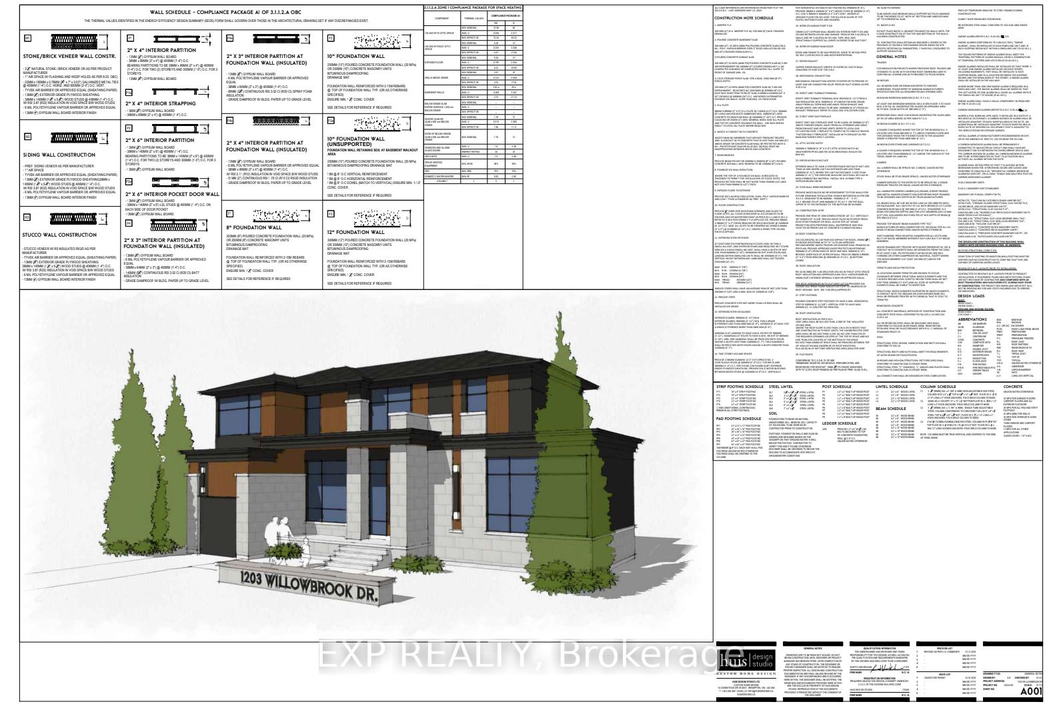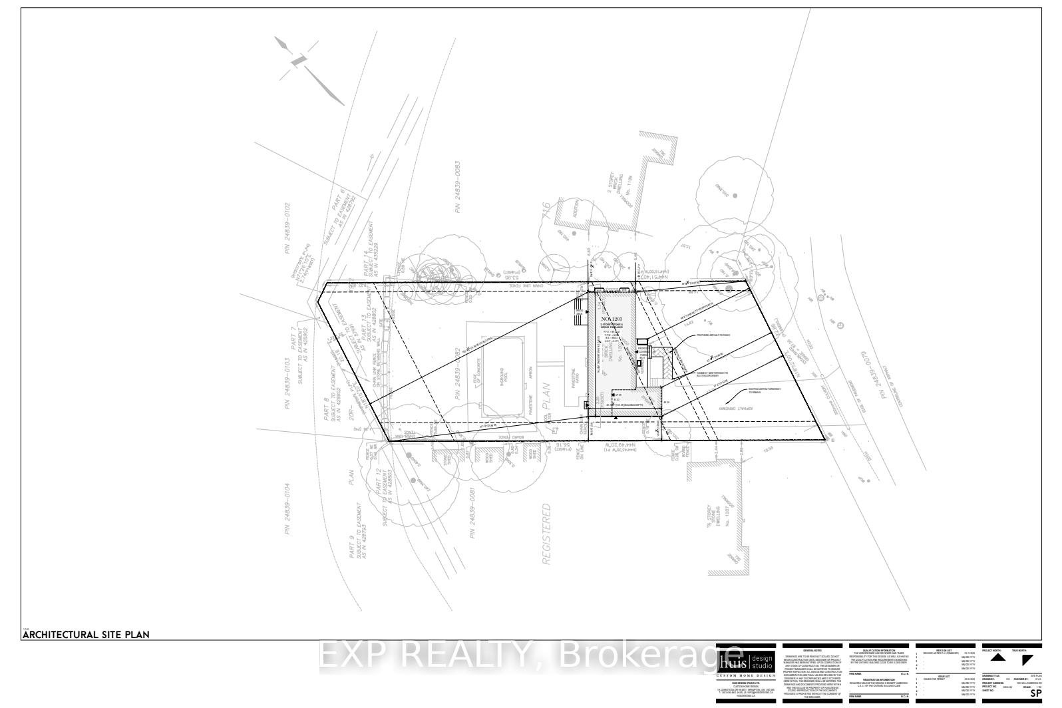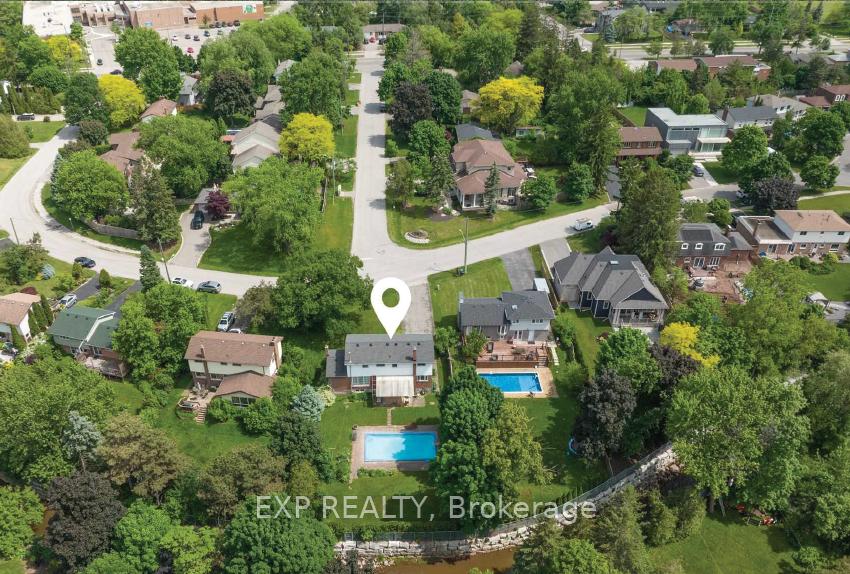$1,739,000
Available - For Sale
Listing ID: W12048010
1203 Willowbrook Driv , Oakville, L6L 2J9, Halton
| Calling all builders, investors, contractors, and dream homeseekers this is your chance to own a rare and expensive ravine lot in one of South Oakville's most desirable neighborhoods!Situated on a premium 80 x 181-foot lot, this stunning property offers endless possibilities. Whether you're planning to build a luxurious custom home or invest in a high-potential development project, the groundwork has already been laid. The property comes with a fully approved site plan for a beautifully designed modern residence, complete with soaring 10-foot ceilings, four spacious bedrooms, and two elegant bathrooms.Designed with lifestyle in mind, the plan also allows for a generous backyard oasis, perfect for adding a swimming pool, outdoor entertaining area, or lush garden retreat ideal for families who love outdoor living. |
| Price | $1,739,000 |
| Taxes: | $6820.00 |
| Assessment Year: | 2024 |
| Occupancy by: | Owner |
| Address: | 1203 Willowbrook Driv , Oakville, L6L 2J9, Halton |
| Acreage: | Addition |
| Directions/Cross Streets: | Wendy Lane |
| Rooms: | 9 |
| Bedrooms: | 4 |
| Bedrooms +: | 0 |
| Family Room: | F |
| Basement: | Full, Partially Fi |
| Level/Floor | Room | Length(ft) | Width(ft) | Descriptions | |
| Room 1 | Second | Bedroom | 14.92 | 11.41 | |
| Room 2 | Second | Bedroom 2 | 13.74 | 9.74 | |
| Room 3 | Second | Bedroom 3 | 12.92 | 9.68 | |
| Room 4 | Second | Bedroom 4 | 9.58 | 8.92 | |
| Room 5 | Second | Bathroom | 19.58 | 17.91 | |
| Room 6 | Main | Living Ro | 20.93 | 18.5 | |
| Room 7 | Main | Dining Ro | 12.07 | 8.99 | |
| Room 8 | Main | Kitchen | 15.09 | 8.66 | |
| Room 9 | Basement | Recreatio | 19.58 | 17.91 | |
| Room 10 | Basement | Utility R | 25.49 | 18.17 |
| Washroom Type | No. of Pieces | Level |
| Washroom Type 1 | 4 | Second |
| Washroom Type 2 | 2 | Main |
| Washroom Type 3 | 0 | |
| Washroom Type 4 | 0 | |
| Washroom Type 5 | 0 | |
| Washroom Type 6 | 4 | Second |
| Washroom Type 7 | 2 | Main |
| Washroom Type 8 | 0 | |
| Washroom Type 9 | 0 | |
| Washroom Type 10 | 0 |
| Total Area: | 0.00 |
| Approximatly Age: | 51-99 |
| Property Type: | Detached |
| Style: | 2-Storey |
| Exterior: | Brick, Vinyl Siding |
| Garage Type: | Built-In |
| (Parking/)Drive: | Private |
| Drive Parking Spaces: | 6 |
| Park #1 | |
| Parking Type: | Private |
| Park #2 | |
| Parking Type: | Private |
| Pool: | Inground |
| Approximatly Age: | 51-99 |
| Approximatly Square Footage: | 1500-2000 |
| CAC Included: | N |
| Water Included: | N |
| Cabel TV Included: | N |
| Common Elements Included: | N |
| Heat Included: | N |
| Parking Included: | N |
| Condo Tax Included: | N |
| Building Insurance Included: | N |
| Fireplace/Stove: | Y |
| Heat Type: | Forced Air |
| Central Air Conditioning: | Central Air |
| Central Vac: | N |
| Laundry Level: | Syste |
| Ensuite Laundry: | F |
| Sewers: | Sewer |
| Utilities-Hydro: | Y |
$
%
Years
This calculator is for demonstration purposes only. Always consult a professional
financial advisor before making personal financial decisions.
| Although the information displayed is believed to be accurate, no warranties or representations are made of any kind. |
| EXP REALTY |
|
|

Dir:
416-828-2535
Bus:
647-462-9629
| Book Showing | Email a Friend |
Jump To:
At a Glance:
| Type: | Freehold - Detached |
| Area: | Halton |
| Municipality: | Oakville |
| Neighbourhood: | 1020 - WO West |
| Style: | 2-Storey |
| Approximate Age: | 51-99 |
| Tax: | $6,820 |
| Beds: | 4 |
| Baths: | 2 |
| Fireplace: | Y |
| Pool: | Inground |
Locatin Map:
Payment Calculator:

