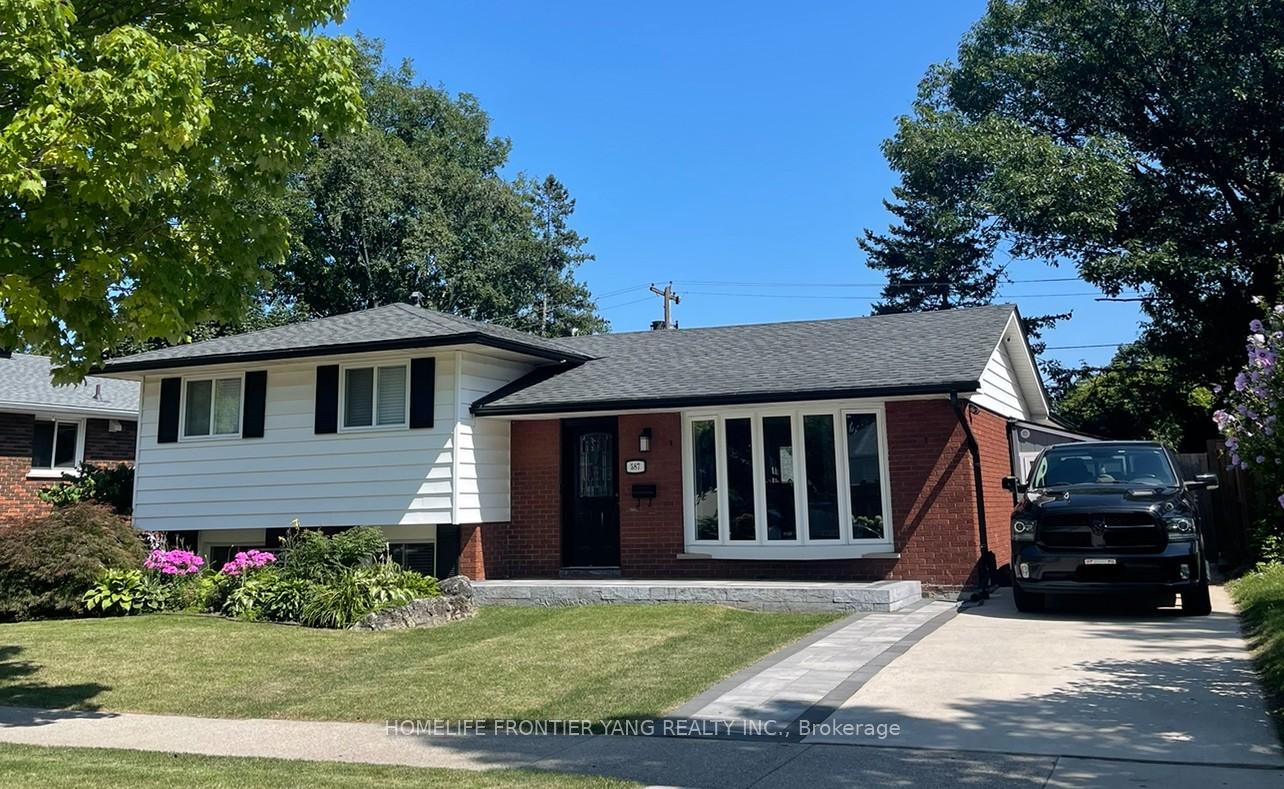$1,199,000
Available - For Sale
Listing ID: W12052125
587 Wilene Driv , Burlington, L7L 2B3, Halton

| This Meticulously Maintained And Renovated, 3 Bedroom 2 Bath House Is One Of A Kind! This Gorgeous And Sun Filled Home Has Many Amazing Features, Including: Professionally Painted, Smooth Ceilings, Pot Lights Throughout, 2 Custom Built Sliding Barn Doors. Open Style Kitchen Features An Island With Counter Cooktop And Stainless Steel Appliances Including: Fridge With Filtered Water Dispenser And Ice Maker, Built In Wall Stove And Microwave. Brand New Carpet In Master Bedroom. Muskoka Style Family Room Overlooking Beautifully Landscaped Backyard. Walkout To Large Deck With A Gazebo And Hot Tub. Backyard Receives Sunshine All Day Long! New High Quality 7ft Interlock Fence. Gas Hookup For Your BBQ. Main Bath Boasts Marble Floors And Granite Countertop And Soaker Tub. Renovated Basement Bath Has A Large Shower With Rainfall Showerhead And A Crawl Space Over 7ft In Height With 2 Rooms For Extra Storage. Workshop With Electrical Supply. Duct Cleaning Done In 2024.Walk To Supermarket, High School, Parks And Public Transit. Photos Coming Soon! |
| Price | $1,199,000 |
| Taxes: | $2408.00 |
| Occupancy by: | Owner |
| Address: | 587 Wilene Driv , Burlington, L7L 2B3, Halton |
| Directions/Cross Streets: | Walkers Line & New St |
| Rooms: | 7 |
| Rooms +: | 1 |
| Bedrooms: | 3 |
| Bedrooms +: | 0 |
| Family Room: | T |
| Basement: | Partially Fi, Full |
| Level/Floor | Room | Length(ft) | Width(ft) | Descriptions | |
| Room 1 | Main | Living Ro | 11.74 | 12.6 | Bay Window, Pot Lights, Hardwood Floor |
| Room 2 | Main | Dining Ro | 14.73 | 13.09 | Combined w/Living, Pot Lights, Hardwood Floor |
| Room 3 | Main | Kitchen | 11.91 | 11.41 | Stainless Steel Appl, Breakfast Bar, Hardwood Floor |
| Room 4 | Main | Family Ro | 8.66 | 9.84 | Fireplace, Bay Window, Broadloom |
| Room 5 | Upper | Primary B | 11.58 | 15.48 | Mirrored Closet, Window, Hardwood Floor |
| Room 6 | Upper | Bedroom 2 | 10.5 | 13.32 | Hardwood Floor, Window |
| Room 7 | Upper | Bedroom 3 | 8.43 | 9.32 | Hardwood Floor, Window |
| Room 8 | Lower | Recreatio | 10.59 | 12.82 | Window, Pot Lights, Broadloom |
| Washroom Type | No. of Pieces | Level |
| Washroom Type 1 | 4 | Second |
| Washroom Type 2 | 3 | Lower |
| Washroom Type 3 | 0 | |
| Washroom Type 4 | 0 | |
| Washroom Type 5 | 0 |
| Total Area: | 0.00 |
| Property Type: | Detached |
| Style: | Sidesplit 3 |
| Exterior: | Brick, Vinyl Siding |
| Garage Type: | None |
| (Parking/)Drive: | Private |
| Drive Parking Spaces: | 2 |
| Park #1 | |
| Parking Type: | Private |
| Park #2 | |
| Parking Type: | Private |
| Pool: | None |
| Approximatly Square Footage: | 1100-1500 |
| CAC Included: | N |
| Water Included: | N |
| Cabel TV Included: | N |
| Common Elements Included: | N |
| Heat Included: | N |
| Parking Included: | N |
| Condo Tax Included: | N |
| Building Insurance Included: | N |
| Fireplace/Stove: | Y |
| Heat Type: | Forced Air |
| Central Air Conditioning: | Central Air |
| Central Vac: | N |
| Laundry Level: | Syste |
| Ensuite Laundry: | F |
| Sewers: | Sewer |
$
%
Years
This calculator is for demonstration purposes only. Always consult a professional
financial advisor before making personal financial decisions.
| Although the information displayed is believed to be accurate, no warranties or representations are made of any kind. |
| HOMELIFE FRONTIER YANG REALTY INC. |
|
|

Dir:
416-828-2535
Bus:
647-462-9629
| Book Showing | Email a Friend |
Jump To:
At a Glance:
| Type: | Freehold - Detached |
| Area: | Halton |
| Municipality: | Burlington |
| Neighbourhood: | Shoreacres |
| Style: | Sidesplit 3 |
| Tax: | $2,408 |
| Beds: | 3 |
| Baths: | 2 |
| Fireplace: | Y |
| Pool: | None |
Locatin Map:
Payment Calculator:



