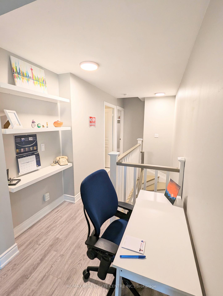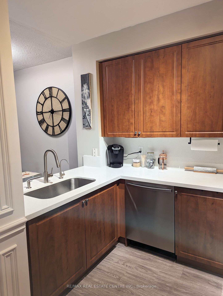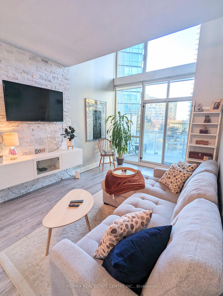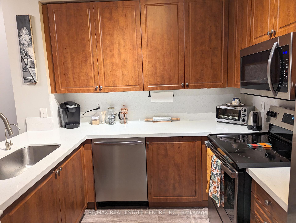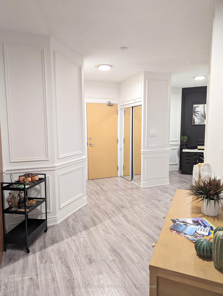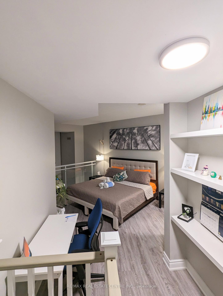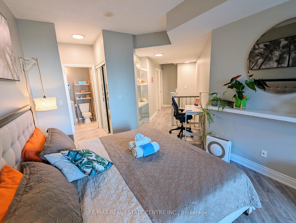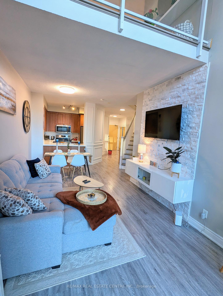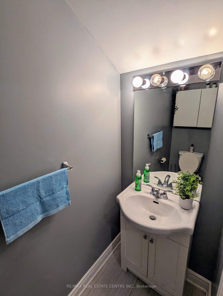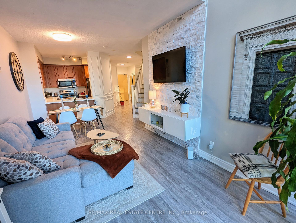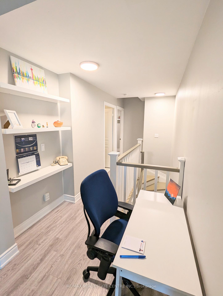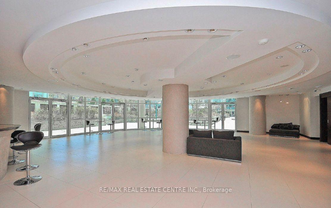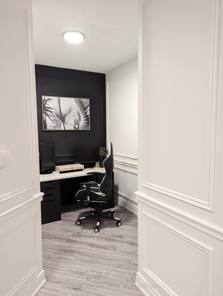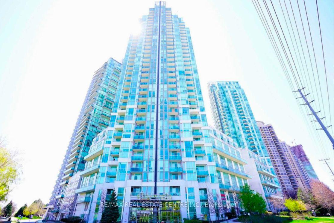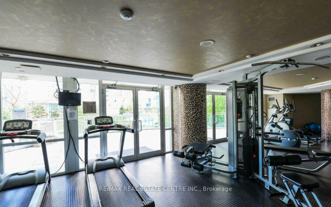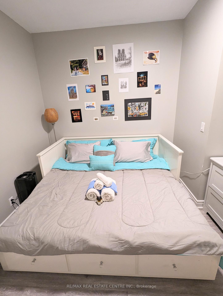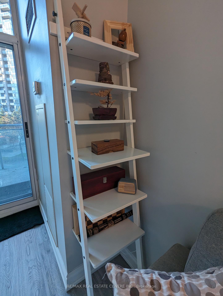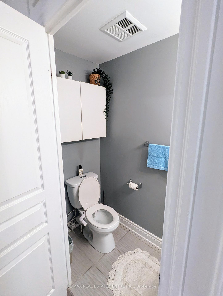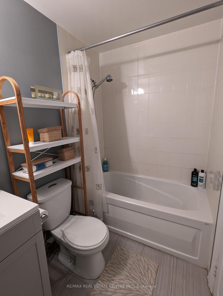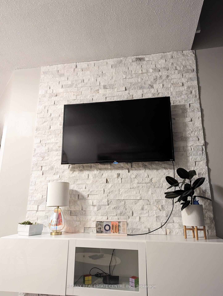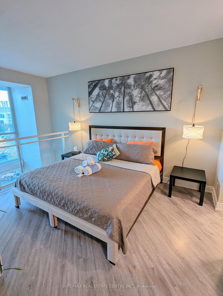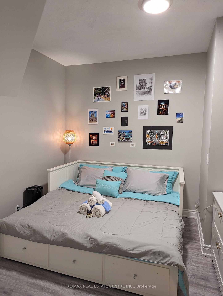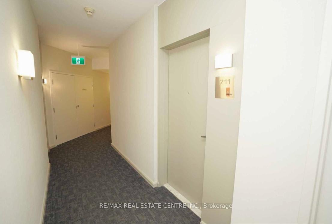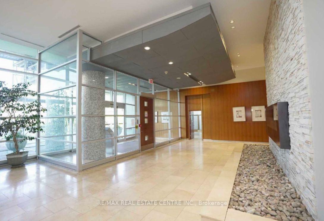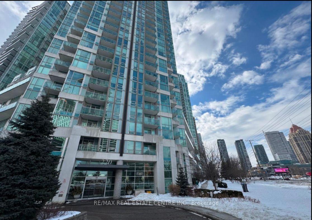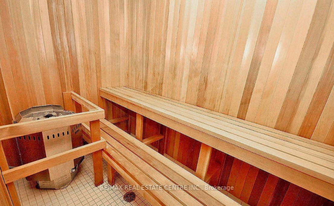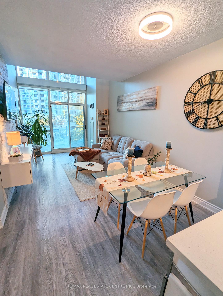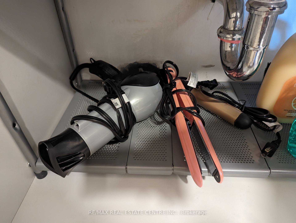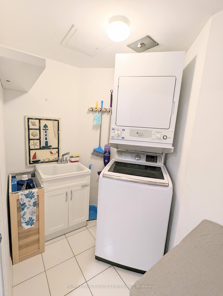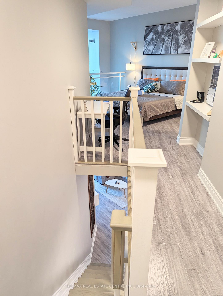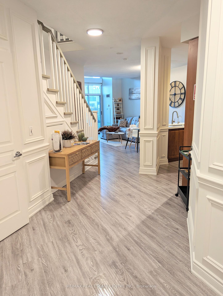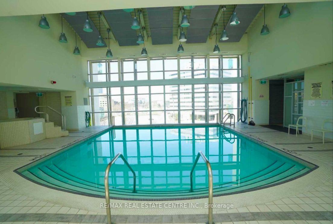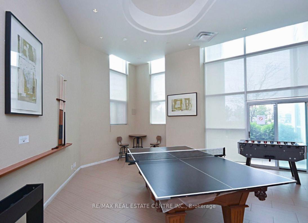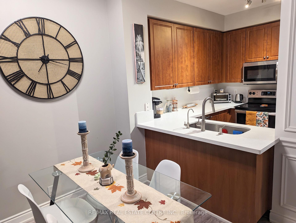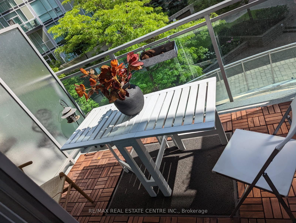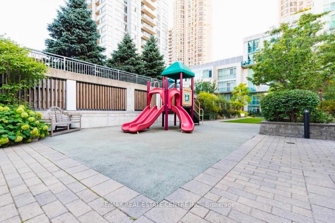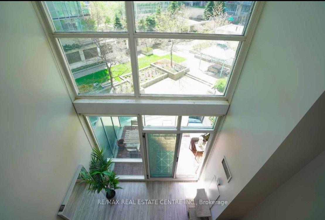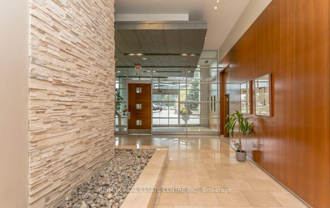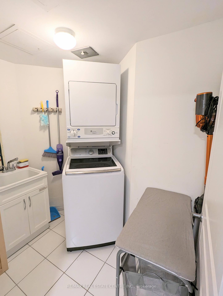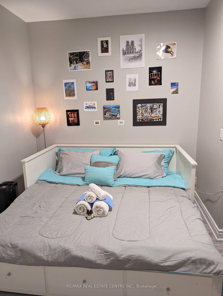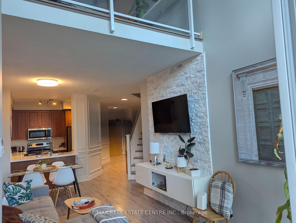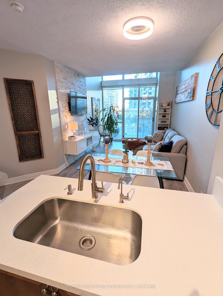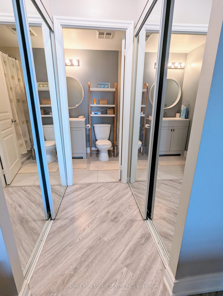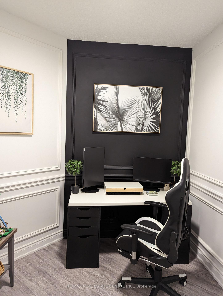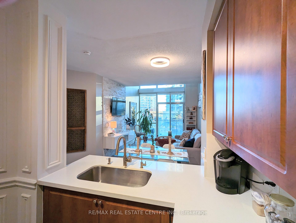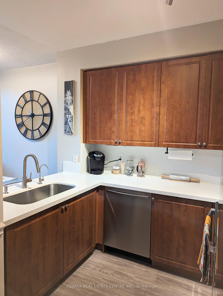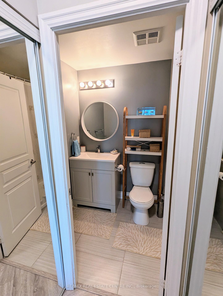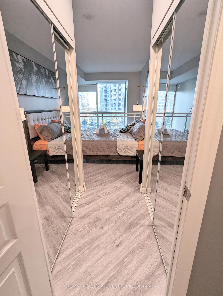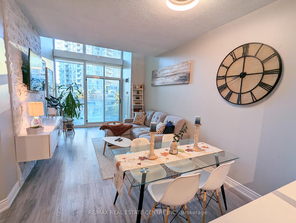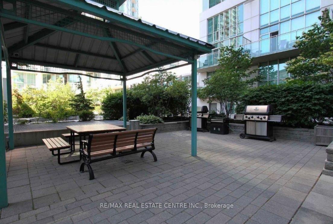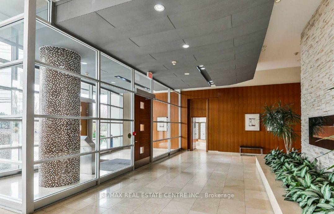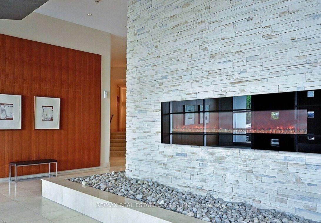$3,200
Available - For Rent
Listing ID: W12027443
220 Burnhamthorpe Road , Mississauga, L5B 4N4, Peel
| Utilities included & furnished!! Experience luxury executive living in this breathtaking furnished 1144sq ft suite. Stunning and renovated 2-storey loft condo, featuring 2 spacious Bedrooms + a Den, offering plenty of space for a home office or extra living area for lease in the heart of Mississauga. This elegant, unique and spacious residence showcases premium finishes and an open-concept design features soaring 18-ft ceilings in the living room with impressive floor-to-ceiling windows that fill the space with natural light. The open-concept design includes a modern kitchen with quartz countertops, Water Purifier system, a stylish backsplash and stainless steel appliances, perfect for cooking and entertaining. The upper level offers a large laundry room for added convenience. This unit also offers additional under-stairs storage to keep everything organized. Step out onto the private balcony overlooking a peaceful courtyard an ideal spot to relax and unwind. This building offers exceptional amenities, including a gym, pool, sauna, party room, rooftop garden with BBQ and Gazebo, a playground and even a car wash. Located just steps from Square One Shopping Centre and the bus terminal/GO station, this condo also provides easy access to Hwy 403, 401, and the QEW making commuting a breeze. |
| Price | $3,200 |
| Taxes: | $0.00 |
| Occupancy by: | Owner |
| Address: | 220 Burnhamthorpe Road , Mississauga, L5B 4N4, Peel |
| Postal Code: | L5B 4N4 |
| Province/State: | Peel |
| Directions/Cross Streets: | Burnhamthorpe & Hurontario |
| Level/Floor | Room | Length(ft) | Width(ft) | Descriptions | |
| Room 1 | Main | Office | 11.81 | 8.53 | Laminate |
| Room 2 | Main | Living Ro | 28.86 | 10.5 | Open Stairs, W/O To Balcony, Combined w/Dining |
| Room 3 | Main | Dining Ro | 28.86 | 10.5 | Laminate, Open Concept, Combined w/Living |
| Room 4 | Main | Kitchen | 10.5 | 10.5 | Quartz Counter, Stainless Steel Appl, Backsplash |
| Room 5 | Upper | Primary B | 13.12 | 10.5 | 4 Pc Ensuite, Mirrored Closet, Double Closet |
| Room 6 | Upper | Bedroom | 16.73 | 9.84 | Laminate, B/I Shelves |
| Room 7 | Upper | Laundry | 7.54 | 5.25 | Ceramic Floor, Laundry Sink |
| Washroom Type | No. of Pieces | Level |
| Washroom Type 1 | 2 | Main |
| Washroom Type 2 | 4 | Upper |
| Washroom Type 3 | 0 | |
| Washroom Type 4 | 0 | |
| Washroom Type 5 | 0 | |
| Washroom Type 6 | 2 | Main |
| Washroom Type 7 | 4 | Upper |
| Washroom Type 8 | 0 | |
| Washroom Type 9 | 0 | |
| Washroom Type 10 | 0 |
| Total Area: | 0.00 |
| Washrooms: | 2 |
| Heat Type: | Forced Air |
| Central Air Conditioning: | Central Air |
| Although the information displayed is believed to be accurate, no warranties or representations are made of any kind. |
| RE/MAX REAL ESTATE CENTRE INC. |
|
|

Dir:
416-828-2535
Bus:
647-462-9629
| Book Showing | Email a Friend |
Jump To:
At a Glance:
| Type: | Com - Condo Apartment |
| Area: | Peel |
| Municipality: | Mississauga |
| Neighbourhood: | City Centre |
| Style: | Loft |
| Beds: | 2+1 |
| Baths: | 2 |
| Fireplace: | N |
Locatin Map:

