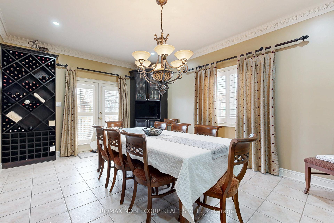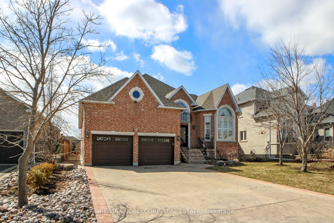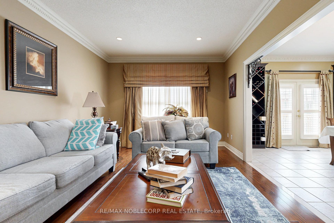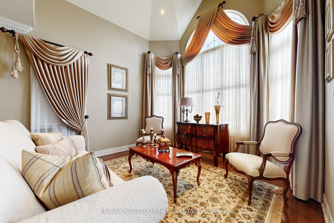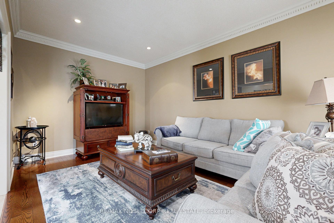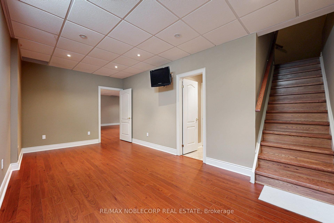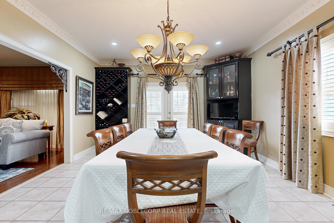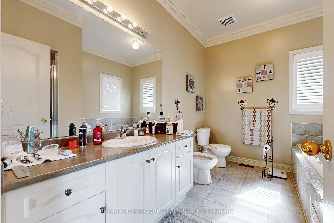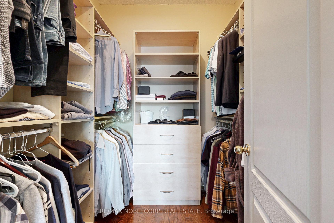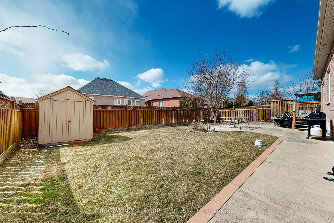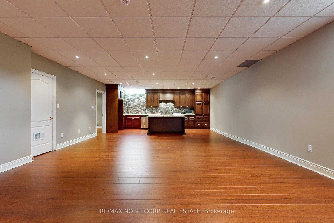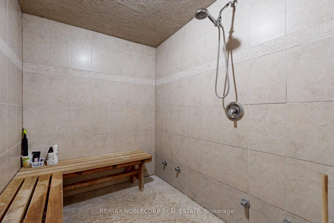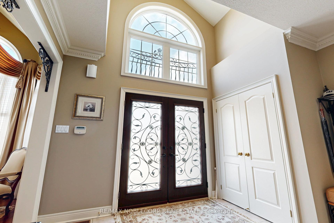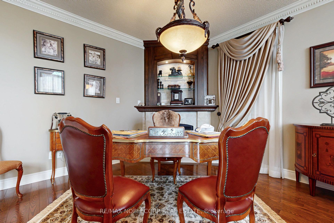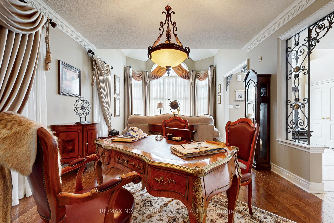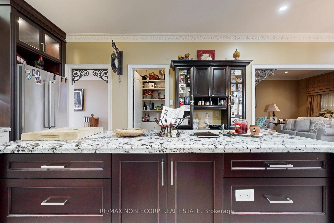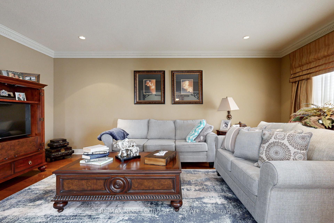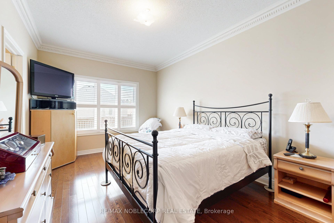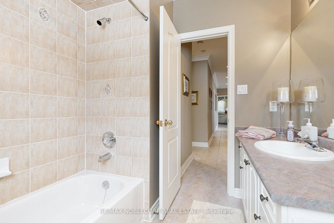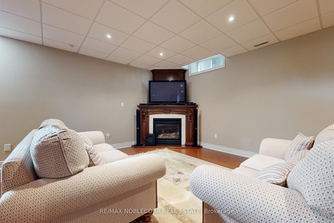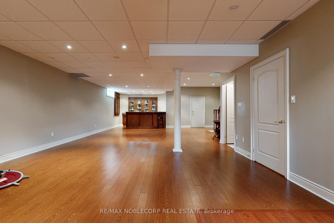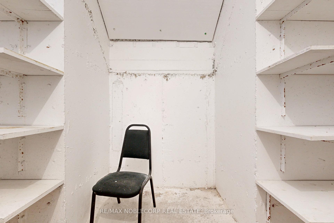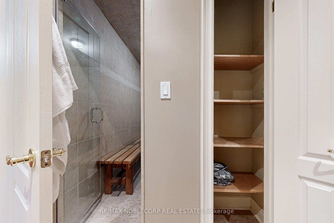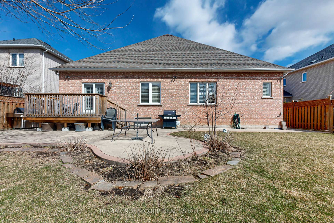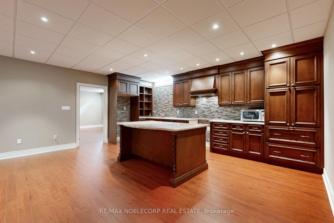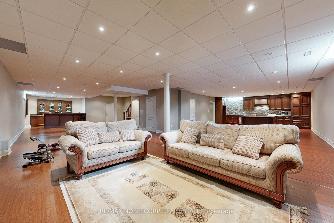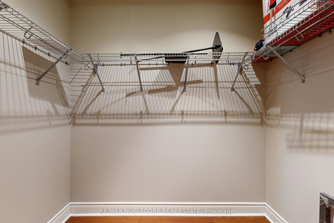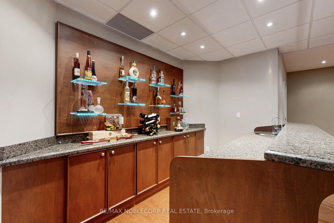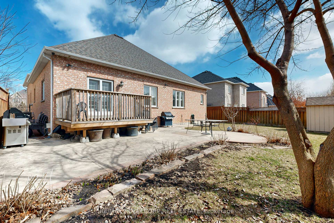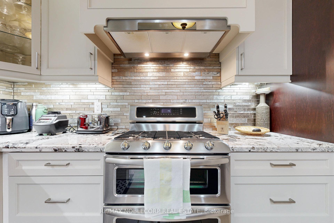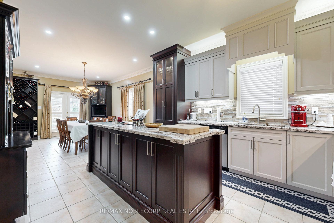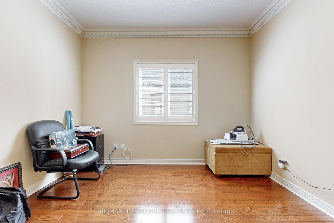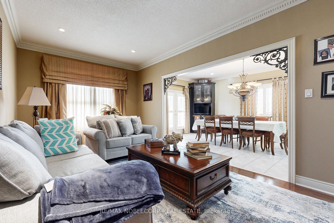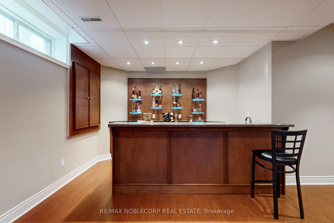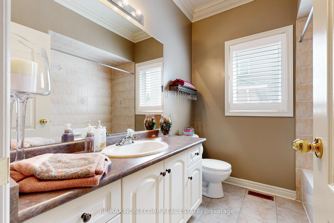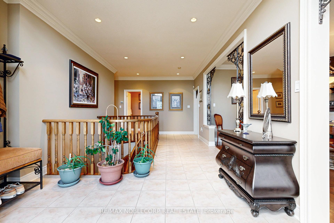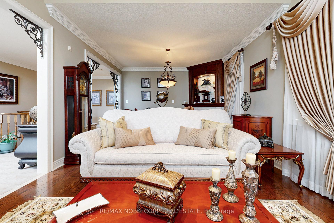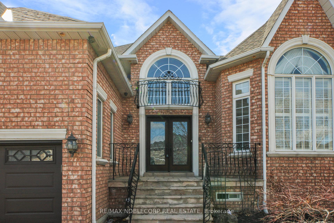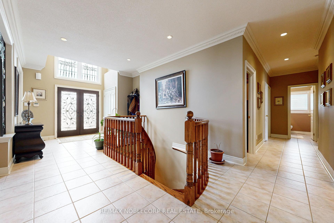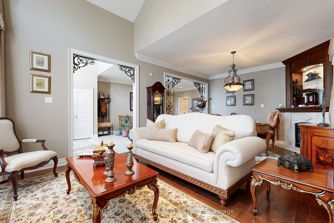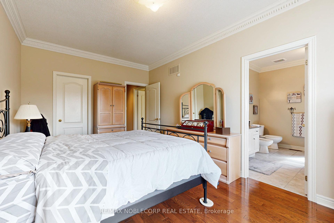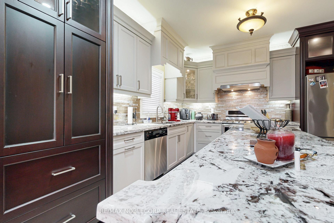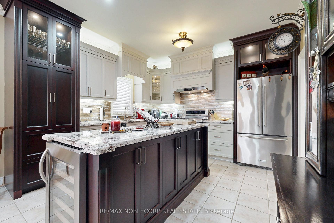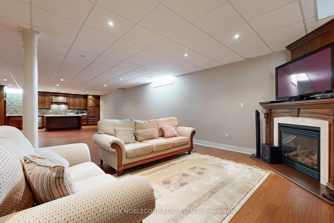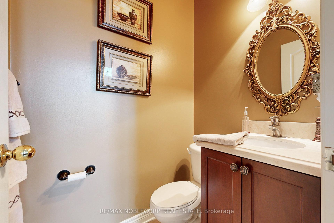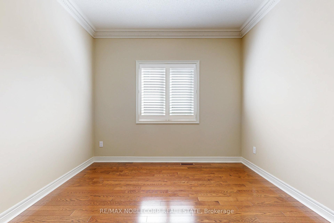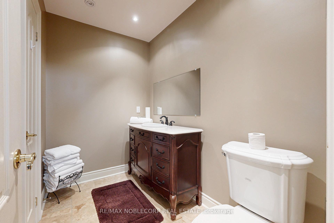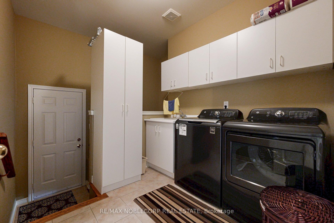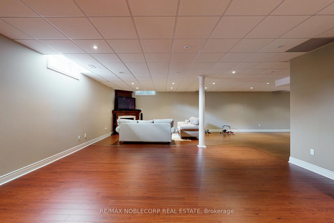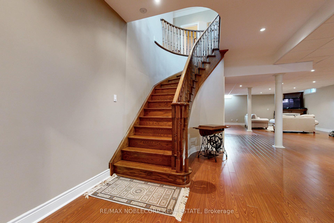$2,275,000
Available - For Sale
Listing ID: N12051619
86 Novaview Cres , Vaughan, L4L 9L7, York
| Located In Prestigious Weston Downs this Beautiful Bungalow is located in a highly sought-after area of Woodbridge. This home has the best layout! Main Flr Laundry Room, Service stairs From garage to Main Level and Bsmt. Professionally Finished Basement with Kitchen, Washroom, and large Rec Room. Granite counter tops, bar fridge, lots of storage. Don't Miss The Chance To Live In This Beautiful Home! Come and view! |
| Price | $2,275,000 |
| Taxes: | $7195.00 |
| Assessment Year: | 2024 |
| Occupancy by: | Owner |
| Address: | 86 Novaview Cres , Vaughan, L4L 9L7, York |
| Directions/Cross Streets: | RUTHERFORD AND WESTON RD. |
| Rooms: | 8 |
| Rooms +: | 4 |
| Bedrooms: | 3 |
| Bedrooms +: | 0 |
| Family Room: | T |
| Basement: | Finished |
| Level/Floor | Room | Length(ft) | Width(ft) | Descriptions | |
| Room 1 | Main | Living Ro | 12.79 | 23.88 | Hardwood Floor, Gas Fireplace, Large Window |
| Room 2 | Main | Foyer | 11.74 | 23.62 | Ceramic Floor, Double Doors |
| Room 3 | Main | Family Ro | 10.96 | 18.07 | Hardwood Floor, Gas Fireplace, Combined w/Br |
| Room 4 | Main | Kitchen | 12.79 | 14.17 | Ceramic Floor, Stainless Steel Appl |
| Room 5 | Main | Breakfast | 12.79 | 13.87 | Ceramic Floor, W/O To Patio |
| Room 6 | Main | Den | 13.94 | 18.17 | Hardwood Floor, Large Window |
| Room 7 | Main | Primary B | 10.79 | 15.94 | Hardwood Floor, 5 Pc Ensuite, Walk-In Closet(s) |
| Room 8 | Main | Bedroom 2 | 10.76 | 10.1 | Hardwood Floor, Closet |
| Room 9 | Main | Bedroom 3 | 10.3 | 9.84 | Hardwood Floor, Closet |
| Room 10 | Basement | Recreatio | 23.81 | 46.18 | Laminate, Combined w/Kitchen |
| Room 11 | Basement | Kitchen | 27.32 | 19.16 | Laminate, Combined w/Great Rm |
| Room 12 | Basement | Cold Room | 10.92 | 8.2 | Ceramic Floor |
| Room 13 |
| Washroom Type | No. of Pieces | Level |
| Washroom Type 1 | 5 | Main |
| Washroom Type 2 | 4 | Main |
| Washroom Type 3 | 2 | Main |
| Washroom Type 4 | 4 | Basement |
| Washroom Type 5 | 0 |
| Total Area: | 0.00 |
| Property Type: | Detached |
| Style: | Bungalow |
| Exterior: | Brick |
| Garage Type: | Attached |
| (Parking/)Drive: | Private |
| Drive Parking Spaces: | 2 |
| Park #1 | |
| Parking Type: | Private |
| Park #2 | |
| Parking Type: | Private |
| Pool: | None |
| CAC Included: | N |
| Water Included: | N |
| Cabel TV Included: | N |
| Common Elements Included: | N |
| Heat Included: | N |
| Parking Included: | N |
| Condo Tax Included: | N |
| Building Insurance Included: | N |
| Fireplace/Stove: | Y |
| Heat Type: | Forced Air |
| Central Air Conditioning: | Central Air |
| Central Vac: | N |
| Laundry Level: | Syste |
| Ensuite Laundry: | F |
| Sewers: | Sewer |
$
%
Years
This calculator is for demonstration purposes only. Always consult a professional
financial advisor before making personal financial decisions.
| Although the information displayed is believed to be accurate, no warranties or representations are made of any kind. |
| RE/MAX NOBLECORP REAL ESTATE |
|
|

Dir:
416-828-2535
Bus:
647-462-9629
| Virtual Tour | Book Showing | Email a Friend |
Jump To:
At a Glance:
| Type: | Freehold - Detached |
| Area: | York |
| Municipality: | Vaughan |
| Neighbourhood: | East Woodbridge |
| Style: | Bungalow |
| Tax: | $7,195 |
| Beds: | 3 |
| Baths: | 4 |
| Fireplace: | Y |
| Pool: | None |
Locatin Map:
Payment Calculator:

