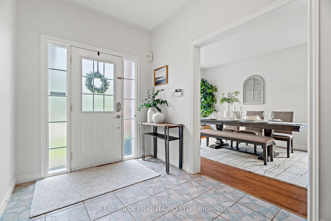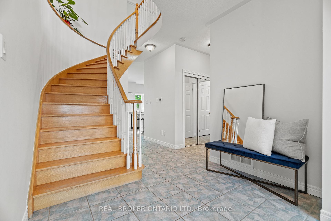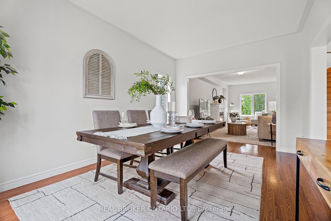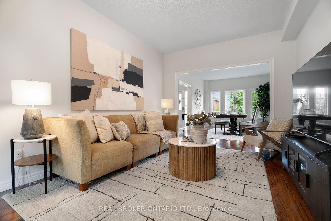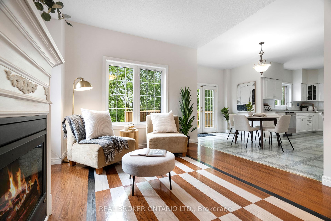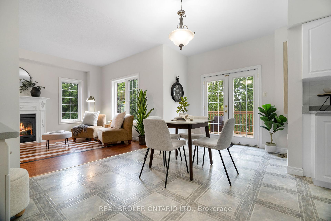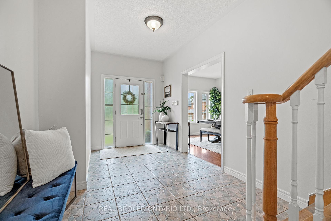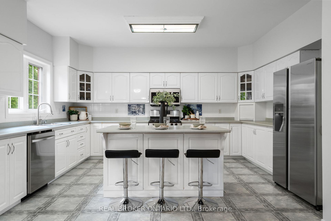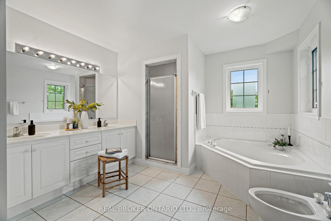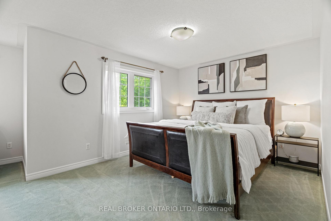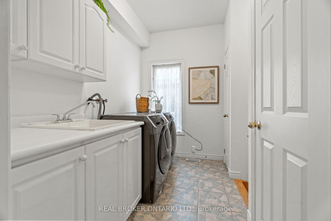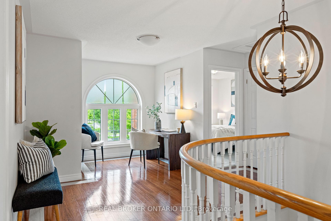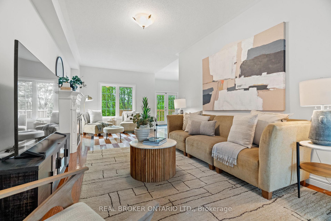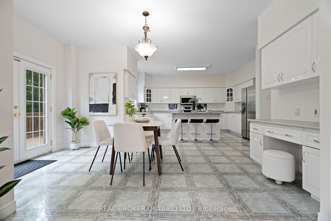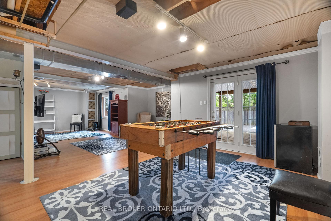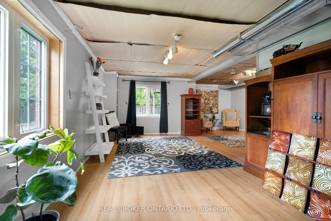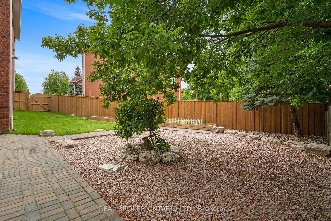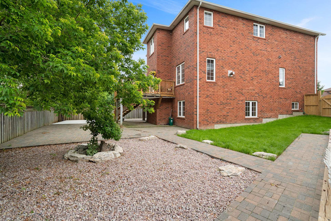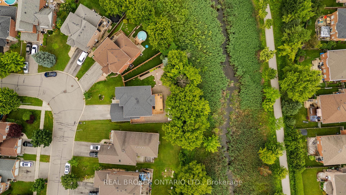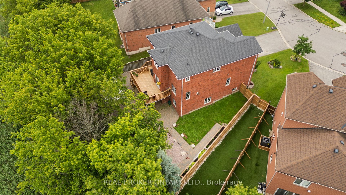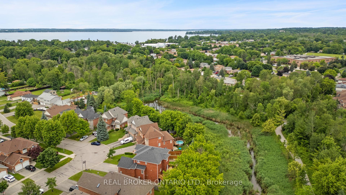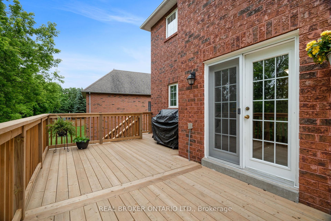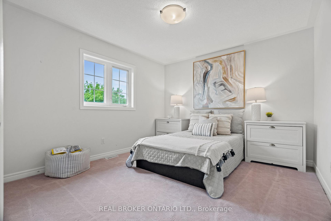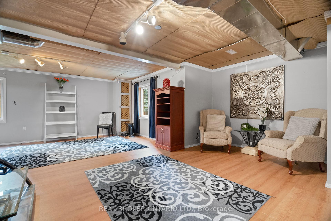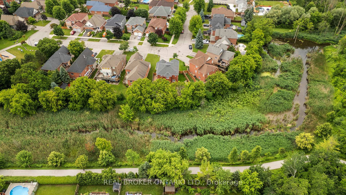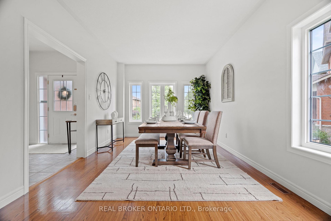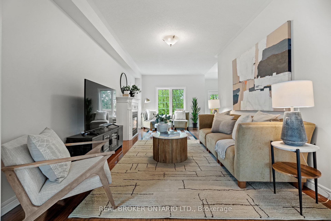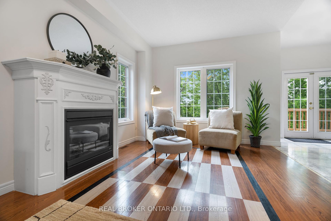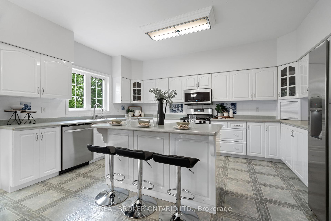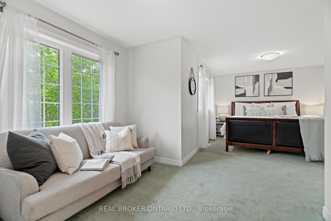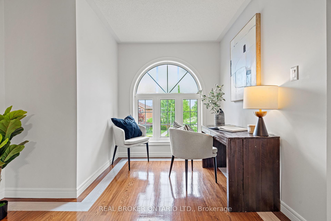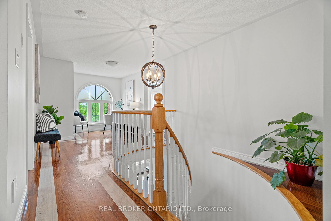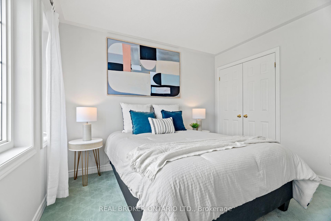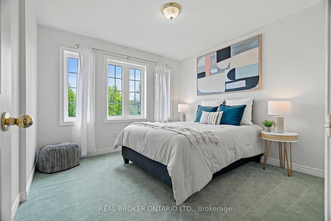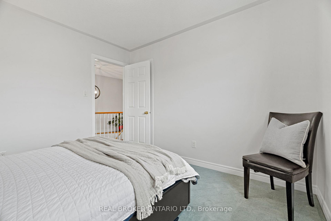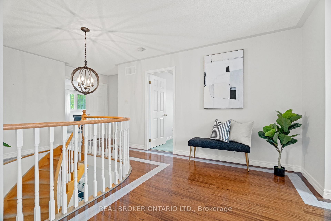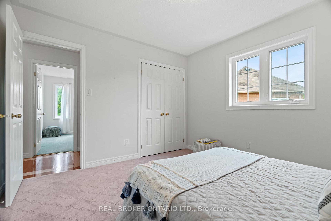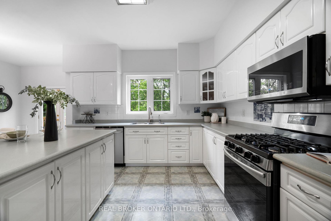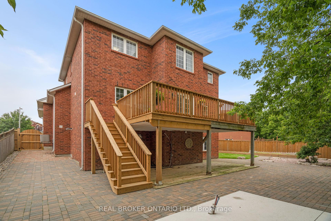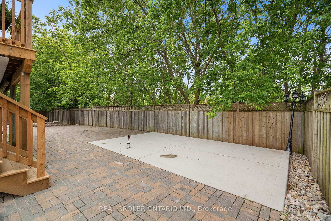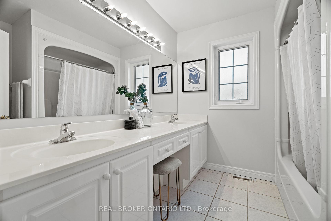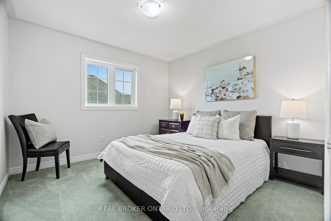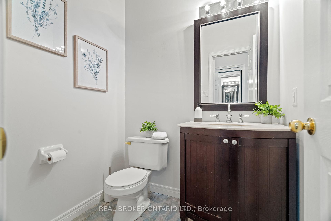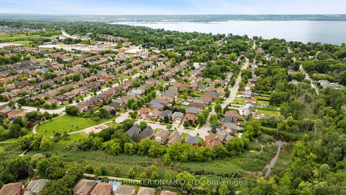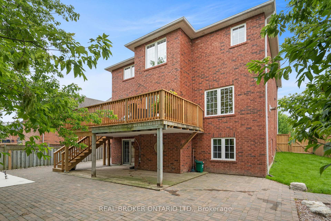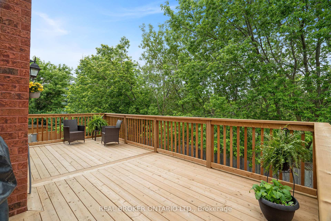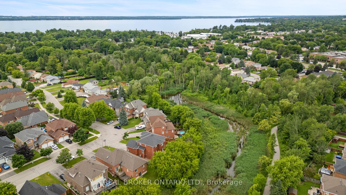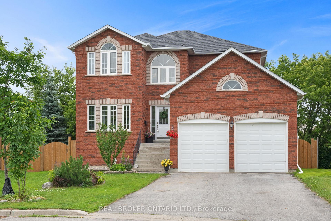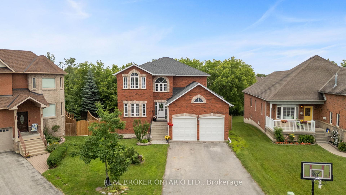$1,049,000
Available - For Sale
Listing ID: N12046978
118 Bayview Aven , Georgina, L4P 2S9, York
| Welcome to 118 Bayview Ave - A Private Ravine - Retreat in the Heart of Keswick South. Tucked away on a quiet, pie-shaped lot backing onto a tranquil ravine, this beautiful 4-bedroom, 3-bathroom home offers the ultimate family lifestyle. With over $100K invested in professional landscaping and outdoor upgrades, the backyard feels more like a resort - lush, private, and made for relaxing or entertaining. Wake up to the peaceful sounds of nature and enjoy your morning coffee on the oversized deck, surrounded by mature trees and greenery. Inside, the home is just as impressive. A bright, open-concept layout welcomes you with a seamless flow between the kitchen, dining, and living areas- ideal for both everyday living and hosting unforgettable gatherings.The oversized kitchen is a dream for chefs and entertainers alike, thoughtfully designed for both function and style. The primary suite is your personal sanctuary, featuring a spacious walk-in closet, cozy sitting nook, and a spa-inspired ensuite where you can unwind in total comfort. Three additional bedrooms provide plenty of space for family, guests, or a home office setup. The finished walkout basement is a standout, offering extra living space and direct access to your outdoor oasis - perfect for summer hangouts, playtime, or peaceful evenings under the stars. A full oversized two-car garage with extra-tall doors adds even more value, providing room for larger vehicles, extra storage, or all your outdoor gear. Located in the sought-after Keswick South community, you're just minutes from Lake Simcoe, top-rated schools, parks, and all the everyday amenities you need. This is more than just a home - its a lifestyle that blends luxury, nature, and convenience. |
| Price | $1,049,000 |
| Taxes: | $6052.66 |
| Occupancy by: | Owner |
| Address: | 118 Bayview Aven , Georgina, L4P 2S9, York |
| Directions/Cross Streets: | The Queensway S & Dovedale Dr |
| Rooms: | 12 |
| Rooms +: | 3 |
| Bedrooms: | 4 |
| Bedrooms +: | 0 |
| Family Room: | T |
| Basement: | Walk-Out, Full |
| Level/Floor | Room | Length(ft) | Width(ft) | Descriptions | |
| Room 1 | Main | Dining Ro | 16.07 | 11.02 | Hardwood Floor, Large Window |
| Room 2 | Main | Living Ro | 22.63 | 11.48 | Hardwood Floor, Fireplace |
| Room 3 | Main | Kitchen | 15.65 | 12.3 | Stainless Steel Appl, W/O To Deck |
| Room 4 | Main | Laundry | 11.51 | 9.68 | W/O To Garage, Tile Floor |
| Room 5 | Second | Primary B | 14.86 | 21.22 | Overlooks Backyard, Walk-In Closet(s) |
| Room 6 | Second | Bedroom 2 | 10.79 | 11.22 | B/I Closet, Window |
| Room 7 | Second | Bedroom 3 | 11.05 | 11.15 | B/I Closet, Large Window |
| Room 8 | Second | Bedroom 4 | 11.71 | 11.18 | B/I Closet, Window |
| Room 9 | Lower | Recreatio | 39.03 | 32.73 | Walk-Out, Laminate |
| Washroom Type | No. of Pieces | Level |
| Washroom Type 1 | 2 | Main |
| Washroom Type 2 | 4 | Second |
| Washroom Type 3 | 6 | Second |
| Washroom Type 4 | 0 | |
| Washroom Type 5 | 0 |
| Total Area: | 0.00 |
| Approximatly Age: | 16-30 |
| Property Type: | Detached |
| Style: | 2-Storey |
| Exterior: | Brick |
| Garage Type: | Attached |
| (Parking/)Drive: | Private |
| Drive Parking Spaces: | 4 |
| Park #1 | |
| Parking Type: | Private |
| Park #2 | |
| Parking Type: | Private |
| Pool: | None |
| Approximatly Age: | 16-30 |
| Approximatly Square Footage: | 2000-2500 |
| Property Features: | Park, School |
| CAC Included: | N |
| Water Included: | N |
| Cabel TV Included: | N |
| Common Elements Included: | N |
| Heat Included: | N |
| Parking Included: | N |
| Condo Tax Included: | N |
| Building Insurance Included: | N |
| Fireplace/Stove: | Y |
| Heat Type: | Forced Air |
| Central Air Conditioning: | Central Air |
| Central Vac: | Y |
| Laundry Level: | Syste |
| Ensuite Laundry: | F |
| Sewers: | Sewer |
$
%
Years
This calculator is for demonstration purposes only. Always consult a professional
financial advisor before making personal financial decisions.
| Although the information displayed is believed to be accurate, no warranties or representations are made of any kind. |
| REAL BROKER ONTARIO LTD. |
|
|

Dir:
82 feet at rea
| Book Showing | Email a Friend |
Jump To:
At a Glance:
| Type: | Freehold - Detached |
| Area: | York |
| Municipality: | Georgina |
| Neighbourhood: | Keswick South |
| Style: | 2-Storey |
| Approximate Age: | 16-30 |
| Tax: | $6,052.66 |
| Beds: | 4 |
| Baths: | 3 |
| Fireplace: | Y |
| Pool: | None |
Locatin Map:
Payment Calculator:

