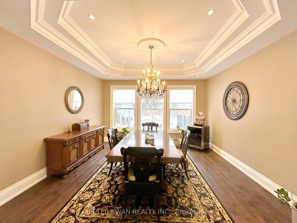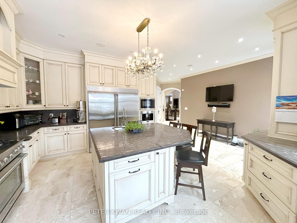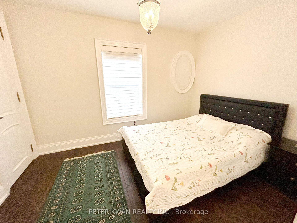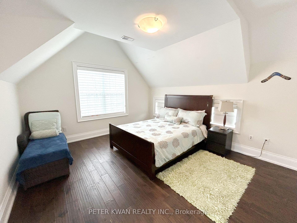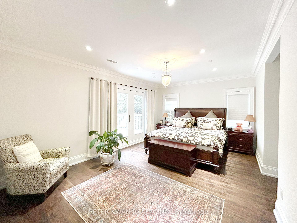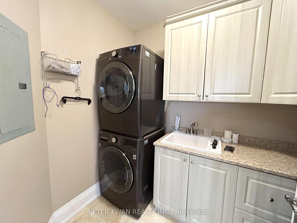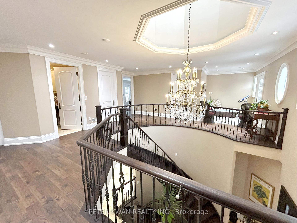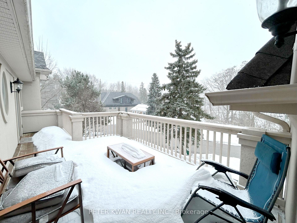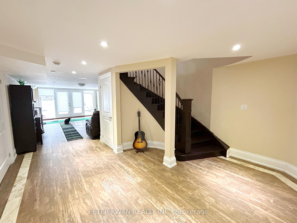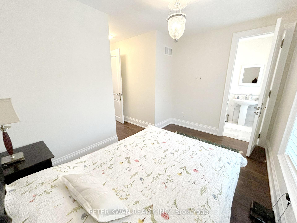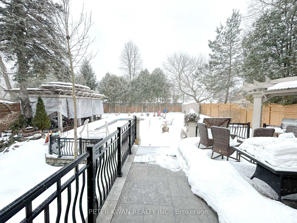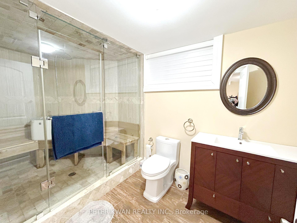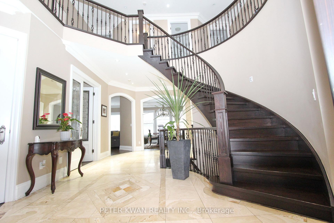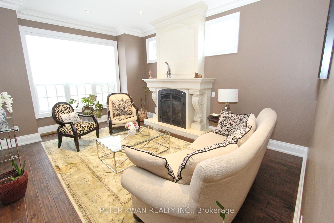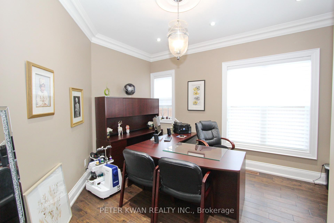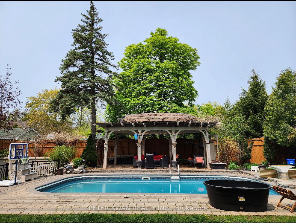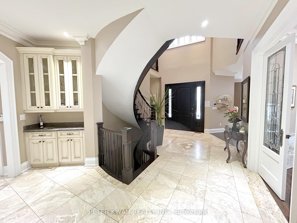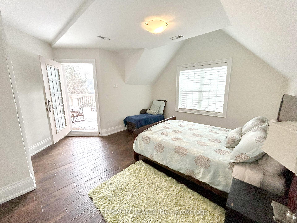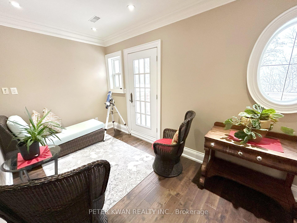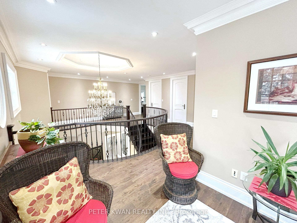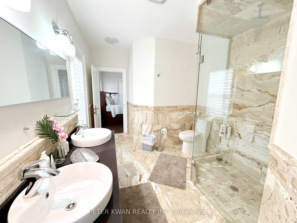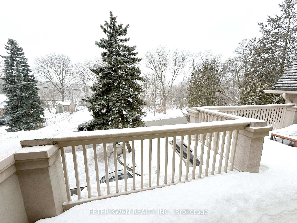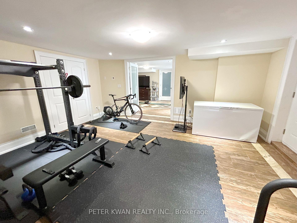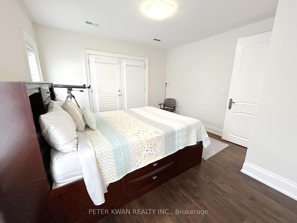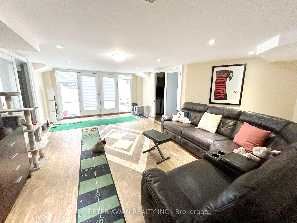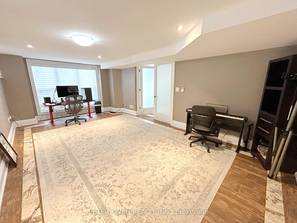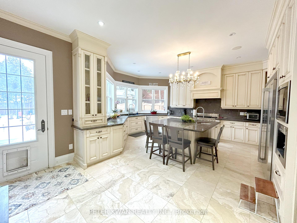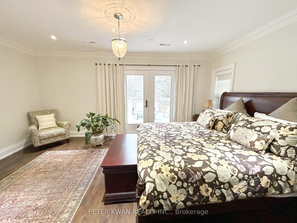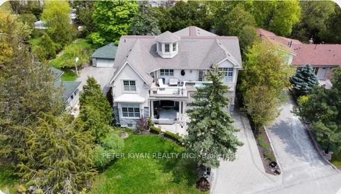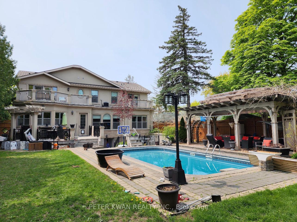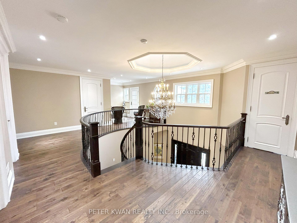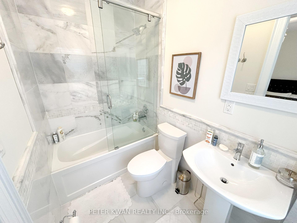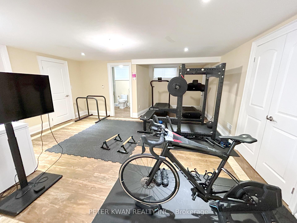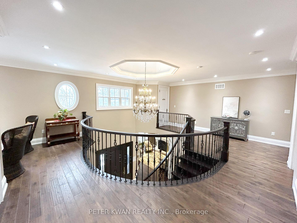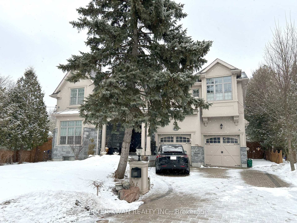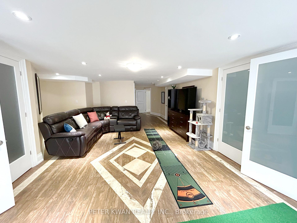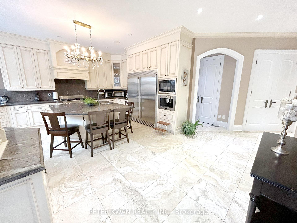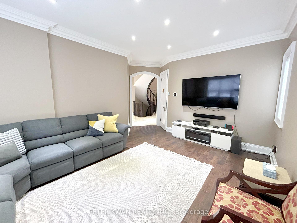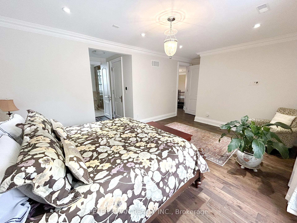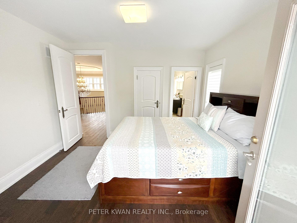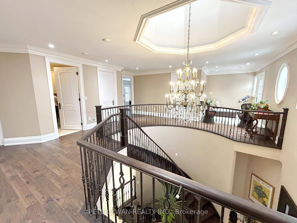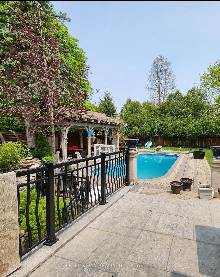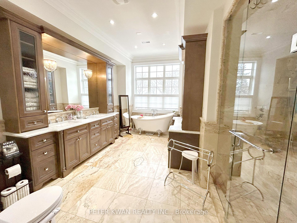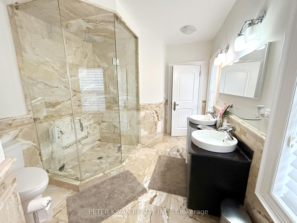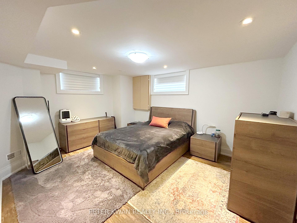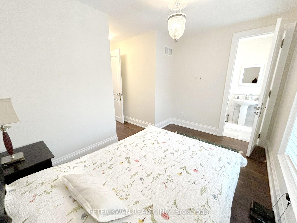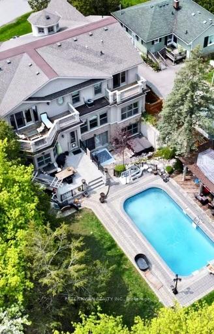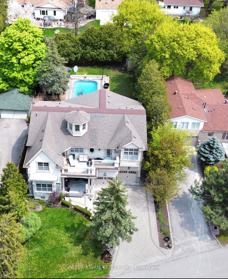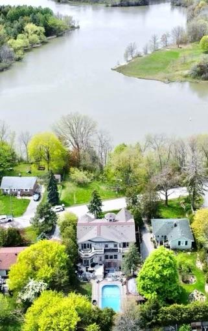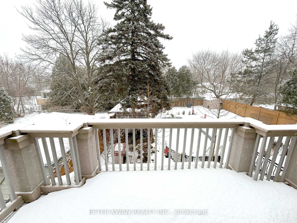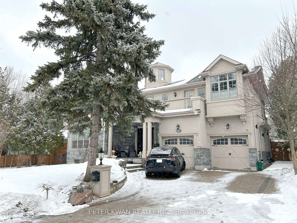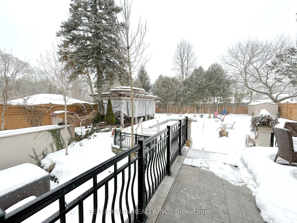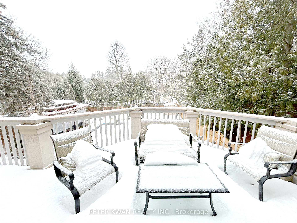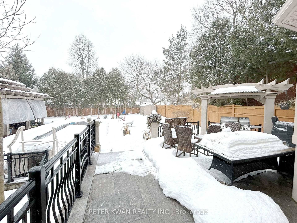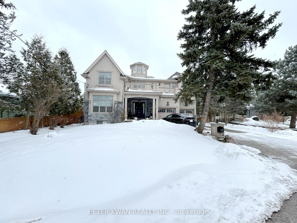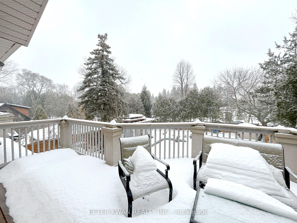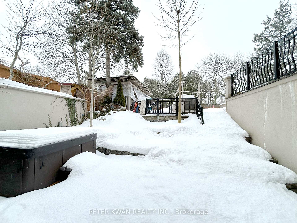$2,999,900
Available - For Sale
Listing ID: N11994192
23 Princess Stre , Markham, L3P 1K4, York
| ***I-M-M-A-C-U-L-A-T-E & Elegant Detached Builder's Own Home Set on a Bright & Spacious Lot 70.79 x 167.5 Feet , Nestled in a Prime Neighbourhood, Offering Breathtaking Views of Milne Dam Park*10" Ceiling In Main*Thermal Windows Throughout*Mostly Heated Floors*Elegant & Timeless Travertine Flooring* Iron Picket* Kitchen With Granite Countertop, Centre Island, & W/O To Deck* Plywood Subfloor* Cool Room In Bsmt* Separate Entrance To Finished Bsmt With Rec*Steam Sauna & Wine Cellar In Bsmt* Circular Oak Stairs To Bsmt*Indoor Access To Car*Interlock Sideway + Driveway*No Side Walk, Park (4) Cars*Fully Fenced Yard* Steps Away From Restaurants, Schools, Stores, YRT Bus Stops, Markville Mall, T&T,Go Station, HWY 407 & Hwy 7 Within Driving Distance. |
| Price | $2,999,900 |
| Taxes: | $12350.00 |
| Occupancy by: | Owner |
| Address: | 23 Princess Stre , Markham, L3P 1K4, York |
| Directions/Cross Streets: | Highway 7 South & Markham Road |
| Rooms: | 11 |
| Rooms +: | 4 |
| Bedrooms: | 4 |
| Bedrooms +: | 2 |
| Family Room: | T |
| Basement: | Finished wit |
| Level/Floor | Room | Length(ft) | Width(ft) | Descriptions | |
| Room 1 | Ground | Living Ro | 18.01 | 14.69 | Hardwood Floor, Crown Moulding, Gas Fireplace |
| Room 2 | Ground | Dining Ro | 14.43 | 14.14 | Hardwood Floor, Crown Moulding, Pot Lights |
| Room 3 | Ground | Kitchen | 21.06 | 18.83 | Stone Floor, Centre Island, W/O To Deck |
| Room 4 | Ground | Office | 12.46 | 12.46 | Hardwood Floor, Crown Moulding, French Doors |
| Room 5 | Ground | Family Ro | 18.53 | 12.5 | Hardwood Floor, Crown Moulding, Pot Lights |
| Room 6 | Second | Primary B | 17.61 | 12.4 | Hardwood Floor, 5 Pc Ensuite, W/O To Deck |
| Room 7 | Second | Bedroom 2 | 12.4 | 8.59 | Hardwood Floor, 4 Pc Ensuite, Closet |
| Room 8 | Second | Bedroom 3 | 14.56 | 12.5 | Hardwood Floor, Walk Through, Walk-In Closet(s) |
| Room 9 | Second | Bedroom 4 | 12.89 | 12.53 | Hardwood Floor, Walk Through, Walk-In Closet(s) |
| Room 10 | Second | Laundry | 7.64 | 5.97 | Stone Floor, Laundry Sink |
| Room 11 | Second | Den | 11.78 | 7.45 | Hardwood Floor, W/O To Deck, Crown Moulding |
| Room 12 | Basement | Living Ro | 21.48 | 17.78 | Stone Floor, W/O To Yard, Heated Floor |
| Room 13 | Basement | Recreatio | 21.98 | 11.81 | Stone Floor, Pot Lights, Heated Floor |
| Room 14 | Basement | Bedroom | 20.34 | 16.96 | Stone Floor, 3 Pc Ensuite, His and Hers Closets |
| Room 15 | Basement | Bedroom | 14.56 | 11.71 | Stone Floor, 3 Pc Ensuite, Walk-In Closet(s) |
| Washroom Type | No. of Pieces | Level |
| Washroom Type 1 | 5 | |
| Washroom Type 2 | 4 | |
| Washroom Type 3 | 3 | |
| Washroom Type 4 | 2 | |
| Washroom Type 5 | 0 |
| Total Area: | 0.00 |
| Property Type: | Detached |
| Style: | 2-Storey |
| Exterior: | Stone, Stucco (Plaster) |
| Garage Type: | Attached |
| Drive Parking Spaces: | 4 |
| Pool: | Inground |
| CAC Included: | N |
| Water Included: | N |
| Cabel TV Included: | N |
| Common Elements Included: | N |
| Heat Included: | N |
| Parking Included: | N |
| Condo Tax Included: | N |
| Building Insurance Included: | N |
| Fireplace/Stove: | Y |
| Heat Type: | Forced Air |
| Central Air Conditioning: | Central Air |
| Central Vac: | N |
| Laundry Level: | Syste |
| Ensuite Laundry: | F |
| Sewers: | Sewer |
$
%
Years
This calculator is for demonstration purposes only. Always consult a professional
financial advisor before making personal financial decisions.
| Although the information displayed is believed to be accurate, no warranties or representations are made of any kind. |
| PETER KWAN REALTY INC. |
|
|

Dir:
Irregular As P
| Book Showing | Email a Friend |
Jump To:
At a Glance:
| Type: | Freehold - Detached |
| Area: | York |
| Municipality: | Markham |
| Neighbourhood: | Vinegar Hill |
| Style: | 2-Storey |
| Tax: | $12,350 |
| Beds: | 4+2 |
| Baths: | 6 |
| Fireplace: | Y |
| Pool: | Inground |
Locatin Map:
Payment Calculator:

