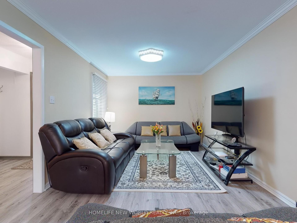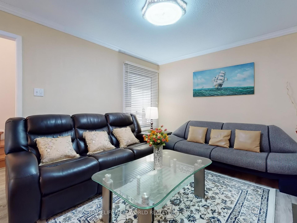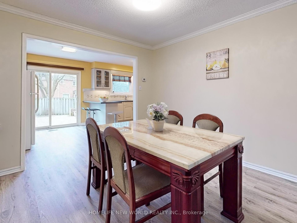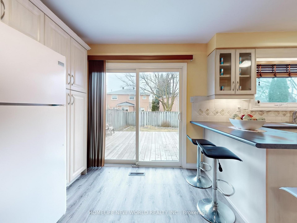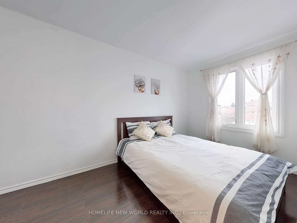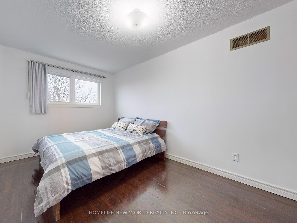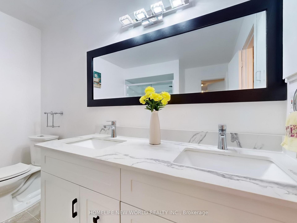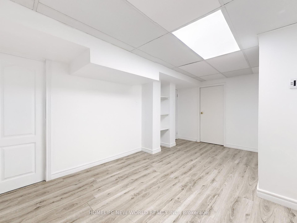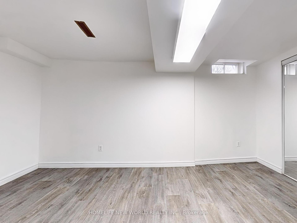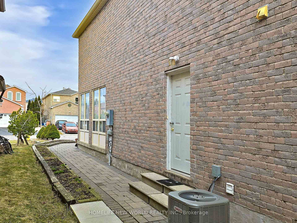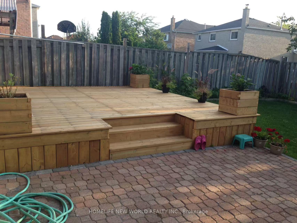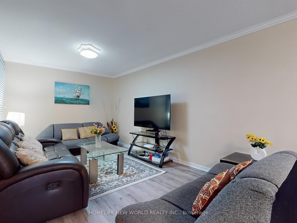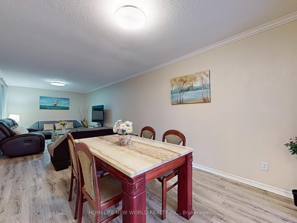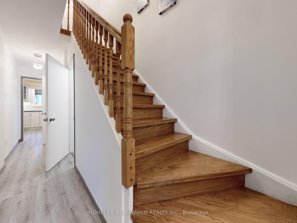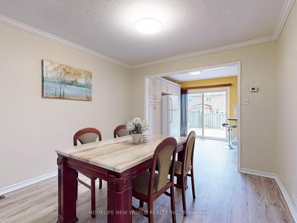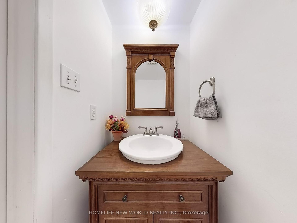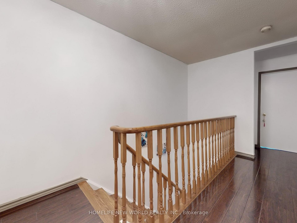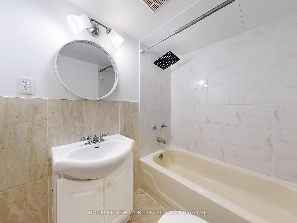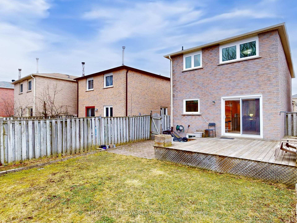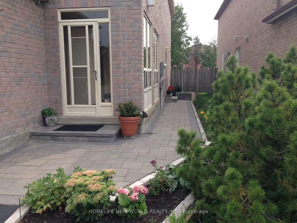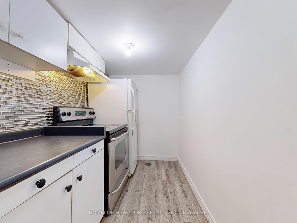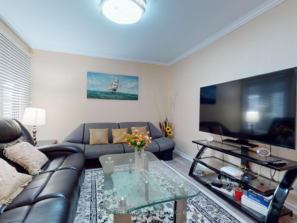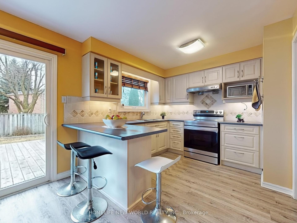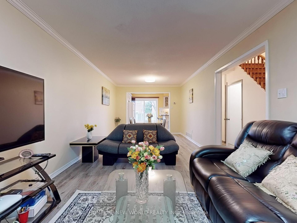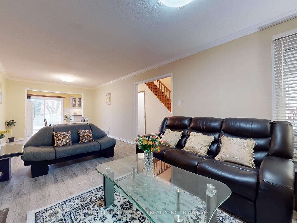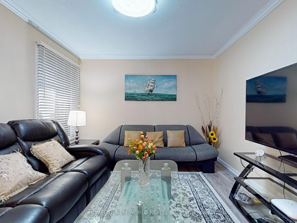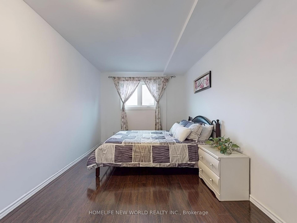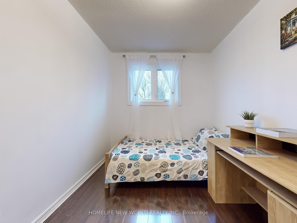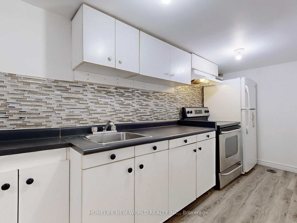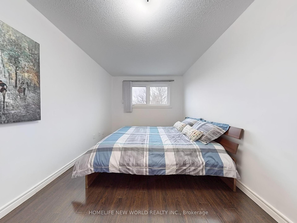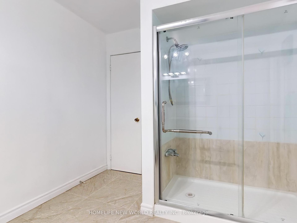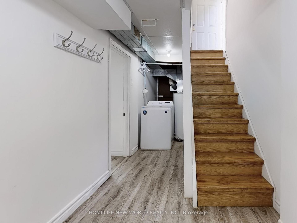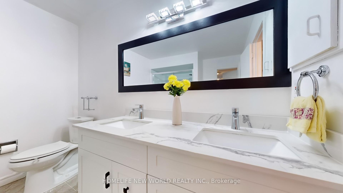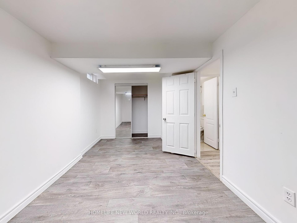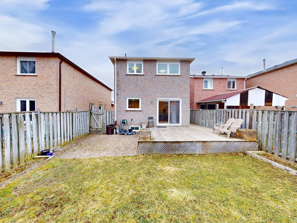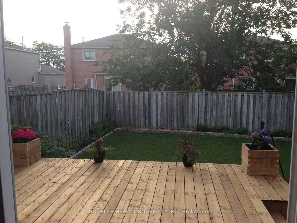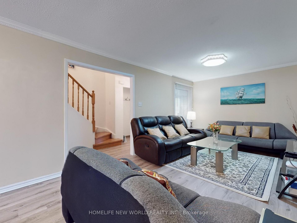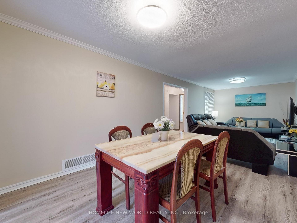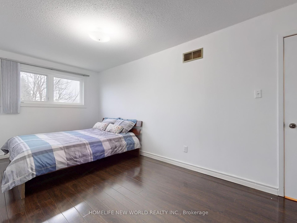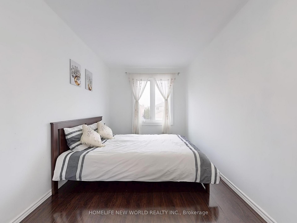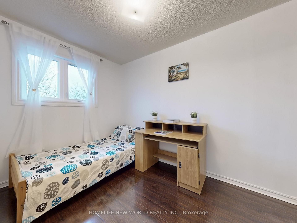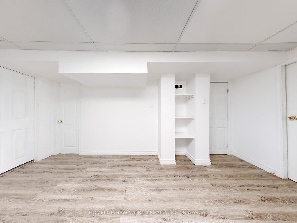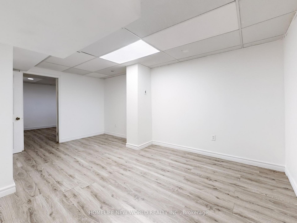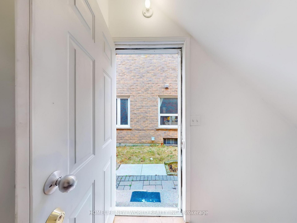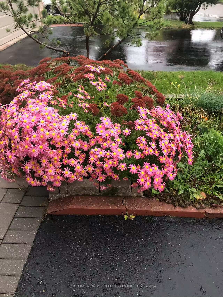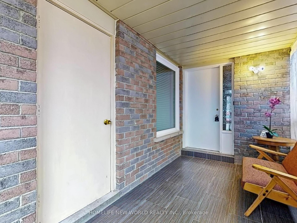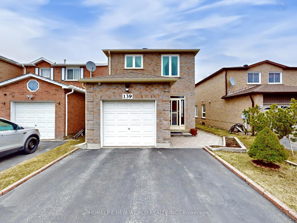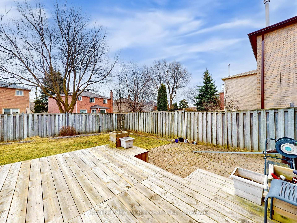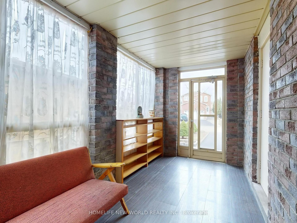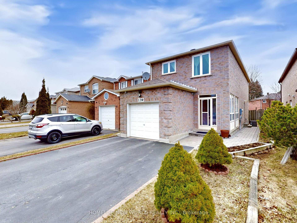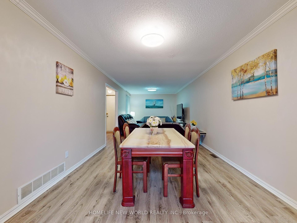$1,190,000
Available - For Sale
Listing ID: N12049315
139 Galbraith Cres , Markham, L3S 1H8, York
| Located just steps from schools and public transit, this beautifully upgraded home offers a spacious, open-concept layout with neutral décor and no carpet throughout, newer windows The stylish kitchen features a breakfast bar, newer stove and exhaust fan , backsplash, and a walkout to a deck and private backyard perfect for entertaining. Upstairs, you'll find four good sized bedrooms, newer windows Newer & laminate floor throughout. central air conditioning and heating for year-round comfort. The separate entrance leads to a fully finished basement, complete with a living room, kitchen, two bedrooms, and a 4-piece bathroom ideal for extended family or rental income |
| Price | $1,190,000 |
| Taxes: | $4273.31 |
| Occupancy by: | Owner |
| Address: | 139 Galbraith Cres , Markham, L3S 1H8, York |
| Directions/Cross Streets: | Brimley/Denison |
| Rooms: | 7 |
| Rooms +: | 4 |
| Bedrooms: | 4 |
| Bedrooms +: | 2 |
| Family Room: | F |
| Basement: | Finished, Separate Ent |
| Level/Floor | Room | Length(ft) | Width(ft) | Descriptions | |
| Room 1 | Ground | Living Ro | 15.32 | 10.59 | Crown Moulding, Window, Vinyl Floor |
| Room 2 | Ground | Dining Ro | 12.33 | 10.59 | Crown Moulding, Vinyl Floor |
| Room 3 | Ground | Kitchen | 16.17 | 9.64 | Eat-in Kitchen, Breakfast Bar, W/O To Patio |
| Room 4 | Second | Primary B | 18.17 | 9.18 | Semi Ensuite, Laminate, Closet |
| Room 5 | Second | Bedroom 2 | 16.76 | 9.22 | Laminate, Closet |
| Room 6 | Second | Bedroom 3 | 14.6 | 7.81 | Laminate, Closet |
| Room 7 | Second | Bedroom 4 | 17.09 | 8.1 | Laminate |
| Room 8 | Basement | Kitchen | 10.2 | 8.23 | Pot Lights |
| Room 9 | Basement | Living Ro | 9.84 | 10.2 | Vinyl Floor |
| Room 10 | Bedroom | 13.28 | 5.9 | Vinyl Floor | |
| Room 11 | Basement | Bedroom | 10.1 | 9.09 | Vinyl Floor |
| Washroom Type | No. of Pieces | Level |
| Washroom Type 1 | 4 | Second |
| Washroom Type 2 | 2 | Ground |
| Washroom Type 3 | 4 | Basement |
| Washroom Type 4 | 0 | |
| Washroom Type 5 | 0 | |
| Washroom Type 6 | 4 | Second |
| Washroom Type 7 | 2 | Ground |
| Washroom Type 8 | 4 | Basement |
| Washroom Type 9 | 0 | |
| Washroom Type 10 | 0 |
| Total Area: | 0.00 |
| Property Type: | Link |
| Style: | 2-Storey |
| Exterior: | Brick |
| Garage Type: | Attached |
| (Parking/)Drive: | Private |
| Drive Parking Spaces: | 4 |
| Park #1 | |
| Parking Type: | Private |
| Park #2 | |
| Parking Type: | Private |
| Pool: | None |
| Approximatly Square Footage: | 1500-2000 |
| Property Features: | Library, Park |
| CAC Included: | N |
| Water Included: | N |
| Cabel TV Included: | N |
| Common Elements Included: | N |
| Heat Included: | N |
| Parking Included: | N |
| Condo Tax Included: | N |
| Building Insurance Included: | N |
| Fireplace/Stove: | N |
| Heat Type: | Forced Air |
| Central Air Conditioning: | Central Air |
| Central Vac: | N |
| Laundry Level: | Syste |
| Ensuite Laundry: | F |
| Elevator Lift: | False |
| Sewers: | Sewer |
$
%
Years
This calculator is for demonstration purposes only. Always consult a professional
financial advisor before making personal financial decisions.
| Although the information displayed is believed to be accurate, no warranties or representations are made of any kind. |
| HOMELIFE NEW WORLD REALTY INC. |
|
|

Dir:
416-828-2535
Bus:
647-462-9629
| Virtual Tour | Book Showing | Email a Friend |
Jump To:
At a Glance:
| Type: | Freehold - Link |
| Area: | York |
| Municipality: | Markham |
| Neighbourhood: | Milliken Mills East |
| Style: | 2-Storey |
| Tax: | $4,273.31 |
| Beds: | 4+2 |
| Baths: | 3 |
| Fireplace: | N |
| Pool: | None |
Locatin Map:
Payment Calculator:

