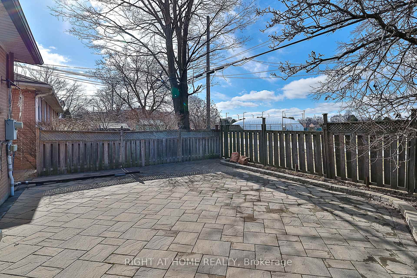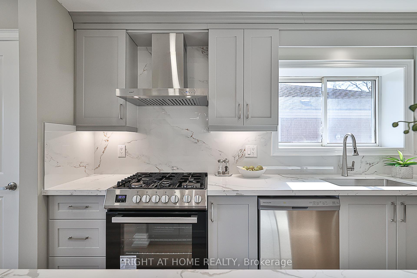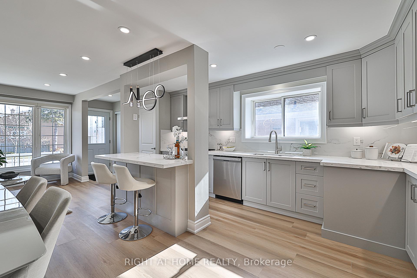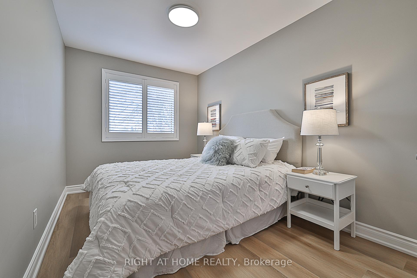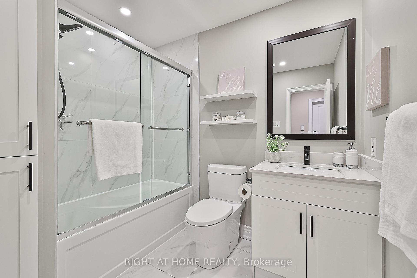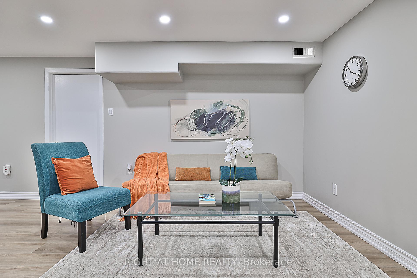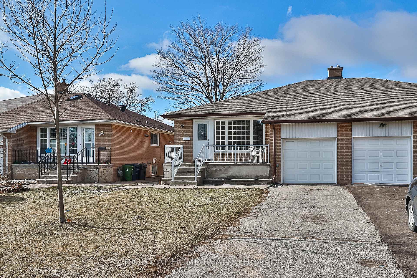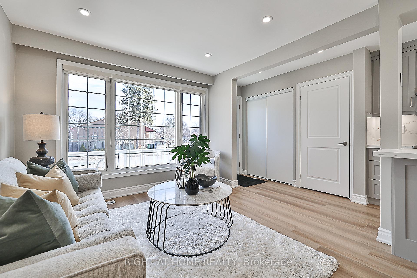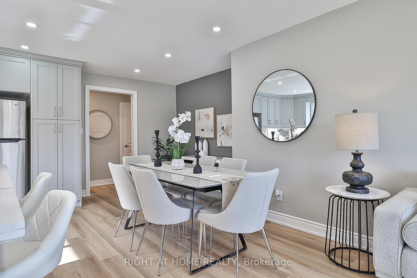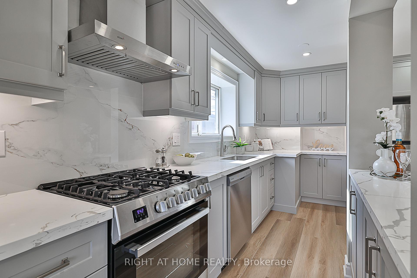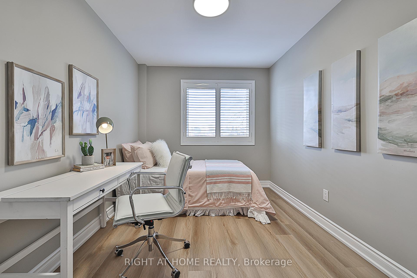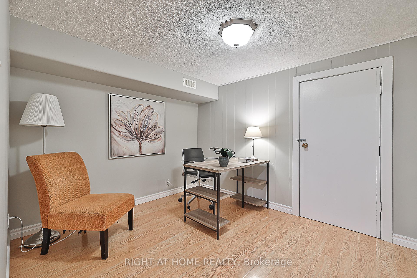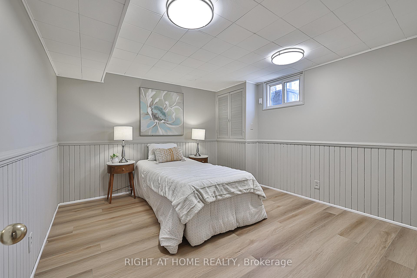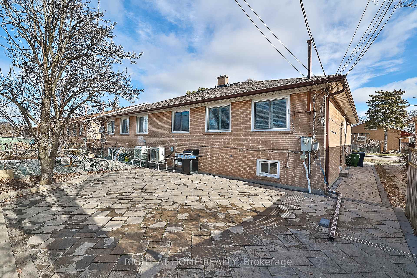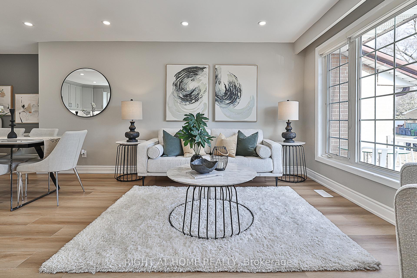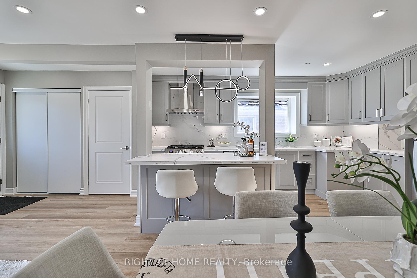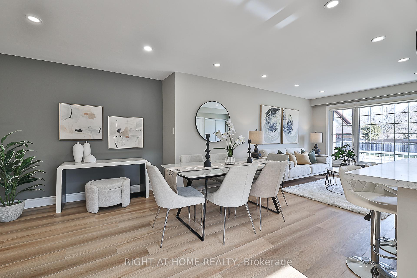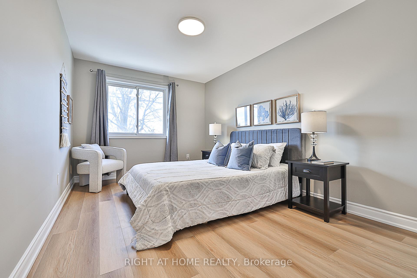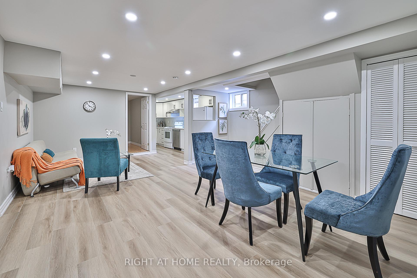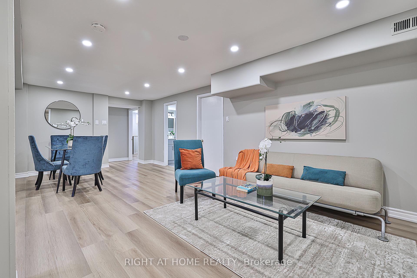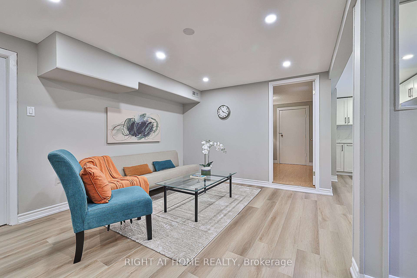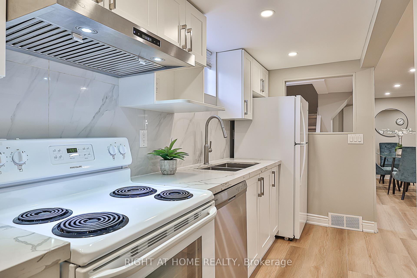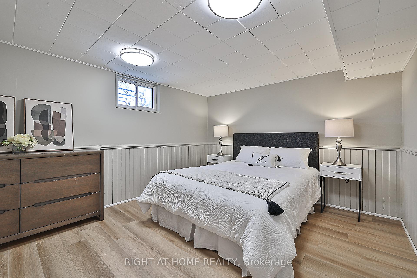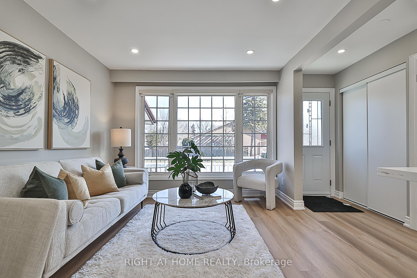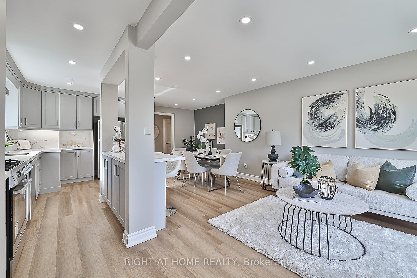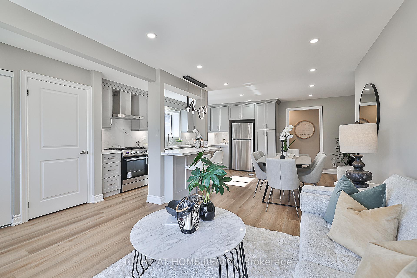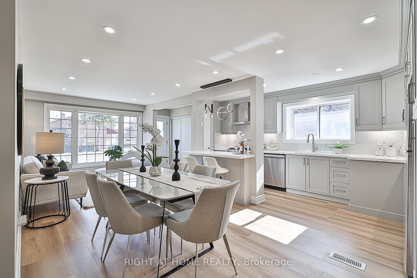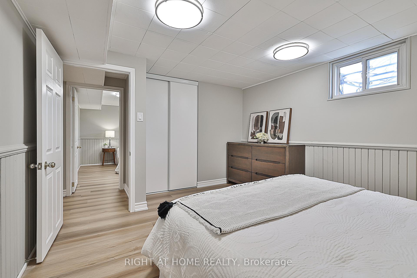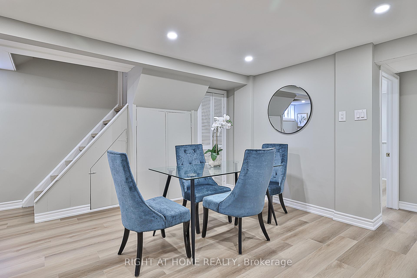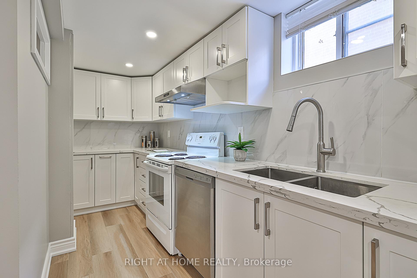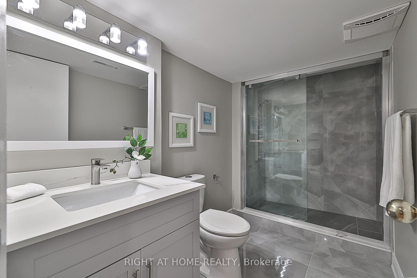$1,189,000
Available - For Sale
Listing ID: C12027635
55 Combermere Driv , Toronto, M3A 2W4, Toronto
| Brand New Renovated Semi From Top To Bottom. New Kitchen, New Bathroom, New Paint. High Demand Location. Lovely 3+3 Bedroom Semi-Detached Bungalow. Separate Side Entrance To Finished Basement Apartment With Full Kitchen. Minutes To 401, Dvp, Ttc,Shops, Libraries, Schools. Great Starter Home Or Investment Property. Property Backs Onto Vic Park Collegiate. |
| Price | $1,189,000 |
| Taxes: | $4549.24 |
| Occupancy by: | Vacant |
| Address: | 55 Combermere Driv , Toronto, M3A 2W4, Toronto |
| Directions/Cross Streets: | Vic Park / Ellesmere /Parkwood |
| Rooms: | 6 |
| Rooms +: | 2 |
| Bedrooms: | 3 |
| Bedrooms +: | 3 |
| Family Room: | F |
| Basement: | Apartment, Separate Ent |
| Level/Floor | Room | Length(ft) | Width(ft) | Descriptions | |
| Room 1 | Main | Foyer | 8.66 | 10.17 | Vinyl Floor, Closet |
| Room 2 | Main | Living Ro | 16.07 | 10.5 | Vinyl Floor, Overlooks Dining, Large Window |
| Room 3 | Main | Dining Ro | 12.92 | 8.59 | Vinyl Floor, Overlooks Living |
| Room 4 | Main | Kitchen | 16.04 | 6.07 | Vinyl Floor, Open Concept, B/I Appliances |
| Room 5 | Main | Primary B | 14.5 | 9.87 | Vinyl Floor, Closet, West View |
| Room 6 | Main | Bedroom 2 | 12.07 | 8.33 | Vinyl Floor, Closet, California Shutters |
| Room 7 | Main | Bedroom 3 | 12.14 | 8.66 | Vinyl Floor, Closet, California Shutters |
| Room 8 | Basement | Kitchen | 15.91 | 5.41 | Combined w/Great Rm, Open Concept, Vinyl Floor |
| Room 9 | Basement | Great Roo | 21.32 | 12.63 | Vinyl Floor |
| Room 10 | Basement | Bedroom | 10.96 | 10.96 | Vinyl Floor |
| Room 11 | Basement | Bedroom | 10.96 | 13.38 | Vinyl Floor |
| Room 12 | Basement | Bedroom | 8.92 | 10.43 | Laminate |
| Washroom Type | No. of Pieces | Level |
| Washroom Type 1 | 4 | Main |
| Washroom Type 2 | 3 | Basement |
| Washroom Type 3 | 0 | |
| Washroom Type 4 | 0 | |
| Washroom Type 5 | 0 |
| Total Area: | 0.00 |
| Property Type: | Semi-Detached |
| Style: | Bungalow |
| Exterior: | Brick |
| Garage Type: | Attached |
| (Parking/)Drive: | Mutual |
| Drive Parking Spaces: | 2 |
| Park #1 | |
| Parking Type: | Mutual |
| Park #2 | |
| Parking Type: | Mutual |
| Pool: | None |
| Approximatly Square Footage: | 1100-1500 |
| CAC Included: | N |
| Water Included: | N |
| Cabel TV Included: | N |
| Common Elements Included: | N |
| Heat Included: | N |
| Parking Included: | N |
| Condo Tax Included: | N |
| Building Insurance Included: | N |
| Fireplace/Stove: | N |
| Heat Type: | Forced Air |
| Central Air Conditioning: | Central Air |
| Central Vac: | N |
| Laundry Level: | Syste |
| Ensuite Laundry: | F |
| Sewers: | Sewer |
$
%
Years
This calculator is for demonstration purposes only. Always consult a professional
financial advisor before making personal financial decisions.
| Although the information displayed is believed to be accurate, no warranties or representations are made of any kind. |
| RIGHT AT HOME REALTY |
|
|

Dir:
416-828-2535
Bus:
647-462-9629
| Book Showing | Email a Friend |
Jump To:
At a Glance:
| Type: | Freehold - Semi-Detached |
| Area: | Toronto |
| Municipality: | Toronto C13 |
| Neighbourhood: | Parkwoods-Donalda |
| Style: | Bungalow |
| Tax: | $4,549.24 |
| Beds: | 3+3 |
| Baths: | 2 |
| Fireplace: | N |
| Pool: | None |
Locatin Map:
Payment Calculator:

