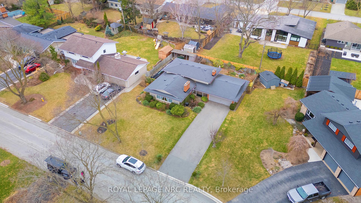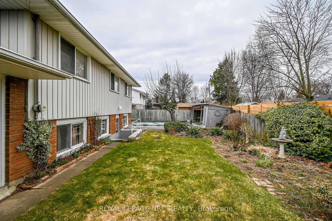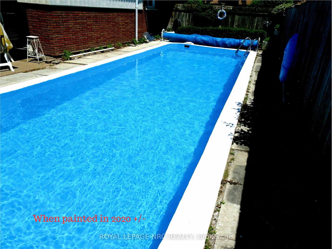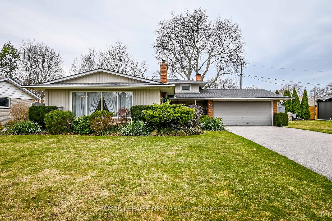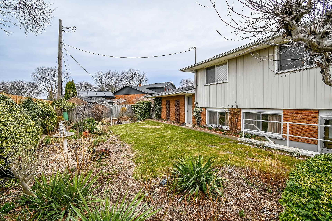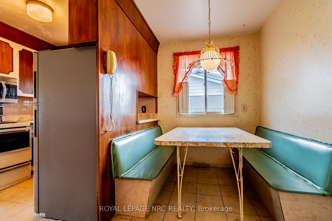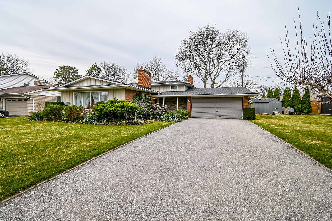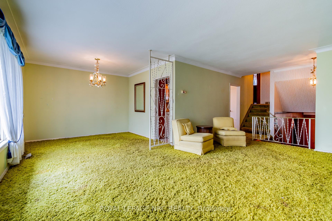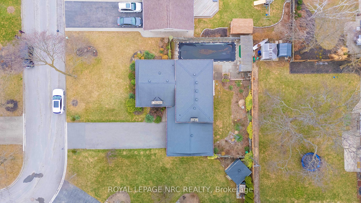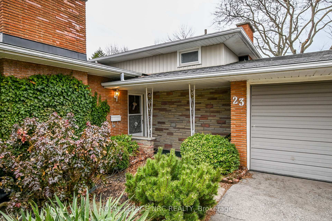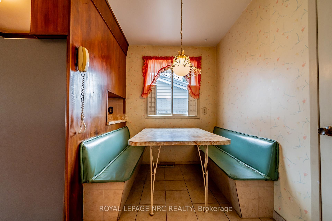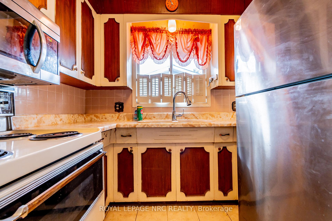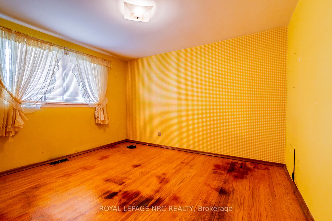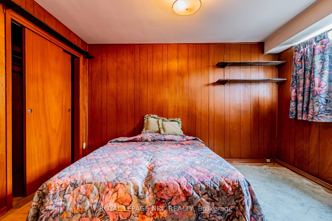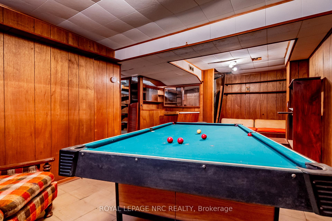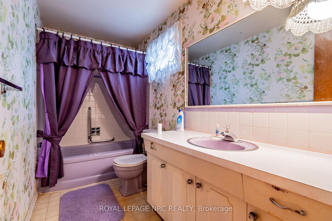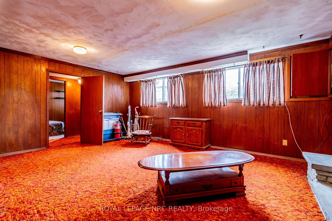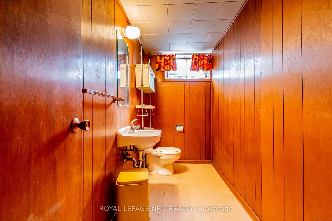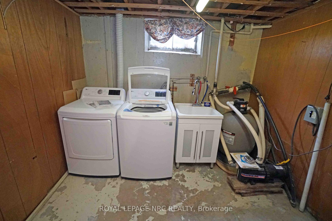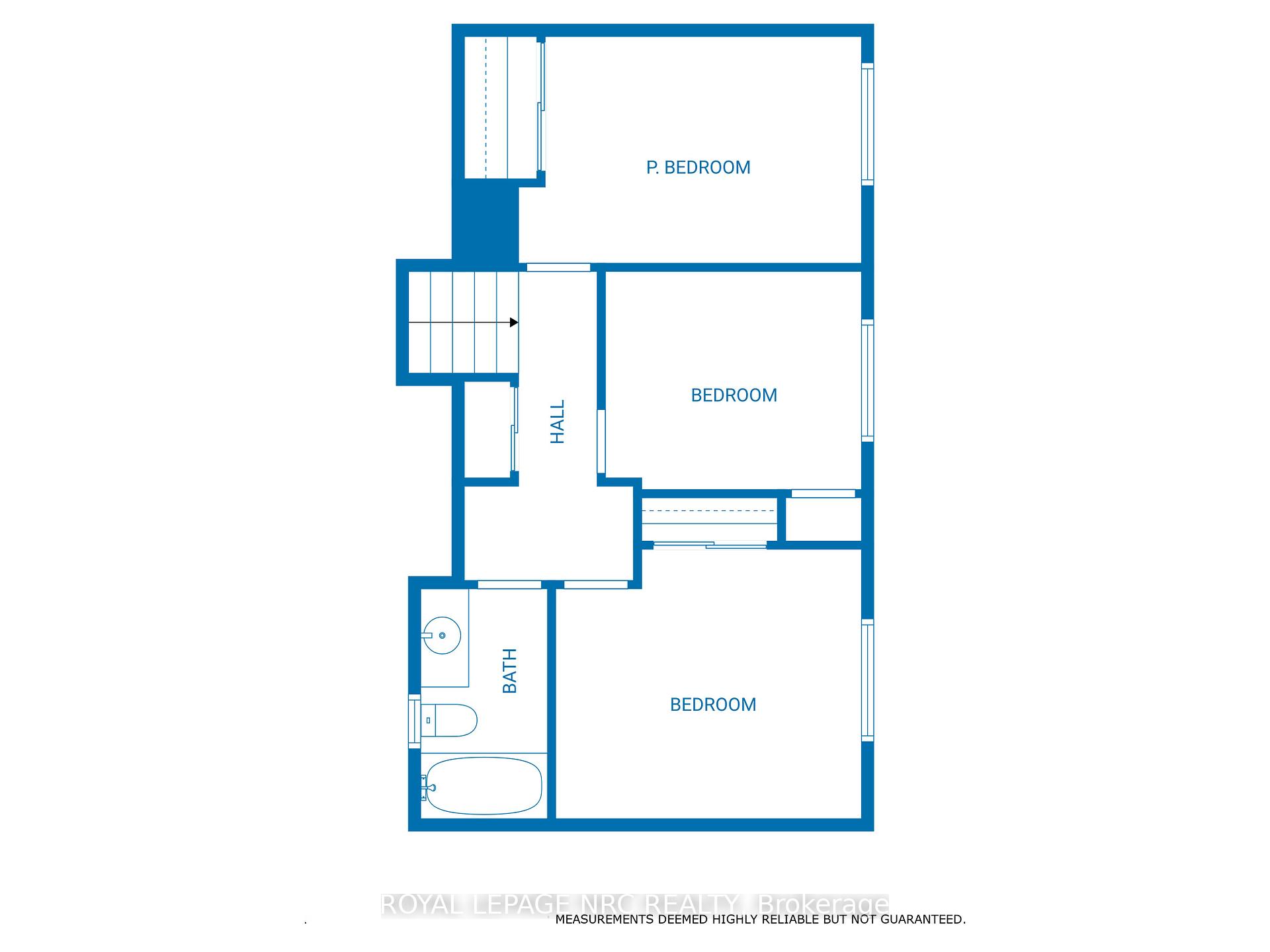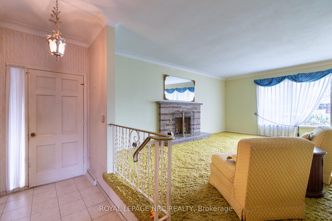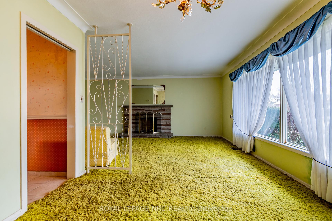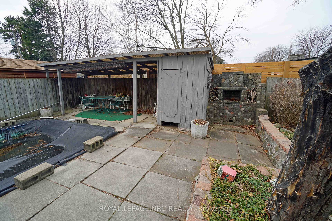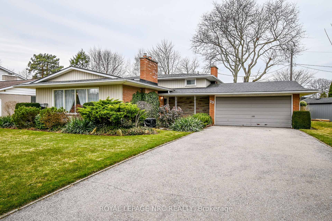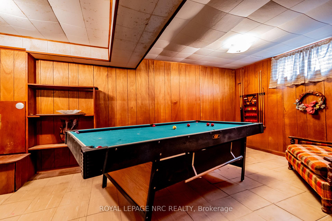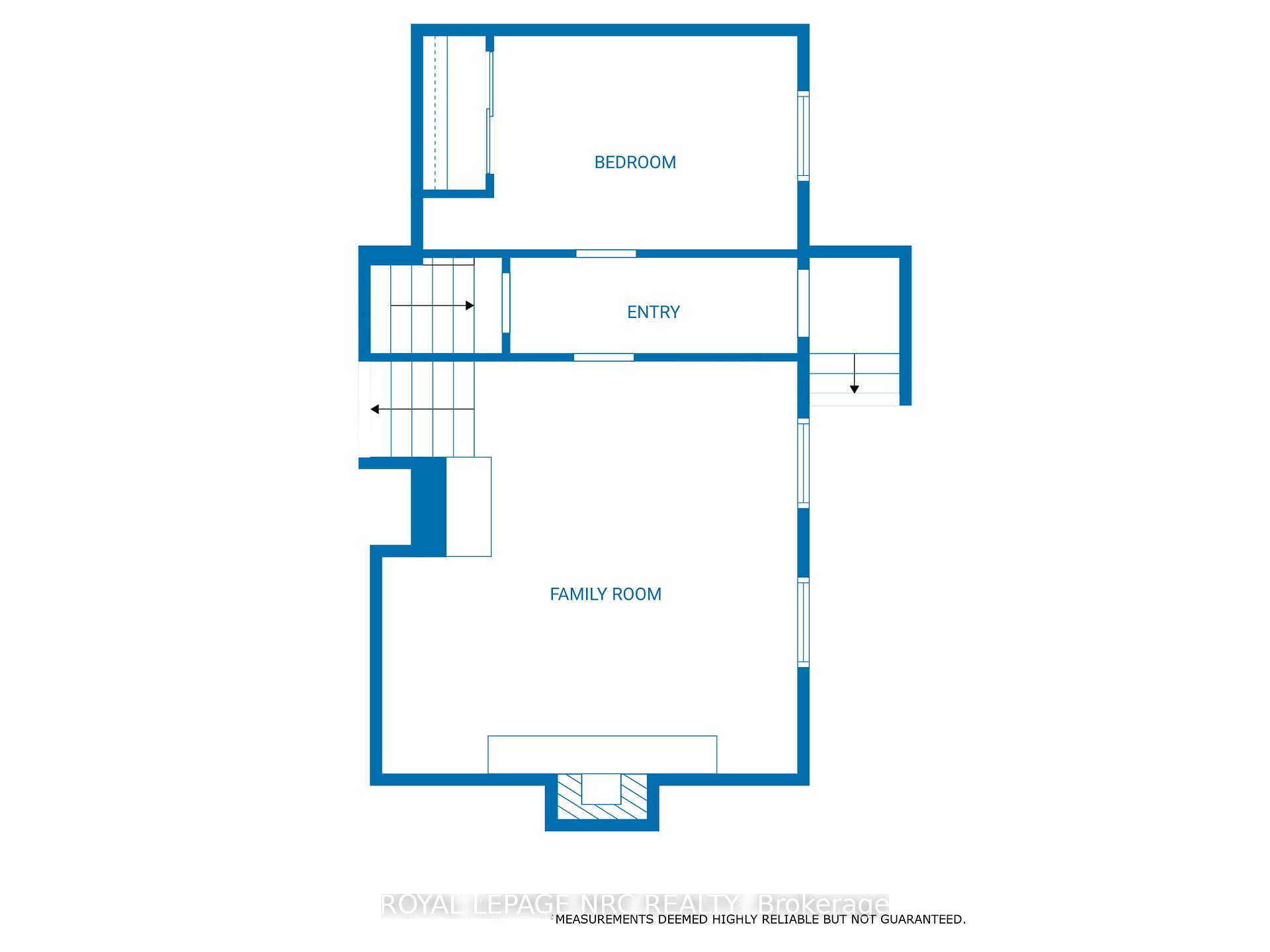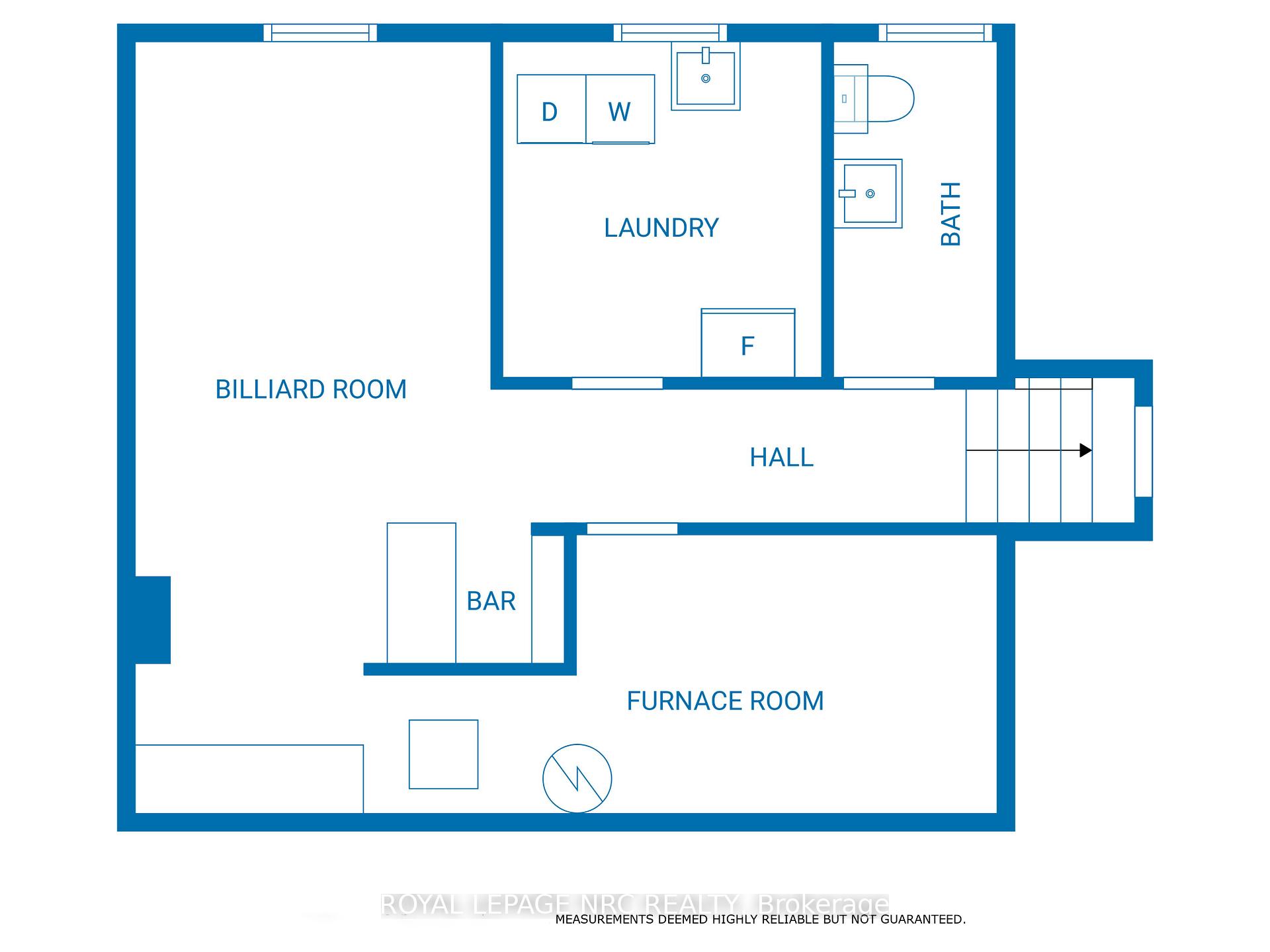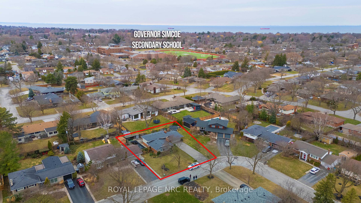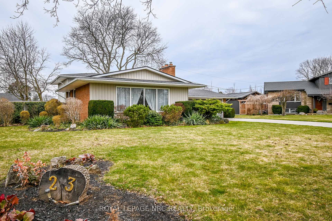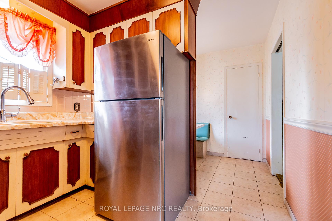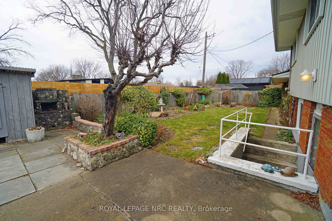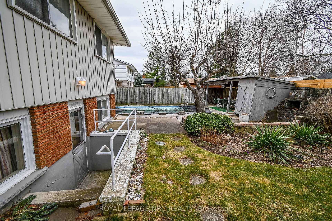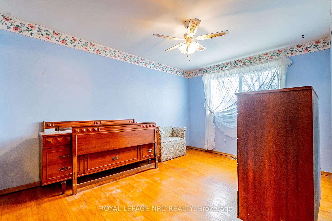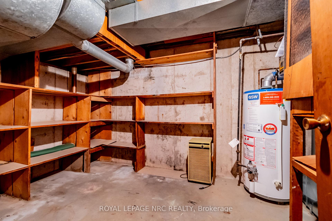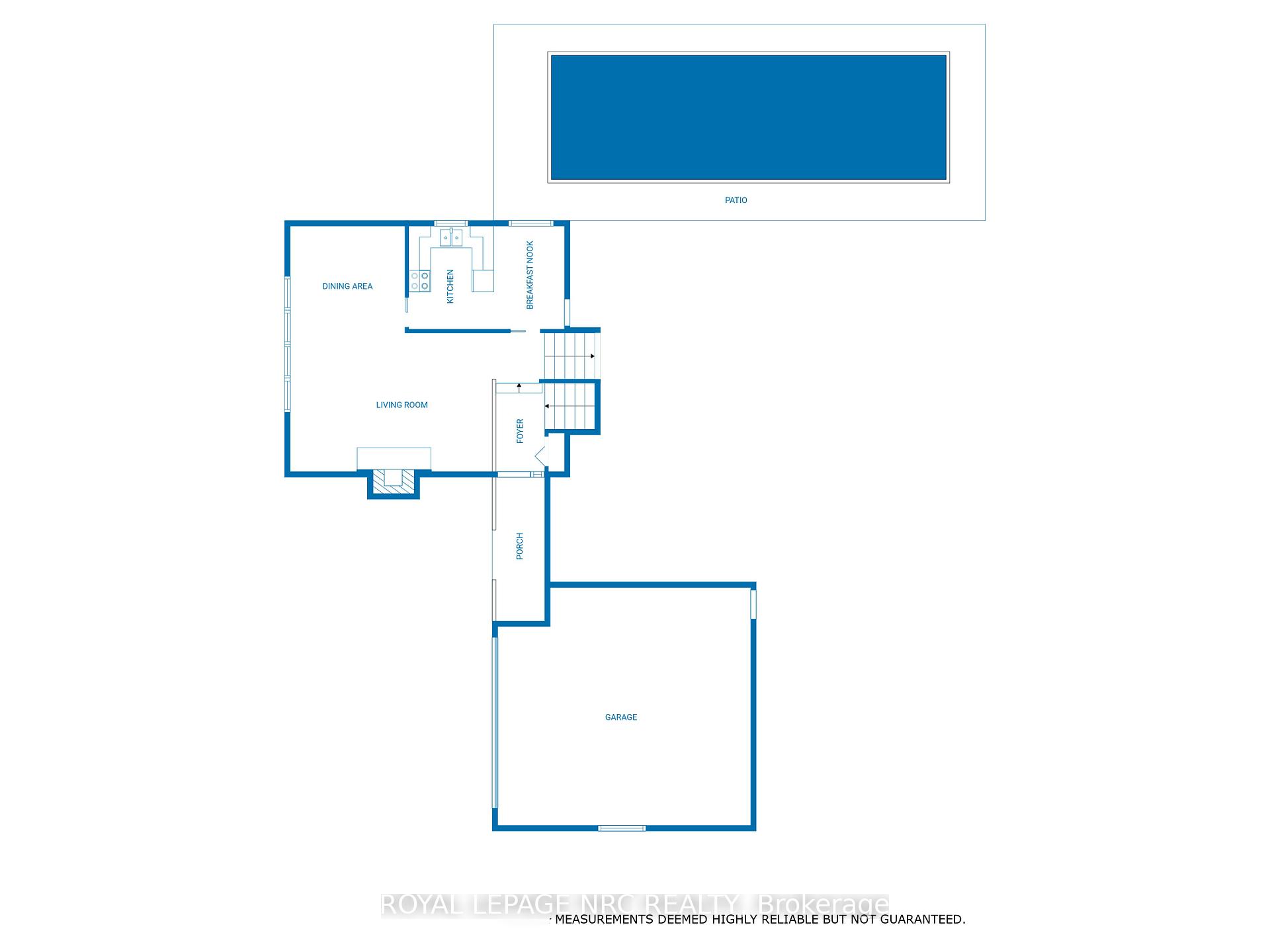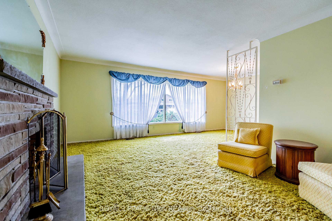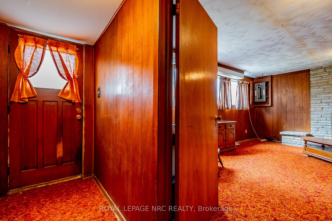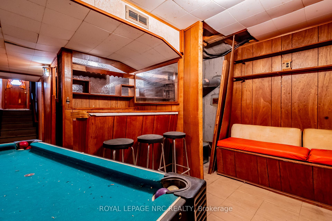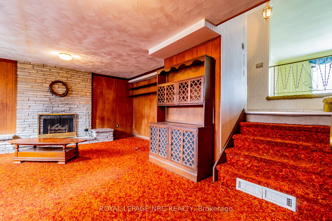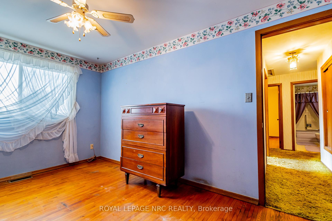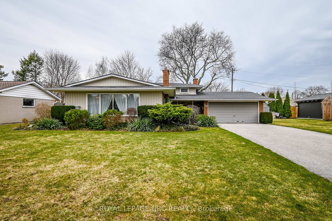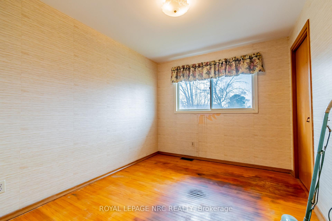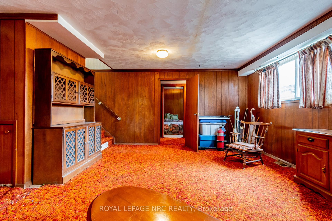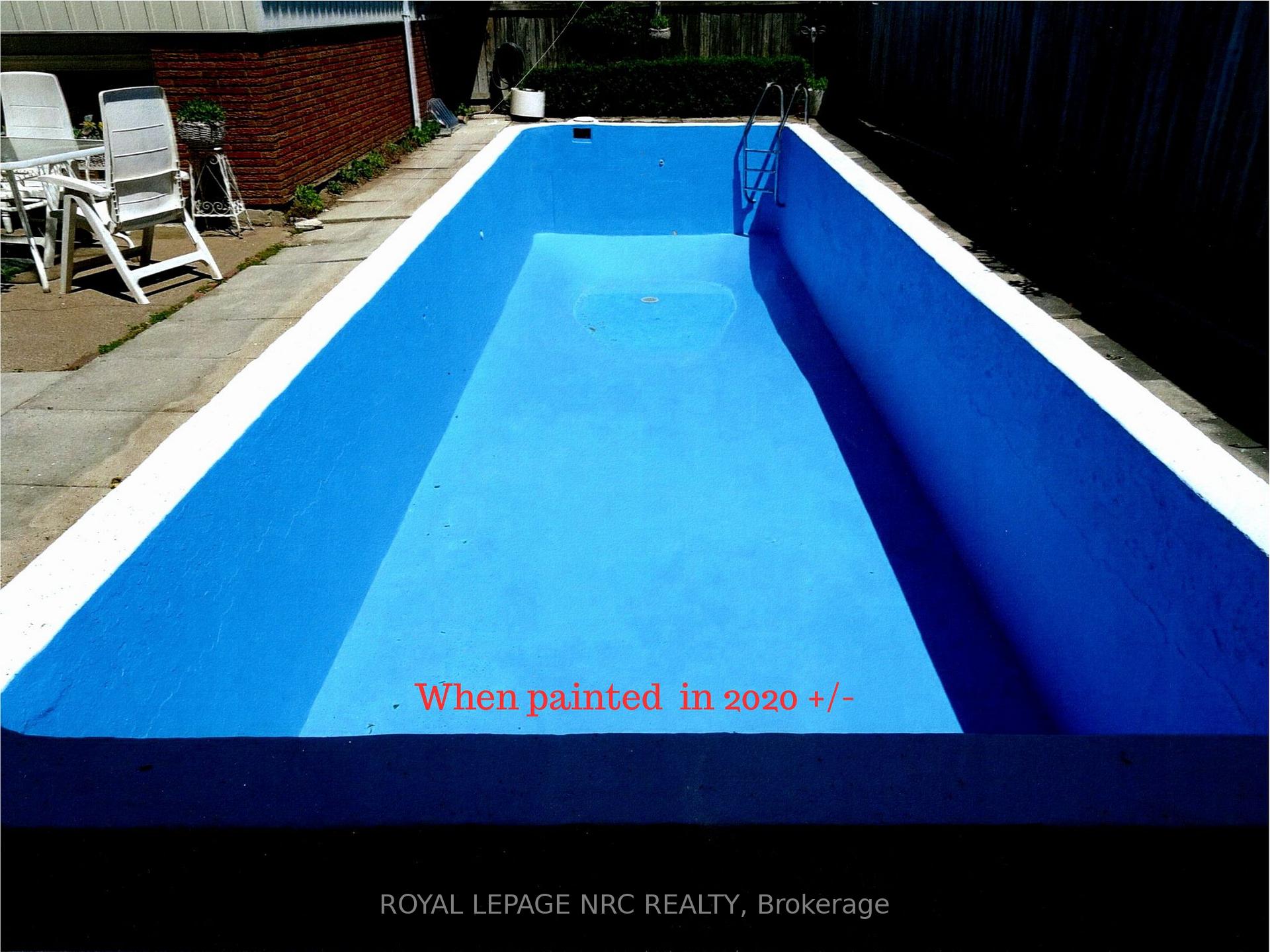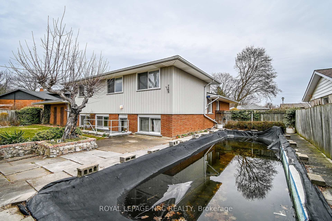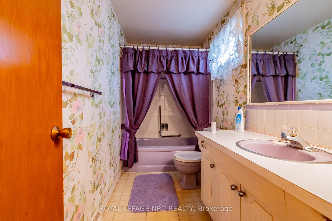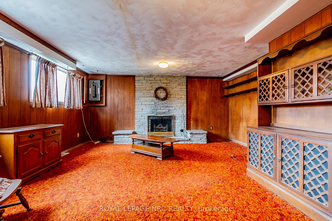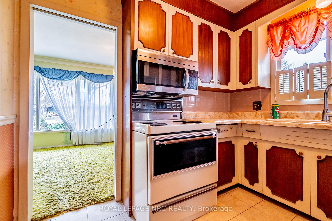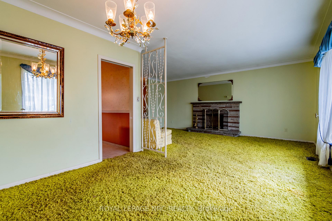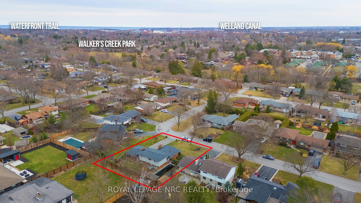$799,900
Available - For Sale
Listing ID: X12049661
23 Gordon Plac , St. Catharines, L2M 2A4, Niagara
| Welcome to prestigious Sunnyside Estates! This hidden gem is just a short stroll to Walkers Creek Park, and its trail that leads to the Waterfront trail along Lake Ontario. Custom-built home. Original owner! 4 Level backsplit with double wide attached garage. Inground pool. Plaster walls in house and garage. 2 woodburning fireplaces. Homes in this neighbourhood that are nicely updated, sells for over a million so why is this one under $800,000? because its just cosmetically very dated! A true diamond in the rough, offering you an incredible opportunity to get into this sought-after neighbourhood at an unbeatable price. The possibilities are endless! |
| Price | $799,900 |
| Taxes: | $5276.00 |
| Assessment Year: | 2024 |
| Occupancy by: | Vacant |
| Address: | 23 Gordon Plac , St. Catharines, L2M 2A4, Niagara |
| Directions/Cross Streets: | Linwell Rd |
| Rooms: | 7 |
| Rooms +: | 3 |
| Bedrooms: | 3 |
| Bedrooms +: | 1 |
| Family Room: | T |
| Basement: | Finished |
| Level/Floor | Room | Length(ft) | Width(ft) | Descriptions | |
| Room 1 | Ground | Living Ro | 11.84 | 18.37 | |
| Room 2 | Ground | Kitchen | 14.01 | 9.18 | |
| Room 3 | Ground | Dining Ro | 10.73 | 9.64 | |
| Room 4 | Second | Primary B | 14.01 | 9.71 | |
| Room 5 | Second | Bedroom 2 | 10.36 | 8.66 | |
| Room 6 | Second | Bedroom 3 | 11.91 | 6.56 | |
| Room 7 | Ground | Foyer | 7.38 | 3.28 | |
| Room 8 | Lower | Family Ro | 18.27 | 16.3 | |
| Room 9 | Lower | Bedroom 4 | 14.4 | 8.99 | |
| Room 10 | Basement | Recreatio | 21.16 | 10.07 | |
| Room 11 | Basement | Laundry | 9.71 | 9.68 |
| Washroom Type | No. of Pieces | Level |
| Washroom Type 1 | 4 | |
| Washroom Type 2 | 2 | |
| Washroom Type 3 | 0 | |
| Washroom Type 4 | 0 | |
| Washroom Type 5 | 0 | |
| Washroom Type 6 | 4 | |
| Washroom Type 7 | 2 | |
| Washroom Type 8 | 0 | |
| Washroom Type 9 | 0 | |
| Washroom Type 10 | 0 | |
| Washroom Type 11 | 4 | |
| Washroom Type 12 | 2 | |
| Washroom Type 13 | 0 | |
| Washroom Type 14 | 0 | |
| Washroom Type 15 | 0 |
| Total Area: | 0.00 |
| Approximatly Age: | 51-99 |
| Property Type: | Detached |
| Style: | Backsplit 4 |
| Exterior: | Brick Front, Vinyl Siding |
| Garage Type: | Attached |
| (Parking/)Drive: | Private Do |
| Drive Parking Spaces: | 6 |
| Park #1 | |
| Parking Type: | Private Do |
| Park #2 | |
| Parking Type: | Private Do |
| Pool: | Inground |
| Approximatly Age: | 51-99 |
| Approximatly Square Footage: | 1100-1500 |
| CAC Included: | N |
| Water Included: | N |
| Cabel TV Included: | N |
| Common Elements Included: | N |
| Heat Included: | N |
| Parking Included: | N |
| Condo Tax Included: | N |
| Building Insurance Included: | N |
| Fireplace/Stove: | Y |
| Heat Type: | Forced Air |
| Central Air Conditioning: | Central Air |
| Central Vac: | N |
| Laundry Level: | Syste |
| Ensuite Laundry: | F |
| Sewers: | Sewer |
$
%
Years
This calculator is for demonstration purposes only. Always consult a professional
financial advisor before making personal financial decisions.
| Although the information displayed is believed to be accurate, no warranties or representations are made of any kind. |
| ROYAL LEPAGE NRC REALTY |
|
|

Dir:
416-828-2535
Bus:
647-462-9629
| Virtual Tour | Book Showing | Email a Friend |
Jump To:
At a Glance:
| Type: | Freehold - Detached |
| Area: | Niagara |
| Municipality: | St. Catharines |
| Neighbourhood: | 442 - Vine/Linwell |
| Style: | Backsplit 4 |
| Approximate Age: | 51-99 |
| Tax: | $5,276 |
| Beds: | 3+1 |
| Baths: | 2 |
| Fireplace: | Y |
| Pool: | Inground |
Locatin Map:
Payment Calculator:

