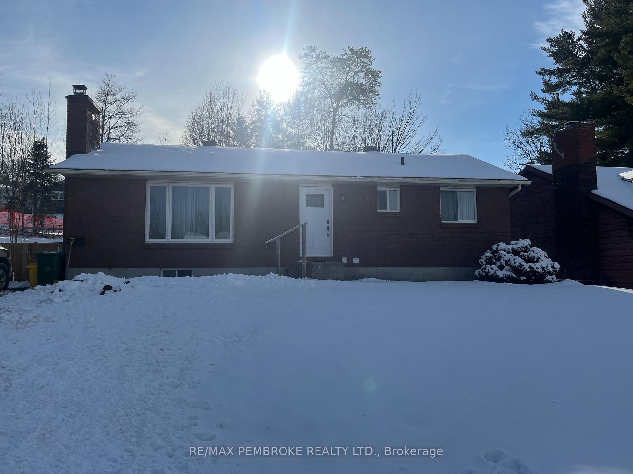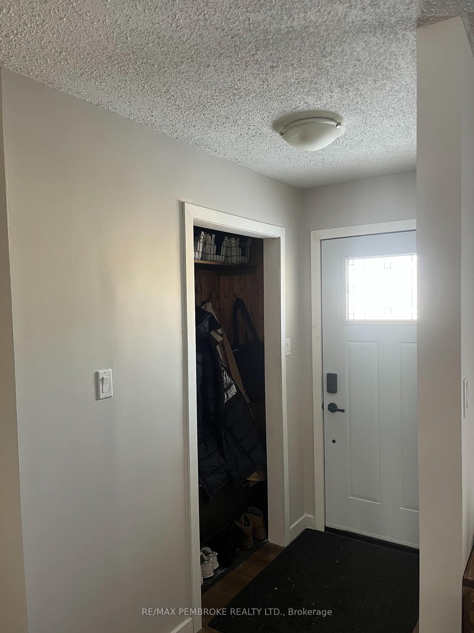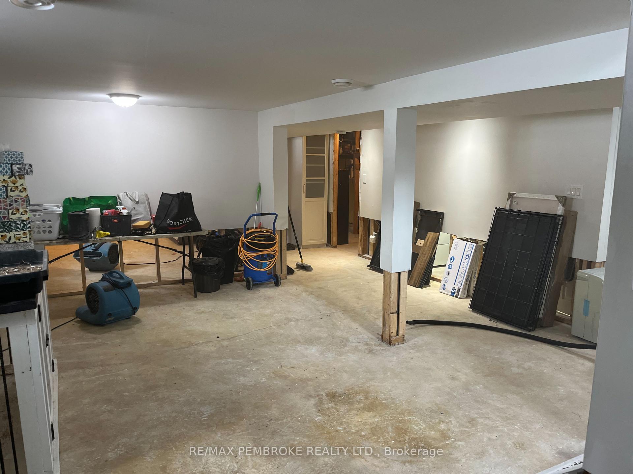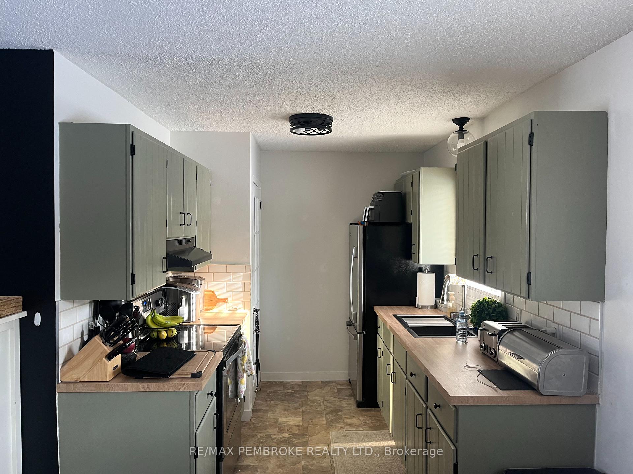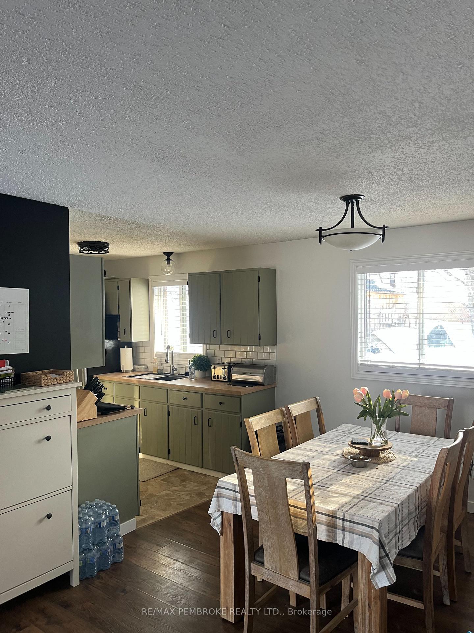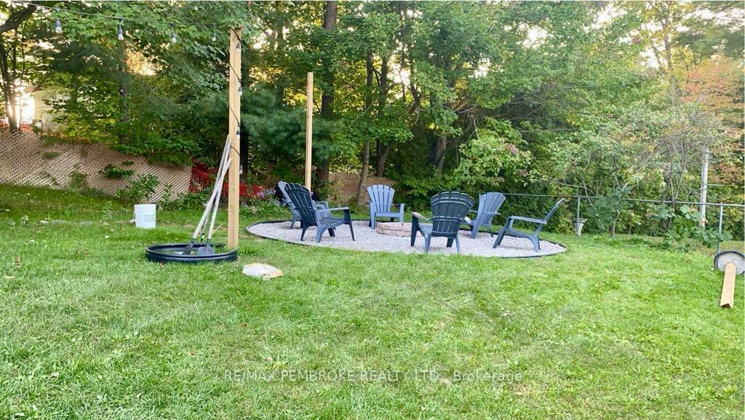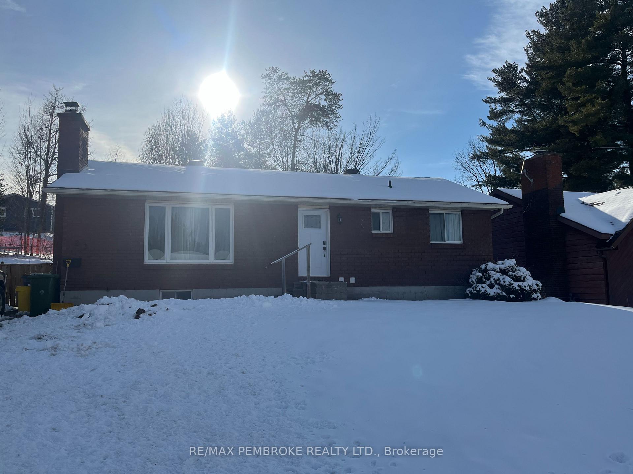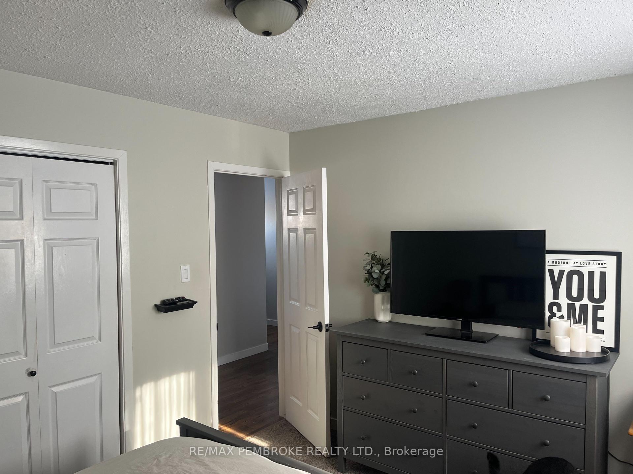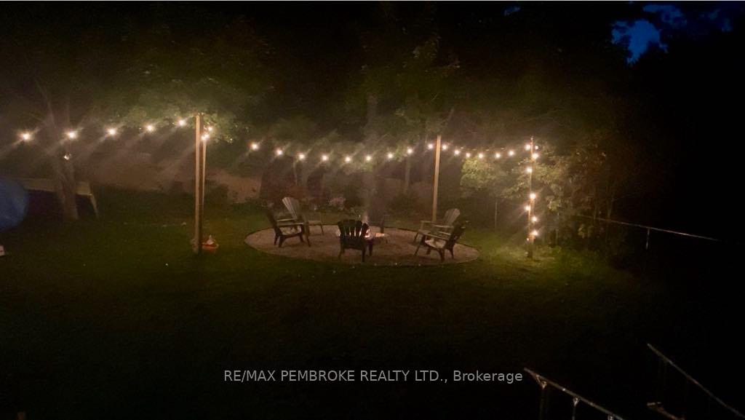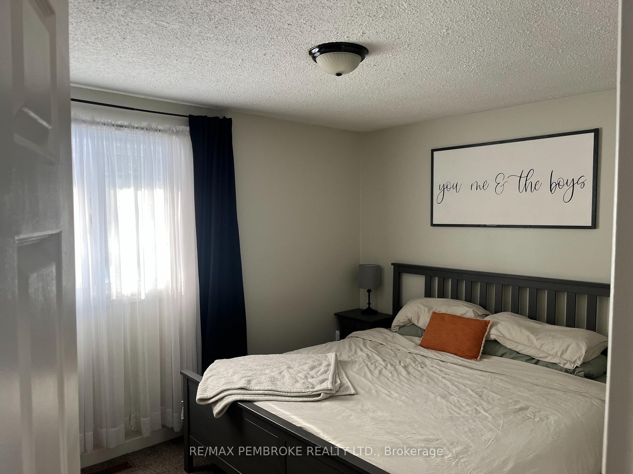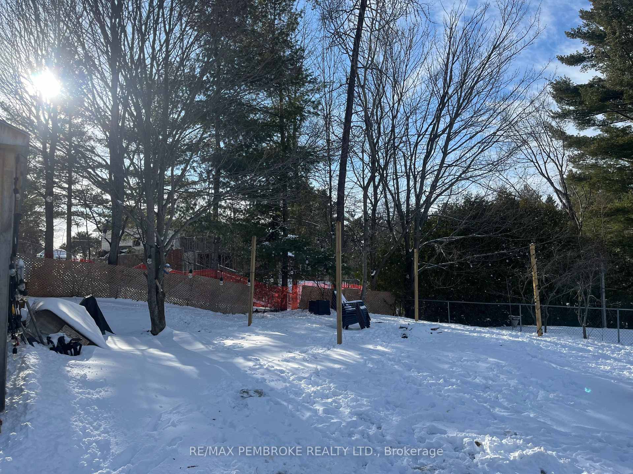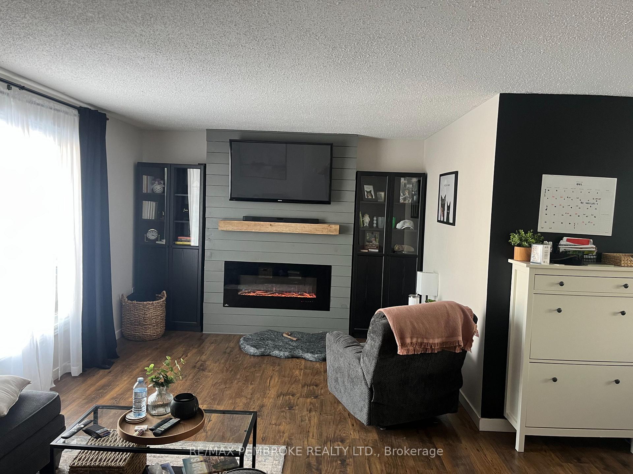$449,900
Available - For Sale
Listing ID: X12049832
23 Laroche Cres , Petawawa, K8H 3B6, Renfrew
| Welcome to 23 Laroche Crescent, a charming brick bungalow that perfectly blends modern cottage vibes with timeless appeal. Located in a sought-after, quiet, and family-friendly neighborhood, this well-kept home offers 3 spacious bedrooms on the main floor and 1 additional bedroom downstairs, providing ample space for a growing family or guests. With 2 well-appointed bathrooms, comfort and convenience are paramount. The interior boasts a warm, inviting atmosphere with a perfect mix of modern updates and cozy touches. The open concept living and dining areas are ideal for entertaining, while the kitchen offers a functional layout with ample storage. The lower level features an unfinished basement, awaiting your customized finishing touches whether you envision a home theater, extra bedrooms, or a personalized recreation area, the possibilities are endless. Step outside to your own private retreat. The large backyard features a generous firepit area, perfect for family gatherings or evening relaxation. Additionally, there's a 10x20 shed with a convenient drive-out ramp for easy access to store your garden tractor or tools. Whether you're gardening, entertaining, or just enjoying the outdoors, this backyard has it all. With the elementary school just a short walk away, you'll appreciate the convenience of being in such a family-oriented location. Don't miss your chance to own this incredible property in one of the most desirable neighborhoods in the area. Book your private showing today! |
| Price | $449,900 |
| Taxes: | $2686.00 |
| Assessment Year: | 2024 |
| Occupancy by: | Owner |
| Address: | 23 Laroche Cres , Petawawa, K8H 3B6, Renfrew |
| Directions/Cross Streets: | Laroche & Herman |
| Rooms: | 7 |
| Rooms +: | 4 |
| Bedrooms: | 3 |
| Bedrooms +: | 1 |
| Family Room: | T |
| Basement: | Partially Fi |
| Level/Floor | Room | Length(ft) | Width(ft) | Descriptions | |
| Room 1 | Ground | Kitchen | 10 | 8 | |
| Room 2 | Ground | Dining Ro | 12.5 | 8.99 | |
| Room 3 | Ground | Living Ro | 18.34 | 11.35 | |
| Room 4 | Ground | Bedroom | 12 | 10 | |
| Room 5 | Ground | Bedroom 2 | 8.3 | 10 | |
| Room 6 | Ground | Bedroom 3 | 8.99 | 10 | |
| Room 7 | Ground | Bathroom | 6.99 | 6.1 | |
| Room 8 | Basement | Bedroom 4 | 14.99 | 10.99 | |
| Room 9 | Basement | Bathroom | 11.51 | 4.99 | 3 Pc Bath |
| Room 10 | Basement | Family Ro | 14.99 | 16.99 | |
| Room 11 | Basement | Utility R | 12.99 | 10.99 |
| Washroom Type | No. of Pieces | Level |
| Washroom Type 1 | 4 | Ground |
| Washroom Type 2 | 3 | Basement |
| Washroom Type 3 | 0 | |
| Washroom Type 4 | 0 | |
| Washroom Type 5 | 0 |
| Total Area: | 0.00 |
| Property Type: | Detached |
| Style: | Bungalow |
| Exterior: | Brick |
| Garage Type: | None |
| Drive Parking Spaces: | 3 |
| Pool: | None |
| Other Structures: | Fence - Full, |
| Property Features: | Fenced Yard, School |
| CAC Included: | N |
| Water Included: | N |
| Cabel TV Included: | N |
| Common Elements Included: | N |
| Heat Included: | N |
| Parking Included: | N |
| Condo Tax Included: | N |
| Building Insurance Included: | N |
| Fireplace/Stove: | Y |
| Heat Type: | Forced Air |
| Central Air Conditioning: | Central Air |
| Central Vac: | N |
| Laundry Level: | Syste |
| Ensuite Laundry: | F |
| Sewers: | Sewer |
| Utilities-Cable: | Y |
| Utilities-Hydro: | Y |
$
%
Years
This calculator is for demonstration purposes only. Always consult a professional
financial advisor before making personal financial decisions.
| Although the information displayed is believed to be accurate, no warranties or representations are made of any kind. |
| RE/MAX PEMBROKE REALTY LTD. |
|
|

Dir:
416-828-2535
Bus:
647-462-9629
| Book Showing | Email a Friend |
Jump To:
At a Glance:
| Type: | Freehold - Detached |
| Area: | Renfrew |
| Municipality: | Petawawa |
| Neighbourhood: | 520 - Petawawa |
| Style: | Bungalow |
| Tax: | $2,686 |
| Beds: | 3+1 |
| Baths: | 2 |
| Fireplace: | Y |
| Pool: | None |
Locatin Map:
Payment Calculator:

